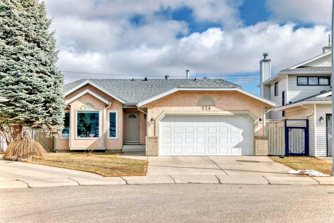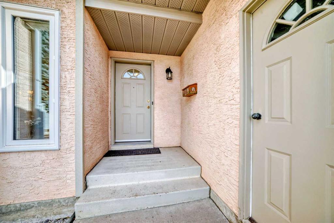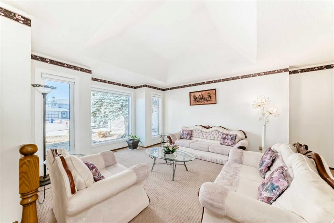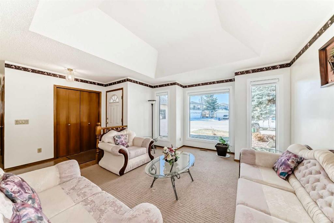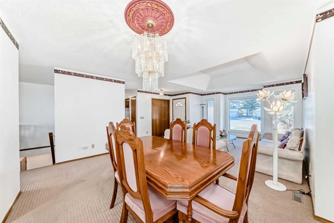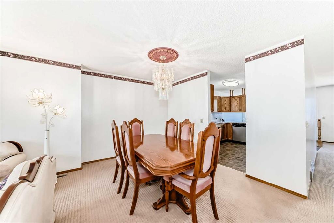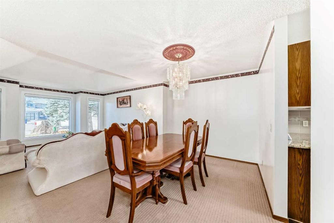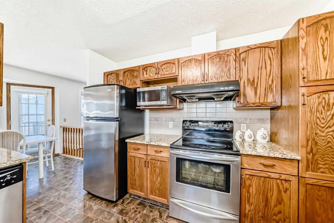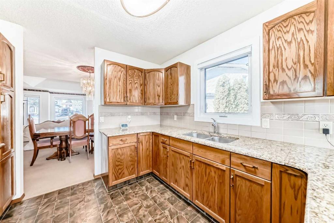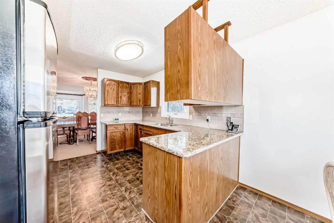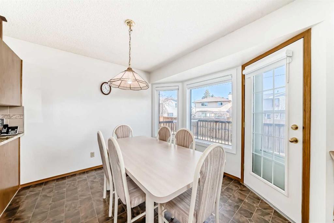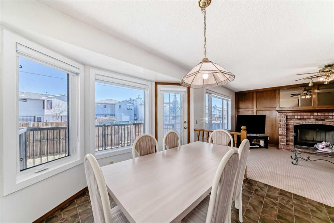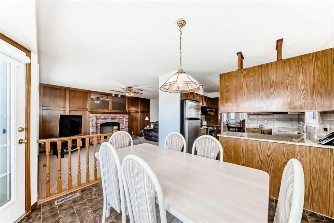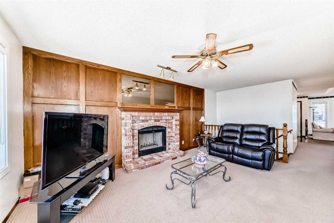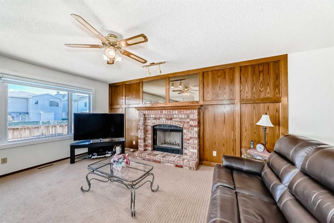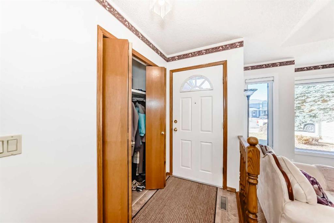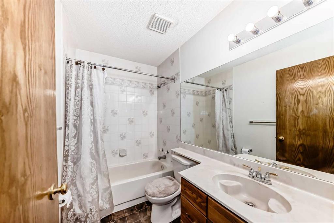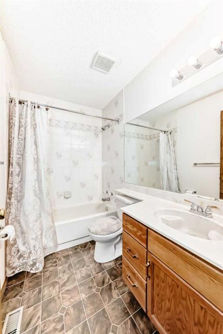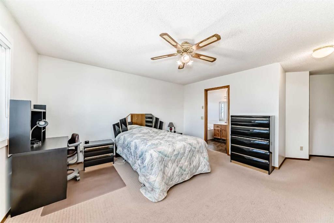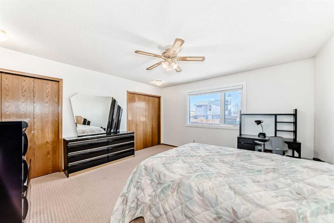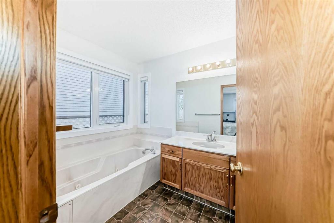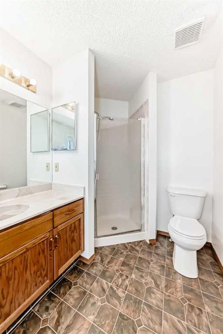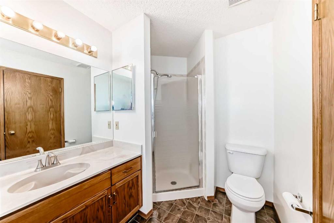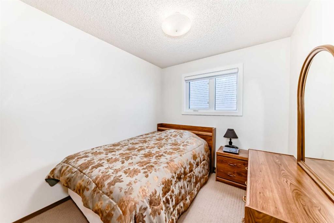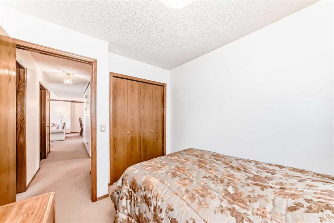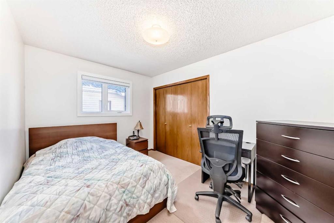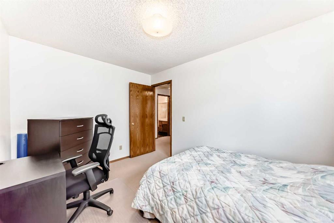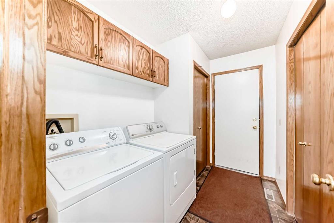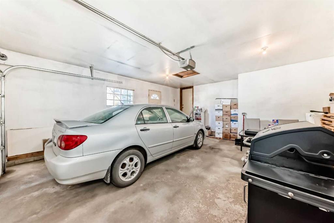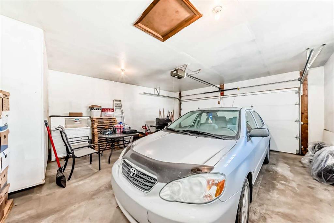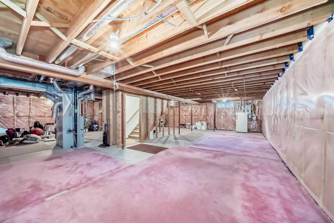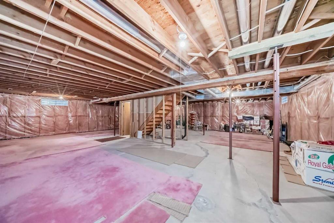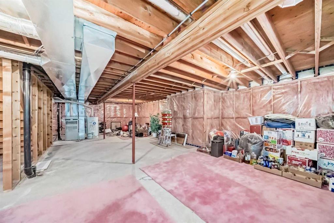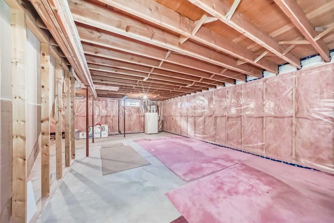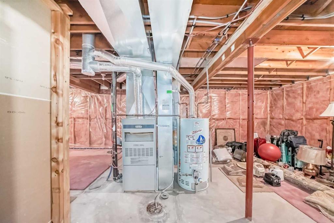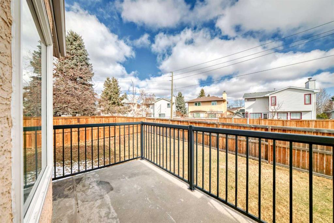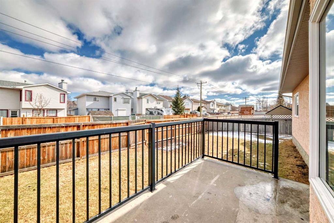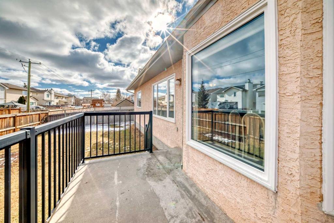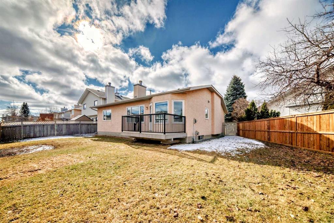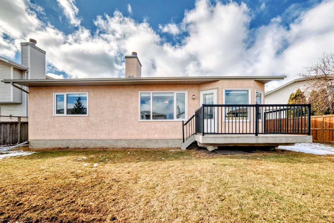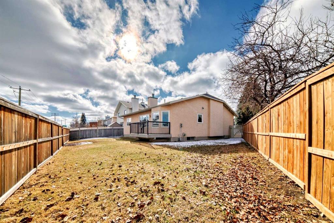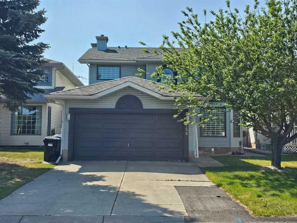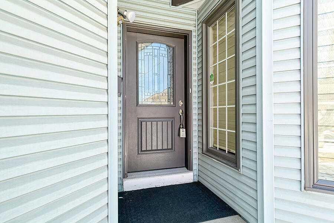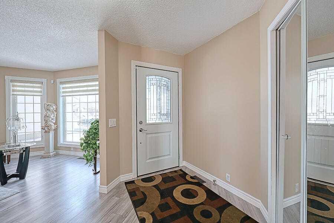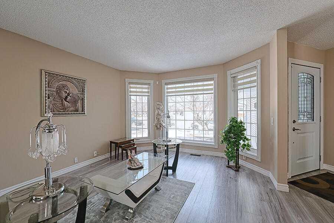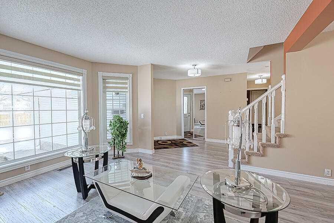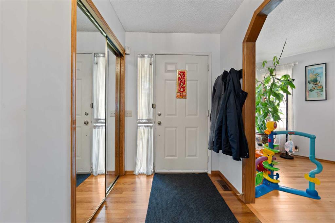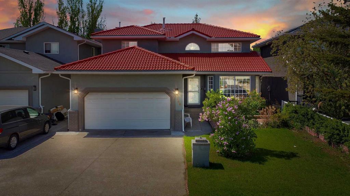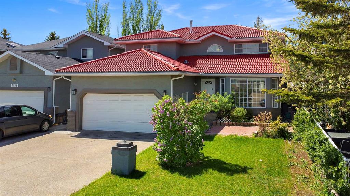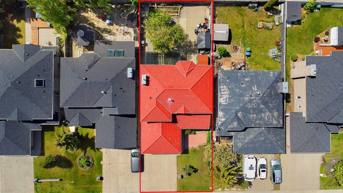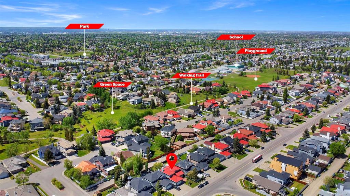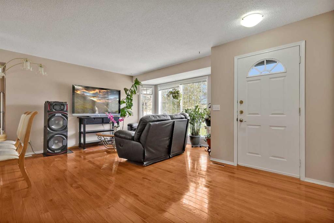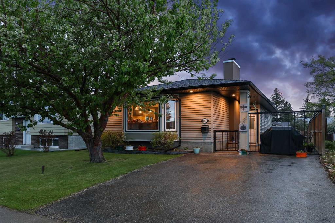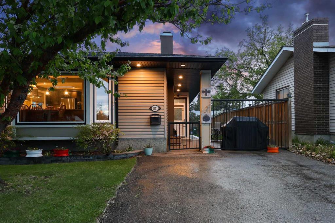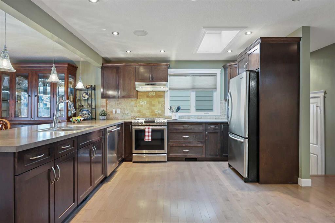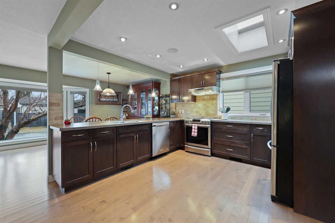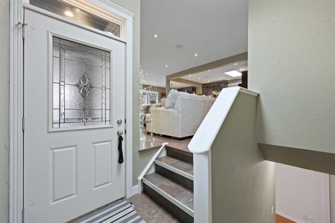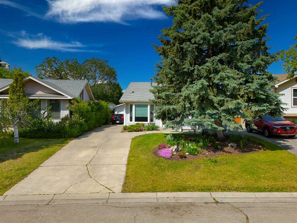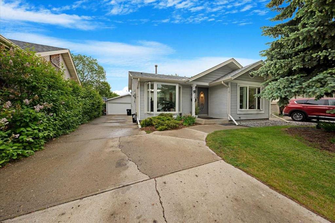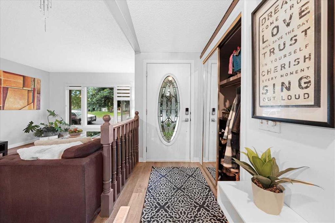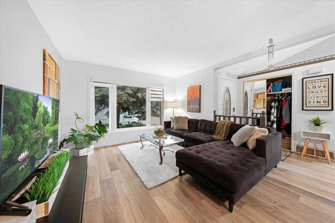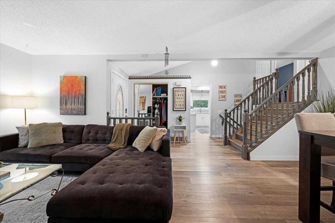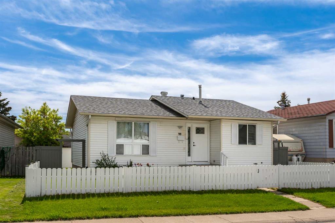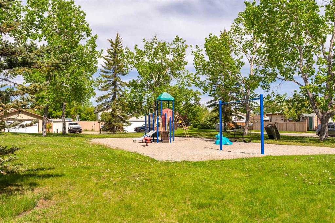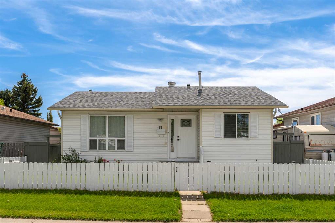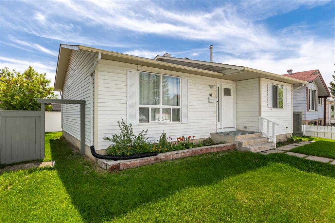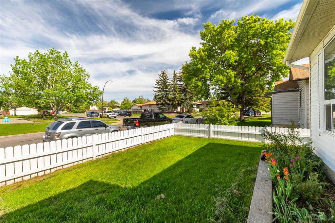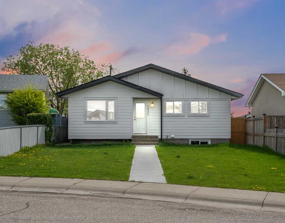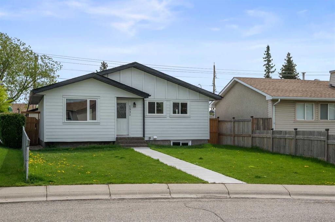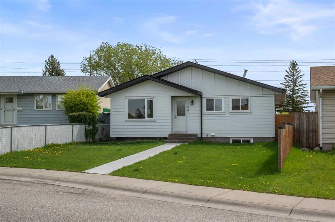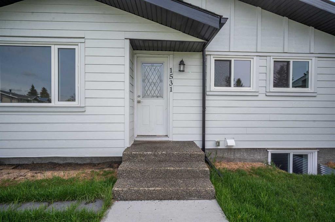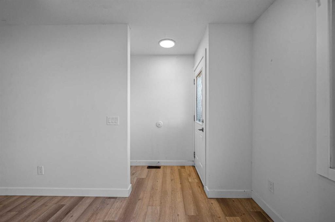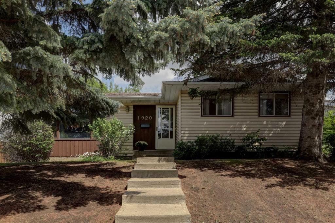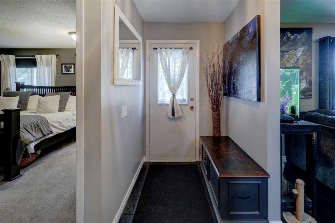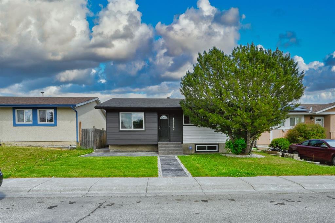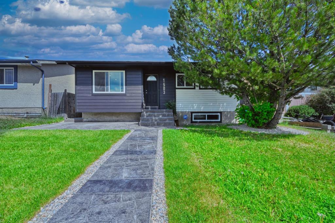224 Eldorado Place NE
Calgary T1Y 6T3
MLS® Number: A2226799
$ 729,900
3
BEDROOMS
2 + 0
BATHROOMS
1,651
SQUARE FEET
1992
YEAR BUILT
Click brochure link for more details. Rare 1600+ sq. ft. move in bungalow on a huge pie-shaped lot in sought-after Monterey Park! This beautifully maintained 3 bedrooms, 2 bathrooms home sits on a quiet cul-de-sac and features over $50,000 in recent upgrades: new roof (2022), triple-pane windows (2023), R50 insulation (2023), and new fence (2024). Enjoy a bright, open layout with 9 ft ceilings, cozy fireplace, and a neutral palette ready for your style. The spacious primary bedroom offers his & hers closets, jetted tub & shower. Kitchen boasts stainless steel appliances, marble counters & breakfast nook. Main-floor laundry, double attached garage, and a large fenced backyard with sun deck complete the package. The partially developed basement opens the door to endless possibilities, providing an open-concept layout limited only by your imagination. Smoke-free, pet-free, move-in ready! Minutes to shopping, schools, parks & transit.
| COMMUNITY | Monterey Park |
| PROPERTY TYPE | Detached |
| BUILDING TYPE | House |
| STYLE | Bungalow |
| YEAR BUILT | 1992 |
| SQUARE FOOTAGE | 1,651 |
| BEDROOMS | 3 |
| BATHROOMS | 2.00 |
| BASEMENT | Full, Unfinished |
| AMENITIES | |
| APPLIANCES | Built-In Electric Range, Dishwasher, Microwave, Range Hood, Refrigerator, Washer/Dryer, Window Coverings |
| COOLING | None |
| FIREPLACE | Wood Burning |
| FLOORING | Carpet, Ceramic Tile, Linoleum |
| HEATING | Forced Air |
| LAUNDRY | Main Level |
| LOT FEATURES | Back Lane, Back Yard, Cul-De-Sac, Landscaped, Low Maintenance Landscape, Pie Shaped Lot, See Remarks |
| PARKING | Double Garage Attached |
| RESTRICTIONS | Phone Listing Broker |
| ROOF | Asphalt Shingle |
| TITLE | Fee Simple |
| BROKER | Honestdoor Inc. |
| ROOMS | DIMENSIONS (m) | LEVEL |
|---|---|---|
| Furnace/Utility Room | 10`10" x 6`9" | Basement |
| Foyer | 7`5" x 4`6" | Main |
| Living Room | 13`0" x 15`7" | Main |
| Dinette | 14`10" x 8`11" | Main |
| Kitchen | 9`11" x 11`0" | Main |
| Dining Room | 10`3" x 9`2" | Main |
| Family Room | 11`10" x 16`8" | Main |
| Bedroom - Primary | 13`11" x 14`0" | Main |
| 4pc Ensuite bath | 6`5" x 11`4" | Main |
| 4pc Bathroom | 8`2" x 5`0" | Main |
| Bedroom | 9`11" x 8`5" | Main |
| Bedroom | 9`0" x 12`5" | Main |
| Laundry | 9`0" x 6`3" | Main |

