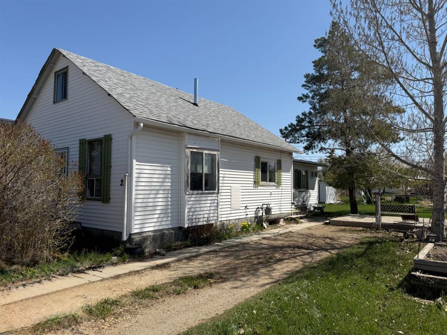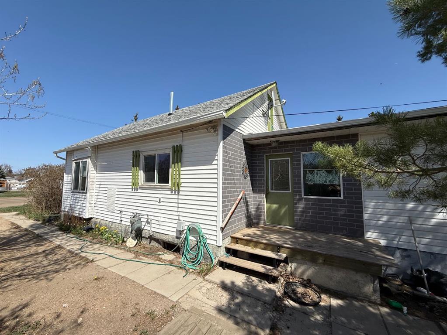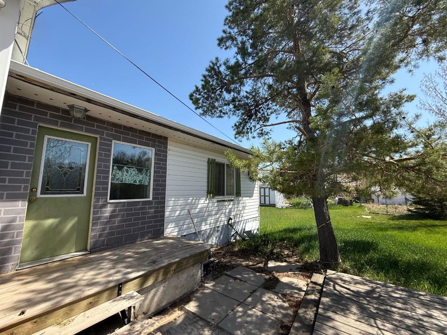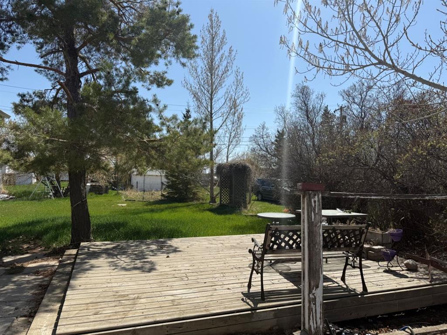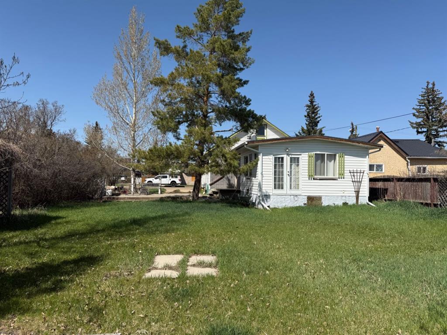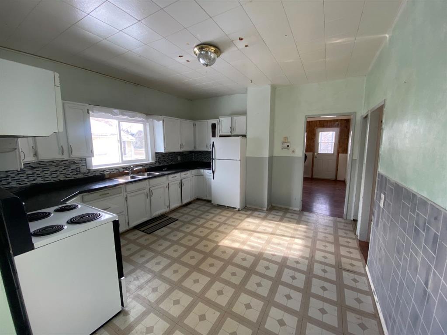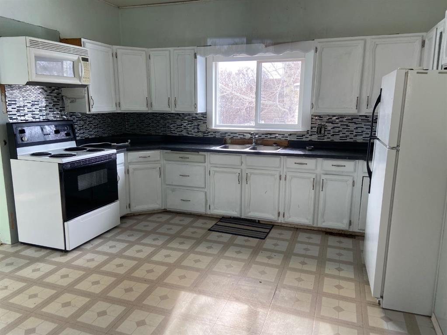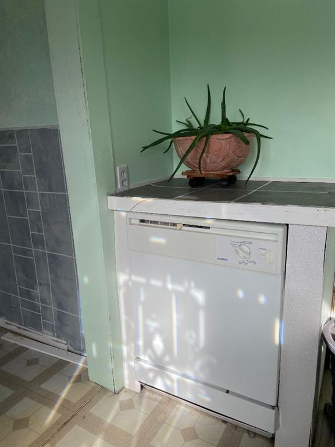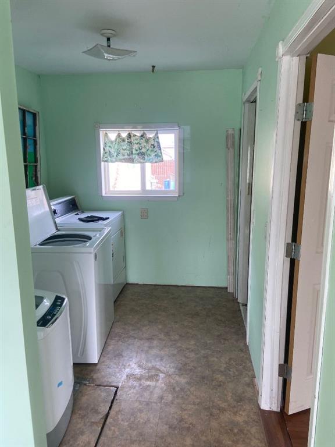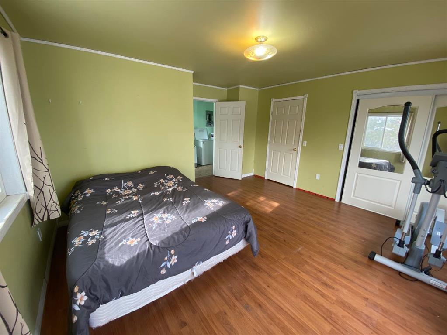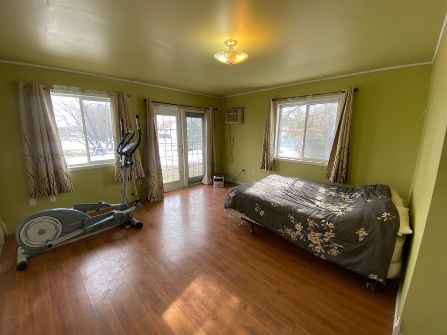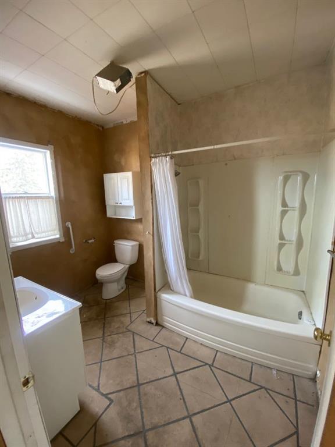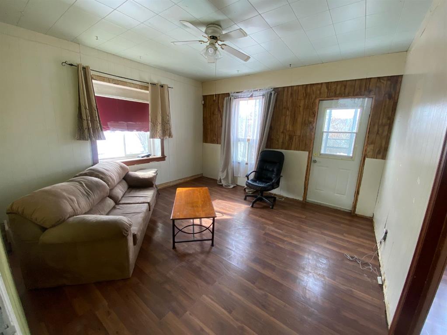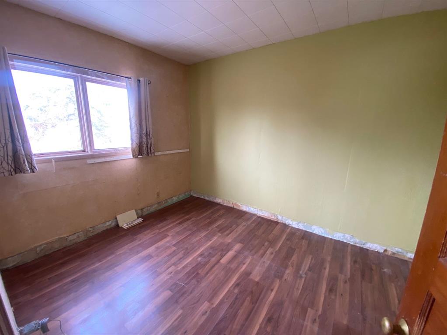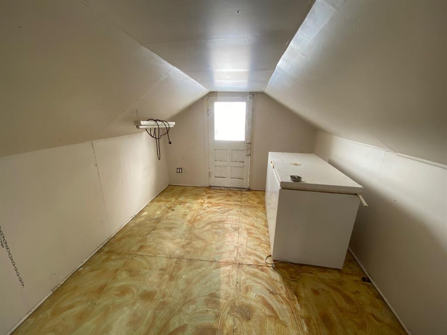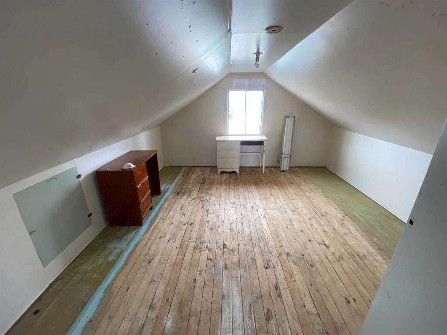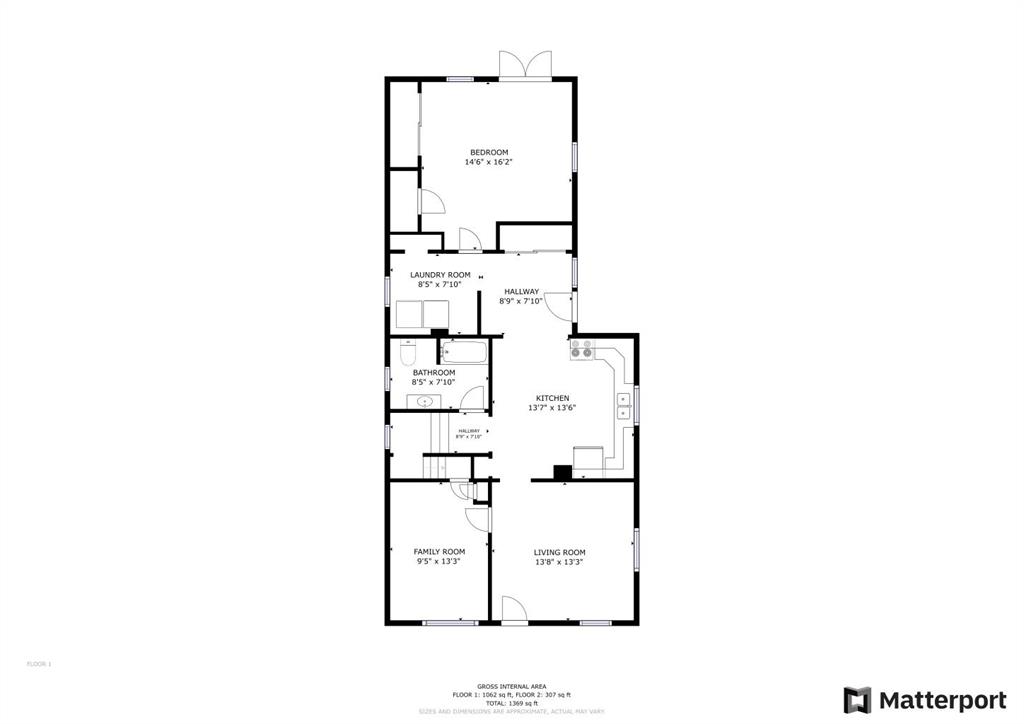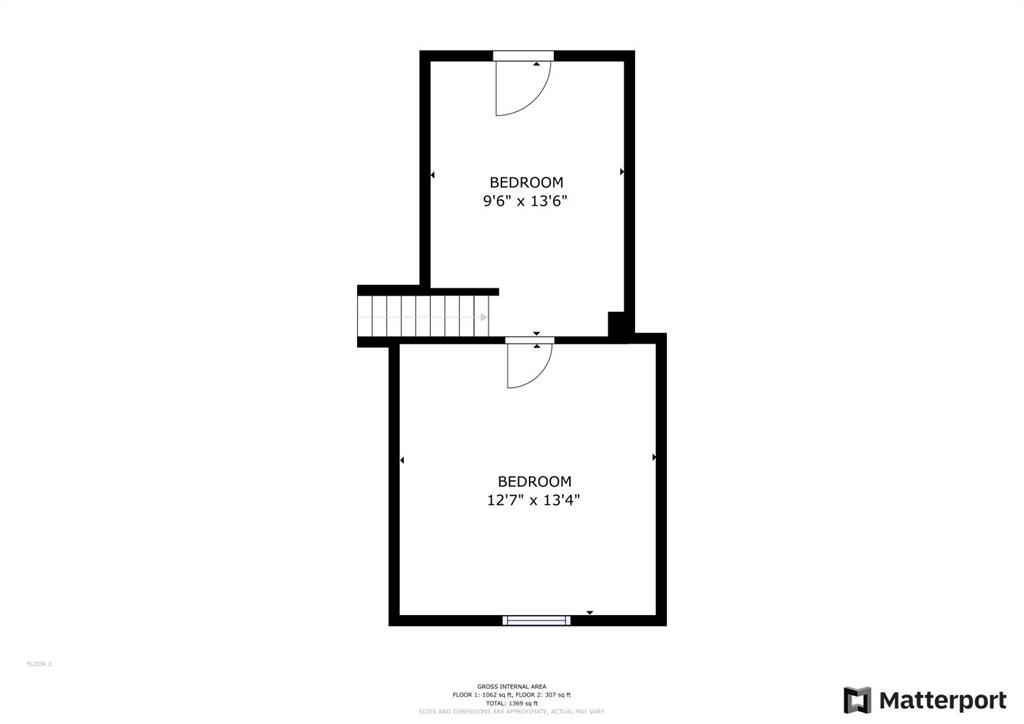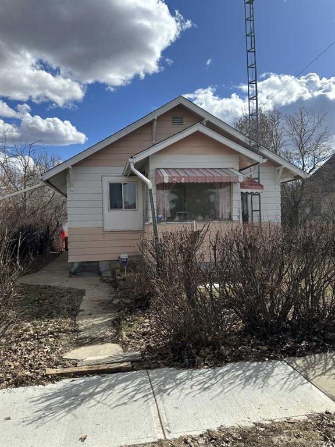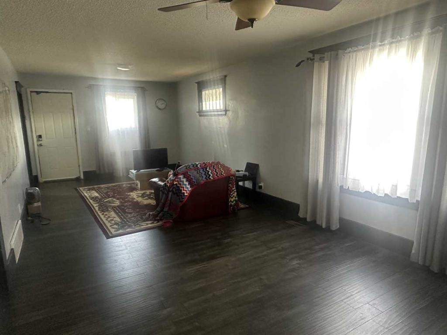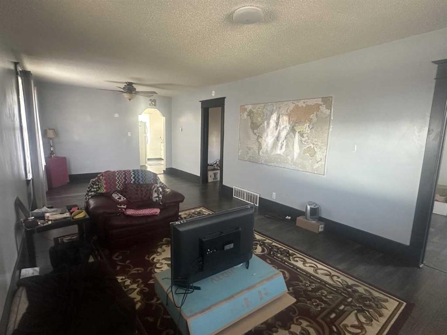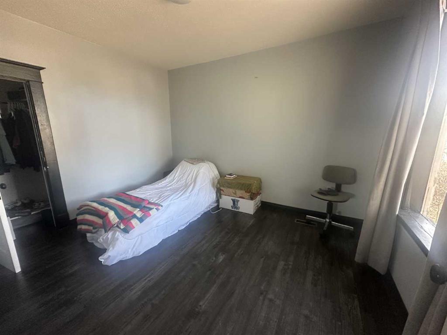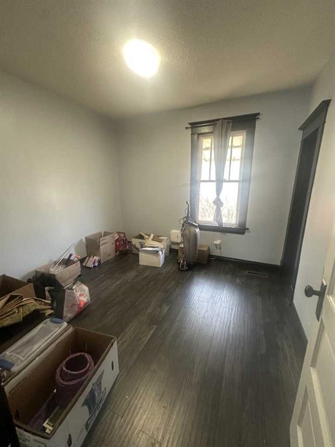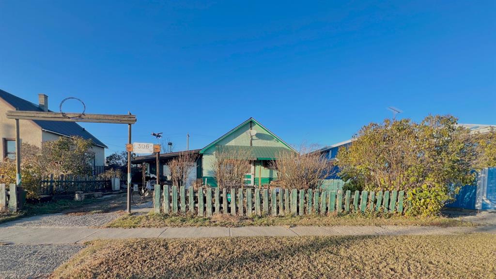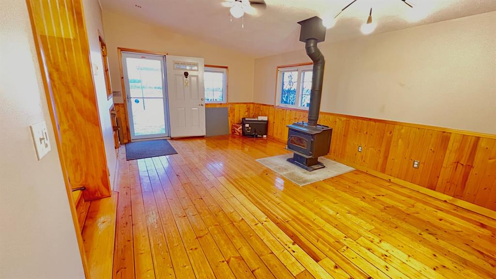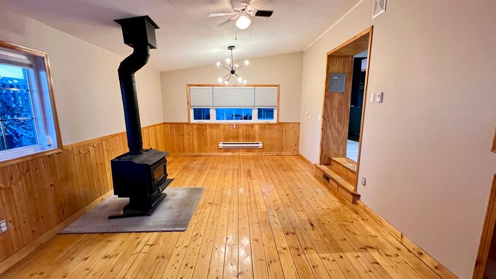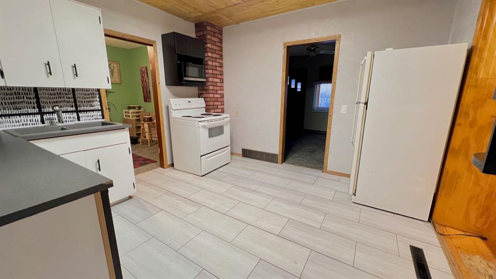221 2 ave E Avenue
Hanna T0J1P0
MLS® Number: A2223895
$ 124,900
2
BEDROOMS
1 + 0
BATHROOMS
1,062
SQUARE FEET
1935
YEAR BUILT
This home, with its unique charm and potential, offers spacious rooms and high ceilings. While it does need some updates and TLC, it's a fantastic opportunity to create a space that truly fits your style. The large rooms provide endless possibilities, and some thoughtful upgrades have already been completed, including the addition of a dishwasher in the kitchen, a redesigned bathroom that has been moved to create more space, and a well-thought-out addition that expands the living area. Situated on 2 lots, there's plenty of room for outdoor activities or future expansion. There are 2 bedrooms on the main level, one of which is the addition. Upstairs, a narrow staircase leads to a versatile flex space and a bonus room, both ready for your personal touch—whether you need an office, playroom, or extra storage. With a little vision and work, this home can be transformed into the perfect space for your needs!
| COMMUNITY | Hanna |
| PROPERTY TYPE | Detached |
| BUILDING TYPE | House |
| STYLE | 1 and Half Storey |
| YEAR BUILT | 1935 |
| SQUARE FOOTAGE | 1,062 |
| BEDROOMS | 2 |
| BATHROOMS | 1.00 |
| BASEMENT | Partial, Unfinished |
| AMENITIES | |
| APPLIANCES | Dishwasher, Dryer, Electric Stove, Microwave Hood Fan, Refrigerator, See Remarks, Wall/Window Air Conditioner, Washer |
| COOLING | Wall Unit(s) |
| FIREPLACE | N/A |
| FLOORING | Hardwood, Laminate, Tile |
| HEATING | Forced Air |
| LAUNDRY | Main Level |
| LOT FEATURES | Back Lane, Open Lot |
| PARKING | Off Street |
| RESTRICTIONS | None Known |
| ROOF | Asphalt Shingle |
| TITLE | Fee Simple |
| BROKER | Real Estate Centre |
| ROOMS | DIMENSIONS (m) | LEVEL |
|---|---|---|
| Entrance | 8`9" x 7`10" | Main |
| Kitchen | 13`7" x 13`6" | Main |
| Living Room | 13`8" x 13`3" | Main |
| Bedroom | 9`5" x 13`3" | Main |
| 3pc Bathroom | 8`5" x 7`10" | Main |
| Laundry | 8`5" x 7`10" | Main |
| Bedroom - Primary | 14`6" x 16`2" | Main |
| Flex Space | 9`6" x 13`6" | Second |
| Bonus Room | 12`7" x 13`4" | Second |

