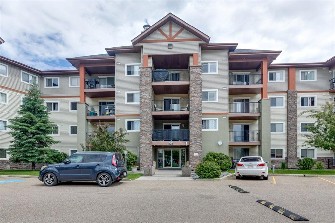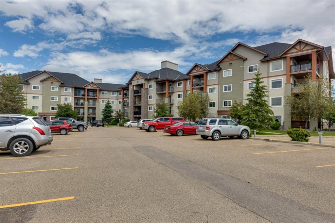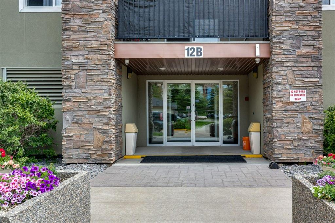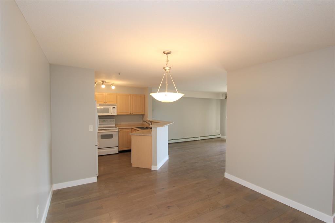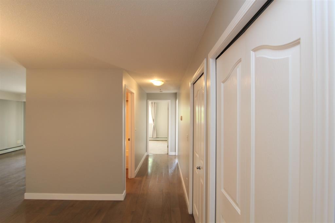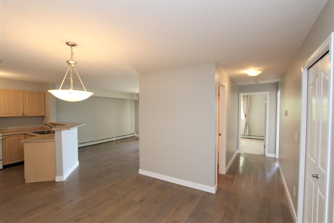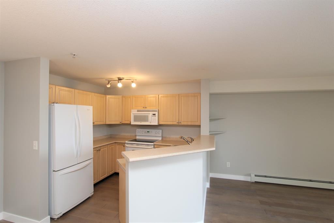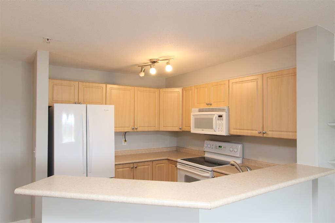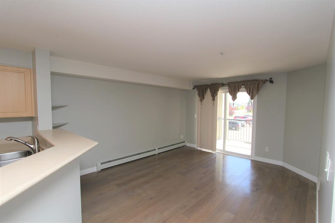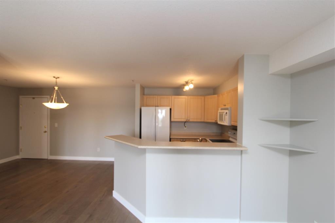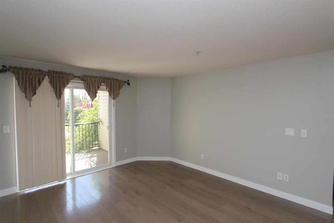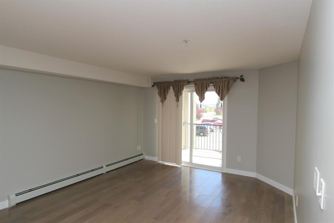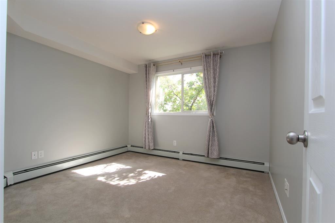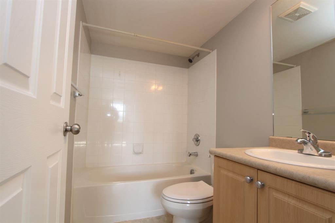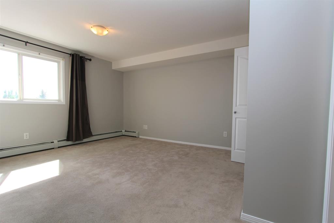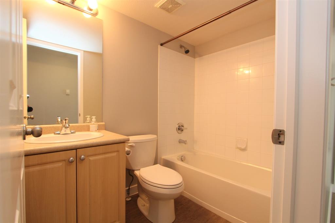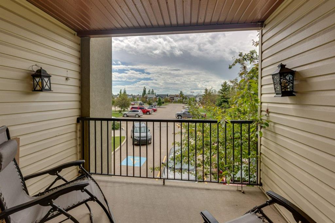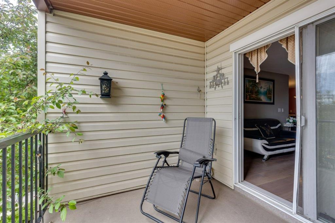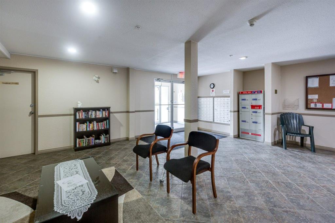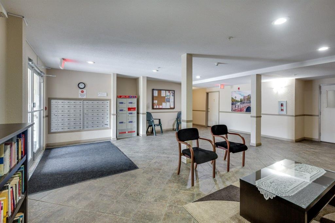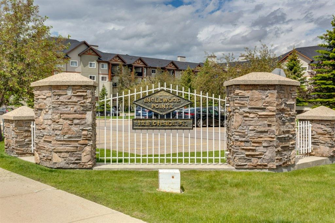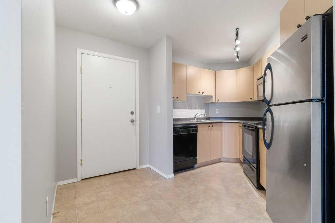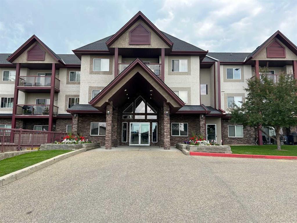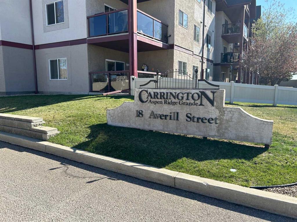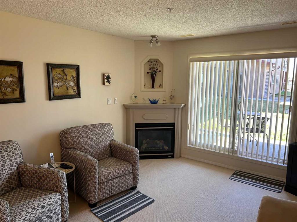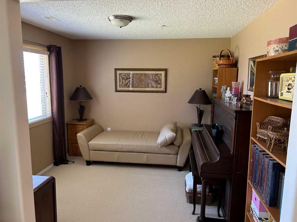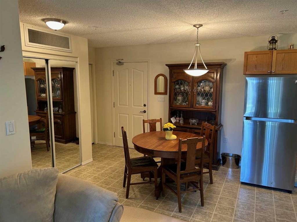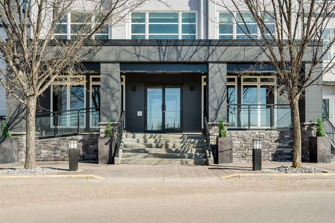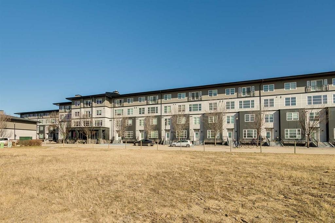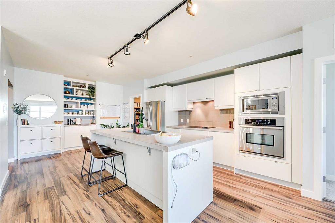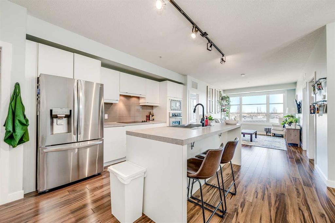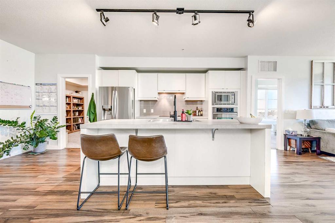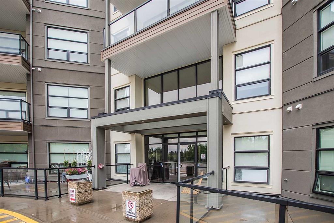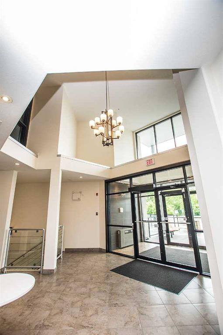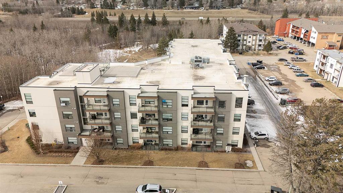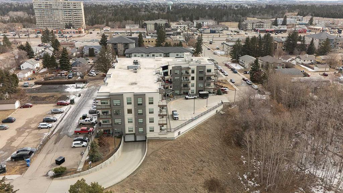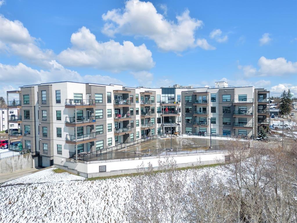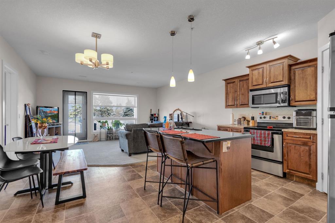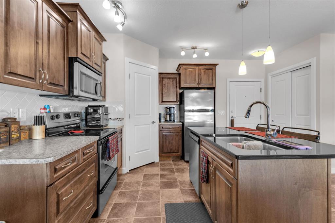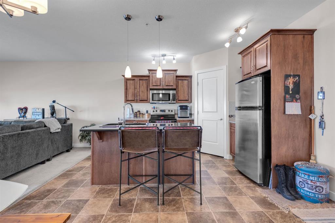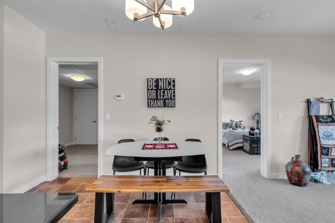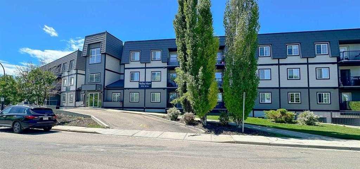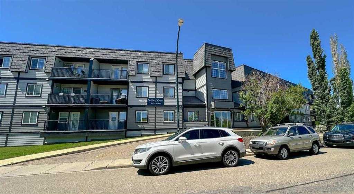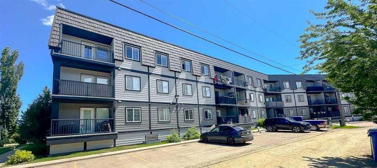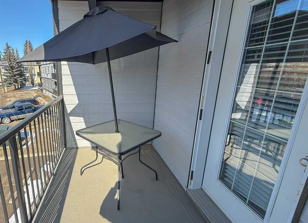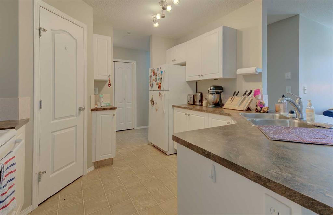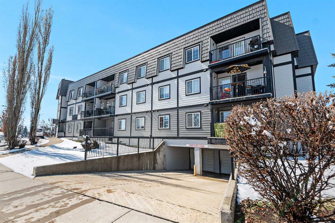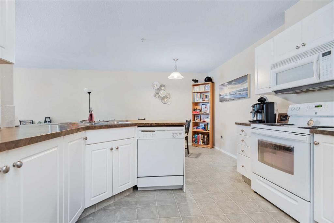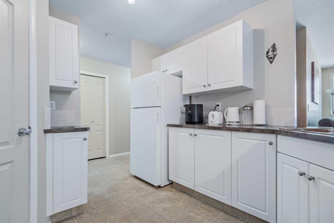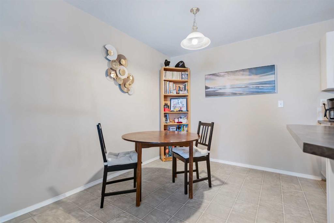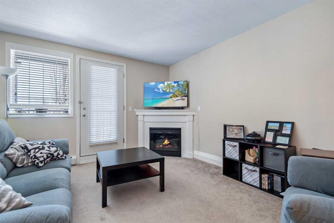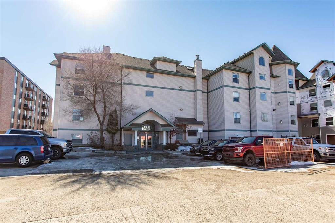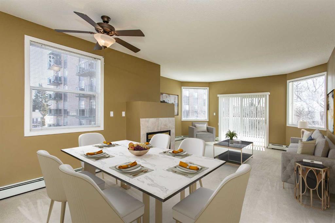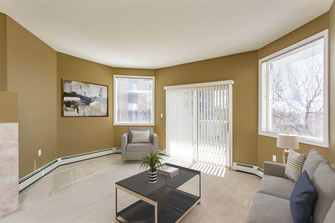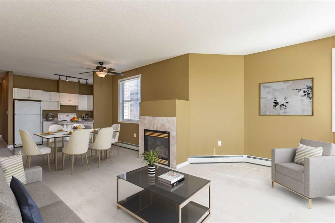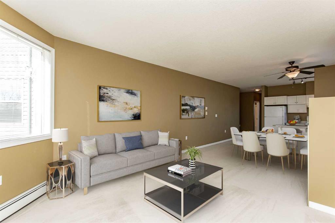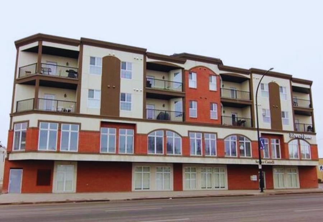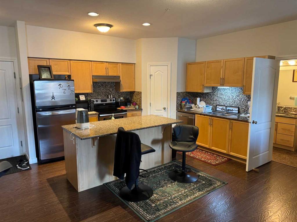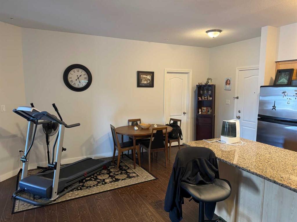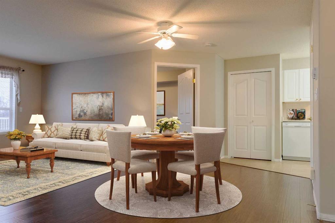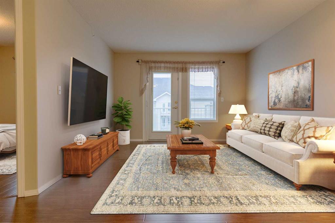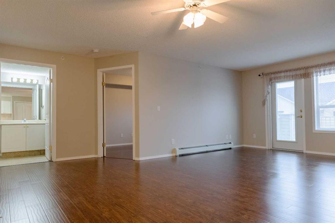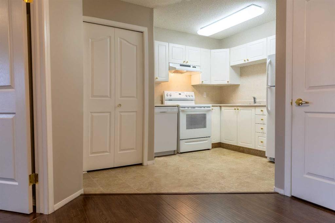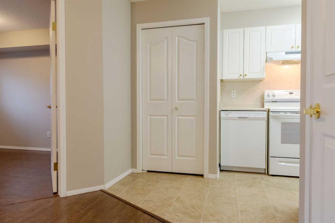2204, 12 Ironside Street
Red Deer T4R 3R6
MLS® Number: A2212120
$ 247,500
2
BEDROOMS
2 + 0
BATHROOMS
944
SQUARE FEET
2018
YEAR BUILT
A bright, freshly painted and beautifully upgraded condo with heated underground parking! This building is located close to ALL amenities including, schools, shopping, health care, transit, numerous parks, walking trails, the vibrant south side and easy access to highway 2. The kitchen boasts ample cabinets, counter & prep space, lots of storage and an eating bar. The living room gleams with natural light from the south facing sliding patio doors which leads to a covered deck and BBQ area. The private primary bedroom can accommodate all large furniture. It has a walk-in closet and a 4 piece ensuite. The second bedroom is a good size, located adjacent to the 4 piece main bathroom. There’s a separate laundry area with stackable washer and dryer plus additional storage. Also, some bathroom upgrades completed. Plenty of guest parking for friends and family, and the condo fees include most everything; electricity, gas, water, sewer, garbage, recycle, common area maintenance, exterior maintenance, snow removal, professional management and reserve fund contribution. Sorry...NO PETS ALLOWED! Immediate possession is available.
| COMMUNITY | Inglewood |
| PROPERTY TYPE | Apartment |
| BUILDING TYPE | Low Rise (2-4 stories) |
| STYLE | Single Level Unit |
| YEAR BUILT | 2018 |
| SQUARE FOOTAGE | 944 |
| BEDROOMS | 2 |
| BATHROOMS | 2.00 |
| BASEMENT | |
| AMENITIES | |
| APPLIANCES | Dishwasher, Microwave Hood Fan, Refrigerator, Stove(s), Washer/Dryer, Window Coverings |
| COOLING | None |
| FIREPLACE | N/A |
| FLOORING | Carpet, Laminate |
| HEATING | Baseboard, Hot Water |
| LAUNDRY | In Unit |
| LOT FEATURES | |
| PARKING | Underground |
| RESTRICTIONS | Pet Restrictions or Board approval Required |
| ROOF | Asphalt Shingle |
| TITLE | Fee Simple |
| BROKER | RE/MAX real estate central alberta |
| ROOMS | DIMENSIONS (m) | LEVEL |
|---|---|---|
| Living Room | 12`6" x 16`8" | Main |
| Dining Room | 14`0" x 11`1" | Main |
| Kitchen | 8`1" x 9`3" | Main |
| 4pc Bathroom | 0`0" x 0`0" | Main |
| Bedroom - Primary | 13`4" x 14`9" | Main |
| 4pc Ensuite bath | 0`0" x 0`0" | Main |
| Bedroom | 10`11" x 10`9" | Main |
| Storage | 5`1" x 9`9" | Main |

