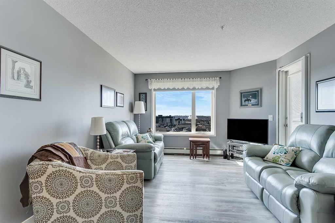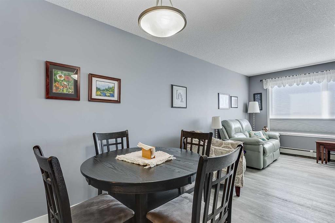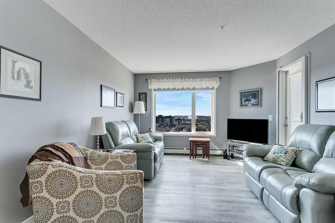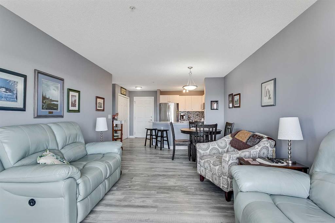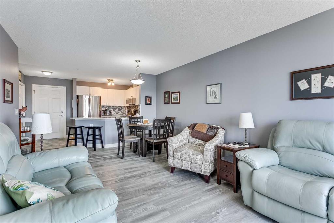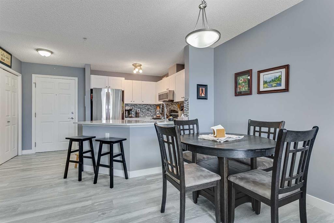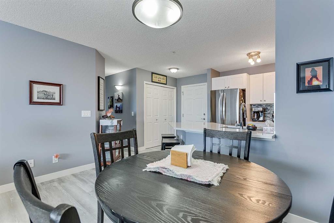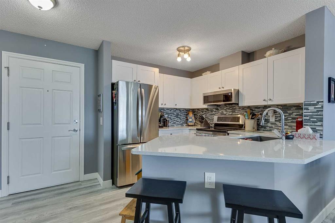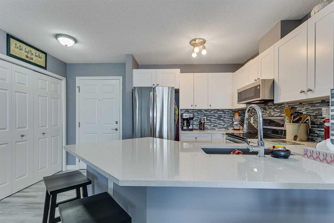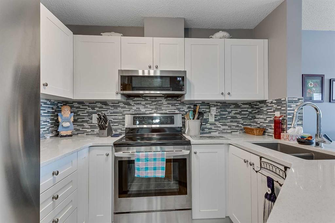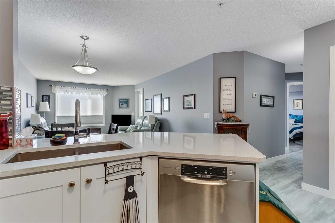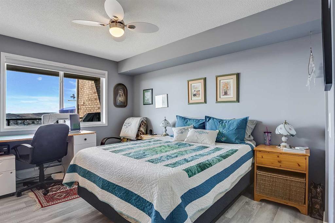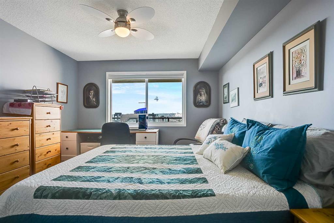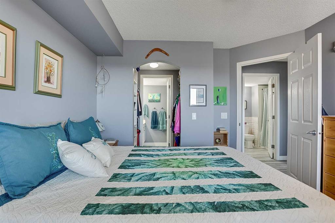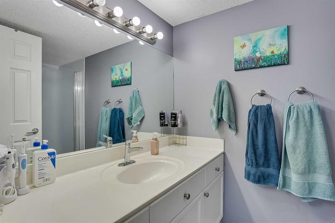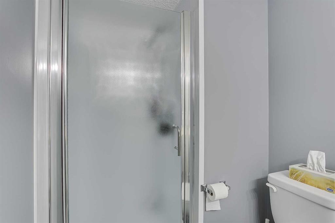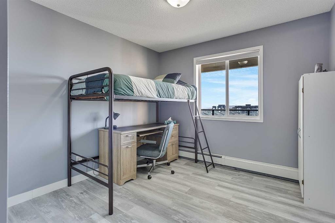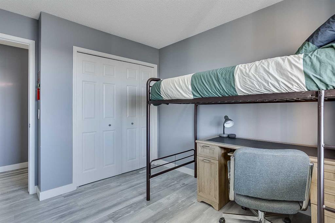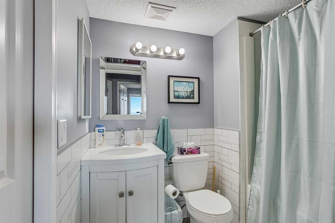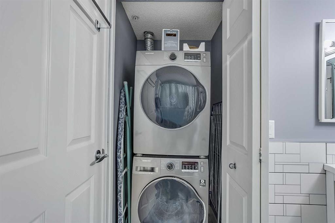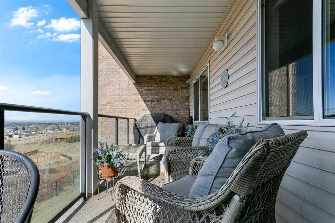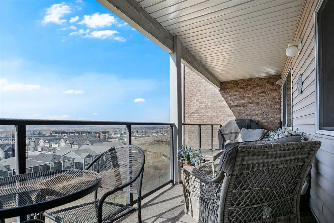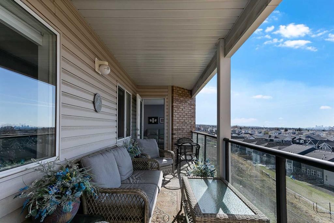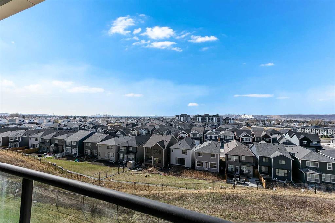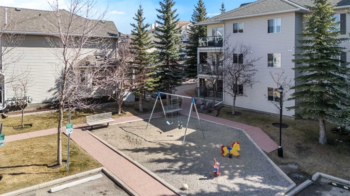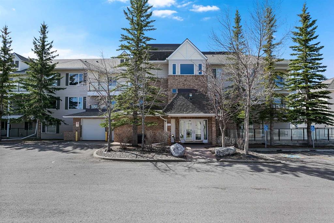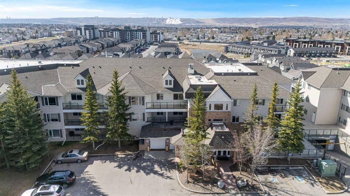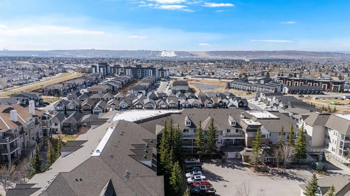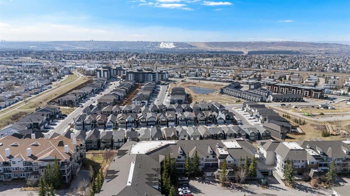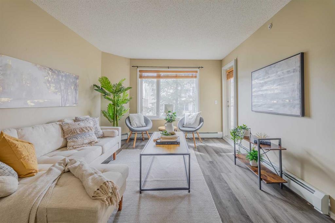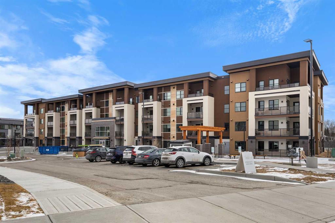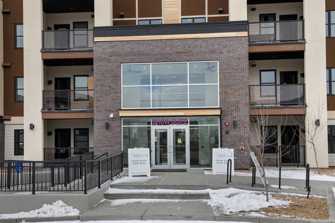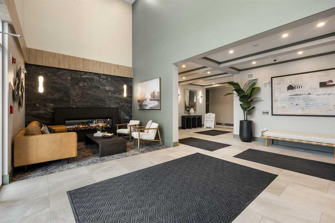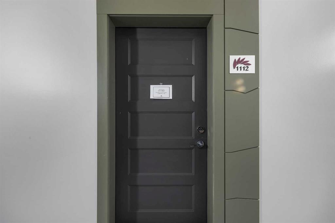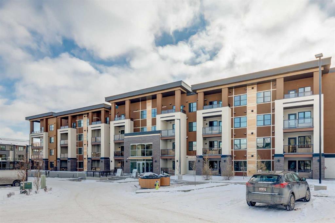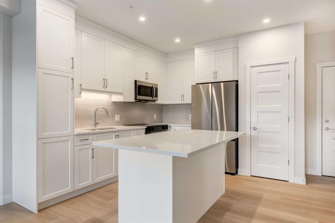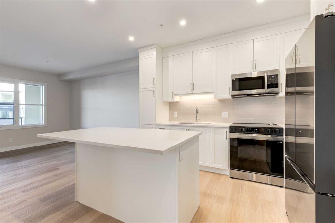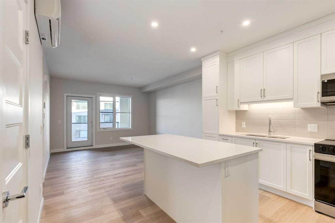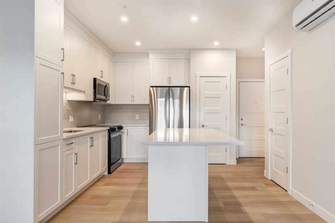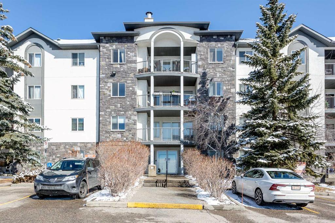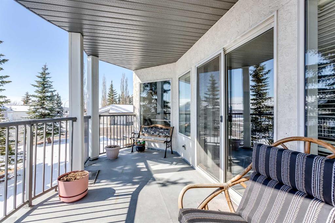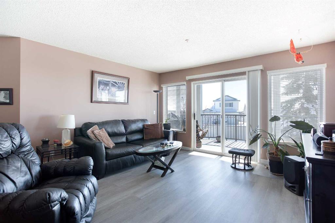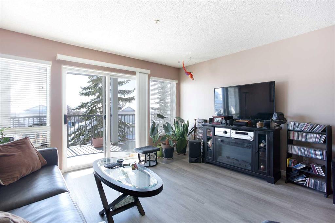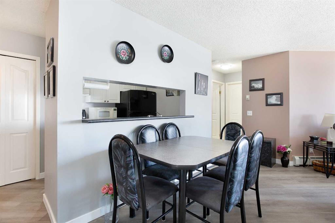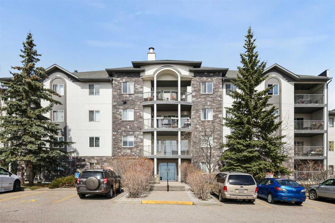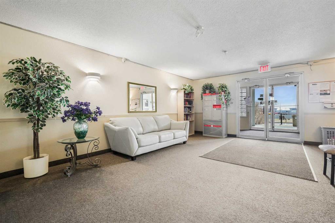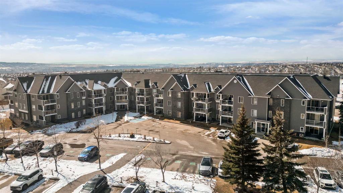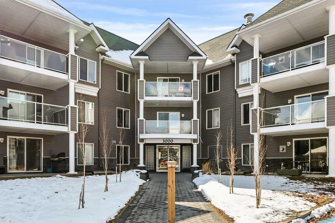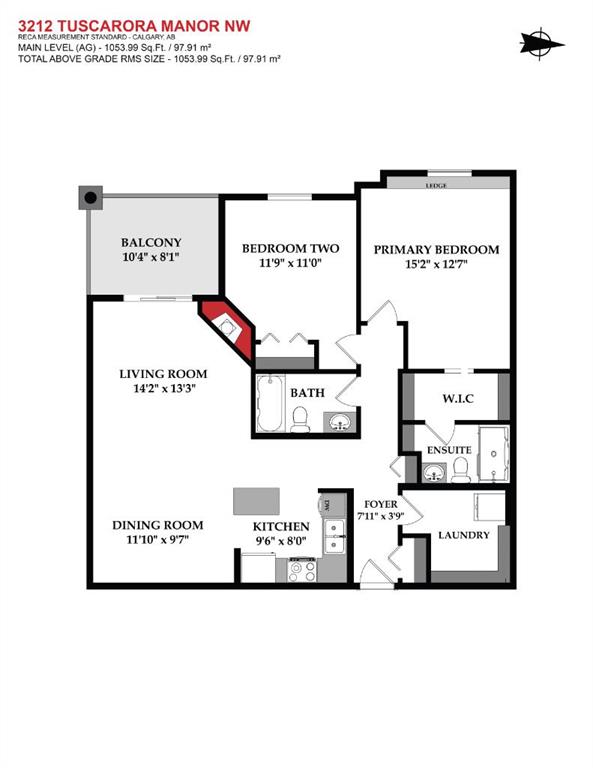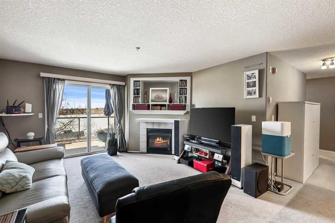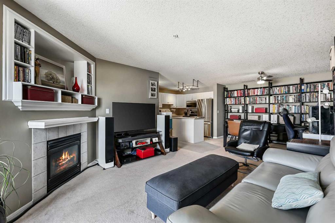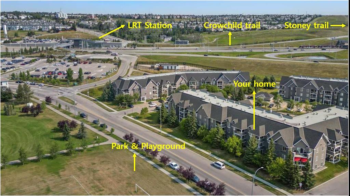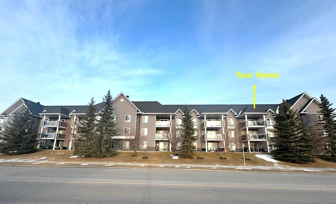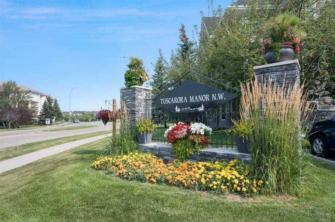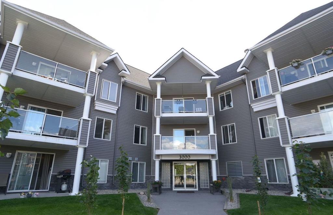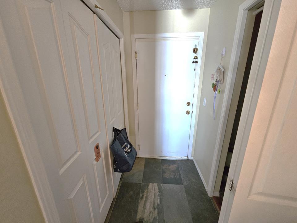2203, 950 Arbour Lake Road NW
Calgary T3G 5B3
MLS® Number: A2215946
$ 400,000
2
BEDROOMS
2 + 0
BATHROOMS
819
SQUARE FEET
2004
YEAR BUILT
2 BEDROOM | 2 BATHROOM | LOW RISE CONDO | 818 SQFT | PARKING SPOT | STORAGE LOCKER | OPEN LAYOUT | BALCONY | SOUTHWEST-FACING EXPOSURE | Welcome to this beautifully maintained 2-bedroom, 2-bathroom condo in the desirable Arbour Lake neighbourhood, offering 818 sqft of bright and functional living space. The open-concept design features a spacious living room with large windows that flood the space with natural light. The modern kitchen includes quartz countertops, a breakfast bar, and stainless steel appliances, perfect for preparing meals or entertaining guests. The primary bedroom is generously sized with a walk through closet and a 3-piece ensuite bathroom. The second bedroom is also a great size and is conveniently located across from a 4-piece bathroom with adjoining convenient in-unit laundry. The private spacious southwest facing balcony offers a fantastic spot to relax and take in the fresh air. This condo includes one assigned underground parking spot and a storage locker. The complex offers great amenities, including a fitness center, party room, gazebo, and visitor parking. Located just minutes from the lake, parks, schools, shopping, and dining options, this home is move-in ready and perfect for those looking for a low-maintenance lifestyle. Book your showing today!
| COMMUNITY | Arbour Lake |
| PROPERTY TYPE | Apartment |
| BUILDING TYPE | Low Rise (2-4 stories) |
| STYLE | Single Level Unit |
| YEAR BUILT | 2004 |
| SQUARE FOOTAGE | 819 |
| BEDROOMS | 2 |
| BATHROOMS | 2.00 |
| BASEMENT | |
| AMENITIES | |
| APPLIANCES | Dishwasher, Dryer, Electric Stove, Microwave Hood Fan, Refrigerator, Washer, Window Coverings |
| COOLING | None |
| FIREPLACE | N/A |
| FLOORING | Laminate |
| HEATING | Baseboard |
| LAUNDRY | In Unit |
| LOT FEATURES | |
| PARKING | Heated Garage, Secured, Stall, Underground |
| RESTRICTIONS | Pet Restrictions or Board approval Required |
| ROOF | |
| TITLE | Fee Simple |
| BROKER | RE/MAX First |
| ROOMS | DIMENSIONS (m) | LEVEL |
|---|---|---|
| Living Room | 12`9" x 11`10" | Main |
| Kitchen | 8`10" x 8`3" | Main |
| Dining Room | 9`7" x 11`10" | Main |
| Bedroom - Primary | 13`6" x 10`11" | Main |
| 3pc Ensuite bath | 5`1" x 9`6" | Main |
| Bedroom | 10`10" x 9`10" | Main |
| 4pc Bathroom | 6`4" x 7`5" | Main |

