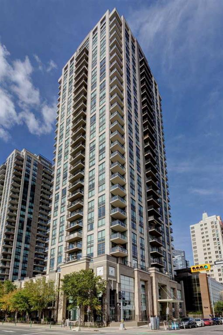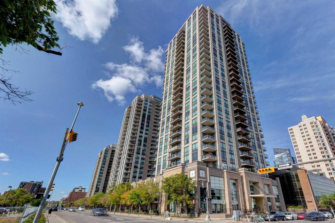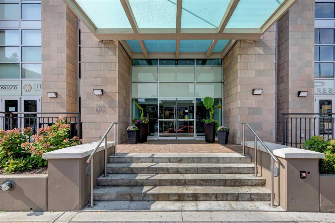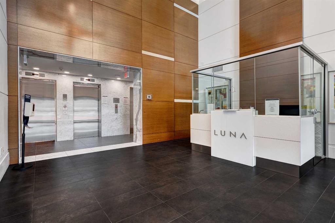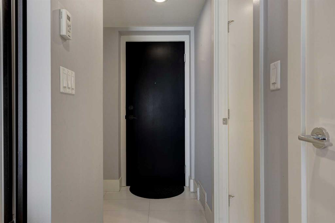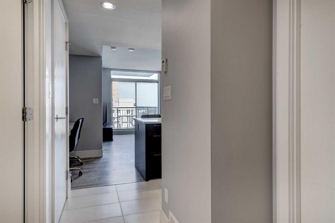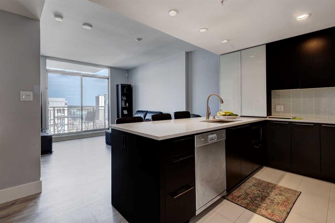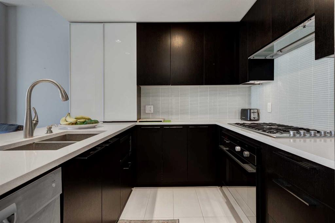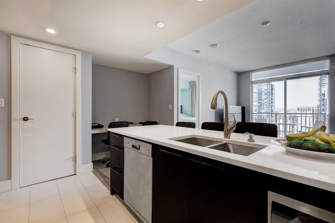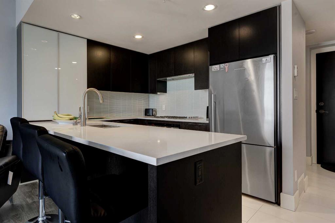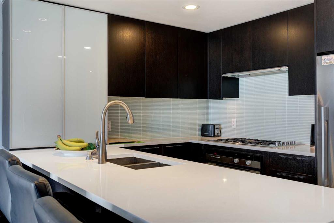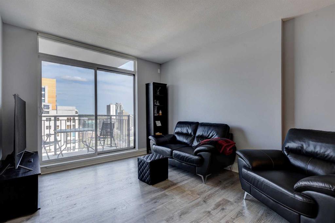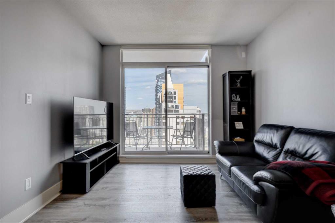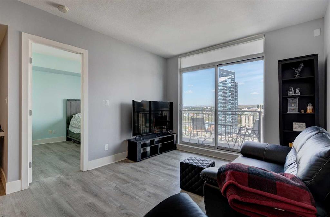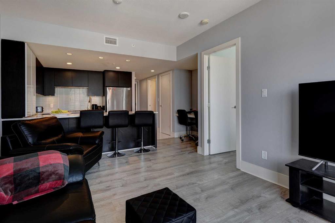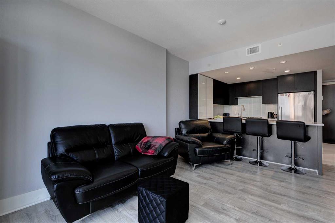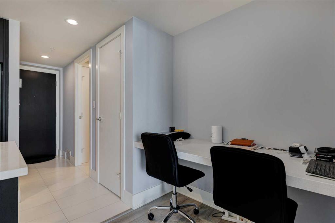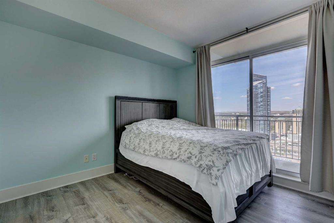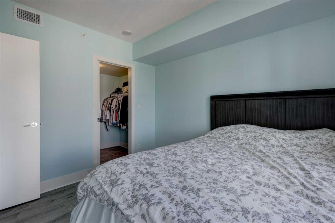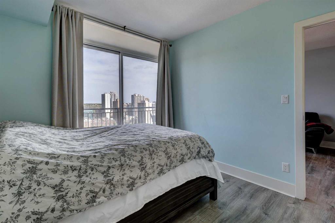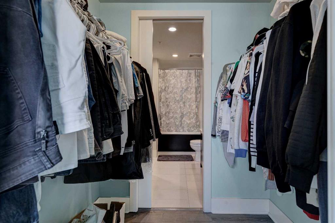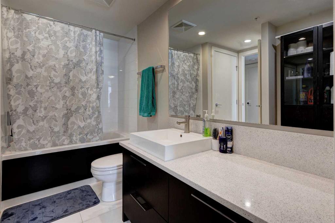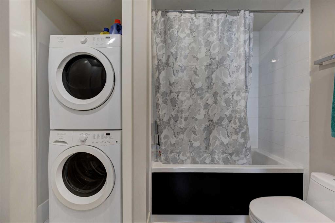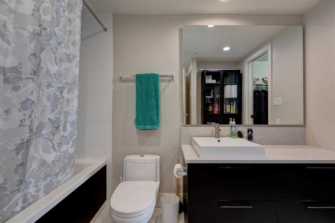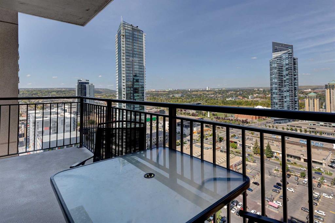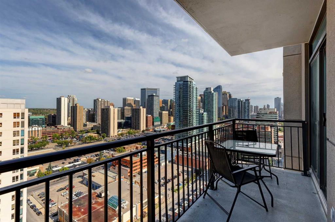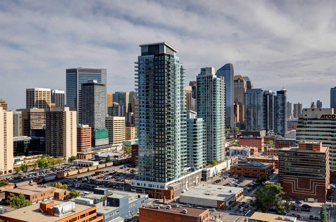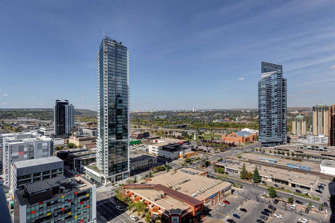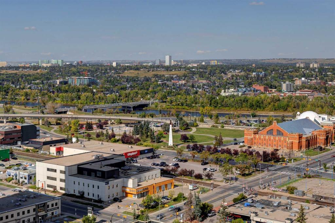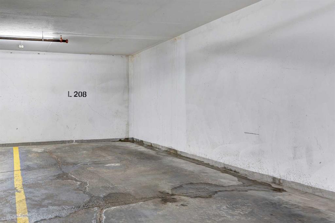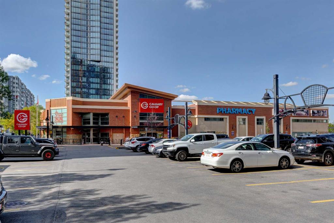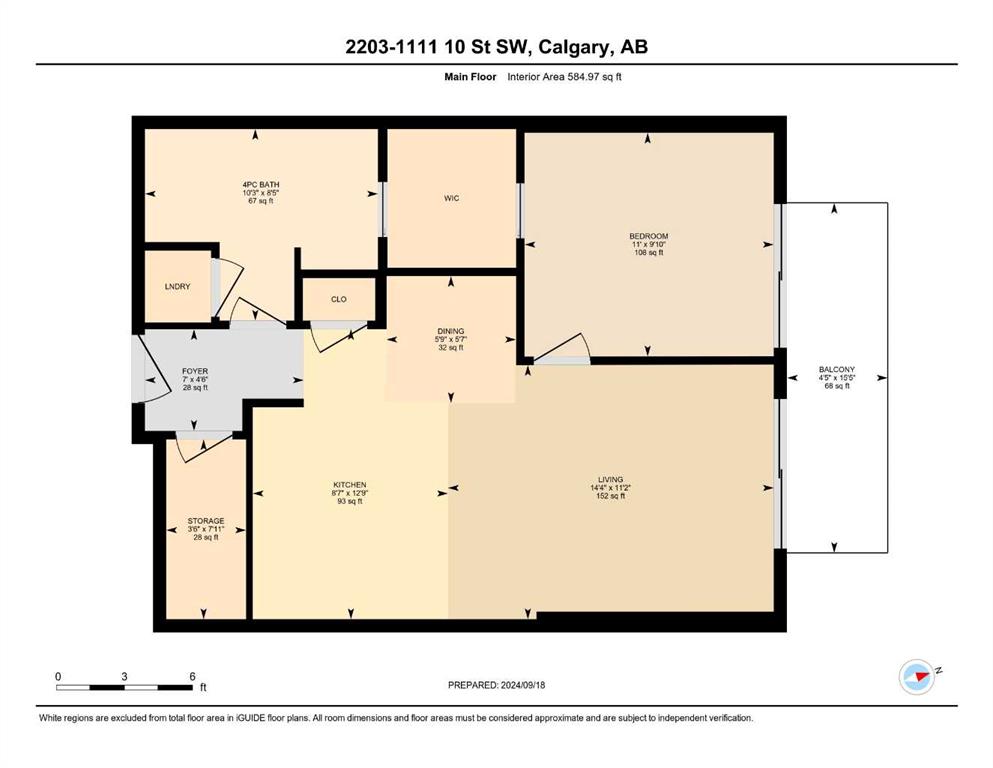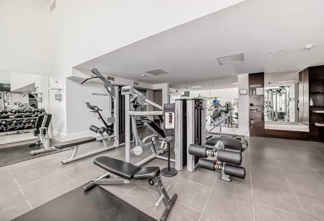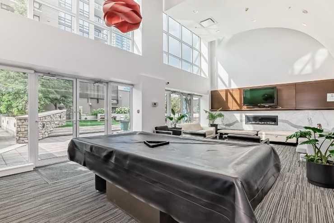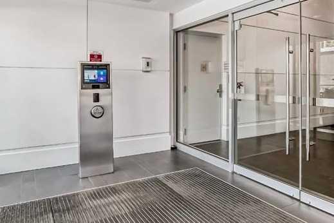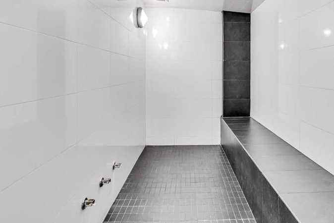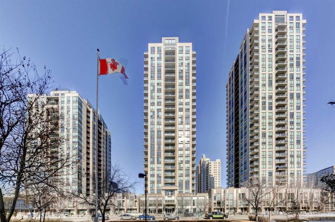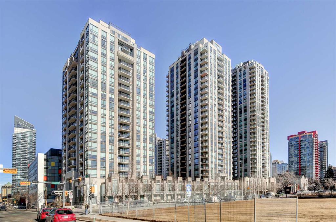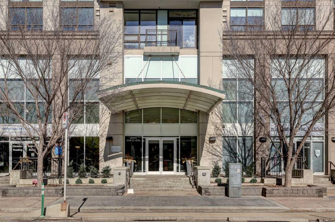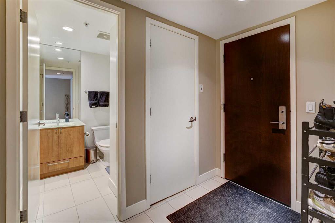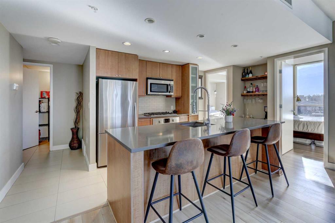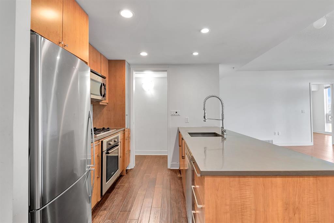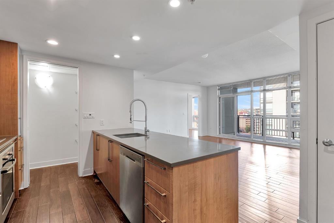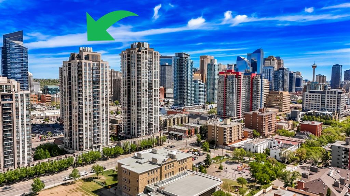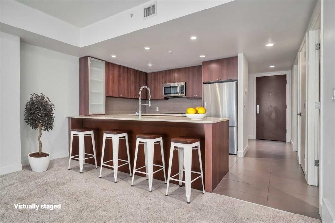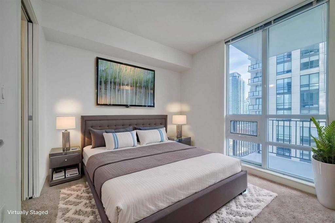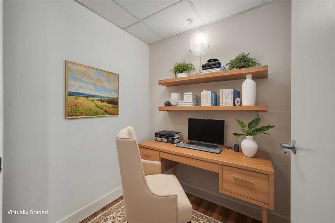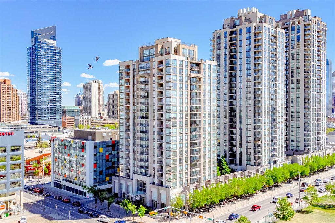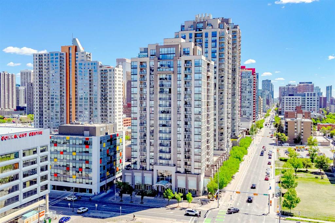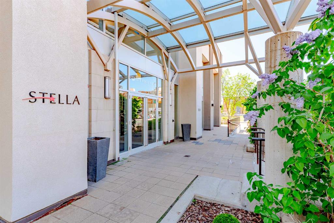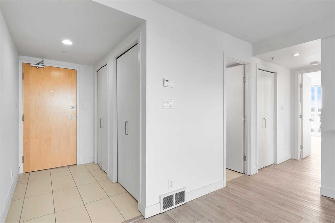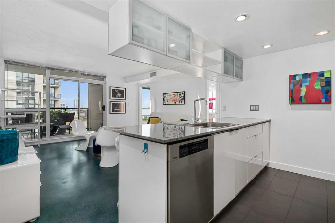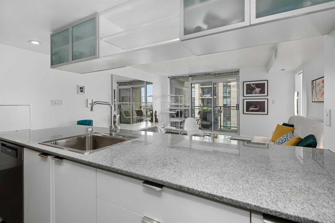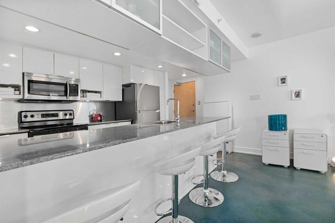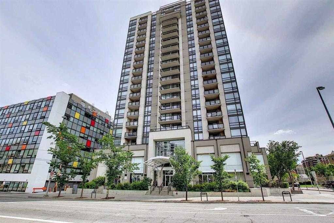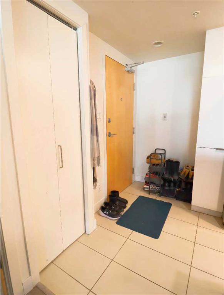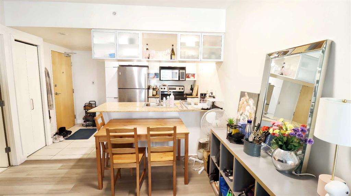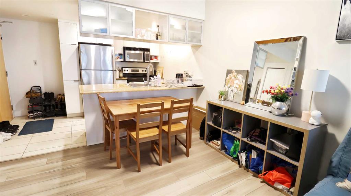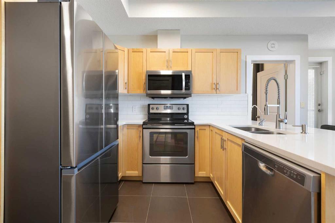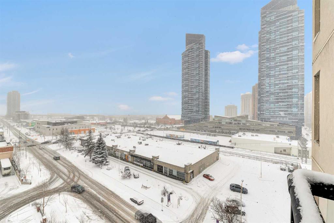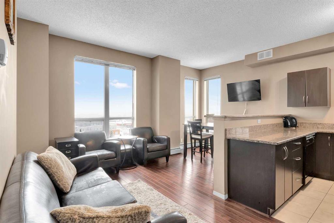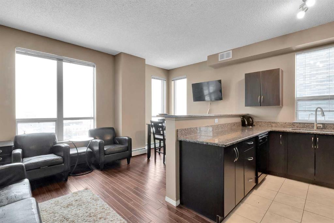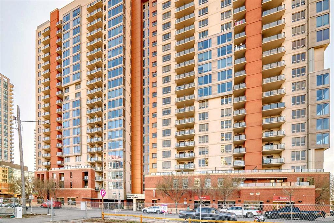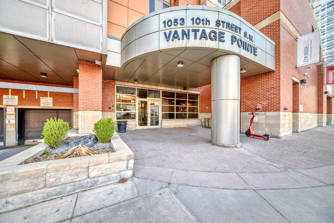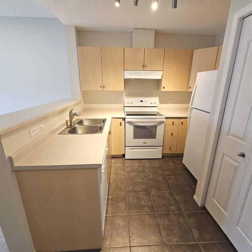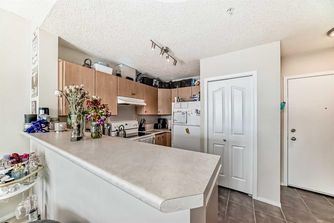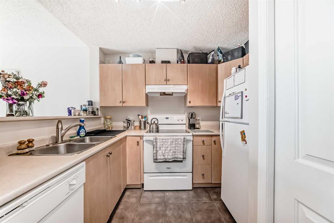2203, 1111 10 Street SW
Calgary T3B1V1
MLS® Number: A2217853
$ 359,900
1
BEDROOMS
1 + 0
BATHROOMS
585
SQUARE FEET
2012
YEAR BUILT
A beautiful and affordable unit in the desirable 'LUNA' building. Enjoy stunning views from this well appointed unit. Enjoycontemporary design and functional space throughout. A spacious kitchen with plenty of cabinet space and quartz counter tops. A full stainlesssteel appliance package including a gas stove and large s/s sinks. A large living space with floor to ceiling windows which step out to the balconyto enjoy the fantastic view. A convenient built-in desk space off the living room. Enjoy a kingsize primary suite with stunning views. Step throughthe large walk-in closet to the well appointed ensuite. Large tub/shower, designer fixtures and plenty of additional storage. There is a spaciousflex room which would make a fine office, den or storage area. The LUNA also provides a recreation room, gym and steam room, and an outdoorgathering space. Enjoy a Titled parking stall very close to the elevator and an assigned storage locker. The Luna is conveniently located in theheart of the Beltline. You are within walking distance to downtown and public transit. Groceries are just around the corner and all of the greatshops, restaurants and amenities of the Beltline are close by.
| COMMUNITY | Beltline |
| PROPERTY TYPE | Apartment |
| BUILDING TYPE | High Rise (5+ stories) |
| STYLE | Single Level Unit |
| YEAR BUILT | 2012 |
| SQUARE FOOTAGE | 585 |
| BEDROOMS | 1 |
| BATHROOMS | 1.00 |
| BASEMENT | |
| AMENITIES | |
| APPLIANCES | Built-In Gas Range, Central Air Conditioner, Dishwasher, Dryer, Garage Control(s), Garburator, Microwave, Range Hood, Refrigerator, Washer, Window Coverings |
| COOLING | Central Air |
| FIREPLACE | N/A |
| FLOORING | Carpet, Ceramic Tile |
| HEATING | Fan Coil |
| LAUNDRY | In Unit |
| LOT FEATURES | |
| PARKING | Heated Garage, Parkade, Titled, Underground |
| RESTRICTIONS | Board Approval |
| ROOF | |
| TITLE | Fee Simple |
| BROKER | Royal LePage Solutions |
| ROOMS | DIMENSIONS (m) | LEVEL |
|---|---|---|
| 4pc Bathroom | 10`3" x 8`5" | Main |
| Dining Room | 5`9" x 5`7" | Main |
| Kitchen | 12`9" x 8`7" | Main |
| Storage | 7`11" x 3`6" | Main |
| Bedroom - Primary | 11`0" x 9`10" | Main |
| Foyer | 7`0" x 4`6" | Main |
| Living Room | 14`4" x 11`2" | Main |

