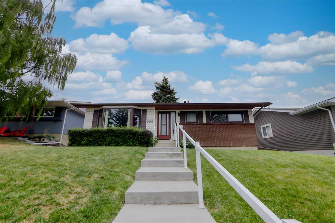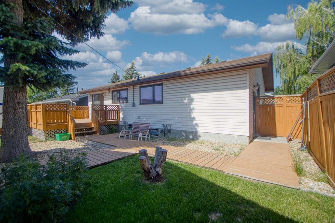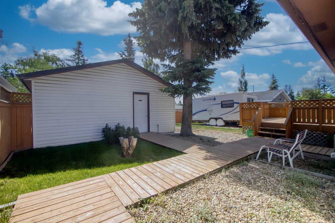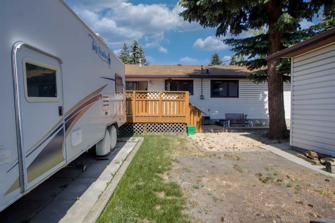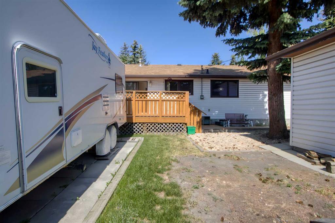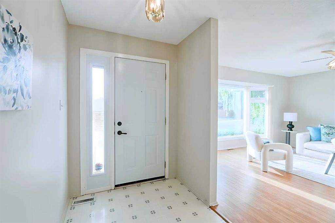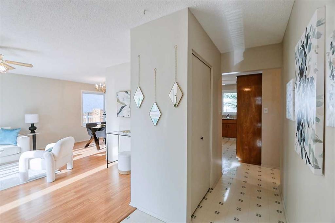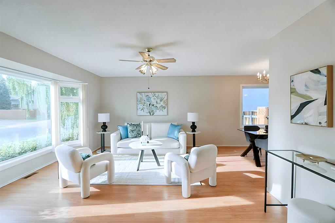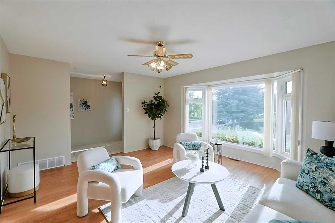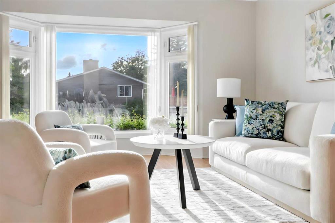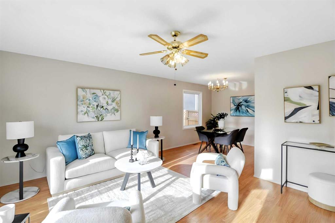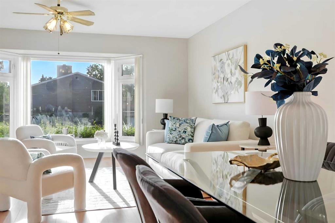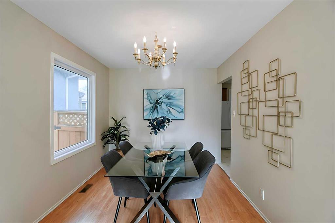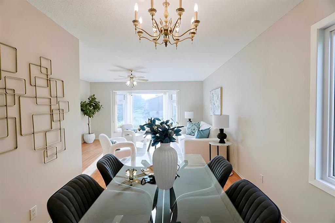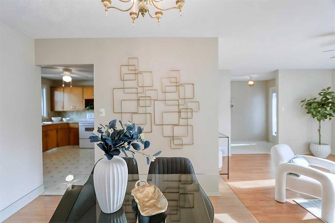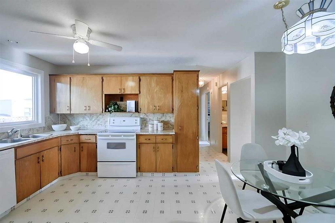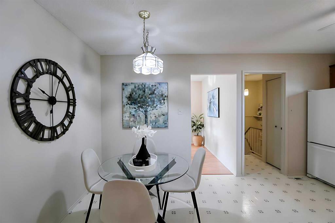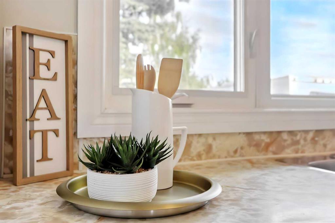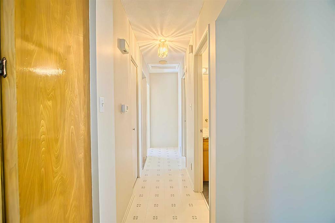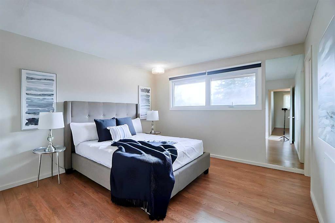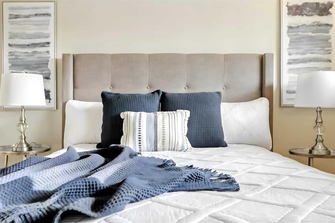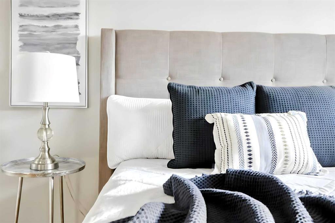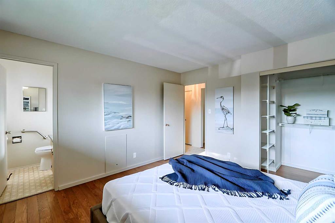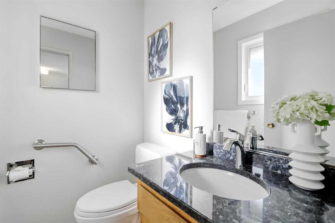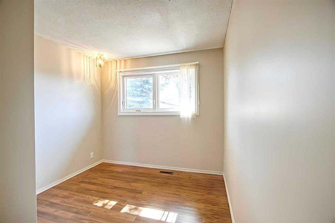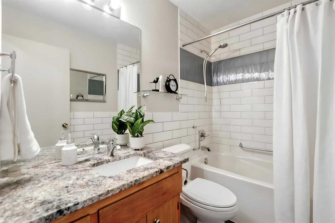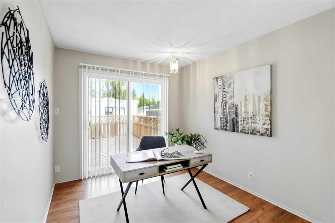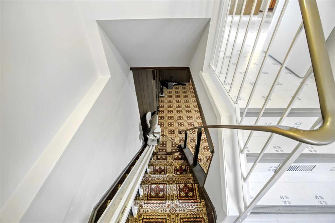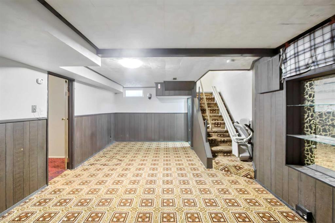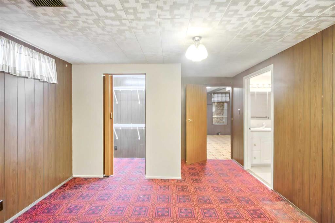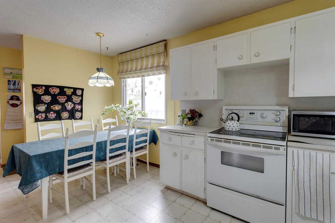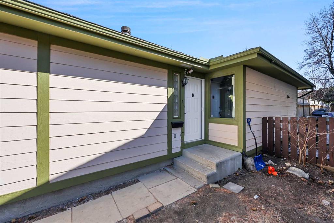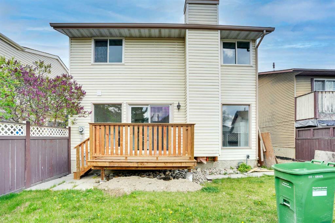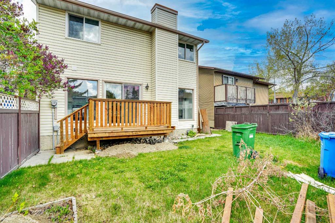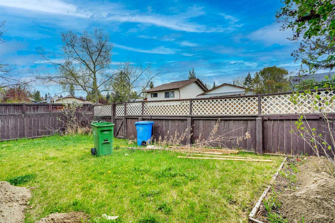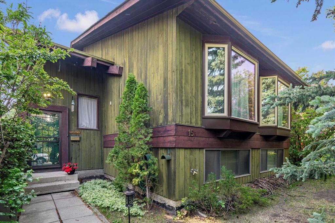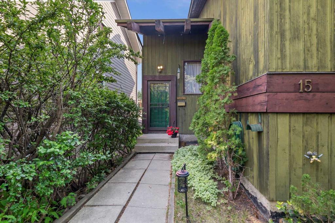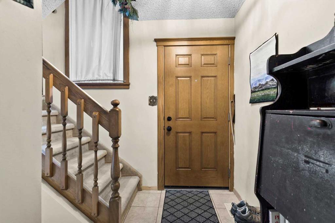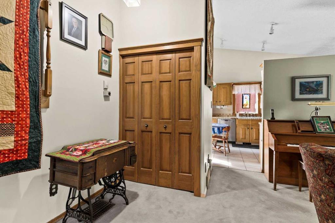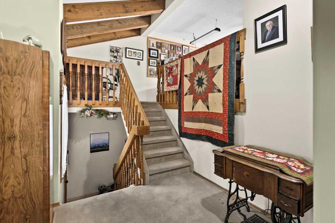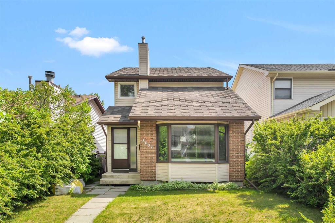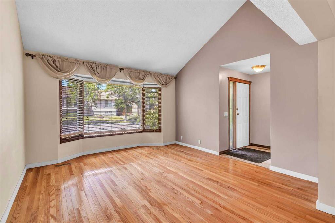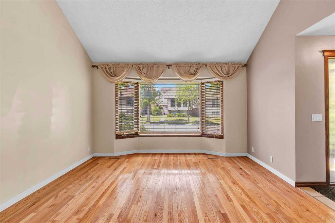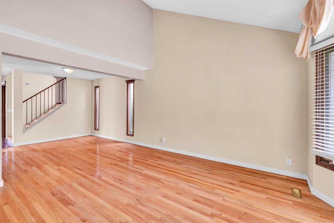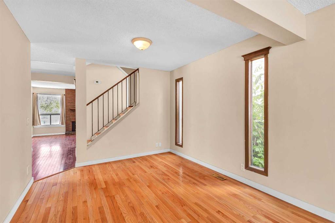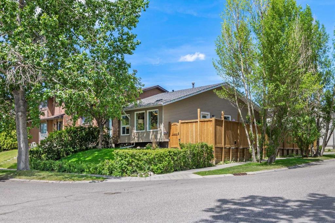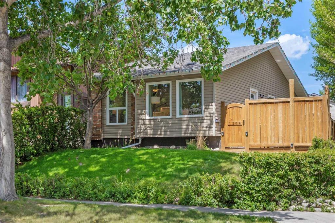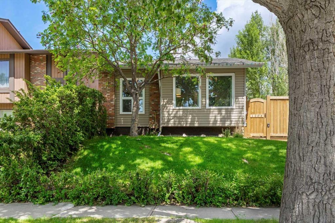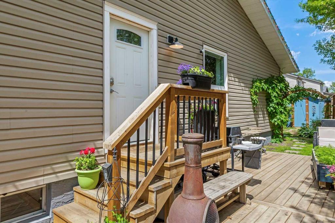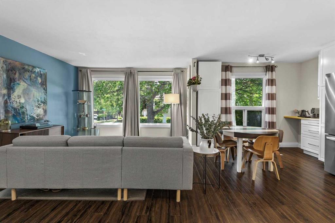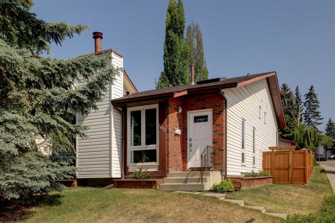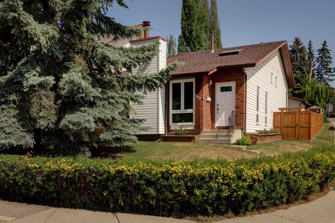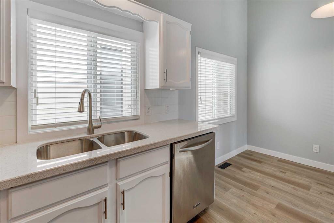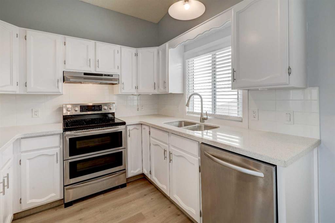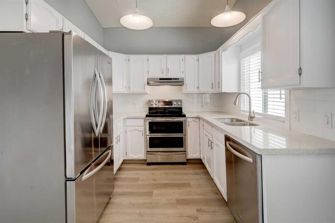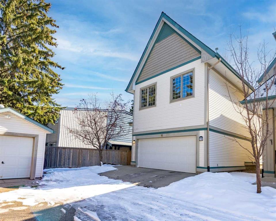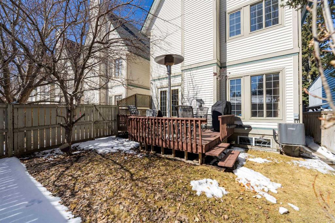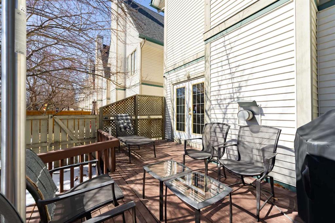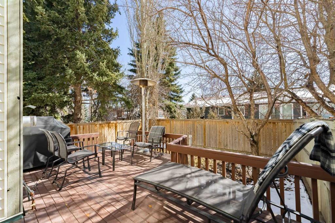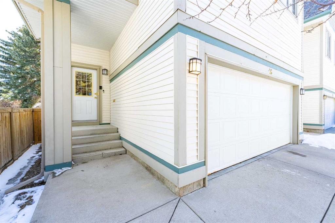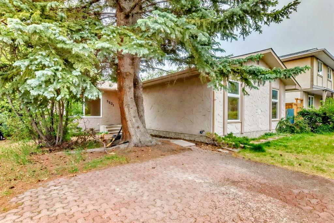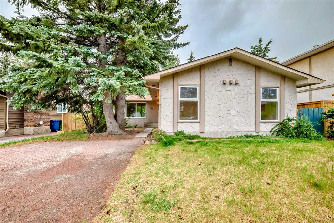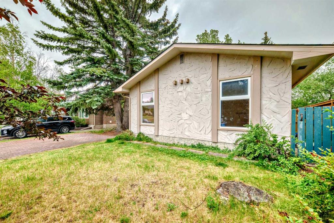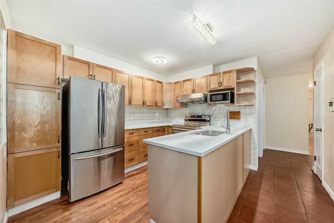220 Silver Brook Way NW
Calgary T3B 3g8
MLS® Number: A2220074
$ 650,000
4
BEDROOMS
2 + 1
BATHROOMS
1,115
SQUARE FEET
1972
YEAR BUILT
THIS 1100 plus sq/ft bungalow is located on a quiet street in the much sought after community of Silver Springs. ** GREAT LOCATION – walking distance to several community parks & the BOWMONT park & walking/biking path system. Good access to several elementary schools, churches, community Centre and local strip mall with pubs, eateries and small businesses. ** THE YARD – is fenced – with plenty of playroom PLUS a large RV pad. ** MAIN FLOOR is a traditional plan, with a good size living room / dining room combo – a kitchen with eating nook, decent number of cupboards and counter space, with a full compliment of appliances. There are three bedrooms and a full four bath and 2-piece ensuite. ** NOTE ** one bedroom was turned into a home office with patio doors to LARGE sunny deck area (would require a wardrobe closet. ** LOWER LEVEL – has an older bedroom & a good 3piece bathroom with a large shower -and- LOADS of storage and potential for more development. ** MECHANICALS – are in good shape – with a Renai continuous hot water system installed a few years ago. The laundry area includes a good washer & dryer. **
| COMMUNITY | Silver Springs |
| PROPERTY TYPE | Detached |
| BUILDING TYPE | House |
| STYLE | Bungalow |
| YEAR BUILT | 1972 |
| SQUARE FOOTAGE | 1,115 |
| BEDROOMS | 4 |
| BATHROOMS | 3.00 |
| BASEMENT | Full, Partially Finished |
| AMENITIES | |
| APPLIANCES | Dishwasher, Electric Range, Refrigerator, Washer/Dryer |
| COOLING | None |
| FIREPLACE | N/A |
| FLOORING | Carpet, Laminate, Linoleum |
| HEATING | Forced Air |
| LAUNDRY | In Basement |
| LOT FEATURES | Back Lane, Back Yard |
| PARKING | Double Garage Detached |
| RESTRICTIONS | None Known |
| ROOF | Asphalt Shingle, Cedar Shake |
| TITLE | Fee Simple |
| BROKER | Real Broker |
| ROOMS | DIMENSIONS (m) | LEVEL |
|---|---|---|
| Game Room | 13`3" x 21`1" | Lower |
| Bedroom | 14`11" x 11`11" | Lower |
| 3pc Ensuite bath | 8`10" x 8`10" | Lower |
| Storage | 26`8" x 23`9" | Lower |
| Living Room | 15`6" x 14`8" | Main |
| Dining Room | 9`3" x 9`1" | Main |
| Kitchen With Eating Area | 15`11" x 11`0" | Main |
| Bedroom - Primary | 12`10" x 12`0" | Main |
| Bedroom | 10`7" x 9`1" | Main |
| Bedroom | 10`7" x 8`10" | Main |
| 4pc Bathroom | 7`11" x 4`11" | Main |
| 2pc Ensuite bath | 5`1" x 4`5" | Main |

