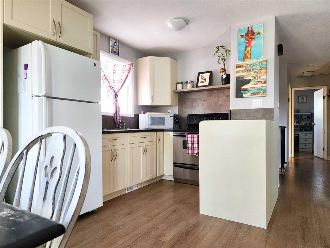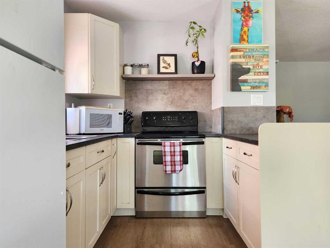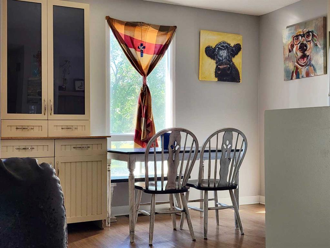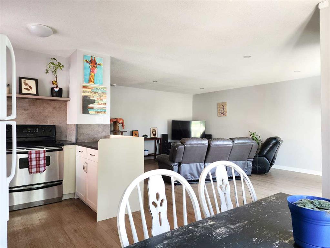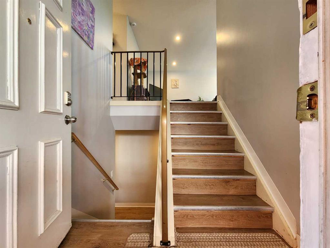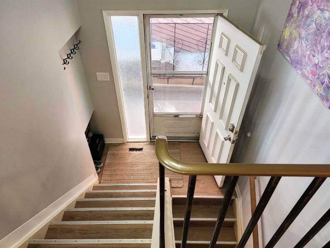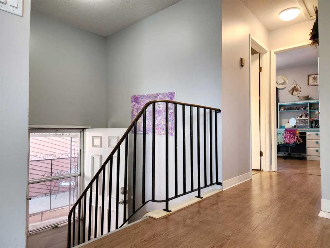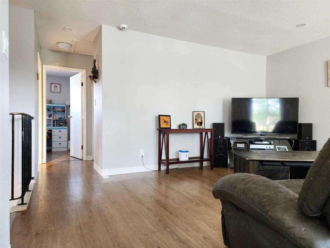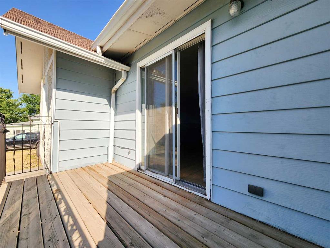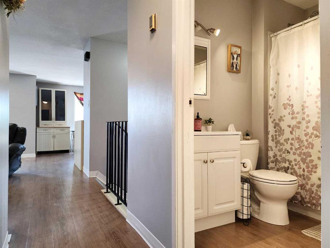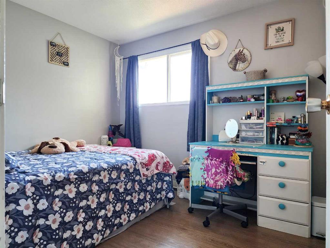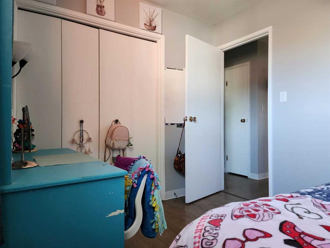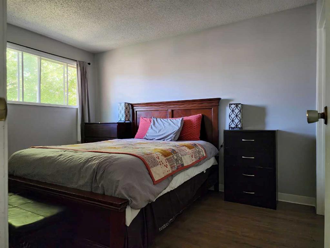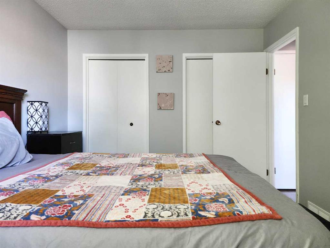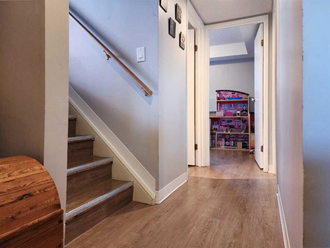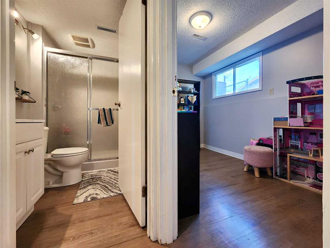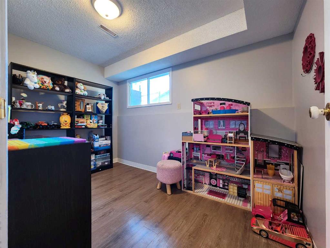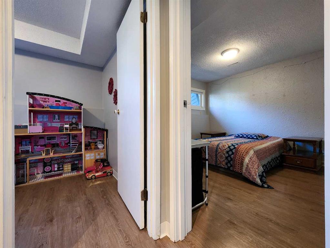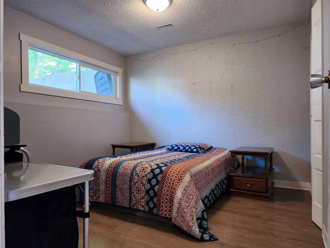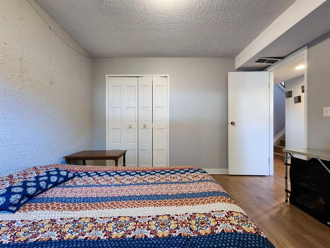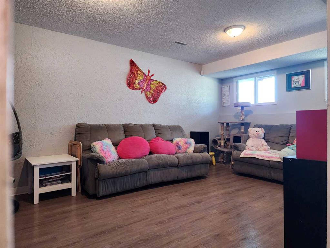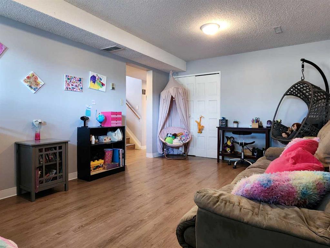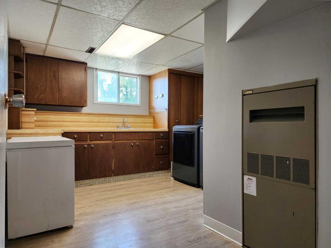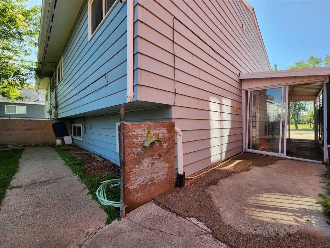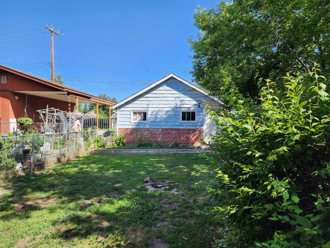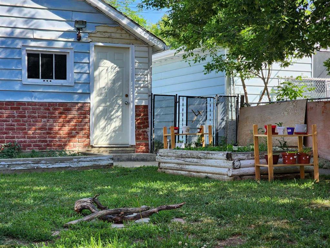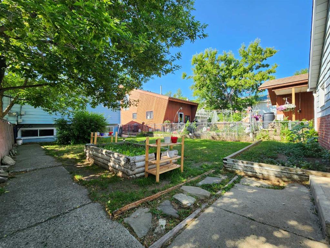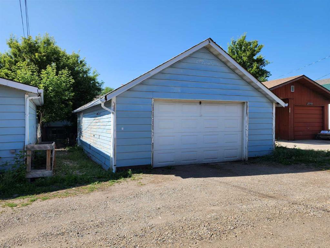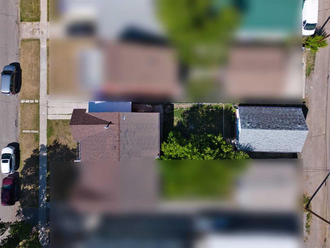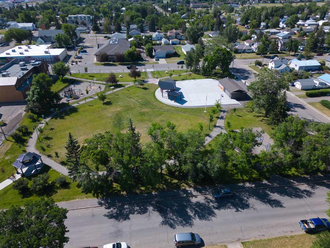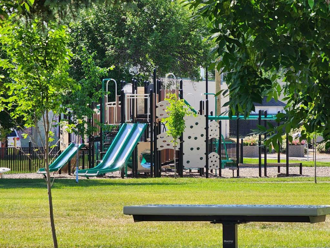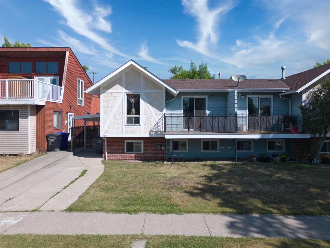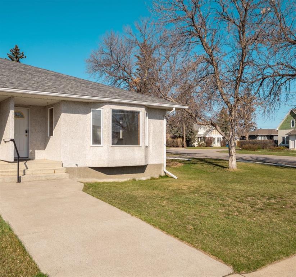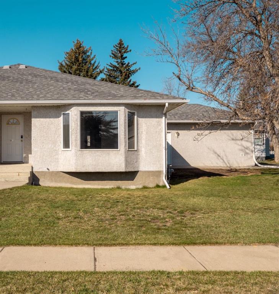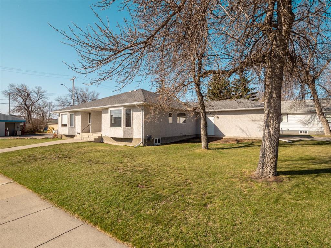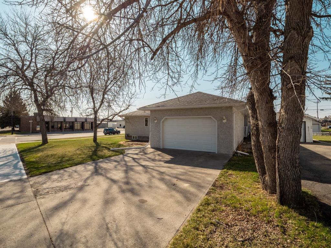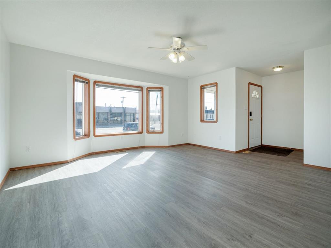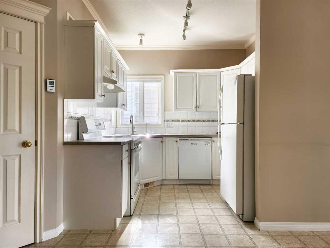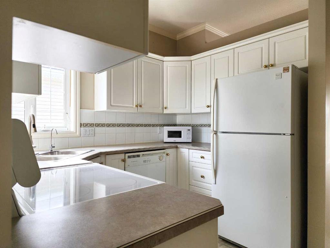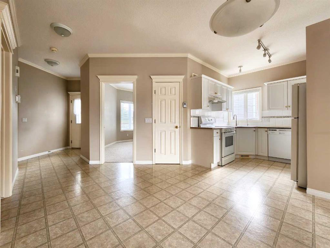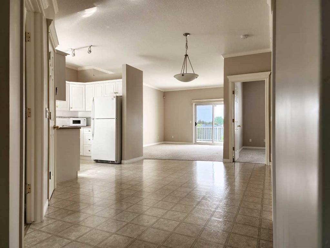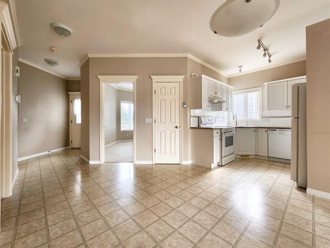$ 269,900
3
BEDROOMS
2 + 0
BATHROOMS
900
SQUARE FEET
1976
YEAR BUILT
Bi-Level Duplex Across from Amundsen Park – Exceptional Claresholm Location! Welcome to this well-maintained bi-level duplex, perfectly situated just half a block from Main Street and directly across from the scenic Amundsen Park. Whether you're a homeowner or investor, this property offers unbeatable value, versatility, and location. The upper level features two bedrooms, a 4-piece bathroom, updated vinyl flooring, and a bright, inviting living space that opens onto a front balcony—ideal for relaxing and enjoying the view. The lower level includes a third bedroom, an office or den (which could be converted into another bedroom), a cozy living area, a 3-piece bathroom, and a spacious laundry room. The oversized 19' x 29' garage with alley access is complete with electrical service and a newer garage door—perfect for extra storage, parking, or setting up a workshop. Upgrades include refreshed bathrooms, vinyl flooring, pot lighting, and paint. This is your opportunity to own a flexible, move-in-ready home in one of Claresholm’s most desirable locations. Don’t miss out!
| COMMUNITY | |
| PROPERTY TYPE | Semi Detached (Half Duplex) |
| BUILDING TYPE | Duplex |
| STYLE | Side by Side, Bi-Level |
| YEAR BUILT | 1976 |
| SQUARE FOOTAGE | 900 |
| BEDROOMS | 3 |
| BATHROOMS | 2.00 |
| BASEMENT | Finished, Full |
| AMENITIES | |
| APPLIANCES | Other |
| COOLING | None |
| FIREPLACE | N/A |
| FLOORING | Other |
| HEATING | Forced Air |
| LAUNDRY | In Basement, Laundry Room |
| LOT FEATURES | Back Lane, Other |
| PARKING | Single Garage Detached |
| RESTRICTIONS | None Known |
| ROOF | Asphalt Shingle |
| TITLE | Fee Simple |
| BROKER | RE/MAX REAL ESTATE - LETHBRIDGE (CLARESHOLM) |
| ROOMS | DIMENSIONS (m) | LEVEL |
|---|---|---|
| 3pc Bathroom | 7`5" x 5`1" | Basement |
| Bedroom | 11`4" x 10`8" | Basement |
| Living Room | 11`4" x 17`7" | Basement |
| Laundry | 10`11" x 13`2" | Basement |
| Office | 10`10" x 7`0" | Basement |
| Furnace/Utility Room | 5`3" x 4`4" | Basement |
| 4pc Bathroom | 7`5" x 5`5" | Main |
| Bedroom | 9`10" x 12`5" | Main |
| Bedroom | 10`10" x 9`0" | Main |
| Breakfast Nook | 10`11" x 6`1" | Main |
| Kitchen | 7`10" x 9`9" | Main |
| Game Room | 15`7" x 18`10" | Main |

