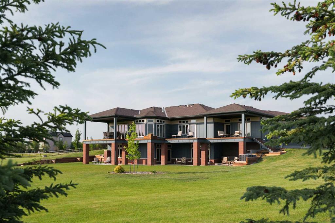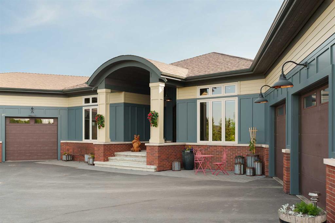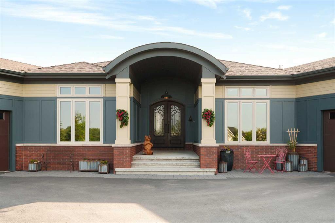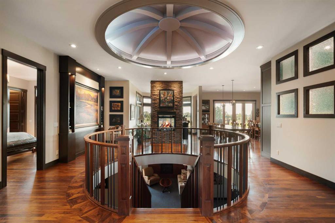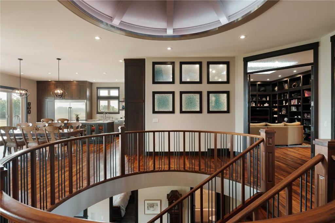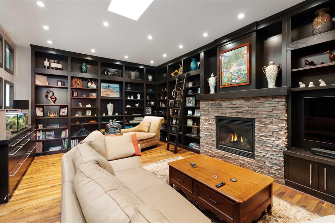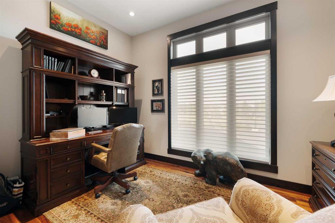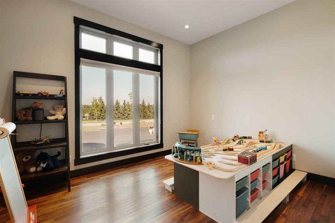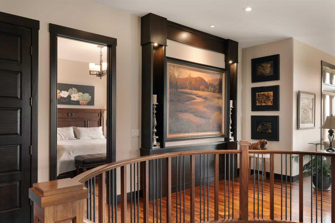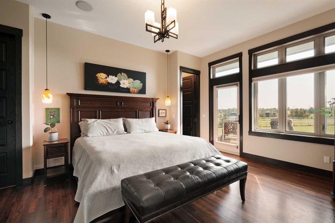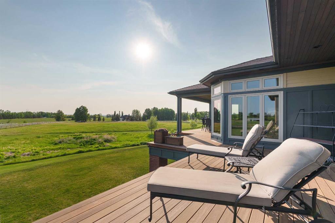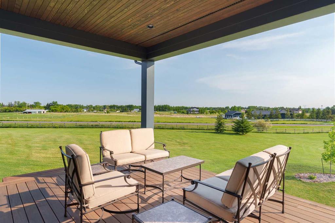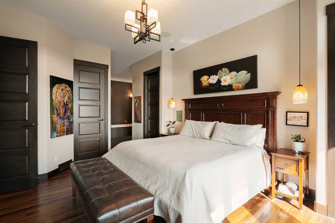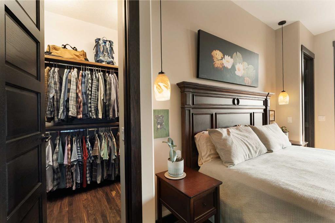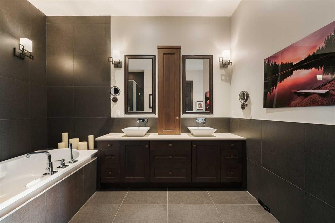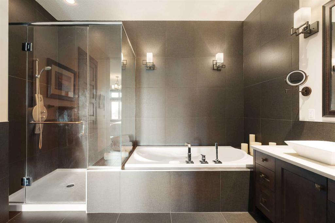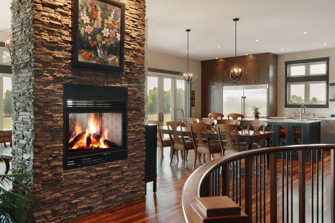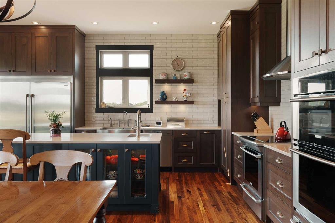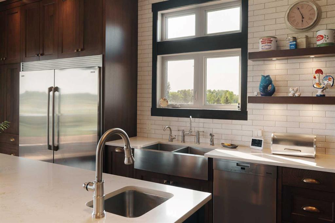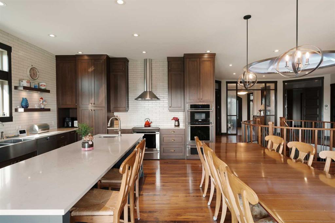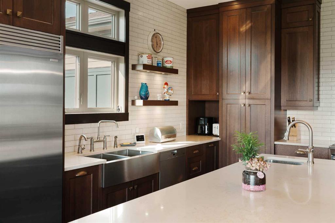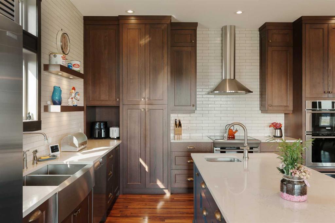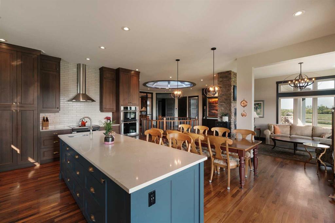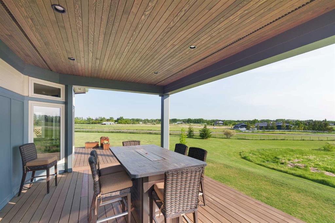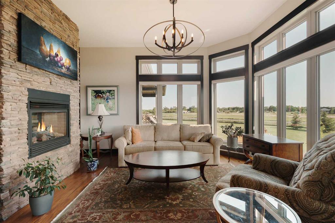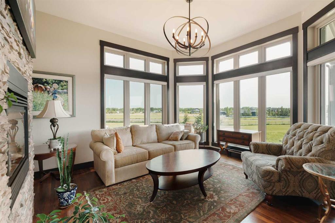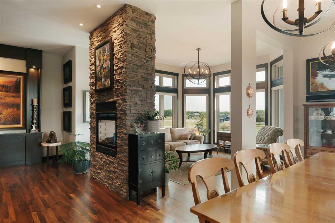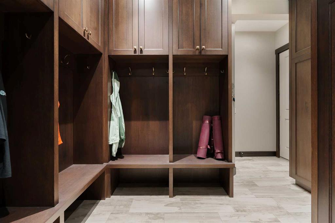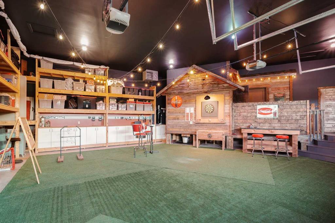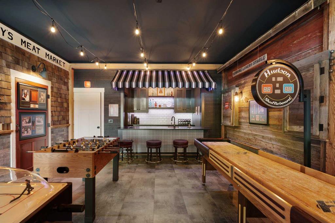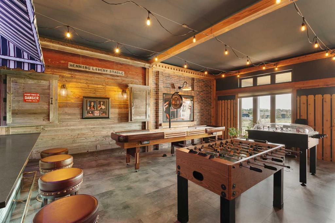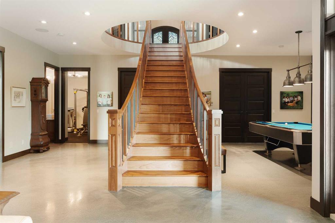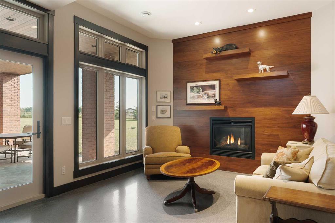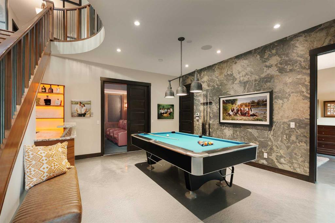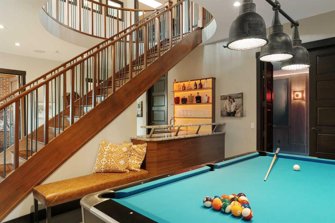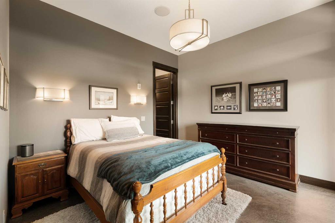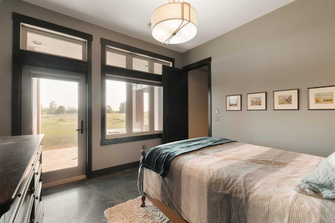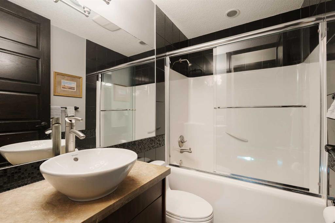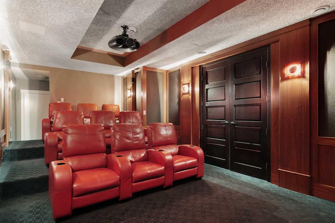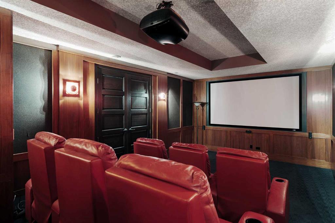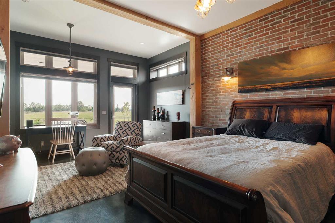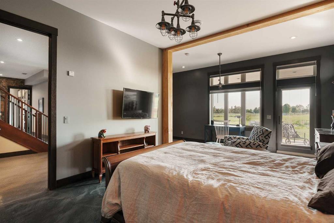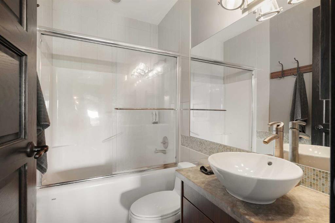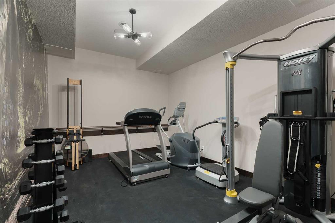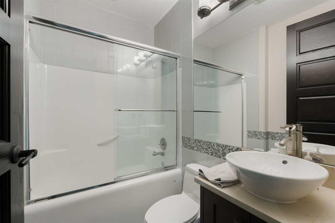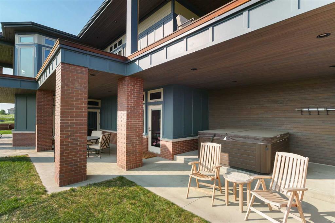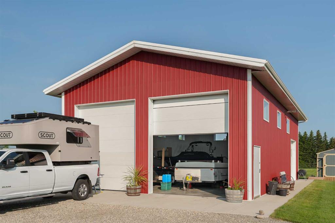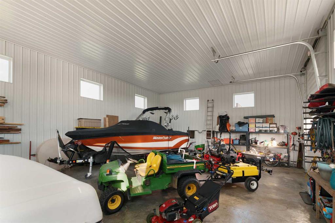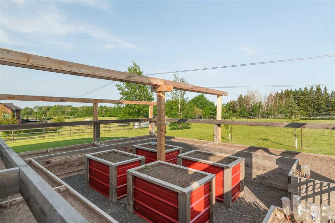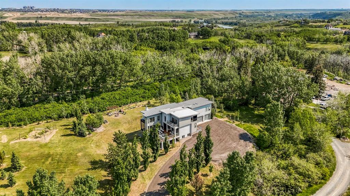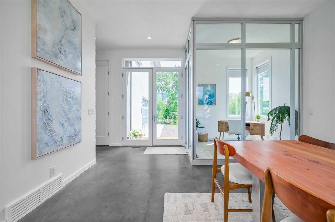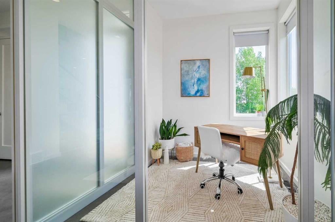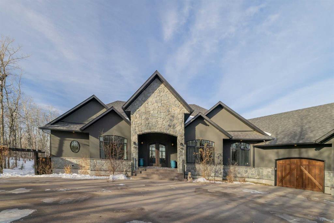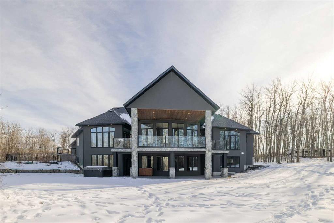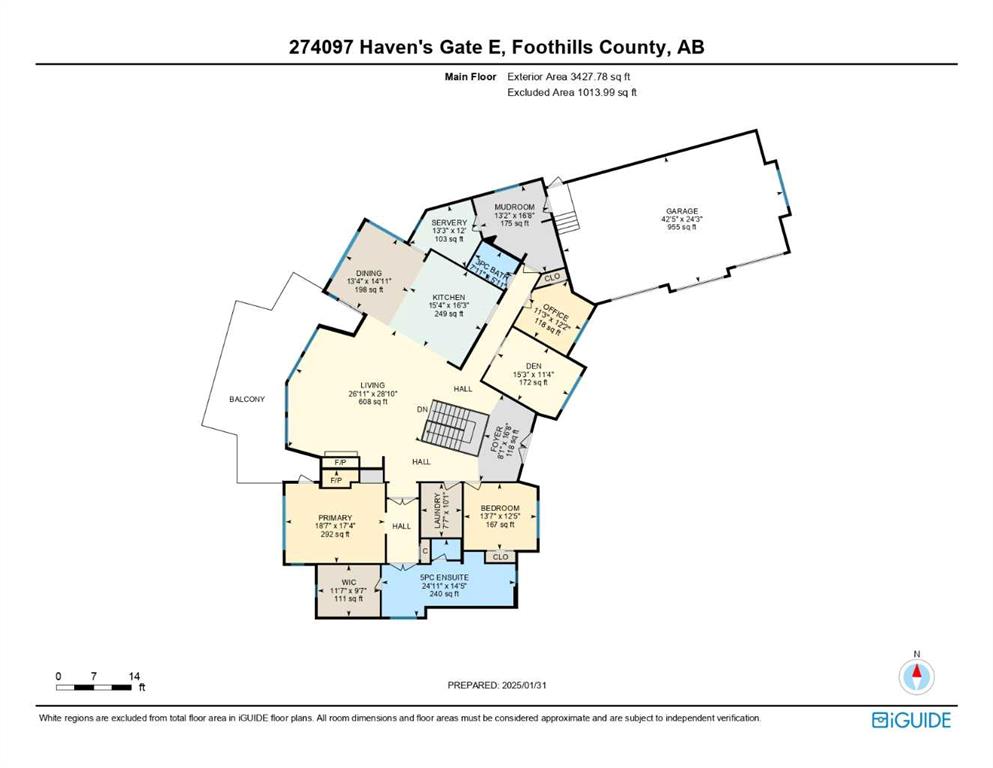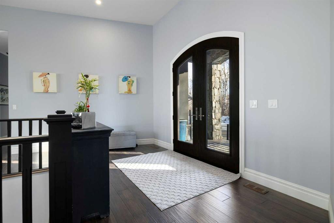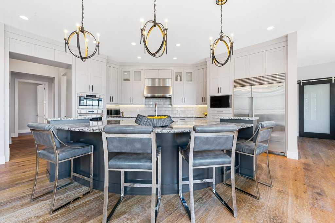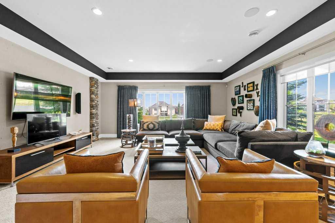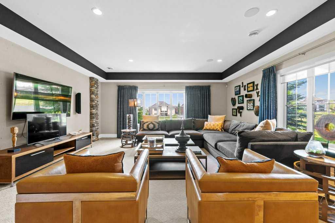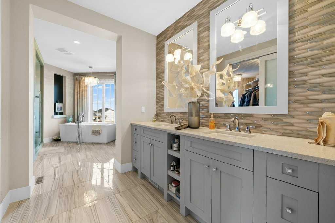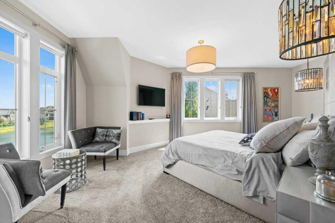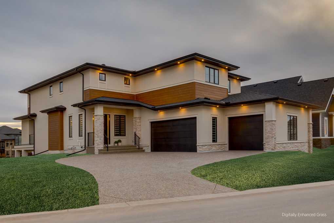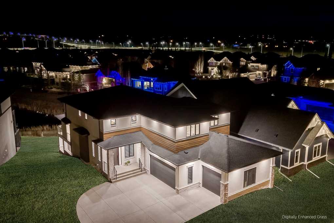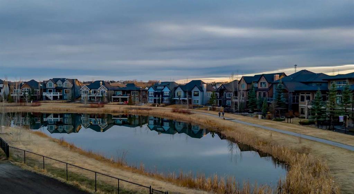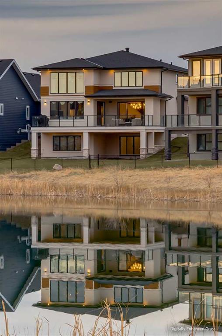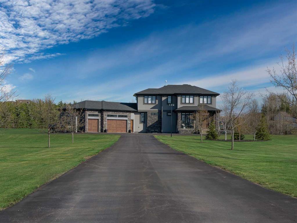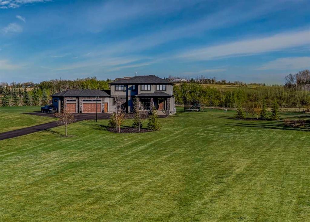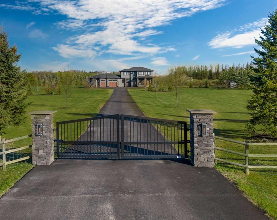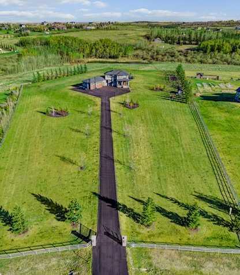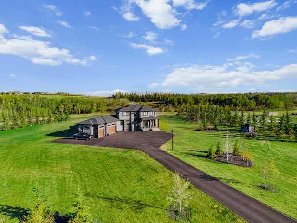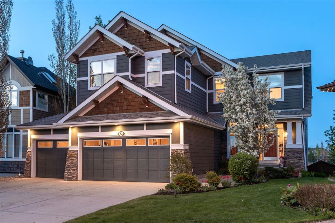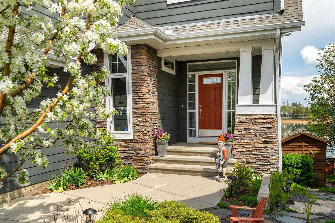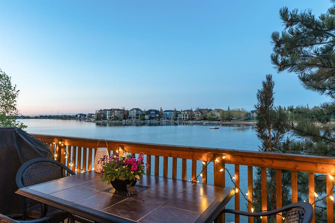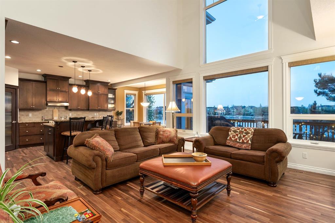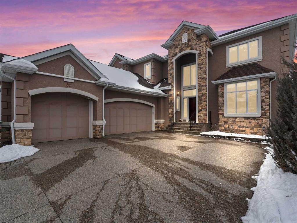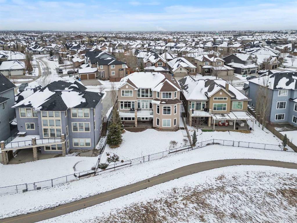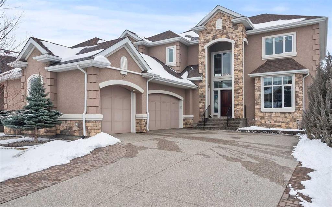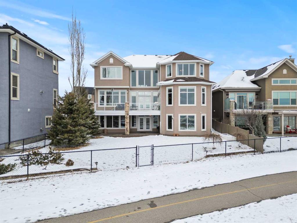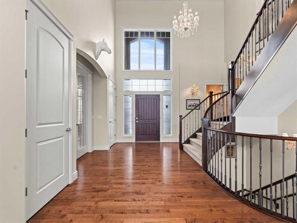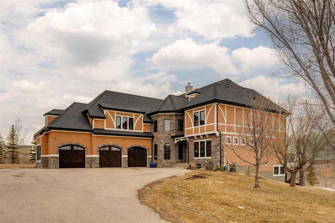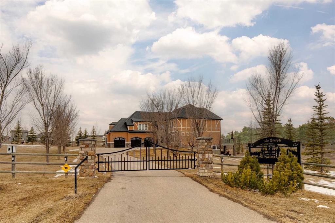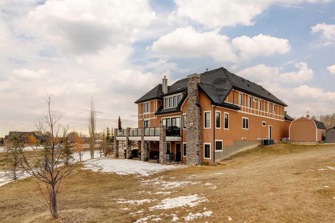218103 76 Street E
Rural Foothills County T1S 3V8
MLS® Number: A2229980
$ 2,250,000
4
BEDROOMS
4 + 1
BATHROOMS
3,090
SQUARE FEET
2008
YEAR BUILT
Welcome Home to this perfectly manicured acreage, just minutes to the south end of Calgary. With a number of large updates and renovations recently completed, this is a perfect turn-key opportunity for someone who is looking for an acreage lifestyle. The walkout bungalow offers a spacious and functional floor plan looking west over your property towards the Rocky Mountains. The well equipped kitchen underwent a full renovation including appliances, countertops and custom wooden cabinets. From the kitchen step out onto your covered and elevated west-facing deck, ideal for hosting dinners outside while still being protected from the elements. The deck is finished with Batu wood, the perfect choice when considering quality and longevity. The primary bedroom offers a spacious retreat with a separate door for direct access to the rear deck. Completing upstairs is a private home office, a library that is great for unwinding or reading your favourite book and an additional bedroom. The living space continues into the walkout basement offering an additional 2 large bedrooms, each with their own ensuite bathrooms. A dedicated theatre room is perfect for family movie nights or cheering on your favourite sports team—furniture, Bose sound system and the laser projector are all included in the sale. Stepping outside from the basement, there is additional patio space as well as a hot tub tucked privately into the corner. Last but not least, this property has a two attached oversized double car garages. Off of the first garage is a woodworking shop with all of the proper wiring for your power tools. On the other side, the second garage is setup as a party/games room. Off of this garage, the space was turned into a dedicated games room/bar area, perfect for hosting events or having fun with friends. Outside, the landscaping has been done to perfection. The entire property has been graded, seeded and fully secured with a new fence to keep your pets on your property. The 54’x32’ heated red shop with 100amp service was built in 2016 and is ideal for equipment and storing gear for all of your hobbies. A complete list of upgrades/renovations is available upon request.
| COMMUNITY | Foxboro_MFOO |
| PROPERTY TYPE | Detached |
| BUILDING TYPE | House |
| STYLE | Acreage with Residence, Bungalow |
| YEAR BUILT | 2008 |
| SQUARE FOOTAGE | 3,090 |
| BEDROOMS | 4 |
| BATHROOMS | 5.00 |
| BASEMENT | Finished, Full, Walk-Out To Grade |
| AMENITIES | |
| APPLIANCES | Built-In Oven, Microwave, Range Hood, Refrigerator, Stove(s), Window Coverings |
| COOLING | Central Air |
| FIREPLACE | Double Sided, Gas |
| FLOORING | Carpet, Hardwood, Tile |
| HEATING | In Floor, Forced Air, Geothermal |
| LAUNDRY | In Basement |
| LOT FEATURES | Cul-De-Sac, Garden, Lawn, Level, No Neighbours Behind, Private |
| PARKING | Heated Garage, Other, Quad or More Attached, Quad or More Detached |
| RESTRICTIONS | Restrictive Covenant, Utility Right Of Way |
| ROOF | Asphalt Shingle |
| TITLE | Fee Simple |
| BROKER | Charles |
| ROOMS | DIMENSIONS (m) | LEVEL |
|---|---|---|
| 4pc Bathroom | 5`4" x 7`4" | Basement |
| 4pc Ensuite bath | 7`9" x 5`1" | Basement |
| 4pc Ensuite bath | 7`11" x 5`0" | Basement |
| Other | 6`2" x 4`9" | Basement |
| Bedroom | 11`8" x 12`0" | Basement |
| Bedroom | 14`7" x 12`7" | Basement |
| Den | 8`2" x 18`5" | Basement |
| Exercise Room | 13`3" x 18`2" | Basement |
| Laundry | 8`0" x 5`7" | Basement |
| Game Room | 30`8" x 28`5" | Basement |
| Storage | 6`5" x 3`11" | Basement |
| Media Room | 13`3" x 24`9" | Basement |
| Furnace/Utility Room | 21`11" x 15`11" | Basement |
| 2pc Bathroom | 7`1" x 4`10" | Main |
| 5pc Ensuite bath | 14`6" x 14`3" | Main |
| Other | 4`7" x 9`0" | Main |
| Bedroom | 14`6" x 13`0" | Main |
| Bonus Room | 22`1" x 16`9" | Main |
| Dining Room | 21`2" x 10`0" | Main |
| Family Room | 14`7" x 11`11" | Main |
| Foyer | 12`2" x 9`8" | Main |
| Kitchen | 21`2" x 9`7" | Main |
| Living Room | 21`11" x 19`11" | Main |
| Mud Room | 17`0" x 12`11" | Main |
| Office | 12`6" x 12`10" | Main |
| Bedroom - Primary | 17`1" x 13`6" | Main |
| Walk-In Closet | 19`8" x 7`0" | Main |
| Workshop | 23`2" x 20`7" | Main |

