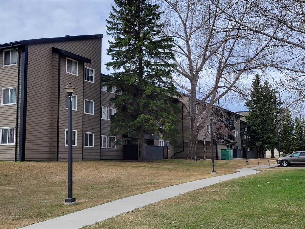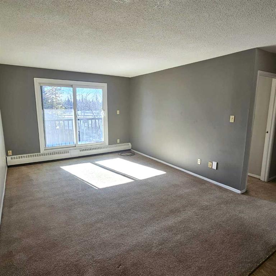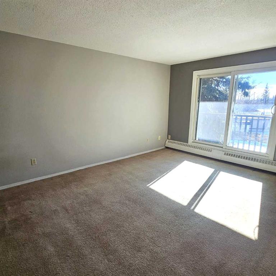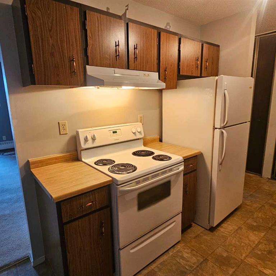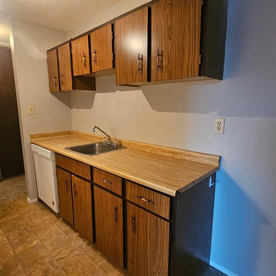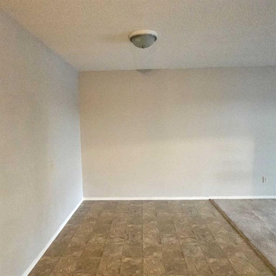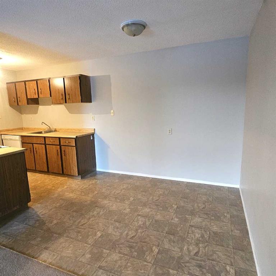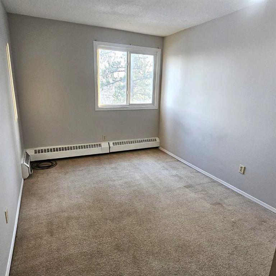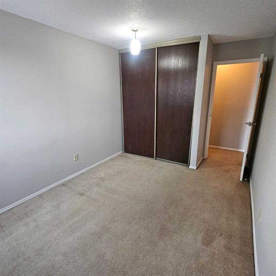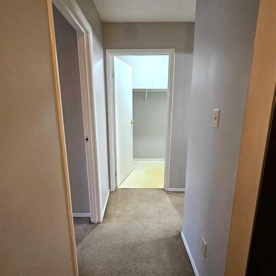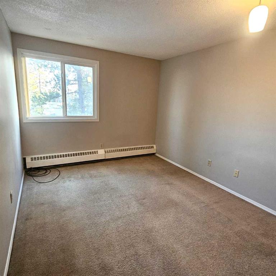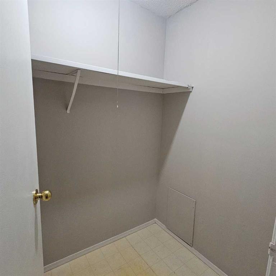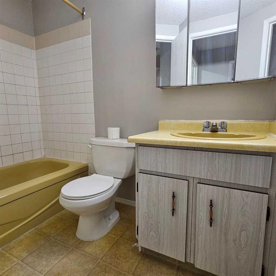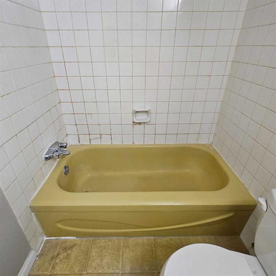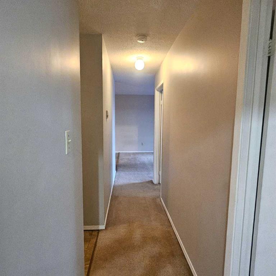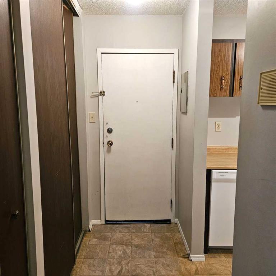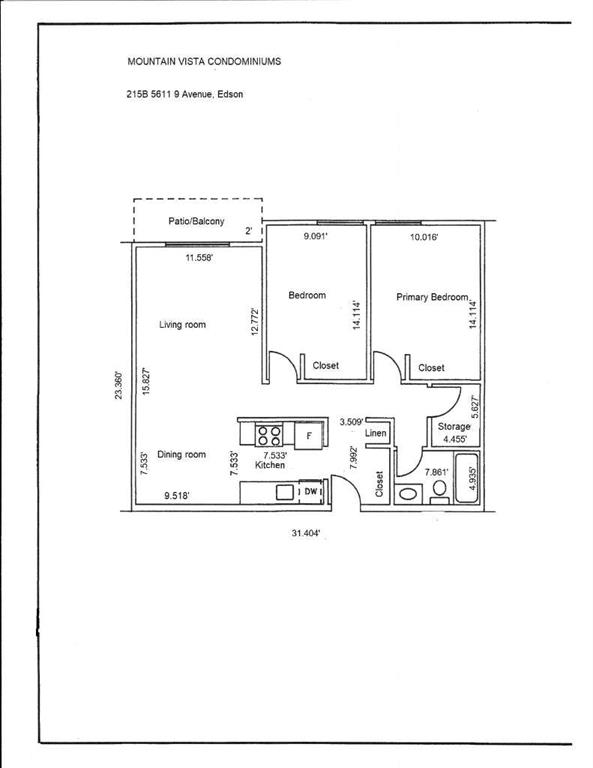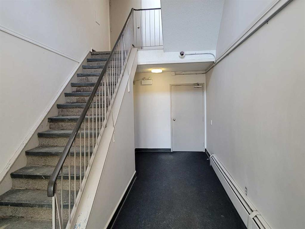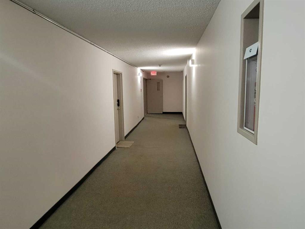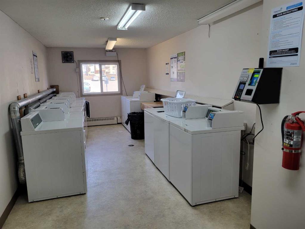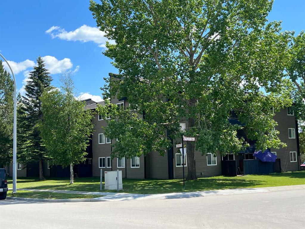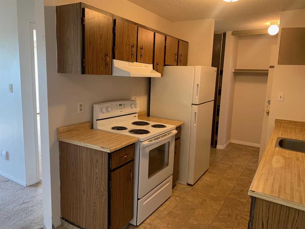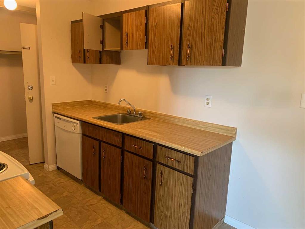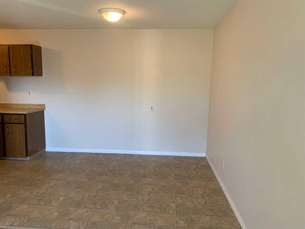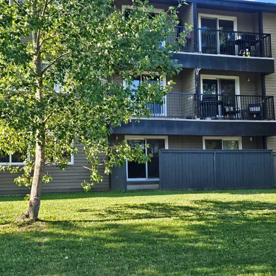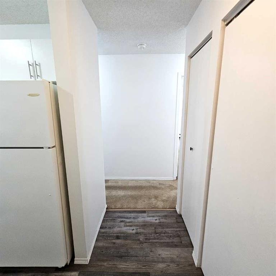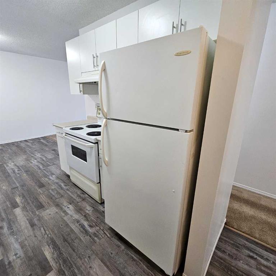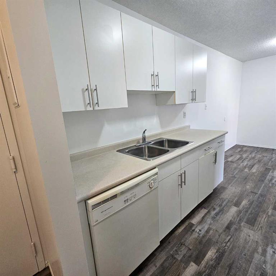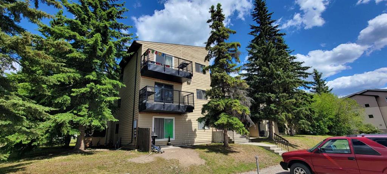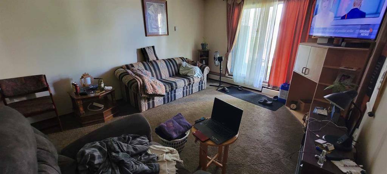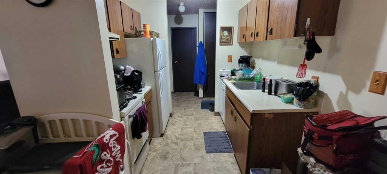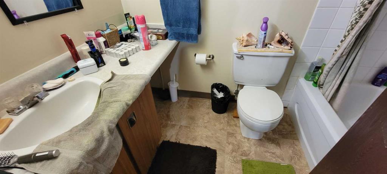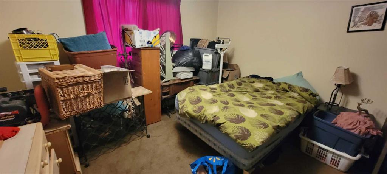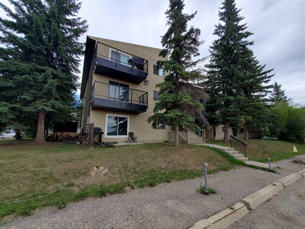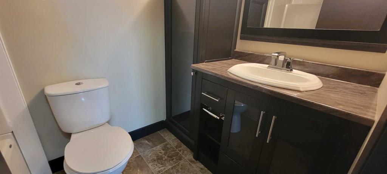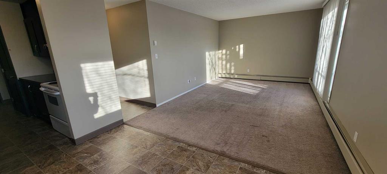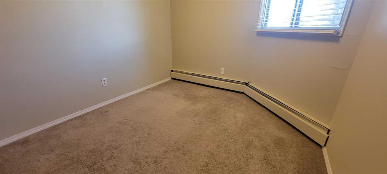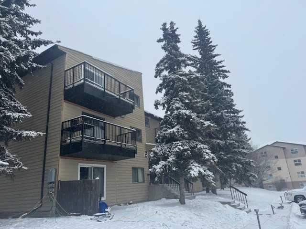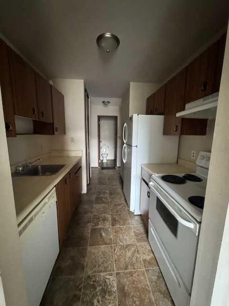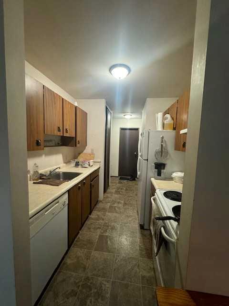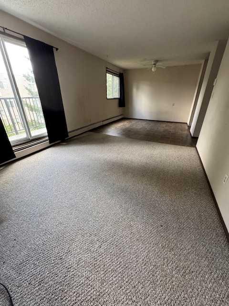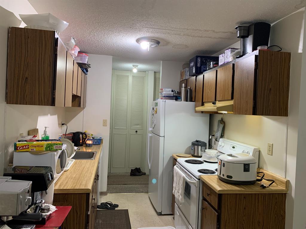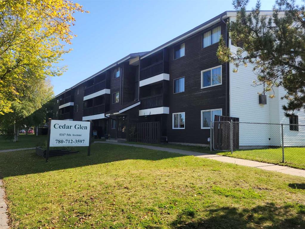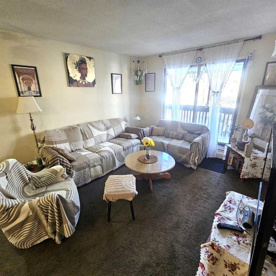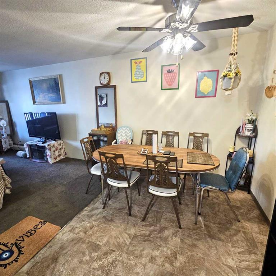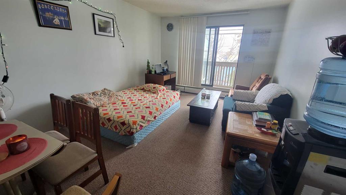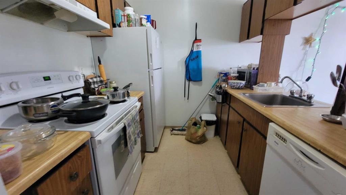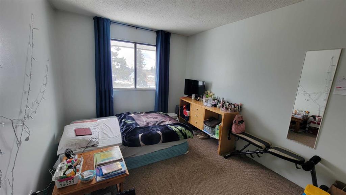$ 59,000
2
BEDROOMS
1 + 0
BATHROOMS
773
SQUARE FEET
1978
YEAR BUILT
An investment opportunity awaits! This 2-bedroom unit is on the second floor of Building B and has a southern view. All rooms are a good size and have either carpet or linoleum. Galley style kitchen with full sized fridge, stove and dishwasher. Huge living room with patios doors to the balcony that is great for BBQing or enjoying the outdoors. There’s a 4-piece bathroom, a large in-suite storage room and large closet storage space in the unit’s entrance. The building’s laundry room is on the lower level and has upgraded machines operated by a Coinomatic card system. Building security includes interior hallway and entrance cameras and each entrance has fob controlled access for tenants and an intercom system for guests. Large parking lot provides one powered spot for each unit and other spots available for a monthly fee. Mountain Vista Condominiums are professionally managed by Realty Canada, and there is an onsite manager with an office in Building A. There’s a great Condo Board in place and the Condo Corporation has a healthy Reserve Fund. The complex is located in the Westhaven neighborhood, close to schools, shopping, recreation, and the Town's trail system. This unit can be self-managed or managed by a property manager for a hassle-free investment. Whether you’re looking to start out in the real estate market or for an investment property, this Condo is worth a look. This unit is currently vacant, and quick possession is available for its new owner.
| COMMUNITY | |
| PROPERTY TYPE | Apartment |
| BUILDING TYPE | Low Rise (2-4 stories) |
| STYLE | Single Level Unit |
| YEAR BUILT | 1978 |
| SQUARE FOOTAGE | 773 |
| BEDROOMS | 2 |
| BATHROOMS | 1.00 |
| BASEMENT | |
| AMENITIES | |
| APPLIANCES | Dishwasher, Range Hood, Refrigerator, Stove(s) |
| COOLING | None |
| FIREPLACE | N/A |
| FLOORING | Carpet, Linoleum |
| HEATING | Baseboard, Hot Water, Natural Gas |
| LAUNDRY | Common Area, Laundry Room, Main Level |
| LOT FEATURES | |
| PARKING | Assigned, Off Street, Parking Lot, Plug-In, Stall |
| RESTRICTIONS | Pets Not Allowed |
| ROOF | Asphalt Shingle |
| TITLE | Fee Simple |
| BROKER | ROYAL LEPAGE EDSON REAL ESTATE |
| ROOMS | DIMENSIONS (m) | LEVEL |
|---|---|---|
| Entrance | 7`11" x 3`6" | Main |
| Living Room | 12`8" x 11`6" | Main |
| Kitchen | 7`6" x 7`6" | Main |
| Dining Room | 7`6" x 9`6" | Main |
| Bedroom | 14`1" x 9`1" | Main |
| Bedroom - Primary | 14`1" x 10`0" | Main |
| 4pc Bathroom | 7`10" x 4`11" | Main |
| Storage | 4`5" x 5`7" | Main |

