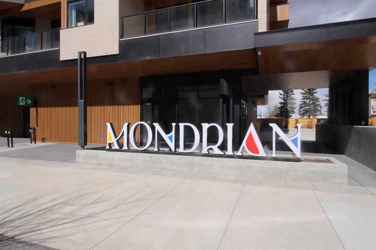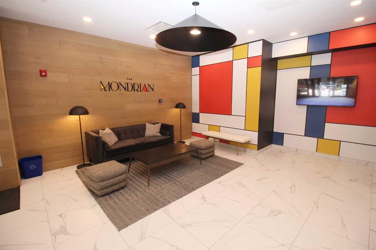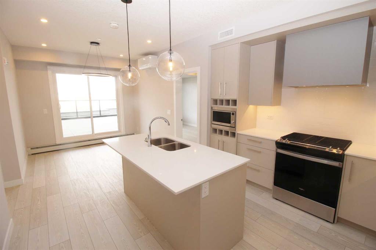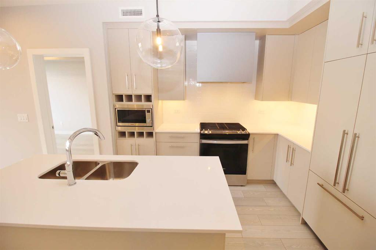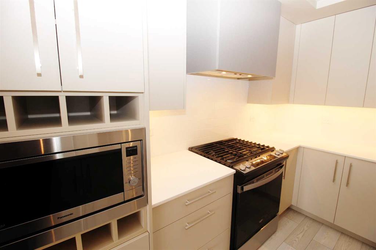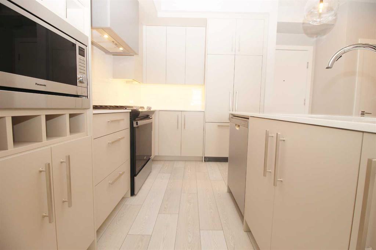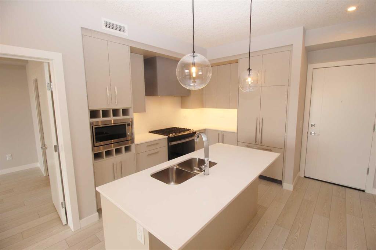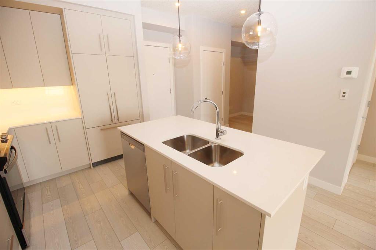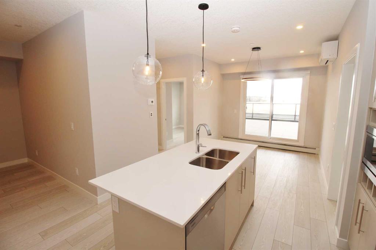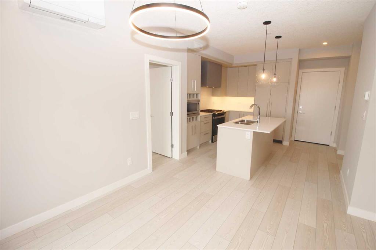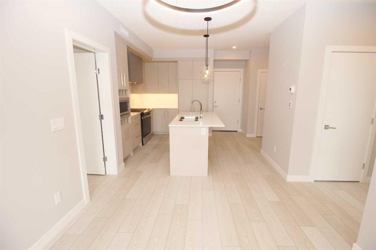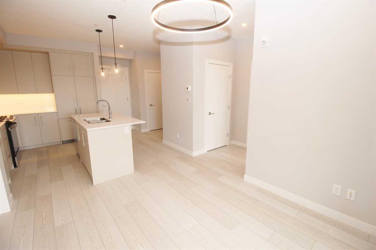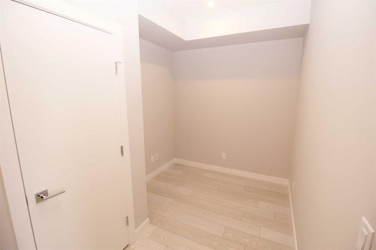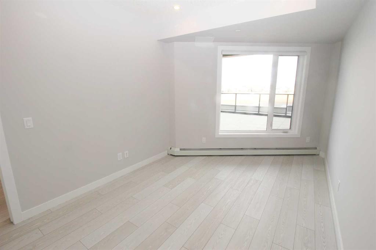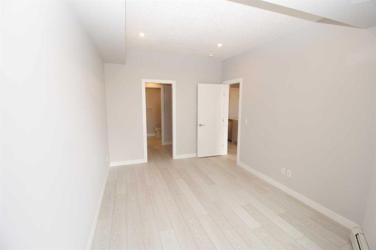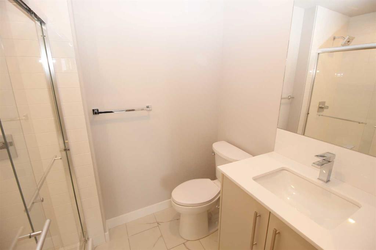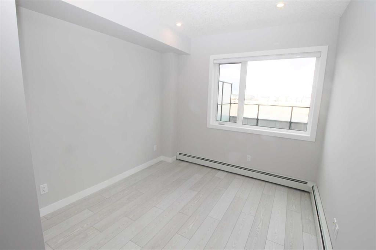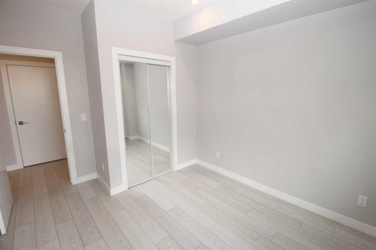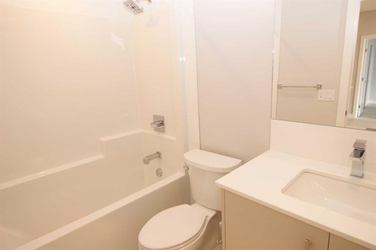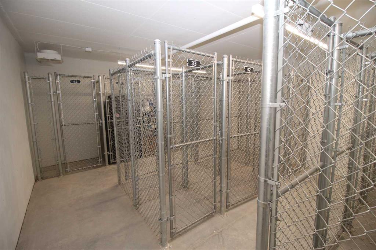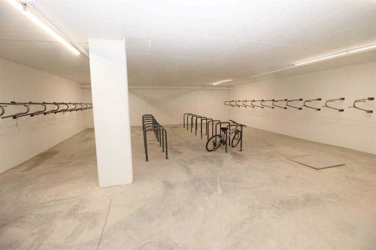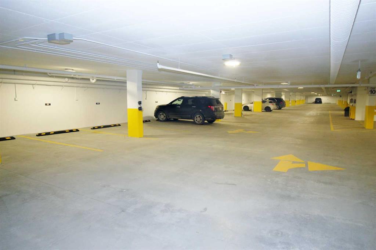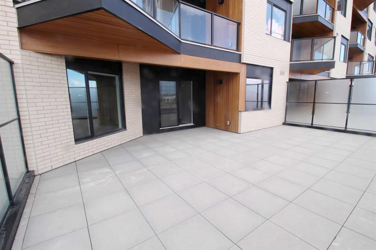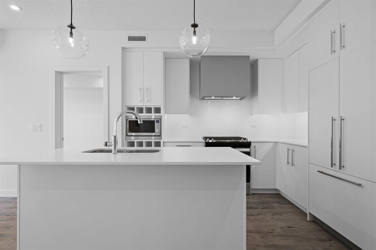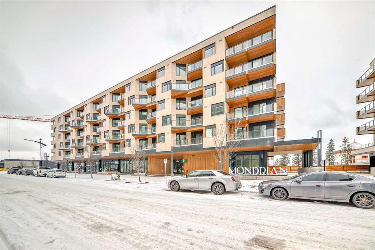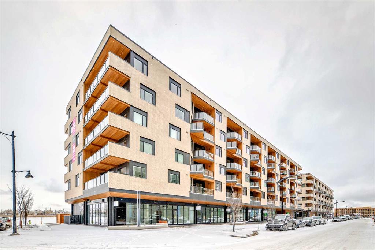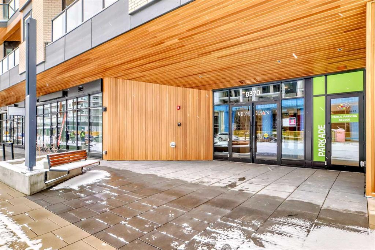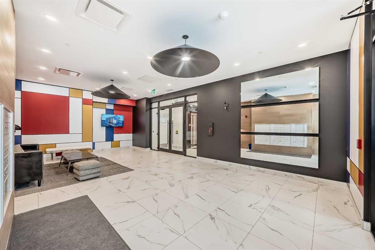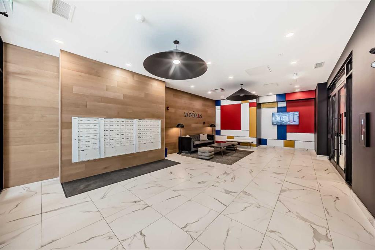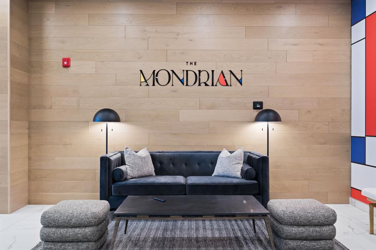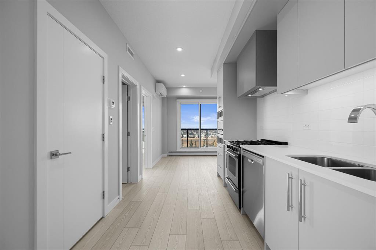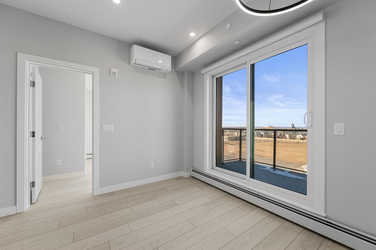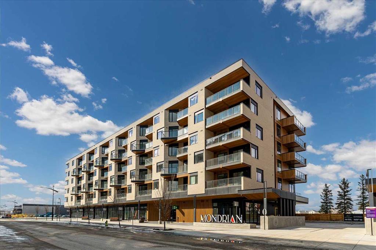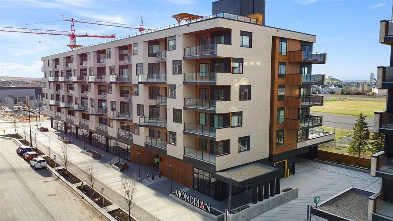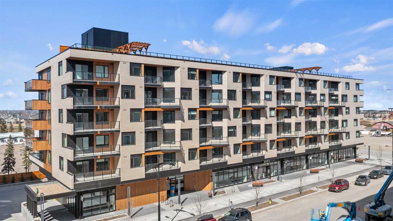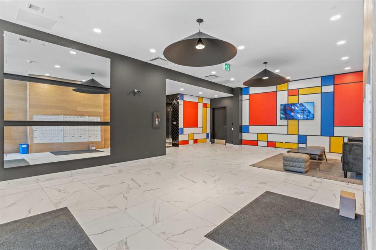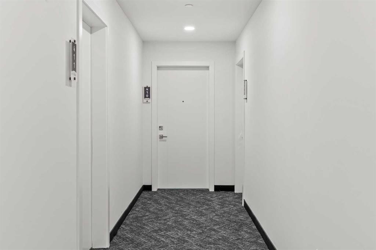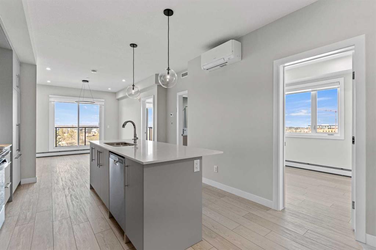214, 8370 Broadcast Avenue SW
Calgary T3H 6L3
MLS® Number: A2209437
$ 497,000
2
BEDROOMS
2 + 0
BATHROOMS
794
SQUARE FEET
2024
YEAR BUILT
Experience contemporary living at its best in the New "Mondrian" building. This brand new condo comes with 2 beds, 2 baths plus a large den, and is located in Calgary's coveted West District. This stunning home features 9-ft ceilings, luxury vinyl plank flooring and oversized windows that bring in tons of natural sunlight. The Ultra-Lux kitchen boasts S/S appliances, custom cabinets, Quartz counter-tops and a large center island that overlooks the spacious living room that grants access to an expansive balcony for outdoor enjoyment. The primary bedroom comes with a 3pc spa-like ensuite plus a walk-thru closet. Completing this gorgeous condo is a 2nd bedroom, 4pc bath plus in-suite laundry and a large front entrance. Additional bonuses included one titled U/G parking stall (#85), a separate storage locker (#32), Air Conditioning plus one of the largest patio's in the building. Residents have exclusive access to amenities including a rooftop patio, bike storage and visitor parking. Located close to schools, parks, major shopping, restaurants, City transit and easy access to main roadways.
| COMMUNITY | West Springs |
| PROPERTY TYPE | Apartment |
| BUILDING TYPE | High Rise (5+ stories) |
| STYLE | Single Level Unit |
| YEAR BUILT | 2024 |
| SQUARE FOOTAGE | 794 |
| BEDROOMS | 2 |
| BATHROOMS | 2.00 |
| BASEMENT | |
| AMENITIES | |
| APPLIANCES | Dishwasher, Dryer, Garage Control(s), Gas Stove, Microwave, Range Hood, Refrigerator, Washer |
| COOLING | Wall Unit(s) |
| FIREPLACE | N/A |
| FLOORING | Vinyl Plank |
| HEATING | Baseboard |
| LAUNDRY | In Unit |
| LOT FEATURES | |
| PARKING | Stall, Titled, Underground |
| RESTRICTIONS | Pet Restrictions or Board approval Required, Pets Allowed |
| ROOF | Rubber |
| TITLE | Fee Simple |
| BROKER | 2% Realty |
| ROOMS | DIMENSIONS (m) | LEVEL |
|---|---|---|
| Kitchen | 11`7" x 8`4" | Main |
| Living Room | 11`0" x 9`7" | Main |
| Den | 7`6" x 6`0" | Main |
| Bedroom - Primary | 15`0" x 9`9" | Main |
| Bedroom | 12`9" x 10`0" | Main |
| Entrance | 8`1" x 7`6" | Main |
| Laundry | 4`2" x 3`3" | Main |
| 4pc Bathroom | 8`3" x 4`11" | Main |
| 3pc Ensuite bath | 7`4" x 5`5" | Main |

