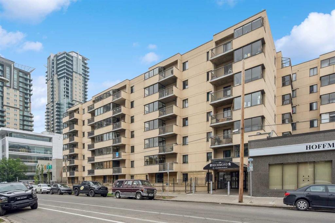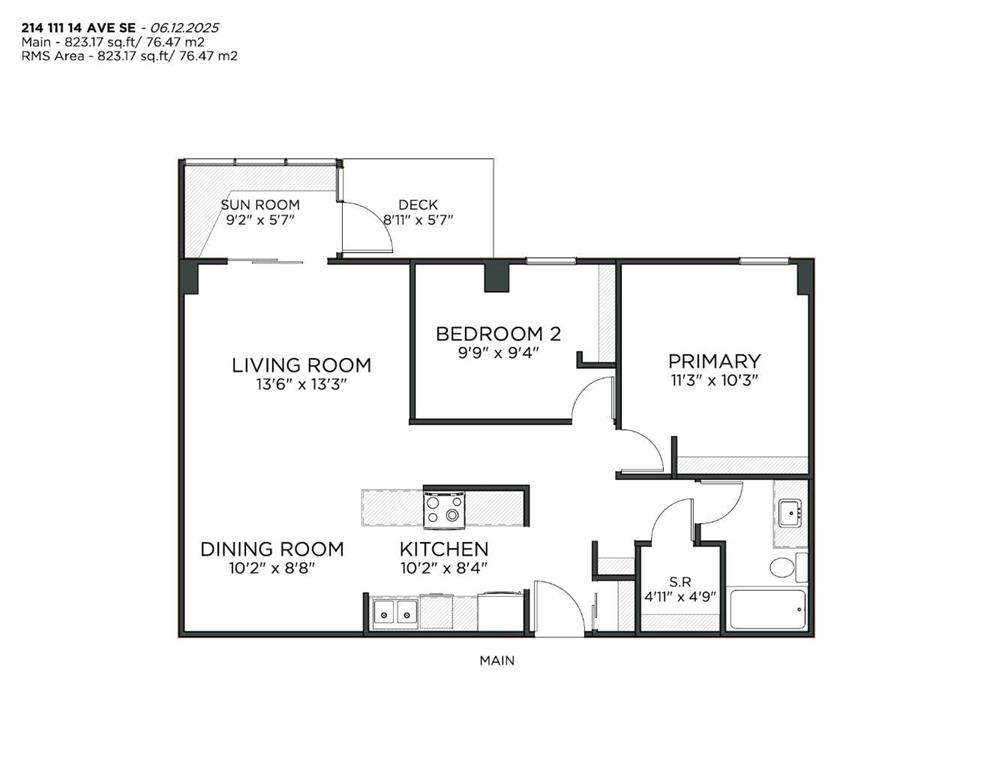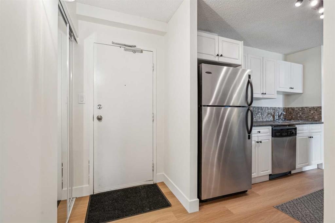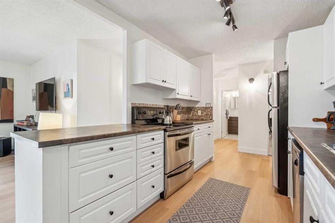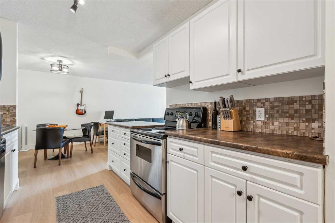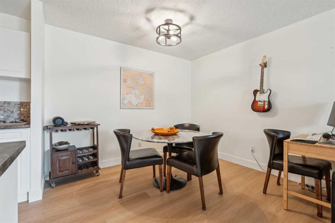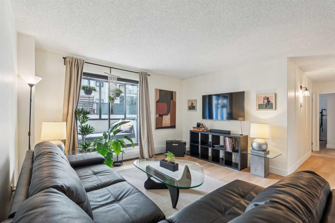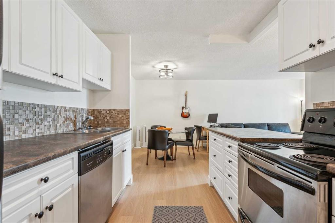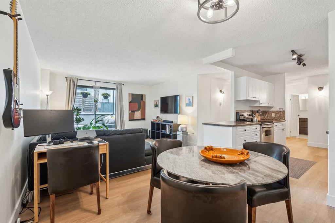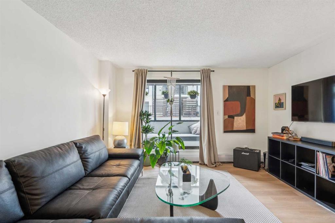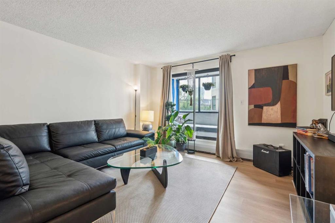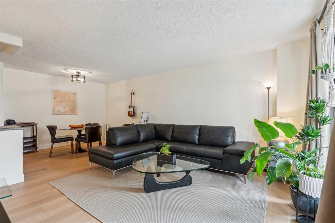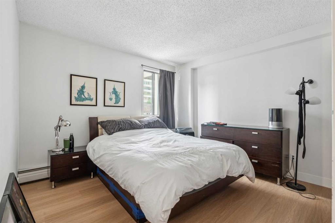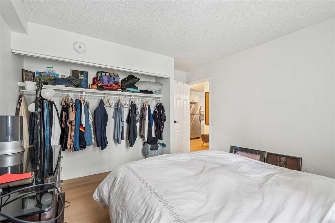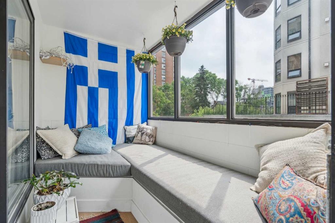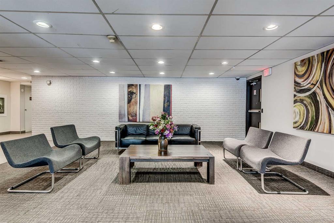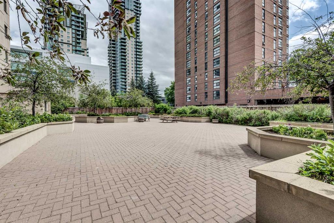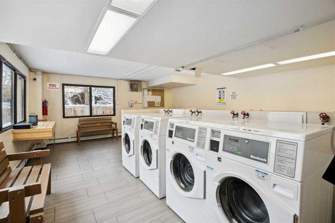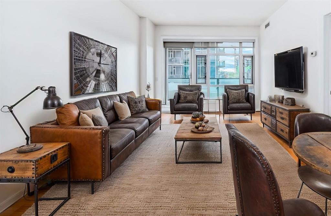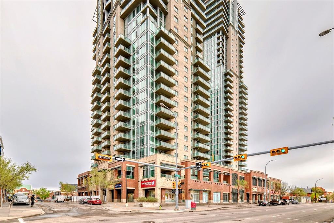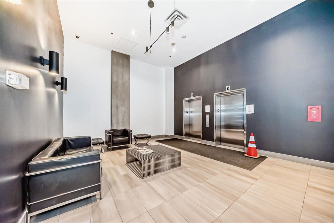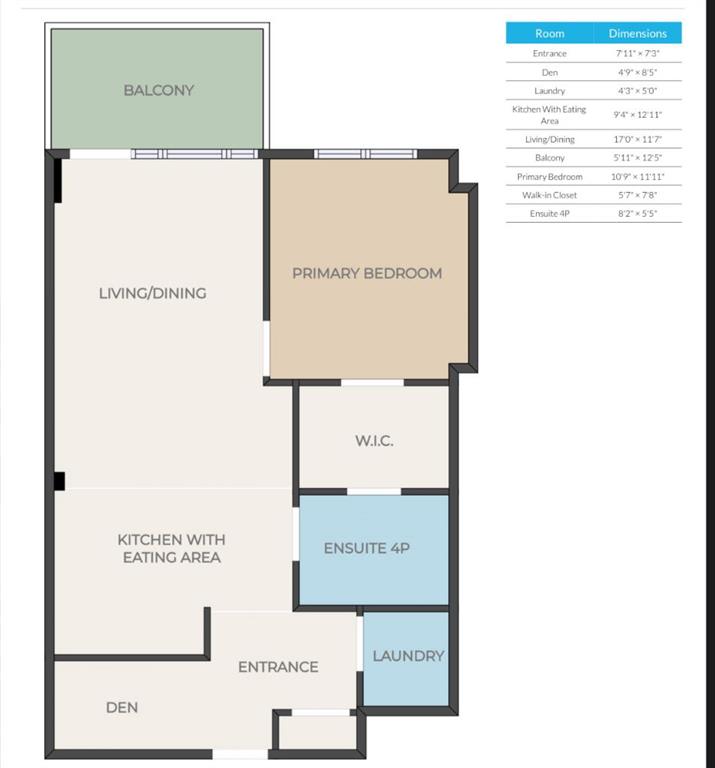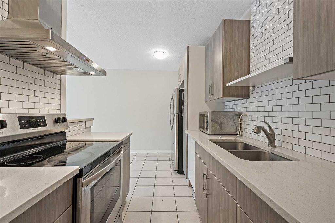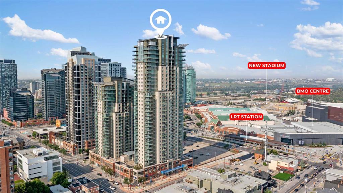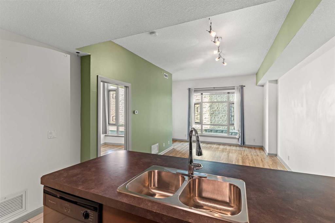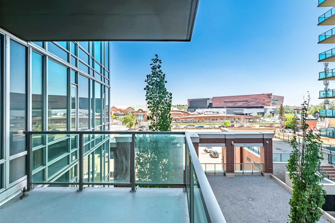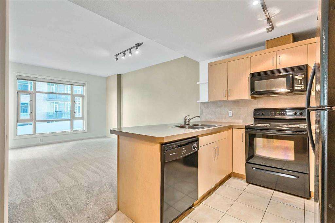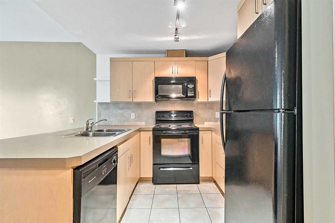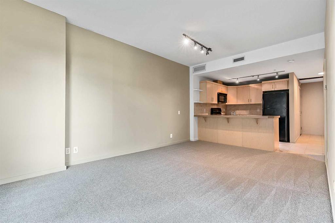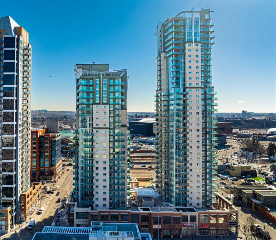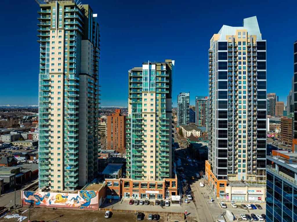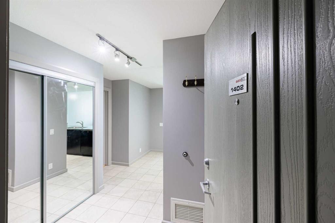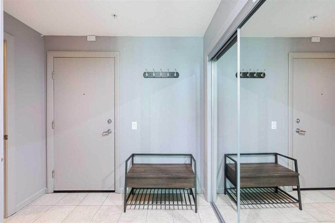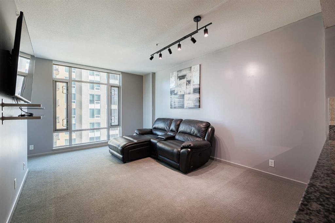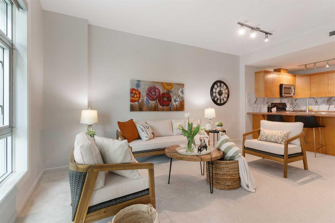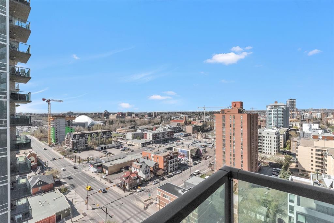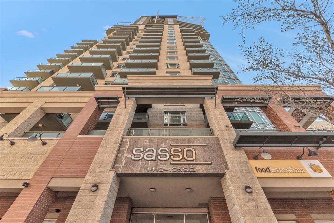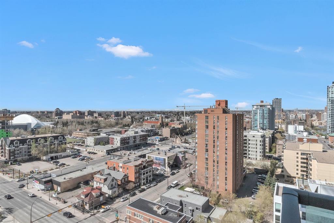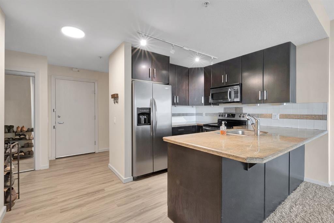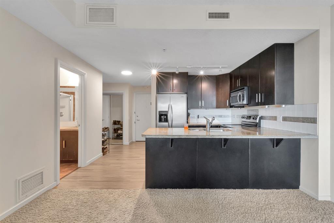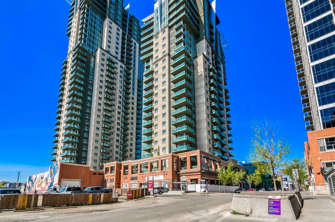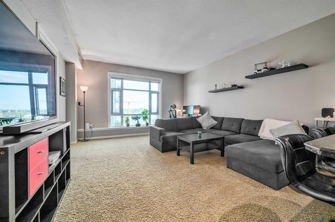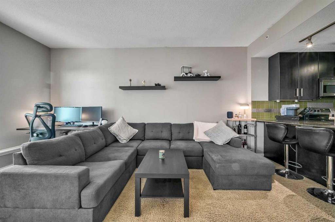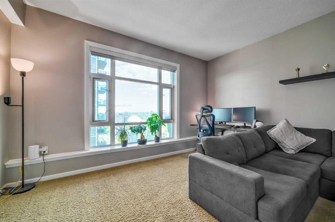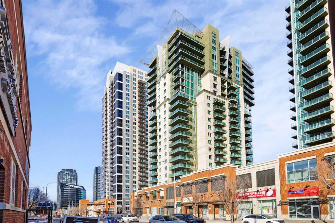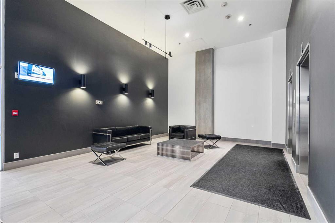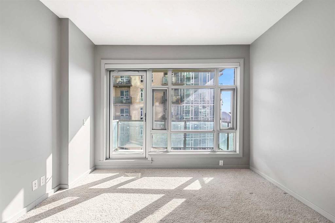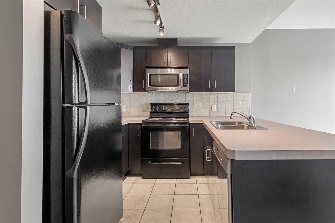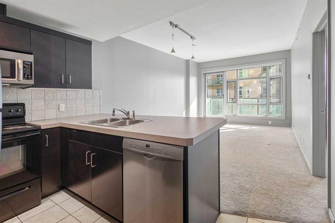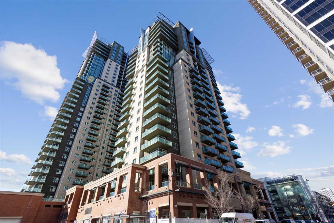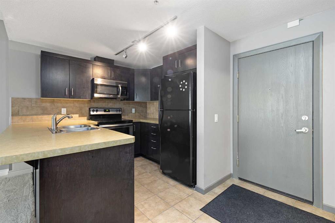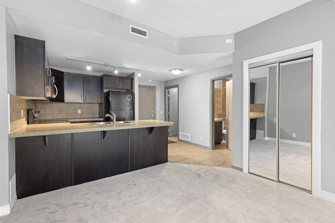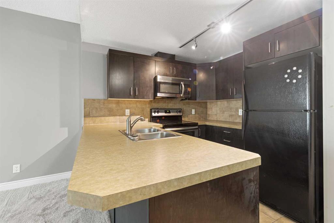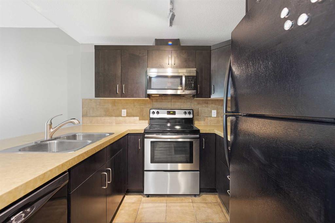214, 111 14 Avenue SE
Calgary T2G 4Z8
MLS® Number: A2232418
$ 244,900
2
BEDROOMS
1 + 0
BATHROOMS
823
SQUARE FEET
1982
YEAR BUILT
AirBnB Friendly! This beautifully updated 2-bedroom, 1-bathroom home offers a fresh and modern interior paired with thoughtful design details. Step inside to a spacious entryway featuring a board and batten feature wall that sets the tone for the rest of the home. Enjoy the warmth of south exposure and the convenience of heated underground parking. The kitchen is both functional and stylish, boasting white cabinetry with striking black hardware, stainless steel appliances, a mosaic tile backsplash, and contemporary black metal and glass light fixtures. Newly installed oak vinyl plank flooring runs seamlessly throughout the space, adding a touch of elegance. The fully renovated bathroom features a deep soaker tub with subway tile surround, ceramic tile flooring, and a sleek vanity with roll-out drawers for added storage. The entire home has been freshly painted, creating a bright, welcoming atmosphere. Enjoy two unique outdoor spaces: a cozy sunroom with a built-in reading nook and a separate balcony perfect for BBQs. Additional amenities include main floor common laundry and a secure, a large in-suite storage room and heated underground parking stall. Pet policy: weight restriction of 50kg. Move-in ready and full of charm—this is a must-see!
| COMMUNITY | Beltline |
| PROPERTY TYPE | Apartment |
| BUILDING TYPE | High Rise (5+ stories) |
| STYLE | Single Level Unit |
| YEAR BUILT | 1982 |
| SQUARE FOOTAGE | 823 |
| BEDROOMS | 2 |
| BATHROOMS | 1.00 |
| BASEMENT | |
| AMENITIES | |
| APPLIANCES | Dishwasher, Electric Stove, Refrigerator |
| COOLING | None |
| FIREPLACE | N/A |
| FLOORING | Vinyl Plank |
| HEATING | Baseboard, Hot Water, Radiant |
| LAUNDRY | Common Area |
| LOT FEATURES | |
| PARKING | Parkade, Underground |
| RESTRICTIONS | Short Term Rentals Allowed |
| ROOF | |
| TITLE | Fee Simple |
| BROKER | Royal LePage Benchmark |
| ROOMS | DIMENSIONS (m) | LEVEL |
|---|---|---|
| Living Room | 13`6" x 13`3" | Main |
| Dining Room | 10`2" x 8`8" | Main |
| Kitchen | 10`2" x 8`4" | Main |
| 4pc Bathroom | 0`0" x 0`0" | Main |
| Bedroom | 9`9" x 9`4" | Main |
| Bedroom - Primary | 11`3" x 10`3" | Main |
| Sunroom/Solarium | 9`2" x 5`7" | Main |
| Balcony | 8`11" x 5`7" | Main |

