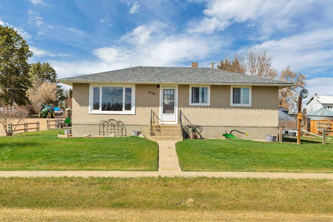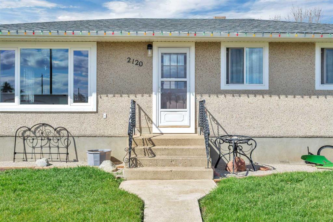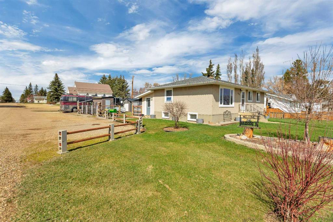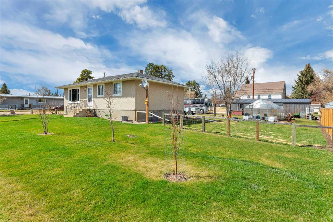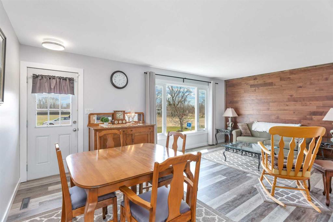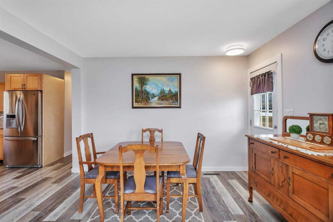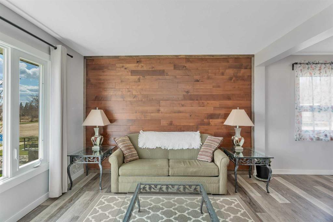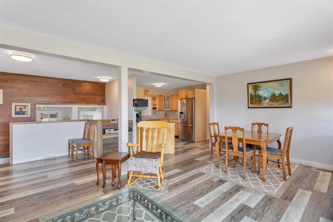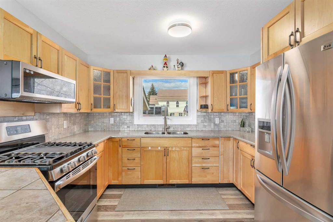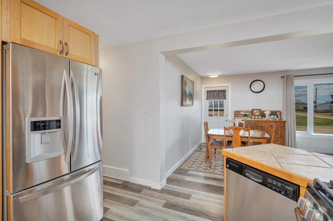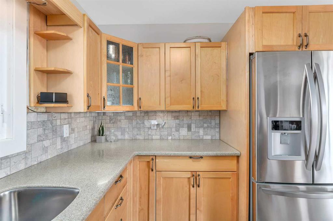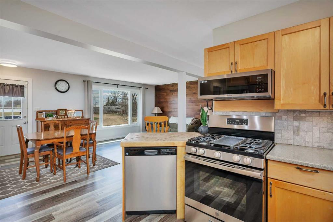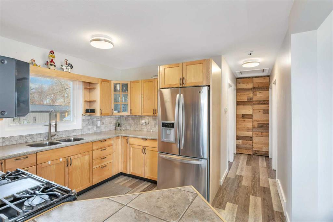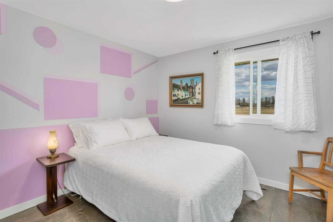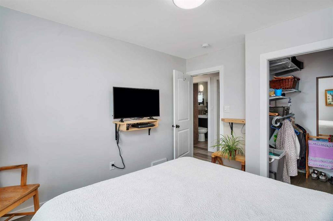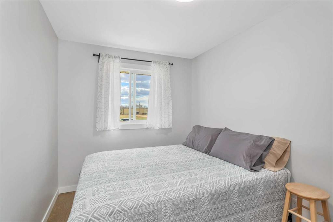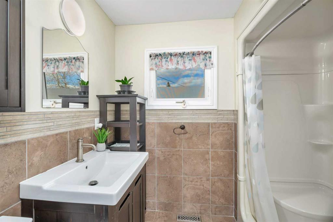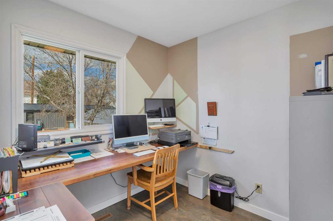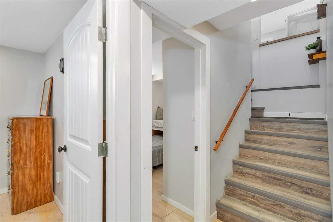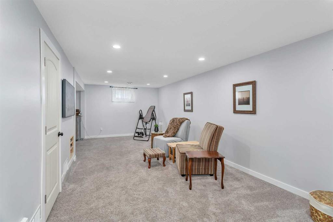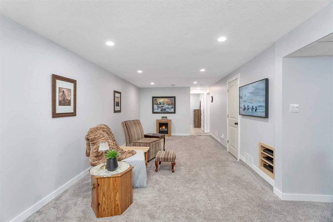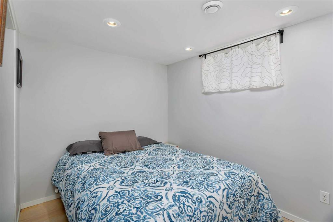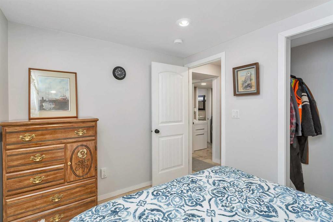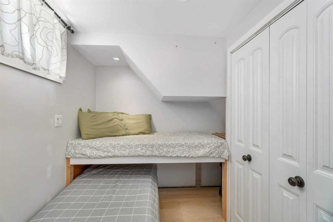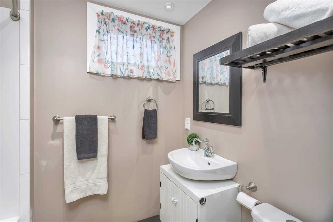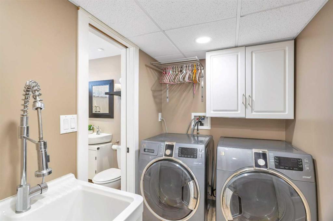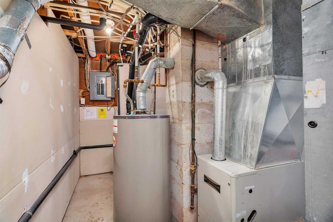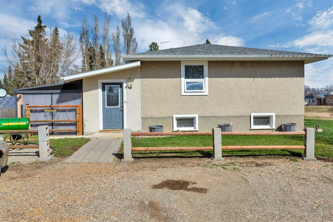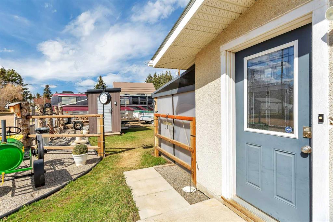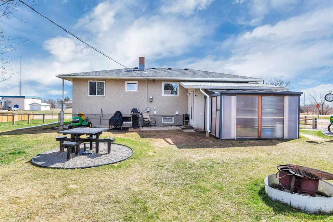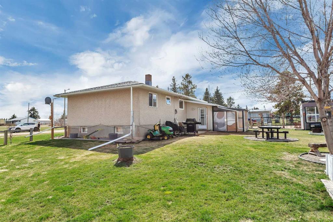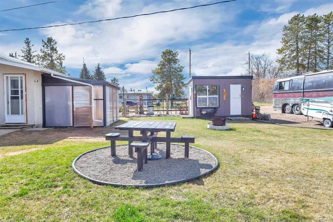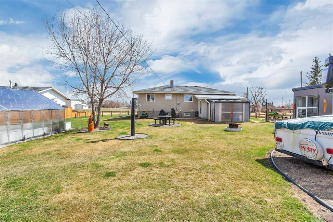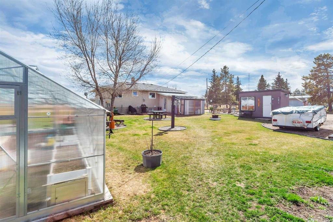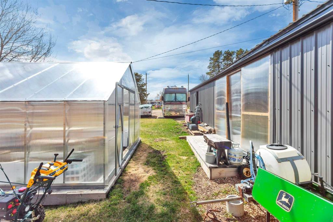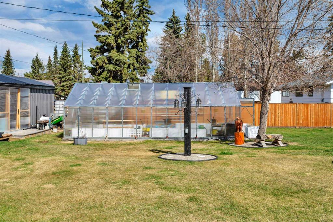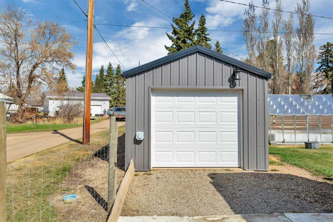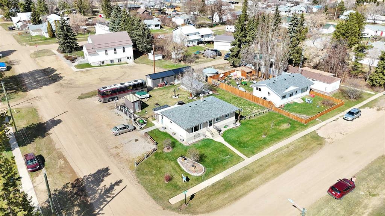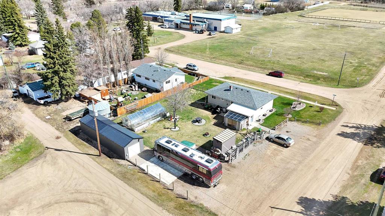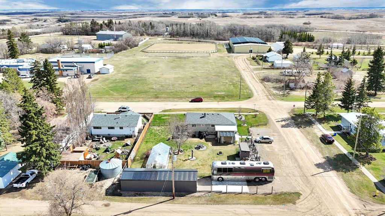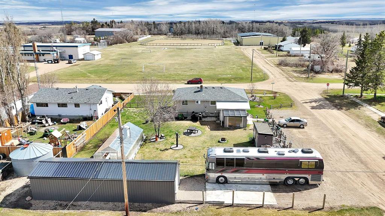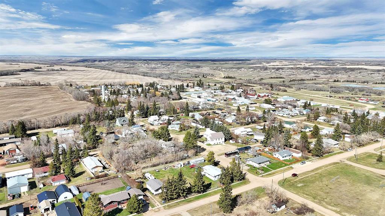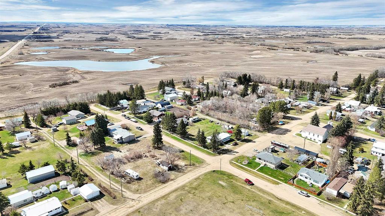2120 Haviland Street
Donalda T0B1H0
MLS® Number: A2215140
$ 252,900
4
BEDROOMS
2 + 0
BATHROOMS
1972
YEAR BUILT
Welcome to this beautifully updated 4-bedroom + office, 2 bath bungalow, offering the perfect blend of functional upgrades and cozy charm in the heart of Donalda. Beautiful vinyl planked & wood floors flow throughout, accented by details that add warmth and charm to every room. A semi-open kitchen, dining, and living area creates a natural gathering space, perfect for everyday living and entertaining. The primary bedroom offers the convenience of a walk-in closet, while a second walk-in closet is tucked away in one of the downstairs bedrooms. Downstairs, a large second living space with neutral carpeting offers the perfect spot for movie nights, or a cozy retreat that is complimented by a flex area that could be used as a gym space, play/toy area or whatever suits your family’s needs. A convenient laundry room is located right at the bottom of the stairs, keeping everyday tasks easily within reach. The other basement bedroom is thoughtfully designed with a built-in single bed platform and space underneath for a trundle — perfect for a child's room or sleepovers. Fresh finishes, updated fixtures, and a smart, family-friendly layout make this home feel both stylish and comfortably lived-in. The functional mudroom makes everyday living a breeze, offering direct access to the backyard. Outside you'll find plenty of outdoor extras: a garden/tool shed, a detached single-car garage with a workshop, a large dual-access greenhouse, and four raised garden boxes ready for planting. The landscaped yard is complete with fruit trees, flower spots, ample lawn space ideal for a future playground, and room for kids and pets to roam. Plus, there's loads of parking — even RV parking - this oversized lot delivers! Located across from the school and just moments from Donalda’s charming downtown, this property offers the best of small-town living and all the space a growing family needs inside and out. Explore the near by Meeting Creek Coulee, the Willow Canyon hiking/biking trails, visit the worlds largest lamp and enjoy a legendary steak dinner at the town's eatery or pop into the tea house to try some tasty treats. With Buffalo Lake only 15 minutes away and easy access to Bashaw, Forestburg, Stettler, and Camrose, this home truly offers a rare lifestyle opportunity — fresh, functional, and full of heart!
| COMMUNITY | |
| PROPERTY TYPE | Detached |
| BUILDING TYPE | House |
| STYLE | Bungalow |
| YEAR BUILT | 1972 |
| SQUARE FOOTAGE | 1,107 |
| BEDROOMS | 4 |
| BATHROOMS | 2.00 |
| BASEMENT | Finished, Full |
| AMENITIES | |
| APPLIANCES | Dishwasher, Microwave, Refrigerator, Stove(s), Washer/Dryer |
| COOLING | None |
| FIREPLACE | N/A |
| FLOORING | Carpet, Vinyl, Vinyl Plank, Wood |
| HEATING | Forced Air |
| LAUNDRY | In Basement |
| LOT FEATURES | Back Yard, Corner Lot, Fruit Trees/Shrub(s) |
| PARKING | Single Garage Detached |
| RESTRICTIONS | None Known |
| ROOF | Asphalt Shingle |
| TITLE | Fee Simple |
| BROKER | CIR Realty |
| ROOMS | DIMENSIONS (m) | LEVEL |
|---|---|---|
| 4pc Bathroom | 0`0" x 0`0" | Basement |
| Bedroom - Primary | 11`9" x 10`9" | Main |
| Bedroom | 11`9" x 8`2" | Main |
| Bedroom | 10`10" x 8`3" | Main |
| Bedroom | 10`9" x 8`3" | Main |
| Office | 7`11" x 10`3" | Main |
| 3pc Bathroom | 0`0" x 0`0" | Main |

