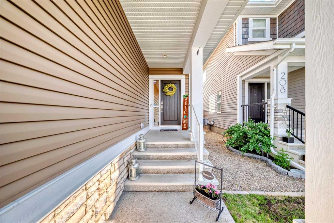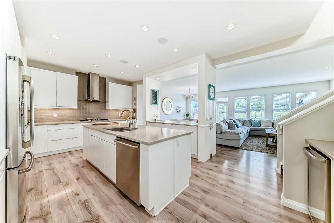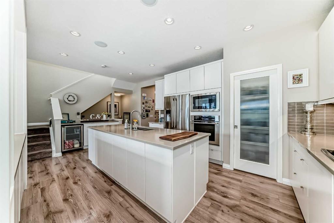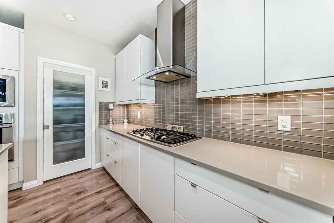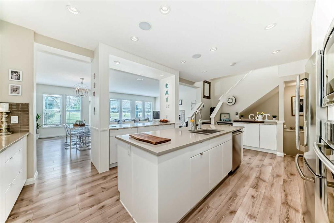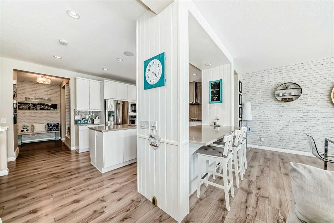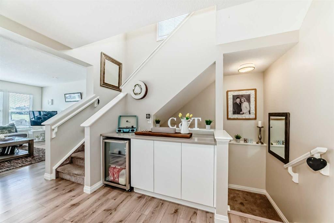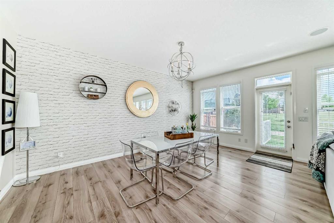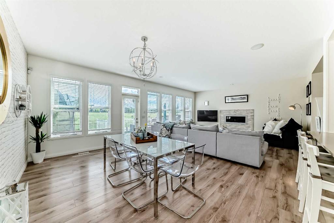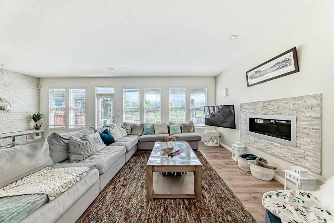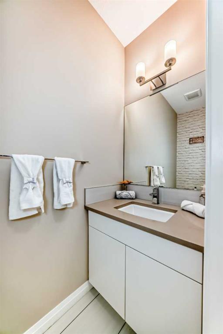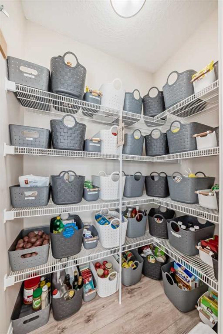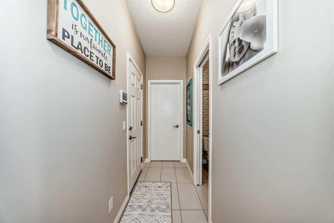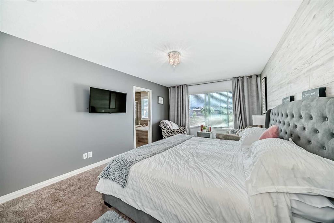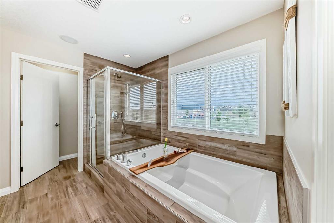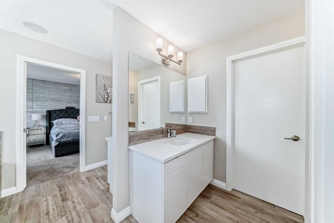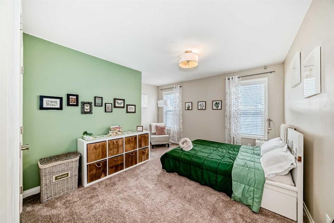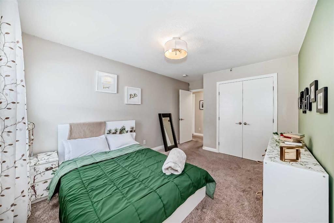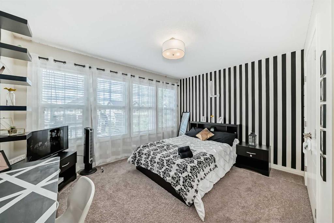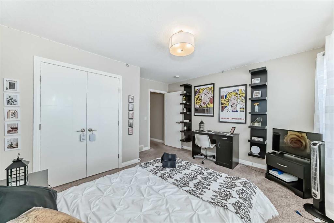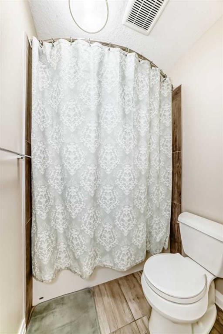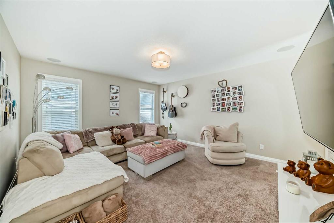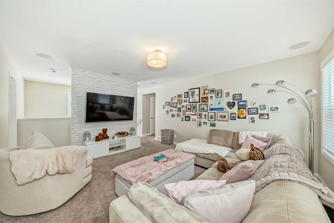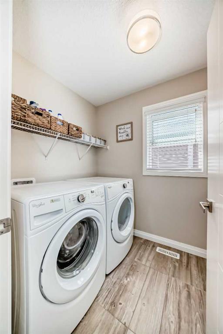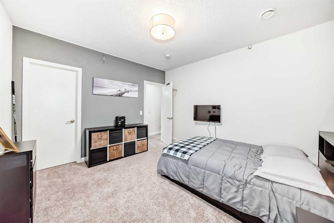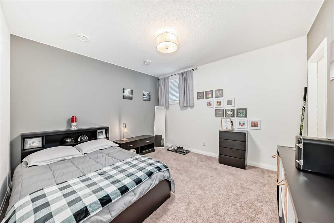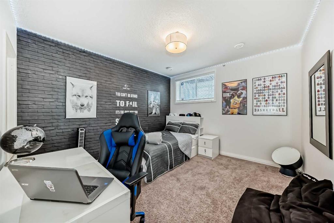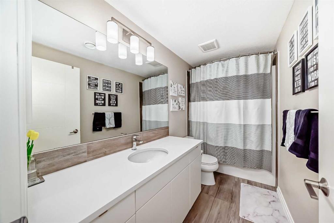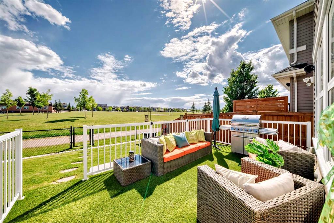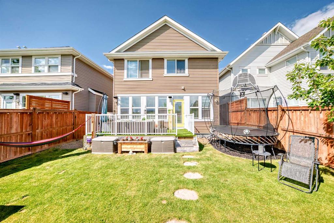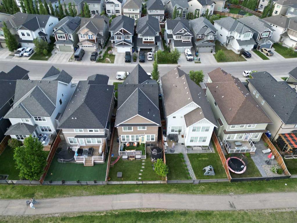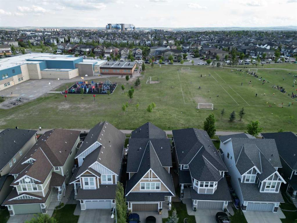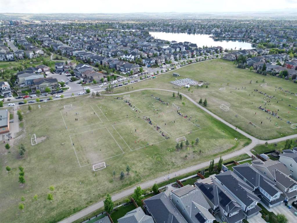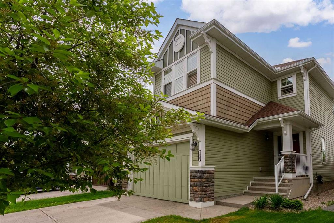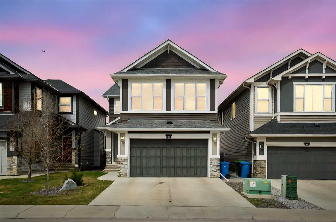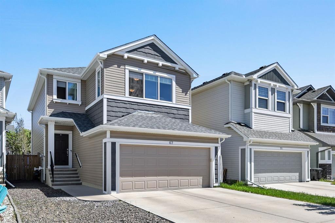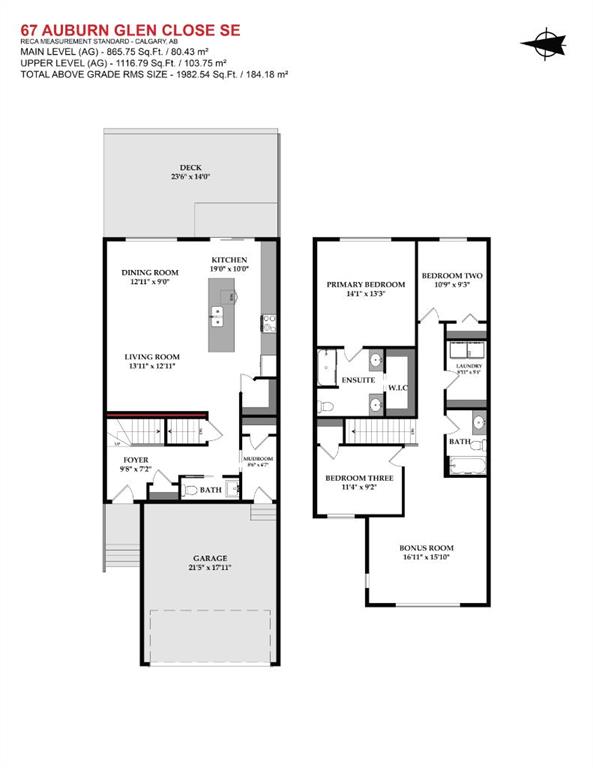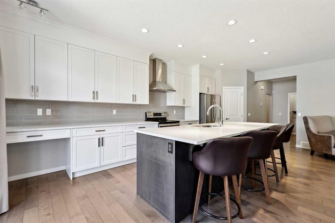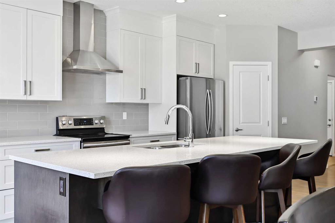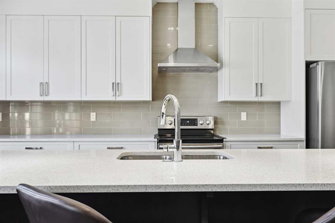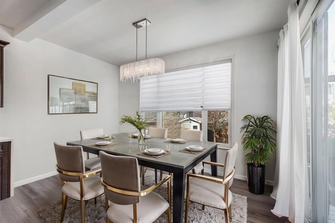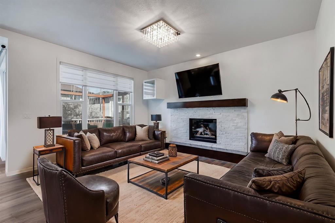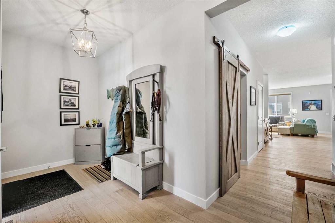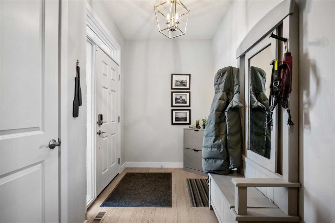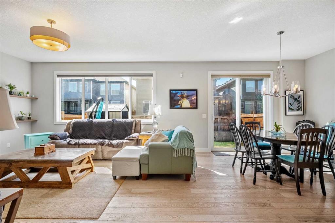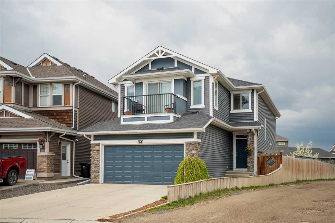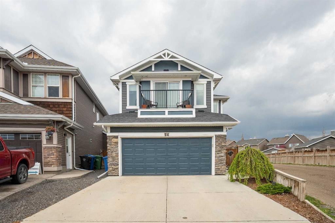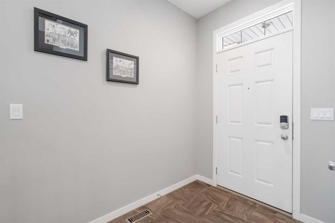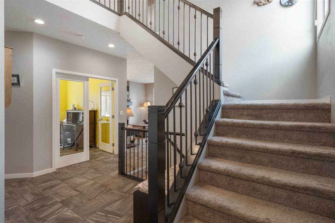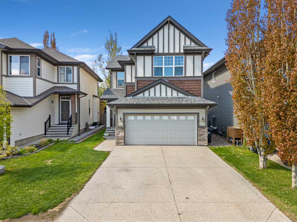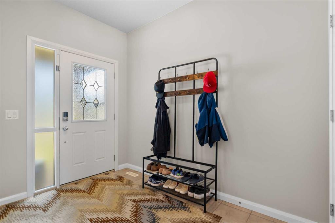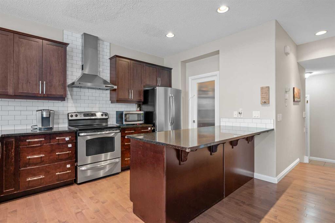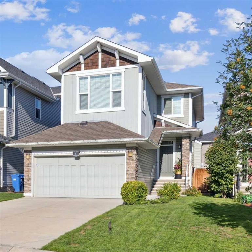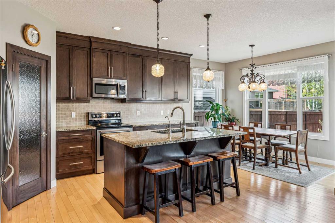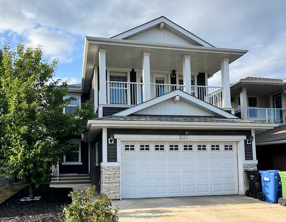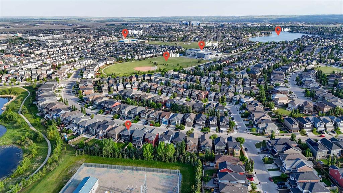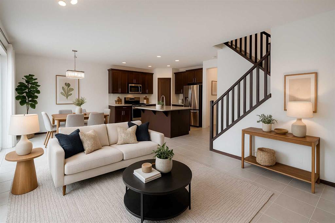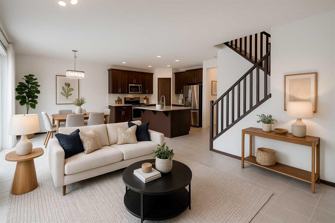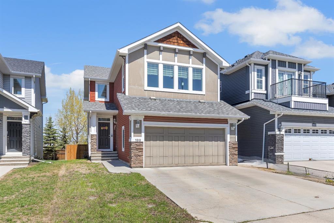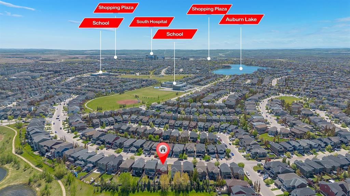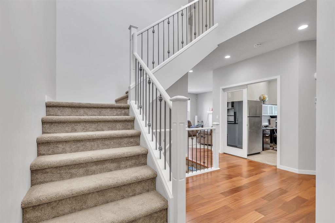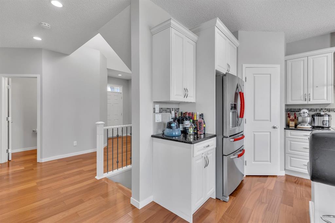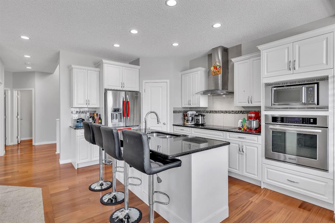212 Auburn Meadows Crescent SE
Calgary T3M 2E2
MLS® Number: A2226586
$ 960,000
5
BEDROOMS
3 + 1
BATHROOMS
2,537
SQUARE FEET
2016
YEAR BUILT
This home is AMAZING! You are going to LOVE it! As you enter you will love the spacious entryway and there is gleaming , low maintenance vinyl flooring running through most of the main floor and as you make your way into the kitchen...get ready to fall in love! There are TWO islands as well as another area that has storage, a bar fridge and more counter space! There is a gas cooktop, built in wall over and microwave, SO MUCH counter space, tiled backsplash, quartz countertops, beautiful white cabinets, walk in pantry, built in speakers and stainless steel appliances! Adjacent to the kitchen is a massive dining area and a large living room with a fireplace and access to the SUNNY south facing yard that backs onto the school field and playground! The main flooor is completed with a half bathroom and a mudroom with access to the garage. Upstairs is just as amazing as the main floor with upper laundry, a central bonus room that separates the primary from the other rooms upstairs, primary bedroom with so much room, an ensuite that you won't want to leave with multiple counter spaces, his and her walk in closets, dual sinks, make up counter, soaker tub and a separate shower. The kids rooms are also a great size and there is another full bathroom with dual sinks and quartz countertops for them as well! The FINISHED basement has TWO more bedrooms that both have walk in closets (5 bedrooms in total!), another full bathroom and a rec room for the teens and guests to enjoy! There is plenty of storage downstairs as well! The other features you will LOVE here are the A/C, LOCATION that can't be beat, 9' ceilings, upgraded lights, 2 furnaces, sun drenched south facing deck and yard with views that never end, walking path behind the house and walking distance to multiple schools, parks and playgrounds all on a great quiet street with great neighbours in a lake community that has it ALL! The other perks are the proximity to the Hospital, the LAKE, VIP theatre, YMCA, so many shops, restaurants, pubs and SO MUCH MORE! Put this one on your list and come and check it out before it's gone! :)
| COMMUNITY | Auburn Bay |
| PROPERTY TYPE | Detached |
| BUILDING TYPE | House |
| STYLE | 2 Storey |
| YEAR BUILT | 2016 |
| SQUARE FOOTAGE | 2,537 |
| BEDROOMS | 5 |
| BATHROOMS | 4.00 |
| BASEMENT | Finished, Full |
| AMENITIES | |
| APPLIANCES | Built-In Oven, Dryer, Gas Cooktop, Microwave, Range Hood, Refrigerator, Washer |
| COOLING | Central Air |
| FIREPLACE | Electric, Living Room, Stone |
| FLOORING | Carpet, Ceramic Tile, Hardwood |
| HEATING | Forced Air, Natural Gas |
| LAUNDRY | Upper Level |
| LOT FEATURES | Back Yard, Backs on to Park/Green Space, Front Yard, Greenbelt, Landscaped, Lawn, No Neighbours Behind, Private, Treed |
| PARKING | Double Garage Attached |
| RESTRICTIONS | Easement Registered On Title, Restrictive Covenant, Utility Right Of Way |
| ROOF | Asphalt Shingle |
| TITLE | Fee Simple |
| BROKER | Real Broker |
| ROOMS | DIMENSIONS (m) | LEVEL |
|---|---|---|
| Storage | 4`11" x 12`6" | Basement |
| Nook | 5`5" x 8`9" | Basement |
| 4pc Bathroom | 10`9" x 4`11" | Basement |
| Family Room | 11`8" x 15`9" | Basement |
| Furnace/Utility Room | 7`2" x 15`0" | Basement |
| Bedroom | 12`7" x 11`8" | Basement |
| Walk-In Closet | 4`3" x 7`0" | Basement |
| Bedroom | 12`6" x 11`8" | Basement |
| Walk-In Closet | 4`4" x 7`2" | Basement |
| Entrance | 10`6" x 10`5" | Main |
| Mud Room | 14`7" x 3`5" | Main |
| 2pc Bathroom | 2`11" x 7`11" | Main |
| Kitchen With Eating Area | 14`3" x 17`1" | Main |
| Pantry | 3`8" x 5`2" | Main |
| Dining Room | 17`3" x 11`11" | Main |
| Living Room | 12`11" x 17`0" | Main |
| Other | 2`9" x 6`2" | Main |
| Bedroom | 12`11" x 12`10" | Upper |
| Laundry | 5`8" x 8`3" | Upper |
| Bedroom | 11`4" x 15`2" | Upper |
| Storage | 5`8" x 4`2" | Upper |
| 5pc Bathroom | 4`11" x 15`0" | Upper |
| Bonus Room | 15`2" x 13`4" | Upper |
| Bedroom - Primary | 11`6" x 17`9" | Upper |
| 5pc Ensuite bath | 13`1" x 11`9" | Upper |
| Walk-In Closet | 5`8" x 4`11" | Upper |
| Walk-In Closet | 5`9" x 7`9" | Upper |


