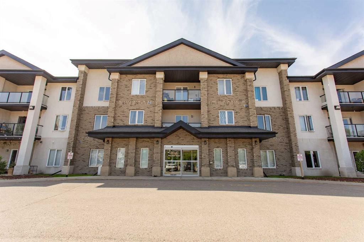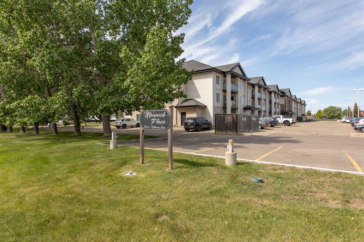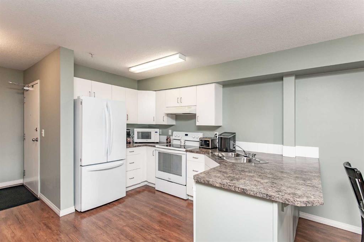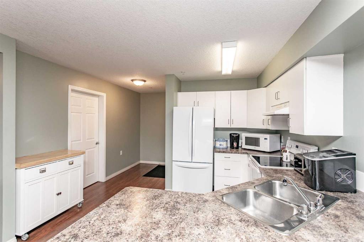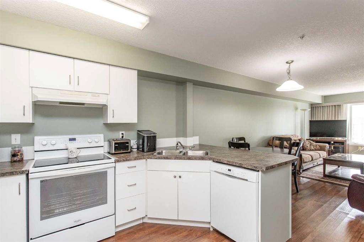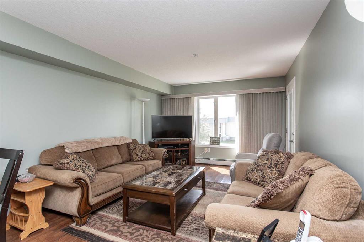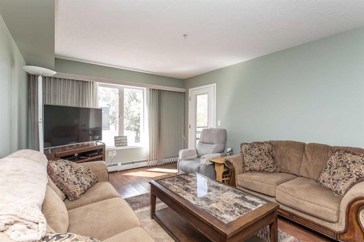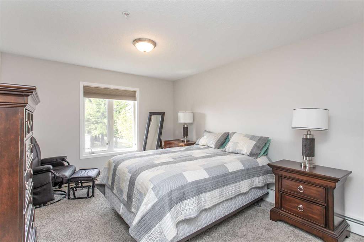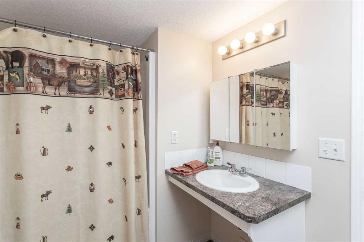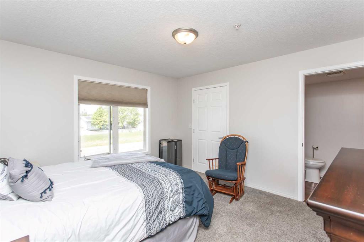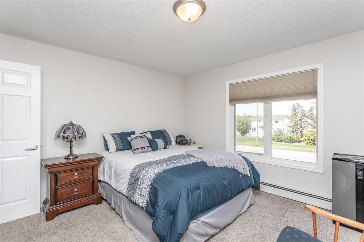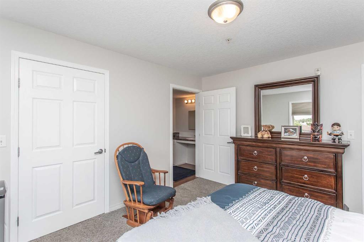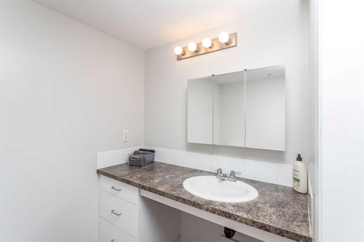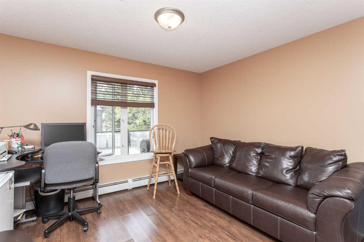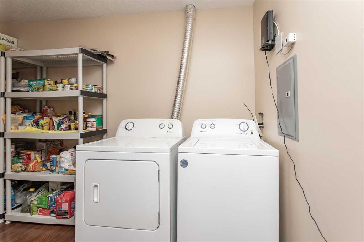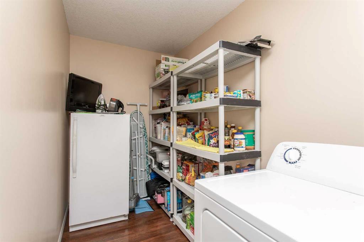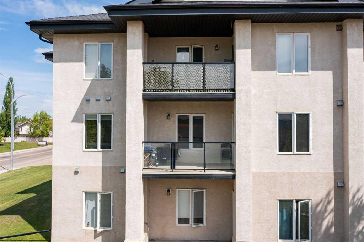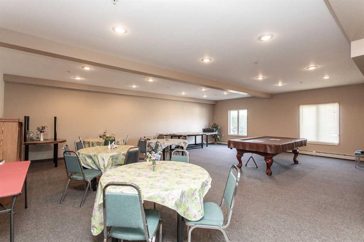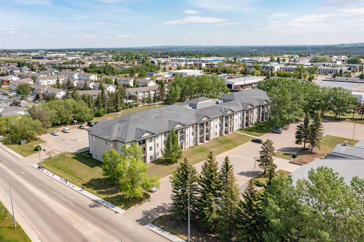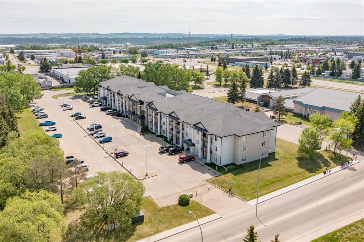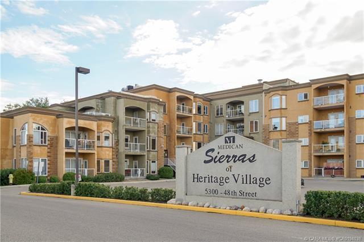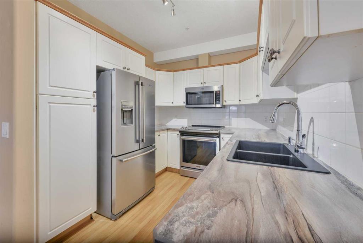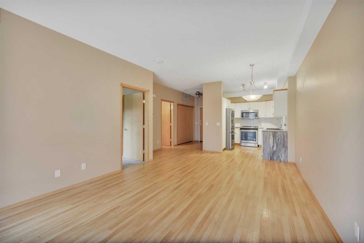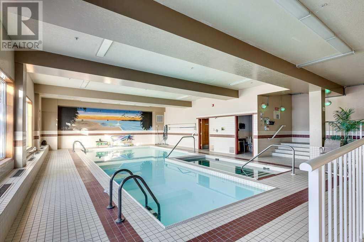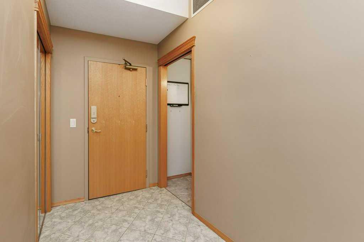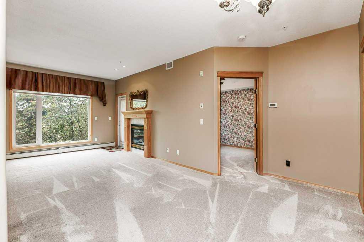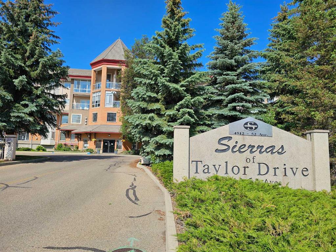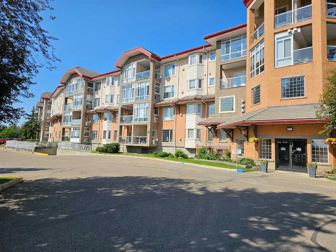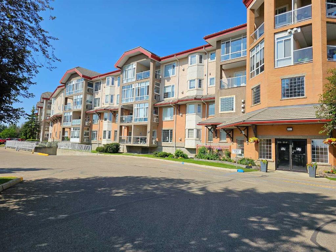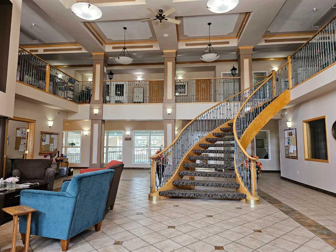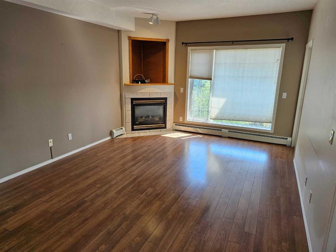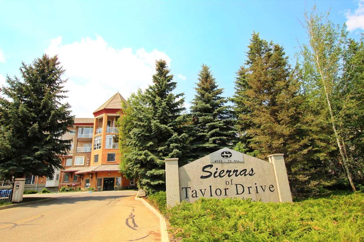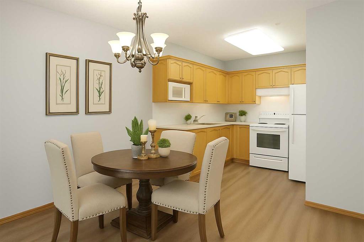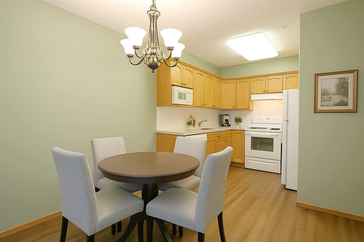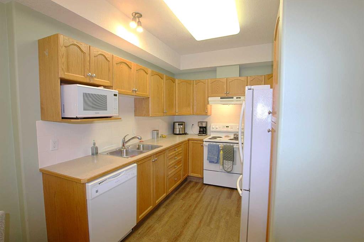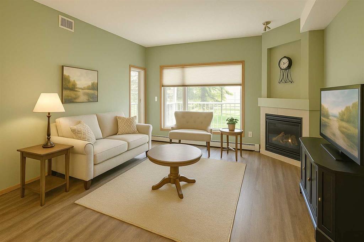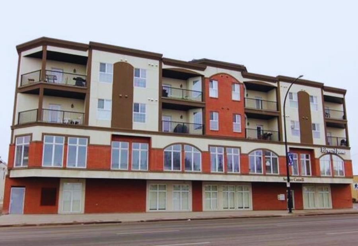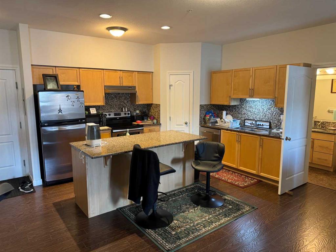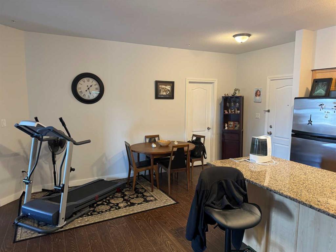212, 80A Kelloway Crescent
Red Deer T4P 4G7
MLS® Number: A2226897
$ 234,900
3
BEDROOMS
1 + 1
BATHROOMS
2003
YEAR BUILT
It’s not every day you find a condo that checks this many boxes. With a generous layout, 3 Bedrooms and 1.5 Baths, this home offers the kind of livable space you’d expect in a detached house—without the high price tag or constant upkeep. It’s a smart choice for those who want to get the most for their money without compromising on comfort or functionality. The classic U-shaped Kitchen with crisp white cabinets gives you plenty of room to cook, entertain, or meal-prep for the week, and it flows effortlessly into the main living area. Step outside to your private Balcony to enjoy a quiet coffee break or some fresh air after a long day. Just off the Kitchen, a huge Laundry/Pantry Room keeps your extras neatly tucked away—think bulk items, cleaning supplies, even seasonal décor. All 3 Bedrooms are impressively sized and can easily accommodate bedroom furniture without feeling cramped. The Primary Suite includes its own 2-piece Ensuite and a walk-in closet for added privacy and function. This well-managed building welcomes pets with board approval, so you won’t have to leave your furry companion behind. Condo fees cover heat, water, sewer, trash removal, snow clearing, landscaping, and contributions to the reserve fund—making life easier and more predictable. Assigned parking and a private storage space add even more value to your day-to-day routine. Set just far enough from Gaetz Ave to offer peace and quiet, yet close enough to walk to groceries, coffee, and everyday essentials, this location gives you a rare blend of calm and connection. If you've been waiting for something that feels like home—without the overwhelm—this might be the one.
| COMMUNITY | Kentwood East |
| PROPERTY TYPE | Apartment |
| BUILDING TYPE | Low Rise (2-4 stories) |
| STYLE | Single Level Unit |
| YEAR BUILT | 2003 |
| SQUARE FOOTAGE | 1,376 |
| BEDROOMS | 3 |
| BATHROOMS | 2.00 |
| BASEMENT | |
| AMENITIES | |
| APPLIANCES | Dishwasher, Refrigerator, Stove(s), Washer/Dryer, Window Coverings |
| COOLING | Window Unit(s) |
| FIREPLACE | N/A |
| FLOORING | Carpet, Vinyl |
| HEATING | Radiant |
| LAUNDRY | In Unit |
| LOT FEATURES | |
| PARKING | Off Street |
| RESTRICTIONS | Pet Restrictions or Board approval Required |
| ROOF | |
| TITLE | Fee Simple |
| BROKER | RE/MAX real estate central alberta |
| ROOMS | DIMENSIONS (m) | LEVEL |
|---|---|---|
| 2pc Ensuite bath | 5`4" x 7`11" | Main |
| 4pc Bathroom | 7`1" x 10`4" | Main |
| Bedroom | 13`6" x 11`9" | Main |
| Bedroom | 15`6" x 11`3" | Main |
| Dining Room | 7`4" x 11`5" | Main |
| Kitchen | 10`9" x 12`8" | Main |
| Laundry | 13`1" x 12`2" | Main |
| Living Room | 14`5" x 11`5" | Main |
| Bedroom | 12`5" x 12`9" | Main |

