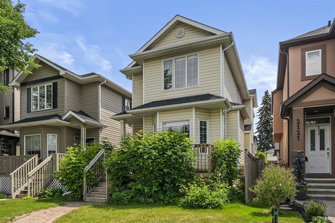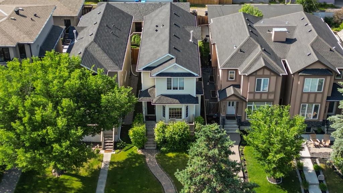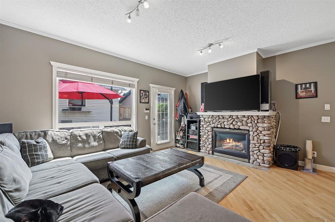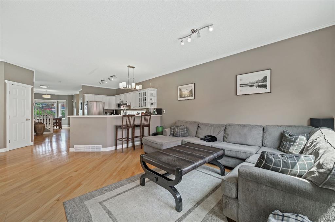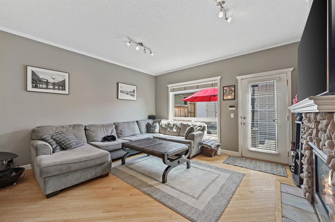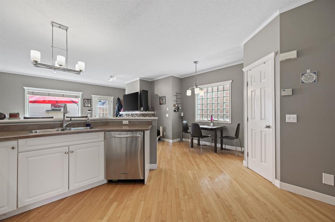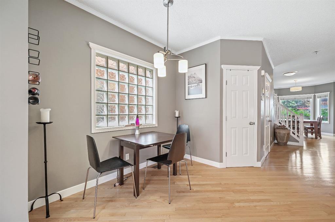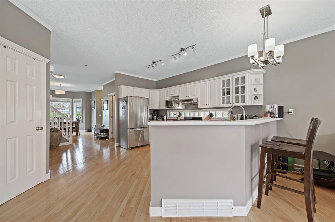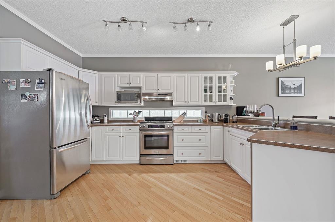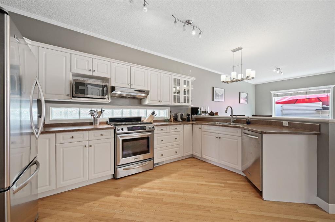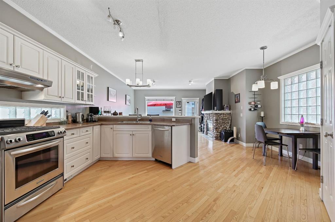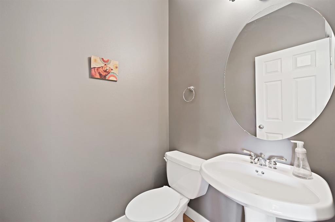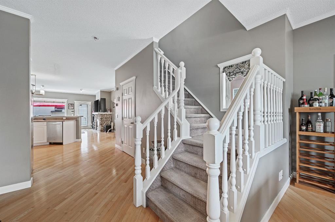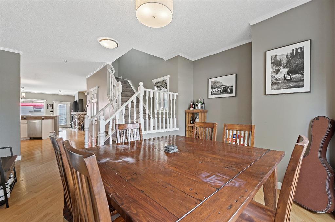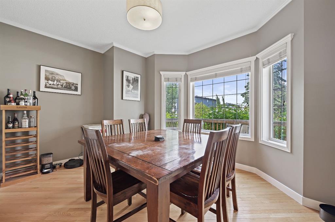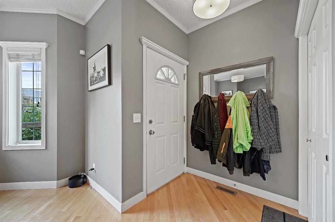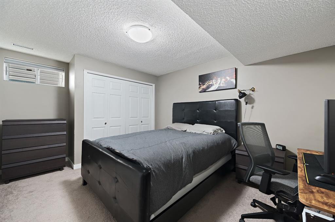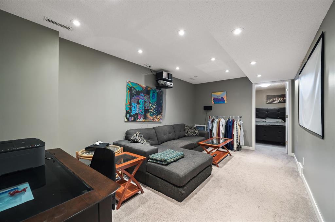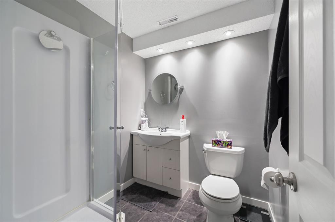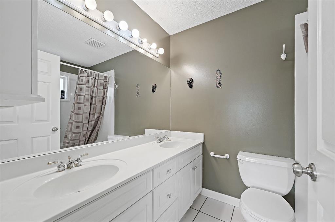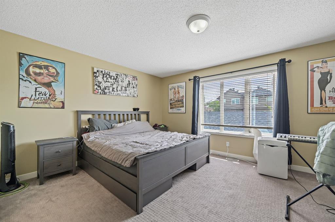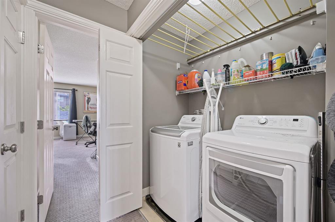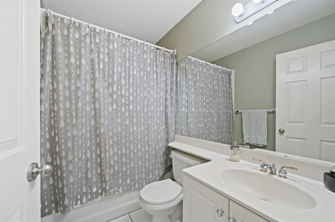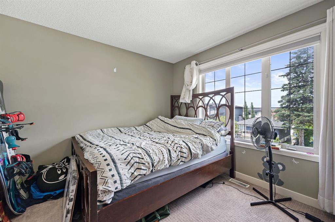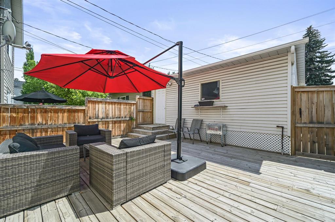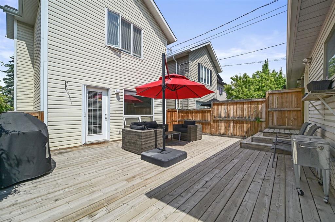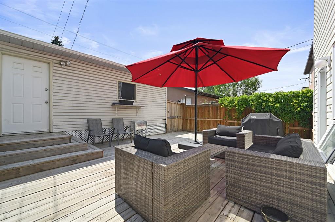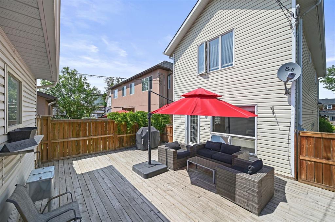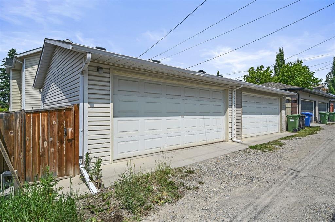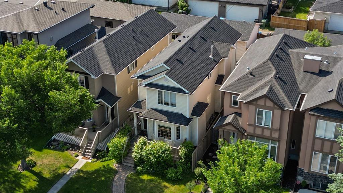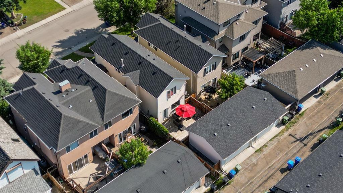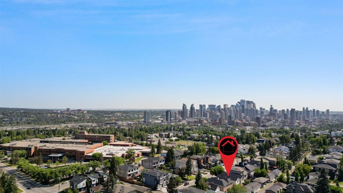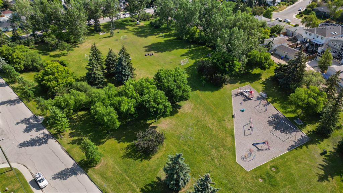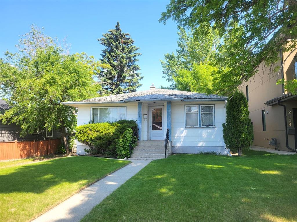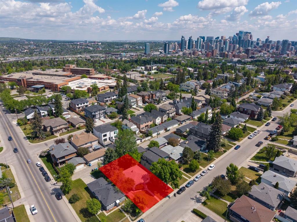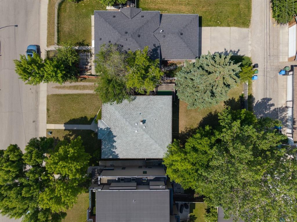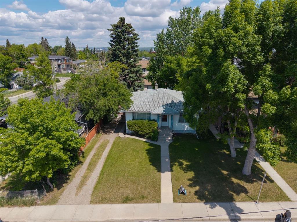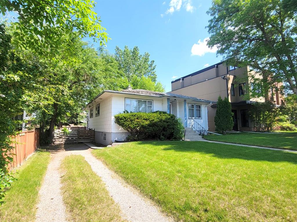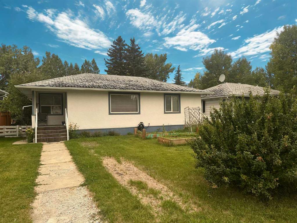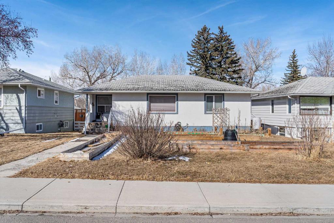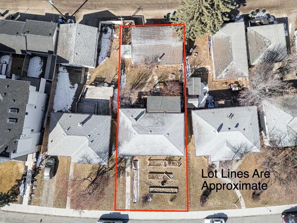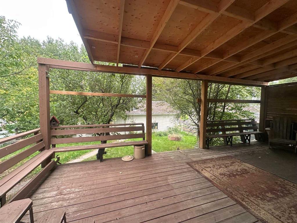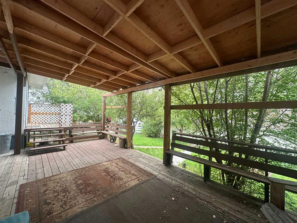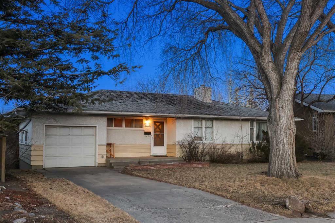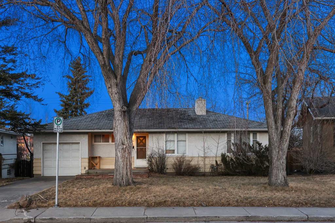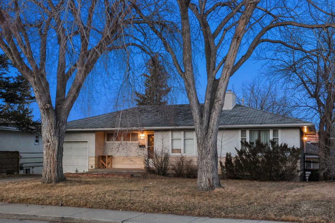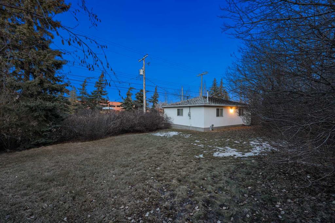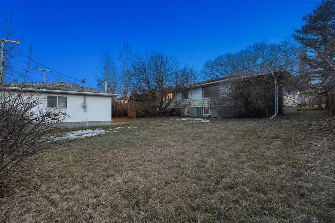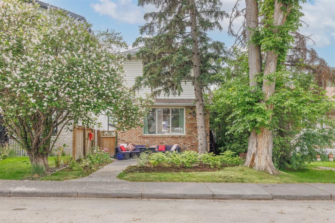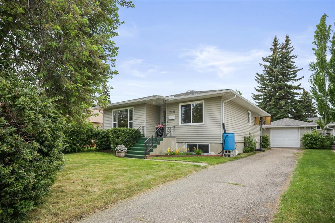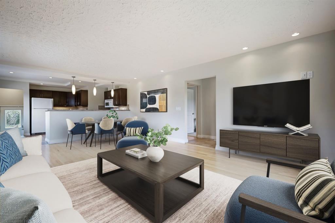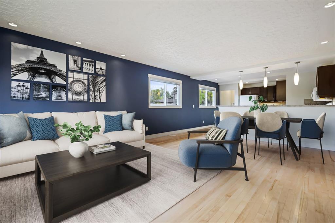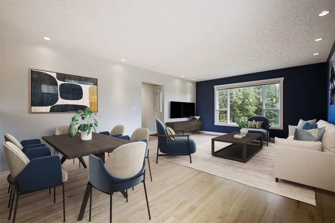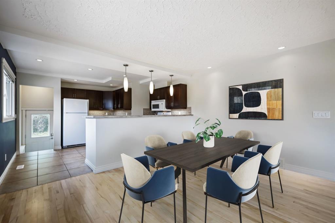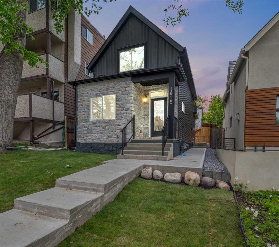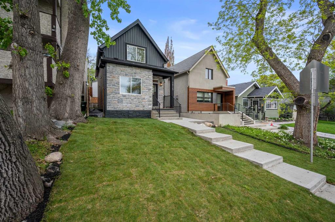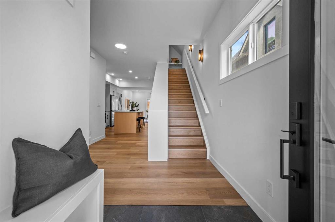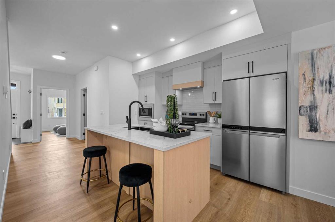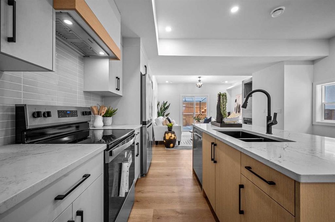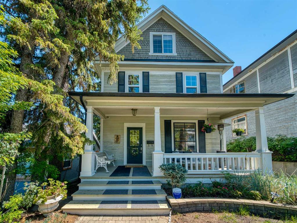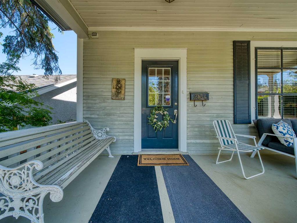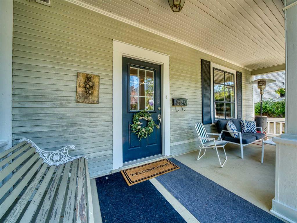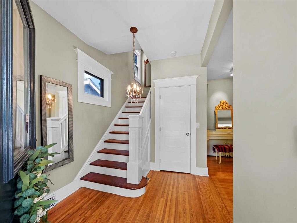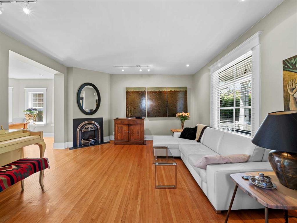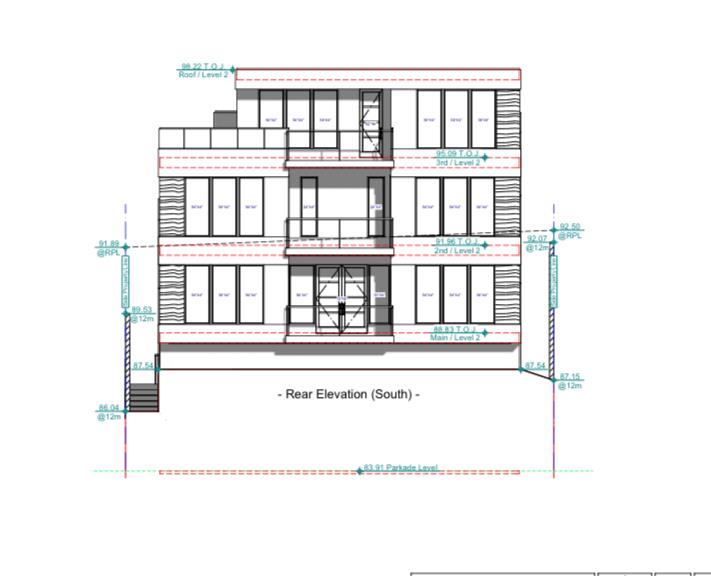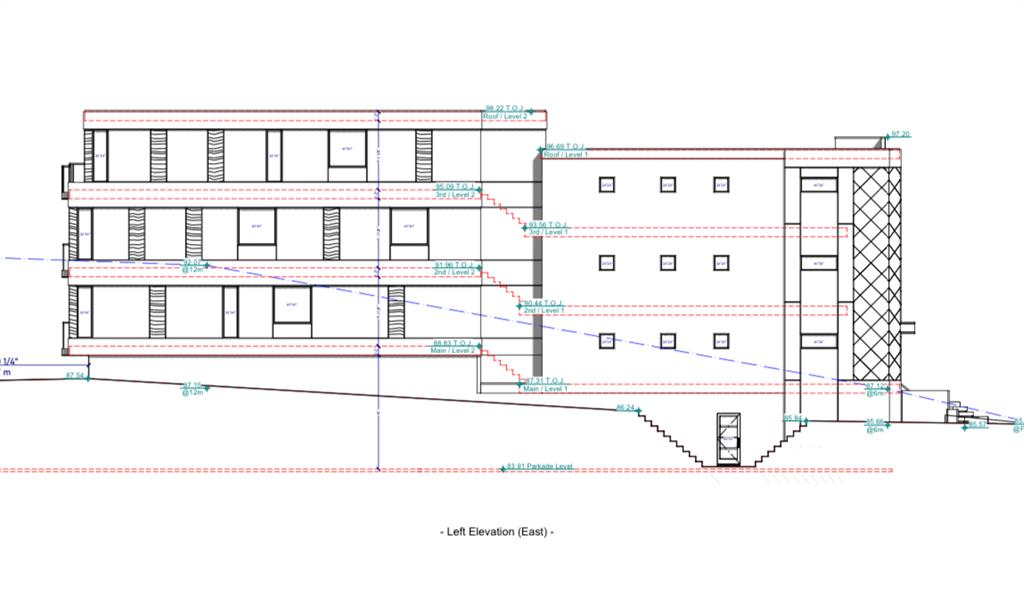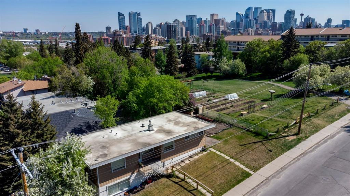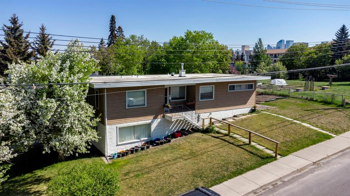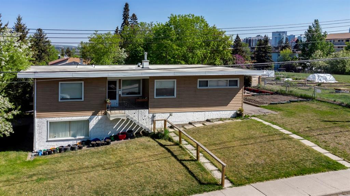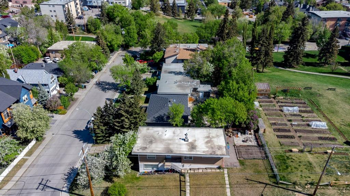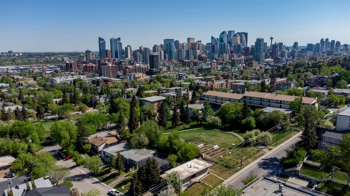2119 21 Avenue SW
Calgary T2T 0P1
MLS® Number: A2231865
$ 785,000
5
BEDROOMS
3 + 1
BATHROOMS
1,654
SQUARE FEET
1998
YEAR BUILT
One of the very best priced detached homes in the area! Enjoy the quick access to Calgary’s downtown, all the shoppes and amenities of 17th AVE, and walk to all the café’s, restaurants, shoppes and amenities of Marda Loop in just 10-15 minutes! Close to 2400sqft of developed space, this 5 bedroom, 3.5 bathroom home with detached double garage will get you into the inner city at a great price. The main floor features hardwood flooring, spacious kitchen with breakfast bar, gas range, eating nook and breakfast bar, living room with gas fireplace, and a front flex room that is perfect for home office or as a large dining area. The upper level has 3 bedrooms including a large primary with walk-in closet and full ensuite. The full lower level has 2 more bedrooms, full bath, rec room and storage. The private, south facing back yard is low maintenance and a great space to enjoy the sun and spend time with friends and family. A wonderful opportunity to own a detached home in a fantastic and sought after SW inner city community.
| COMMUNITY | Richmond |
| PROPERTY TYPE | Detached |
| BUILDING TYPE | House |
| STYLE | 2 Storey |
| YEAR BUILT | 1998 |
| SQUARE FOOTAGE | 1,654 |
| BEDROOMS | 5 |
| BATHROOMS | 4.00 |
| BASEMENT | Finished, Full |
| AMENITIES | |
| APPLIANCES | Dishwasher, Gas Range, Other, Range Hood, Refrigerator, Washer/Dryer, Window Coverings |
| COOLING | None |
| FIREPLACE | Gas |
| FLOORING | Carpet, Hardwood |
| HEATING | Forced Air |
| LAUNDRY | Laundry Room, Upper Level |
| LOT FEATURES | Back Lane, Front Yard, Street Lighting |
| PARKING | Double Garage Detached |
| RESTRICTIONS | None Known |
| ROOF | Asphalt Shingle |
| TITLE | Fee Simple |
| BROKER | RE/MAX Realty Professionals |
| ROOMS | DIMENSIONS (m) | LEVEL |
|---|---|---|
| Family Room | 16`10" x 9`9" | Lower |
| Bedroom | 12`3" x 8`3" | Lower |
| Bedroom | 12`7" x 10`8" | Lower |
| 3pc Bathroom | 6`3" x 5`11" | Lower |
| Furnace/Utility Room | 13`8" x 4`9" | Lower |
| Living Room | 15`11" x 14`10" | Main |
| Kitchen | 14`6" x 8`6" | Main |
| Breakfast Nook | 13`5" x 10`9" | Main |
| Foyer | 8`11" x 5`0" | Main |
| 2pc Bathroom | 4`11" x 4`6" | Main |
| Bedroom - Primary | 16`0" x 12`7" | Upper |
| Walk-In Closet | 5`11" x 5`4" | Upper |
| 5pc Ensuite bath | 8`9" x 6`0" | Upper |
| Bedroom | 11`5" x 10`2" | Upper |
| Walk-In Closet | 4`1" x 3`9" | Upper |
| Bedroom | 11`7" x 8`9" | Upper |
| Laundry | 6`3" x 3`4" | Upper |
| 4pc Bathroom | 7`6" x 4`11" | Upper |

