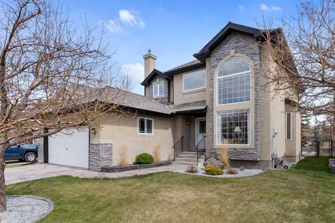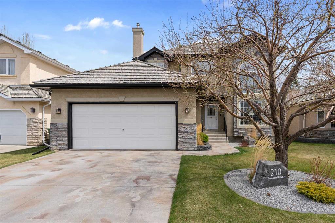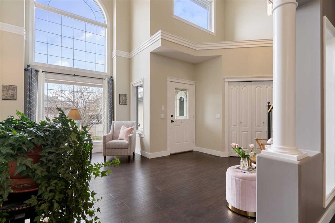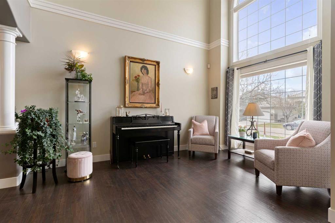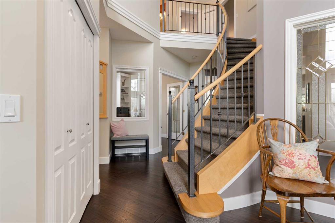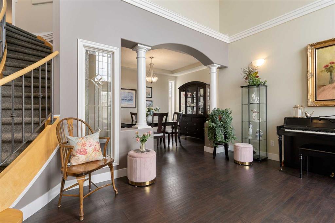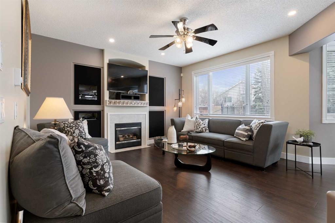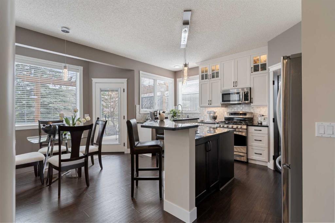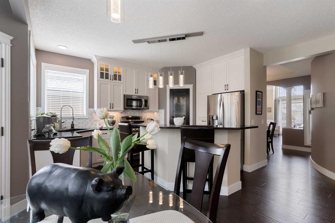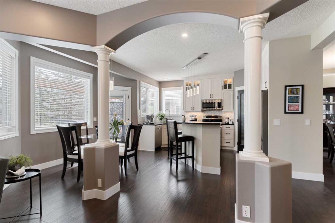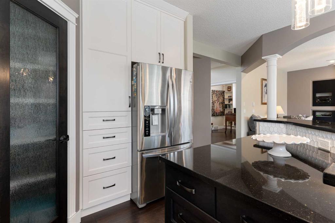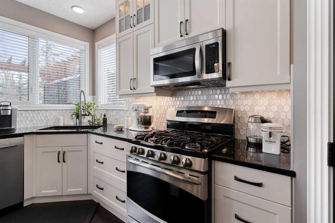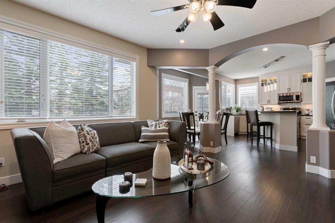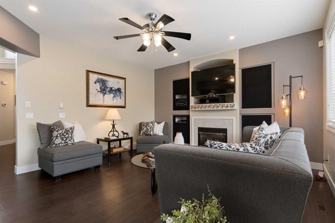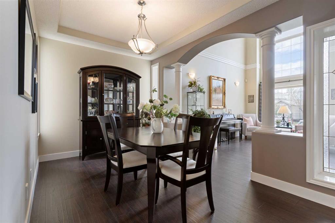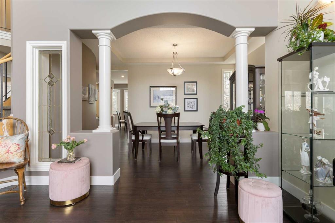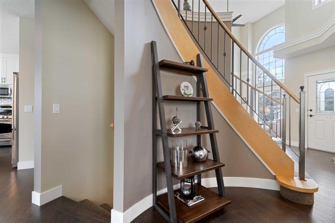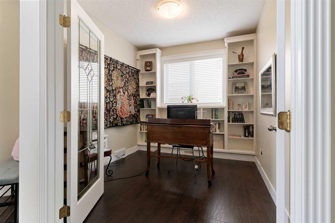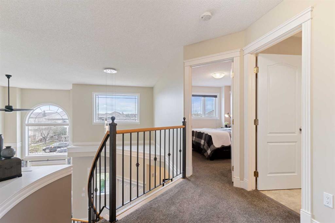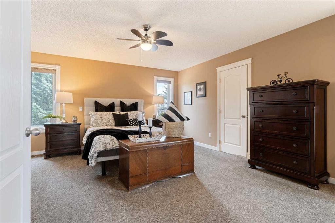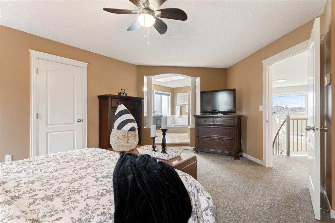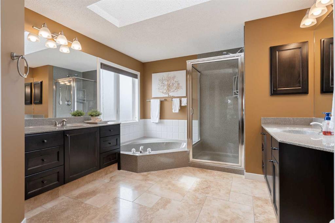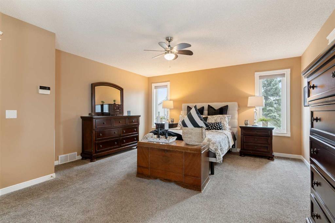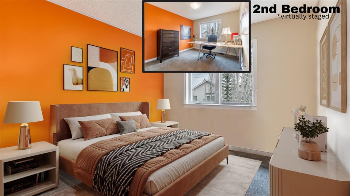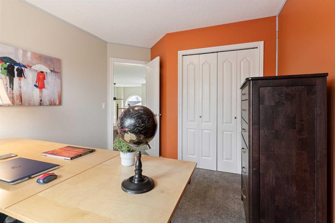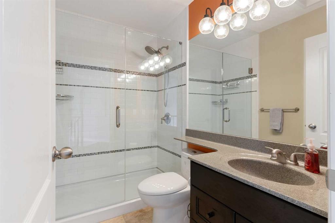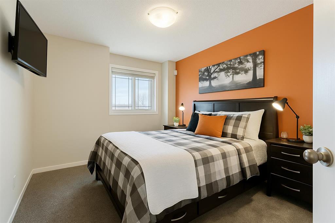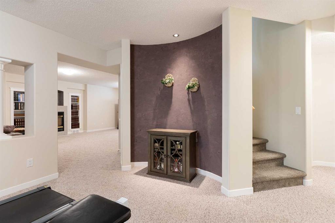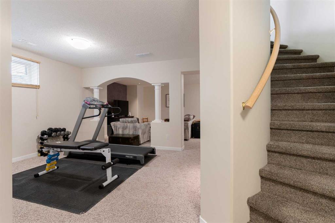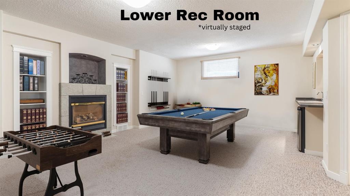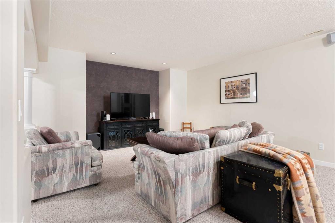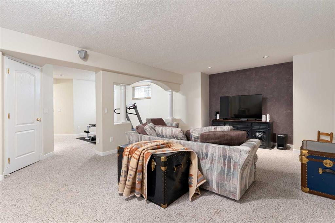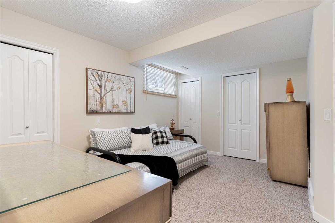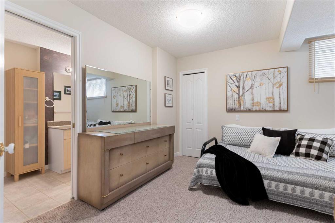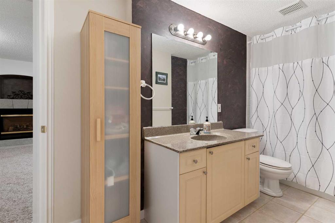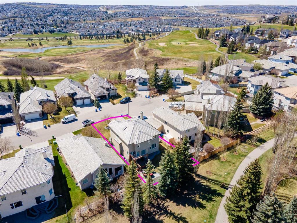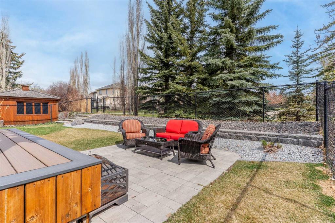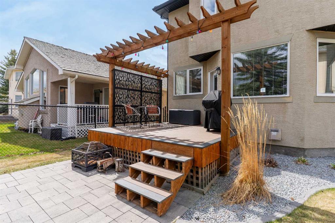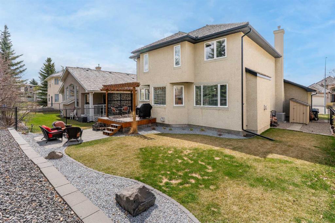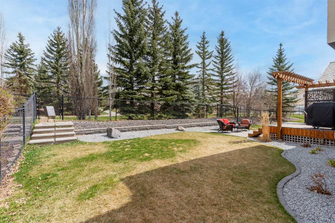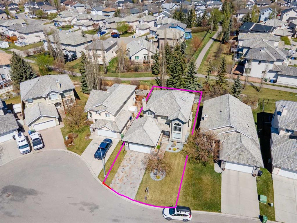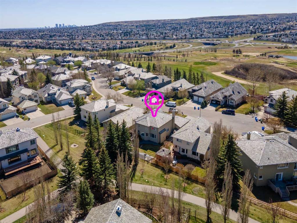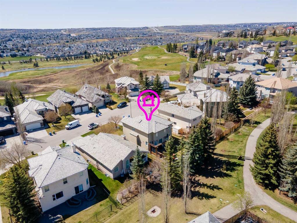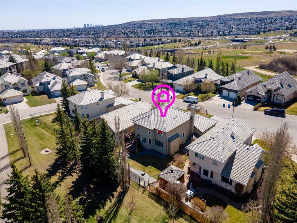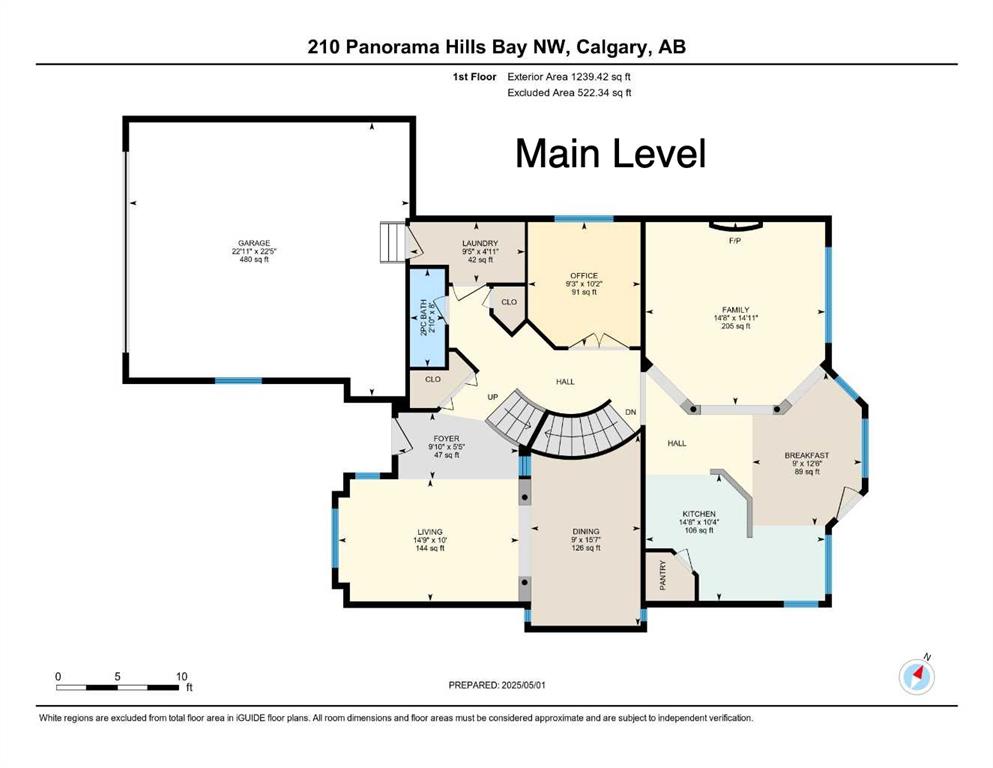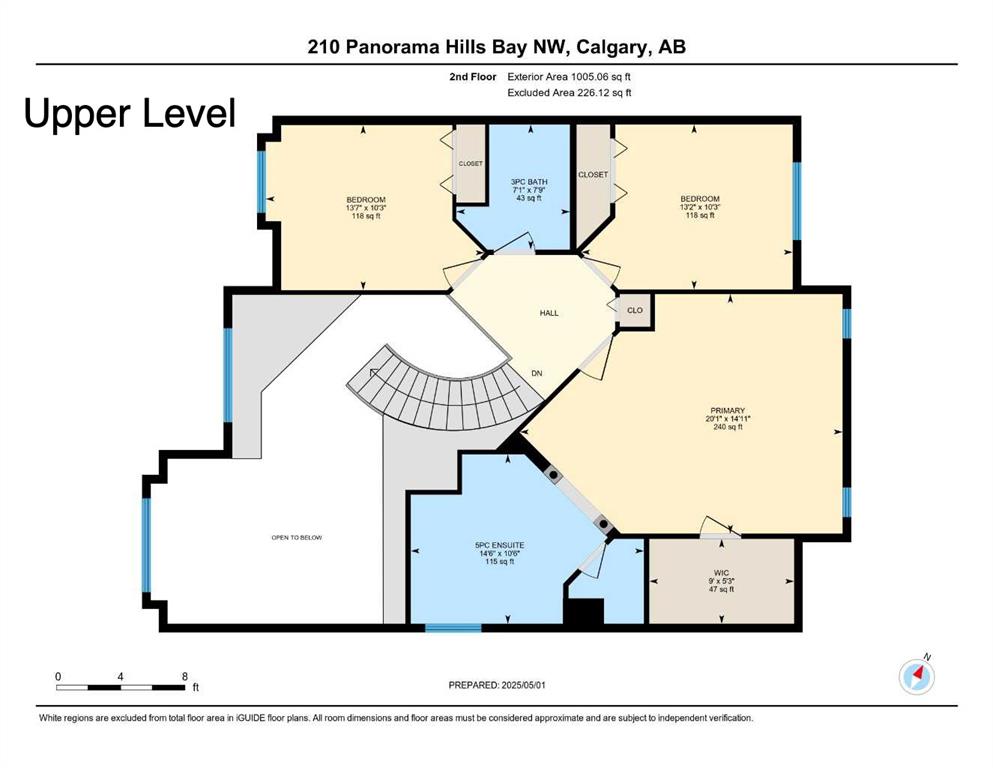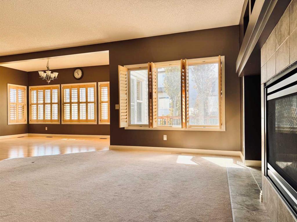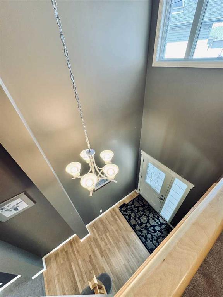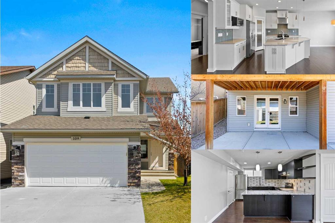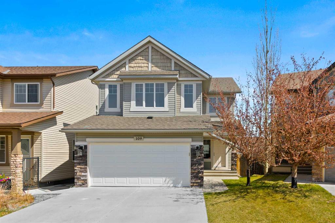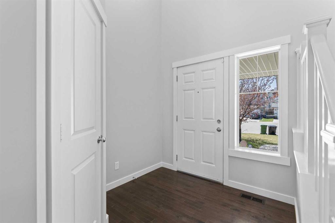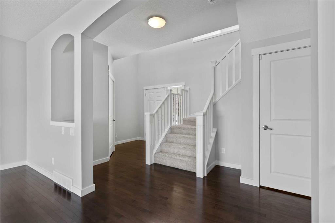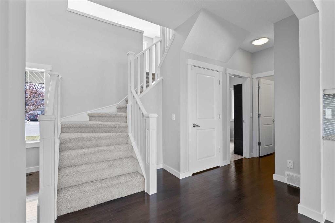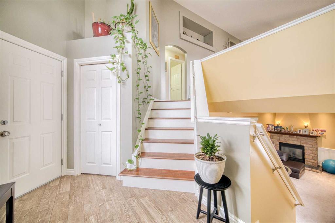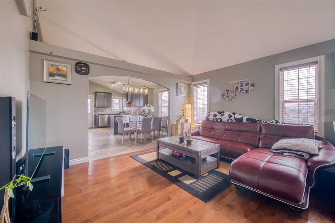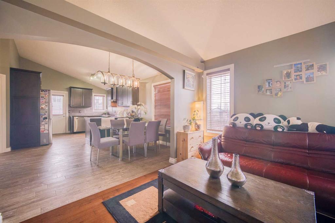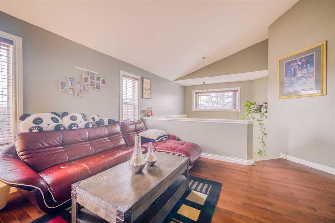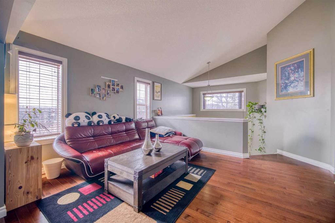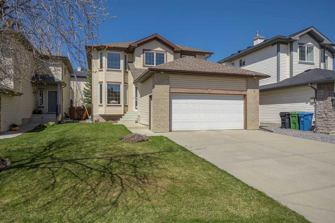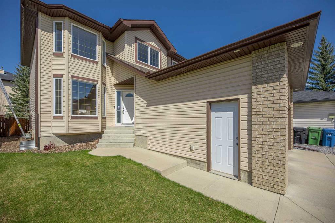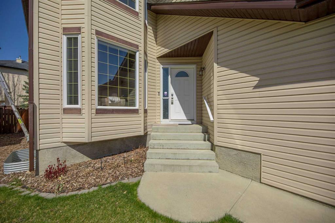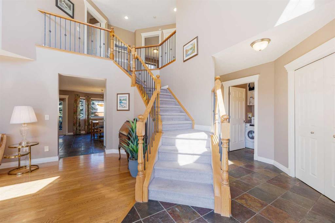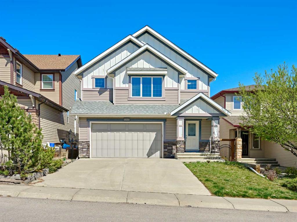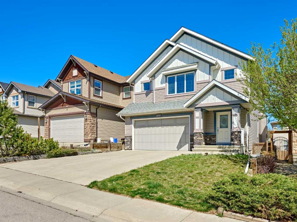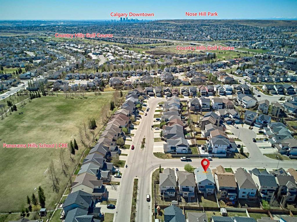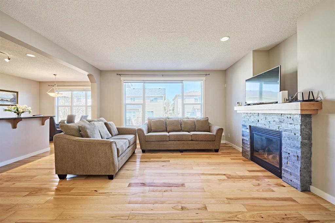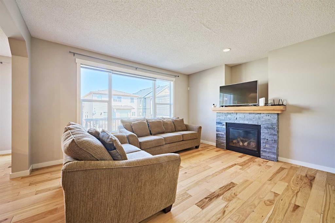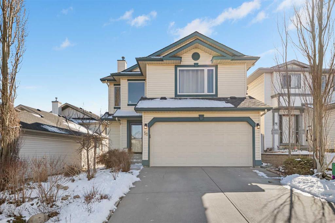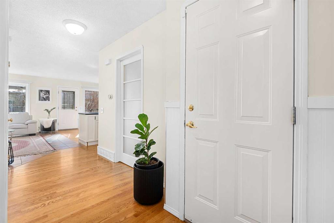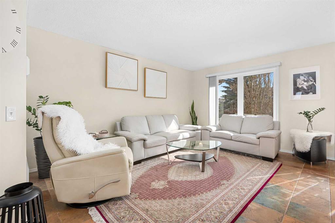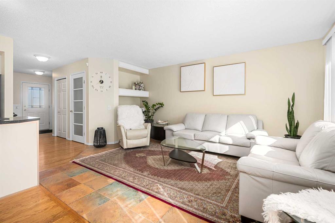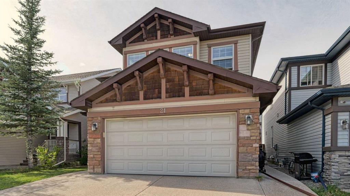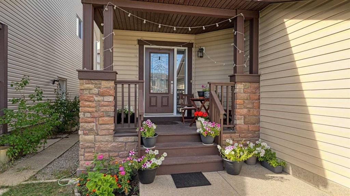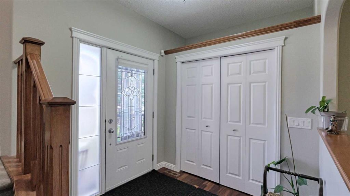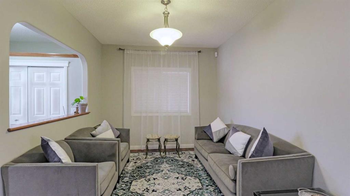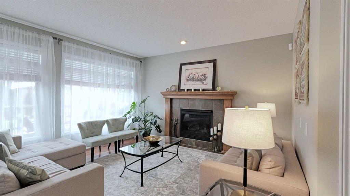210 Panorama Hills Bay NW
Calgary T3K 4X5
MLS® Number: A2215295
$ 815,000
4
BEDROOMS
3 + 1
BATHROOMS
1998
YEAR BUILT
** Accepted Offer ** CANCELLED - OPEN HOUSE CANCELLED *** Renovated • 4 Beds + Main Flr Office & 3.5 Bath • Backs onto Greenbelt Walking Path Proudly perched at the top of the hill on a quiet cul-de-sac, this distinguished, renovated executive home offers an exclusive opportunity in the prestigious Estates area of Panorama - known for its upscale homes, beautifully maintained green spaces & peaceful community atmosphere. A perfect setting for those seeking both luxury & connection, with a family-friendly street where children can safely play. HOME BUILT FOR FAMILY LIVING: Step inside & be greeted by soaring 9-ft ceilings & a home that has been meticulously maintained. A main floor office makes working from home comfortable & convenient. MODERN KITCHEN & UPGRADES: Granite counters, stainless steel appliances, gas range, corner pantry, plus new LVP flooring & upgraded lighting. FULLY FINISHED LOWER LEVEL: 4th bedroom, full bathroom, fantastic games/rec room with a wet bar & gas fireplace. EXCEPTIONAL LANDSCAPING & PRIVACY: The backyard offers a sleek, clean landscape designed for easy outdoor living, featuring a new composite deck, garden, grassy area & underground sprinklers. Enjoy added privacy with no neighbours directly behind - backing onto a greenbelt pathway that leads straight to a playground, with easy access to the entire pathway system. NOTABLE UPGRADES & MORE REASONS YOU’LL LOVE THIS HOME: Triple Pane Windows • New Furnace • Hot Water Tank • Air Conditioning • Two Cozy Gas Fireplaces • Stucco Exterior. SCHOOLS: Walking distance to excellent schools including Panorama Hills School & St. Jerome, with additional options like Captain Nichola & North Trail High just a short drive away. Several private & charter school options are also nearby. LOCATION PERKS: Unbeatable location - 2-minute walk to bus stops, close to Country Hills Golf Club & easy access to the Vivo rec centre. Quick connections to Stony Trail & Deerfoot Trail link you to all parts of the city, the airport & downtown. Enjoy the convenience of nearby shopping centres, parks, pathways & a wealth of community amenities, making this location highly desirable. A rare opportunity to own a home of this calibre - fully upgraded, move-in ready & perfectly situated for a lifestyle of comfort & style. This home is impeccable - you will be impressed when you come to view it! *** Call your favourite realtor to view - be sure to ask for the full list of additional property highlights available in the supplements. Check out the 3D Tour!
| COMMUNITY | Panorama Hills |
| PROPERTY TYPE | Detached |
| BUILDING TYPE | House |
| STYLE | 2 Storey |
| YEAR BUILT | 1998 |
| SQUARE FOOTAGE | 2,244 |
| BEDROOMS | 4 |
| BATHROOMS | 4.00 |
| BASEMENT | Finished, Full |
| AMENITIES | |
| APPLIANCES | Central Air Conditioner, Dishwasher, Gas Range, Microwave Hood Fan, Refrigerator, Washer/Dryer, Window Coverings |
| COOLING | Central Air |
| FIREPLACE | Basement, Gas, Living Room |
| FLOORING | Carpet, Vinyl Plank |
| HEATING | Forced Air, Natural Gas |
| LAUNDRY | Laundry Room, Main Level, Sink |
| LOT FEATURES | Back Yard, Backs on to Park/Green Space, Cul-De-Sac, Few Trees, Front Yard, Garden, Greenbelt, Landscaped, Lawn, Level, Low Maintenance Landscape, No Neighbours Behind, Rectangular Lot, Standard Shaped Lot, Street Lighting, Underground Sprinklers |
| PARKING | Concrete Driveway, Double Garage Attached, Front Drive, Garage Faces Front |
| RESTRICTIONS | None Known |
| ROOF | Cedar Shake, Wood |
| TITLE | Fee Simple |
| BROKER | Century 21 Masters |
| ROOMS | DIMENSIONS (m) | LEVEL |
|---|---|---|
| 4pc Bathroom | Lower | |
| Bedroom | 12`4" x 13`8" | Lower |
| Exercise Room | 8`6" x 11`0" | Lower |
| Game Room | 32`0" x 18`2" | Lower |
| 2pc Bathroom | Main | |
| Breakfast Nook | 12`6" x 9`0" | Main |
| Dining Room | 15`7" x 9`0" | Main |
| Family Room | 14`11" x 14`8" | Main |
| Foyer | 5`5" x 9`10" | Main |
| Kitchen | 10`4" x 14`8" | Main |
| Laundry | 4`11" x 9`5" | Main |
| Living Room | 10`0" x 14`9" | Main |
| Office | 10`2" x 9`3" | Main |
| 3pc Bathroom | Upper | |
| 5pc Ensuite bath | Upper | |
| Bedroom | 10`3" x 13`7" | Upper |
| Bedroom | 10`3" x 13`2" | Upper |
| Bedroom - Primary | 14`11" x 20`1" | Upper |

