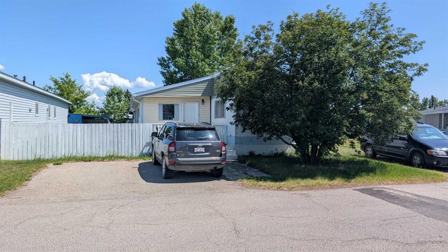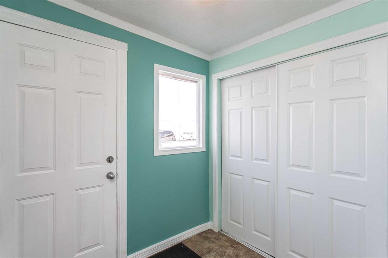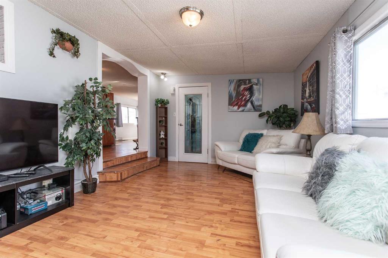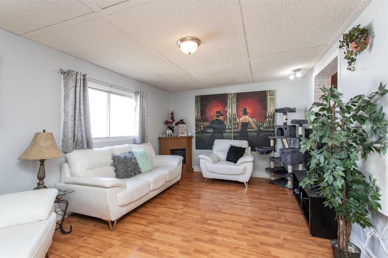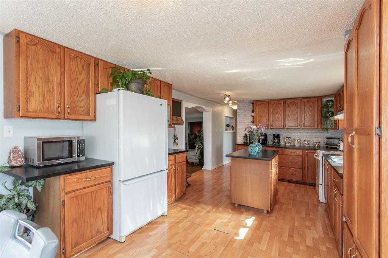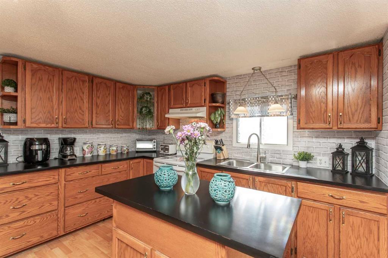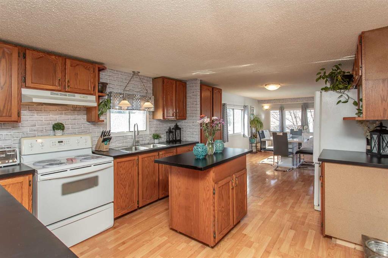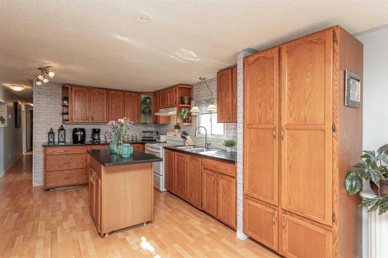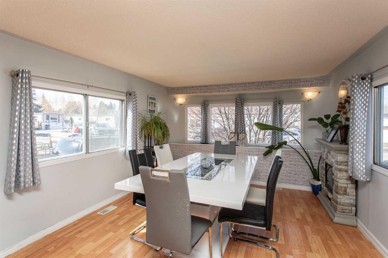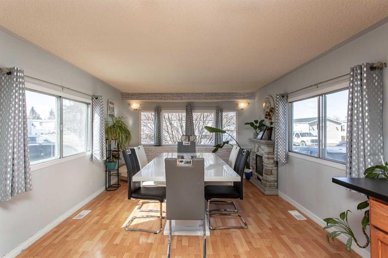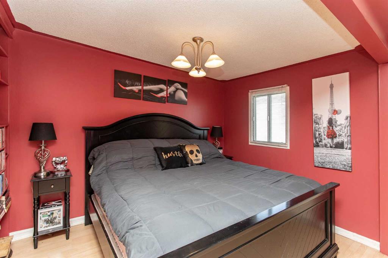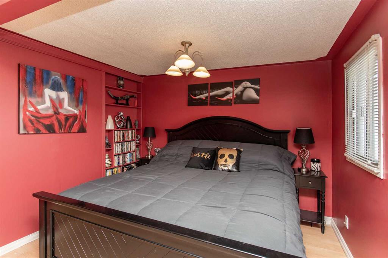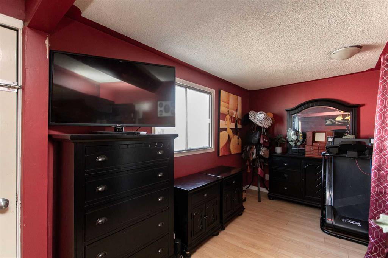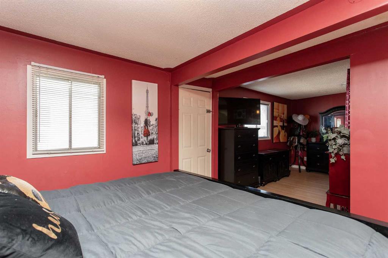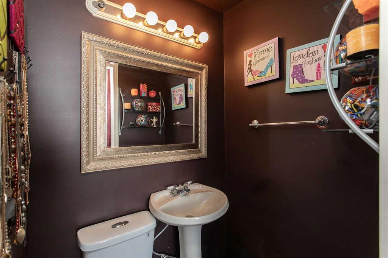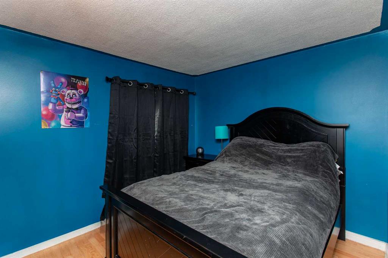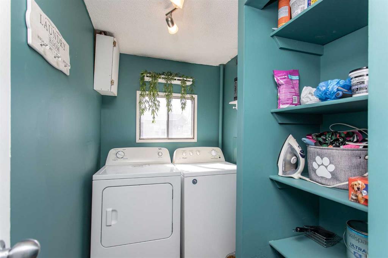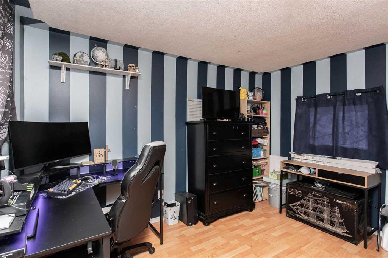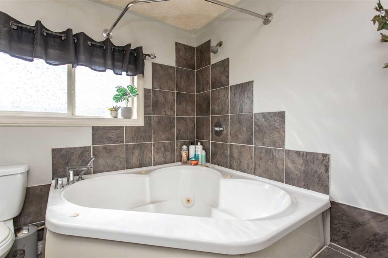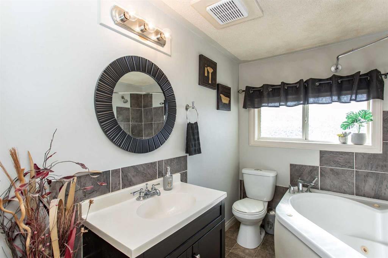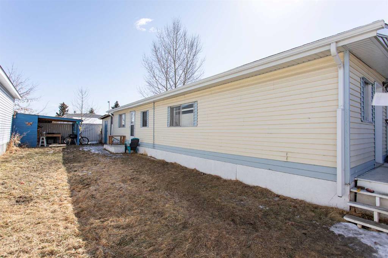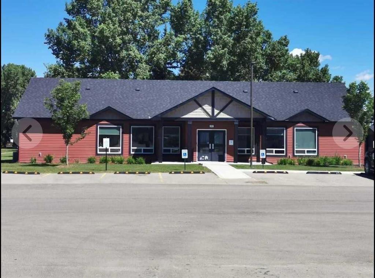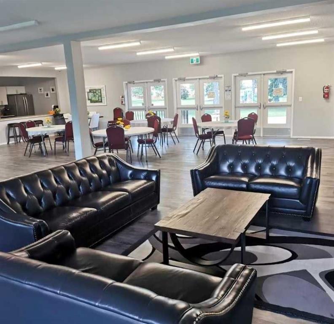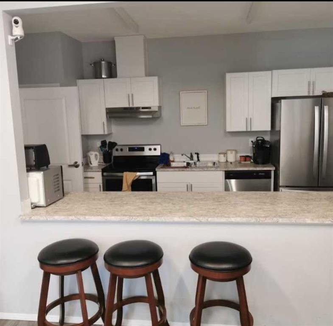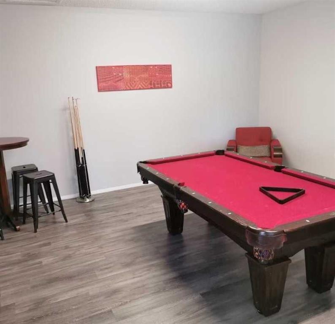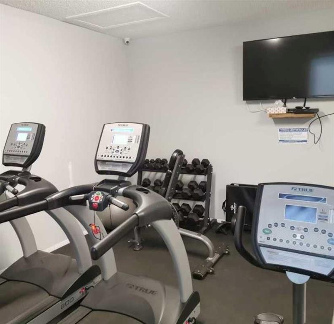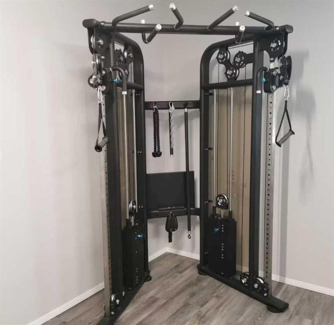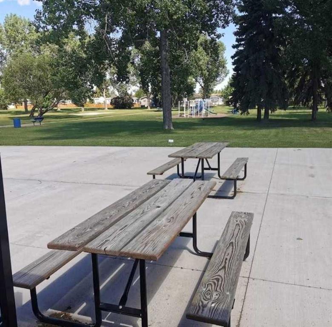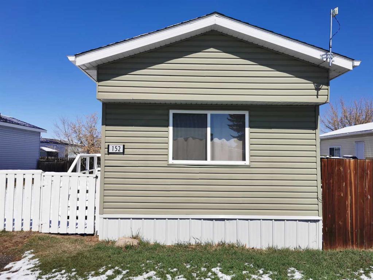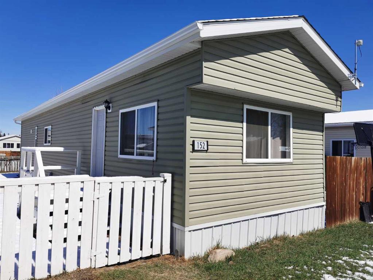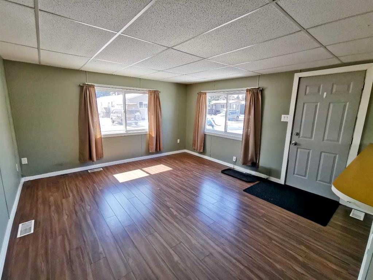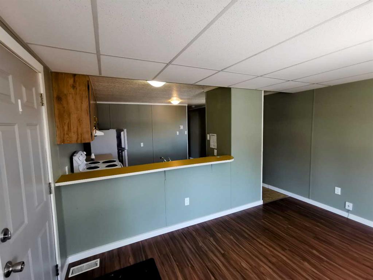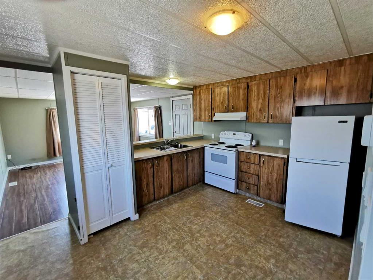210, 5344 76 Street
Red Deer T4P 2A6
MLS® Number: A2231595
$ 49,900
3
BEDROOMS
1 + 1
BATHROOMS
1971
YEAR BUILT
This 3-bedroom, 1.5-bath mobile home offers a practical layout with some nice upgrades already in place. The kitchen features oak cabinets, modern countertops, a center island, and a pantry—making it a functional space for daily cooking. Laminate flooring runs through the main living areas, including the cozy living room and bright dining space. The primary bedroom, located in a spacious addition, includes a walk-in closet and a convenient 2-piece ensuite. The main bathroom is generous in size and includes a corner jetted tub. Additional features include white trim, baseboards, and doors, along with modern lighting throughout. Key updates include a newer furnace and roofing work completed around 2021/2022. Outside, you’ll find a wood front deck, fenced yard, shed, and a unique tiki bar-style shed that adds character to the space. Located in a mature community with access to a clubhouse, fitness room, playground, and more. Schools, shopping, and major roadways are all close by. Monthly Lot rent is $998 - includes water, sewer, garbage and access to the park's clubhouse (fitness and rec amenities). Park approval will apply to all new owners.
| COMMUNITY | Northwood Estates |
| PROPERTY TYPE | Mobile |
| BUILDING TYPE | Manufactured House |
| STYLE | Double Wide Mobile Home |
| YEAR BUILT | 1971 |
| SQUARE FOOTAGE | 1,368 |
| BEDROOMS | 3 |
| BATHROOMS | 2.00 |
| BASEMENT | |
| AMENITIES | |
| APPLIANCES | Range Hood, Refrigerator, Stove(s), Washer/Dryer |
| COOLING | |
| FIREPLACE | N/A |
| FLOORING | Laminate |
| HEATING | Forced Air, Natural Gas |
| LAUNDRY | Laundry Room |
| LOT FEATURES | Back Yard, City Lot |
| PARKING | Parking Pad |
| RESTRICTIONS | Lease Restriction, Pet Restrictions or Board approval Required |
| ROOF | Asphalt Shingle |
| TITLE | |
| BROKER | RE/MAX real estate central alberta |
| ROOMS | DIMENSIONS (m) | LEVEL |
|---|---|---|
| Dining Room | 11`4" x 12`0" | Main |
| Living Room | 11`2" x 17`10" | Main |
| Bedroom - Primary | 10`9" x 11`2" | Main |
| 4pc Bathroom | 0`0" x 0`0" | Main |
| 2pc Bathroom | 0`0" x 0`0" | Main |
| Kitchen | 11`4" x 16`0" | Main |
| Laundry | 5`2" x 9`0" | Main |
| Bedroom | 8`6" x 10`4" | Main |
| Bedroom | 11`5" x 7`10" | Main |

