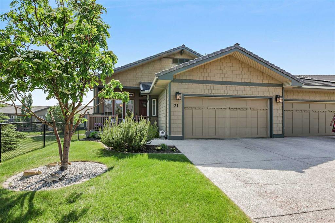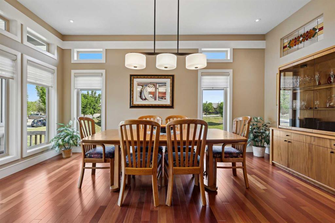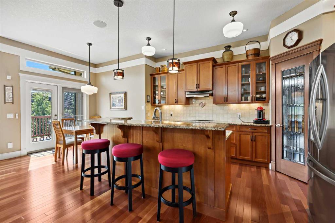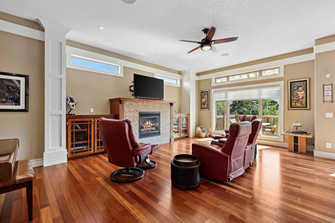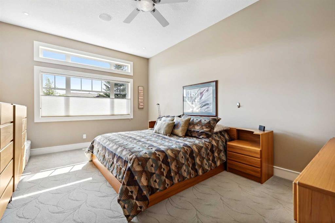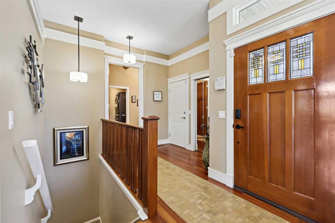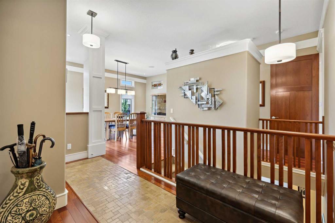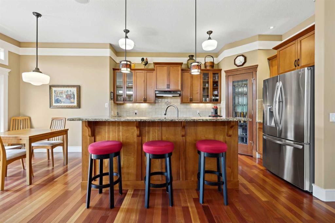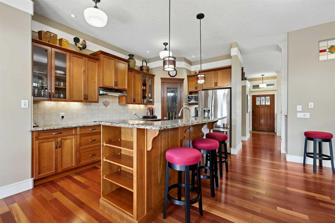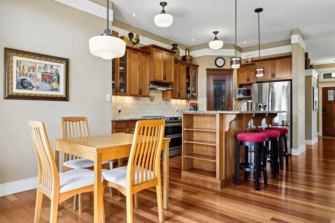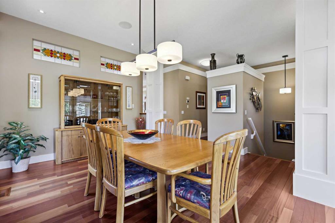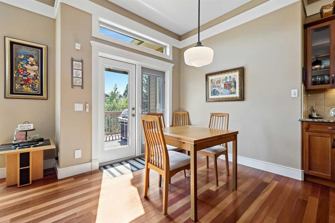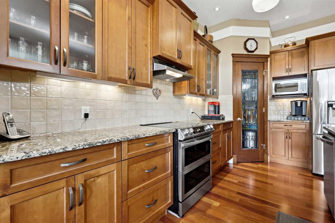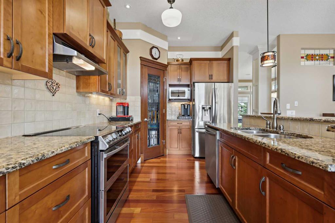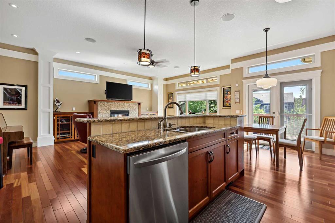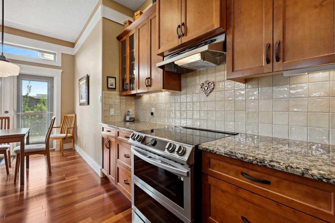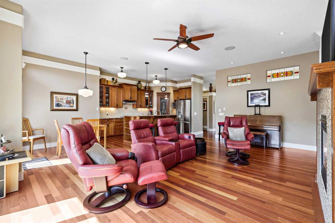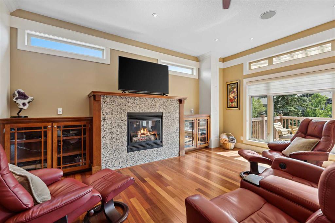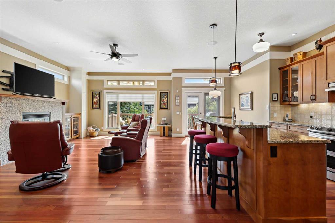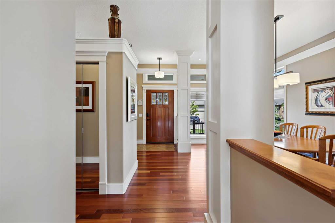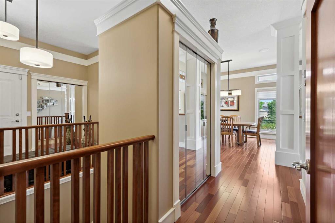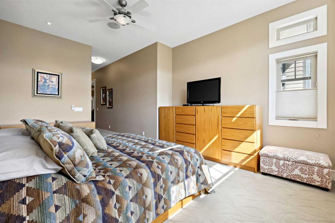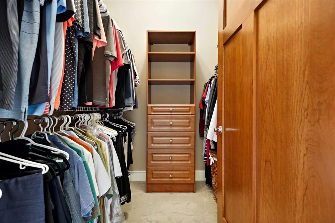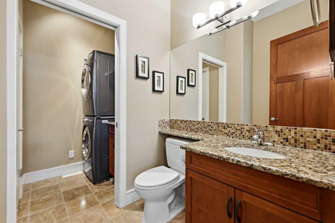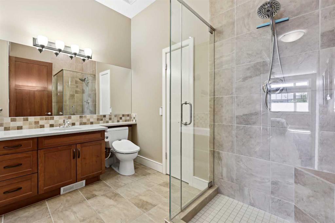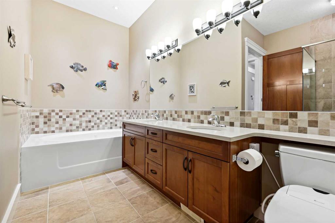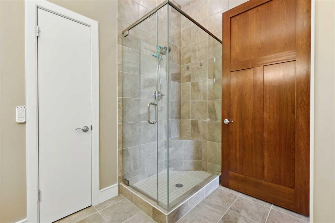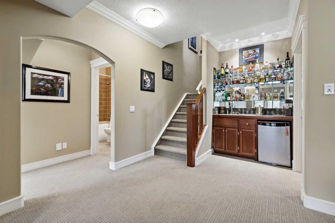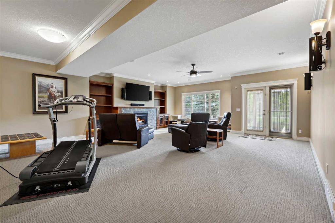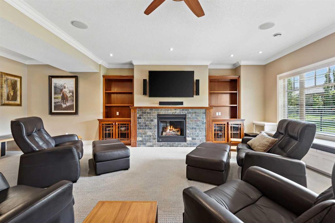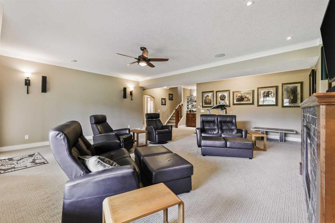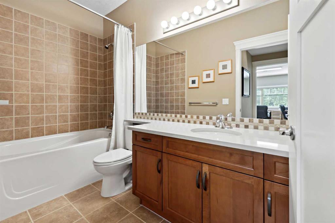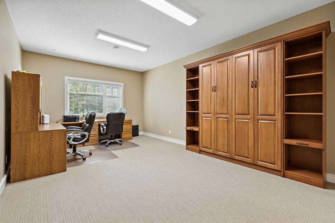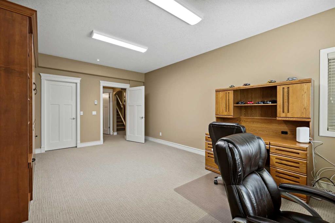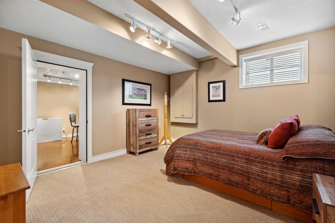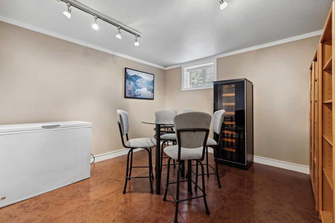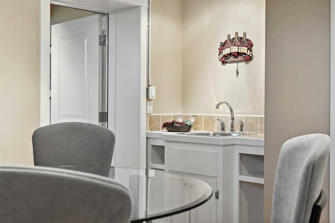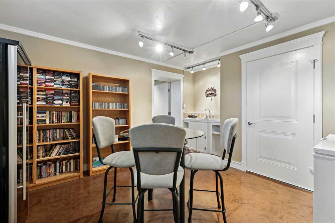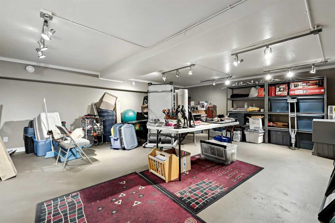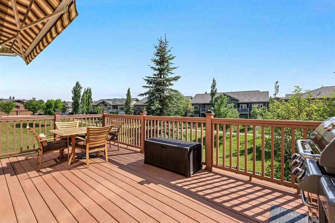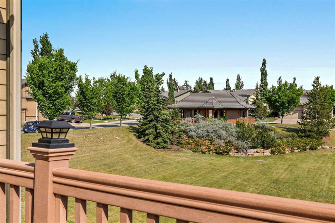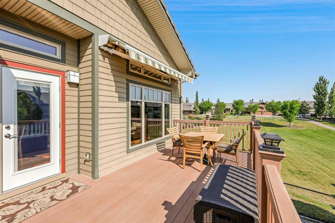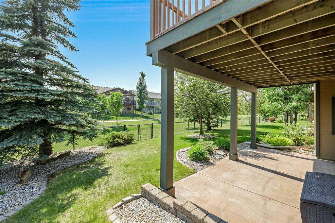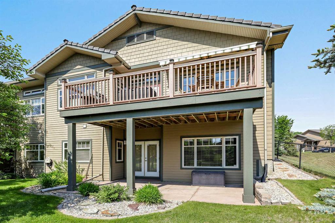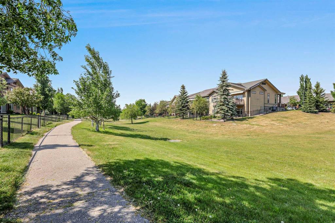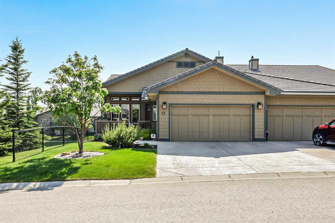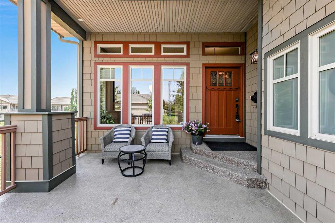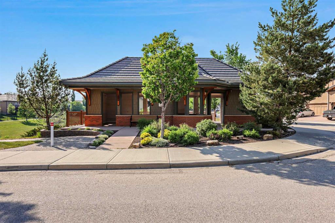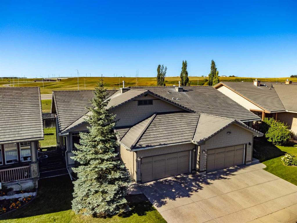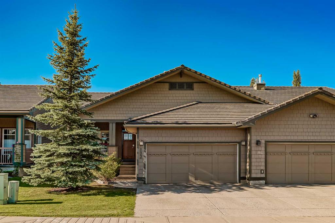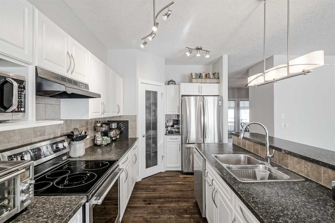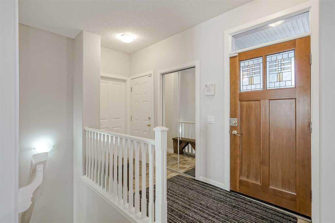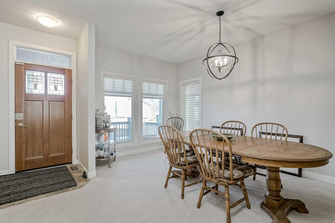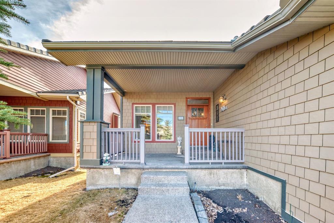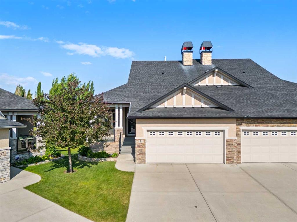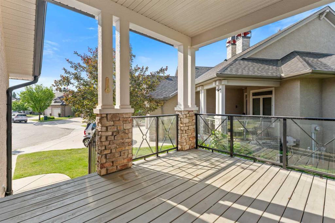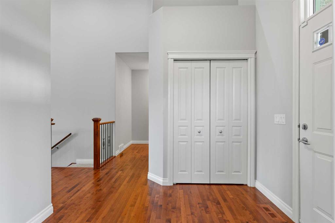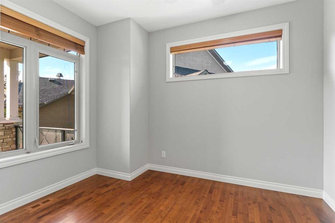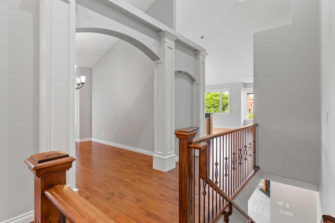21 Bridle Estates Manor SW
Calgary T2Y 5A7
MLS® Number: A2229828
$ 925,000
3
BEDROOMS
2 + 1
BATHROOMS
1,594
SQUARE FEET
2006
YEAR BUILT
Executive Walkout Villa in a Prestigious +55 Community. Welcome to this immaculate executive walkout villa in a highly sought-after +55 community, where thoughtful design, low-maintenance living, and natural surroundings create the perfect place to call home. This is not a condo—but thanks to a proactive HOA, you’ll enjoy all the benefits of carefree living, including snow removal, lawn care, and underground sprinkler maintenance. Architectural controls ensure a consistent, polished streetscape, while inside, the home is thoughtfully designed to offer a seamless blend of comfort, functionality, and refined style. The main floor offers 10' ceilings, 8' doors, and beautiful hardwood flooring throughout the open-concept living area. A generous front dining room (also perfect as a home office) leads into the upgraded kitchen with granite counters, updated stainless steel appliances including an electric range, and a central island for effortless entertaining. The adjoining living room features a cozy gas fireplace and opens to a large west-facing deck overlooking the greenbelt—offering excellent privacy and stunning afternoon sun. The primary bedroom suite is a true retreat, featuring a spa-inspired ensuite with double sinks, a jetted soaker tub, an oversized tiled and glass shower, and a large walk-in closet. Convenient main floor laundry adds ease to everyday living. The walkout lower level expands your space with 9' ceilings, in-floor heating, and two large bedrooms—one with a custom wall bed for dual-purpose use as a guest room or office. A full bathroom, a large family/media room with built-in audio/visual equipment, and a wet bar area offer plenty of space to relax or host guests and family. A custom wine room with sink adds an extra touch of personality and charm. A unique bonus is the additional finished space under the garage—ideal for storage, a workshop, or future development. With central A/C, a tankless water heater, and newer furnace, all the comfort and mechanical updates are already in place. This is a rare opportunity to enjoy spacious, beautifully maintained, and fully featured villa living in a quiet, walkable, and well-kept community—perfect for those looking to simplify without compromise.
| COMMUNITY | Bridlewood |
| PROPERTY TYPE | Semi Detached (Half Duplex) |
| BUILDING TYPE | Duplex |
| STYLE | Side by Side, Bungalow |
| YEAR BUILT | 2006 |
| SQUARE FOOTAGE | 1,594 |
| BEDROOMS | 3 |
| BATHROOMS | 3.00 |
| BASEMENT | Finished, Full, Walk-Out To Grade |
| AMENITIES | |
| APPLIANCES | Bar Fridge, Central Air Conditioner, Dishwasher, Dryer, Electric Range, Range Hood, Refrigerator, Washer, Water Softener, Window Coverings |
| COOLING | Central Air |
| FIREPLACE | Gas |
| FLOORING | Carpet, Ceramic Tile, Hardwood |
| HEATING | In Floor, Forced Air, Natural Gas |
| LAUNDRY | Main Level |
| LOT FEATURES | Back Yard, Greenbelt, Landscaped, Underground Sprinklers |
| PARKING | Double Garage Attached, Insulated |
| RESTRICTIONS | Restrictive Covenant, Utility Right Of Way |
| ROOF | Concrete, See Remarks, Tile |
| TITLE | Fee Simple |
| BROKER | RE/MAX Realty Professionals |
| ROOMS | DIMENSIONS (m) | LEVEL |
|---|---|---|
| Game Room | 25`7" x 21`4" | Basement |
| Bedroom | 20`3" x 12`4" | Basement |
| Bedroom | 14`5" x 13`4" | Basement |
| Den | 12`4" x 12`0" | Basement |
| Flex Space | 22`6" x 18`0" | Basement |
| Storage | 5`1" x 4`5" | Basement |
| 4pc Bathroom | 10`3" x 4`11" | Basement |
| Furnace/Utility Room | 12`6" x 9`0" | Basement |
| Living Room | 22`5" x 15`0" | Main |
| Kitchen | 14`6" x 10`0" | Main |
| Dining Room | 17`2" x 10`6" | Main |
| Breakfast Nook | 8`7" x 8`0" | Main |
| Bedroom - Primary | 17`3" x 10`8" | Main |
| 5pc Ensuite bath | 12`5" x 5`10" | Main |
| Foyer | 13`8" x 7`0" | Main |
| Laundry | 5`3" x 4`4" | Main |
| 2pc Bathroom | 6`11" x 5`3" | Main |

