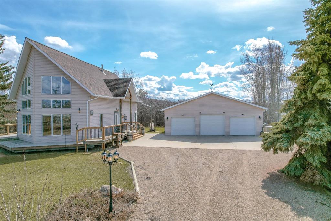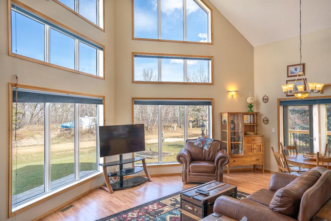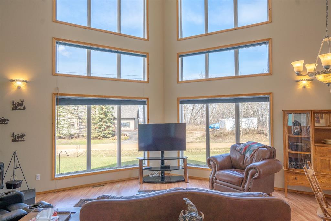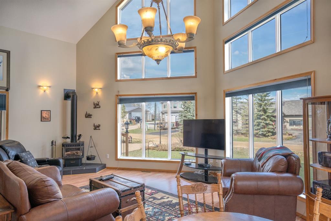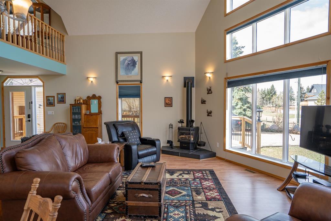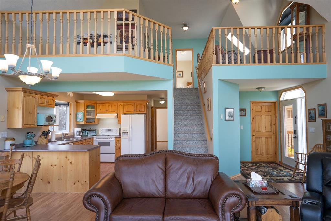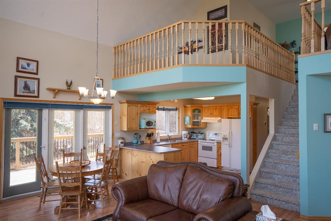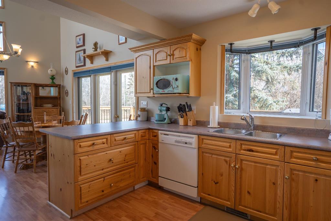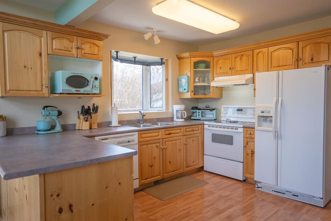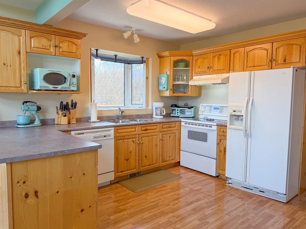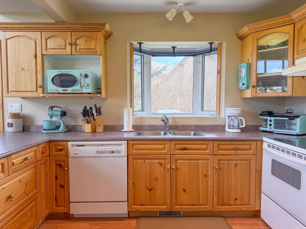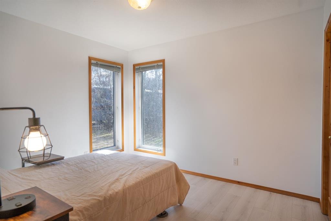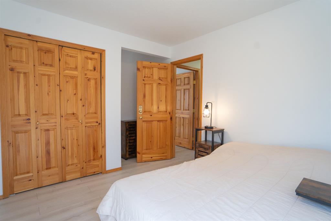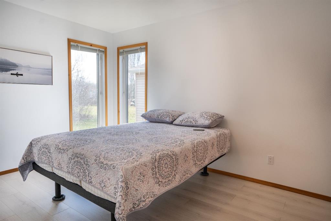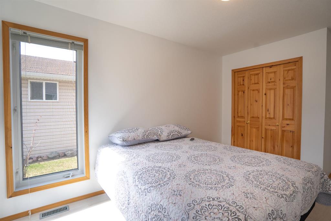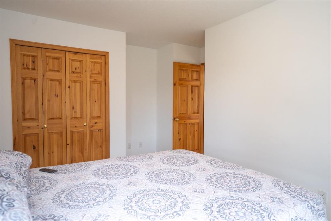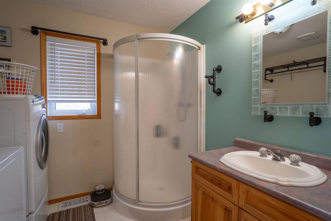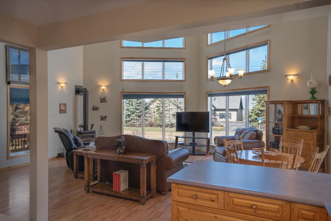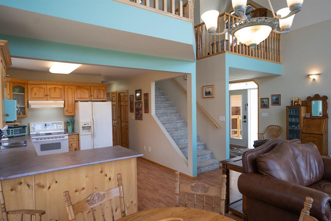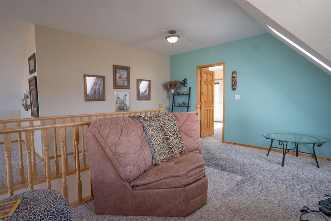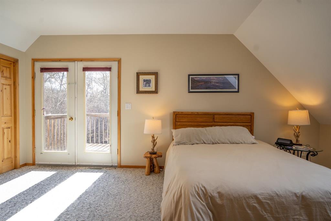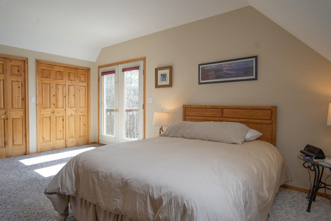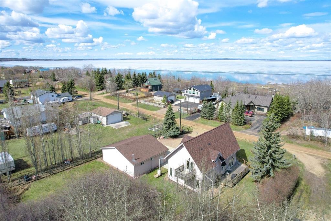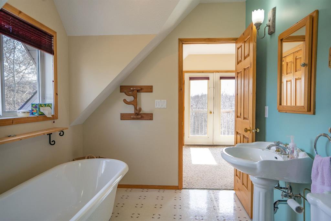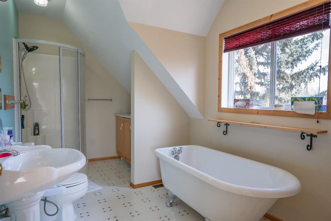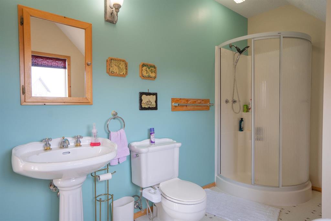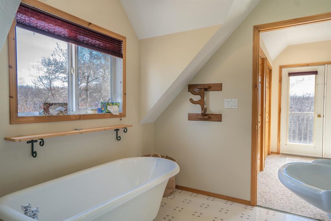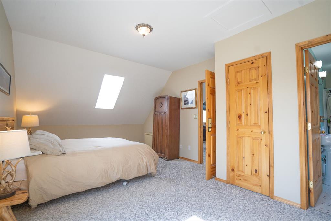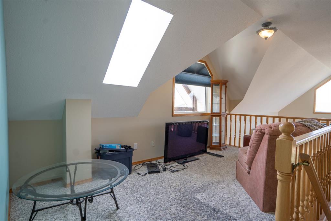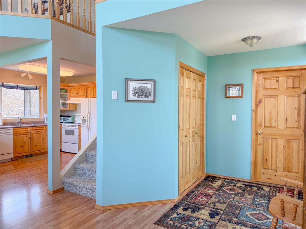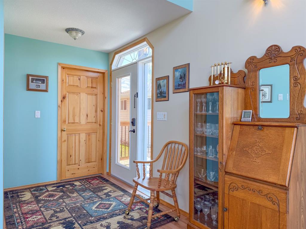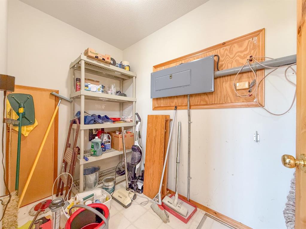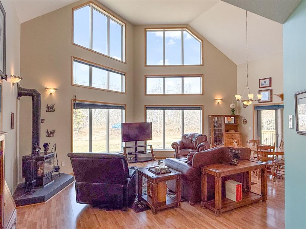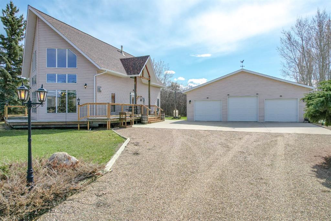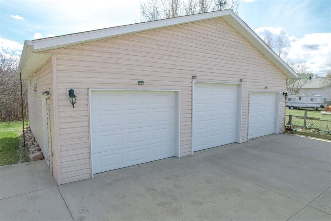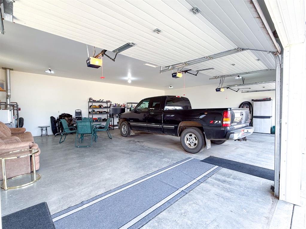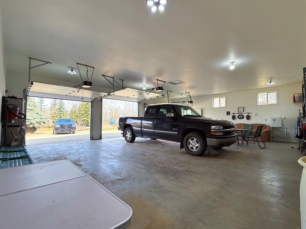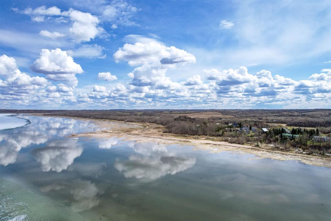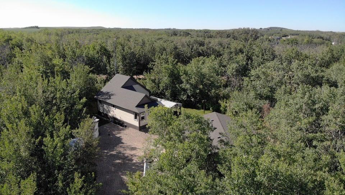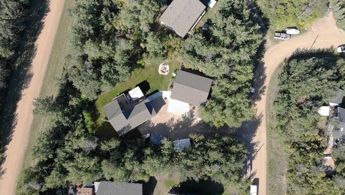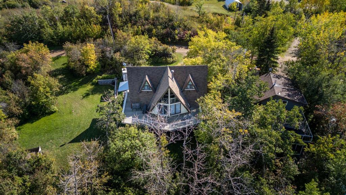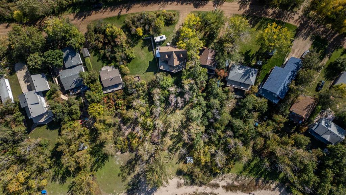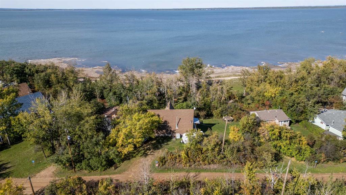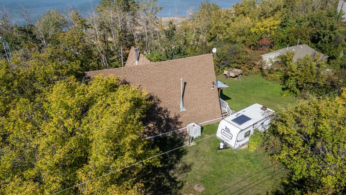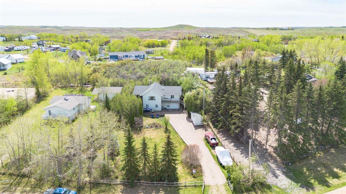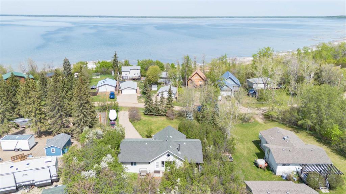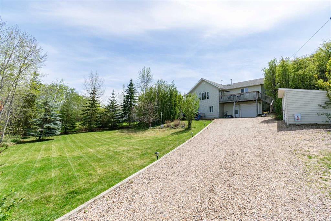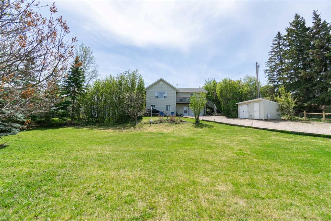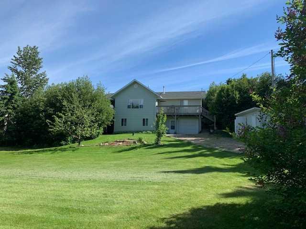$ 499,000
3
BEDROOMS
2 + 0
BATHROOMS
1,775
SQUARE FEET
1998
YEAR BUILT
WELCOME TO ALBERTA! Buffalo Lake, the largest Alberta Lake south of Edmonton, discover the mystique of White Sands hidden away amongst the hills and trees. A marvellous layout you'd expect in a lake home, featuring a grand great room with just shy of 18' ceilings, walls of windows enjoying the beautiful neighbourhood, an open to below upper level, and an open concept kitchen. The wrap around deck ties the kitchen door to the front entry and lets you make the most of whichever side has the sun. The Master suite upstairs, your own personal haven with dual closets, skylight, private balcony and a luxurious ensuite showcasing a stunning clawfoot tub and pedestal sink combo, plus a separate shower. Two more main floor bedrooms and main floor bathroom to service the rest of the home. The oversized three car garage, completely finished with in-floor heat allows room to get all the toys under cover, or enjoy even more recreation than the lake already offers! This home has its own well and septic system. Out back is a completely treed fire pit area and carrying on from that takes you to Jack's pond, a hot spot for the kids with basketball hoops, swings and a playground set and the pond itself which is cleared in the winter for curling and skating. The public walkway to the beach is just one door down from the home. The beaches are sandy, the lake is huge and healthy and offers swimming, power sports and kickass Jack fishing. The Great Stettler, Alberta is just 15-20 minutes away depending on how heavy your foot, Camrose is about 45 and Red Deer just an hour away. "BUFFALO LAKE - Where Good Times Roam!"
| COMMUNITY | |
| PROPERTY TYPE | Detached |
| BUILDING TYPE | House |
| STYLE | 1 and Half Storey |
| YEAR BUILT | 1998 |
| SQUARE FOOTAGE | 1,775 |
| BEDROOMS | 3 |
| BATHROOMS | 2.00 |
| BASEMENT | None |
| AMENITIES | |
| APPLIANCES | Dishwasher, Refrigerator, Stove(s), Washer/Dryer |
| COOLING | Central Air |
| FIREPLACE | Gas Log, Great Room |
| FLOORING | Carpet, Laminate |
| HEATING | Forced Air, Natural Gas |
| LAUNDRY | Main Level |
| LOT FEATURES | Back Yard, Backs on to Park/Green Space, Lake, Lawn |
| PARKING | Parking Pad, Triple Garage Detached |
| RESTRICTIONS | None Known |
| ROOF | Asphalt Shingle |
| TITLE | Fee Simple |
| BROKER | Alberta Realty Inc. |
| ROOMS | DIMENSIONS (m) | LEVEL |
|---|---|---|
| Living Room | 23`3" x 15`4" | Main |
| Kitchen | 11`0" x 11`6" | Main |
| Entrance | 5`0" x 5`11" | Main |
| 4pc Bathroom | 8`4" x 7`6" | Main |
| Bedroom | 11`5" x 15`4" | Main |
| Bedroom | 13`5" x 9`9" | Main |
| Bedroom - Primary | 17`6" x 11`11" | Upper |
| 4pc Ensuite bath | 13`7" x 7`6" | Upper |
| Loft | 16`0" x 9`3" | Upper |
| Loft | 11`3" x 6`11" | Upper |



