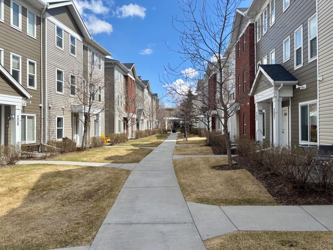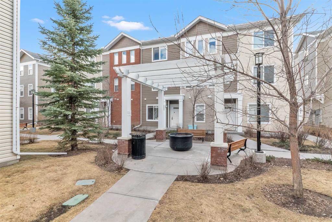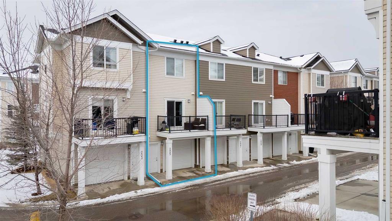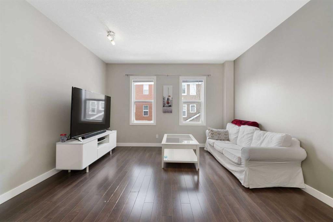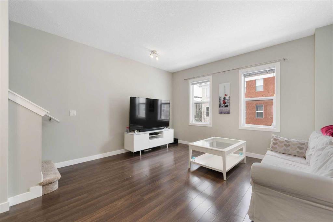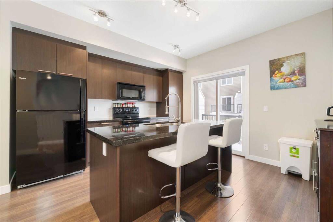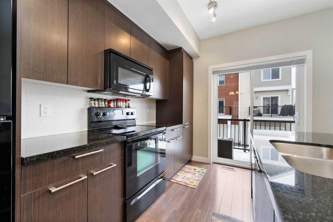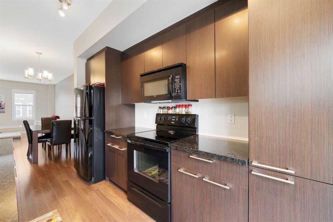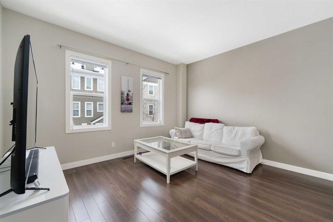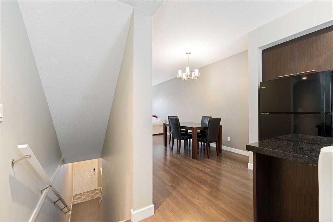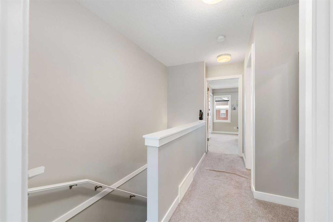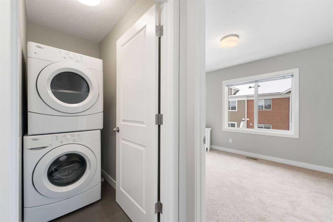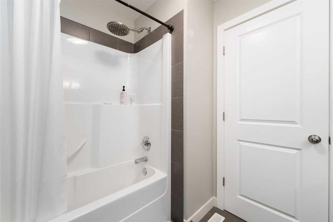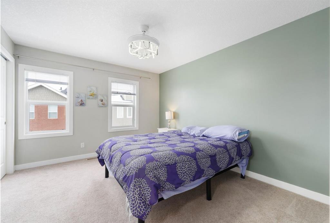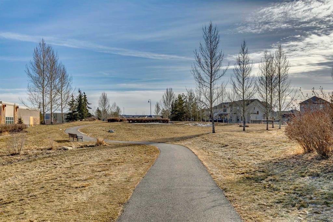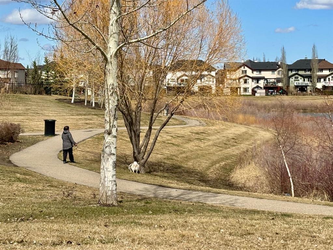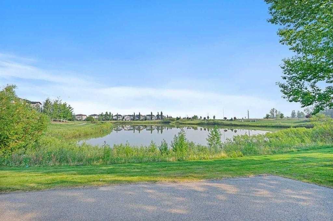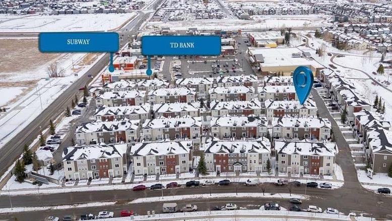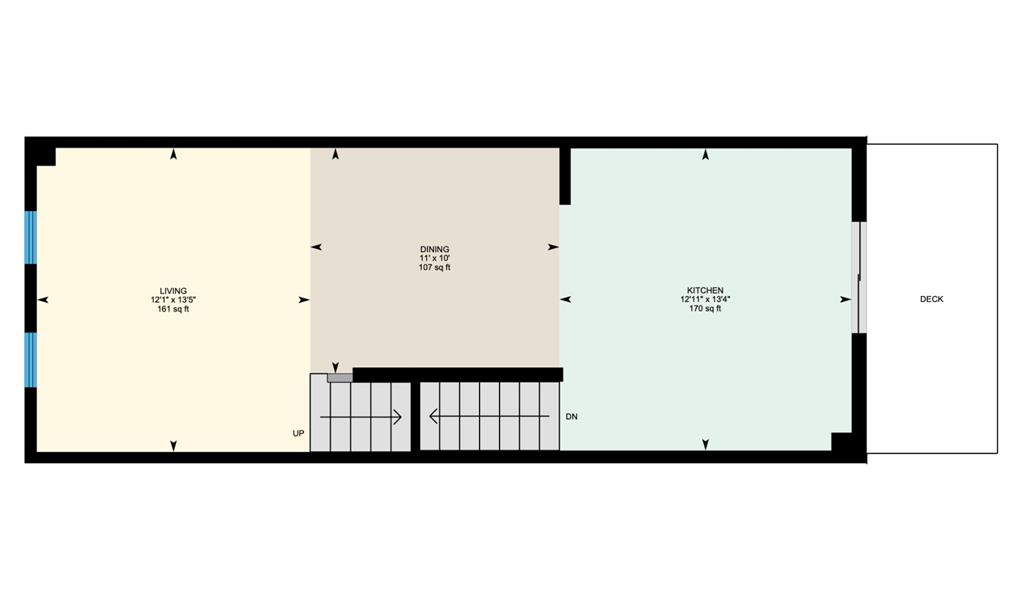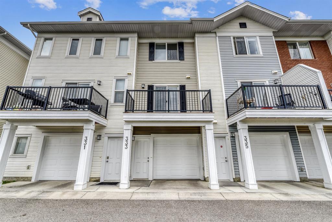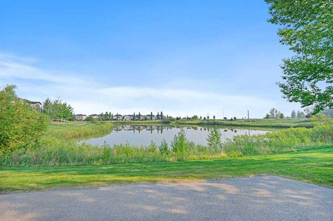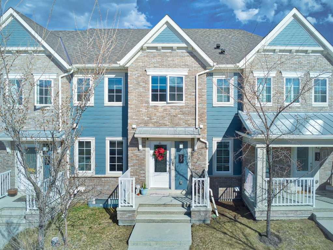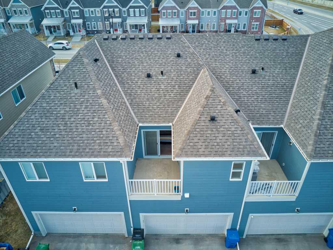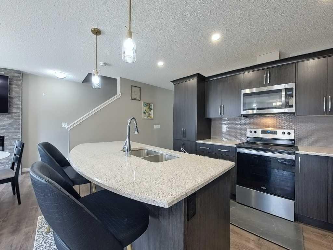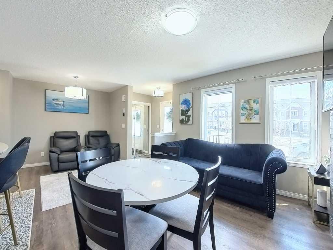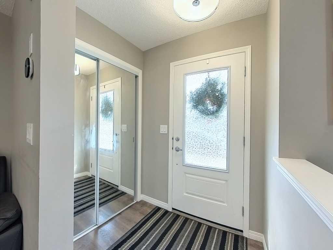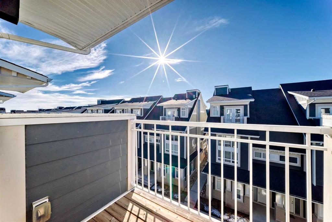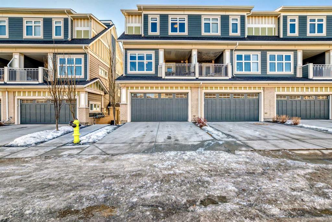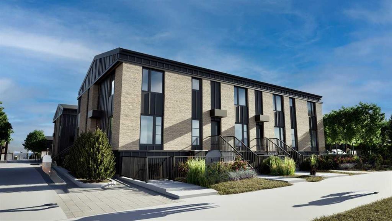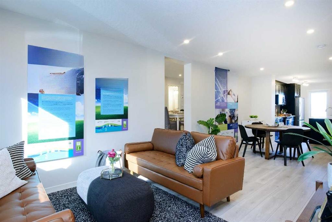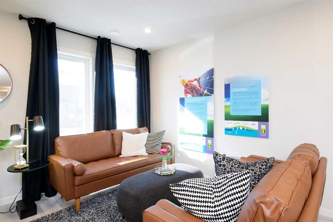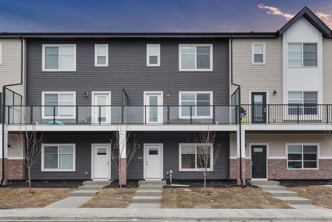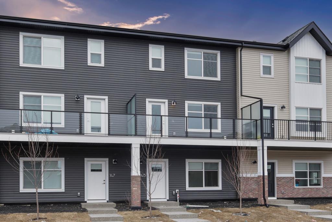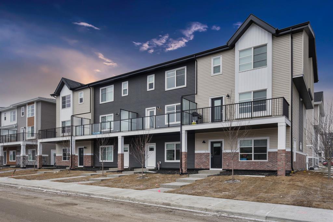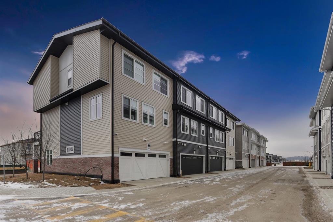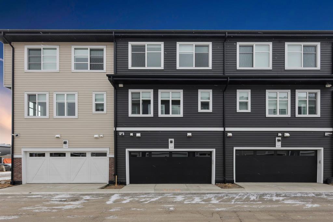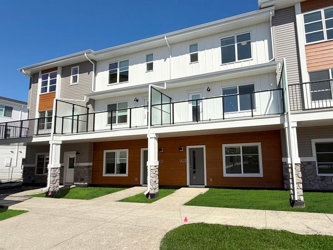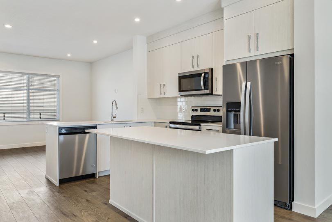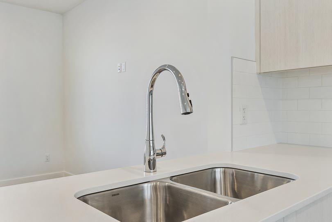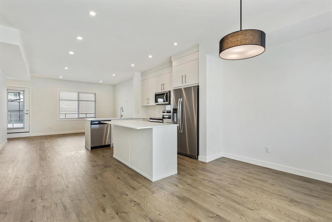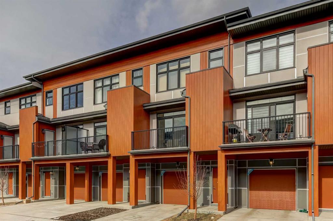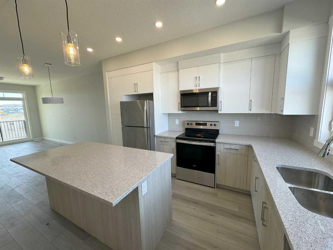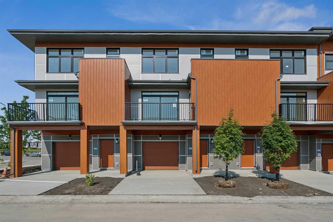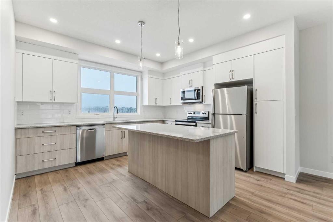205 Silverado Common SW
Calgary T2X 0S3
MLS® Number: A2213054
$ 427,000
2
BEDROOMS
1 + 1
BATHROOMS
1,346
SQUARE FEET
2011
YEAR BUILT
Discover this WELL-MAINTAINED 3-storey townhome in the heart of Silverado, featuring 2 bedrooms, a main-level office/den, and an OVERSIZED single garage. The 1,346 sq.ft. home is FRESHLY PAINTED and located near shops, restaurants, and a PEACEFUL POND with WALK-WAYS. Upon entering the condo, on the main floor, you will find a versatile DEN/OFFICE and a half-bath. Upstairs, find laminate flooring and an OPEN-CONCEPT kitchen with GRANITE COUNTERTOPS, tile backsplash, 9' CEILING, and a LARGE SOUTH-FACING BALCONY. The spacious dining and living areas have LARGE WINDOWS, letting in an abundance of NATURAL LIGHT. On the upper level, you’ll find two LARGE BEDROOMS, a full bathroom featuring CERAMIC TILE and GRANITE finishes. The UPPER-LEVEL LAUNDRY adds to the convenience. Located in a WELL-MANAGED, PET-FRIENDLY complex with A SUPER LOW CONDO FEE and easy access to amenities. MOVE-IN READY! Treat yourself to this BEAUTIFUL CONDO. Call your favourite realtor and book a showing today!
| COMMUNITY | Silverado |
| PROPERTY TYPE | Row/Townhouse |
| BUILDING TYPE | Five Plus |
| STYLE | 3 Storey |
| YEAR BUILT | 2011 |
| SQUARE FOOTAGE | 1,346 |
| BEDROOMS | 2 |
| BATHROOMS | 2.00 |
| BASEMENT | None |
| AMENITIES | |
| APPLIANCES | Dishwasher, Dryer, Electric Range, Garage Control(s), Microwave Hood Fan, Refrigerator, Washer |
| COOLING | None |
| FIREPLACE | N/A |
| FLOORING | Carpet, Ceramic Tile, Laminate |
| HEATING | Forced Air, Natural Gas |
| LAUNDRY | In Hall, Upper Level |
| LOT FEATURES | Interior Lot |
| PARKING | Garage Door Opener, Oversized, Single Garage Attached |
| RESTRICTIONS | None Known |
| ROOF | Asphalt Shingle |
| TITLE | Fee Simple |
| BROKER | CIR Realty |
| ROOMS | DIMENSIONS (m) | LEVEL |
|---|---|---|
| 2pc Bathroom | 5`10" x 4`9" | Main |
| Office | 9`1" x 9`4" | Main |
| Dining Room | 10`0" x 11`0" | Second |
| Kitchen | 13`4" x 12`11" | Second |
| Living Room | 13`5" x 12`1" | Second |
| 4pc Bathroom | 6`7" x 9`0" | Third |
| Bedroom | 13`5" x 9`11" | Third |
| Bedroom - Primary | 13`6" x 12`8" | Third |

