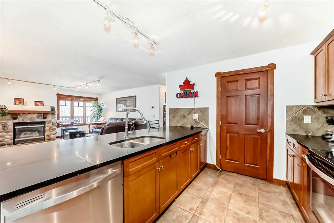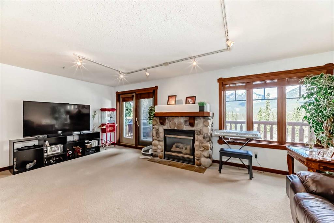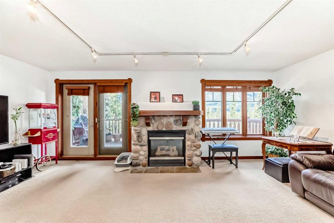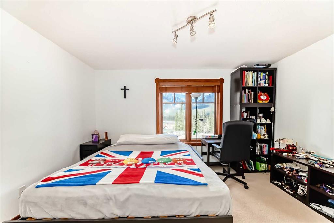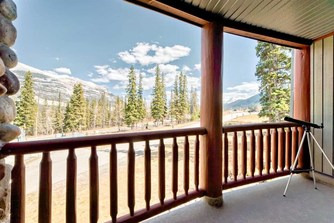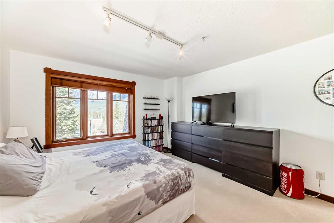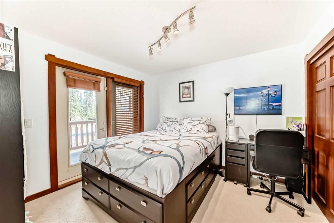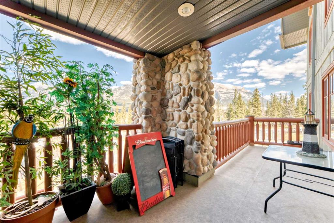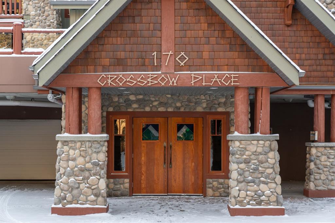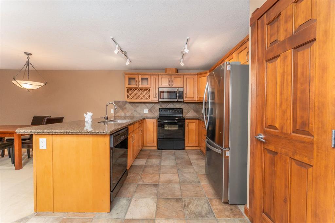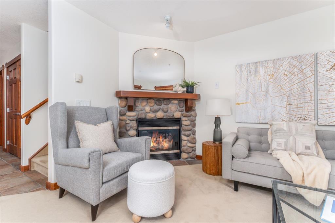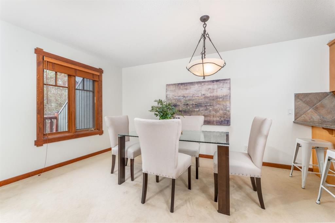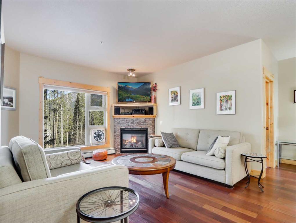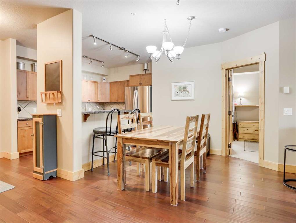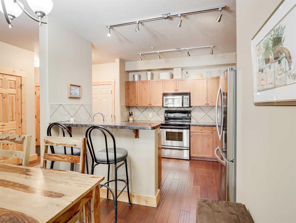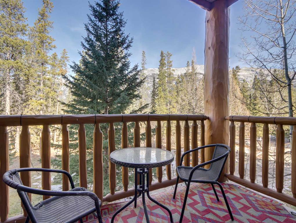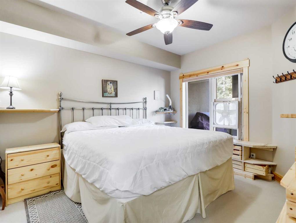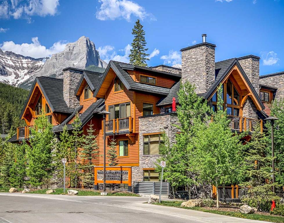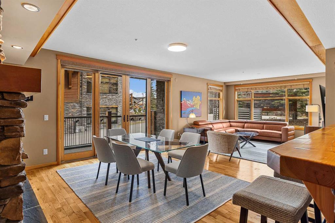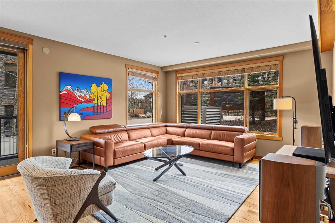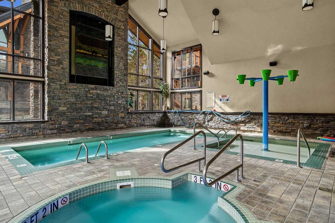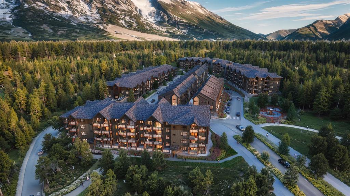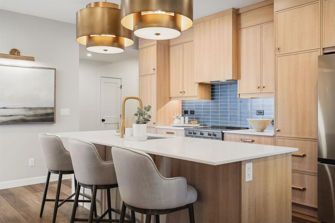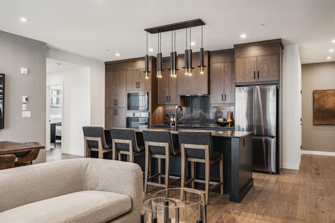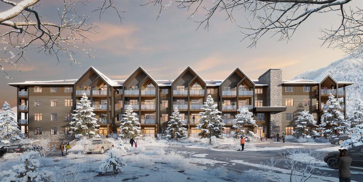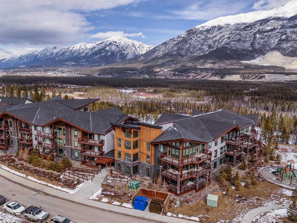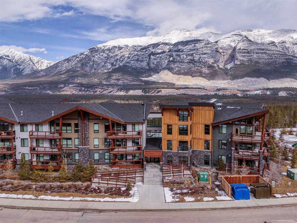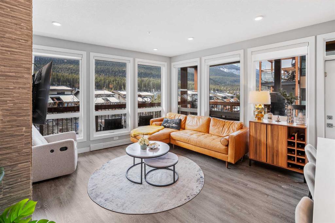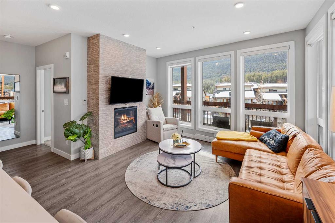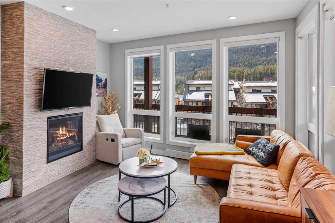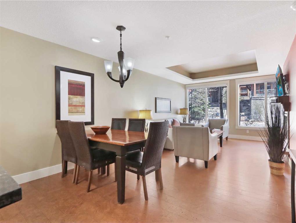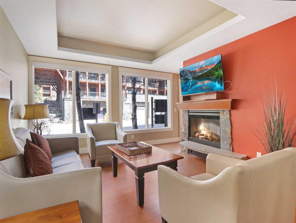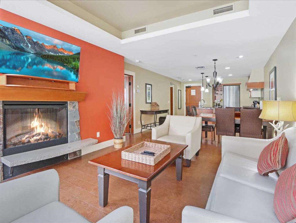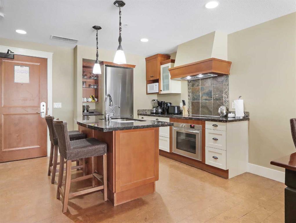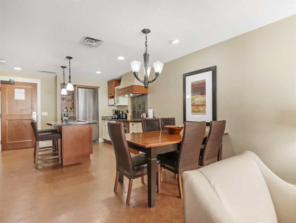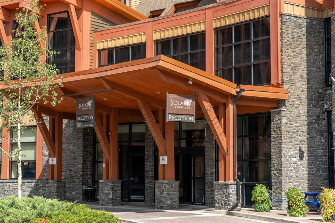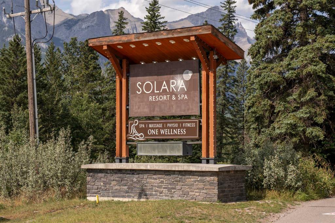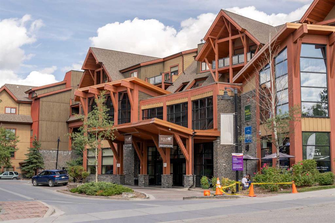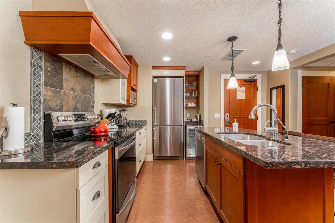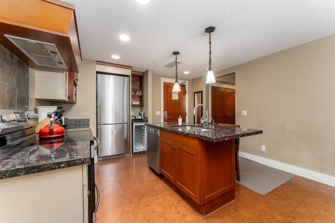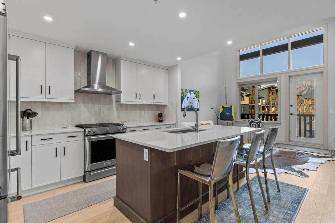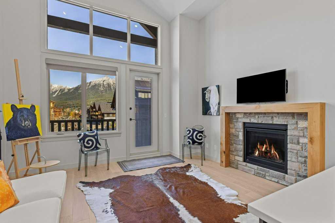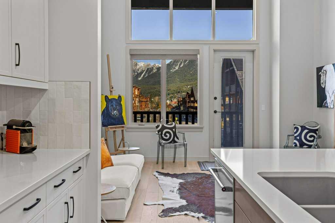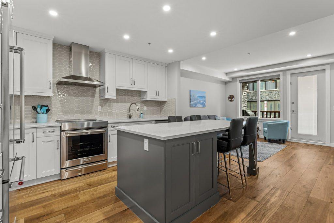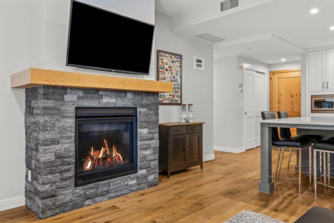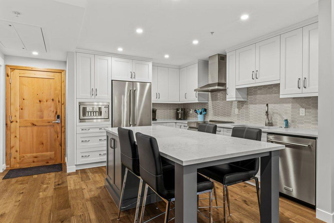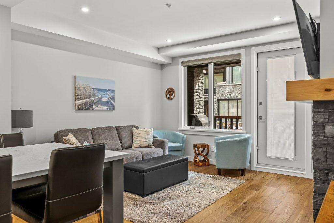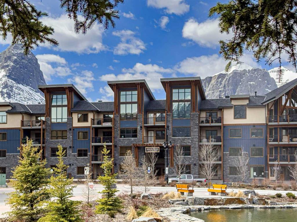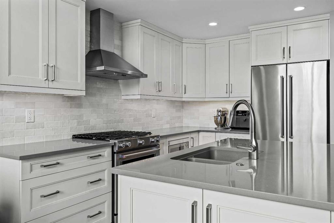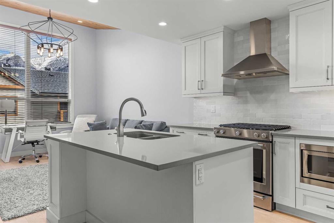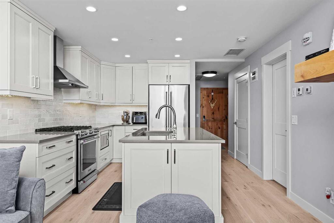205, 150 Crossbow Place
Canmore T1W 3H5
MLS® Number: A2215189
$ 799,000
3
BEDROOMS
2 + 0
BATHROOMS
2004
YEAR BUILT
Visit REALTOR® website for additional information. Welcome to this bright 3-bedroom, 2-bath corner unit in Three Sisters Mountain Village, offering over 1,400 sq ft of open-concept living with stunning mountain views. The kitchen features quartz counters, stainless steel appliances, and a rare walk-in pantry. Enjoy two private balconies, a cozy fireplace, and spacious bedrooms. Residents have access to top-tier amenities including hot tubs, a gym, and a recreation lounge. With heated underground parking, transit at your doorstep, and trails nearby, this home is ideal as a full-time residence, weekend getaway, or smart investment. Fees include: parking, rec rm, gym, hot tubs & more.
| COMMUNITY | Three Sisters |
| PROPERTY TYPE | Apartment |
| BUILDING TYPE | Low Rise (2-4 stories) |
| STYLE | Single Level Unit |
| YEAR BUILT | 2004 |
| SQUARE FOOTAGE | 1,409 |
| BEDROOMS | 3 |
| BATHROOMS | 2.00 |
| BASEMENT | None |
| AMENITIES | |
| APPLIANCES | Dishwasher, Dryer, Microwave, Range, Refrigerator, Washer |
| COOLING | None |
| FIREPLACE | Gas |
| FLOORING | Carpet, Tile |
| HEATING | Zoned |
| LAUNDRY | In Unit |
| LOT FEATURES | Landscaped, Underground Sprinklers |
| PARKING | Stall, Underground |
| RESTRICTIONS | Pet Restrictions or Board approval Required, See Remarks |
| ROOF | Asphalt Shingle |
| TITLE | Fee Simple |
| BROKER | PG Direct Realty Ltd. |
| ROOMS | DIMENSIONS (m) | LEVEL |
|---|---|---|
| Entrance | 4`1" x 9`9" | Main |
| Laundry | 4`9" x 8`8" | Main |
| 4pc Ensuite bath | 5`5" x 8`7" | Main |
| Bedroom - Primary | 13`7" x 12`5" | Main |
| Kitchen With Eating Area | 11`1" x 12`7" | Main |
| Pantry | 7`11" x 3`4" | Main |
| Living/Dining Room Combination | 20`9" x 20`3" | Main |
| Balcony | 5`9" x 22`11" | Main |
| Bedroom | 10`1" x 11`0" | Main |
| Balcony | 17`6" x 7`6" | Main |
| 3pc Bathroom | 8`11" x 4`11" | Main |
| Walk-In Closet | 5`3" x 4`0" | Main |
| Bedroom | 9`11" x 13`7" | Main |


