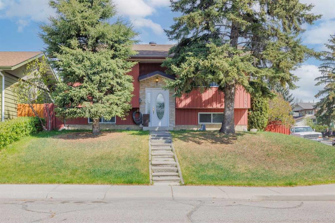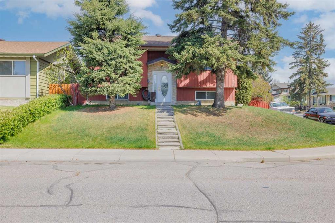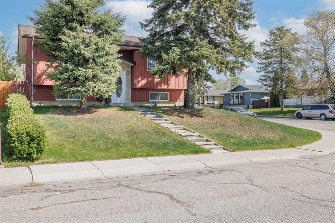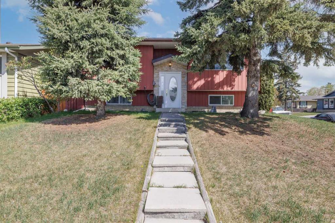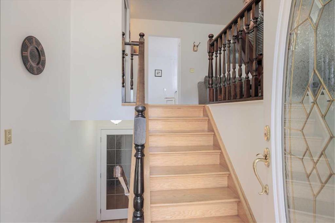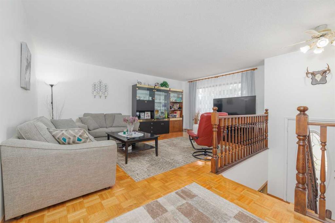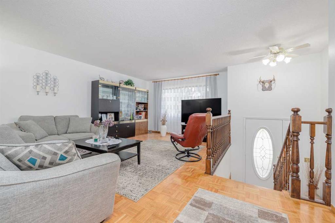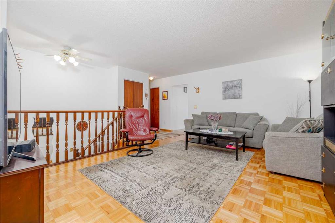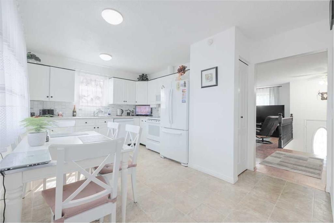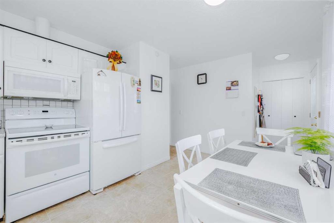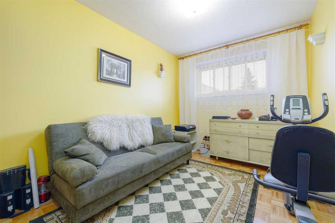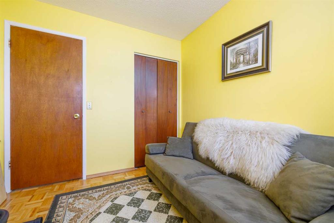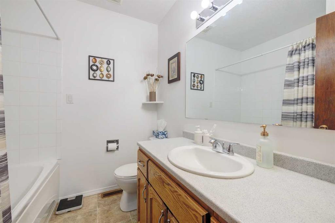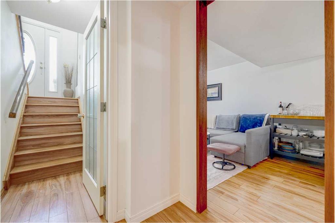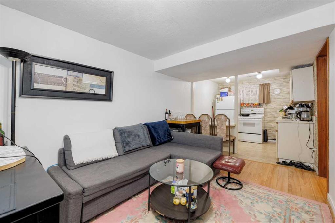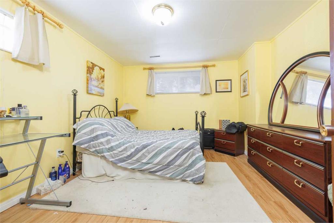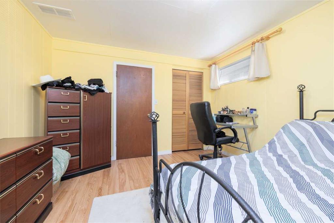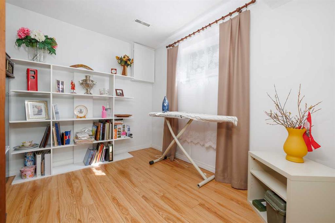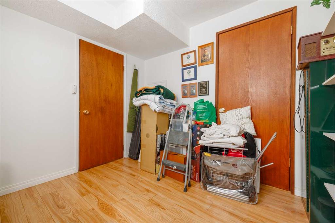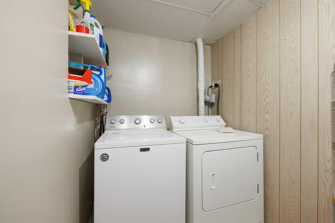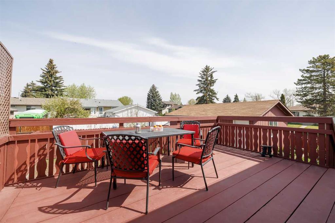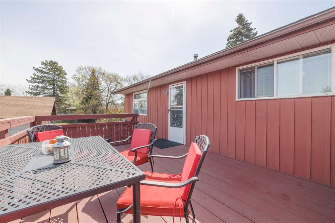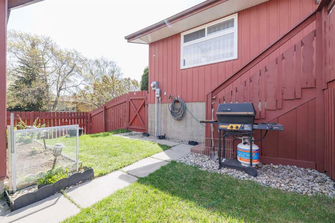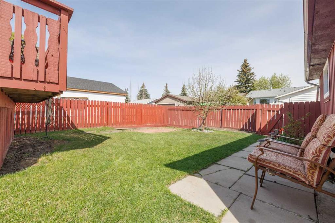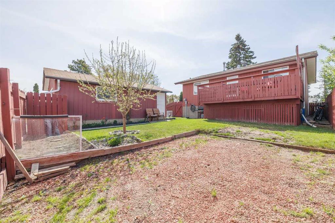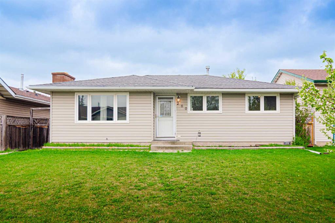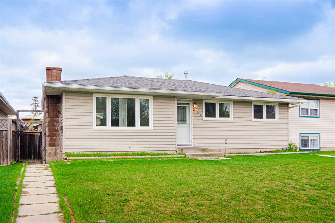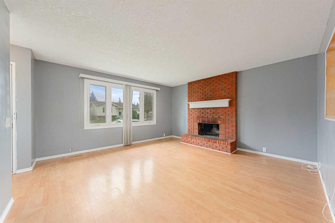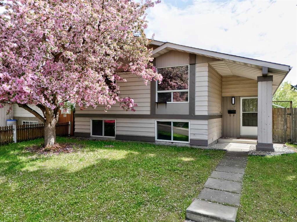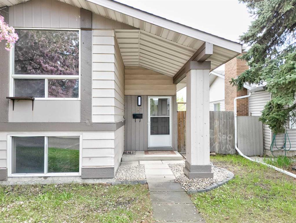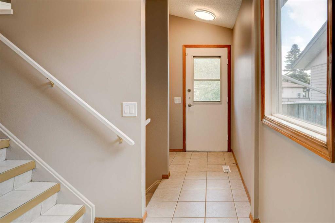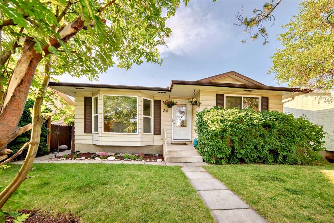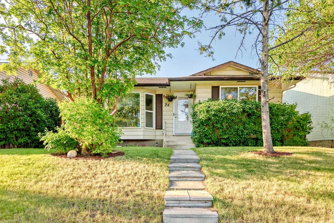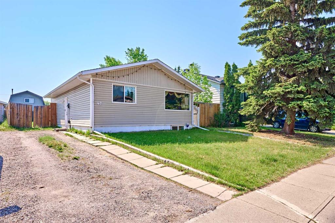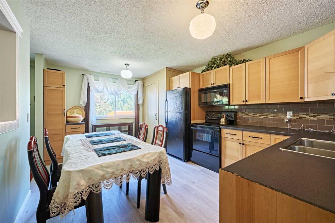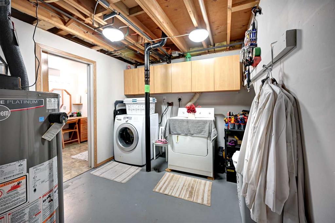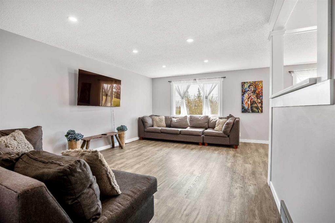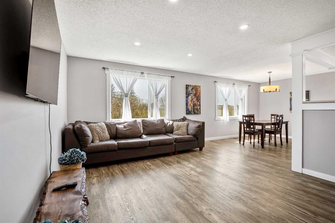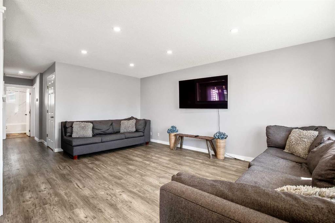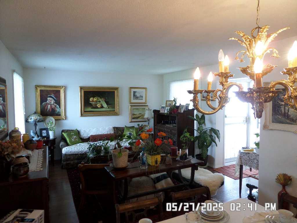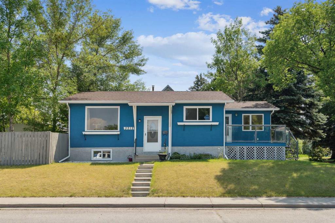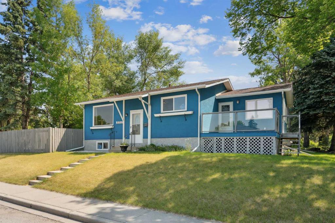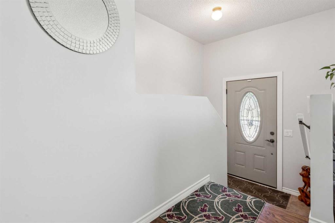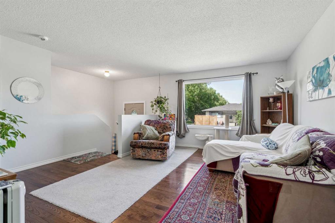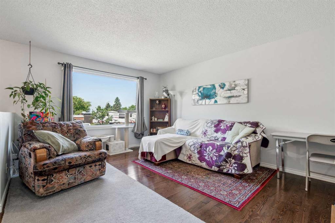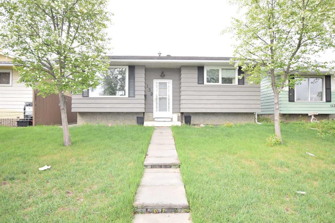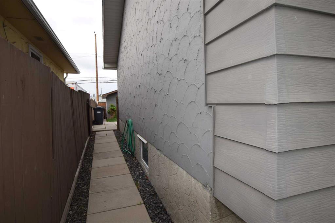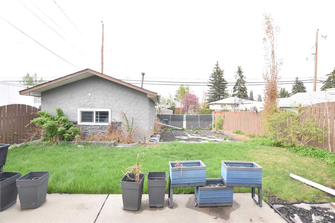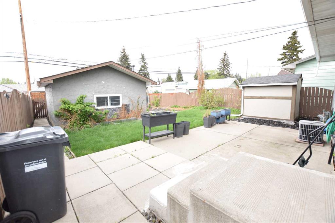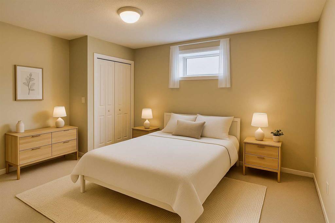204 Dovely Place SE
Calgary T2B 2K6
MLS® Number: A2218548
$ 569,900
4
BEDROOMS
2 + 0
BATHROOMS
947
SQUARE FEET
1975
YEAR BUILT
204 Dovely Place SE, Priced reduced to 569,900. This 960 sq. ft. home has 4 bedrooms total, 2 bedrooms up and 2 down. New upgraded kitchen cabinets and quartz countertops with newer fridge, stove, dishwasher and microwave oven. New exterior doors and windows. This home has an open and spacious living room, newer 4pc bath with jetted tub. A 2 bedroom illegal suite in the basement with separate kitchen and 3 pc bath. This home is situated on a well treed lot, close to schools, shopping, bus, bike paths and downtown. Move in ready, just put your feet up!. Open house on Sunday from 1 to 4 refreshments served
| COMMUNITY | Dover |
| PROPERTY TYPE | Detached |
| BUILDING TYPE | House |
| STYLE | Bi-Level |
| YEAR BUILT | 1975 |
| SQUARE FOOTAGE | 947 |
| BEDROOMS | 4 |
| BATHROOMS | 2.00 |
| BASEMENT | Finished, Full, Suite |
| AMENITIES | |
| APPLIANCES | Dishwasher, Electric Range, Microwave Hood Fan, Refrigerator, See Remarks, Washer/Dryer, Window Coverings |
| COOLING | None |
| FIREPLACE | N/A |
| FLOORING | Carpet, Parquet |
| HEATING | Forced Air, Natural Gas |
| LAUNDRY | In Basement |
| LOT FEATURES | Back Yard, Cul-De-Sac, Fruit Trees/Shrub(s), Garden, Irregular Lot, Paved, Rectangular Lot, Secluded |
| PARKING | RV Access/Parking, Single Garage Detached |
| RESTRICTIONS | Airspace Restriction |
| ROOF | Asphalt Shingle |
| TITLE | Fee Simple |
| BROKER | First Place Realty |
| ROOMS | DIMENSIONS (m) | LEVEL |
|---|---|---|
| Game Room | 11`5" x 12`7" | Lower |
| 3pc Bathroom | 7`6" x 5`2" | Lower |
| Bedroom | 12`10" x 11`3" | Lower |
| Kitchen | 8`6" x 9`3" | Lower |
| Laundry | 9`11" x 5`5" | Lower |
| Bedroom | 9`7" x 8`11" | Lower |
| Kitchen | 15`3" x 10`11" | Main |
| Living Room | 17`11" x 12`1" | Main |
| 4pc Bathroom | 7`2" x 6`8" | Main |
| Bedroom | 8`5" x 10`11" | Main |
| Bedroom - Primary | 12`0" x 14`5" | Main |

