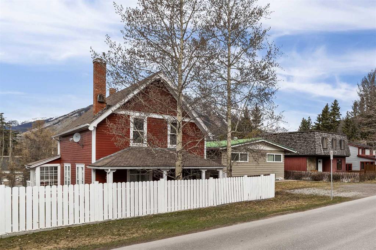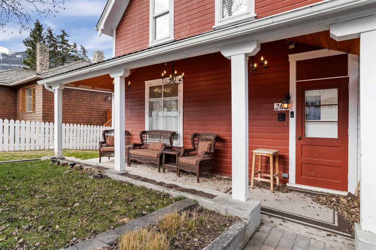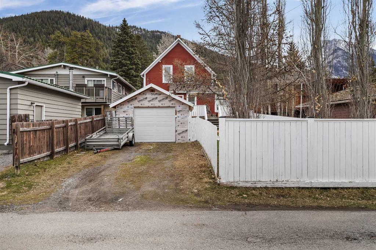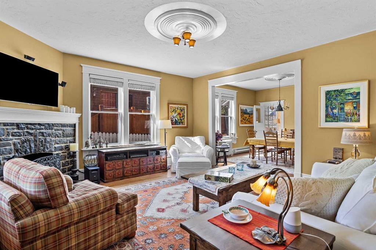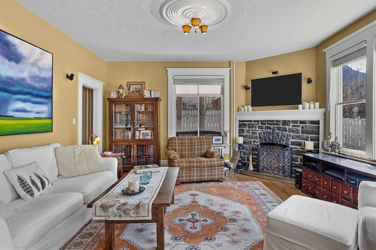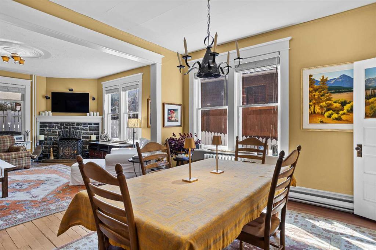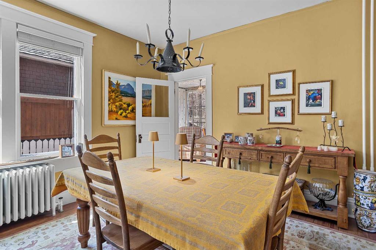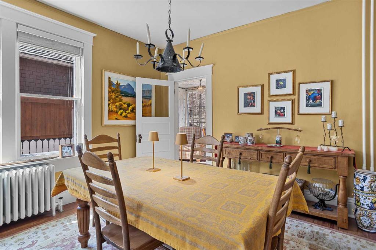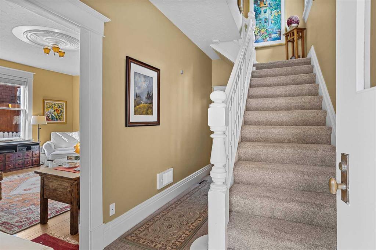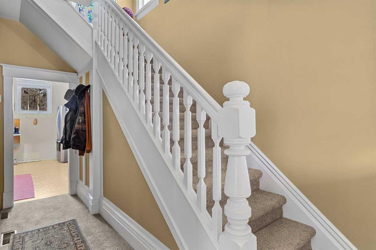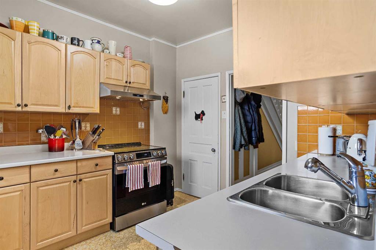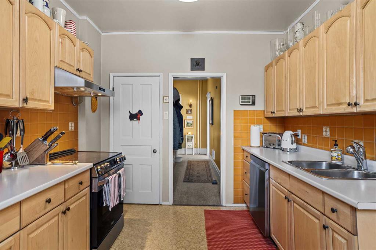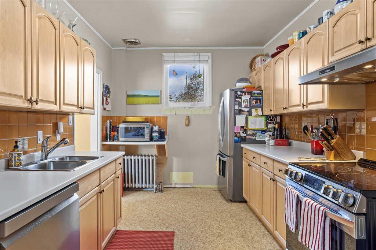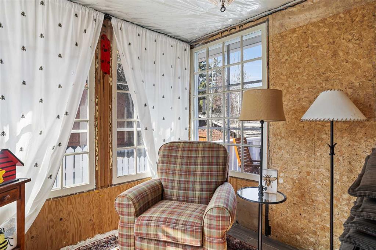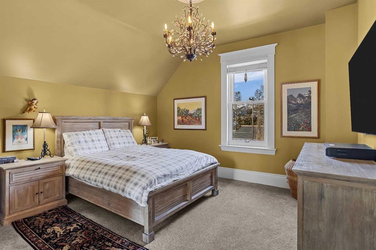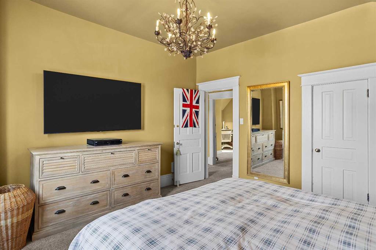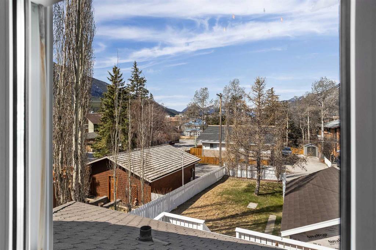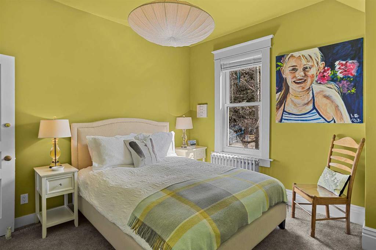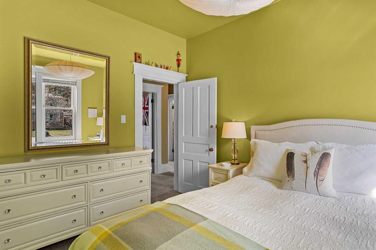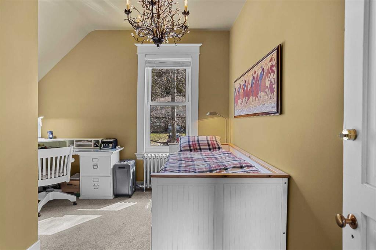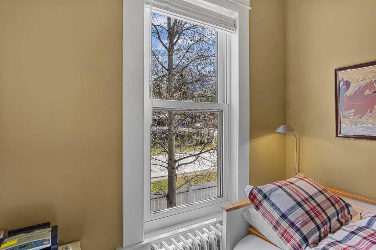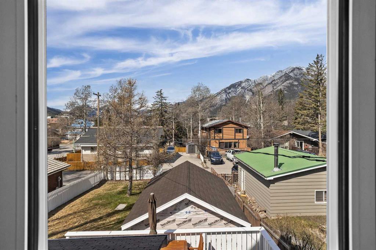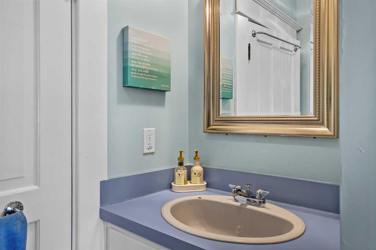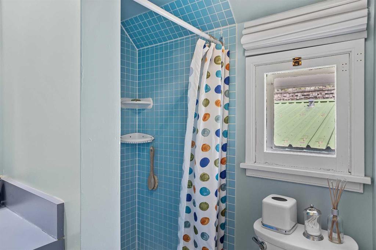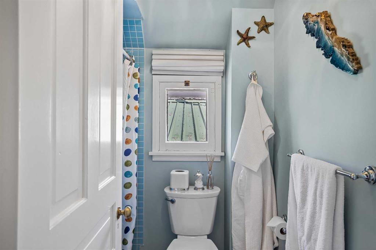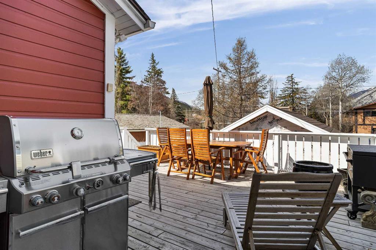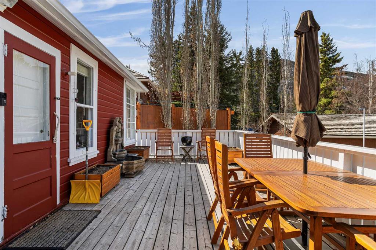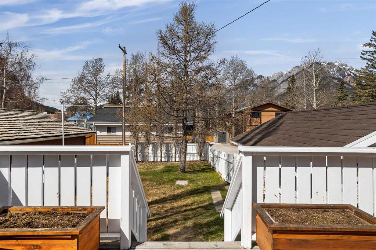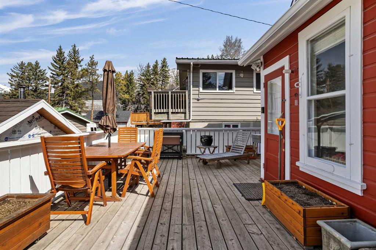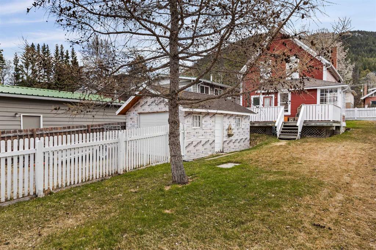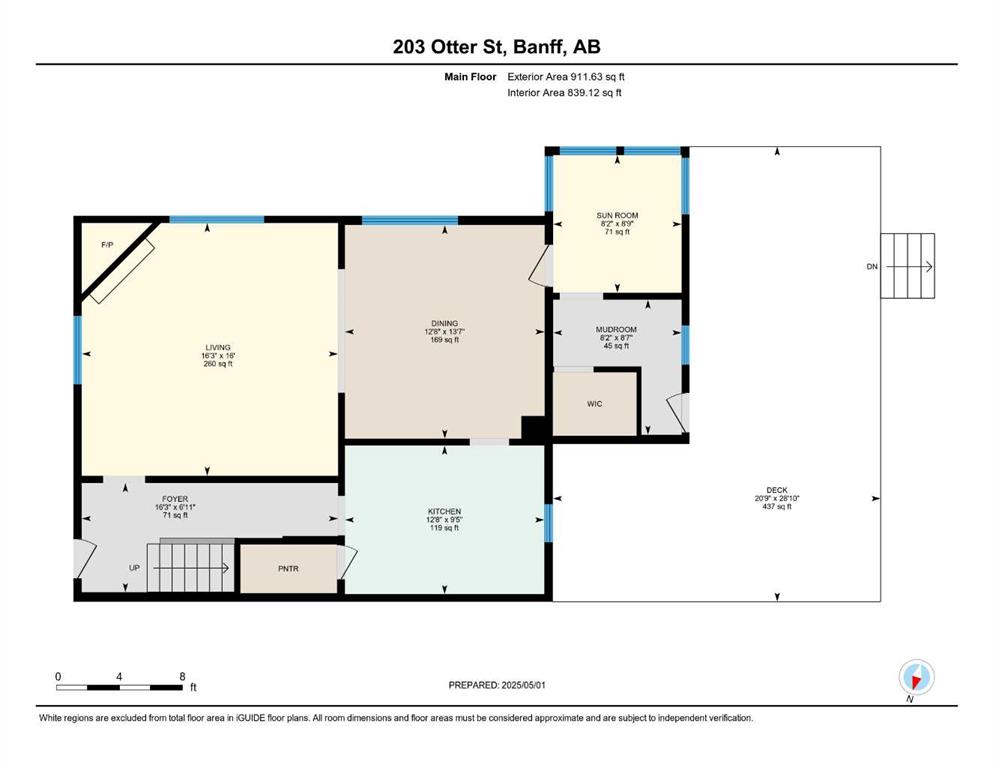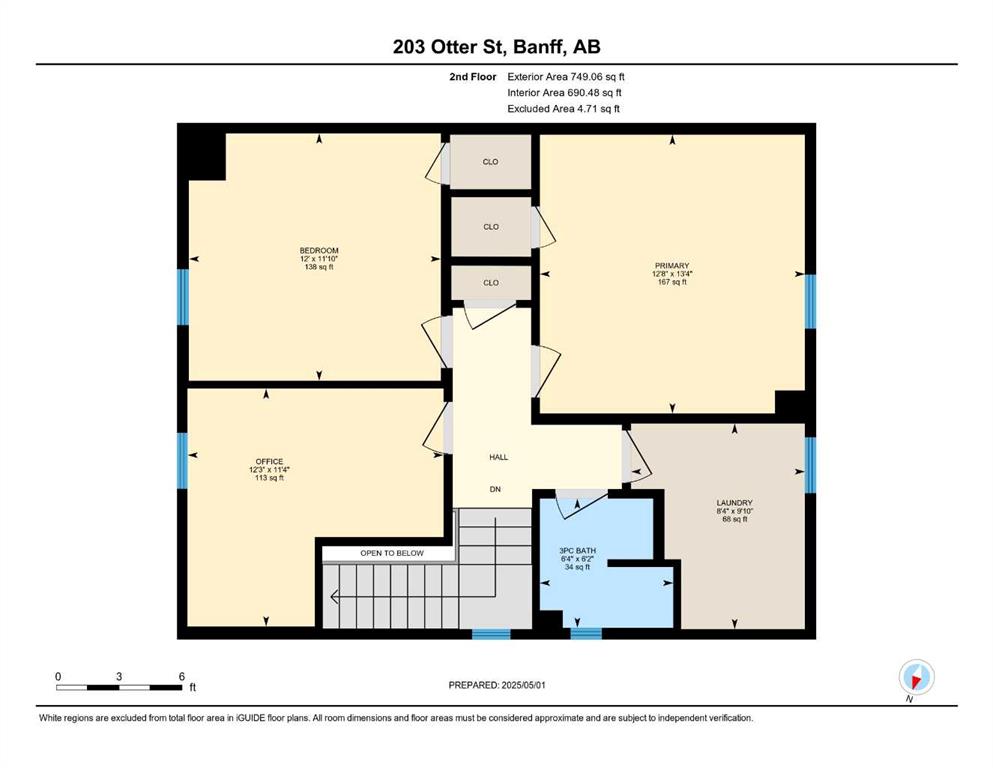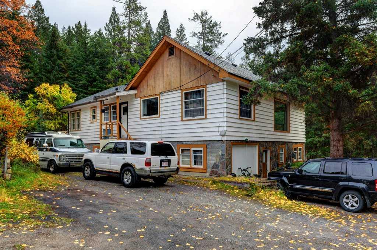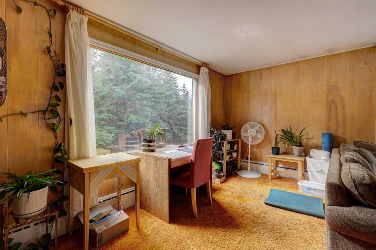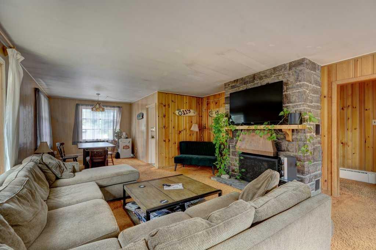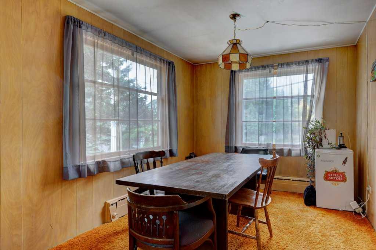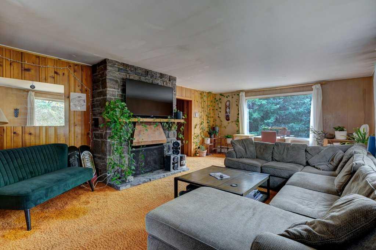$ 1,428,000
3
BEDROOMS
1 + 0
BATHROOMS
1,661
SQUARE FEET
1908
YEAR BUILT
Welcome to this very well maintained 3 bedroom character bungalow located in the heart of the desirable RNC: North Central district. Full of warmth and charm, this home offers inviting indoor and outdoor spaces, a large fenced yard and zoning flexibility that allows for future development possibilities including an accessory dwelling, fourplex housing or Multiplex housing. Step onto the cozy covered front veranda-perfect for morning coffee or evening relaxation. Enter a bright, welcoming living space that reflects a classic character with modern comfort. The home features 3 well sized bedrooms and a functional layout, ideal for families, professionals. or investors. At the rear of the house, you'll find a large sunny deck- great for entertaining, outdoor dining, or soaking up the sun. The fully fenced backyard provides plenty of room for kids or potential garden space. A detached garage adds extra convenience for parking or storage. Situated in a fantastic location close to schools local parks and the vibrant downtown core, this property combines lifestyle and opportunity in one exceptional package. Whether you're looking to move in, invest, or explore future development, this bungalow is a rare find in a highly sought-after area.
| COMMUNITY | |
| PROPERTY TYPE | Detached |
| BUILDING TYPE | House |
| STYLE | 2 Storey |
| YEAR BUILT | 1908 |
| SQUARE FOOTAGE | 1,661 |
| BEDROOMS | 3 |
| BATHROOMS | 1.00 |
| BASEMENT | Partial, Partially Finished |
| AMENITIES | |
| APPLIANCES | Dishwasher, Dryer, Electric Oven, Refrigerator, Washer |
| COOLING | None |
| FIREPLACE | Great Room, Wood Burning |
| FLOORING | Carpet, Hardwood, Linoleum |
| HEATING | Forced Air, Hot Water, Natural Gas |
| LAUNDRY | Upper Level |
| LOT FEATURES | Back Yard, Landscaped |
| PARKING | Single Garage Detached |
| RESTRICTIONS | Park Approval |
| ROOF | Asphalt Shingle |
| TITLE | Leasehold |
| BROKER | Grassroots Realty Group |
| ROOMS | DIMENSIONS (m) | LEVEL |
|---|---|---|
| Living Room | 16`3" x 16`0" | Main |
| Dining Room | 12`8" x 13`7" | Main |
| Kitchen | 12`8" x 9`5" | Main |
| Entrance | 16`3" x 6`11" | Main |
| Flex Space | 8`2" x 8`9" | Main |
| Mud Room | 8`2" x 8`7" | Main |
| Bedroom - Primary | 12`8" x 13`4" | Second |
| Bedroom | 12`0" x 11`10" | Second |
| Bedroom | 12`3" x 11`4" | Second |
| Laundry | 8`4" x 9`10" | Second |
| 3pc Bathroom | 6`4" x 6`2" | Second |

