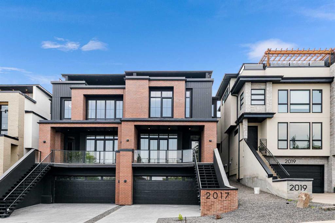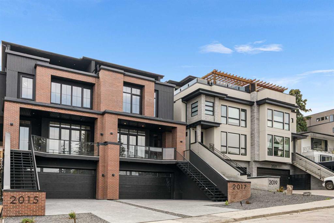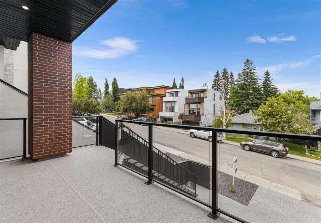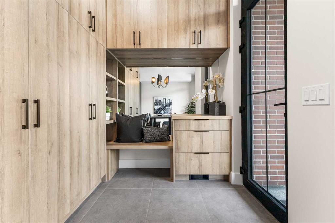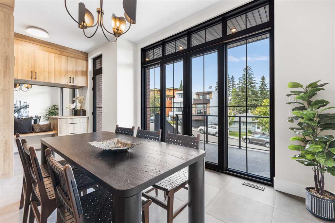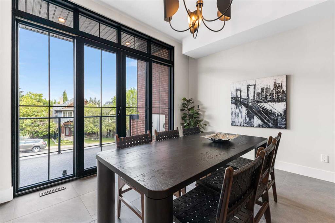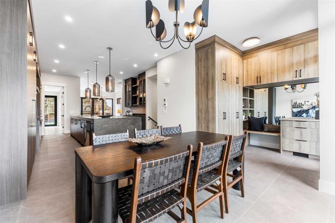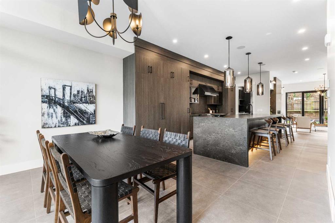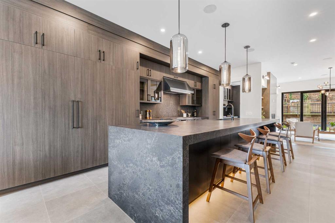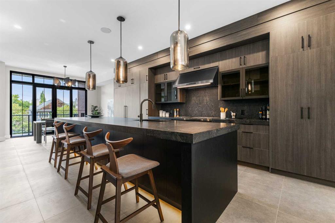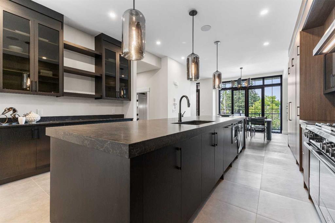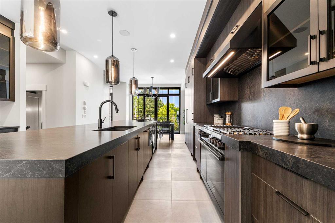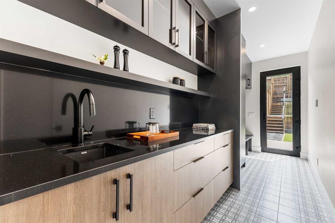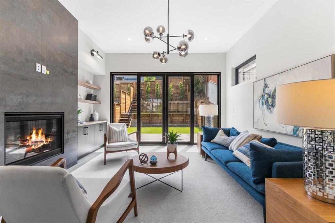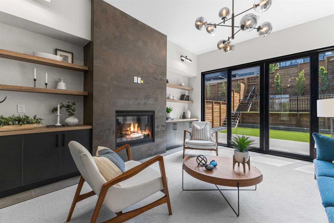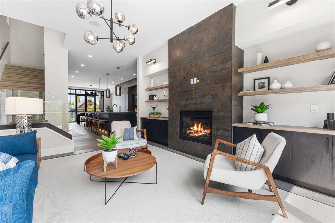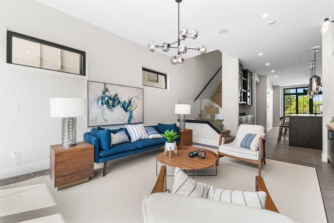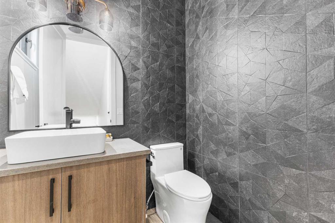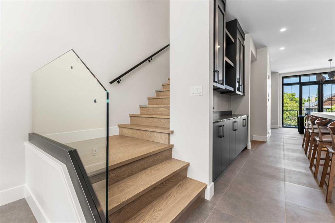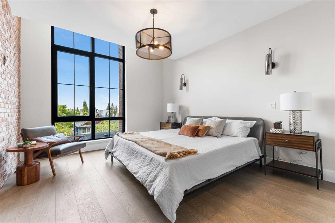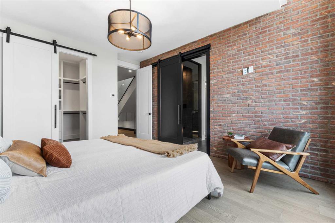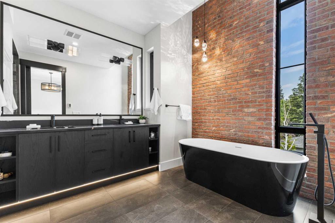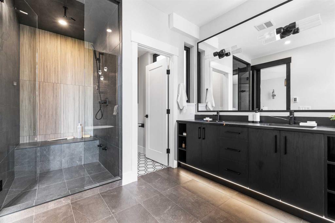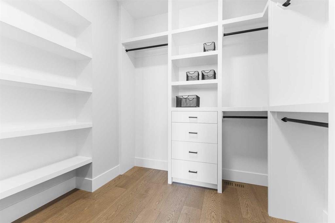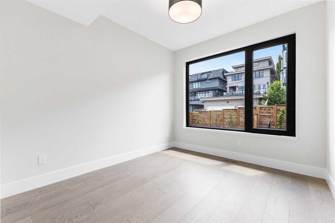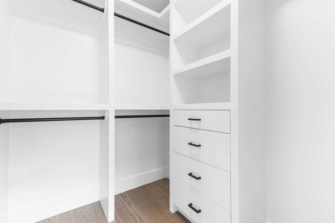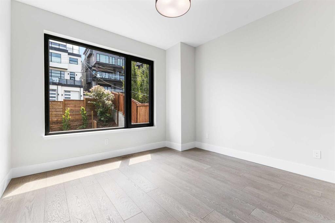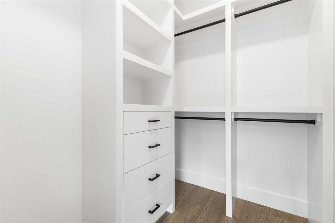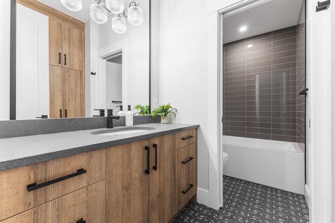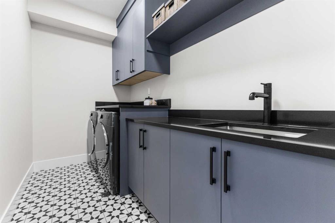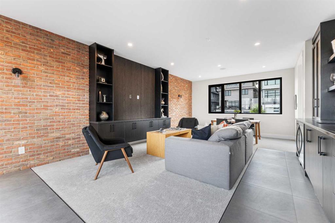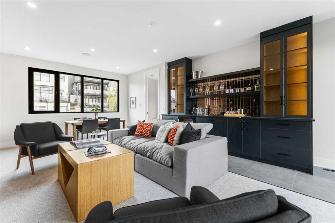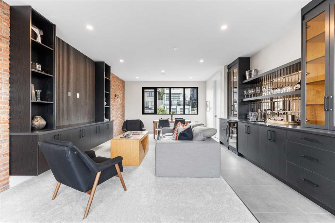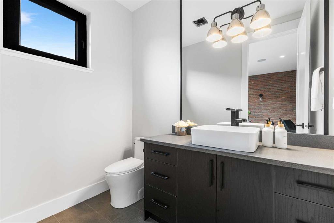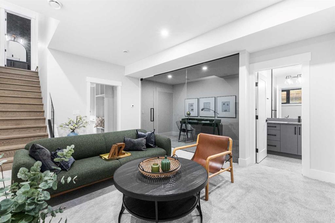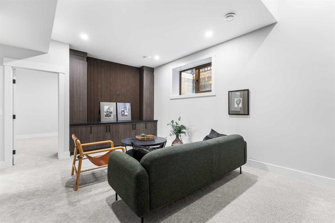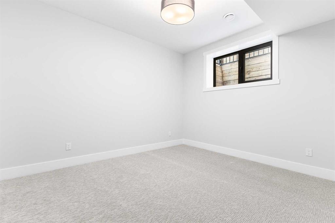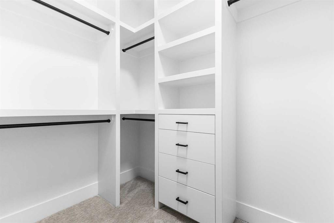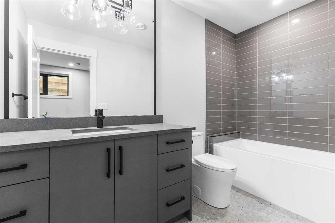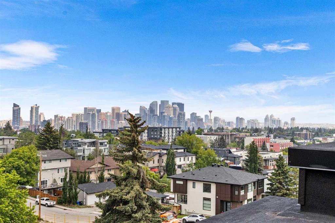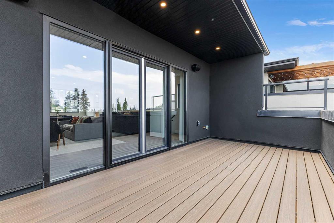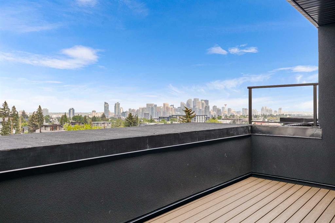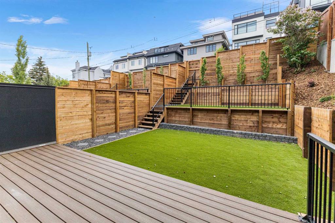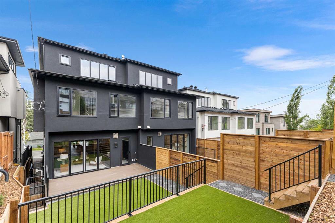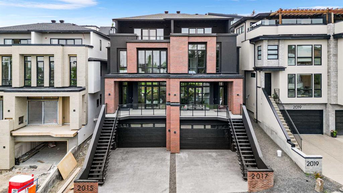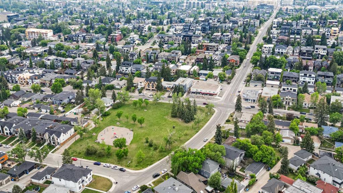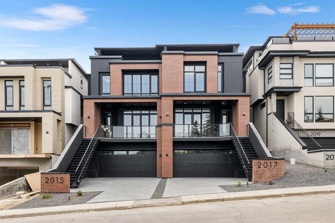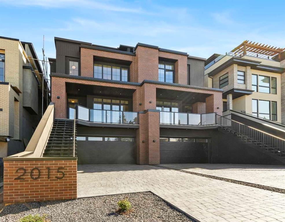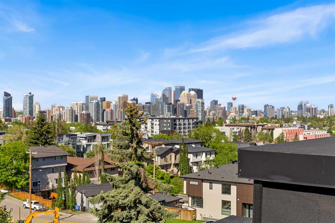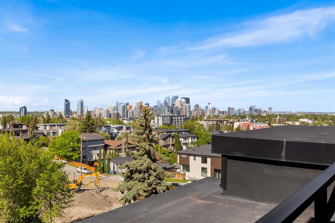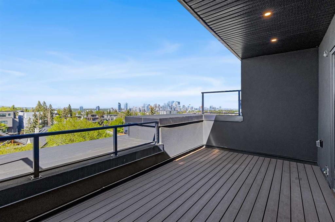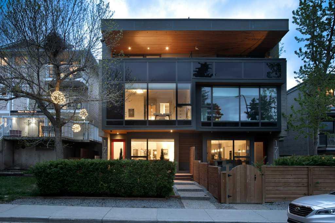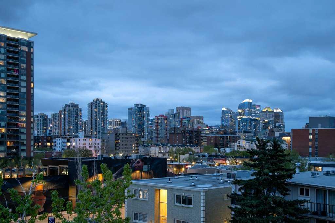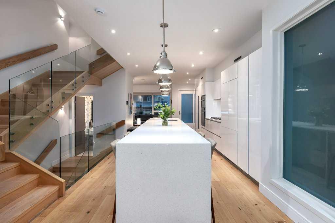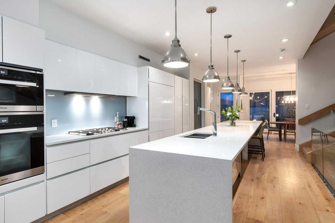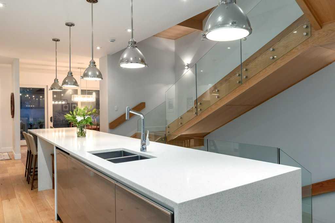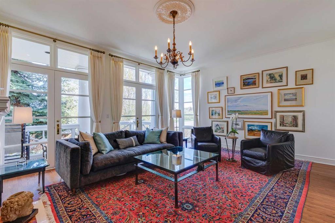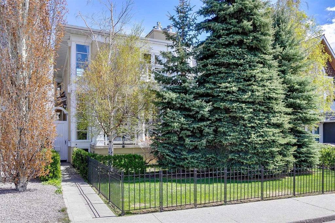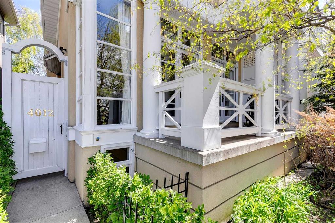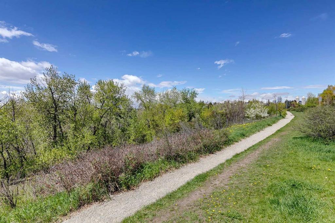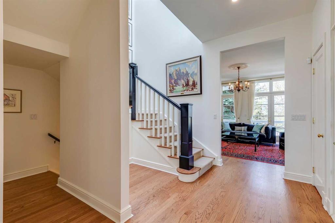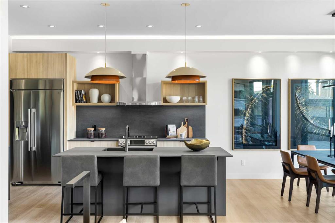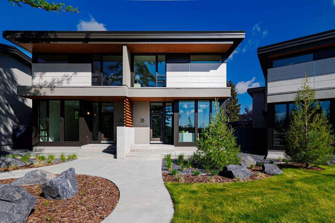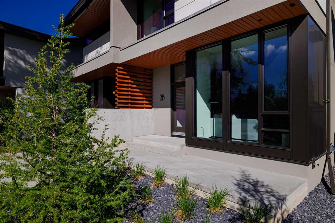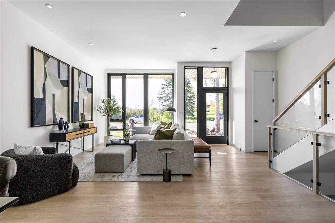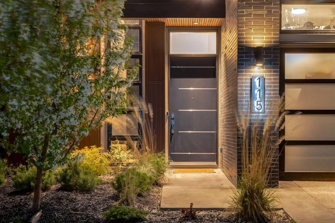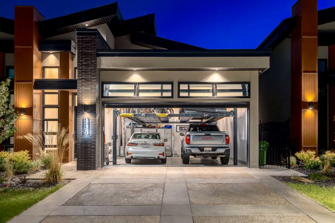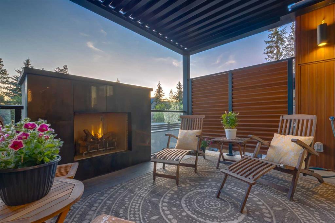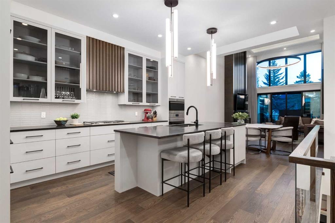2017 28 Avenue SW
Calgary T2T 1K4
MLS® Number: A2230207
$ 1,969,999
4
BEDROOMS
3 + 2
BATHROOMS
2,795
SQUARE FEET
2025
YEAR BUILT
Step into refined inner-city living with this bold three-storey home, perched on one of Calgary’s highest points and showcasing uninterrupted skyline views from every level, just steps from the heart of Marda Loop and boasting 3,678 SQ FT. The brownstone-inspired exterior makes a memorable first impression with classic red brick, sleek black accents, timeless stucco, and clean glass railings. A welcoming front balcony with a built-in fireplace sets the tone for slow mornings or cozy evening cocktails, while the fully turfed, south-facing backyard offers a low-maintenance oasis below. Inside, the entryway blends form and function with custom millwork, a built-in bench, and clever storage that includes hanging compartments and pull-out drawers. Ten-foot ceilings, huge windows, and heated tile flooring create a warm and cozy, open flow through the main level. The dining area is bathed in natural light, flanked by massive sliding doors that lead out to the balcony, where skyline views and a second fireplace elevate everyday moments. The kitchen is the heart of the home, designed to impress and perform. A 14-foot waterfall island with upgraded Caesarstone quartz, a matching quartz backsplash, a hood fan with Wi-Fi connected 48' dual-oven gas range, and an impressive 72' built-in fridge/freezer underline both beauty and function. Dark millwork adds moody sophistication, while a butler’s pantry with sink and extra cabinetry, a mud room, a coffee bar, bar cooler, concealed garbage drawer, and built-in spice storage ensure everything has its place. The living room centres on a fully tiled fireplace and custom built-ins and opens to the sunny deck and backyard for seamless indoor-outdoor living. Upstairs, the primary suite offers a peaceful retreat with skyline views and a nod to the home’s red brick charm carried inside. The spa-like ensuite pampers with a steam shower, dual vanity, and beautiful brickwork. The two secondary bedrooms offer generous walk-in closets and share a chic shared bathroom, perfect for kids or guests. The third level transforms into an entertainer’s dream: a lounge/rec space with a stunning brick wall feature, heated tiled flooring, full wet bar featuring and LED-lit cabinetry, and a stylish bathroom, all opening onto a rooftop patio that captures panoramic city vistas. The fully finished basement extends the living area with in-floor heating on every tiled surface, an expanded layout that includes a large bedroom, a glass-walled office, a generous rec room, and a full bathroom, ideal for guests or multi-purpose living. A heated double attached garage with epoxy flooring, integrated speakers, security system, central A/C, and a roughed-in heated driveway round out the home’s thoughtful conveniences. Whether you’re soaking up skyline views from the rooftop, enjoying quiet mornings on the balcony, or unwinding beside one of the fireplaces, this home is a masterclass in elevated, inner-city living, bold in design, rich in comfort, and built to impress.
| COMMUNITY | South Calgary |
| PROPERTY TYPE | Semi Detached (Half Duplex) |
| BUILDING TYPE | Duplex |
| STYLE | 3 Storey, Side by Side |
| YEAR BUILT | 2025 |
| SQUARE FOOTAGE | 2,795 |
| BEDROOMS | 4 |
| BATHROOMS | 5.00 |
| BASEMENT | Finished, Full |
| AMENITIES | |
| APPLIANCES | Bar Fridge, Dishwasher, Dryer, Garage Control(s), Gas Range, Microwave, Range Hood, Refrigerator, Washer |
| COOLING | Central Air |
| FIREPLACE | Gas |
| FLOORING | Carpet, Hardwood, Tile |
| HEATING | In Floor, Fireplace(s), Forced Air |
| LAUNDRY | Laundry Room, Upper Level |
| LOT FEATURES | Low Maintenance Landscape, Rectangular Lot, Views |
| PARKING | Double Garage Attached, Heated Garage |
| RESTRICTIONS | None Known |
| ROOF | Asphalt Shingle |
| TITLE | Fee Simple |
| BROKER | eXp Realty |
| ROOMS | DIMENSIONS (m) | LEVEL |
|---|---|---|
| Bedroom | 13`4" x 13`4" | Basement |
| 4pc Bathroom | 5`2" x 10`4" | Basement |
| Office | 6`3" x 12`5" | Basement |
| Game Room | 13`3" x 19`2" | Basement |
| Mud Room | 5`3" x 8`10" | Main |
| Foyer | 6`9" x 7`11" | Main |
| Dining Room | 13`2" x 10`1" | Main |
| 2pc Bathroom | 5`9" x 4`11" | Main |
| Kitchen | 15`7" x 21`11" | Main |
| Pantry | 5`3" x 7`11" | Main |
| Living Room | 14`2" x 17`2" | Main |
| Bedroom | 11`8" x 10`10" | Second |
| Bedroom | 9`8" x 14`9" | Second |
| 4pc Bathroom | 10`6" x 7`5" | Second |
| Laundry | 10`7" x 5`4" | Second |
| Walk-In Closet | 8`9" x 7`0" | Second |
| Bedroom - Primary | 12`4" x 15`4" | Second |
| 5pc Ensuite bath | 9`1" x 15`4" | Second |
| 2pc Bathroom | 5`5" x 7`6" | Third |
| Family Room | 15`8" x 18`2" | Third |
| Game Room | 14`2" x 8`6" | Third |

