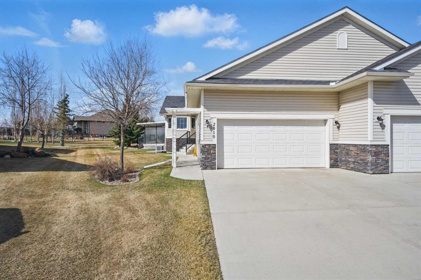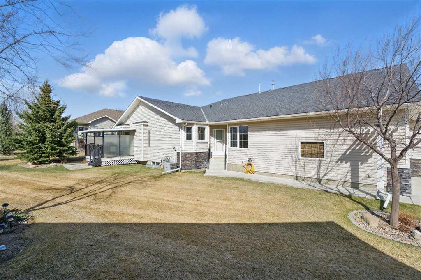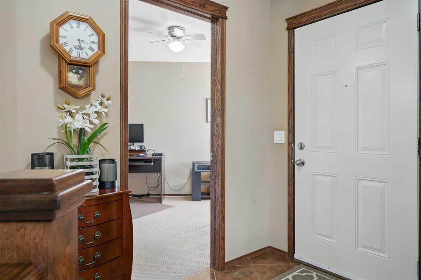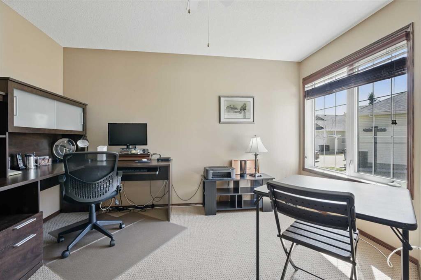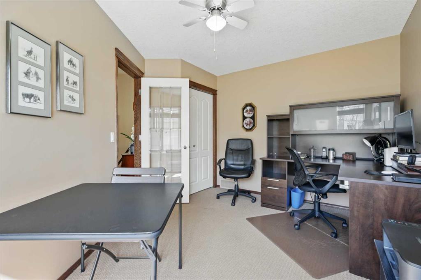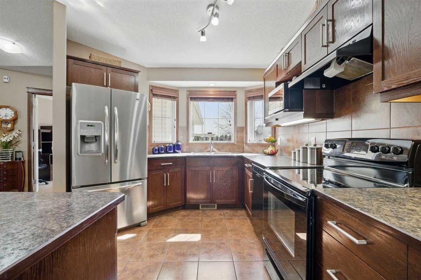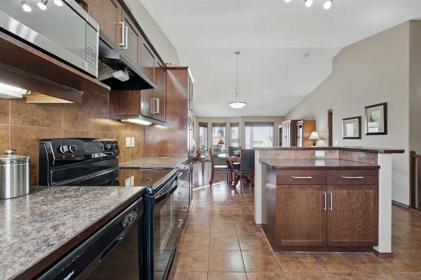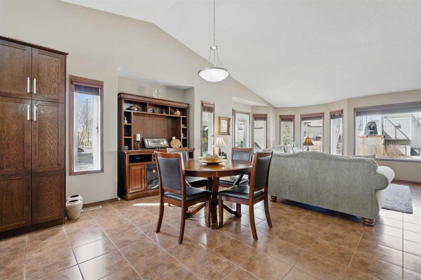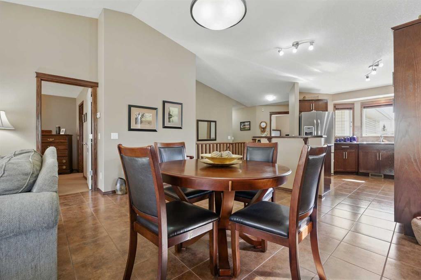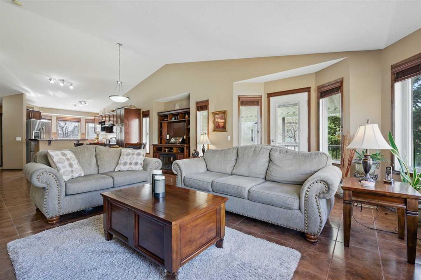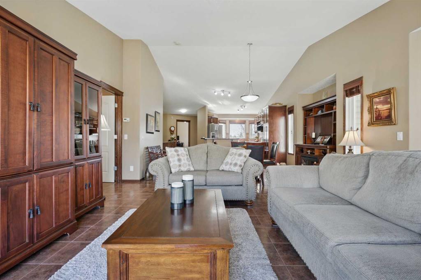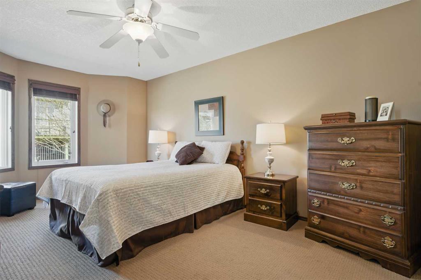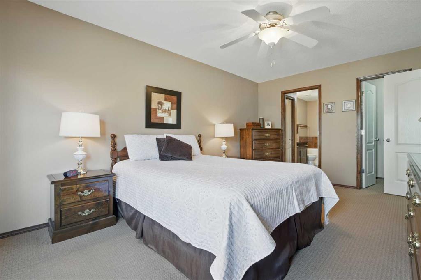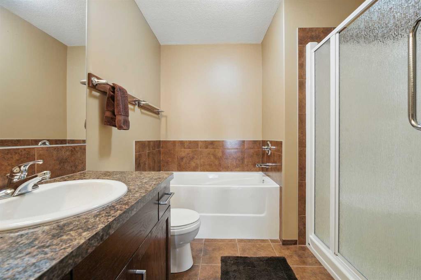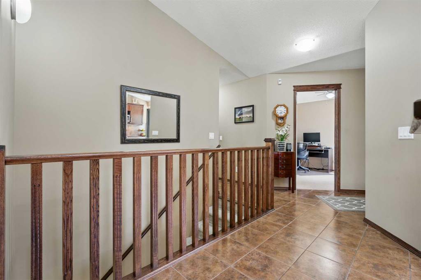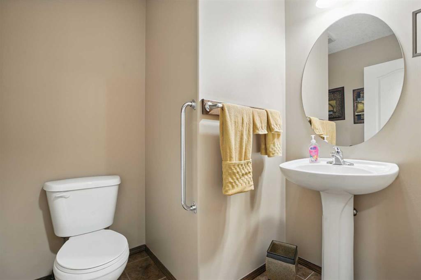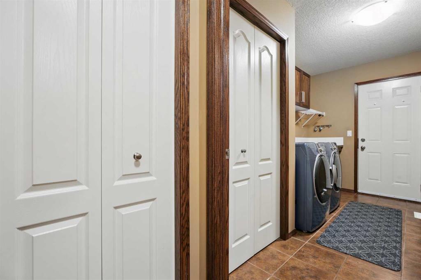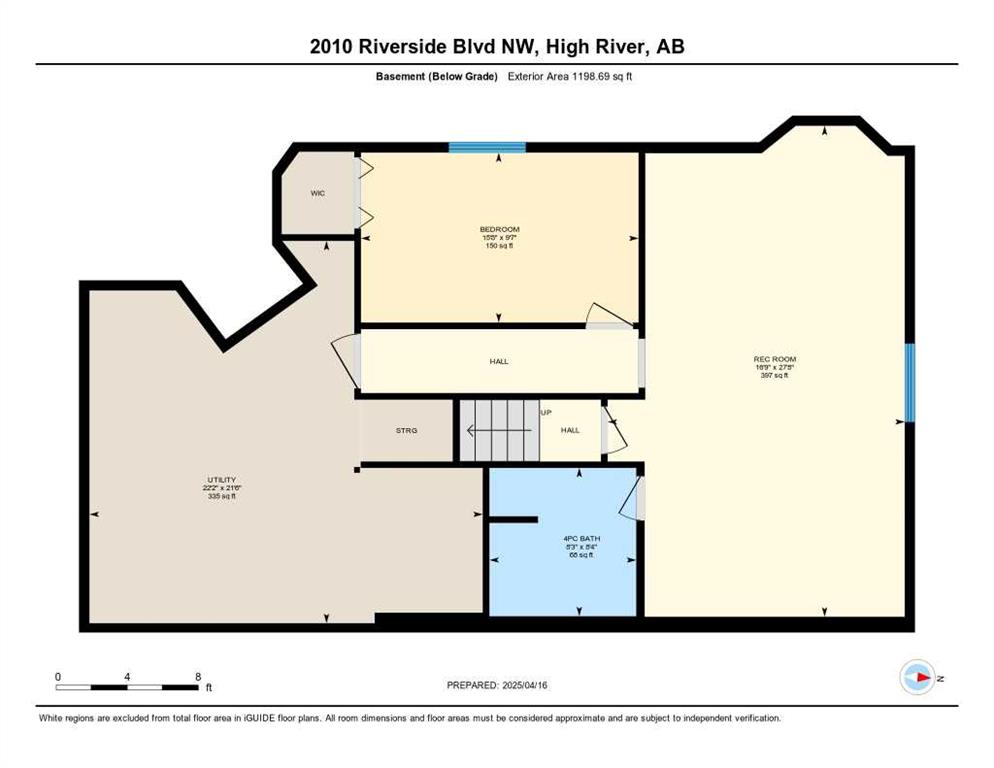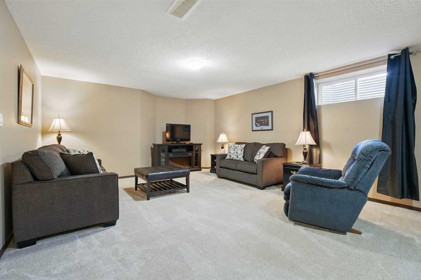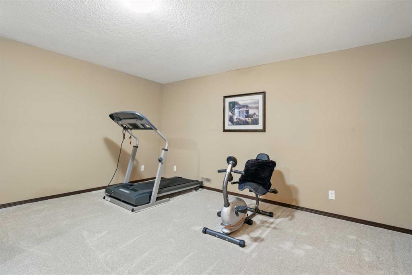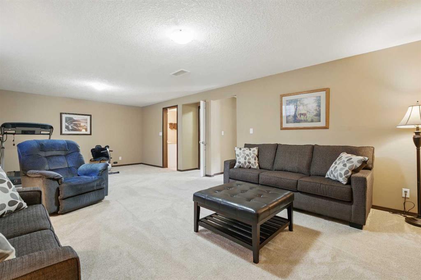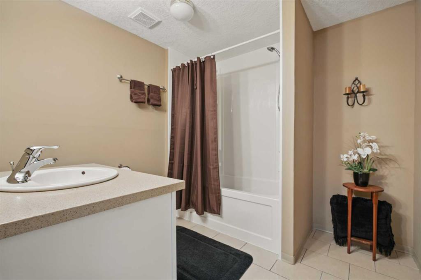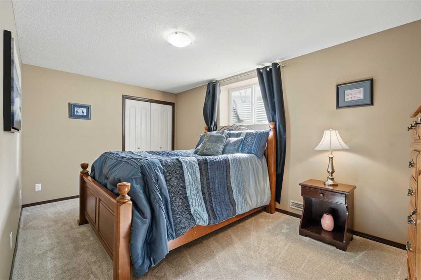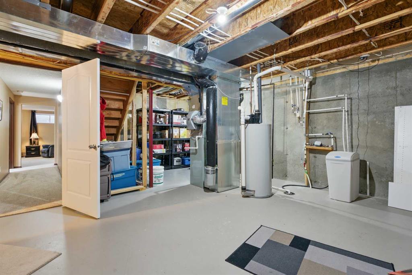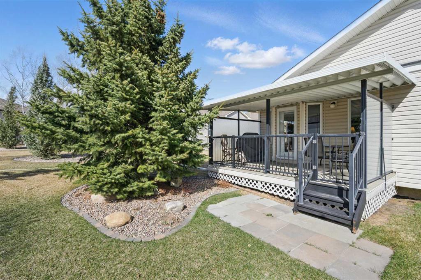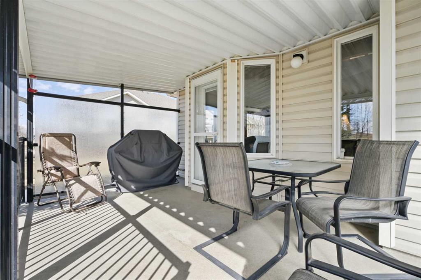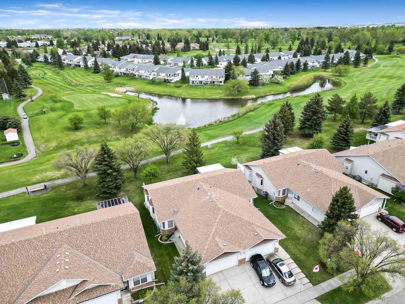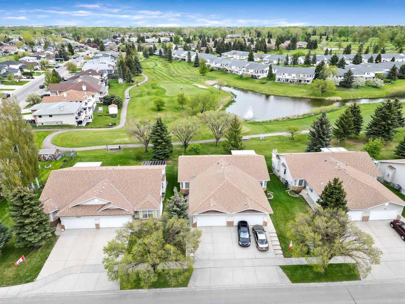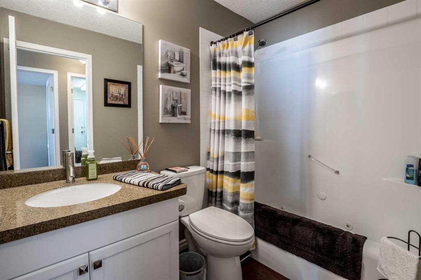2010 Riverside Boulevard NW
High River T1V 0A1
MLS® Number: A2213761
$ 549,900
3
BEDROOMS
2 + 1
BATHROOMS
2007
YEAR BUILT
This exceptional villa offers refined living at its finest! Upon entry, you are greeted by ceramic tile flooring, guiding you into the expansive open-concept living area. The kitchen has a central island with a raised eating bar, complemented by rich dark cabinetry and a convenient built-in pantry. The dining space is ideal for hosting, comfortably accommodating a large gathering with ample room for a hutch. The airy living room presents a view and serene green space, enhanced by access to a private covered deck with a n/g BBQ. The spacious master suite features a walk-in closet and a luxurious four-piece ensuite, complete with a separate tub and shower. The main floor also includes a versatile second bedroom or den/office space, a two-piece bath, and a laundry room. The finished basement, offers a large family area, a four-piece bath, a sizable third bedroom, and abundant storage space. The home is further complemented by a double attached insulated drywalled garage, And a new A/C unit complete this impeccable residence.
| COMMUNITY | Vista Mirage |
| PROPERTY TYPE | Semi Detached (Half Duplex) |
| BUILDING TYPE | Duplex |
| STYLE | Side by Side, Bungalow |
| YEAR BUILT | 2007 |
| SQUARE FOOTAGE | 1,288 |
| BEDROOMS | 3 |
| BATHROOMS | 3.00 |
| BASEMENT | Finished, Full |
| AMENITIES | |
| APPLIANCES | Dishwasher, Electric Stove, Microwave, Range Hood, Refrigerator, Washer/Dryer, Window Coverings |
| COOLING | Central Air |
| FIREPLACE | Electric |
| FLOORING | Carpet, Tile |
| HEATING | Central |
| LAUNDRY | Main Level |
| LOT FEATURES | Back Yard, Backs on to Park/Green Space, Cul-De-Sac, Irregular Lot, Private |
| PARKING | Double Garage Attached |
| RESTRICTIONS | None Known |
| ROOF | Asphalt Shingle |
| TITLE | Fee Simple |
| BROKER | RE/MAX Complete Realty |
| ROOMS | DIMENSIONS (m) | LEVEL |
|---|---|---|
| 4pc Bathroom | 0`0" x 0`0" | Basement |
| Bedroom | 9`7" x 15`8" | Basement |
| Bedroom | 12`6" x 11`2" | Main |
| 2pc Bathroom | 0`0" x 0`0" | Main |
| 4pc Ensuite bath | 0`0" x 0`0" | Main |
| Bedroom - Primary | 11`0" x 17`3" | Main |

