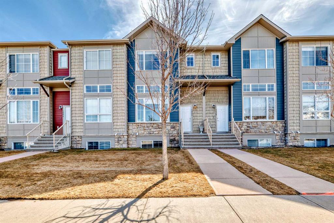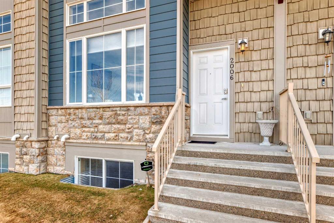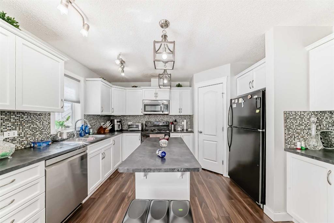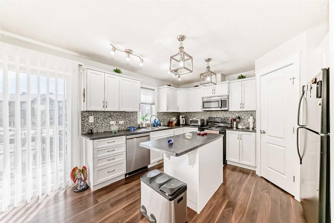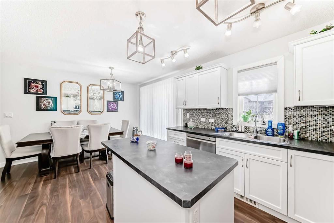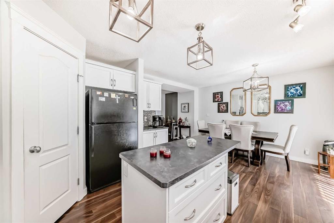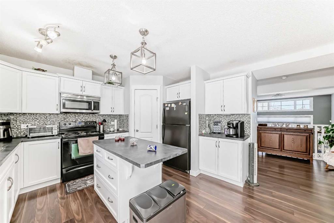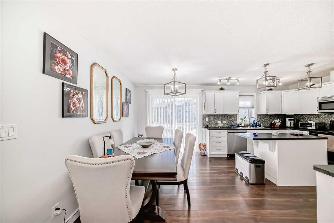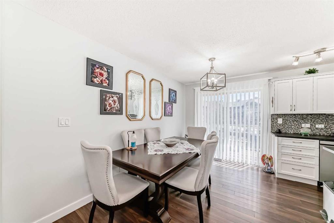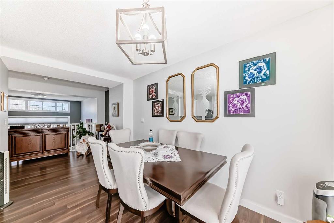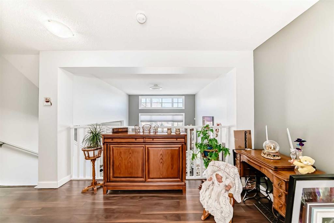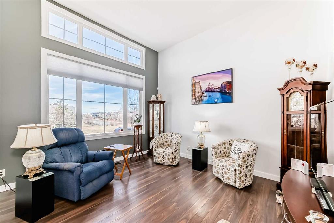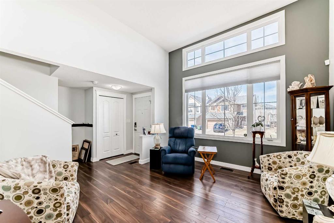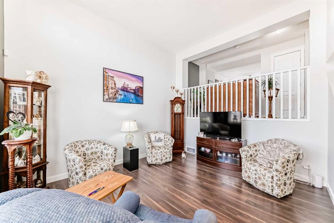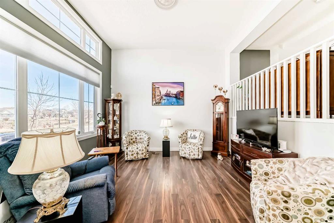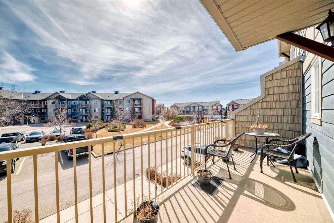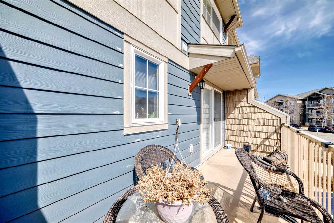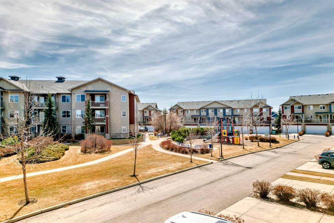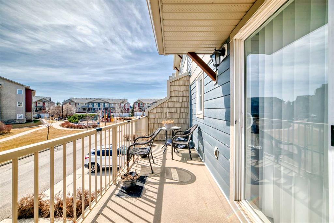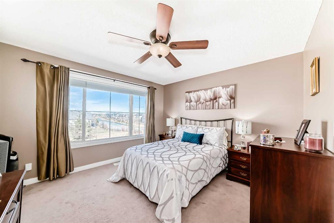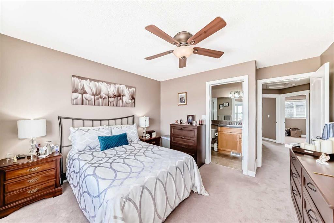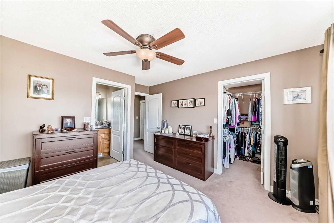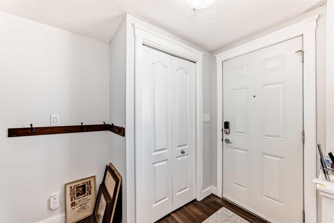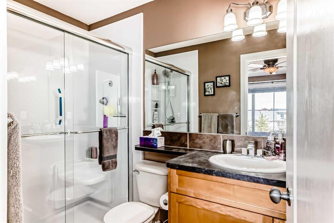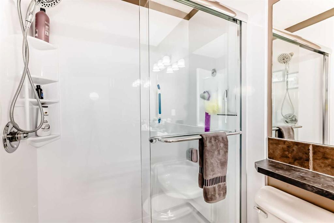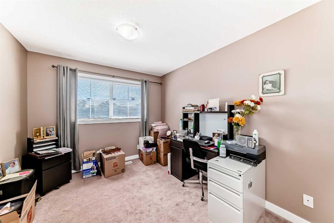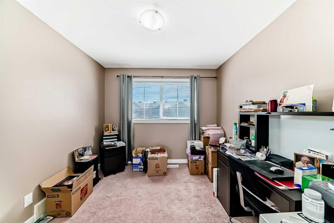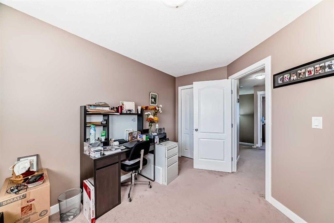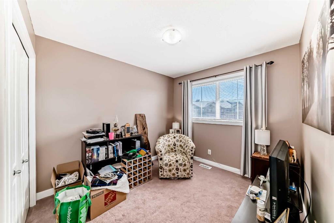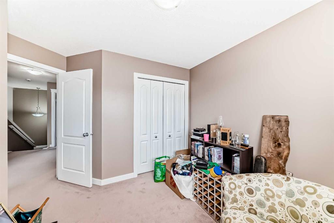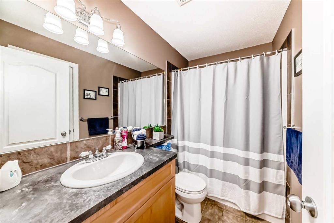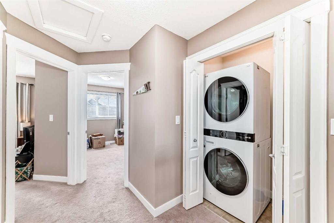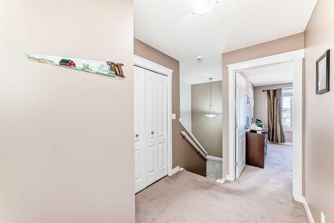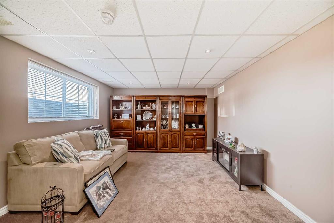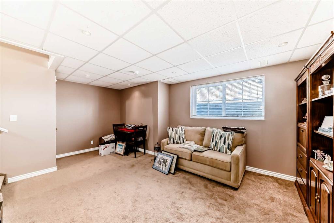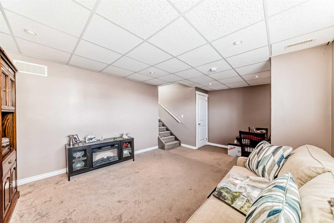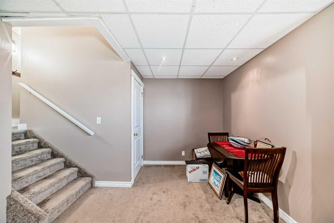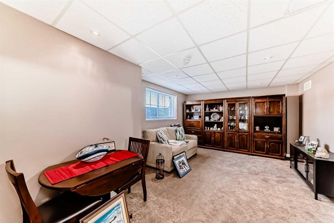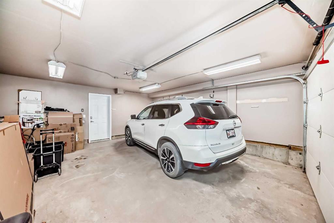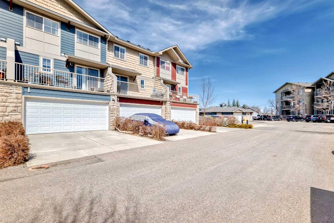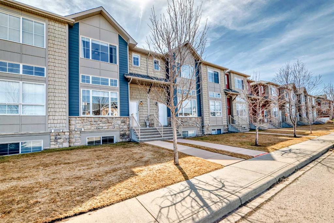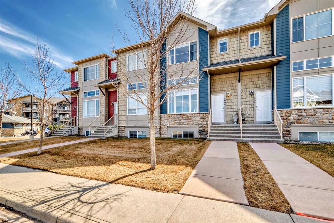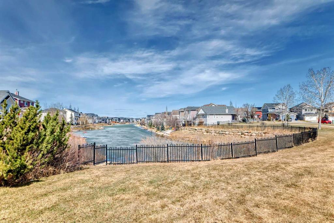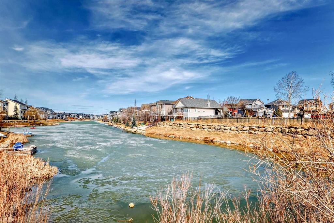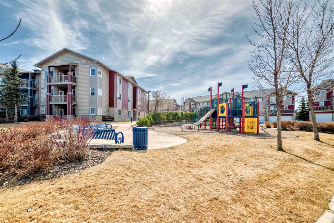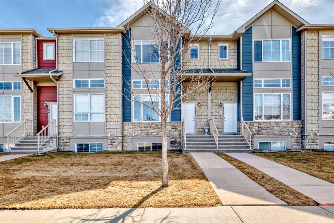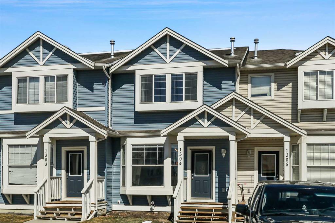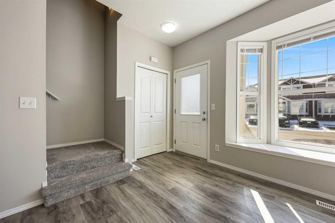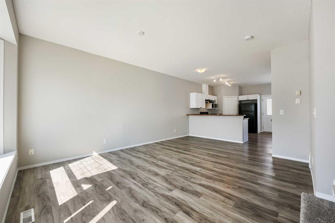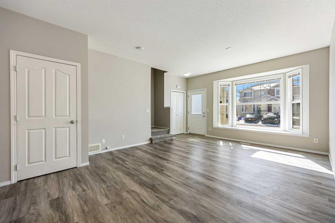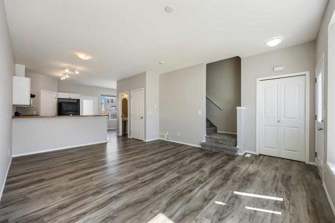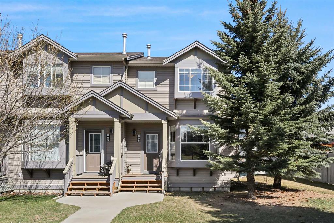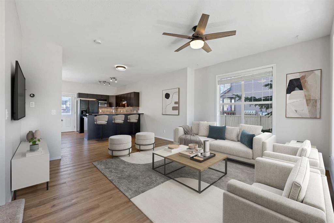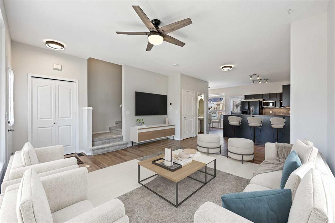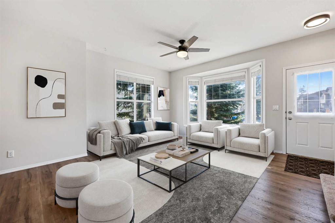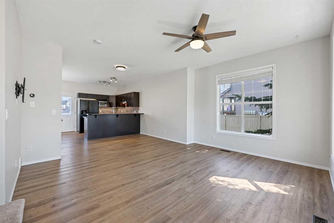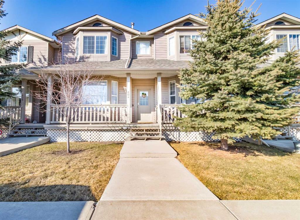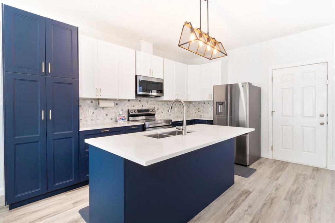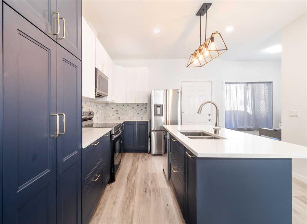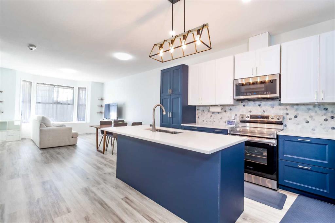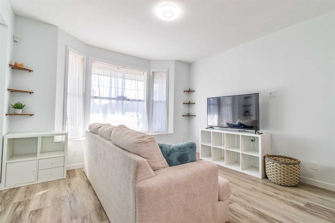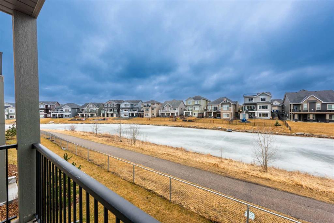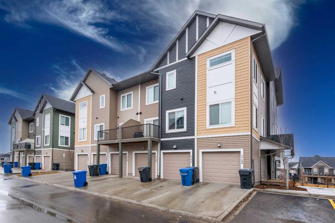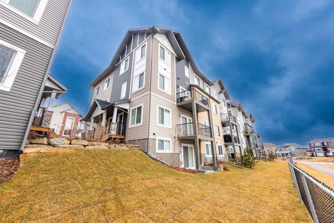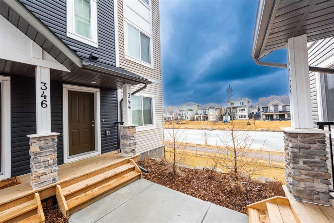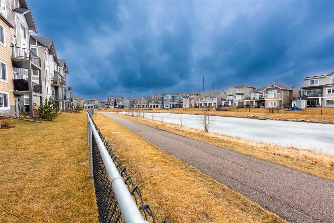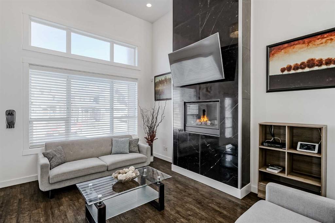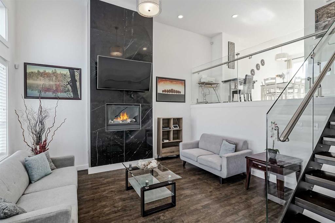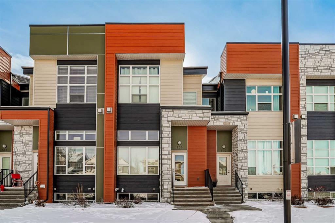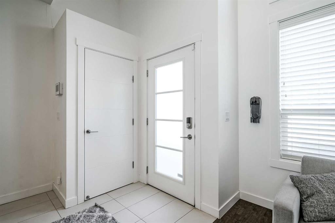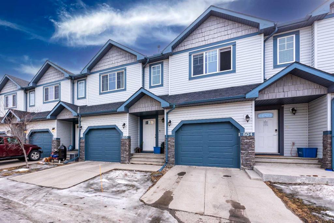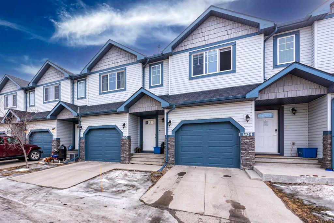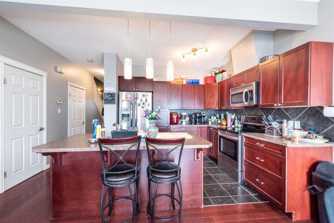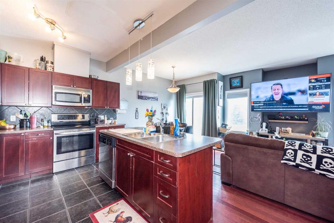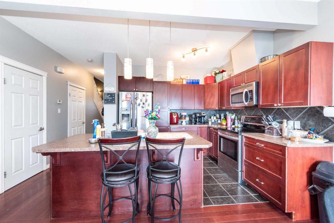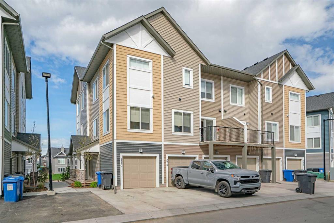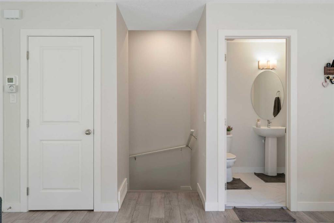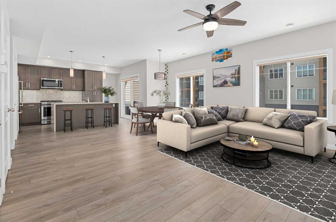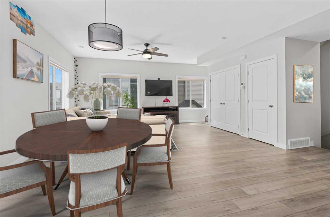2006, 2370 Bayside Road
Airdrie T4B0N1
MLS® Number: A2210665
$ 449,000
3
BEDROOMS
2 + 1
BATHROOMS
1,538
SQUARE FEET
2008
YEAR BUILT
** OPEN HOUSE: Saturday, May 3rd 12-2pm ** Welcome to this charming and meticulously cared-for townhome, located in the sought-after community of Bayside close to schools and with canal views! Offering over 1,795 sq ft of total living space with the finished basement, this 3-bedroom home backs onto serene green space and is perfect for families, professionals, or anyone looking to enjoy comfort and convenience in a welcoming neighborhood. Step inside to a bright and airy living room, filled with natural light from the expansive windows. Just up a few steps, you'll find the spacious kitchen with pantry and dining area—ideal for entertaining—with easy access to a large private deck, perfect for relaxing or hosting guests. Upstairs, discover a generous primary suite complete with a walk-in closet and a stylish 3-piece ensuite. Two additional bedrooms, a 4-piece main bathroom, and a convenient upstairs laundry room complete the upper level. downstairs, the fully finished basement (258 sq ft) offers flexible space for a family room, home office, or guest area. Additional features include all new blinds (aside from 2 in non primary bedroom), a double garage, and low-maintenance landscaping. Located in a quiet, family-friendly neighborhood close to parks, schools, and walking paths—this home truly has it all. Don’t miss your chance to make Bayside home!
| COMMUNITY | Bayside |
| PROPERTY TYPE | Row/Townhouse |
| BUILDING TYPE | Five Plus |
| STYLE | 4 Level Split |
| YEAR BUILT | 2008 |
| SQUARE FOOTAGE | 1,538 |
| BEDROOMS | 3 |
| BATHROOMS | 3.00 |
| BASEMENT | Finished, Full |
| AMENITIES | |
| APPLIANCES | Dishwasher, Electric Stove, Garage Control(s), Microwave, Refrigerator, Window Coverings |
| COOLING | None |
| FIREPLACE | N/A |
| FLOORING | Carpet, Laminate |
| HEATING | Forced Air |
| LAUNDRY | Upper Level |
| LOT FEATURES | Backs on to Park/Green Space, Low Maintenance Landscape |
| PARKING | Double Garage Attached |
| RESTRICTIONS | Pet Restrictions or Board approval Required |
| ROOF | Asphalt |
| TITLE | Fee Simple |
| BROKER | eXp Realty |
| ROOMS | DIMENSIONS (m) | LEVEL |
|---|---|---|
| Furnace/Utility Room | 24`1" x 18`10" | Basement |
| Mud Room | 16`2" x 18`7" | Lower |
| Family Room | 61`6" x 41`0" | Lower |
| Entrance | 12`10" x 24`7" | Lower |
| Living Room | 39`8" x 44`3" | Lower |
| Dining Room | 26`0" x 51`1" | Main |
| Kitchen | 35`6" x 42`5" | Main |
| Pantry | 13`1" x 13`8" | Main |
| Balcony | 60`8" x 19`2" | Main |
| Office | 37`6" x 18`10" | Main |
| 2pc Bathroom | 21`4" x 11`3" | Main |
| 4pc Bathroom | 27`8" x 16`2" | Upper |
| Laundry | 9`7" x 16`8" | Upper |
| Bedroom - Primary | 39`8" x 37`9" | Upper |
| Walk-In Closet | 20`6" x 14`3" | Upper |
| 3pc Ensuite bath | 27`8" x 16`2" | Upper |
| Bedroom | 29`9" x 32`3" | Upper |
| Bedroom | 30`7" x 39`8" | Upper |

