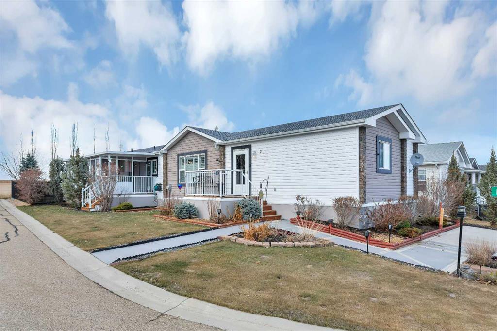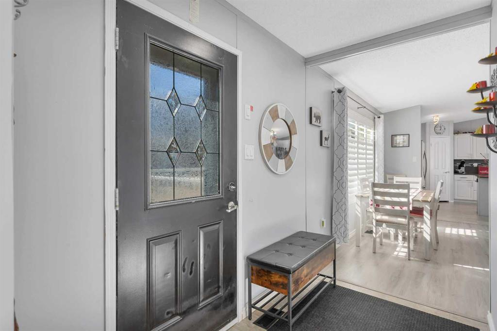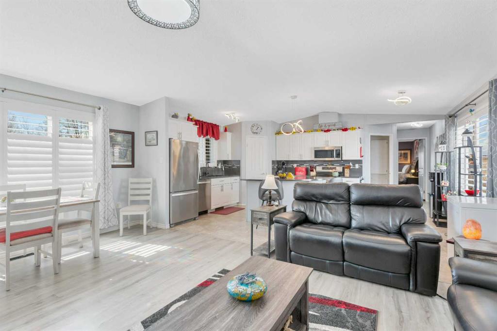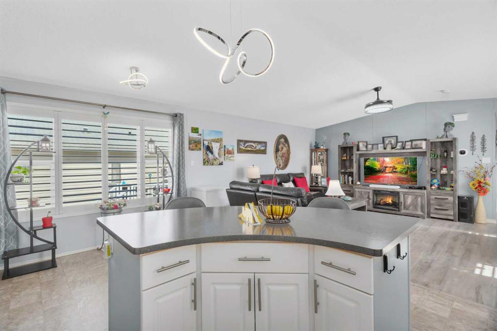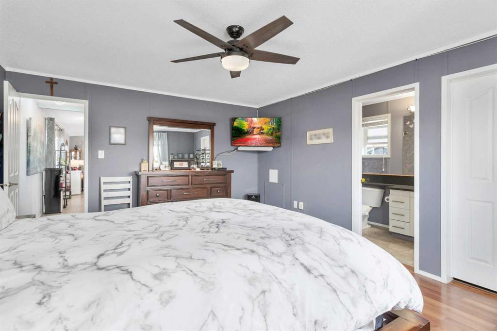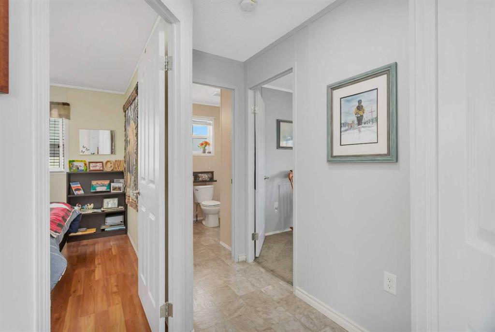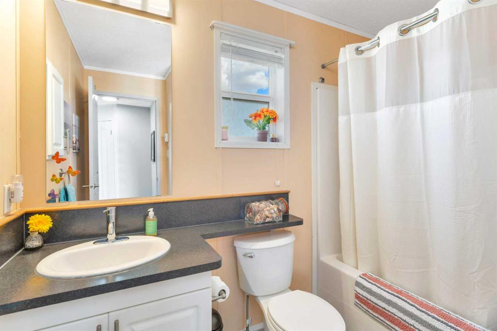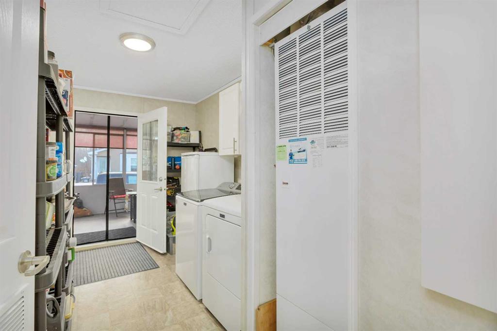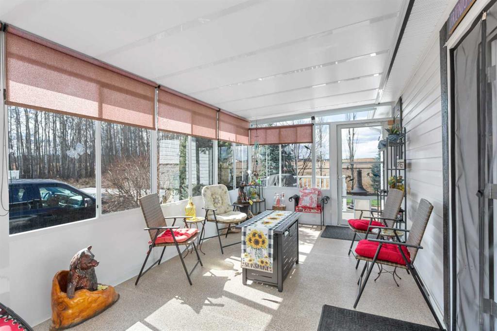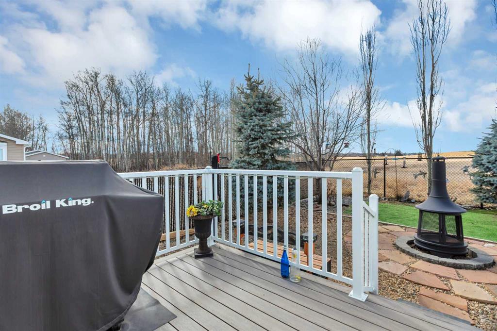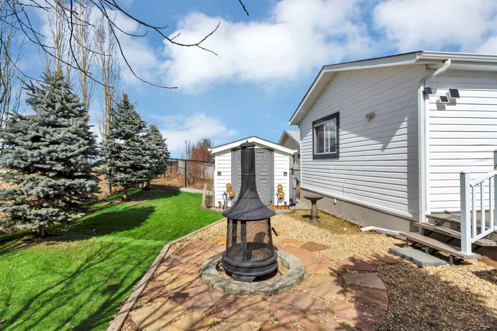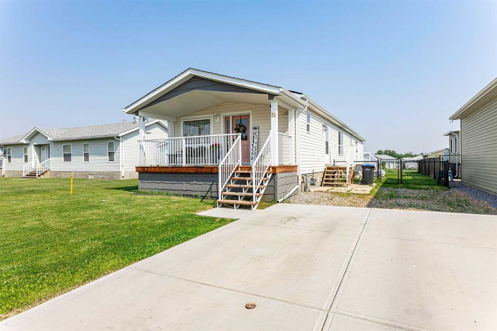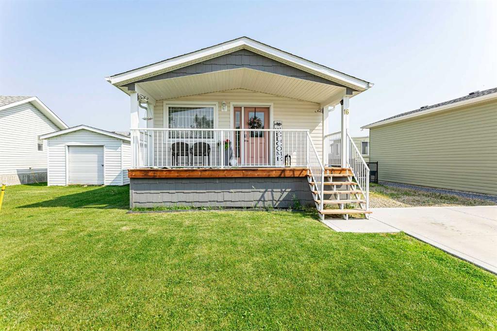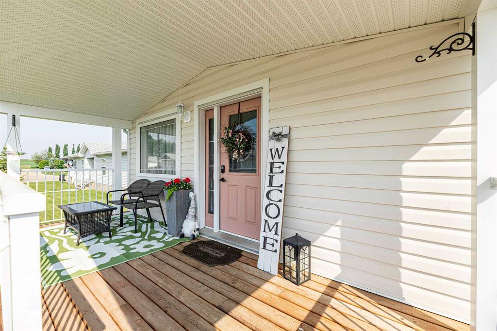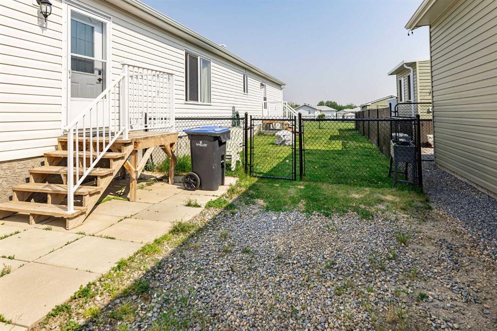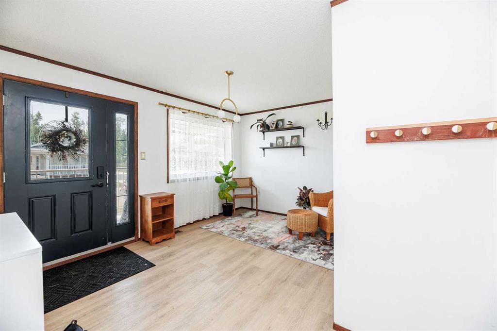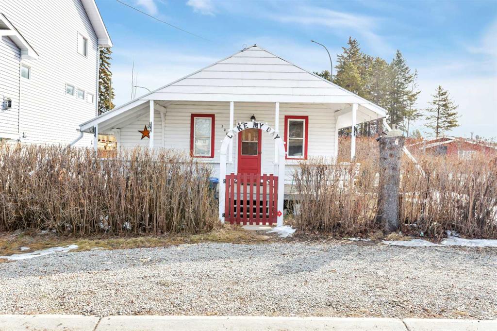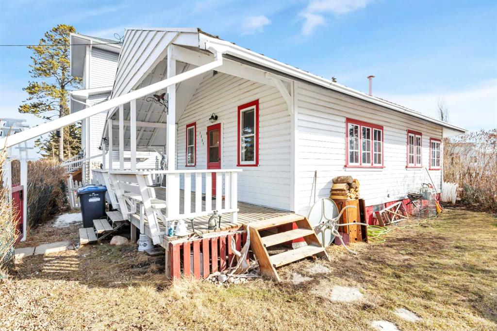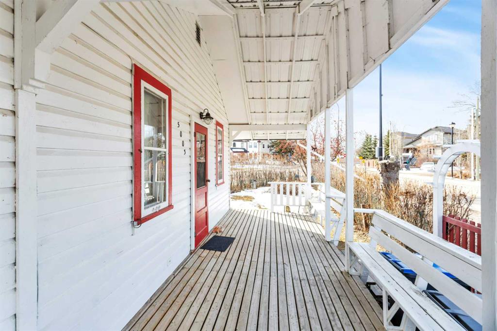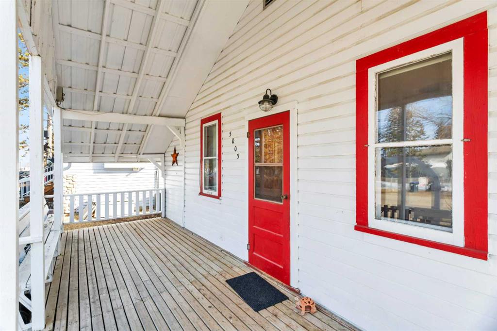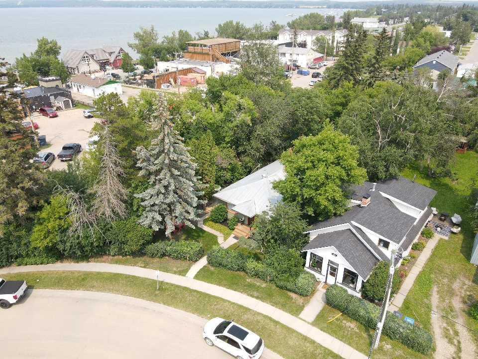2 Baywood Place
Sylvan Lake T4S 0A7
MLS® Number: A2211553
$ 329,900
3
BEDROOMS
2 + 0
BATHROOMS
2012
YEAR BUILT
Welcome to this beautifully maintained home located in a prime spot in the heart of Sylvan Lake—close to everything you need, yet tucked away enough to offer peace and quiet. Situated on its own lot, this charming property offers a triple-car driveway, a sun-filled sunroom, and a meticulously landscaped and fenced backyard, a storage shed, and thoughtful touches throughout. Step inside to discover a home that’s been lovingly updated and kept in immaculate condition. Enjoy vinyl plank flooring in the living room, fresh paint, and elegant shutter-style window coverings that enhance both style and privacy. The open-concept kitchen is a true centerpiece, offering natural sunlight, a large island with seating, and a layout perfect for entertaining. The primary suite is your private retreat, boasting a spacious walk-in closet, a 4-piece ensuite with a jacuzzi tub, and plenty of room to unwind. Off the laundry room, you’ll find the sunroom, perfect for relaxing with a book, or your morning coffee. At the opposite end of the home, two additional generously sized bedrooms and another 4-piece bathroom provide plenty of room for family or guests. Whether you're downsizing, investing, or looking for your first home, this property offers low-maintenance living with no compromises on comfort or quality. Just move in and enjoy the lifestyle you deserve in beautiful Sylvan Lake!
| COMMUNITY | Lighthouse Point |
| PROPERTY TYPE | Detached |
| BUILDING TYPE | Manufactured House |
| STYLE | Single Wide Mobile Home |
| YEAR BUILT | 2012 |
| SQUARE FOOTAGE | 1,418 |
| BEDROOMS | 3 |
| BATHROOMS | 2.00 |
| BASEMENT | None |
| AMENITIES | |
| APPLIANCES | See Remarks |
| COOLING | None |
| FIREPLACE | N/A |
| FLOORING | Carpet, Laminate, Linoleum, Vinyl |
| HEATING | Forced Air, Natural Gas |
| LAUNDRY | Laundry Room, Main Level |
| LOT FEATURES | Back Yard, Corner Lot, Landscaped, Standard Shaped Lot |
| PARKING | Driveway, Off Street, Parking Pad |
| RESTRICTIONS | Pet Restrictions or Board approval Required |
| ROOF | Asphalt Shingle |
| TITLE | Fee Simple |
| BROKER | Greater Property Group |
| ROOMS | DIMENSIONS (m) | LEVEL |
|---|---|---|
| 4pc Bathroom | 6`11" x 8`11" | Main |
| 4pc Ensuite bath | 5`1" x 10`4" | Main |
| Bedroom | 13`7" x 9`6" | Main |
| Bedroom | 13`6" x 10`1" | Main |
| Dining Room | 5`0" x 13`11" | Main |
| Kitchen | 18`10" x 13`11" | Main |
| Laundry | 15`4" x 7`4" | Main |
| Living Room | 13`10" x 14`0" | Main |
| Bedroom - Primary | 13`3" x 15`9" | Main |
| Sunroom/Solarium | 9`11" x 19`11" | Main |

