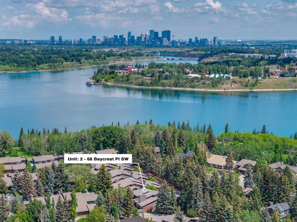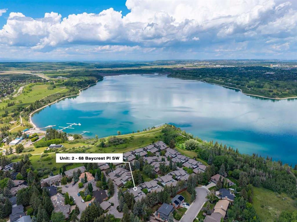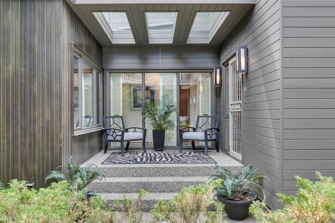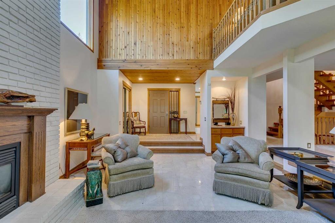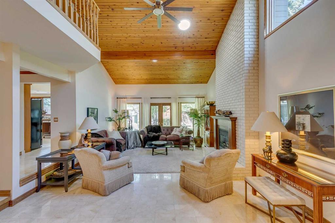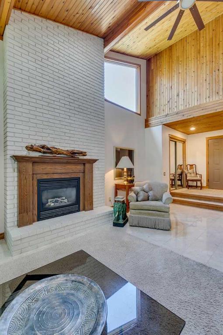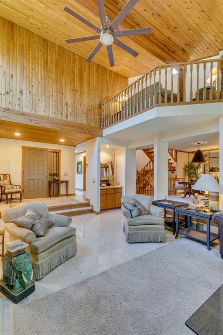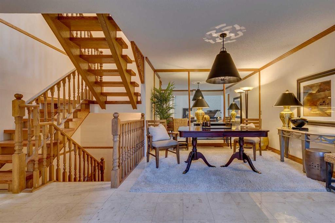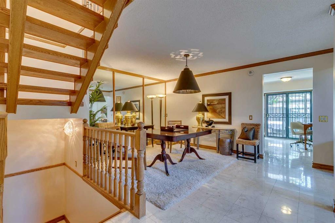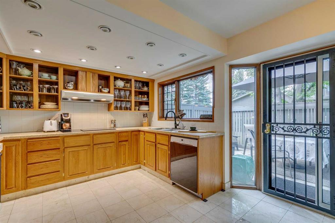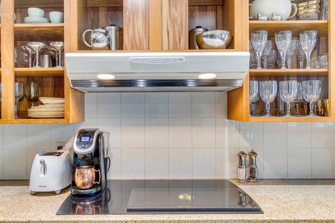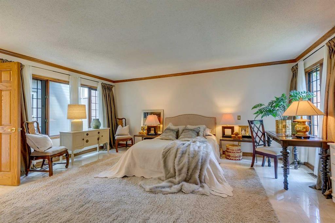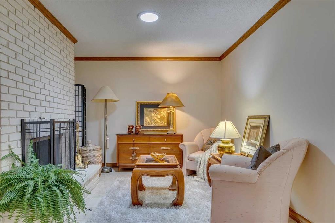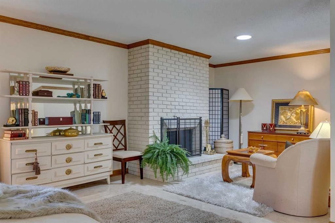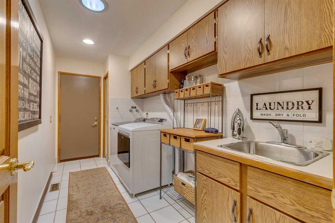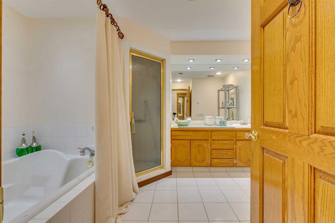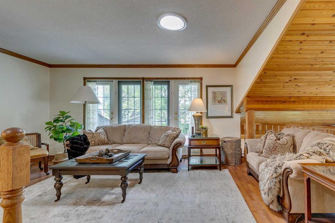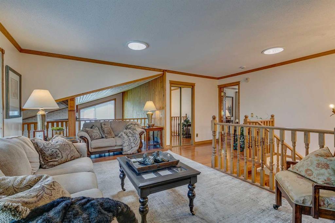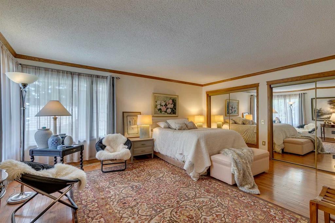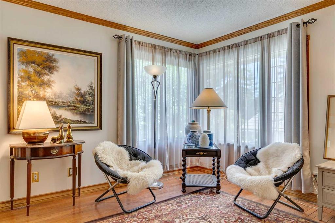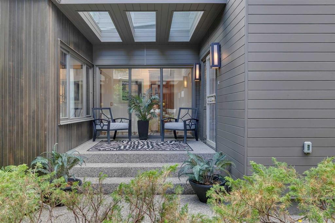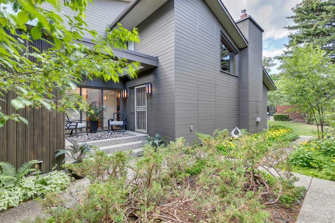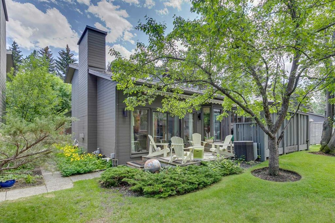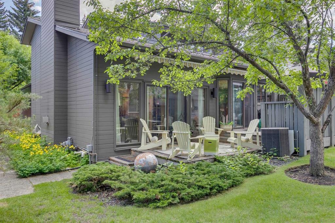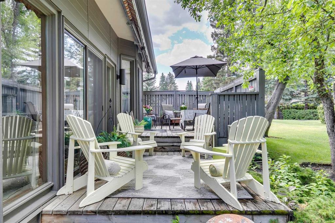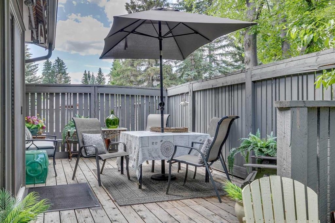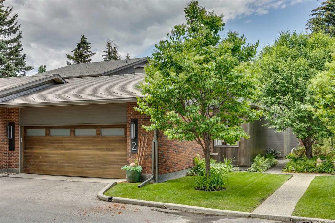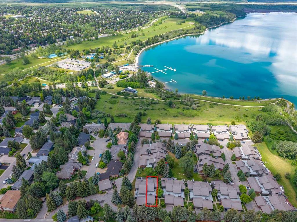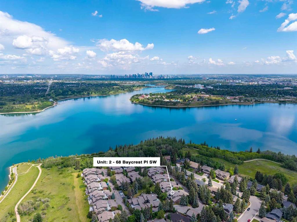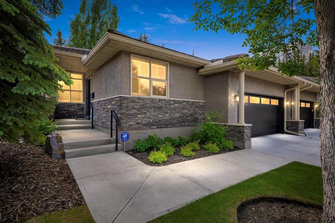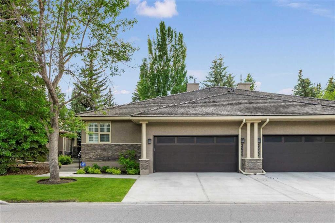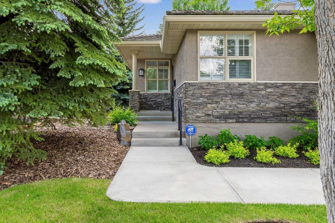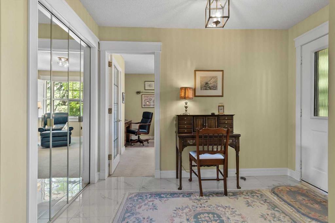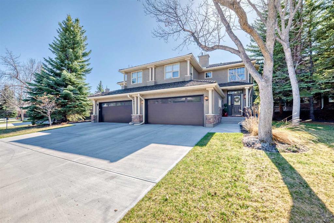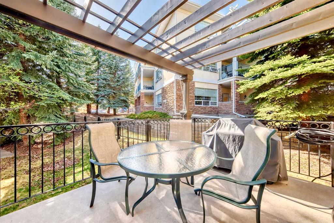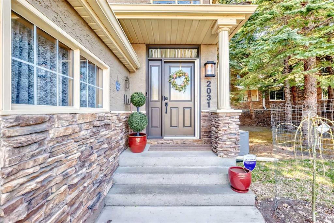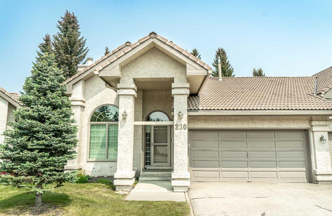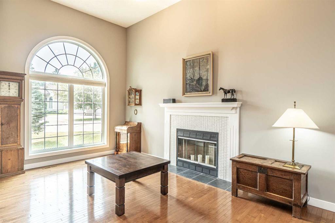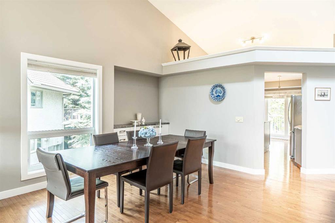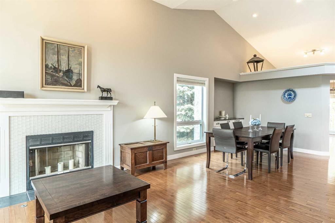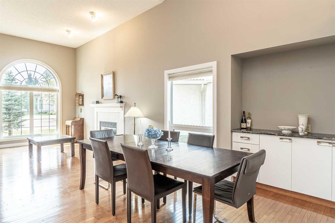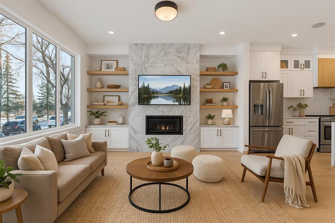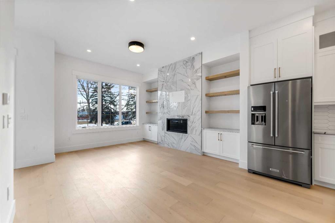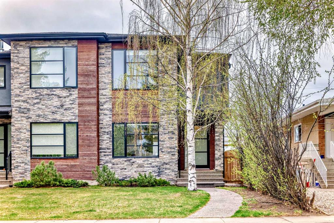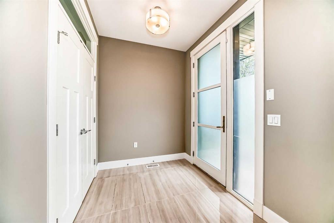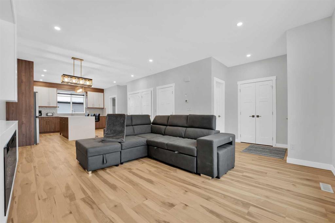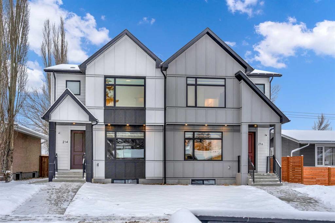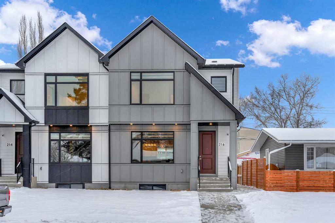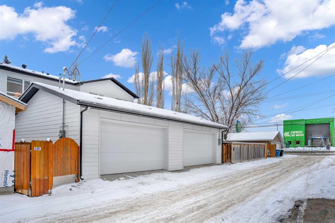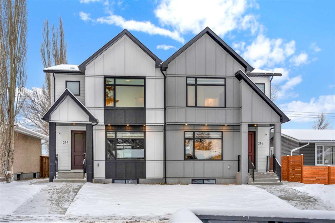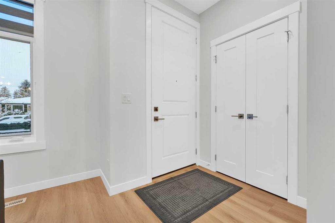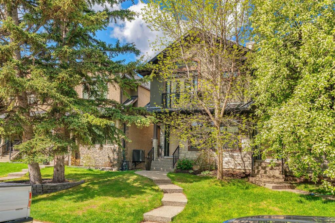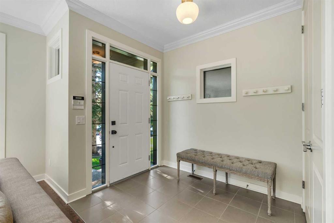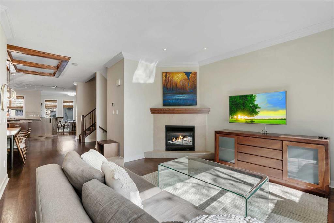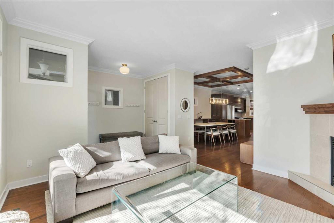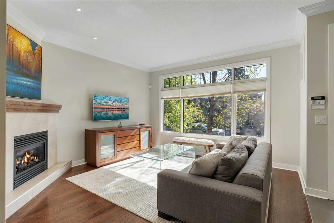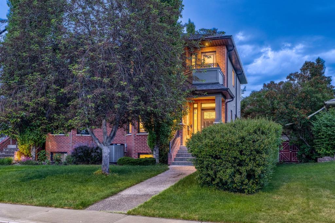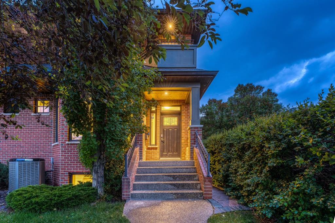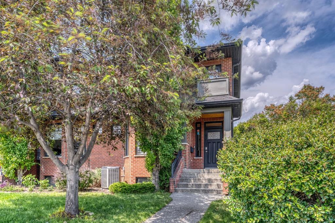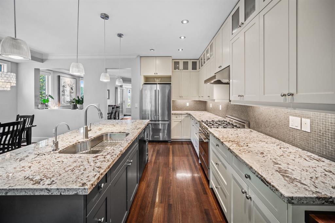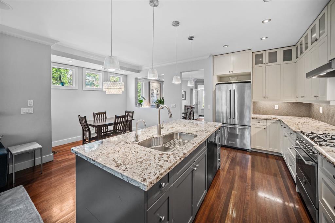2, 68 Baycrest Place SW
Calgary T2V 0K6
MLS® Number: A2231723
$ 935,000
2
BEDROOMS
2 + 1
BATHROOMS
2,617
SQUARE FEET
1978
YEAR BUILT
Nestled in the heart of Bayview, one of Calgary’s most exclusive and established communities, this Baypoint townhome offers an exceptional opportunity to enjoy serene living in a well-managed and beautifully maintained enclave. Bayview is known for its quiet streets, mature trees, and close-knit atmosphere. Just steps from the Glenmore Reservoir and the Weaselhead Natural Area, the location provides effortless access to extensive walking and cycling paths. Residents enjoy the convenience of nearby shops, excellent restaurants, and a strong sense of community in a setting that feels both tucked away and centrally located. This expansive townhome offers over 2,600 square feet of thoughtfully designed space. The main floor features a private primary retreat complete with a generous sitting area anchored by one of the home’s two fireplaces. The luxurious feel continues with marble tile in the entry, and tile plus hardwood throughout, vaulted ceilings, and extensive closet space. A second bedroom is located on the upper floor, accompanied by a full bathroom and a cozy loft-style sitting area perfect for reading or working from home. Set among lush mature landscaping, the home’s two-tiered, west deck provides a peaceful setting for outdoor relaxation and entertaining. A glass canopy shelters the front entry, while security bars on most main floor doors and windows offer peace of mind. The home also includes central air conditioning, a two-person jetted tub, and a gas line for barbecuing. The basement is ready for your personal customization, and the oversized double garage offers ample room for vehicles and storage. The tile roof was replaced in 2023, ensuring durability and a fresh appearance. Condo fees include professional landscaping, snow removal, spider spraying, garbage and recycling collection, exterior window washing, and overall exterior maintenance. Additional amenities include visitor parking and mail delivery directly to your door. This rare offering in Baypoint delivers a low-maintenance lifestyle in a truly exceptional setting, blending privacy, comfort, and timeless style in one of Calgary’s most desirable neighbourhoods. Welcome home!
| COMMUNITY | Bayview |
| PROPERTY TYPE | Semi Detached (Half Duplex) |
| BUILDING TYPE | Duplex |
| STYLE | 2 Storey, Side by Side |
| YEAR BUILT | 1978 |
| SQUARE FOOTAGE | 2,617 |
| BEDROOMS | 2 |
| BATHROOMS | 3.00 |
| BASEMENT | Full, Unfinished |
| AMENITIES | |
| APPLIANCES | Built-In Oven, Central Air Conditioner, Dishwasher, Dryer, Electric Cooktop, Microwave, Range Hood, Refrigerator, Trash Compactor, Washer |
| COOLING | Central Air |
| FIREPLACE | Bedroom, Brick Facing, Gas, Living Room, Mantle, Wood Burning |
| FLOORING | Ceramic Tile, Hardwood, Marble |
| HEATING | Forced Air, Natural Gas |
| LAUNDRY | Main Level |
| LOT FEATURES | Backs on to Park/Green Space |
| PARKING | Double Garage Attached |
| RESTRICTIONS | Pet Restrictions or Board approval Required |
| ROOF | Tile |
| TITLE | Fee Simple |
| BROKER | Coldwell Banker Mountain Central |
| ROOMS | DIMENSIONS (m) | LEVEL |
|---|---|---|
| Furnace/Utility Room | 15`7" x 29`9" | Basement |
| Covered Porch | 10`0" x 9`9" | Main |
| 2pc Bathroom | 2`11" x 7`0" | Main |
| Living Room | 15`7" x 22`1" | Main |
| Dining Room | 14`3" x 11`0" | Main |
| Kitchen | 15`9" x 11`0" | Main |
| Foyer | 10`0" x 6`2" | Main |
| Mud Room | 13`8" x 5`10" | Main |
| 5pc Ensuite bath | 12`5" x 10`0" | Main |
| Bedroom - Primary | 23`11" x 18`3" | Main |
| Bedroom | 17`9" x 14`7" | Second |
| Loft | 19`8" x 11`0" | Second |
| 4pc Ensuite bath | 13`8" x 7`3" | Second |

