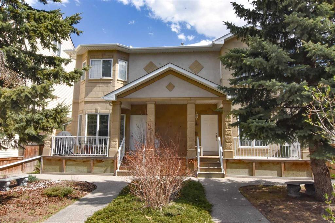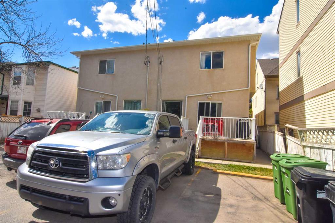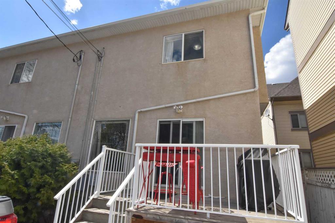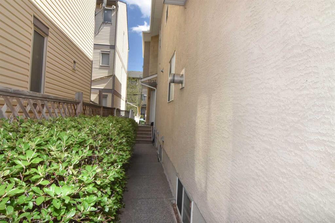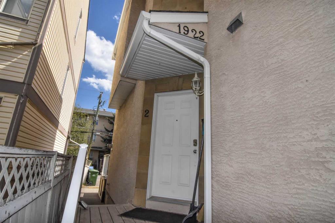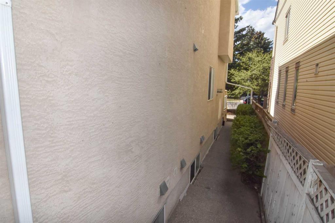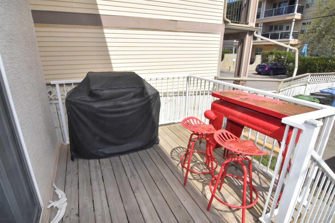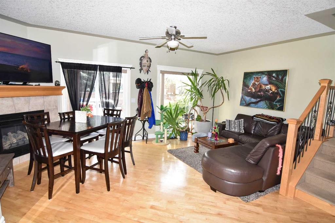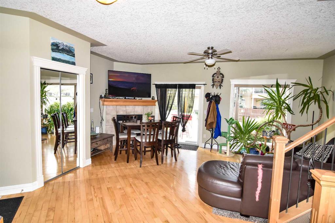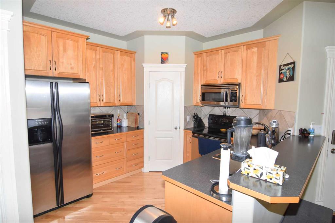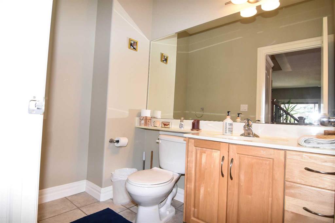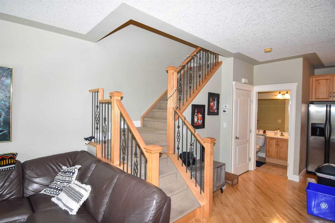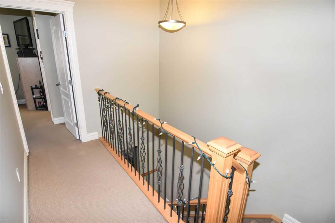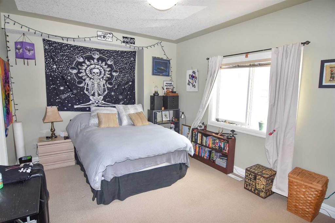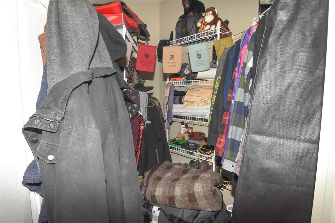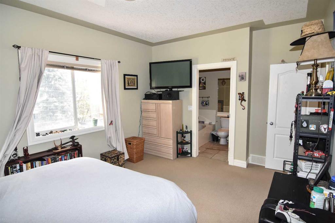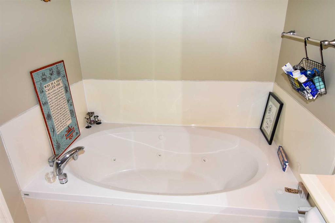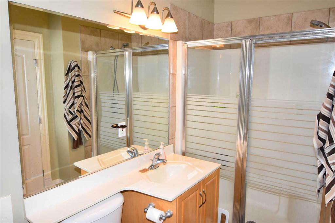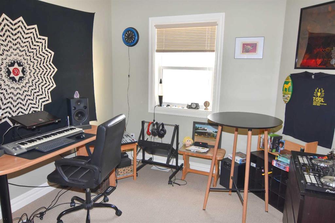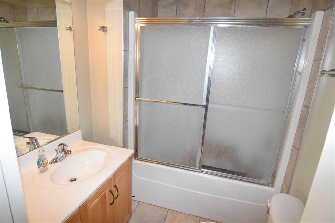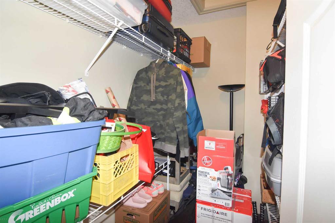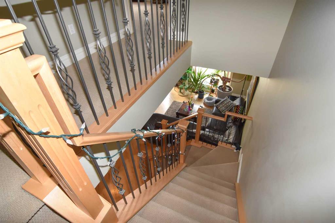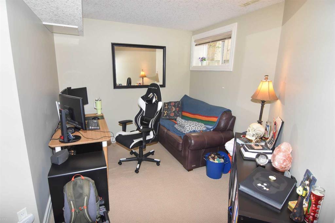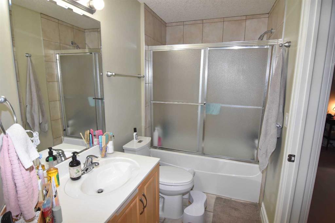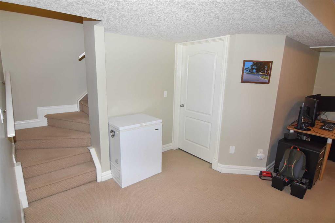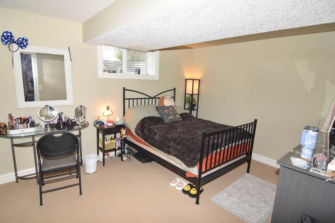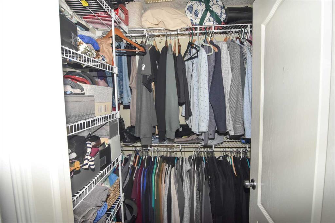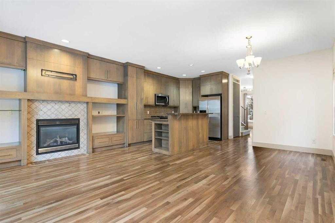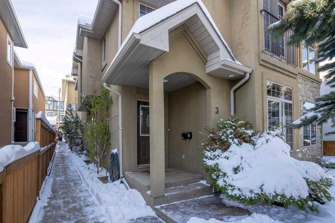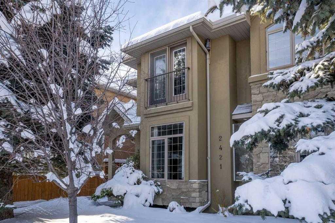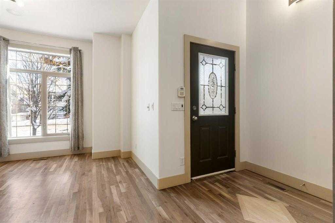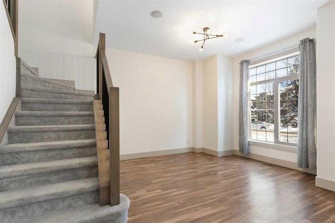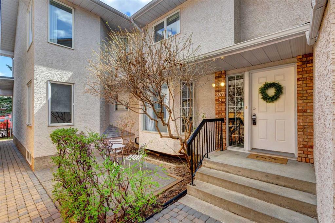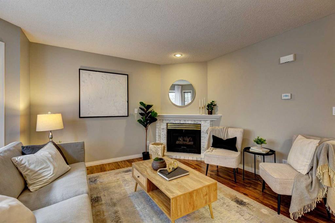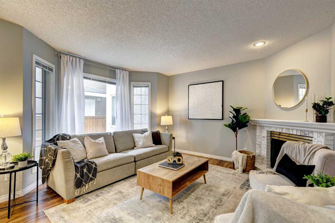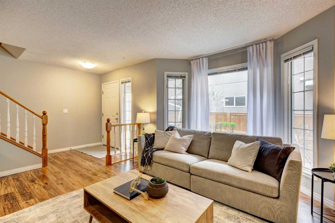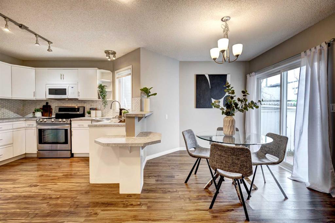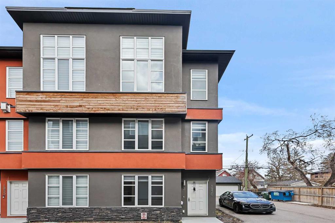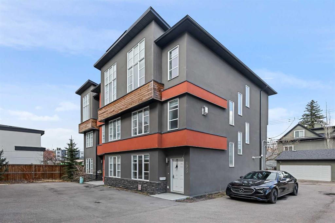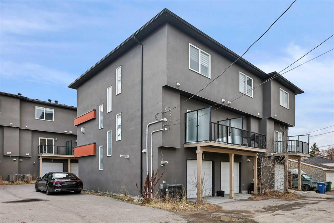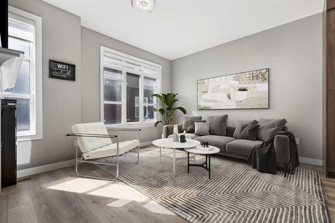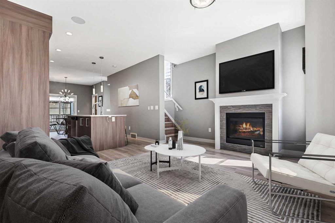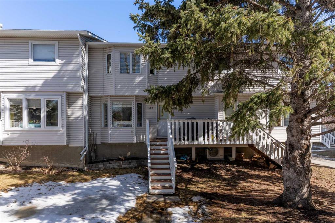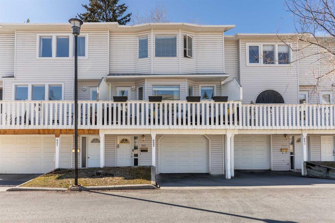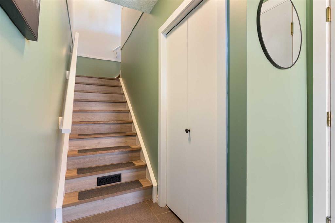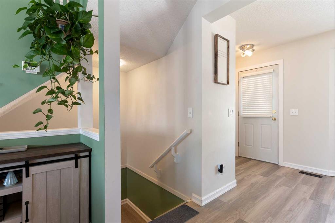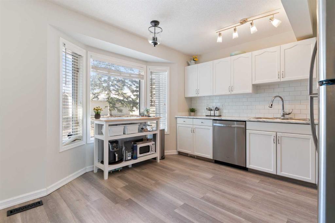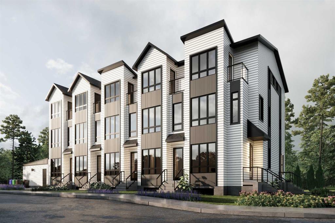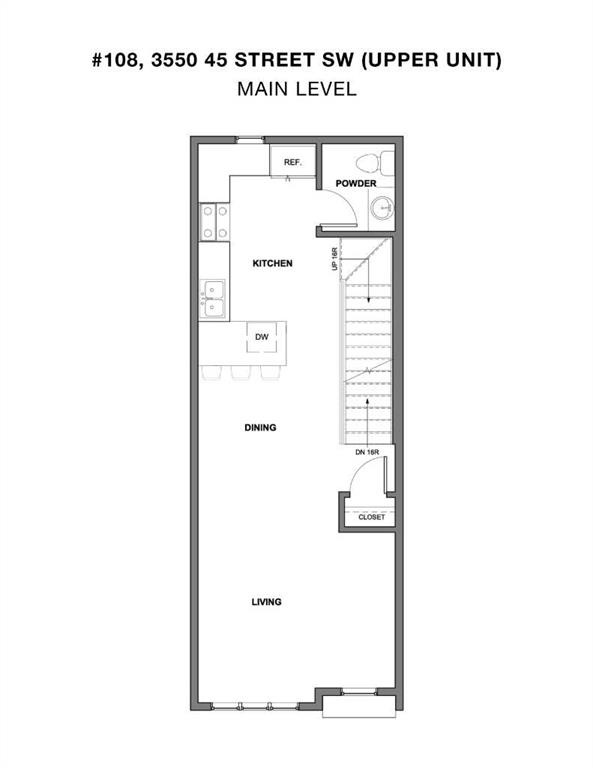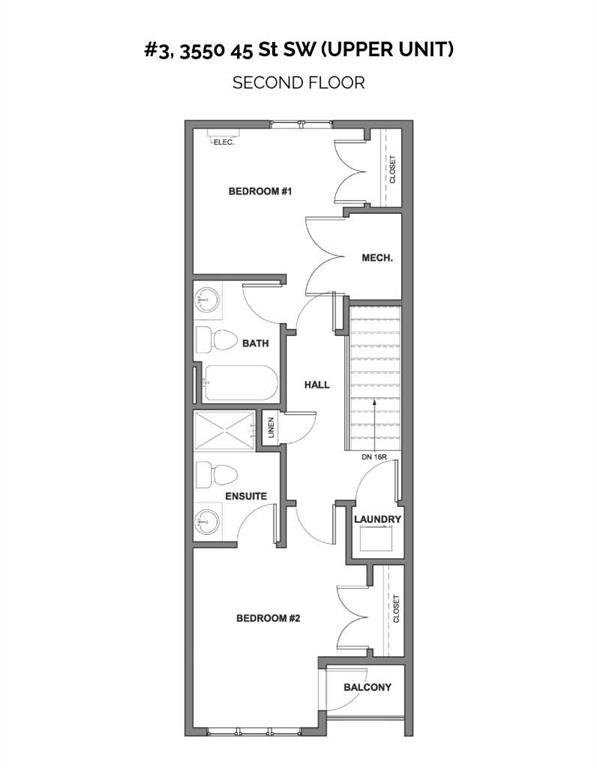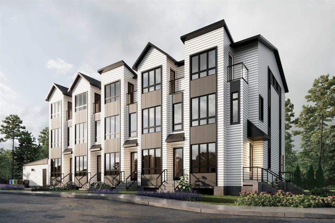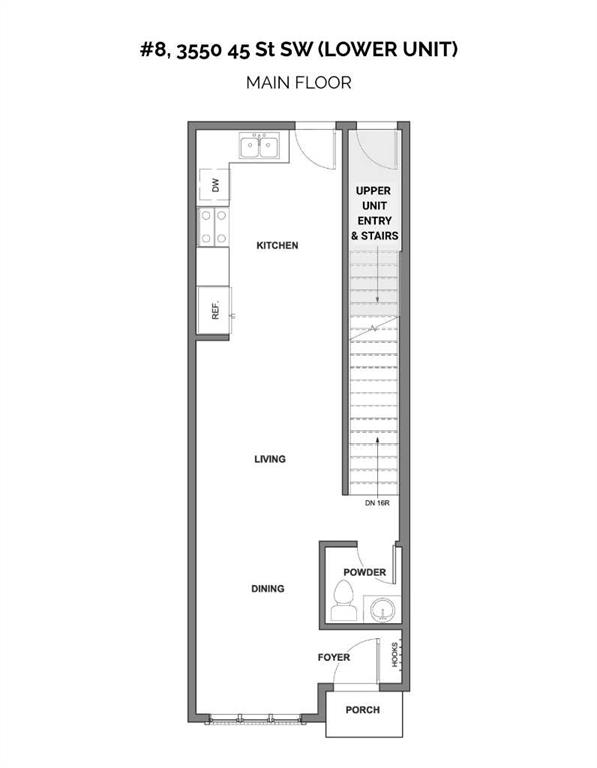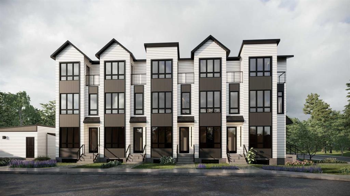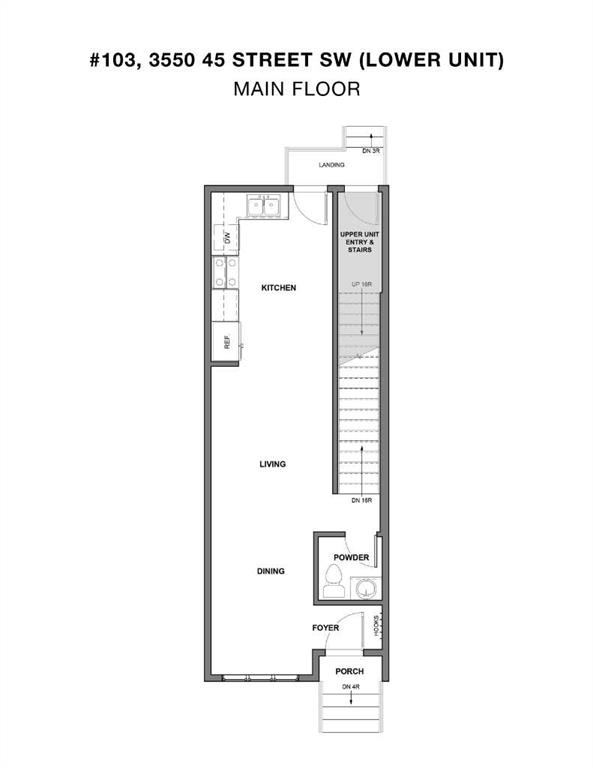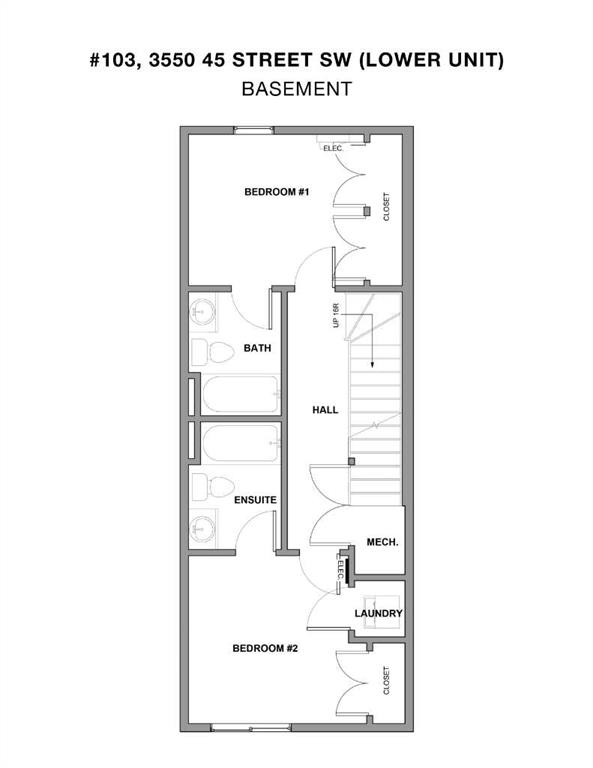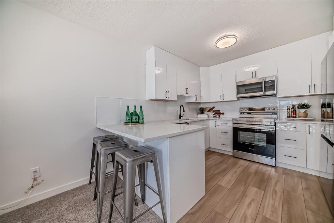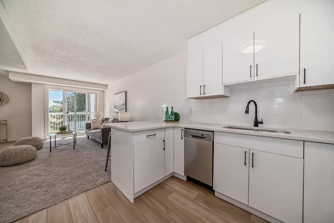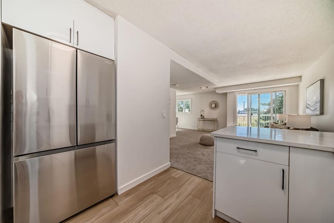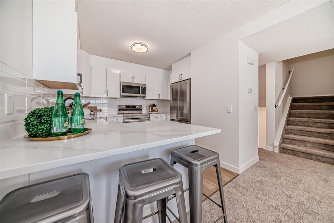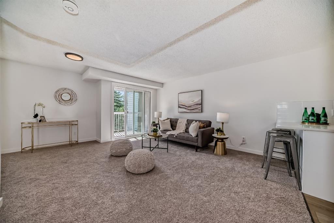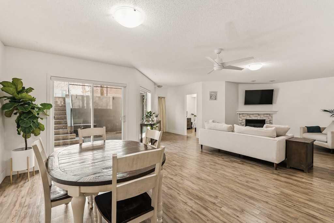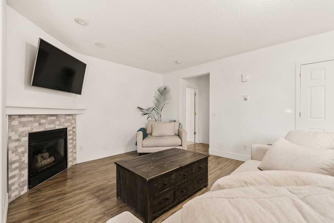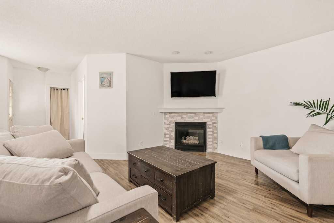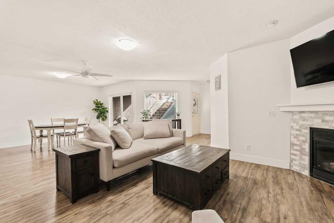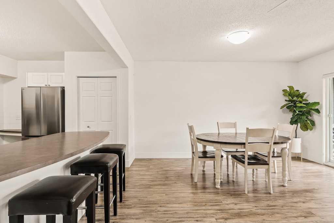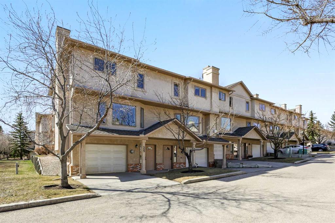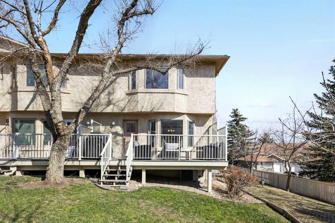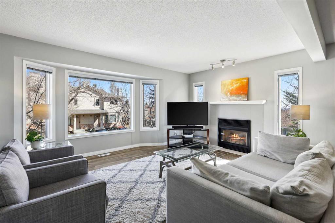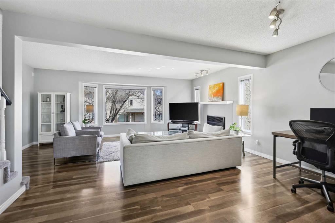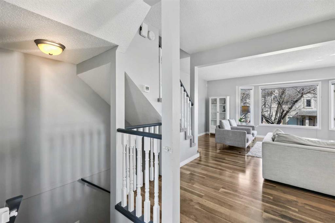2, 1922 32 Street SW
Calgary T3E 2R1
MLS® Number: A2215425
$ 474,900
3
BEDROOMS
3 + 1
BATHROOMS
1,189
SQUARE FEET
2004
YEAR BUILT
Welcome to this excellent inner city 4-plex, located in the desired community of Killarny / Glengary. Just 2 blocks from LRT and a short walk to restaurants, rec facilities and shopping. Features of this beautiful unit include, large bright living room with gas fireplace and sliding doors to rear deck. Large kitchen with lots of counter space, stainless appliances and generous sized eating area. Hardwood floors thru out the main level and a 2 pc. bathroom. Upstairs offers 2 bedrooms, both with walk in closets and 4 pc. ensuites. The lower level has small living area, large bedroom with walk in closet, 4 pc. bathroom and utility area with laundry. Upper and lower levels both offer carpet flooring. This unit is in move in condition. This unit comes with 1 assigned parking stall, which is directly behind the rear deck. #2 1922 32 Street SW.
| COMMUNITY | Killarney/Glengarry |
| PROPERTY TYPE | Row/Townhouse |
| BUILDING TYPE | Four Plex |
| STYLE | 2 Storey |
| YEAR BUILT | 2004 |
| SQUARE FOOTAGE | 1,189 |
| BEDROOMS | 3 |
| BATHROOMS | 4.00 |
| BASEMENT | Finished, Full |
| AMENITIES | |
| APPLIANCES | Dishwasher, Dryer, Electric Stove, Microwave Hood Fan, Refrigerator, Washer, Window Coverings |
| COOLING | None |
| FIREPLACE | Gas |
| FLOORING | Carpet, Ceramic Tile, Hardwood |
| HEATING | Forced Air, Natural Gas |
| LAUNDRY | Lower Level |
| LOT FEATURES | Back Lane |
| PARKING | Off Street |
| RESTRICTIONS | Pet Restrictions or Board approval Required |
| ROOF | Asphalt Shingle |
| TITLE | Fee Simple |
| BROKER | RE/MAX Real Estate (Mountain View) |
| ROOMS | DIMENSIONS (m) | LEVEL |
|---|---|---|
| Family Room | 10`2" x 8`11" | Lower |
| Bedroom | 13`6" x 11`0" | Lower |
| 4pc Bathroom | 9`5" x 5`1" | Lower |
| Living Room | 17`6" x 11`9" | Main |
| Dining Room | 10`2" x 6`2" | Main |
| Kitchen | 11`0" x 10`5" | Main |
| 2pc Bathroom | 7`7" x 4`11" | Main |
| Bedroom - Primary | 13`7" x 11`6" | Second |
| Walk-In Closet | 6`9" x 5`1" | Second |
| 4pc Ensuite bath | 11`5" x 5`11" | Second |
| Bedroom | 10`1" x 10`0" | Second |
| 4pc Ensuite bath | 6`8" x 6`1" | Second |
| Walk-In Closet | 7`11" x 4`11" | Second |

