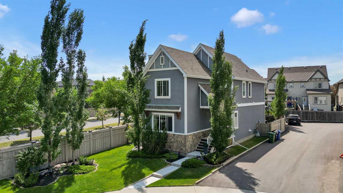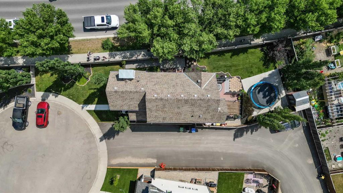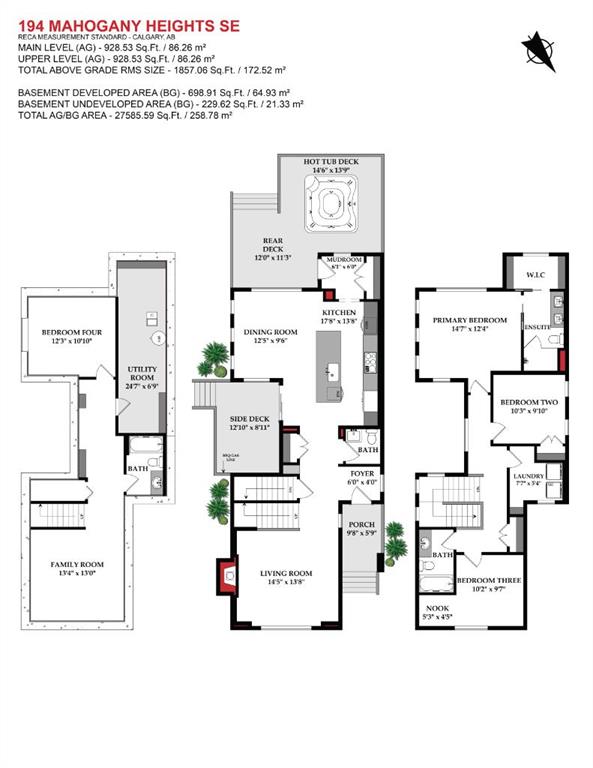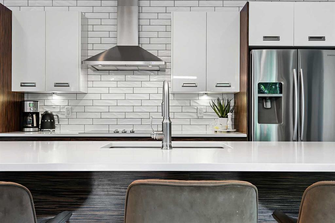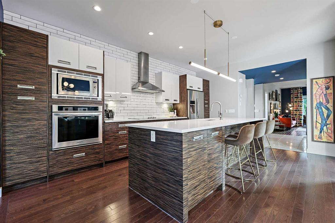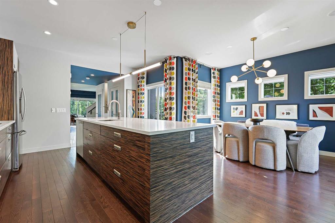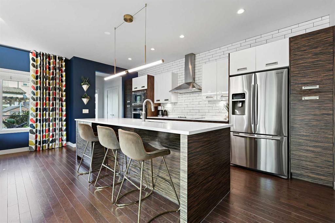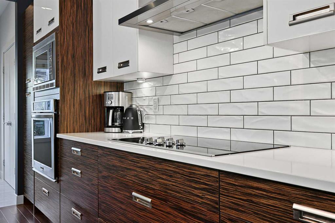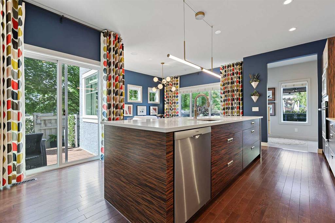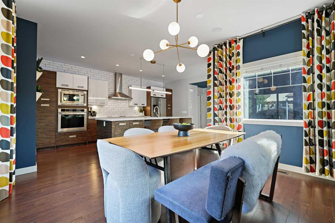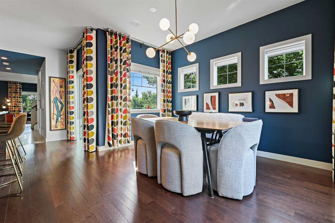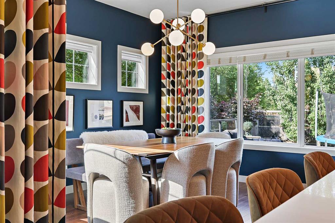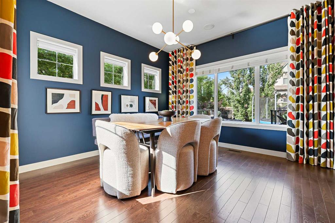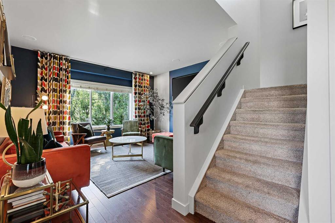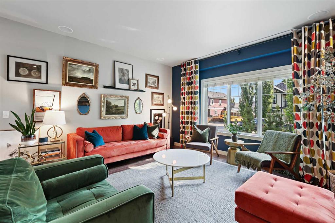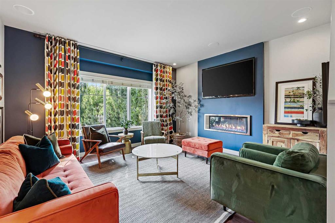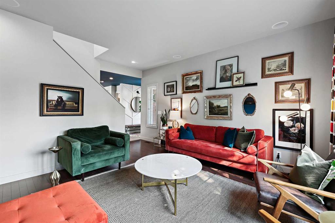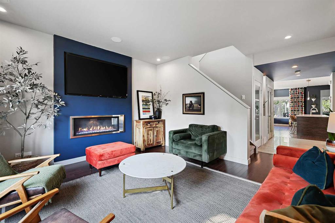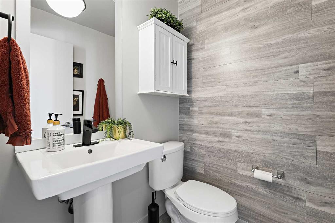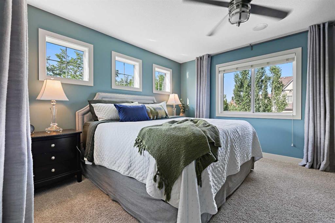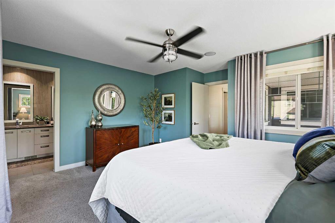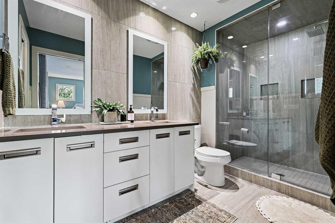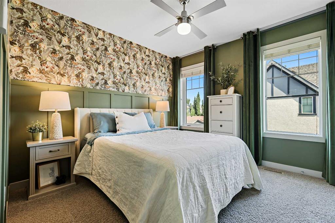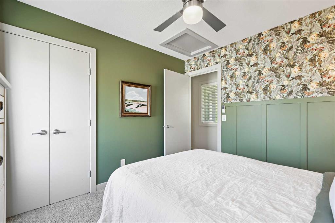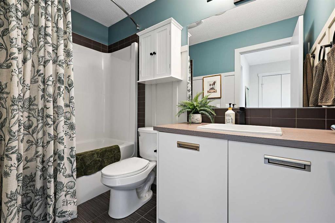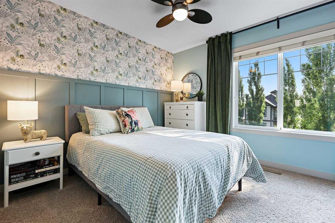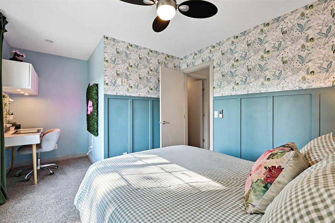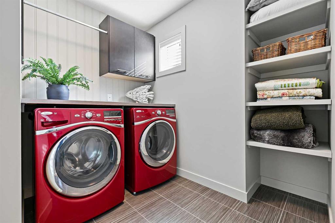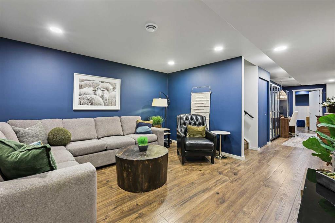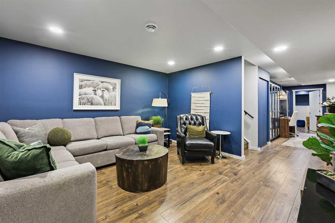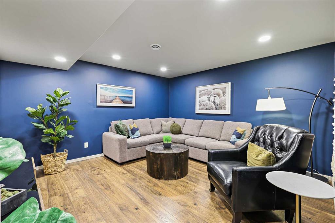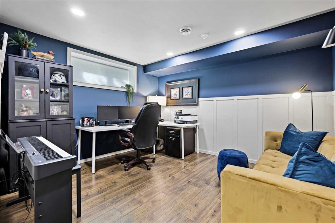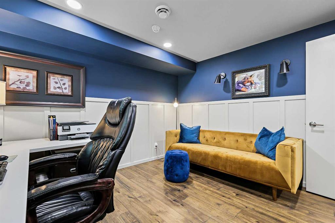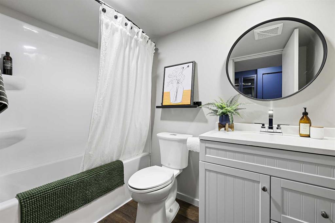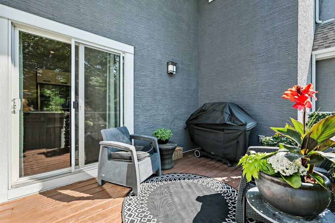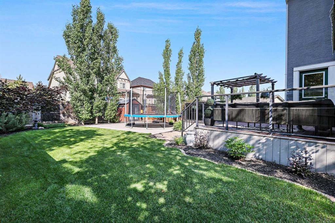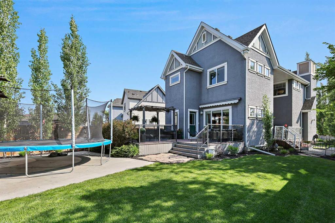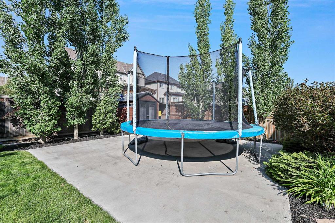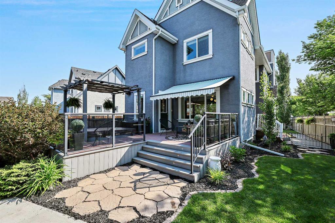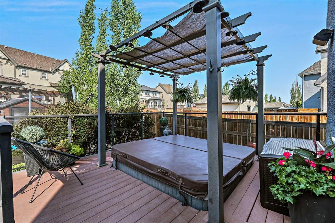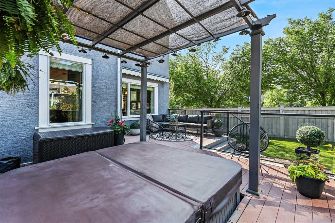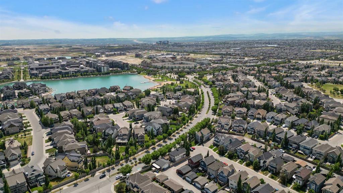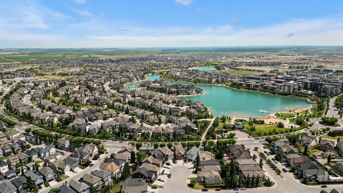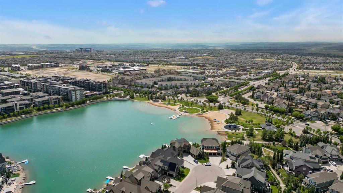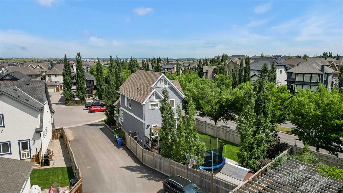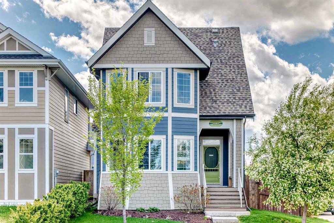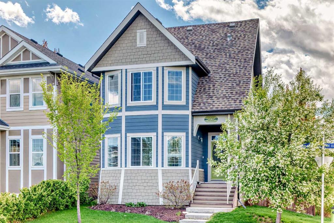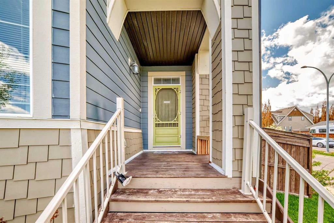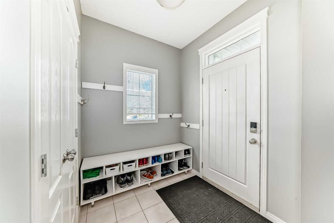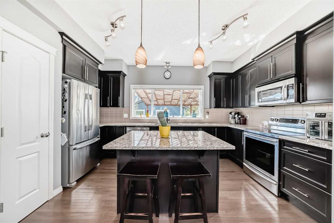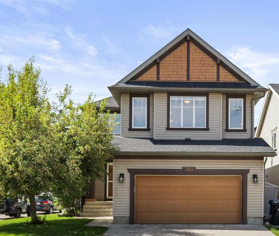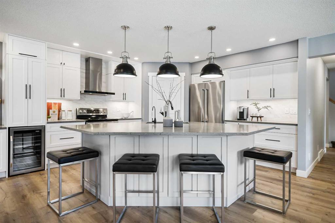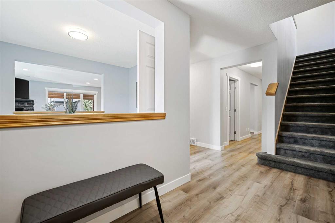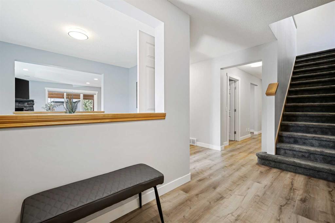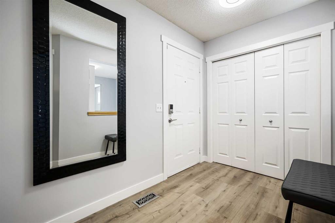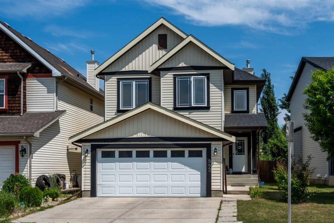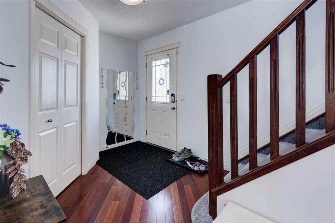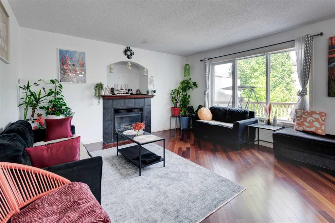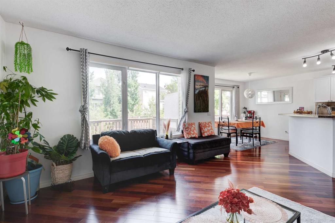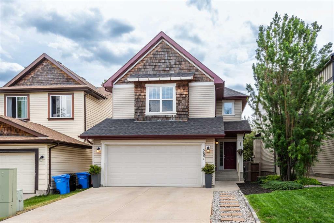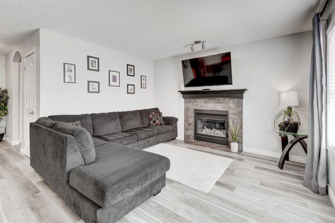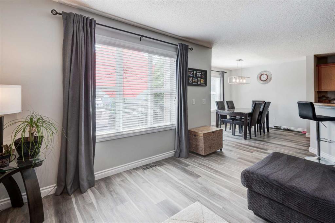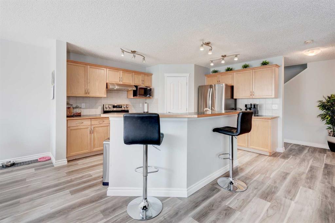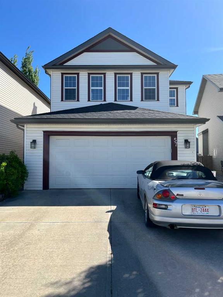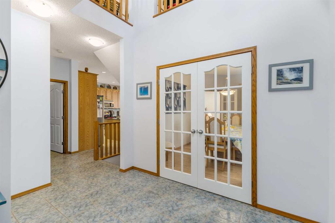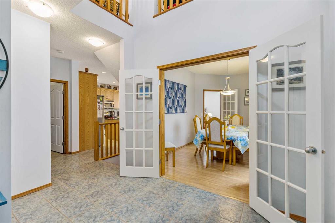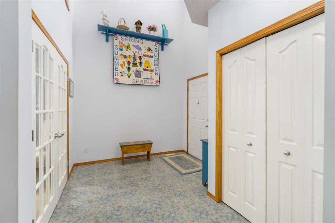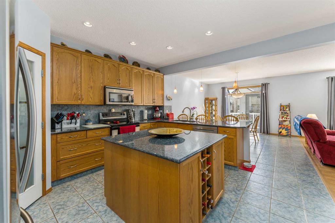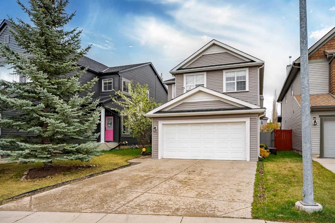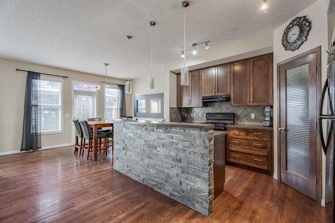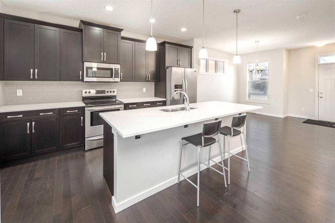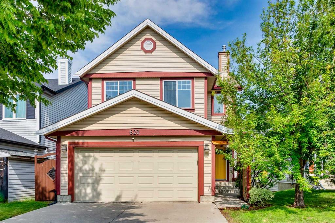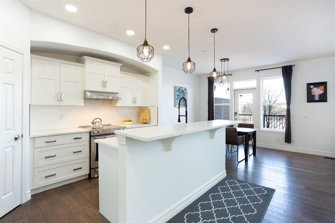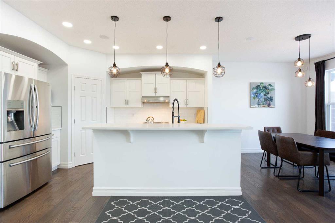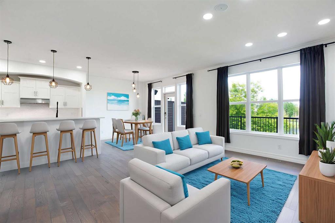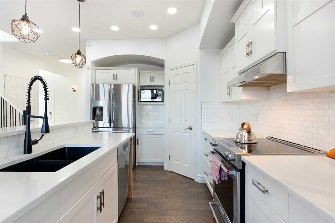194 Mahogany Heights SE
Calgary T3M 0X6
MLS® Number: A2232771
$ 685,000
4
BEDROOMS
3 + 1
BATHROOMS
1,857
SQUARE FEET
2012
YEAR BUILT
Are you looking to live in a Lake Community? This is your opportunity - MAHOGANY LAKE! Start enjoying this convenient Mahogany Lake Location - Steps away from the Clubhouse, lake, ponds, Ice rink, parks, pathways, schools (x2), shopping, soccer, bike paths, South Pointe Hospital, transit, and the major south expressways. Community lifestyle living that makes Mahogany Lake an outstanding, safe, and secure community. Rich curb appeal with architectural features - stucco, stone, mature landscaping, and concrete walkways. This modern home is not your typical cookie-cutter design and is situated on a quiet cul-de-sac & is family-friendly. Plus! A "CHEFS" kitchen with UPGRADED Stainless Steel appliances, plenty of cupboard space, upgraded quartz counter-tops with full wall subway back-splash tiles, high-end gloss white & wood grain european style cabinet doors & central island with a flush eating bar with more storage, and under-mount granite basin sink .... WOW!. All over looking the oversized dining room. The main floor also features a front living room with a gas fireplace, a foyer, a back mud room, and a 2-piece bath. Upstairs features a spacious primary bedroom with a walk-in closet and a 4-piece en-suite bathroom, two additional bedrooms, a laundry room, and a full bathroom. The oversized, fenced, and sunny yard features an upper side deck area, rear deck with hot tub/gazebo area, shed, and includes a concrete pad. The front-covered entry with a strong column detail complements this home and offers the perfect space to relax and enjoy watching the kids play street hockey or basketball! Builder upgrades totaled over $100K, including plumbing and light fixtures, in-floor electric heat, a fully finished basement with an extra bedroom/bookcases/a full bathroom, and a secondary family room, 9' main floor ceilings, hardwood floors, extra windows throughout, and custom window coverings. A lake lifestyle amenity beyond compare - Mahogany’s Central Beach site is the home of the community’s grand Beach Club, where residents have exclusive access to sandy beaches, a splash park, tennis courts, play equipment, a fishing pier and non-motorized marina, and more. Don’t miss this opportunity. It is a stunning home in an outstanding area—Quick possession date. Call your friendly REALTOR(R) to book your viewing right away!
| COMMUNITY | Mahogany |
| PROPERTY TYPE | Detached |
| BUILDING TYPE | House |
| STYLE | 2 Storey |
| YEAR BUILT | 2012 |
| SQUARE FOOTAGE | 1,857 |
| BEDROOMS | 4 |
| BATHROOMS | 4.00 |
| BASEMENT | Finished, Full |
| AMENITIES | |
| APPLIANCES | Built-In Oven, Electric Cooktop, Garage Control(s), Microwave, Range Hood, Refrigerator, Washer/Dryer, Window Coverings |
| COOLING | None |
| FIREPLACE | Decorative, Gas, Great Room |
| FLOORING | Carpet, Ceramic Tile, Hardwood |
| HEATING | High Efficiency, In Floor, Electric, Forced Air, Natural Gas |
| LAUNDRY | Laundry Room, Upper Level |
| LOT FEATURES | Back Lane, Back Yard, Cul-De-Sac, Front Yard, Fruit Trees/Shrub(s), Interior Lot, Landscaped, Lawn, Level, No Neighbours Behind, Pie Shaped Lot, Private, Street Lighting, Yard Lights |
| PARKING | Alley Access, On Street, Parking Pad |
| RESTRICTIONS | Easement Registered On Title, Restrictive Covenant-Building Design/Size |
| ROOF | Asphalt Shingle |
| TITLE | Fee Simple |
| BROKER | Jayman Realty Inc. |
| ROOMS | DIMENSIONS (m) | LEVEL |
|---|---|---|
| Family Room | 13`4" x 13`0" | Basement |
| Bedroom | 12`3" x 10`10" | Basement |
| 4pc Bathroom | 0`0" x 0`0" | Basement |
| Furnace/Utility Room | 24`7" x 6`9" | Basement |
| 2pc Bathroom | Main | |
| Foyer | 6`0" x 4`10" | Main |
| Mud Room | 6`1" x 6`0" | Main |
| Living Room | 14`5" x 13`8" | Main |
| Kitchen | 17`8" x 9`7" | Main |
| Dining Room | 12`5" x 9`6" | Main |
| Bedroom | 10`3" x 9`10" | Upper |
| Bedroom | 10`2" x 9`7" | Upper |
| Bedroom - Primary | 14`7" x 12`4" | Upper |
| Laundry | 7`7" x 5`4" | Upper |
| 4pc Bathroom | Upper | |
| 4pc Ensuite bath | Upper |

