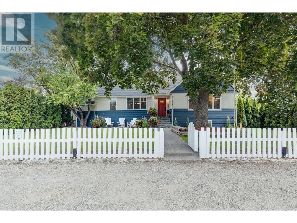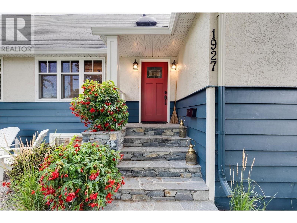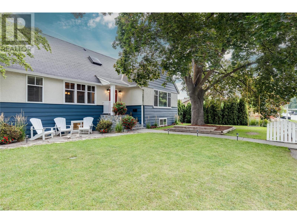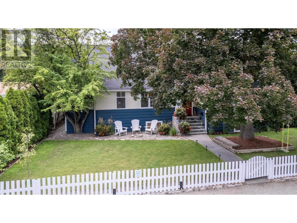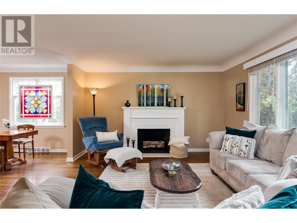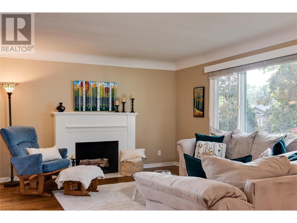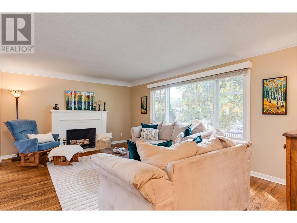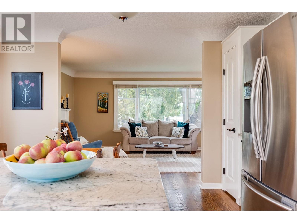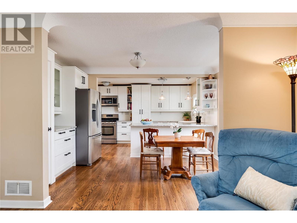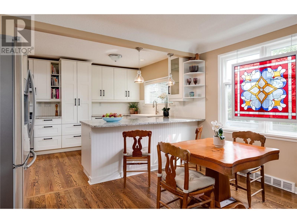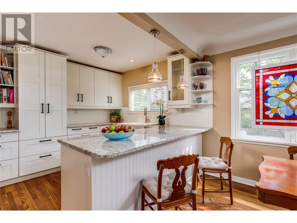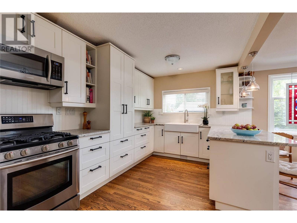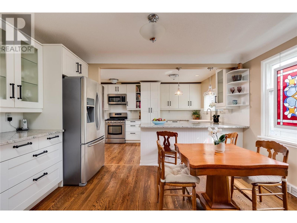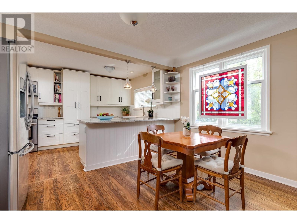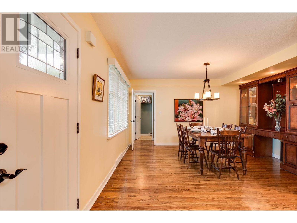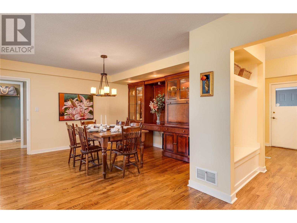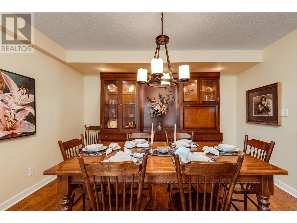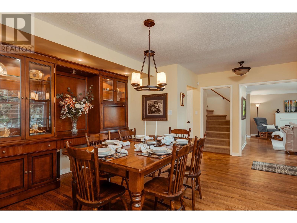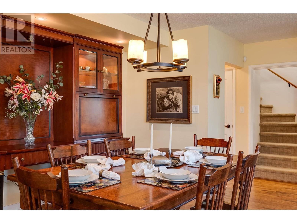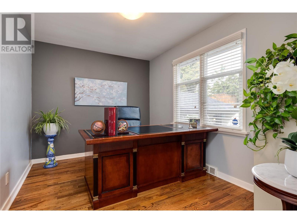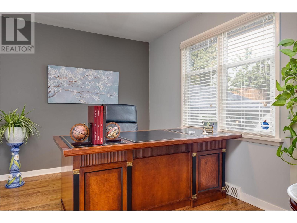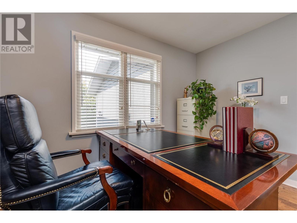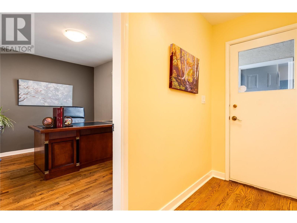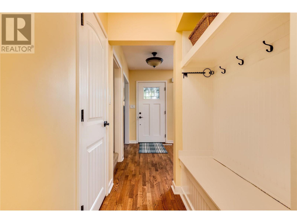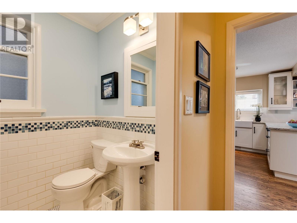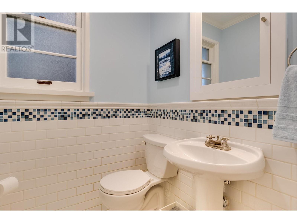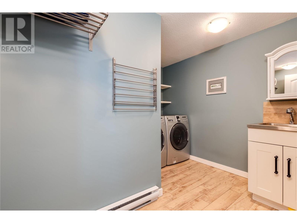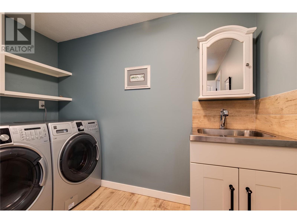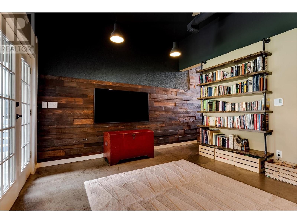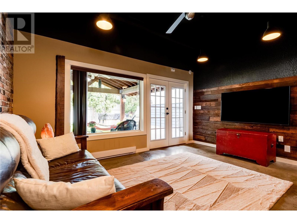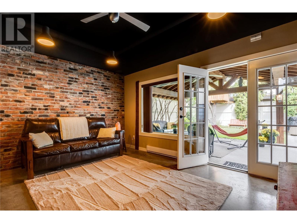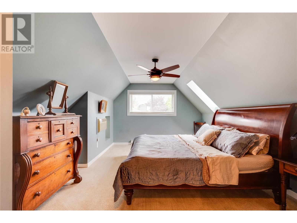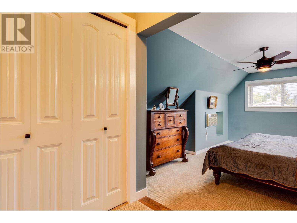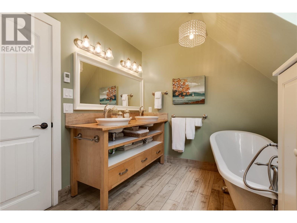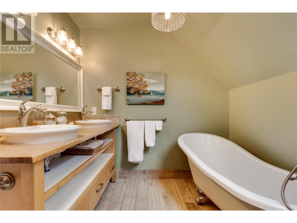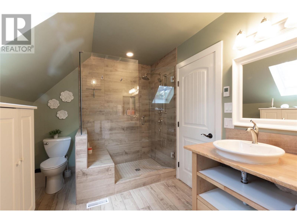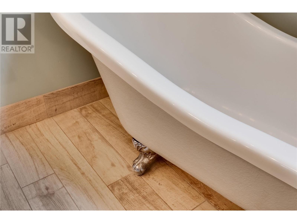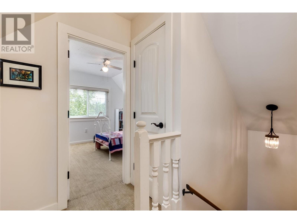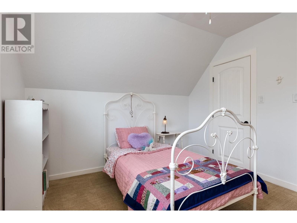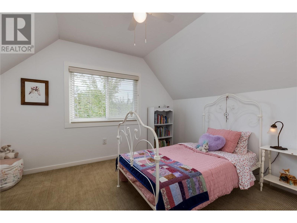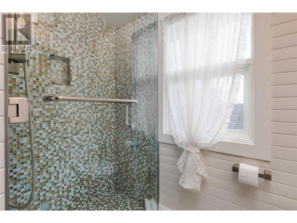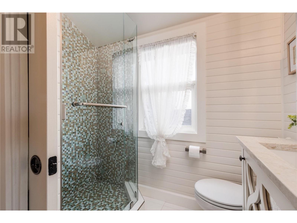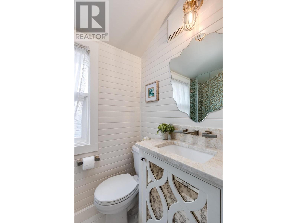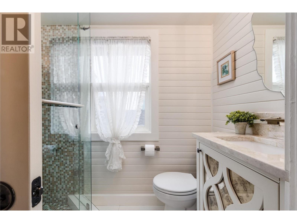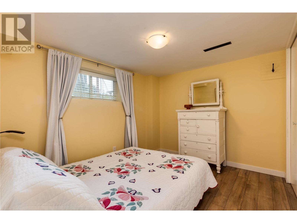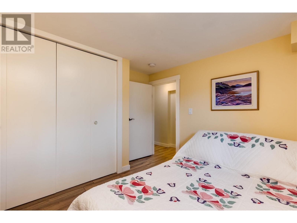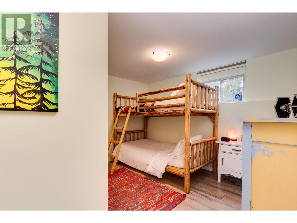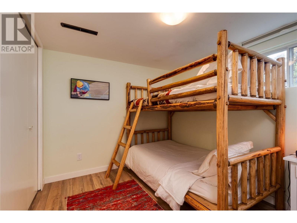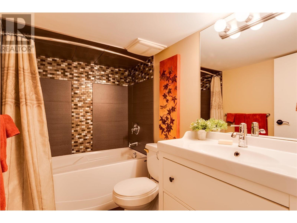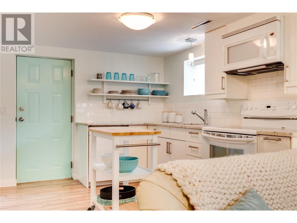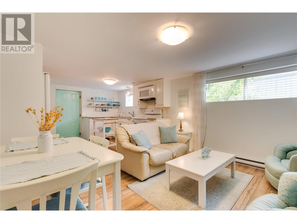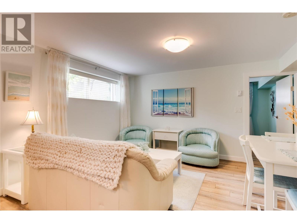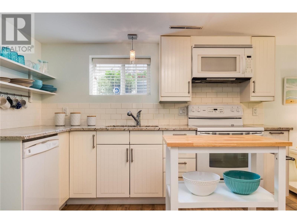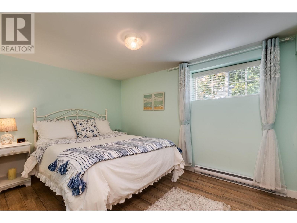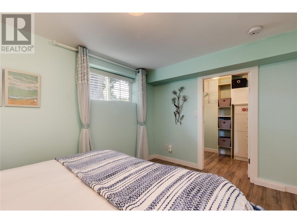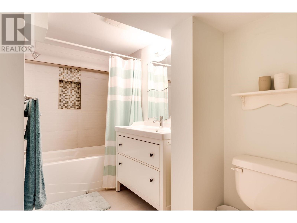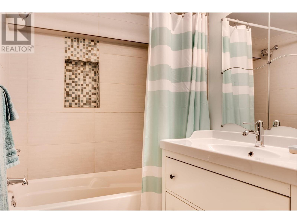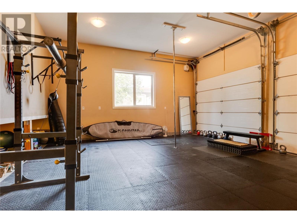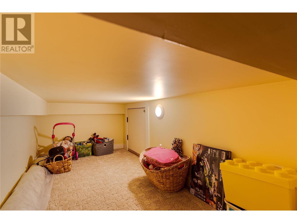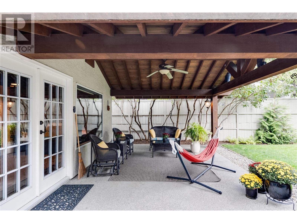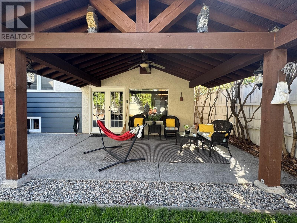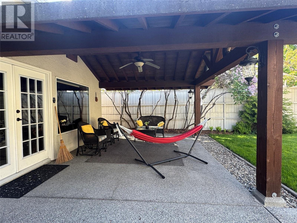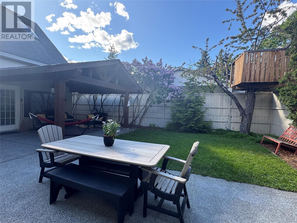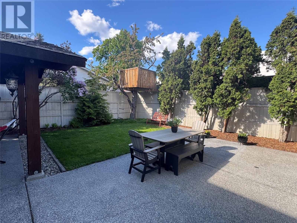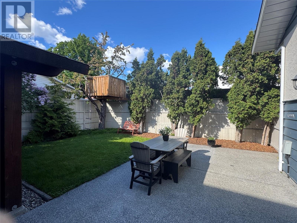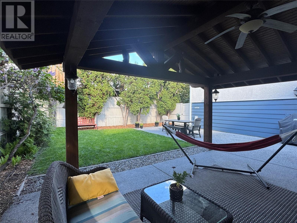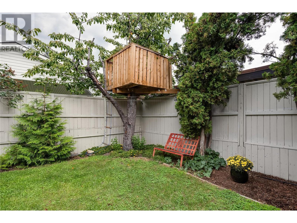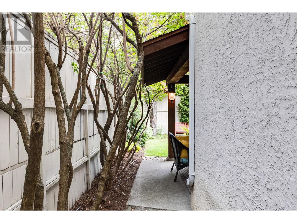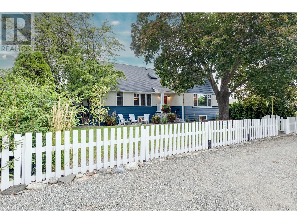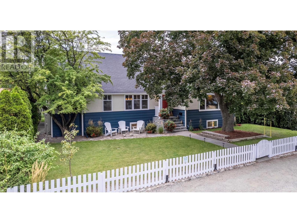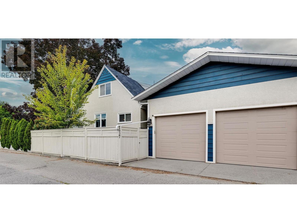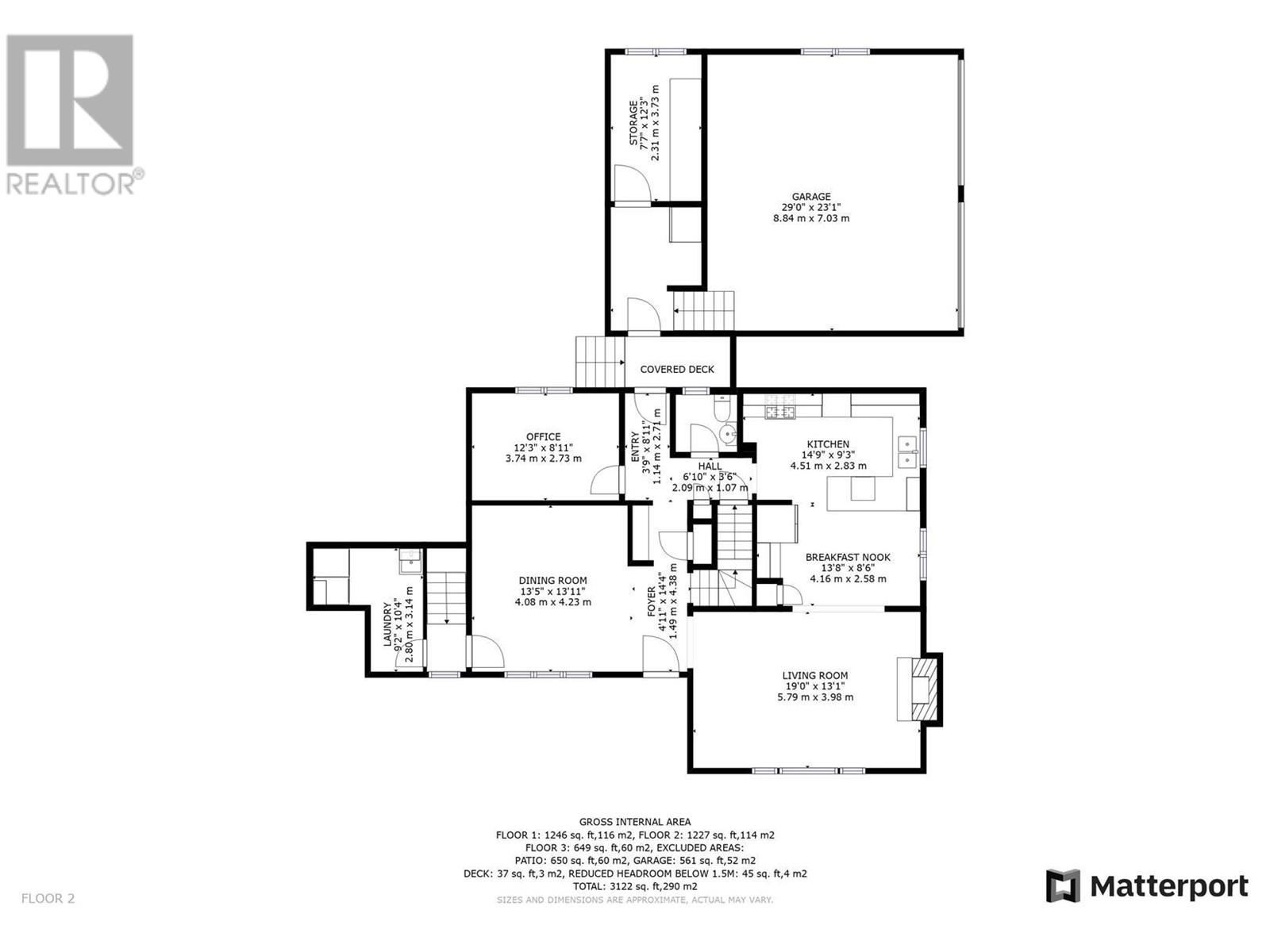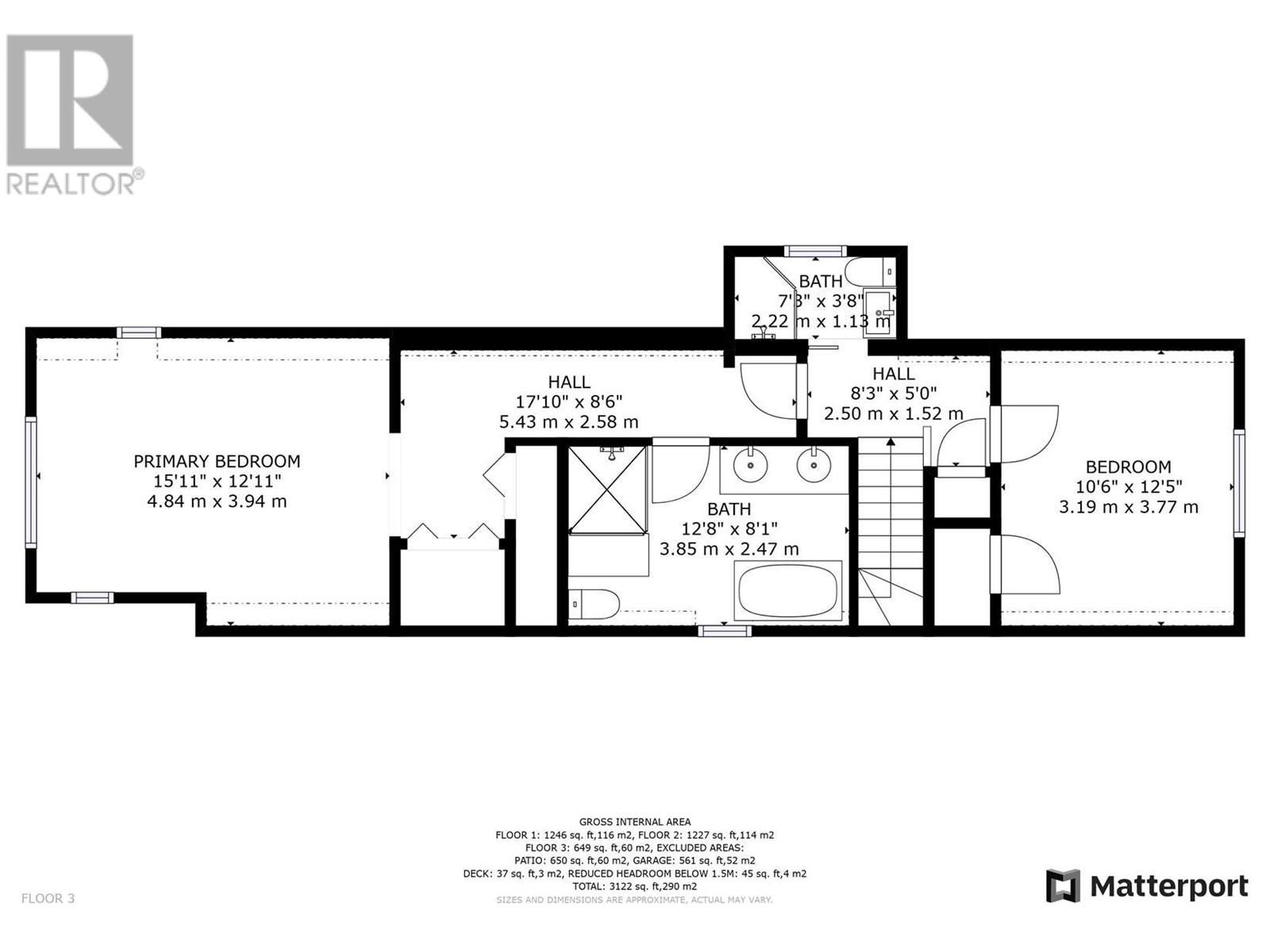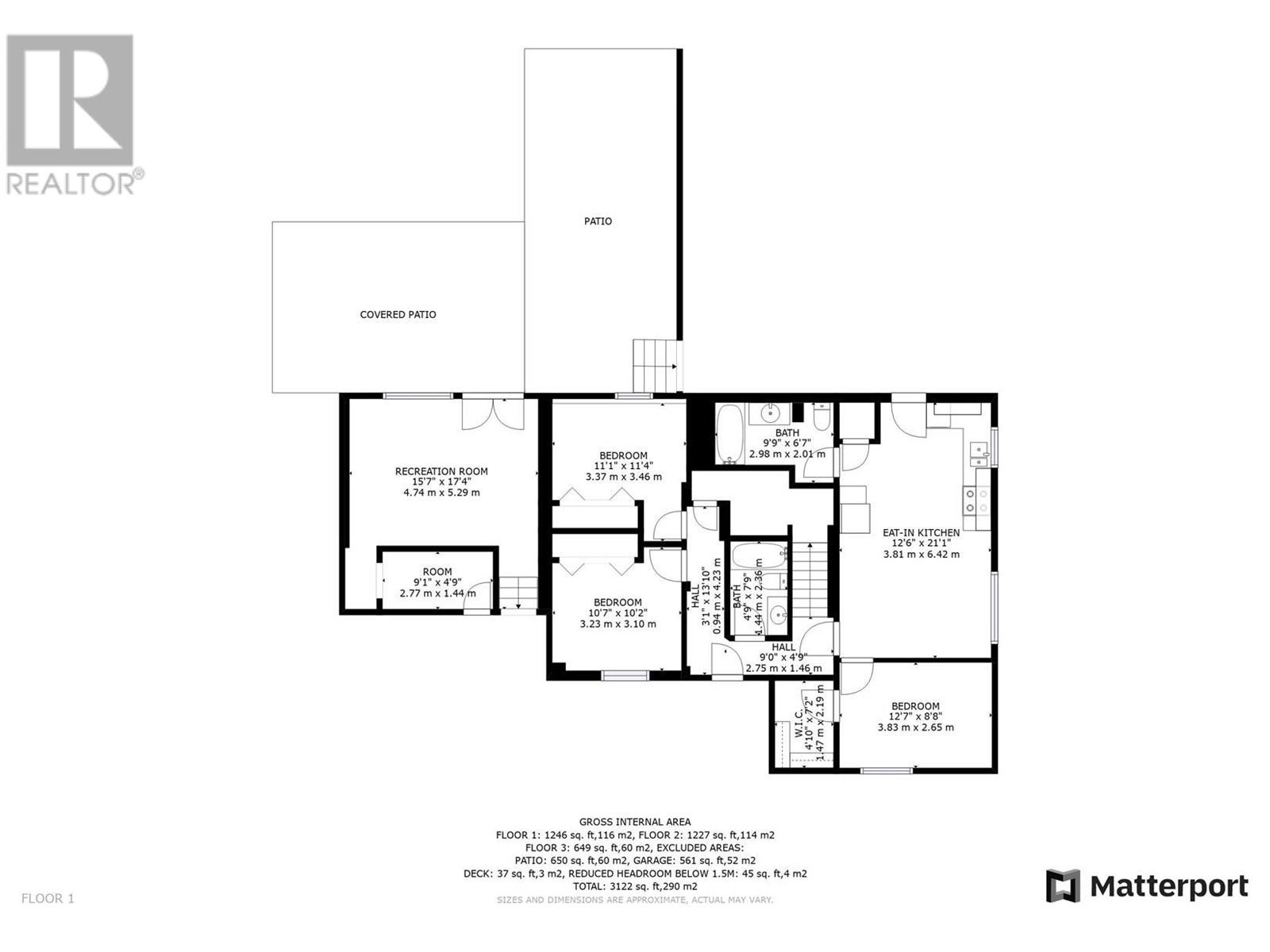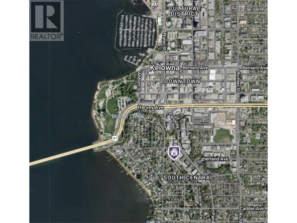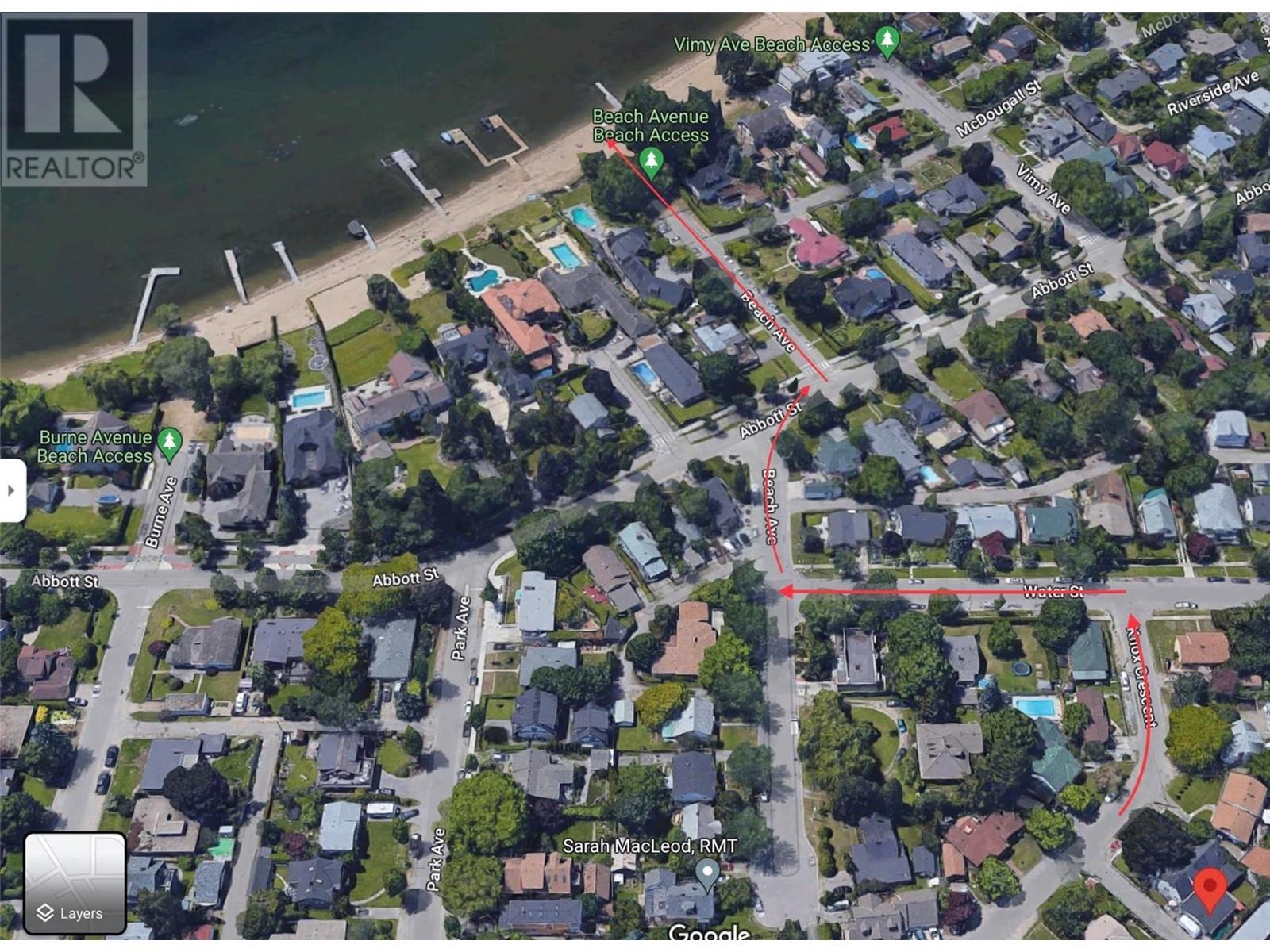1927 Knox Crescent
MLS® Number: 10346745
$ 1,549,000
5
BEDROOMS
4 + 1
BATHROOMS
3,314
SQUARE FEET
1951
YEAR BUILT
Welcome to a true gem in the heart of Kelowna. This beautifully restored character home combines timeless charm with modern functionality. Recently renovated from top to bottom, no detail was overlooked. Inside, you’ll find meticulously refinished period-correct hardwood floors and a bright, spacious kitchen with granite countertops and a cozy eating area. The large living room features a picture window that captures the tranquility of the neighborhood, while the formal dining room adds a touch of sophistication to every meal. The main level also includes a private office, powder room, and laundry area. A few steps down you'll find a media room that opens to a stunning cabana and Zen-inspired backyard oasis, nard to believe your in the city. Deck is pre-wired for a private hot tub. Updated electrical, plumbing, and on-demand hot water, Gas stove an B/Q offering both comfort and efficiency. It features 4–5 bedrooms, 4 bathrooms, and a legal 1-bedroom suite—perfect for rental income or extended family. Storage is plentiful, and the semi-detached garage can accommodate up to four vehicles should you install a lift, as the garage ceiling is 12 ft high. Located in Kelowna’s most desirable urban neighborhood, you’re just a 4-minute walk to the best beaches, steps from KGH, and a quick bike ride to downtown or the Pandosy area. Don't miss this rare opportunity to own a character home with modern updates in a prime location. Why just walk or bike the area when you can live here?
| COMMUNITY | |
| PROPERTY TYPE | |
| BUILDING TYPE | |
| STYLE | Two Storey |
| YEAR BUILT | 1951 |
| SQUARE FOOTAGE | 3,314 |
| BEDROOMS | 5 |
| BATHROOMS | 5.00 |
| BASEMENT | Full, Finished, Separate Entrance |
| AMENITIES | |
| APPLIANCES | |
| COOLING | Wall Unit(s), Central Air |
| FIREPLACE | Conventional |
| FLOORING | |
| HEATING | |
| LAUNDRY | |
| LOT FEATURES | |
| PARKING | |
| RESTRICTIONS | |
| ROOF | Unknown |
| TITLE | |
| BROKER | Royal LePage Kelowna |
| ROOMS | DIMENSIONS (m) | LEVEL |
|---|

