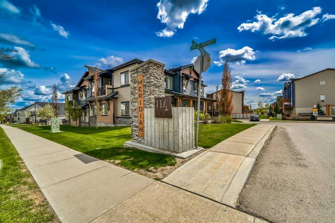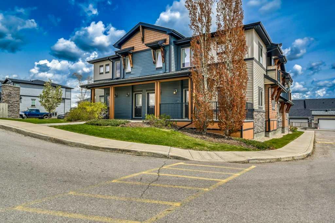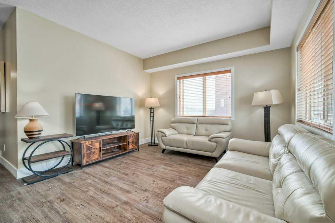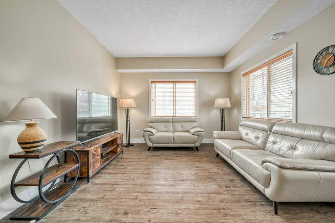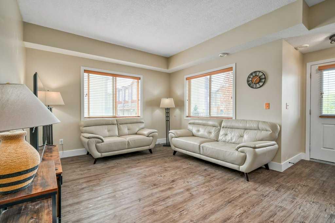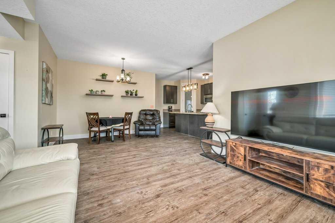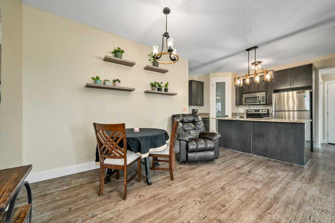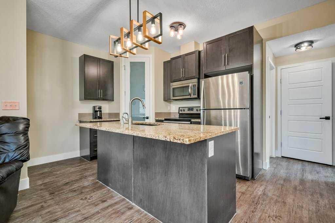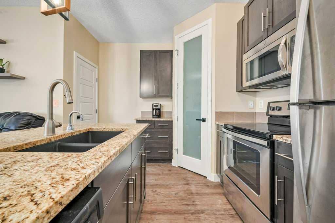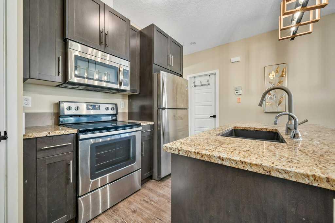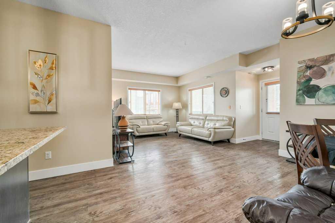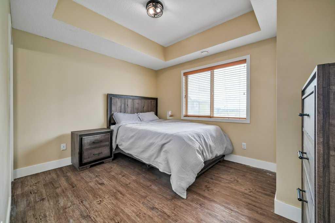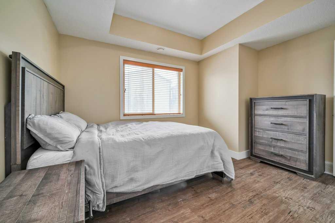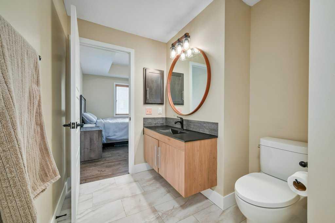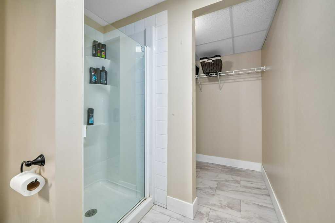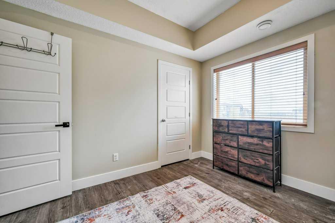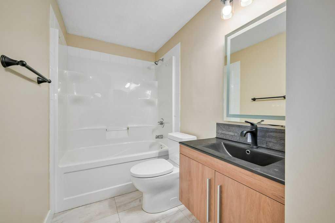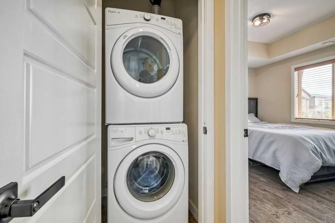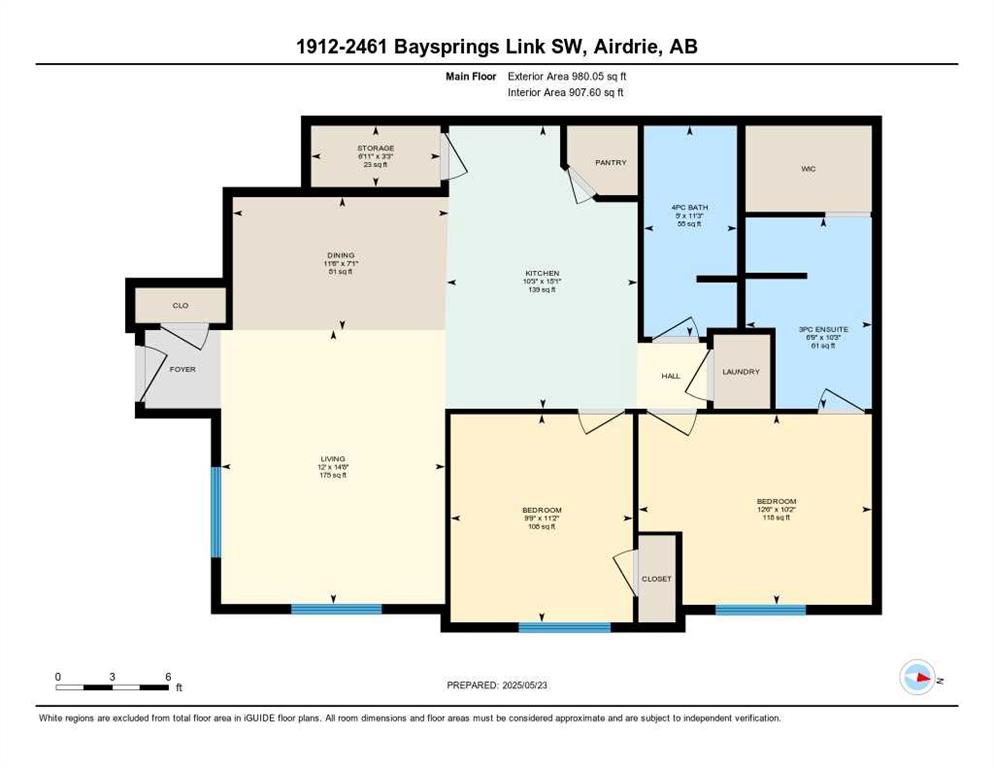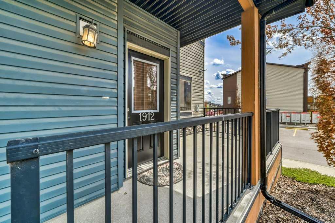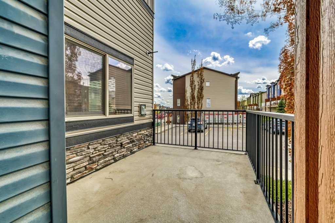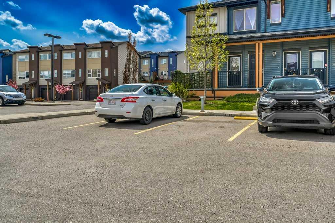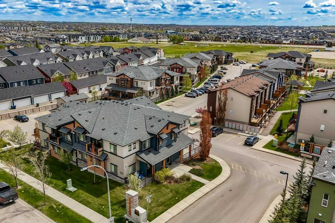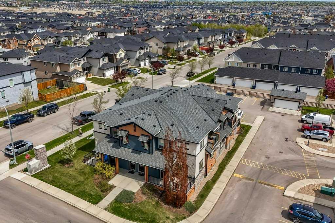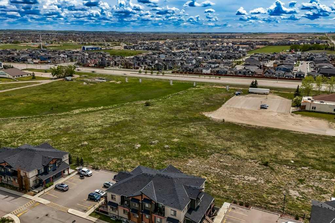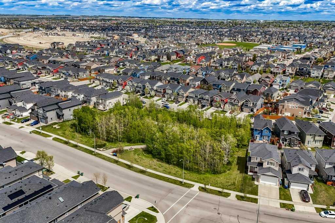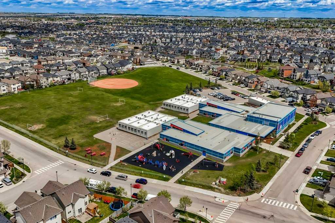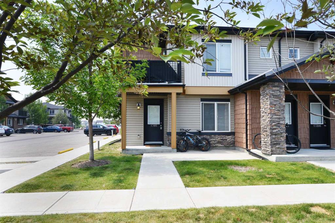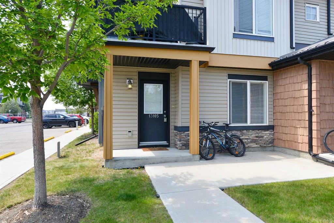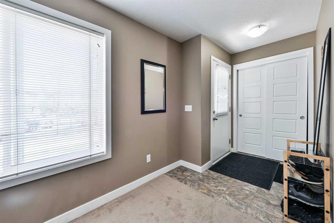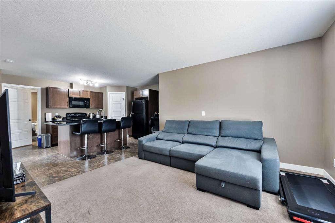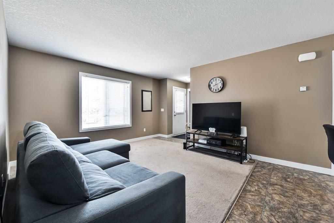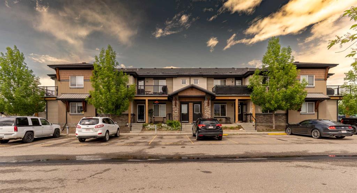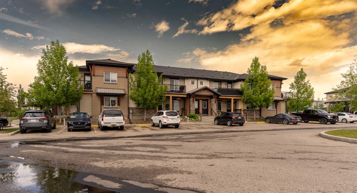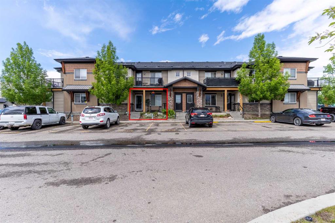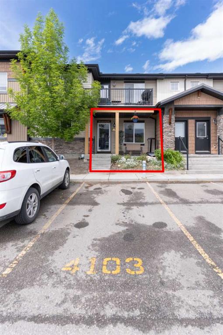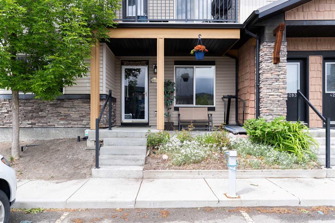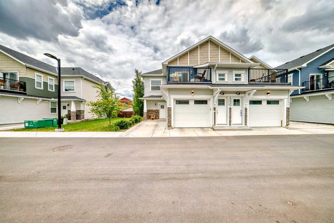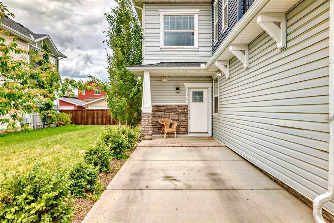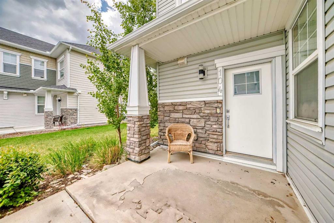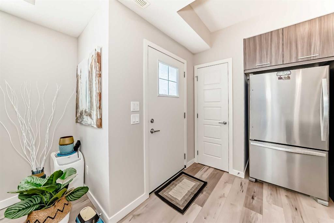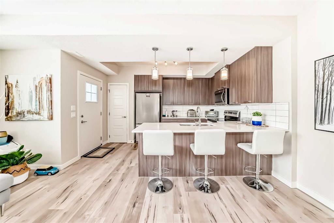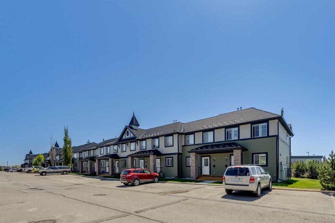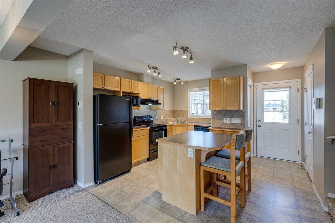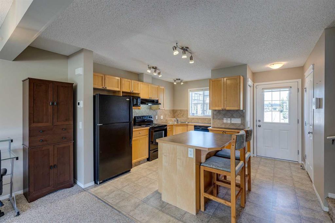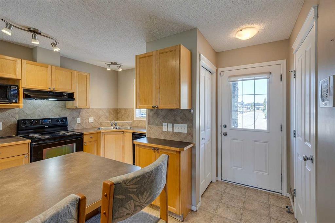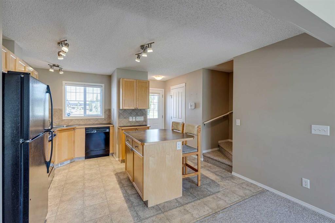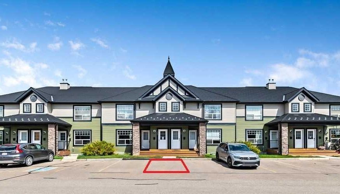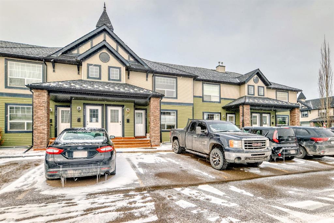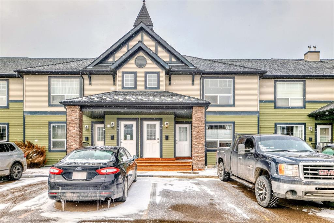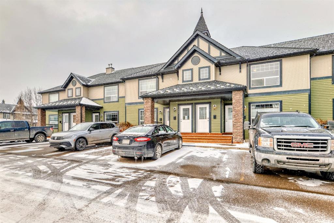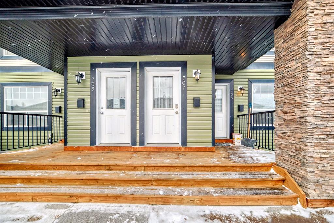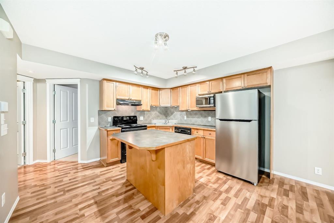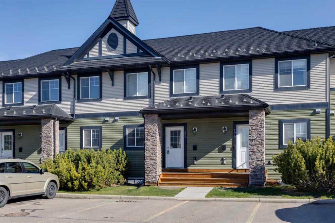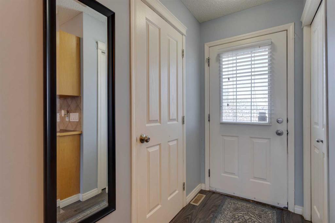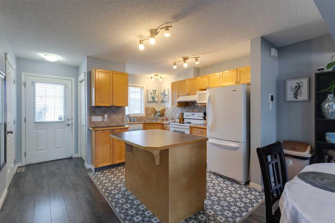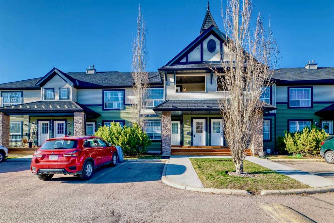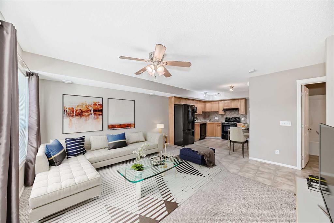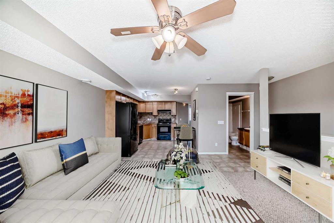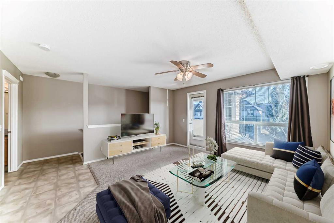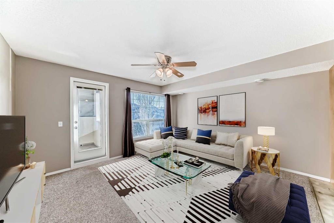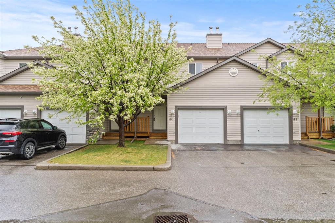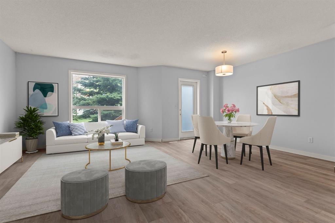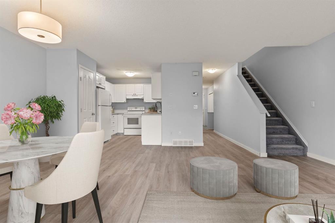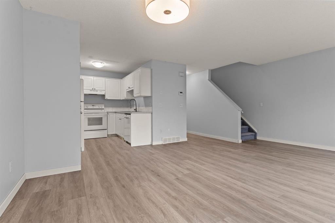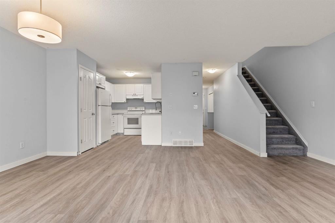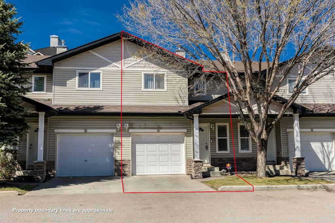1912, 2461 Baysprings Link SW
Airdrie T4B 4C6
MLS® Number: A2223851
$ 329,900
2
BEDROOMS
2 + 0
BATHROOMS
2016
YEAR BUILT
Welcome to Baysprings in Airdrie—this beautifully upgraded corner-unit townhouse offers a rare ground-level, bungalow-style layout with no unit below, ensuring privacy, peace, and easy one-level living. Featuring 980 square feet of well-designed space, this 2-bedroom, 2-bathroom home is tucked into a quiet front section of the complex, providing quick access for visitors and deliveries without the hassle of navigating deep into the development. The bright, open-concept interior is enhanced by 9-foot ceilings and luxury vinyl plank flooring, creating a modern, spacious atmosphere perfect for both entertaining and everyday living. The sun-filled living room offers ample space for multiple furniture configurations and flows seamlessly into the contemporary kitchen, where you’ll find granite countertops, stainless steel appliances, full-height dark cabinetry, a stylish custom tile backsplash, a generous corner pantry, and a large central island with an undermount sink, pendant lighting, and seating for casual meals or gatherings. The adjacent dining area comfortably fits a full-size table, making it an ideal space for family dinners, game nights, or holiday entertaining. The primary suite serves as a cozy retreat with a walk-in closet and a private 3-piece ensuite featuring an oversized shower and a floating vanity with modern finishes. A well-proportioned second bedroom is situated near the 4-piece main bath, which also includes a sleek floating vanity, offering a perfect setup for guests, roommates, or a home office. Convenient in-suite laundry is thoughtfully placed near the bedrooms, making day-to-day tasks easier and more efficient. Step outside to your west-facing patio, where you can enjoy sunny afternoons or quiet evenings with space for a bistro set or lounge chairs. This unit also includes an assigned parking stall with an outdoor plug-in—perfect for Alberta winters. Located close to scenic canal pathways, green spaces, schools, playgrounds, and everyday amenities, this home offers the ideal blend of low-maintenance living and community convenience. Whether you’re a first-time homebuyer, a downsizer looking for one-floor living, or an investor seeking a well-located property in a thriving community, this turn-key unit delivers exceptional value and style. Don’t miss this opportunity to own one of the most desirable layouts in Baysprings—book your private showing today and come on Buy!
| COMMUNITY | Baysprings |
| PROPERTY TYPE | Row/Townhouse |
| BUILDING TYPE | Five Plus |
| STYLE | Bungalow |
| YEAR BUILT | 2016 |
| SQUARE FOOTAGE | 980 |
| BEDROOMS | 2 |
| BATHROOMS | 2.00 |
| BASEMENT | None |
| AMENITIES | |
| APPLIANCES | Dishwasher, Dryer, Electric Stove, Microwave Hood Fan, Refrigerator, Washer, Window Coverings |
| COOLING | None |
| FIREPLACE | N/A |
| FLOORING | Tile, Vinyl Plank |
| HEATING | Forced Air, Natural Gas |
| LAUNDRY | In Unit, Main Level |
| LOT FEATURES | Few Trees, Landscaped |
| PARKING | Stall |
| RESTRICTIONS | Pet Restrictions or Board approval Required, Restrictive Covenant, Utility Right Of Way |
| ROOF | Asphalt Shingle |
| TITLE | Fee Simple |
| BROKER | RE/MAX House of Real Estate |
| ROOMS | DIMENSIONS (m) | LEVEL |
|---|---|---|
| 3pc Ensuite bath | 10`3" x 6`9" | Main |
| 4pc Bathroom | 11`3" x 5`0" | Main |
| Bedroom - Primary | 10`2" x 12`6" | Main |
| Bedroom | 11`2" x 9`9" | Main |
| Dining Room | 7`1" x 11`6" | Main |
| Kitchen | 15`1" x 10`3" | Main |
| Living Room | 14`8" x 12`0" | Main |

