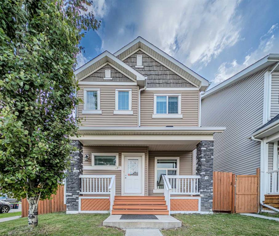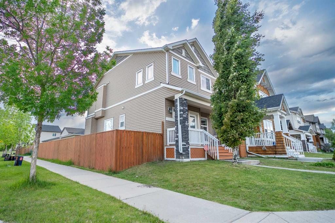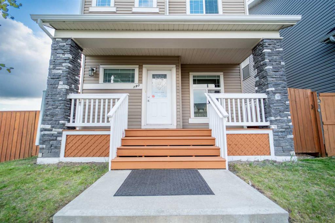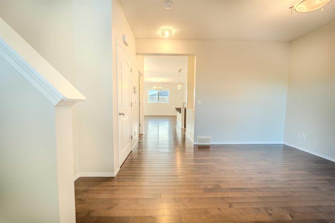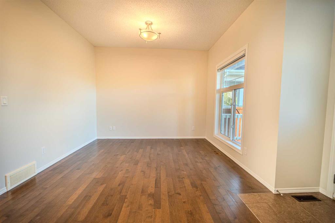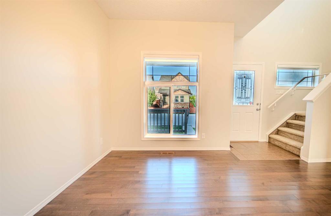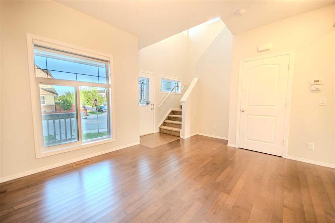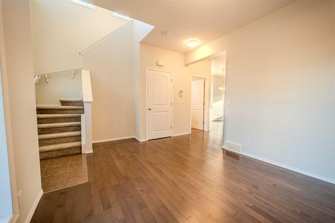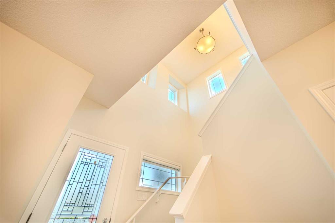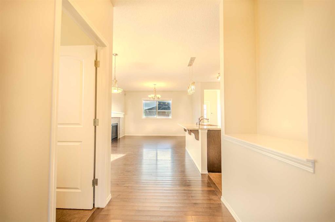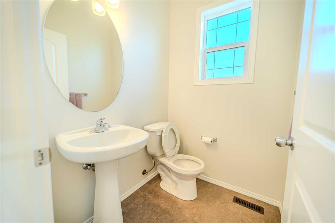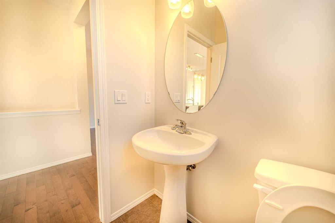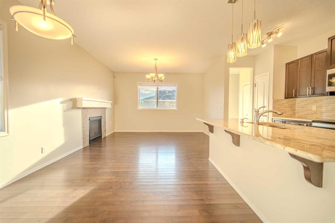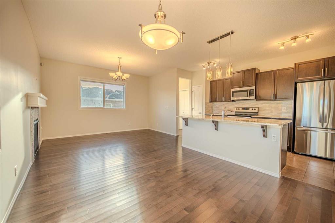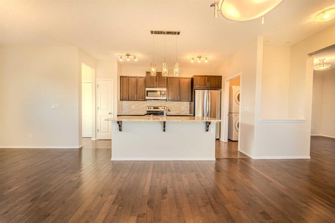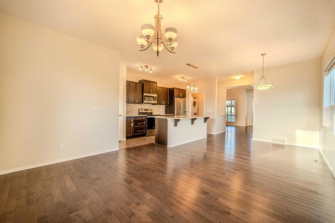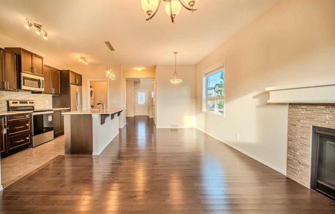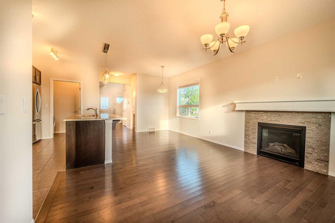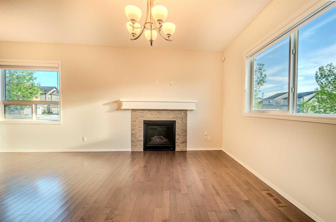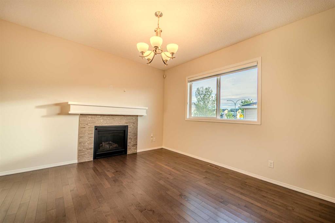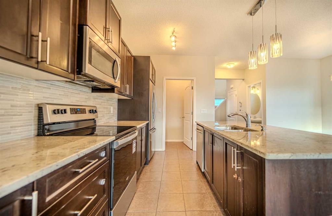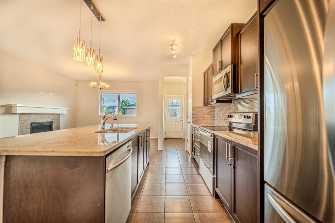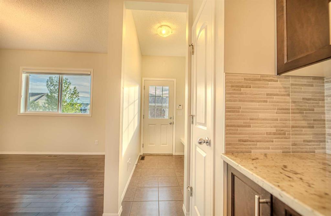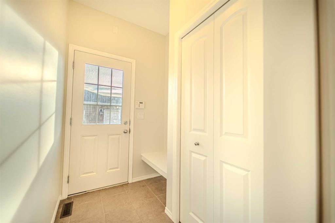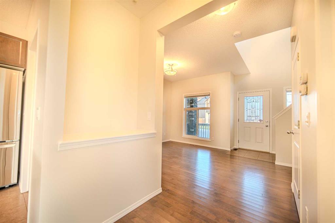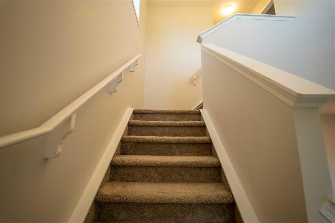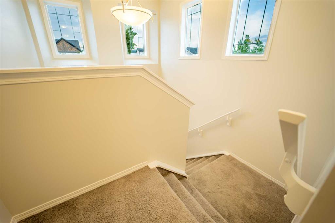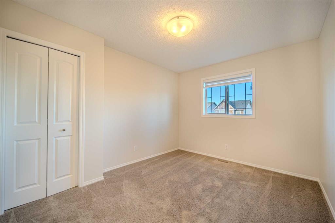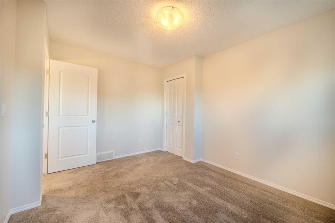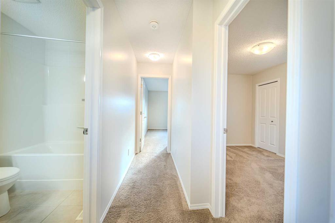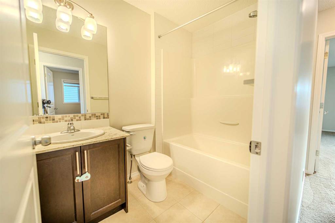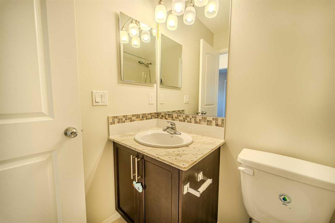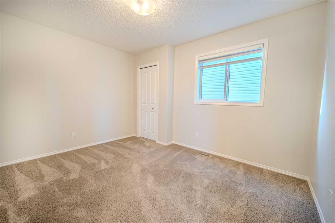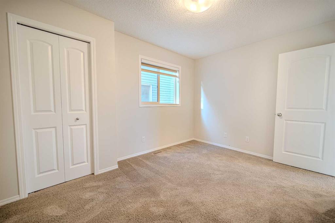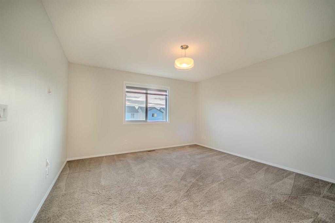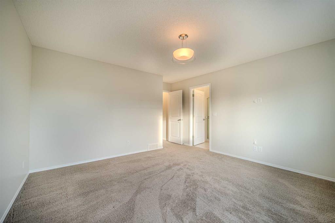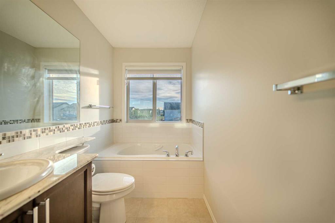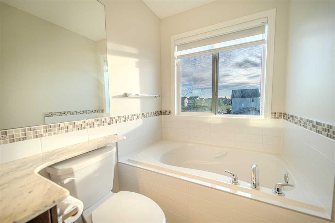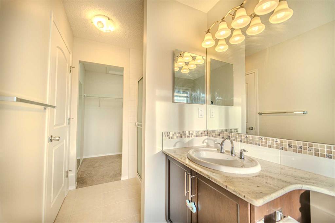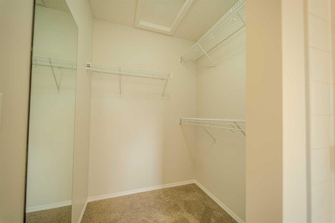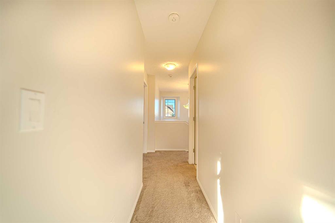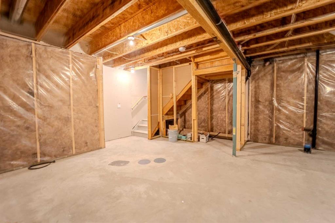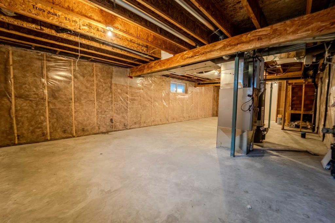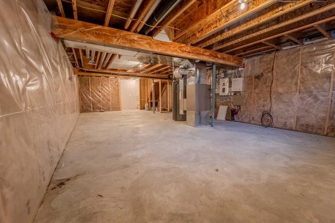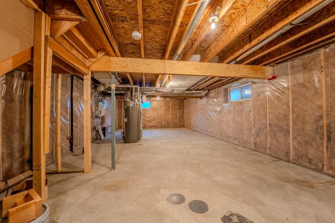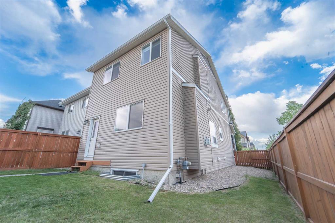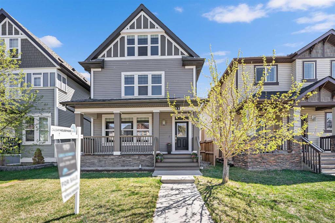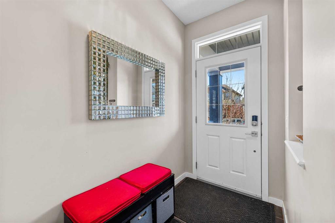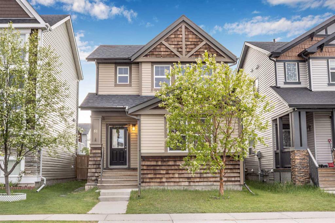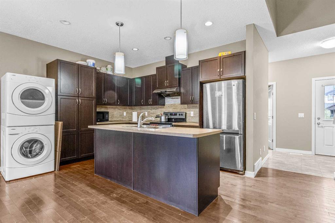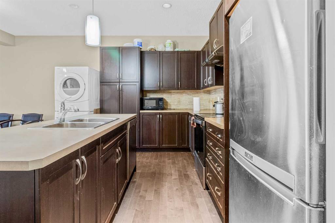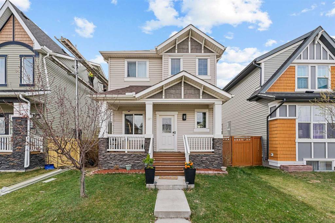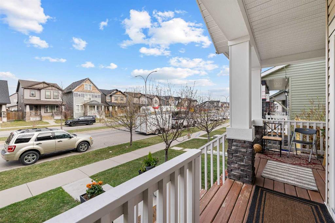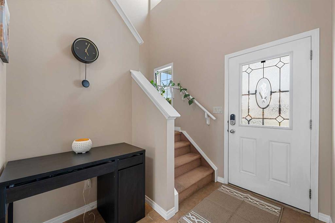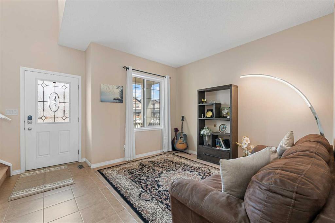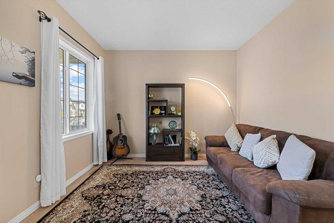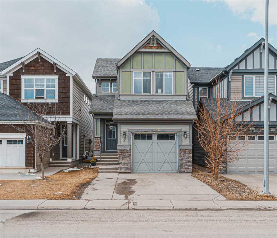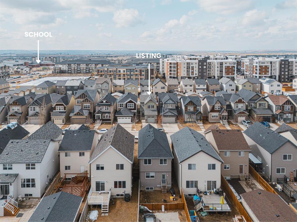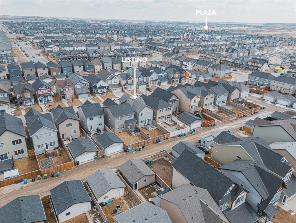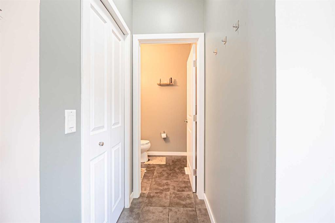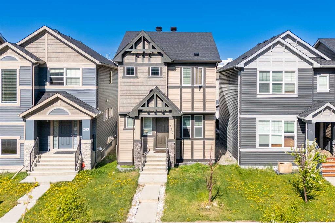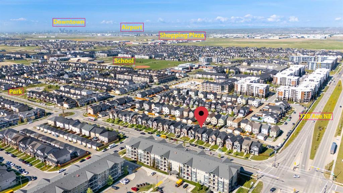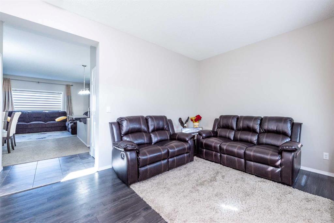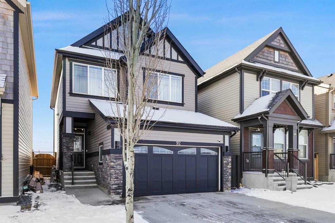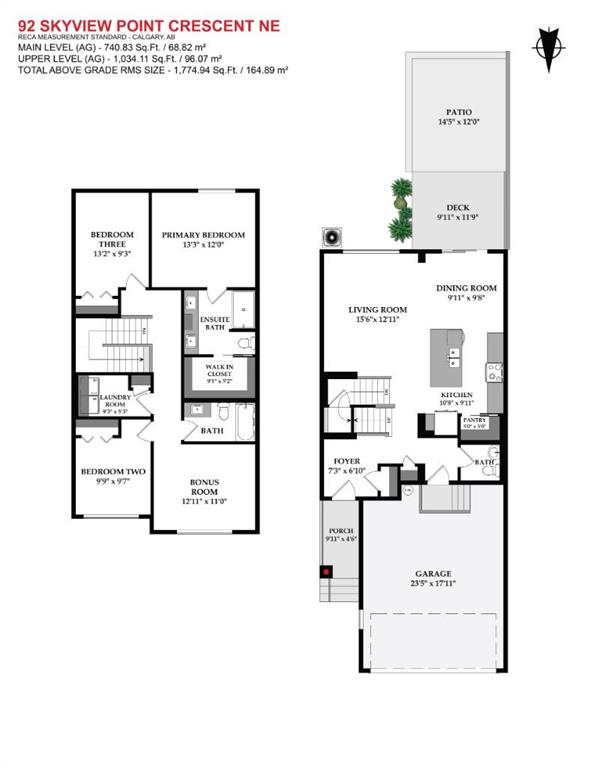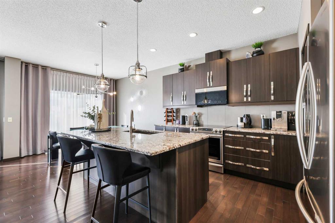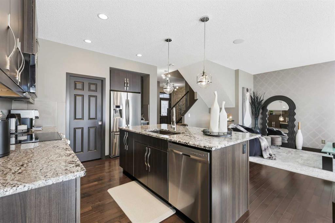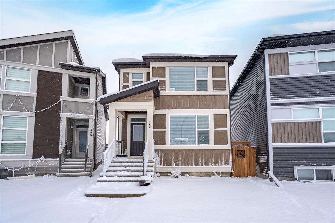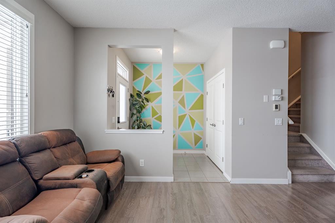190 Skyview Point Road NE
Calgary T3N 0K6
MLS® Number: A2233035
$ 589,900
3
BEDROOMS
2 + 1
BATHROOMS
1,565
SQUARE FEET
2013
YEAR BUILT
Welcome to this beautifully maintained two-storey home on a desirable corner lot in Skyview Ranch. With 1,565 sq ft of bright, open living space, this home blends style, comfort, and functionality. Step into a spacious foyer with soaring ceilings and abundant natural light. The open-concept main floor features a front living room, central dining area, and a cozy family room with a gas fireplace. The modern kitchen includes granite countertops, stainless steel appliances, a central island, and main floor laundry for added convenience. Upstairs offers three generous bedrooms and two full baths, including a private primary suite with walk-in closet and a 4-piece ensuite featuring a soaker tub and walk-in shower. The other two bedrooms share a full bathroom. The unfinished basement offers endless potential for future development. Enjoy the landscaped yard, rear mudroom, and a double detached garage accessed via the alley.
| COMMUNITY | Skyview Ranch |
| PROPERTY TYPE | Detached |
| BUILDING TYPE | House |
| STYLE | 2 Storey |
| YEAR BUILT | 2013 |
| SQUARE FOOTAGE | 1,565 |
| BEDROOMS | 3 |
| BATHROOMS | 3.00 |
| BASEMENT | Full, Unfinished |
| AMENITIES | |
| APPLIANCES | Dishwasher, Garage Control(s), Microwave Hood Fan, Range, Refrigerator, Washer/Dryer |
| COOLING | None |
| FIREPLACE | Gas |
| FLOORING | Carpet, Laminate, Tile |
| HEATING | Forced Air, Natural Gas |
| LAUNDRY | In Unit, Main Level |
| LOT FEATURES | Corner Lot |
| PARKING | Alley Access, Double Garage Detached, Garage Faces Rear |
| RESTRICTIONS | None Known |
| ROOF | Asphalt Shingle |
| TITLE | Fee Simple |
| BROKER | Coldwell Banker YAD Realty |
| ROOMS | DIMENSIONS (m) | LEVEL |
|---|---|---|
| 2pc Bathroom | 5`4" x 4`9" | Main |
| Dining Room | 10`9" x 16`0" | Main |
| Family Room | 13`5" x 9`5" | Main |
| Kitchen | 7`10" x 14`3" | Main |
| Living Room | 14`11" x 11`1" | Main |
| 4pc Bathroom | 5`2" x 7`9" | Upper |
| 4pc Ensuite bath | 6`0" x 12`10" | Upper |
| Bedroom | 9`11" x 12`5" | Upper |
| Bedroom | 9`11" x 12`4" | Upper |
| Bedroom - Primary | 13`5" x 15`9" | Upper |

