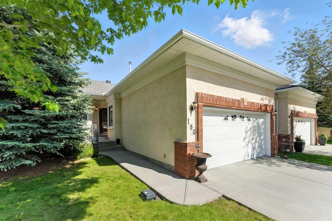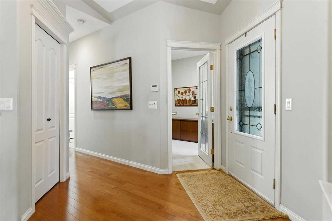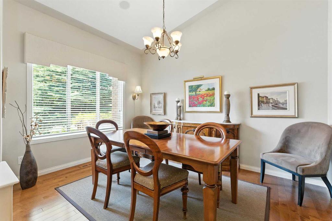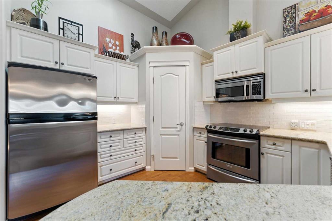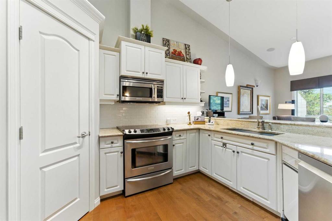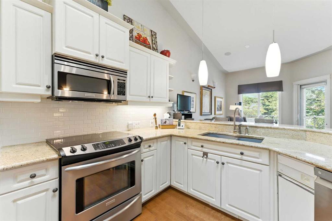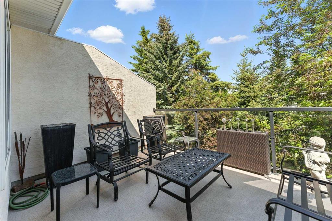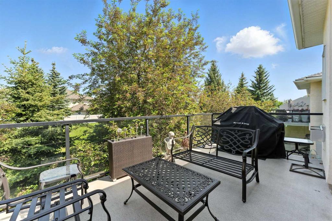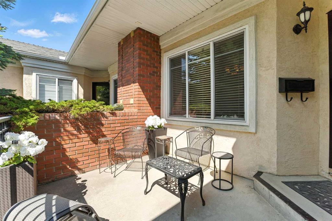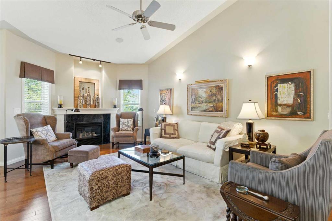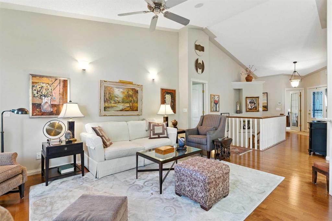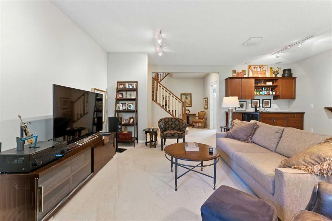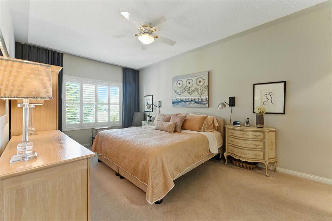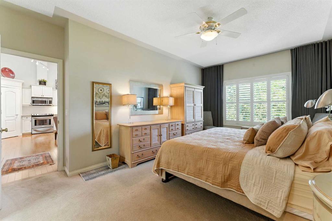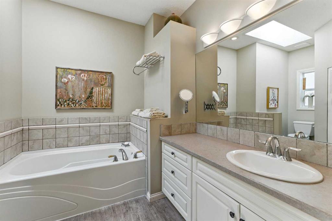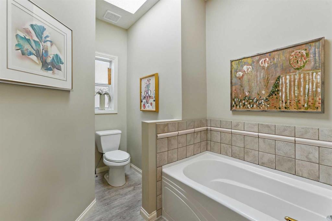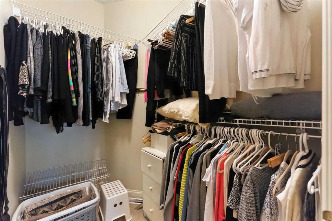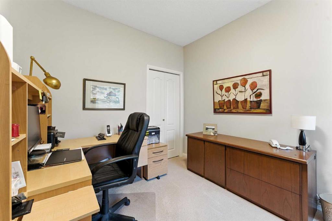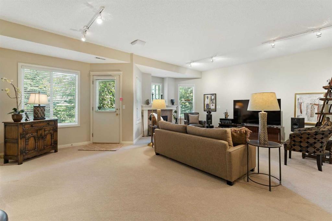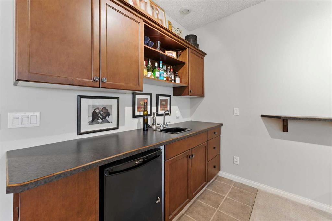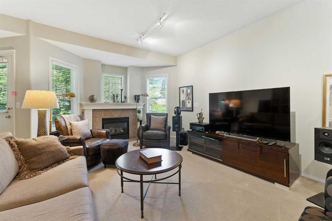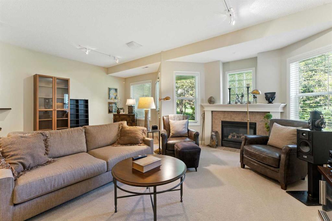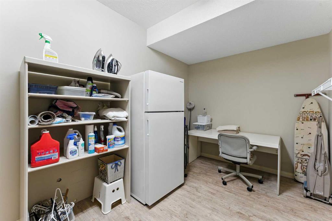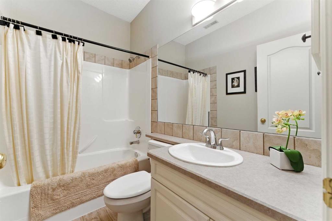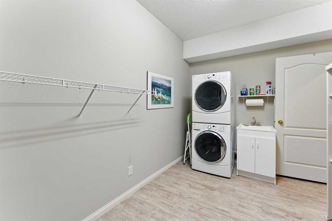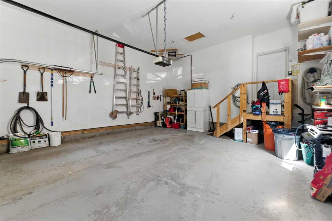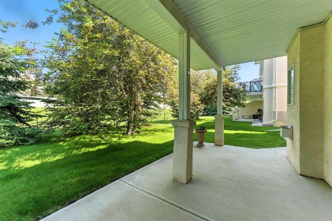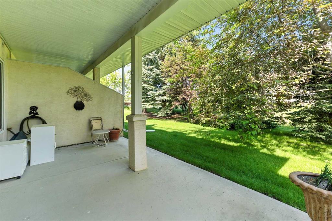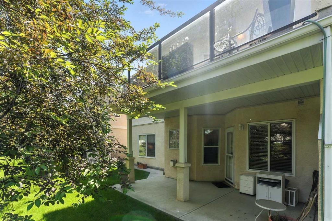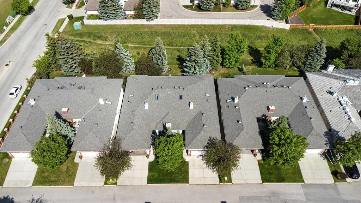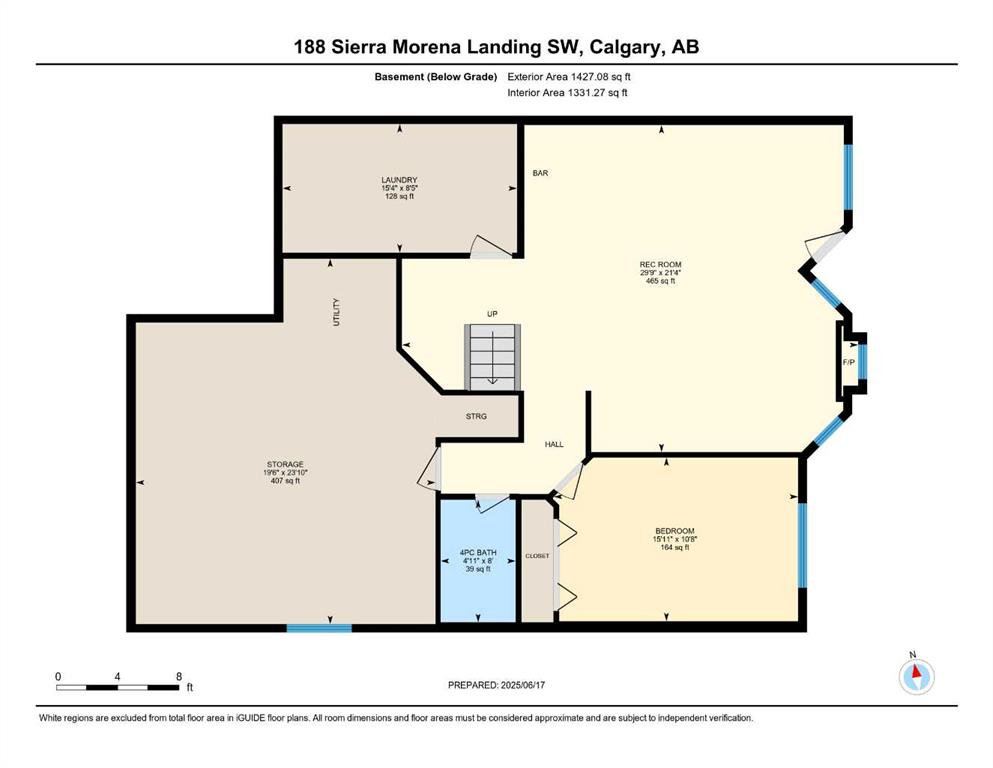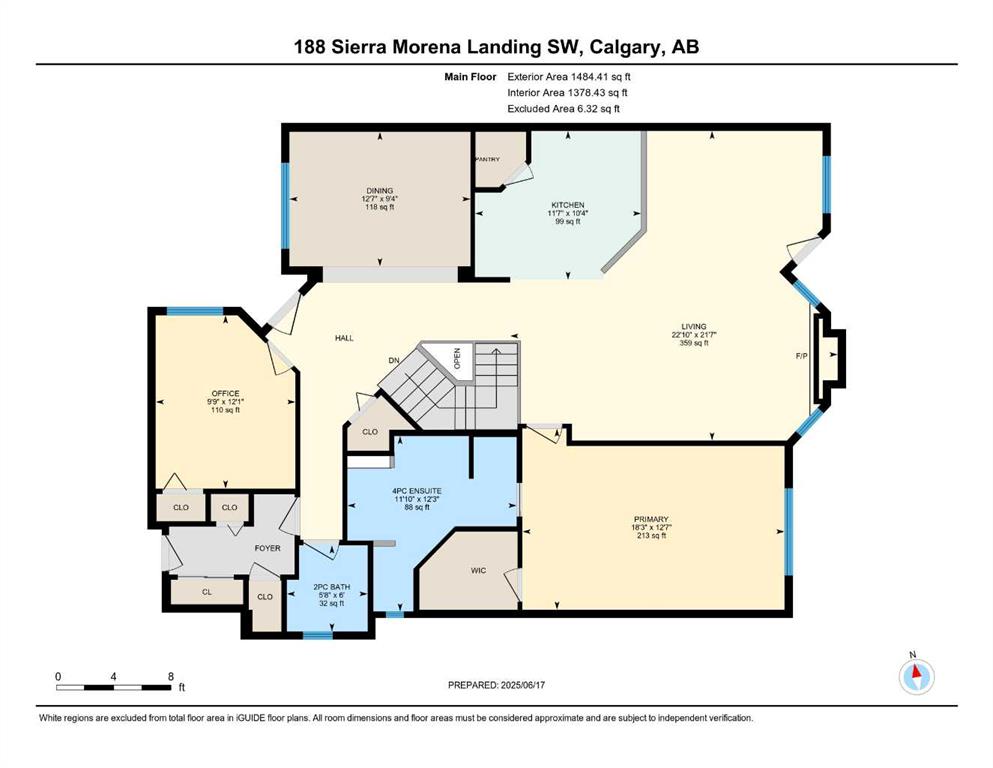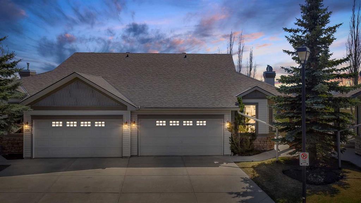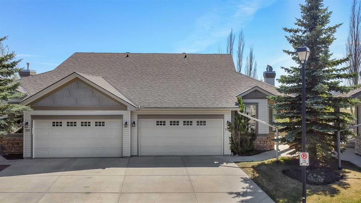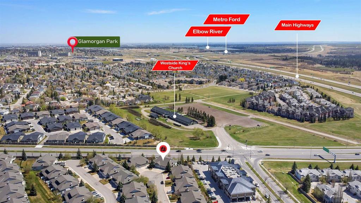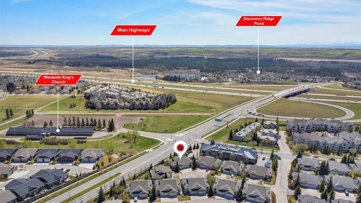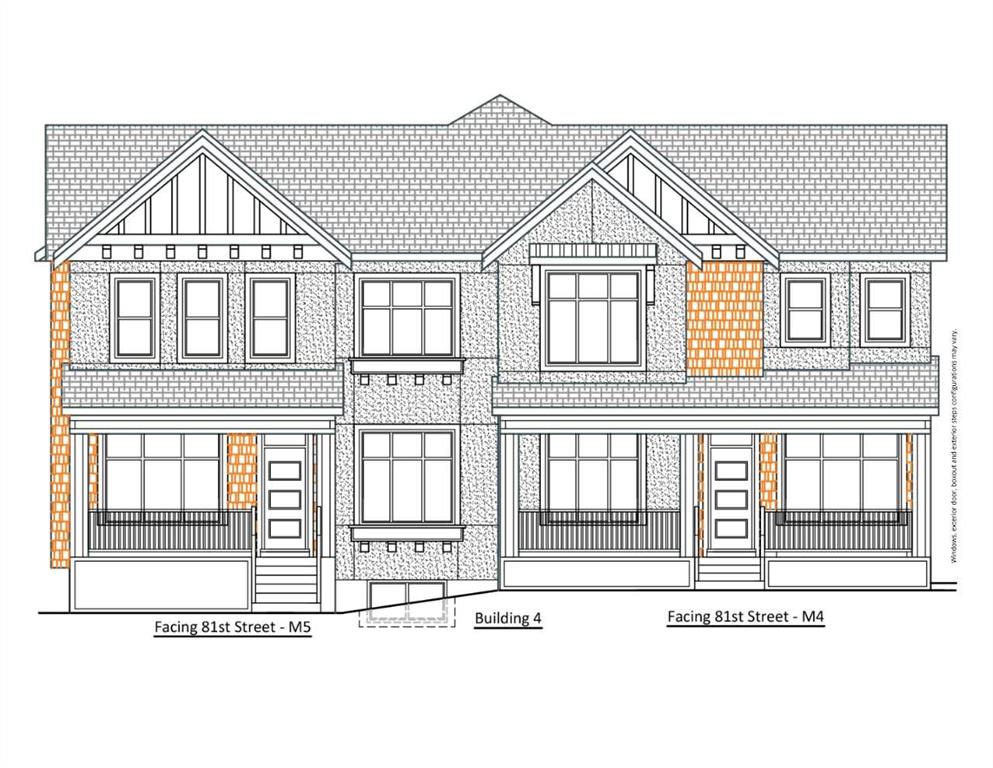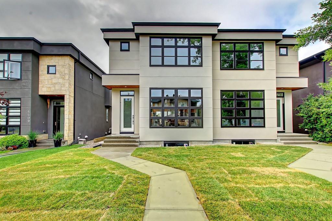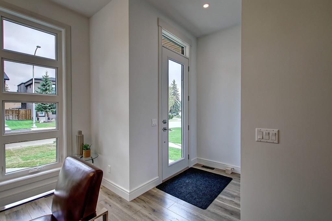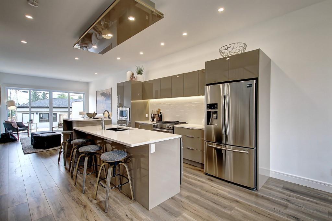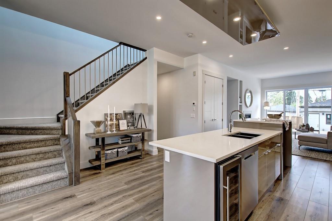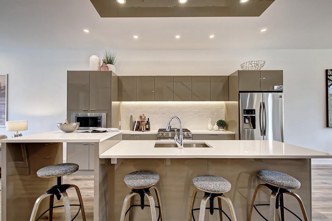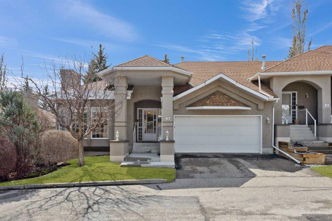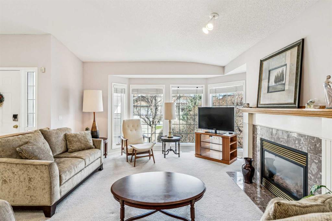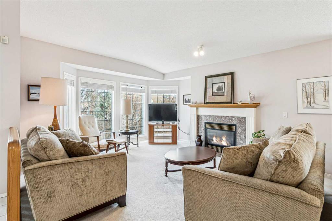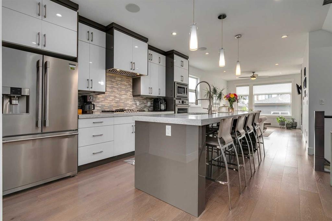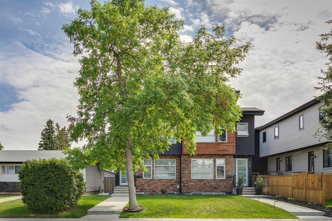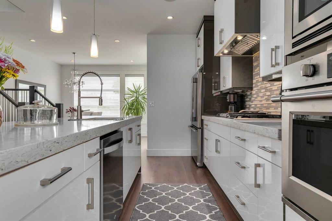188 Sierra Morena Landing SW
Calgary T3H 4K4
MLS® Number: A2232085
$ 749,900
3
BEDROOMS
2 + 1
BATHROOMS
1,484
SQUARE FEET
1998
YEAR BUILT
Welcome to this beautifully appointed villa backing onto a tranquil green belt in the sought-after community of Signal Hill. Offering 3 bedrooms and 2.5 bathrooms, this home blends elegance, comfort, and convenience across a thoughtfully designed layout. Step inside to soaring vaulted ceilings and an abundance of natural light that fills the open-concept main floor. The spacious kitchen is a culinary delight, featuring light-toned cabinetry, gleaming quartz countertops, stainless steel appliances, and a generous corner pantry. The kitchen flows seamlessly into the bright dining nook and cozy living room, where a gas fireplace creates a warm and inviting atmosphere — perfect for relaxing or entertaining. A separate formal dining room offers the ideal space for hosting special gatherings. Step outside to the large balcony to enjoy morning coffee, summer BBQs, or peaceful views of the surrounding greenery. The main-floor primary bedroom provides privacy and comfort, complete with a walk-in closet and a spacious en-suite bathroom. Also on the main level are a conveniently located office near the front entrance, a two-piece powder room for guests, and a laundry room equipped with a sink and extra storage. Downstairs, the fully finished walkout basement features large windows that fill the space with natural light. A second fireplace enhances the cozy family room, while an additional bedroom and full bathroom make it ideal for guests or extended family. There’s also abundant storage throughout. Additional highlights include an oversized double attached garage, central vacuum system, water softener, and a high-capacity water tank, new furnace, newer Central-Air and new roof throughout the entire complex. The grounds are beautifully landscaped with lush greenery and mature trees, creating a serene and private atmosphere. With its prime location in Signal Hill — known for its excellent amenities, central access, and peaceful surroundings — this villa offers the perfect balance of practicality and luxury.
| COMMUNITY | Signal Hill |
| PROPERTY TYPE | Semi Detached (Half Duplex) |
| BUILDING TYPE | Duplex |
| STYLE | Side by Side, Bungalow |
| YEAR BUILT | 1998 |
| SQUARE FOOTAGE | 1,484 |
| BEDROOMS | 3 |
| BATHROOMS | 3.00 |
| BASEMENT | Finished, Full, Walk-Out To Grade |
| AMENITIES | |
| APPLIANCES | Bar Fridge, Central Air Conditioner, Dishwasher, Electric Stove, Garage Control(s), Garburator, Microwave Hood Fan, Refrigerator, Washer/Dryer, Water Softener, Window Coverings |
| COOLING | Central Air |
| FIREPLACE | Basement, Gas, Living Room, Recreation Room |
| FLOORING | Carpet, Vinyl Plank |
| HEATING | Forced Air, Natural Gas |
| LAUNDRY | In Basement, Laundry Room |
| LOT FEATURES | Back Yard, Backs on to Park/Green Space, City Lot, Landscaped, Lawn, Many Trees, Private, Rectangular Lot |
| PARKING | Double Garage Attached |
| RESTRICTIONS | Easement Registered On Title, Pet Restrictions or Board approval Required, Restrictive Covenant, Utility Right Of Way |
| ROOF | Pine Shake |
| TITLE | Fee Simple |
| BROKER | eXp Realty |
| ROOMS | DIMENSIONS (m) | LEVEL |
|---|---|---|
| 4pc Bathroom | 8`0" x 4`11" | Basement |
| Bedroom | 10`8" x 15`11" | Basement |
| Laundry | 8`5" x 15`4" | Basement |
| Game Room | 21`4" x 29`9" | Basement |
| Storage | 23`10" x 19`6" | Basement |
| 2pc Bathroom | 6`0" x 5`8" | Main |
| 4pc Ensuite bath | 12`3" x 11`10" | Main |
| Dining Room | 9`4" x 12`7" | Main |
| Kitchen | 10`4" x 11`7" | Main |
| Living Room | 21`7" x 22`10" | Main |
| Bedroom | 12`1" x 9`9" | Main |
| Bedroom - Primary | 12`7" x 18`3" | Main |

