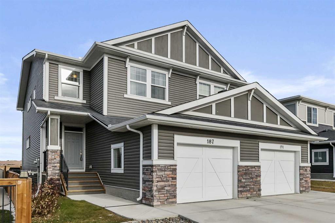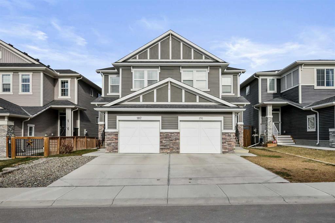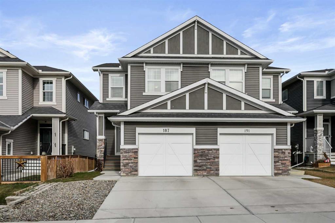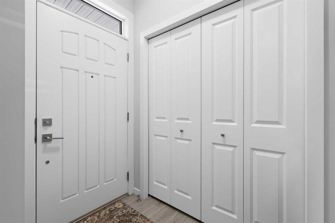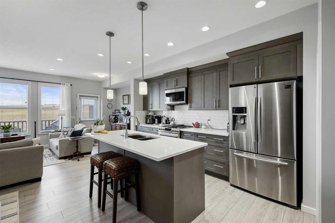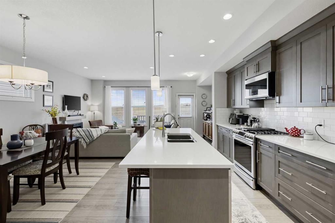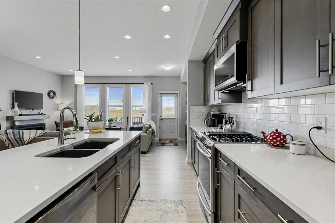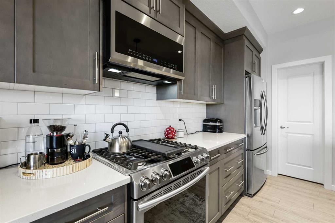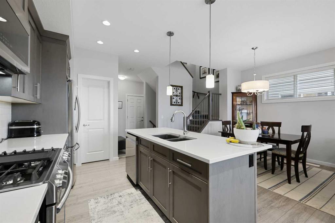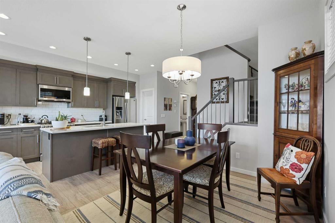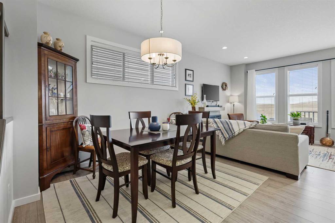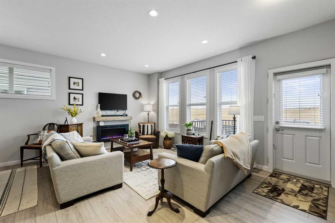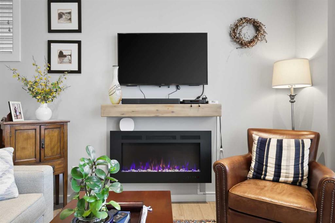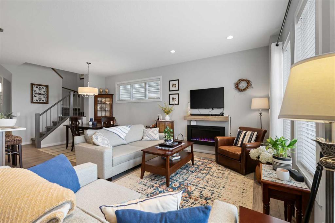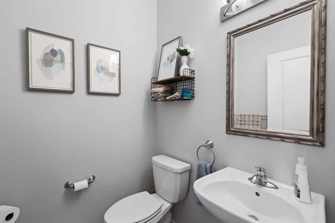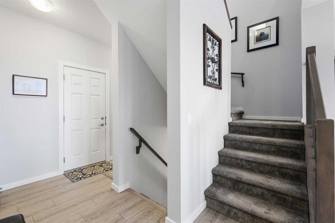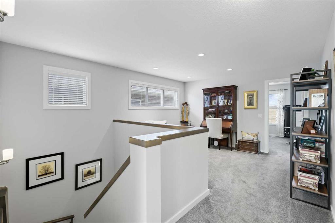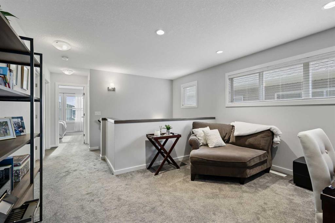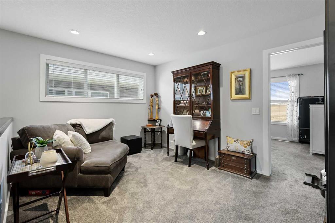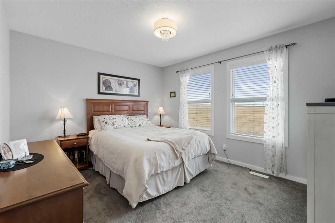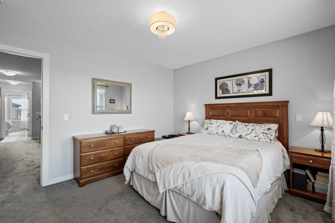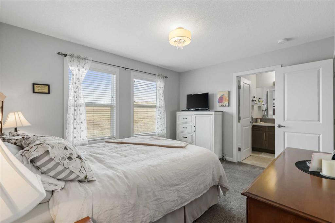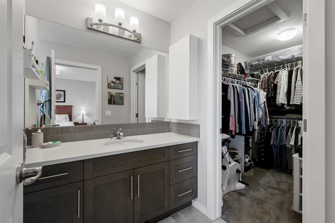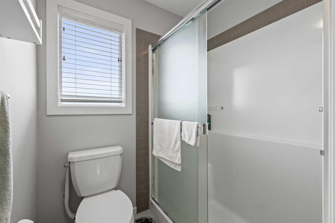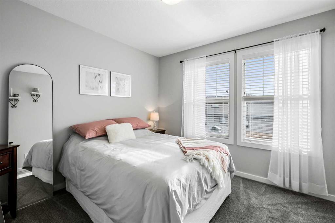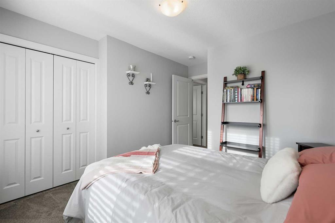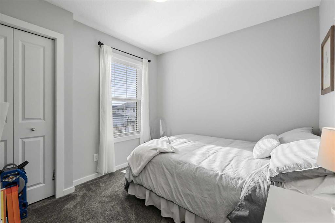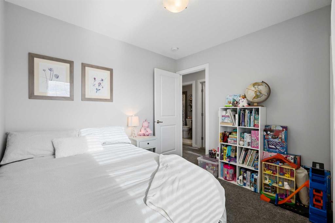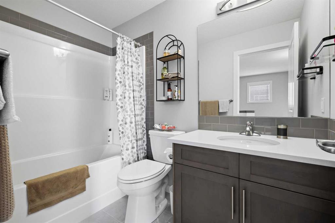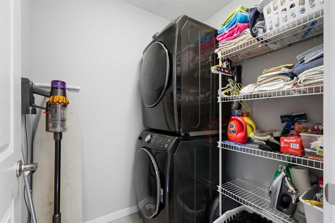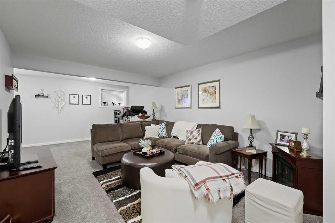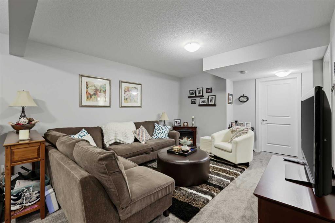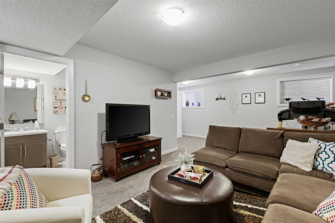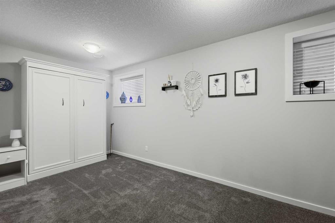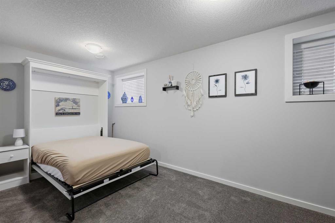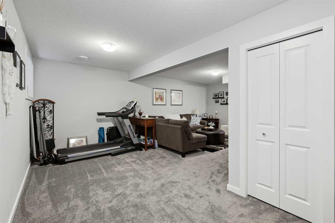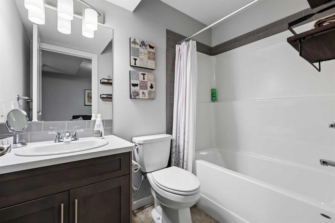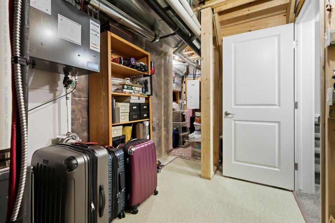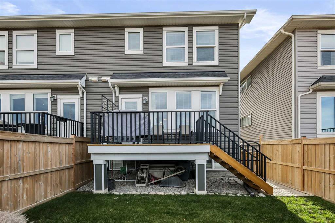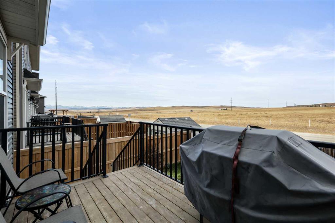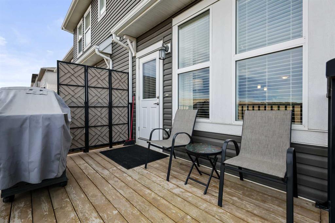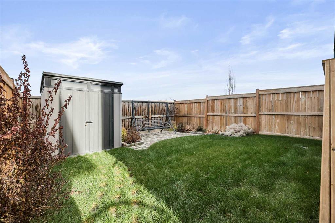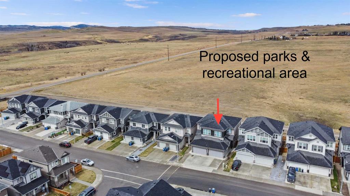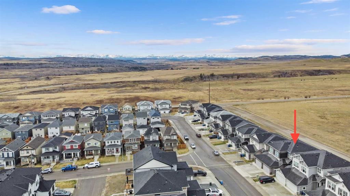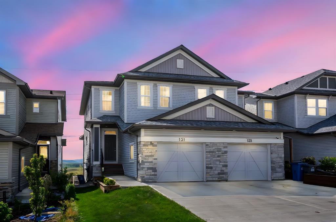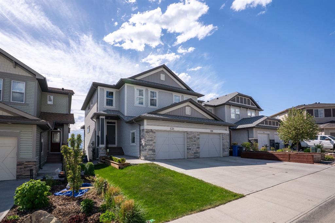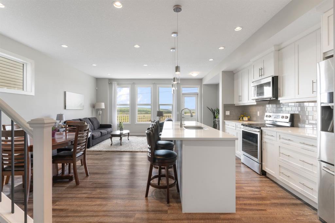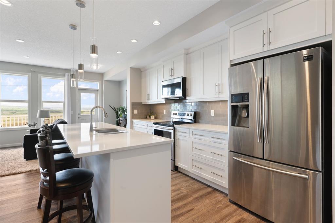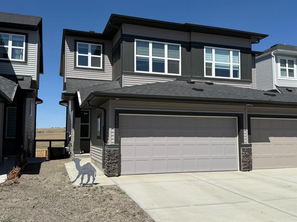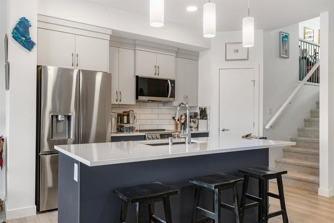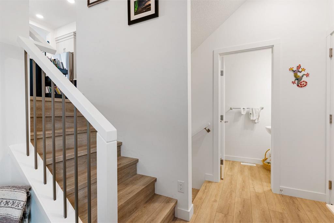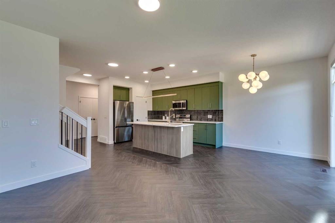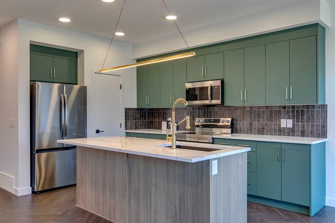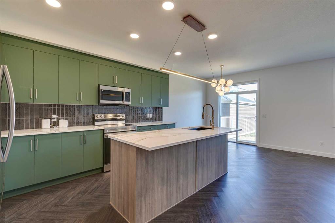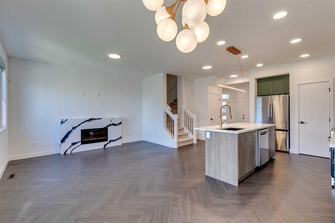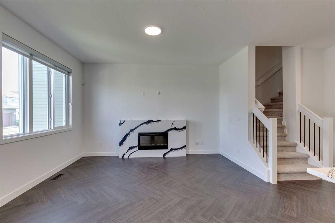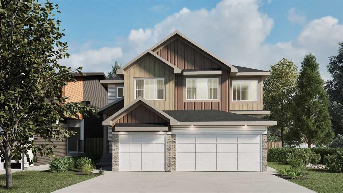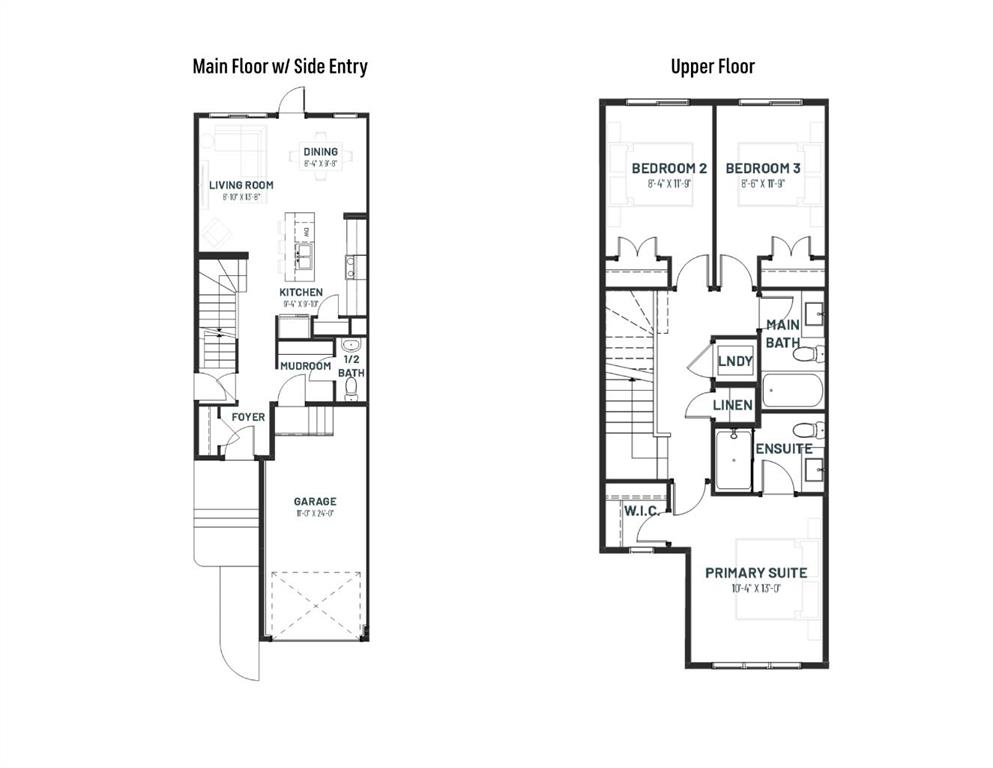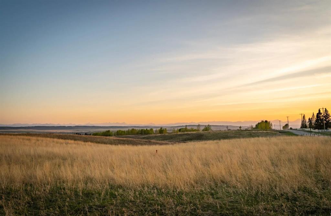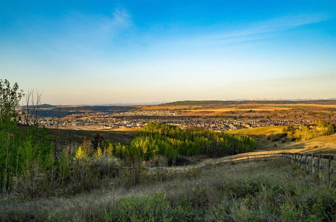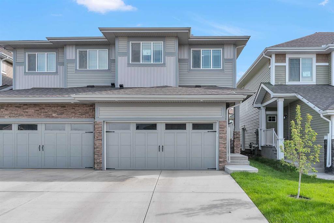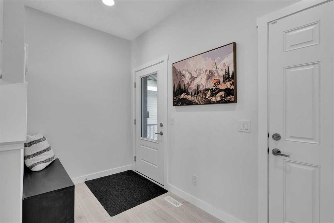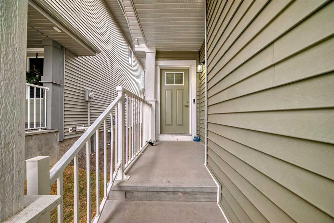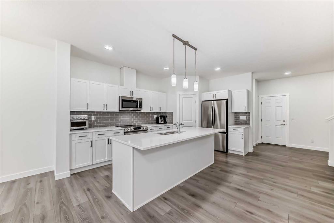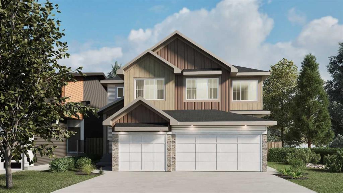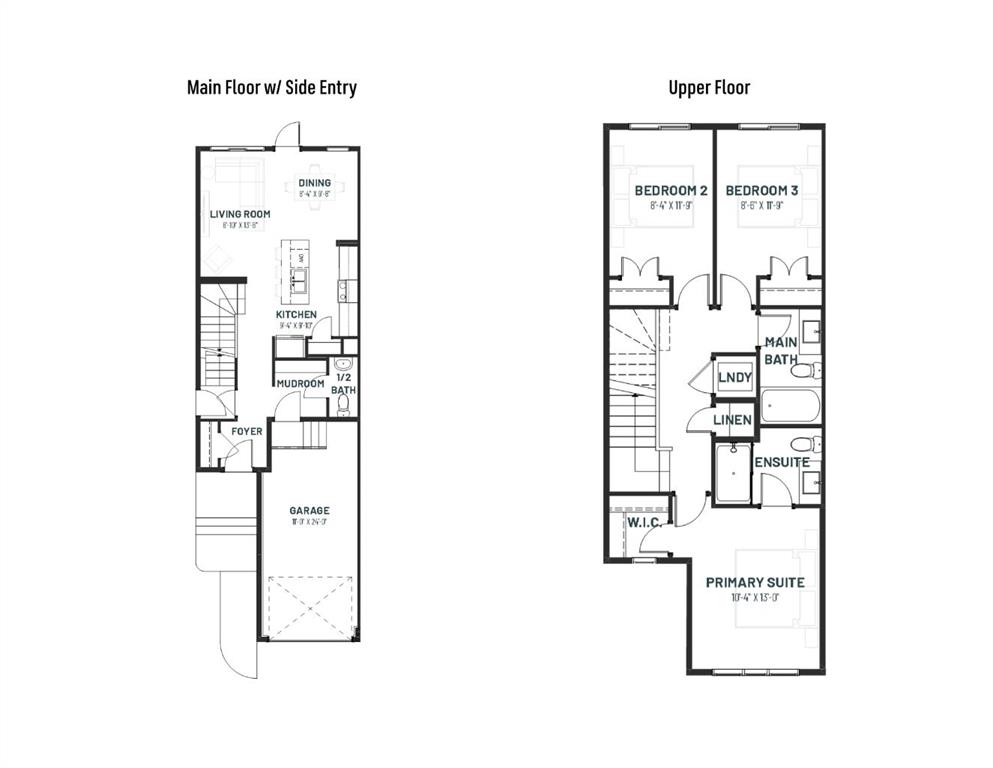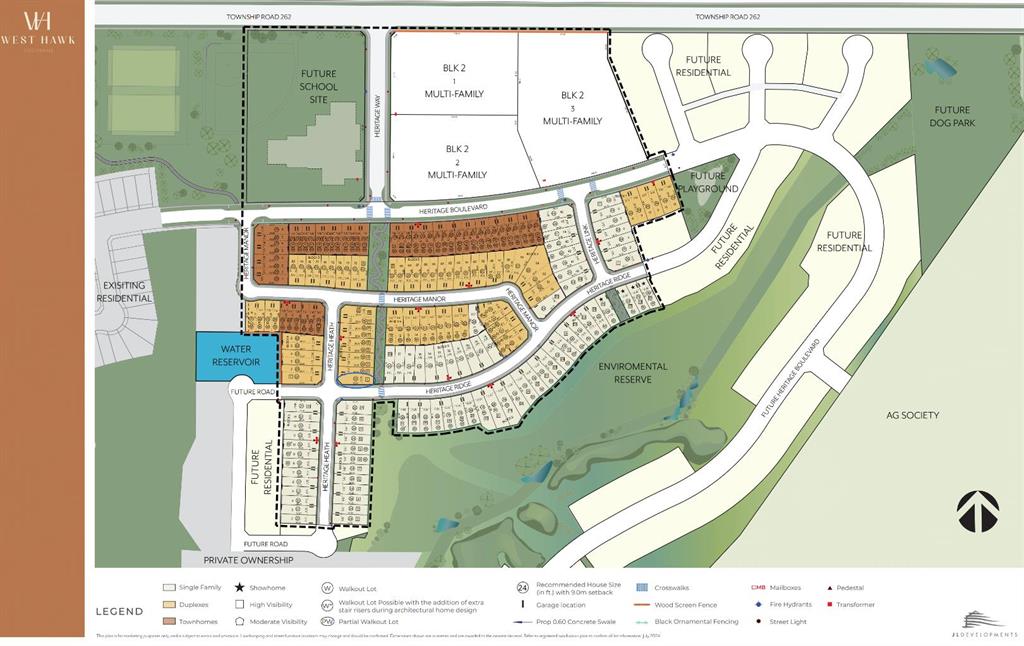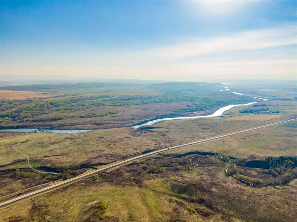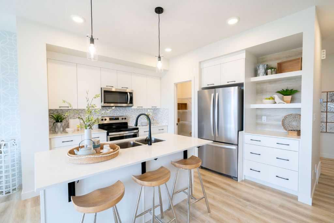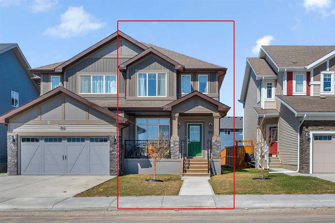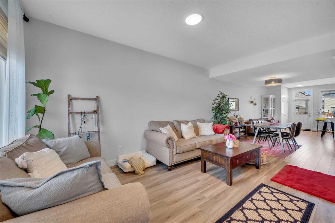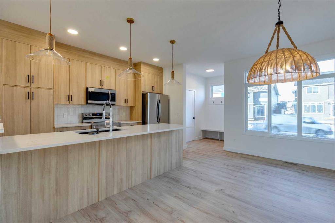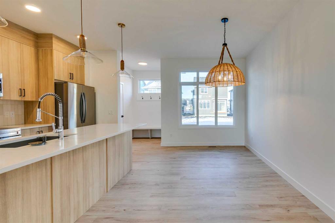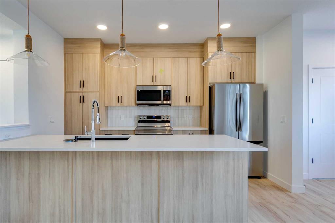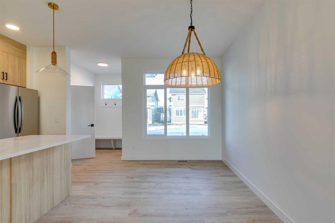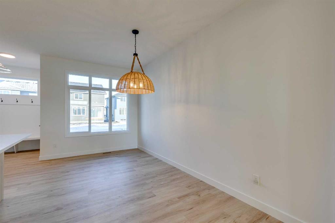187 Heritage Heights
Cochrane T4C2J8
MLS® Number: A2229614
$ 579,900
3
BEDROOMS
3 + 1
BATHROOMS
2019
YEAR BUILT
Discover the charm of Heritage Hills in Cochrane with this inviting semi-detached home, crafted with quality by Stepper Homes. Set within a welcoming community, this neighbourhood boasts scenic walking and biking paths, local playgrounds, and convenient proximity to shopping, making it perfect for families and outdoor enthusiasts alike. This stylish two-story, side-by-side duplex combines modern elegance with functional design, offering over 2,096 square feet of living space featuring 9 ft ceilings on the main floor. Built with Stepper Homes’ signature attention to detail, the heart of the home is the thoughtfully laid-out kitchen, featuring a generous island, gas stove, and recessed lighting that creates a warm, inviting atmosphere. Ample storage and a dedicated pantry add convenience for any culinary endeavour, while the adjoining dining area is perfect for family gatherings. Upstairs, three spacious bedrooms await, including a serene primary suite with a walk-in closet and a private three-piece ensuite, offering a peaceful retreat. Two additional bedrooms share a well-appointed bathroom, with laundry facilities conveniently located on this floor. The finished basement expands your living space with a versatile game room, a flex space ideal for a home office or gym, and an additional full bathroom, ensuring comfort and convenience for guests. Step outside to enjoy a fenced backyard, where you can relax on your private deck or enjoy easy access to outdoor storage. This home also includes an attached single-car garage and additional driveway parking. Ready to experience life in Heritage Hills? Schedule a viewing today and see why this home is a perfect fit for your lifestyle!
| COMMUNITY | Heritage Hills. |
| PROPERTY TYPE | Semi Detached (Half Duplex) |
| BUILDING TYPE | Duplex |
| STYLE | 2 Storey, Side by Side |
| YEAR BUILT | 2019 |
| SQUARE FOOTAGE | 1,569 |
| BEDROOMS | 3 |
| BATHROOMS | 4.00 |
| BASEMENT | Finished, Full |
| AMENITIES | |
| APPLIANCES | Dishwasher, Garage Control(s), Gas Stove, Microwave, Refrigerator, Washer/Dryer Stacked, Window Coverings |
| COOLING | None |
| FIREPLACE | Electric |
| FLOORING | Carpet, Vinyl Plank |
| HEATING | Forced Air, Natural Gas |
| LAUNDRY | Laundry Room, Upper Level |
| LOT FEATURES | Back Yard |
| PARKING | Driveway, Garage Faces Front, Single Garage Attached |
| RESTRICTIONS | Restrictive Covenant |
| ROOF | Asphalt Shingle |
| TITLE | Fee Simple |
| BROKER | Coldwell Banker Mountain Central |
| ROOMS | DIMENSIONS (m) | LEVEL |
|---|---|---|
| Game Room | 14`5" x 12`2" | Basement |
| Flex Space | 17`9" x 7`11" | Basement |
| 4pc Bathroom | 7`9" x 5`0" | Basement |
| Furnace/Utility Room | 18`0" x 6`10" | Basement |
| Living Room | 18`11" x 11`5" | Main |
| Kitchen | 14`2" x 8`2" | Main |
| Dining Room | 10`10" x 10`2" | Main |
| Pantry | 5`2" x 3`7" | Main |
| Foyer | 6`6" x 3`10" | Main |
| 2pc Bathroom | 5`2" x 4`8" | Main |
| Covered Porch | 6`4" x 6`0" | Main |
| Other | 6`8" x 6`8" | Main |
| Family Room | 13`4" x 10`2" | Upper |
| Bedroom - Primary | 12`8" x 10`11" | Upper |
| 3pc Ensuite bath | 10`7" x 5`10" | Upper |
| Bedroom | 9`10" x 9`2" | Upper |
| Bedroom | 9`6" x 9`1" | Upper |
| Laundry | 6`0" x 5`3" | Upper |
| 4pc Bathroom | 8`5" x 4`10" | Upper |

