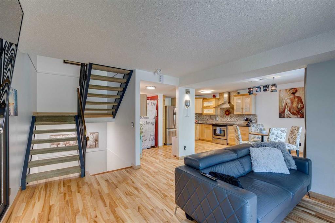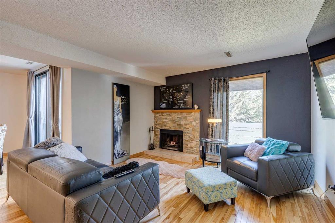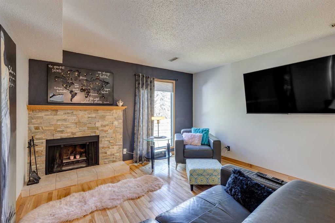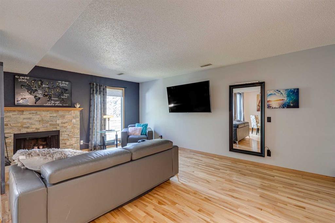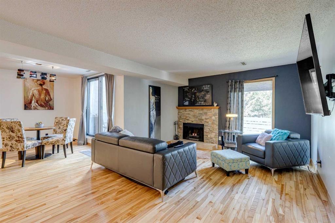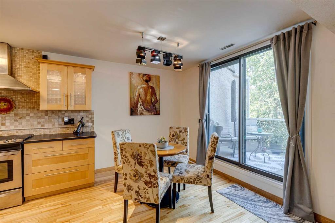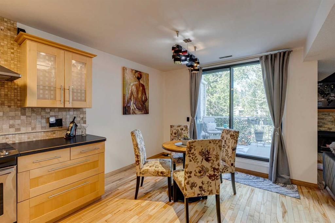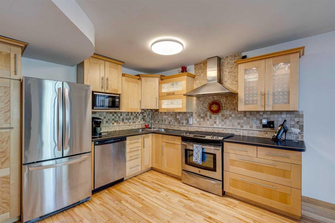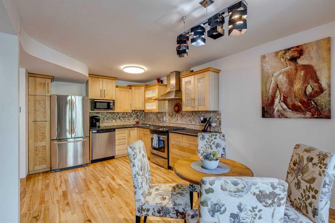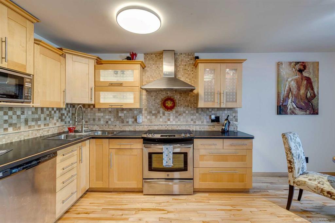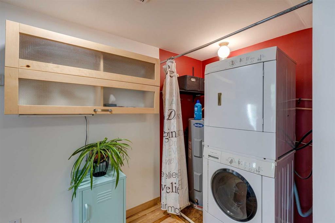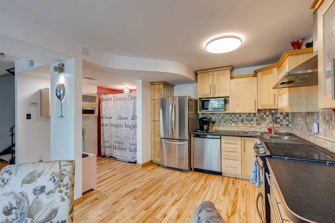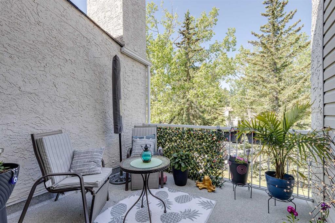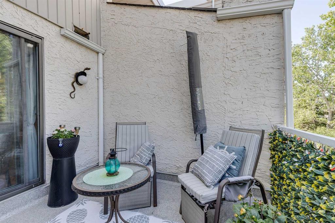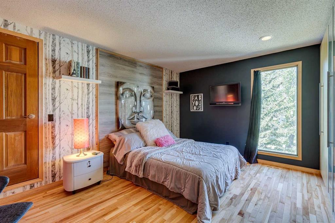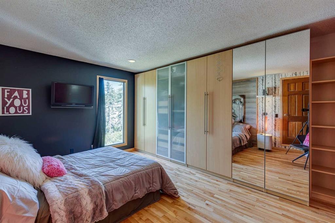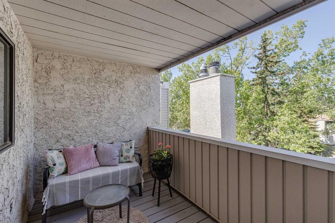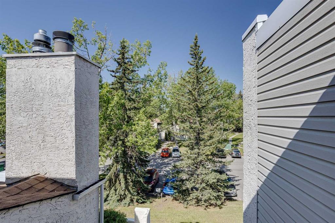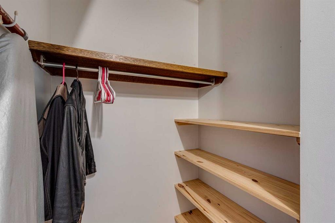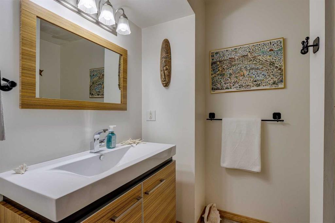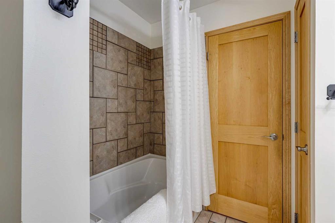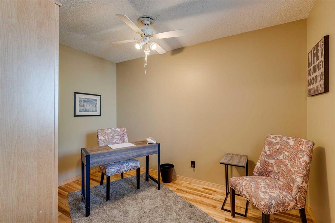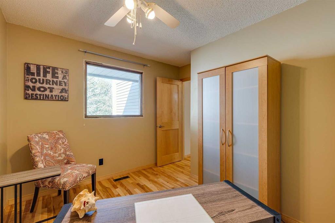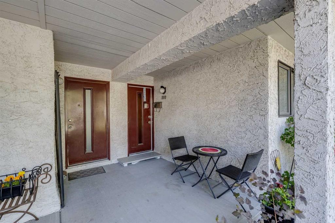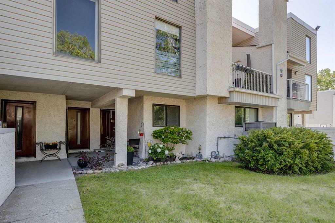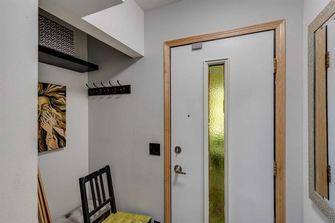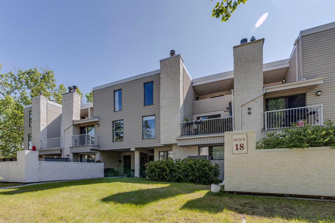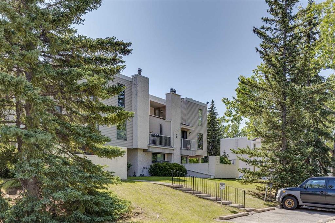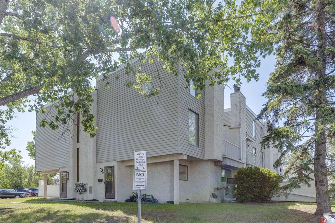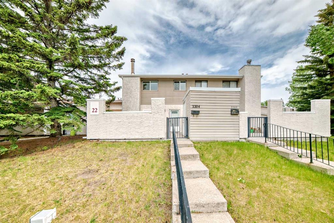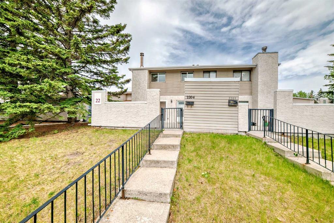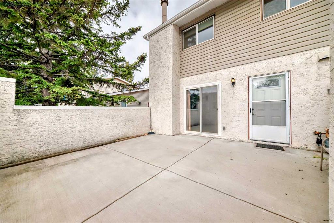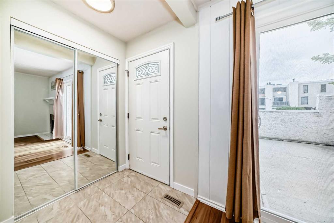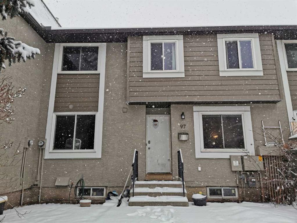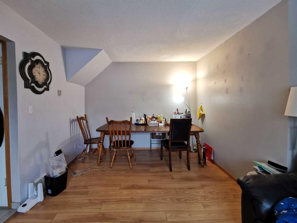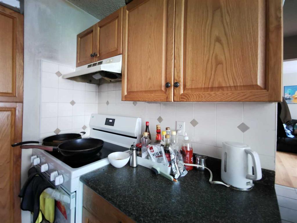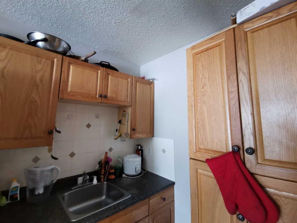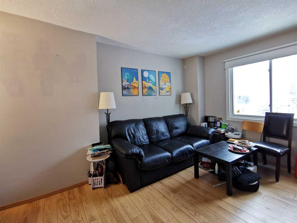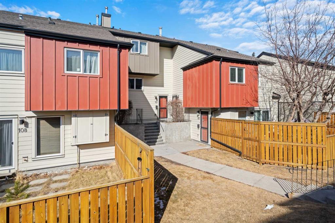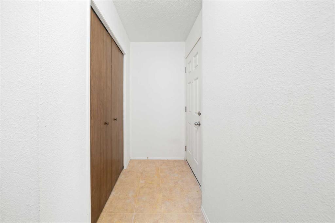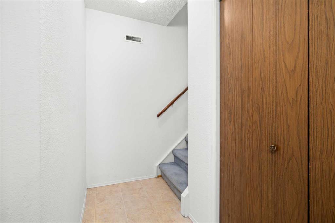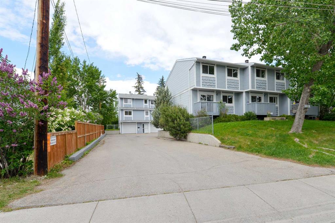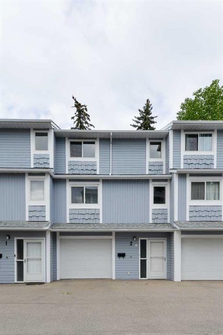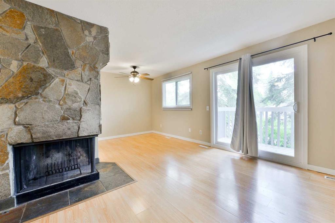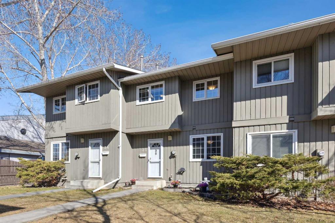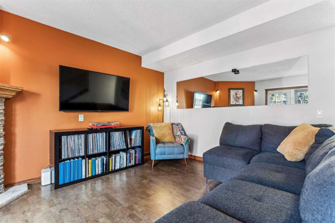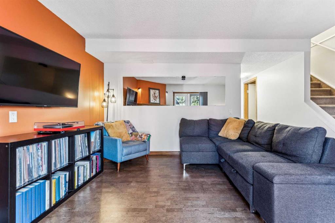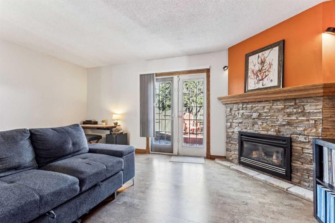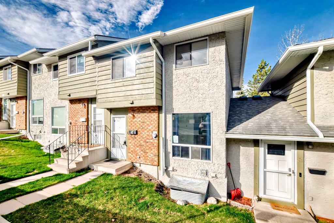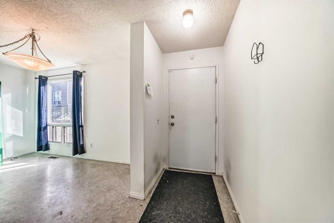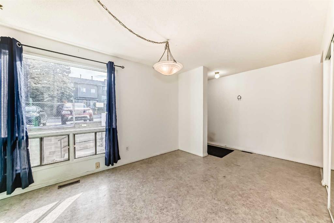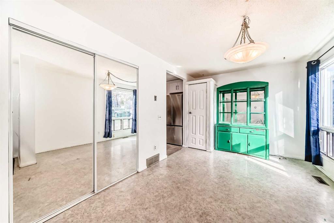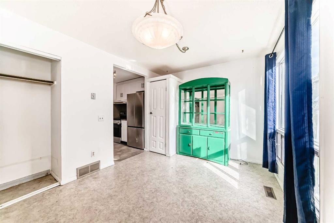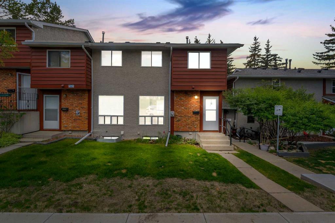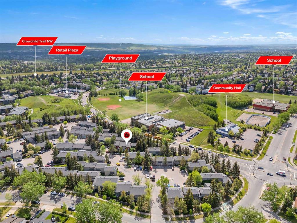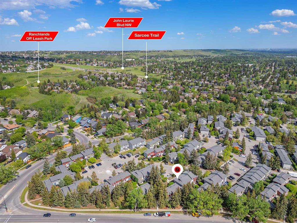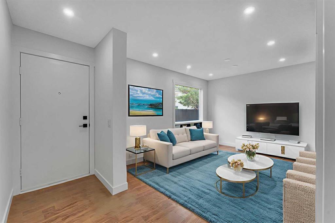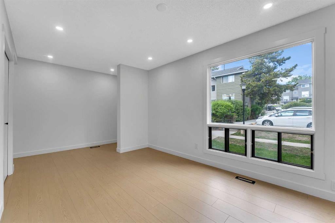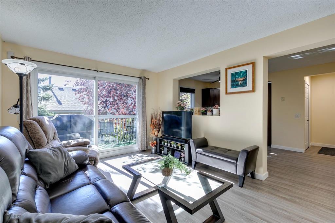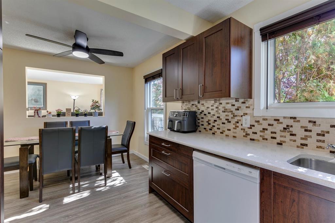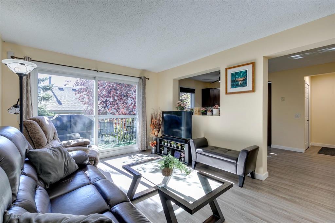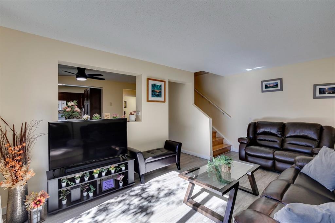1810, 3500 Varsity Drive NW
Calgary T2L 1Y3
MLS® Number: A2233094
$ 369,900
2
BEDROOMS
1 + 0
BATHROOMS
1,048
SQUARE FEET
1976
YEAR BUILT
**Open House Sat June 21 from 1-3pm** From the moment you step inside, this beautifully updated home welcomes you with a blend of stylish finishes and practical upgrades. The entryway leads you up tiled stairs with warm wood accents, setting the tone for the thoughtful design throughout. The main floor boasts an open-concept layout perfect for modern living. Beautiful hardwood floors throughout, a spacious kitchen anchors the space with stainless steel appliances, a stunning tile backsplash that extends behind the hood fan, and an abundance of storage, including a pantry. The adjacent laundry area has been opened up to enhance the airy, connected feel of the main living space. Just off the dining area, step out onto your private balcony—perfect for morning coffee or evening relaxation. The living room adds warmth and character with two stucco-finished feature walls and a retiled fireplace. Upstairs you will find the same beautiful hardwood floors, the stylish primary suite with a customized headboard and a full wall of customized Pax wardrobes, and access to a second private balcony. The updated hall bathroom includes a deep soaker tub, modern tile surround, new vanity, and stylish lighting. A second bedroom overlooks the balcony and includes a wardrobe. Additional upgrades include modernized interior doors and lighting fixtures throughout the home. Located in McLaurin Village, this home is just a short walk to the LRT and north of the University of Calgary. A nearby park with playground equipment is only a block away.
| COMMUNITY | Varsity |
| PROPERTY TYPE | Row/Townhouse |
| BUILDING TYPE | Five Plus |
| STYLE | 2 Storey |
| YEAR BUILT | 1976 |
| SQUARE FOOTAGE | 1,048 |
| BEDROOMS | 2 |
| BATHROOMS | 1.00 |
| BASEMENT | None |
| AMENITIES | |
| APPLIANCES | Dishwasher, Dryer, Electric Stove, Garburator, Range Hood, Refrigerator, Washer, Window Coverings |
| COOLING | Central Air |
| FIREPLACE | Wood Burning |
| FLOORING | Hardwood |
| HEATING | Forced Air |
| LAUNDRY | In Unit |
| LOT FEATURES | Few Trees |
| PARKING | Stall |
| RESTRICTIONS | Pet Restrictions or Board approval Required |
| ROOF | Asphalt Shingle |
| TITLE | Fee Simple |
| BROKER | Real Estate Professionals Inc. |
| ROOMS | DIMENSIONS (m) | LEVEL |
|---|---|---|
| Kitchen | 10`9" x 10`4" | Main |
| Dining Room | 10`7" x 7`3" | Main |
| Living Room | 17`3" x 12`8" | Main |
| Laundry | 8`7" x 5`4" | Main |
| Bedroom - Primary | 14`6" x 12`8" | Upper |
| Bedroom | 11`4" x 8`4" | Upper |
| 4pc Bathroom | 8`0" x 7`5" | Upper |

