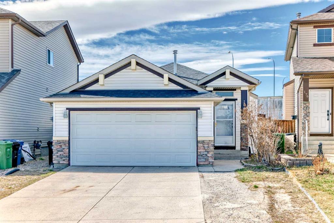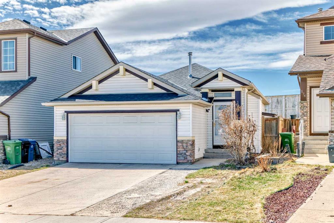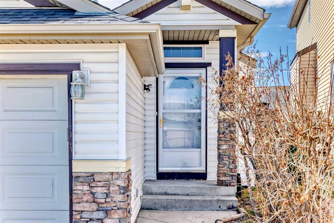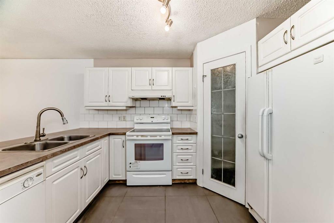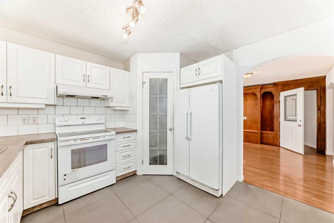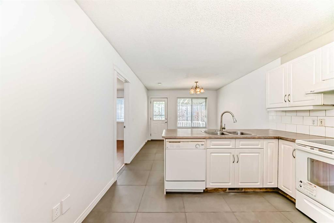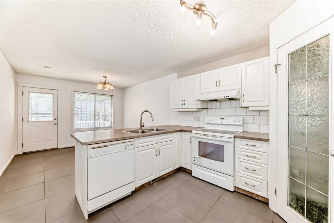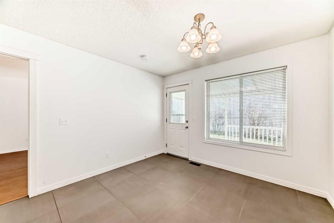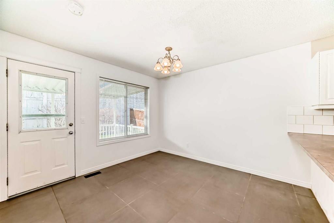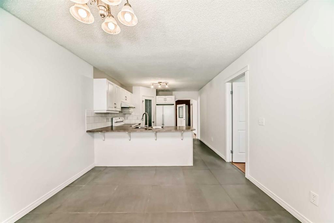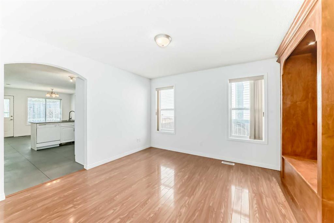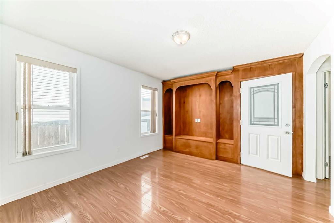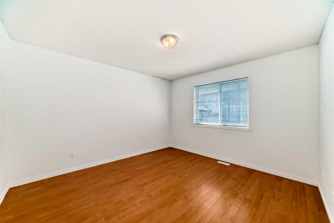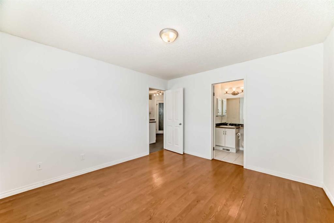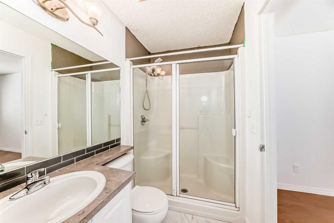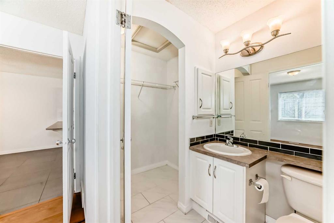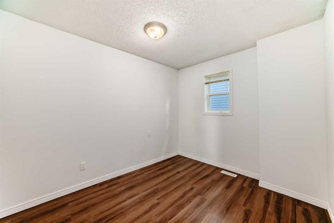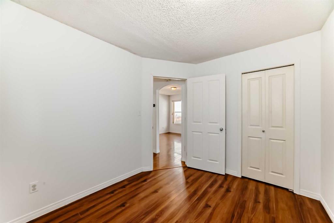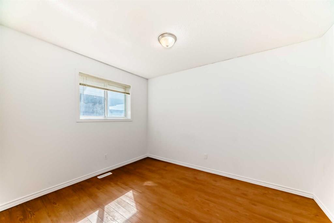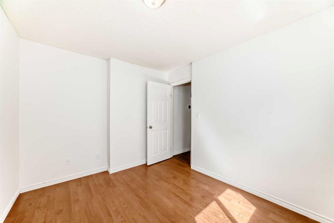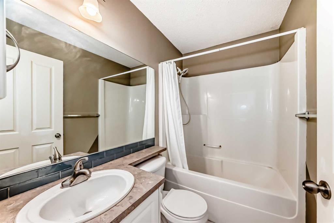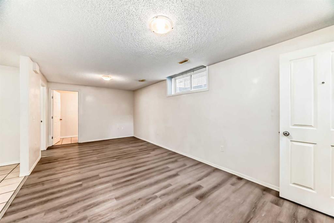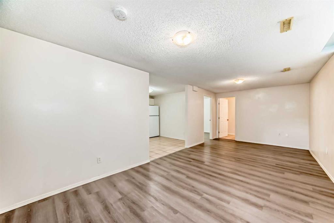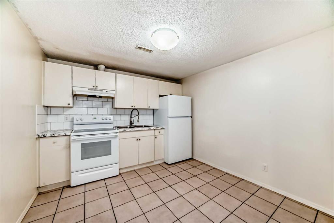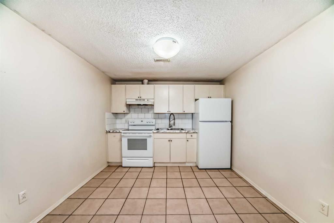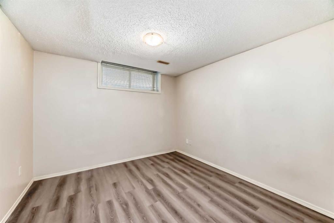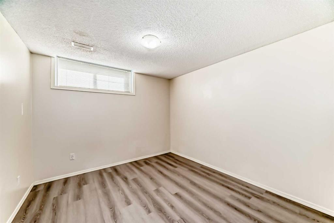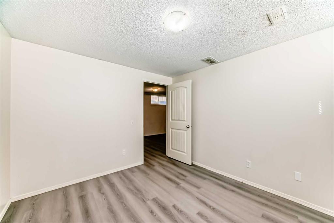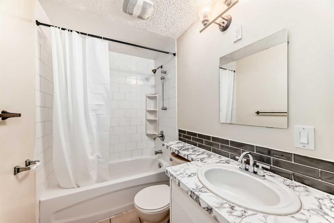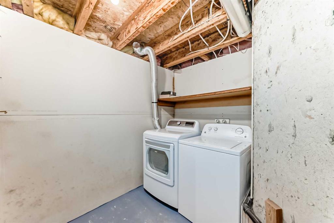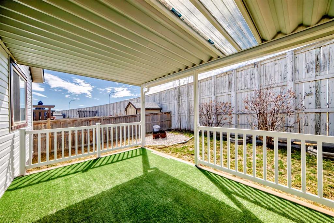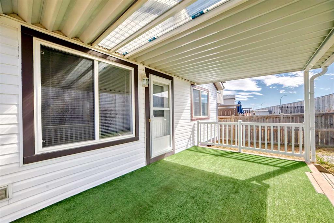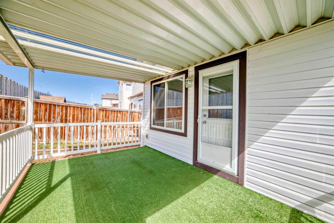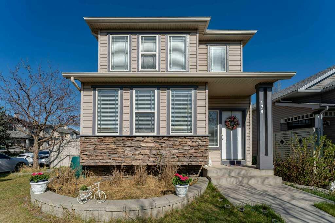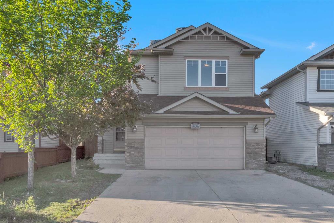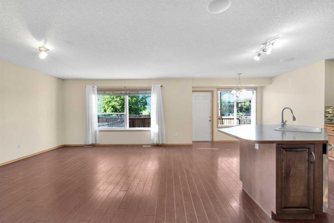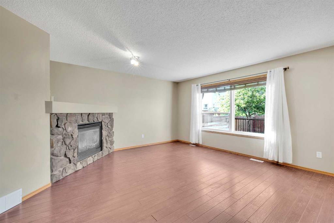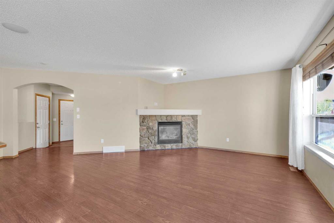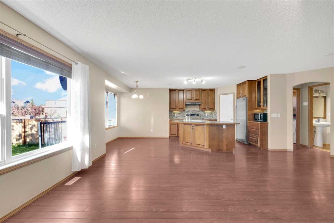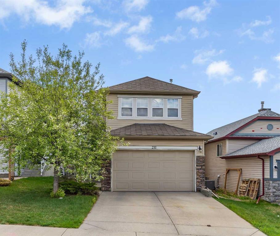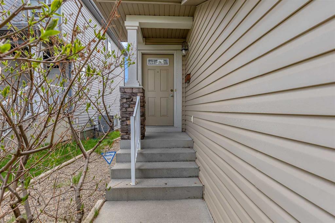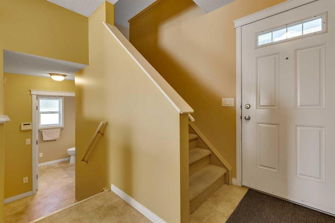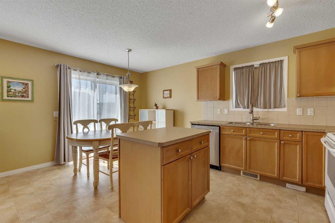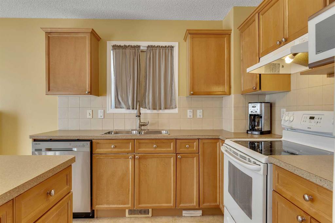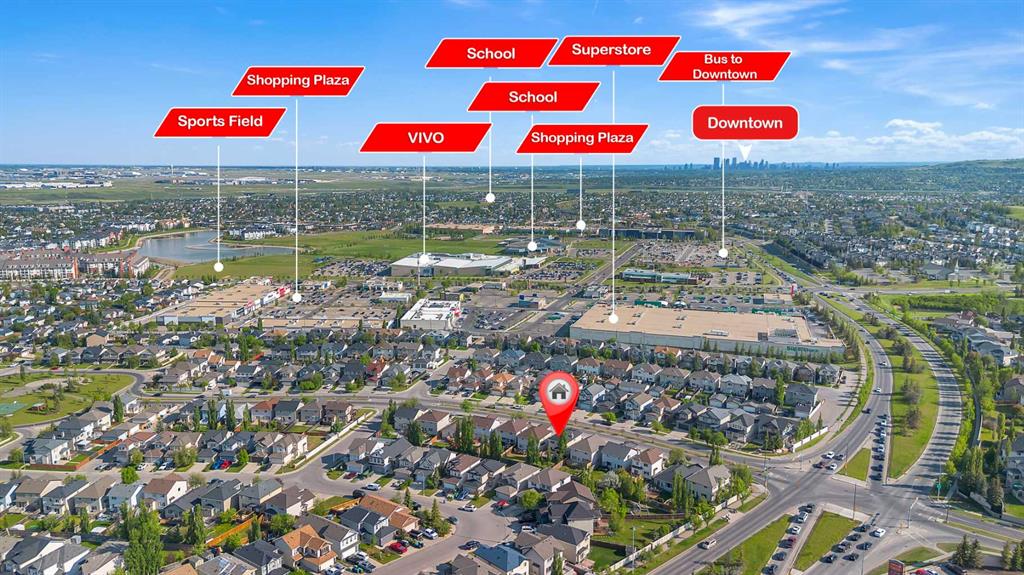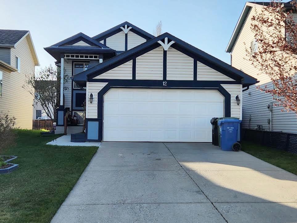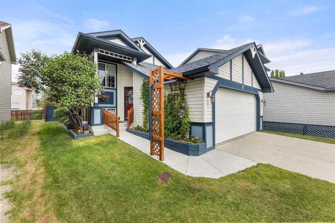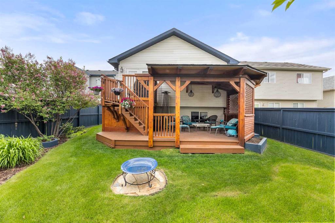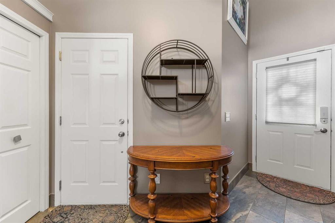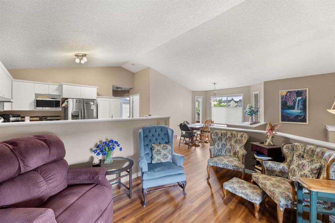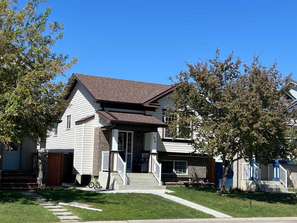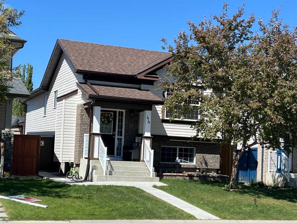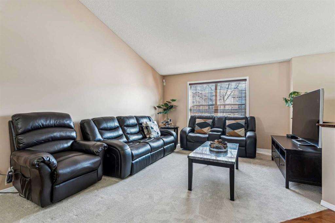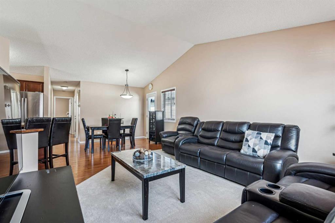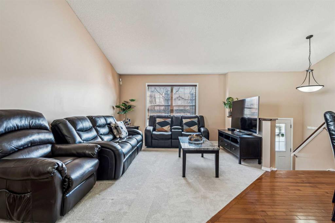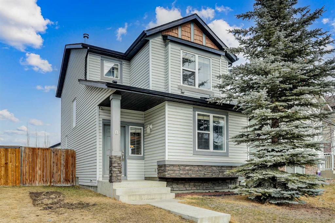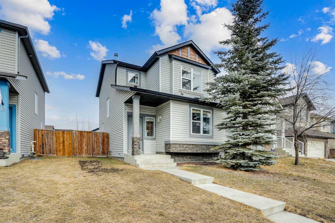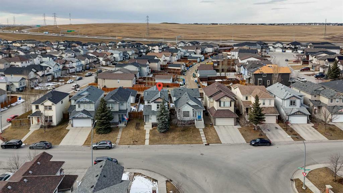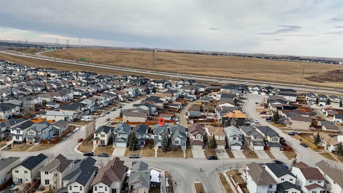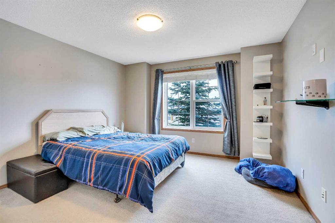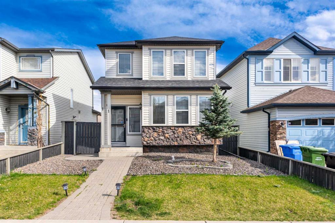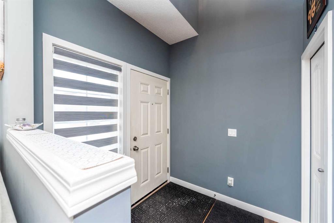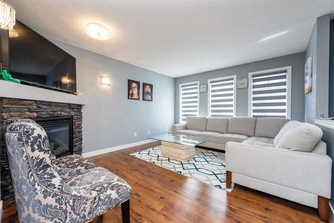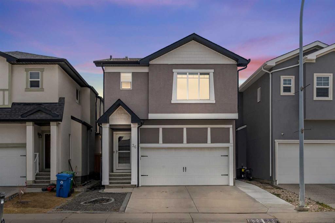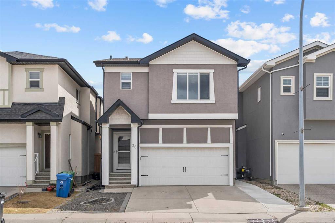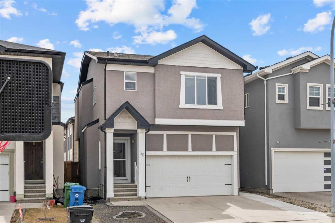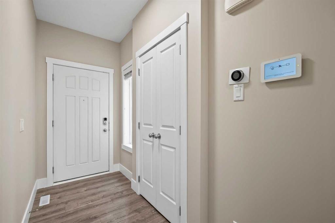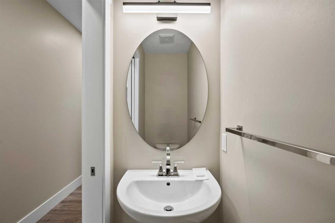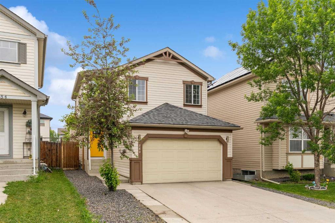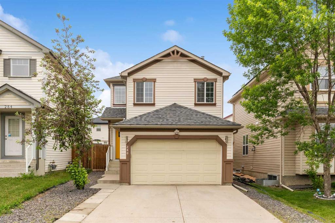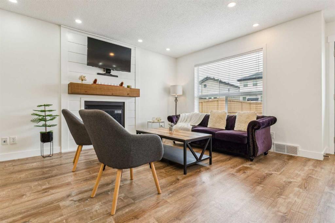180 Covemeadow Road NE
Calgary T3K 6E7
MLS® Number: A2232870
$ 580,000
5
BEDROOMS
3 + 0
BATHROOMS
1,099
SQUARE FEET
2005
YEAR BUILT
Welcome to this beautifully updated bungalow in Coventry Hills, featuring a 2-bedroom suite—perfect for self-living and investment opportunities! New Upgraded Roof and Siding this year! Sitting on a quiet street, this home has been meticulously maintained and thoughtfully renovated. The open-concept main floor boasts hardwood floors and ceramic tiles, a stylish updated kitchen offers plenty of cabinetry, functional design, and a sleek appearance. The spacious primary bedroom includes a 3-piece ensuite and a walk-in closet, while two additional bedrooms and another full 4-piece bath complete the main level. The fully finished lower level features a 2-bedroom suite with a separate door, providing rental income potential or a great space for extended family. Enjoy outdoor living with a spacious 10*16 covered deck in the backyard, high fences, and a custom fire pit—perfect for family entertaining and privacy! The fully insulated double attached garage offers ample parking and storage. Located in family-friendly Coventry Hills, this home is close to North Trail High School and Nose Creek School, as well as community parks, shopping, and transit. Don’t miss out—schedule your private viewing today!
| COMMUNITY | Coventry Hills |
| PROPERTY TYPE | Detached |
| BUILDING TYPE | House |
| STYLE | Bungalow |
| YEAR BUILT | 2005 |
| SQUARE FOOTAGE | 1,099 |
| BEDROOMS | 5 |
| BATHROOMS | 3.00 |
| BASEMENT | Finished, Full, Suite |
| AMENITIES | |
| APPLIANCES | Dishwasher, Dryer, Electric Range, Range Hood, Refrigerator, Washer |
| COOLING | Central Air |
| FIREPLACE | N/A |
| FLOORING | Ceramic Tile, Hardwood, Vinyl |
| HEATING | Forced Air, Natural Gas |
| LAUNDRY | In Basement |
| LOT FEATURES | Low Maintenance Landscape, Rectangular Lot |
| PARKING | Double Garage Attached |
| RESTRICTIONS | Utility Right Of Way |
| ROOF | Asphalt Shingle |
| TITLE | Fee Simple |
| BROKER | Homecare Realty Ltd. |
| ROOMS | DIMENSIONS (m) | LEVEL |
|---|---|---|
| Laundry | 7`3" x 5`3" | Basement |
| Furnace/Utility Room | 7`6" x 14`1" | Basement |
| Flex Space | 21`6" x 10`7" | Basement |
| Kitchenette | 10`2" x 10`8" | Basement |
| Bedroom | 10`5" x 10`8" | Basement |
| Bedroom | 10`0" x 10`9" | Basement |
| 4pc Bathroom | 4`11" x 10`8" | Basement |
| Bedroom | 8`10" x 10`11" | Main |
| 4pc Bathroom | 4`11" x 7`5" | Main |
| Bedroom | 9`2" x 11`7" | Main |
| Living Room | 12`11" x 11`8" | Main |
| Kitchen With Eating Area | 12`4" x 10`11" | Main |
| Dining Room | 11`5" x 11`0" | Main |
| Bedroom - Primary | 12`4" x 11`7" | Main |
| 3pc Ensuite bath | 4`11" x 7`5" | Main |
| Walk-In Closet | 5`1" x 3`10" | Main |

