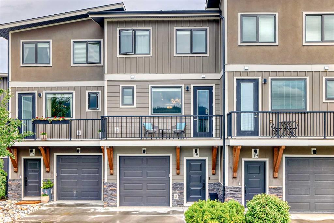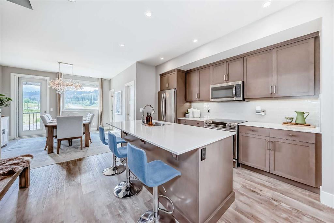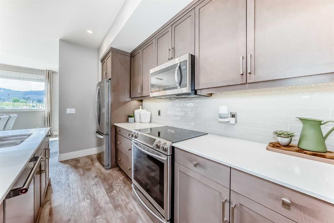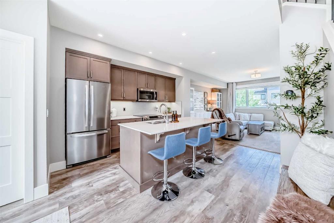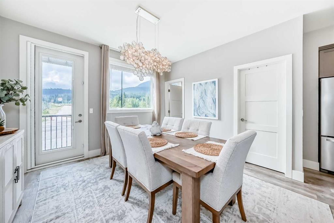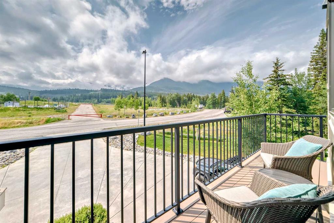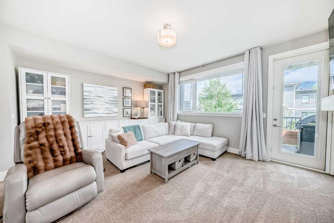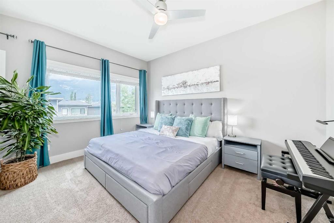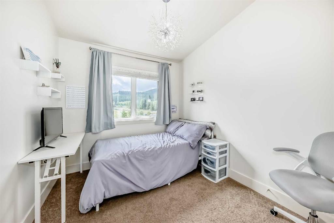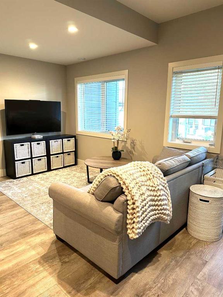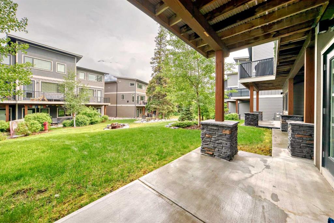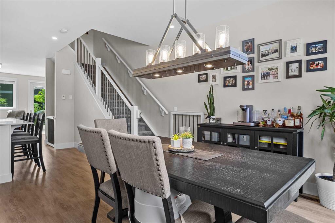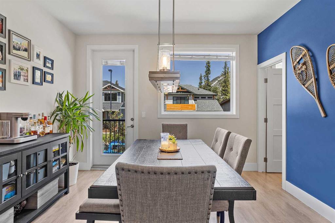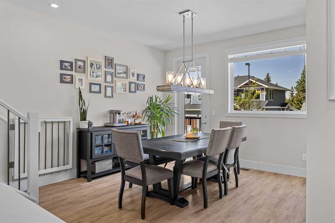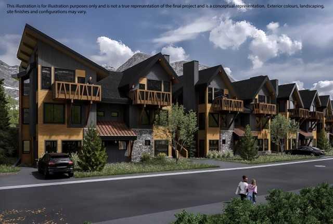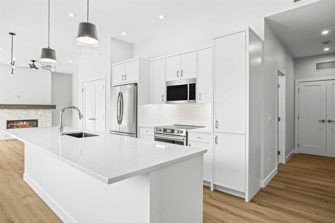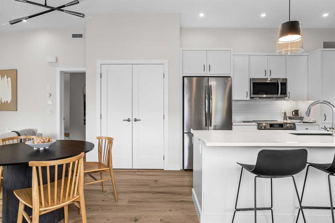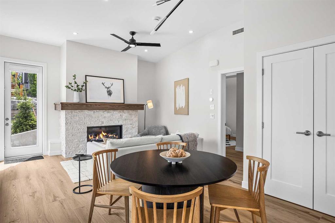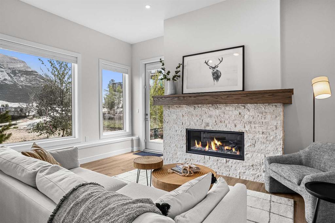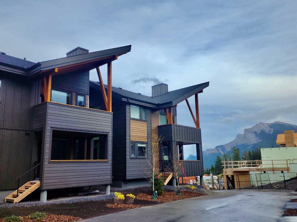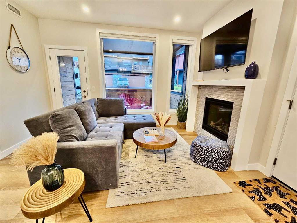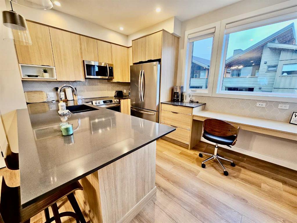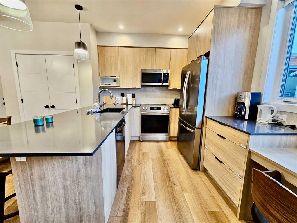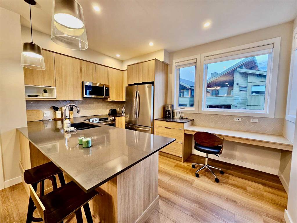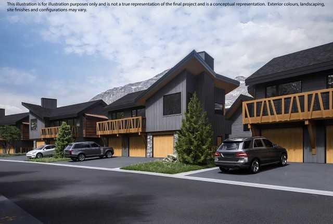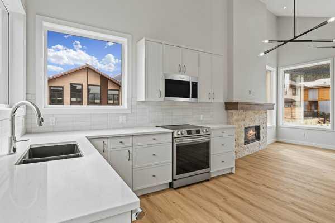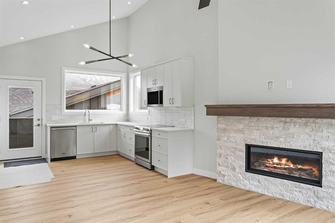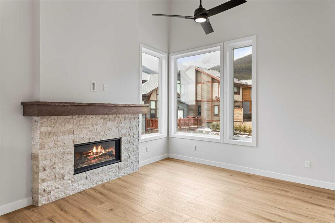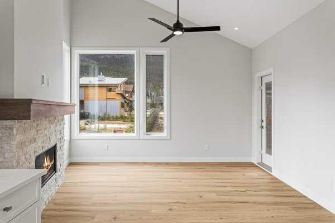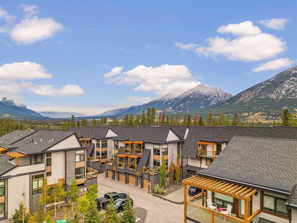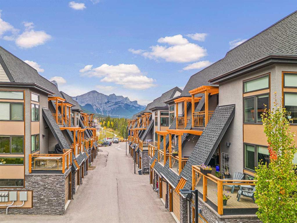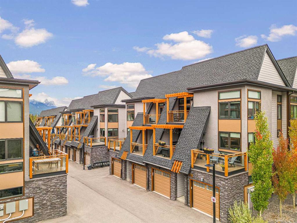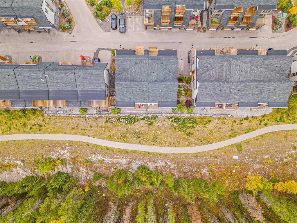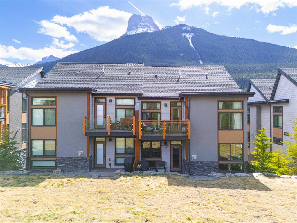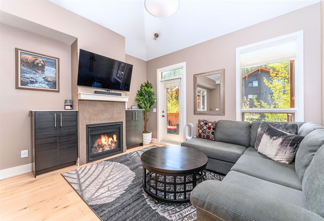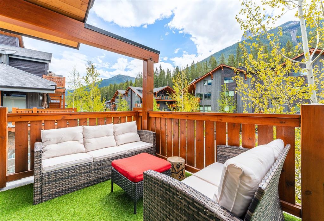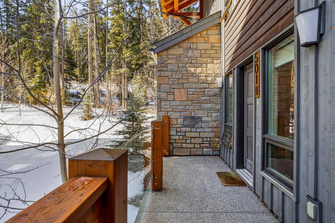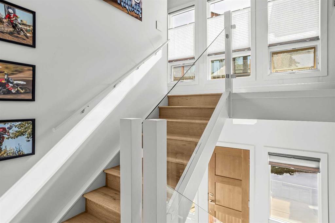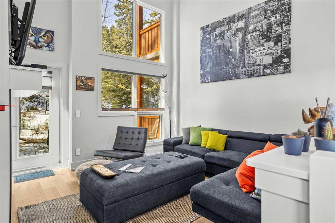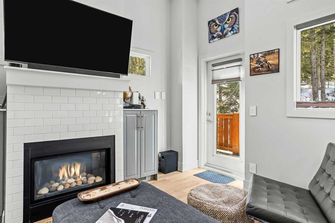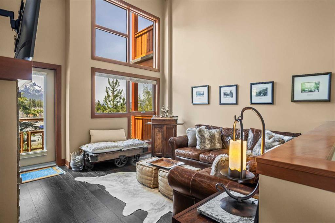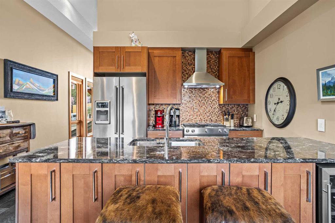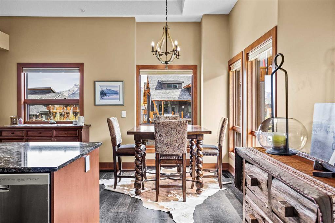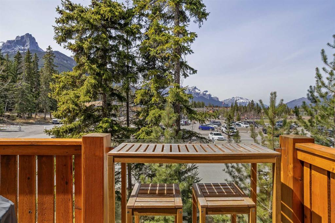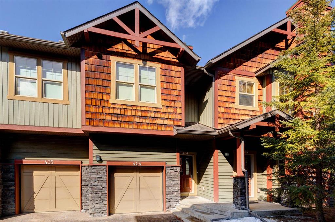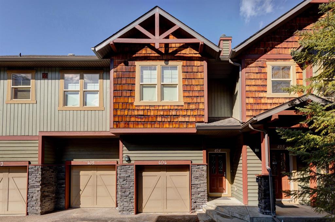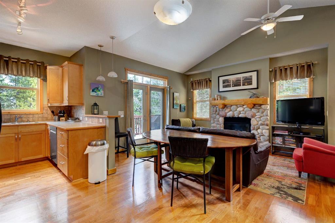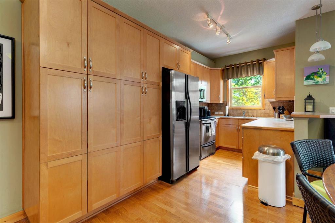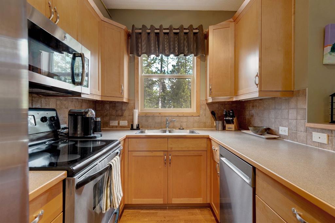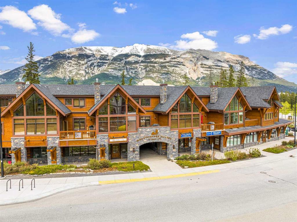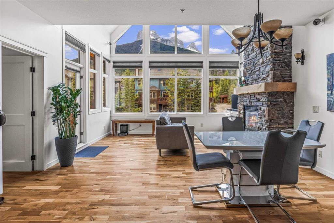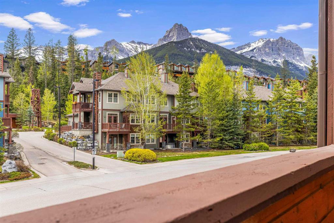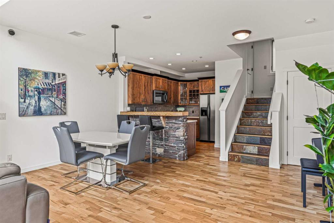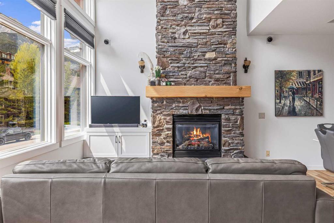$ 974,900
4
BEDROOMS
3 + 1
BATHROOMS
1,962
SQUARE FEET
2017
YEAR BUILT
Visit REALTOR® website for additional information. Discover this upgraded 4-bed, 3.5-bath townhome in the peaceful community of Dead Man’s Flats. Bright & spacious, it features dual balconies—one north-facing for morning sun & one south-facing with unobstructed mountain views. The open-concept main level offers seamless flow between the living, dining & kitchen areas, plus walk-out access on both sides & a stylish 2-piece bath. The in-floor heated ground level includes a private walk-out in-law suite with a full bath. Upstairs, the primary suite offers large windows, an open closet, & spa-inspired ensuite. Two more bedrooms (one with built-in Murphy bed), a full bath & laundry room complete the upper level. With parking for two (heated garage + driveway), high-end finishes & a location just minutes from Canmore, this home blends, style & easy access to year-round adventure.
| COMMUNITY | |
| PROPERTY TYPE | Row/Townhouse |
| BUILDING TYPE | Other |
| STYLE | 2 and Half Storey |
| YEAR BUILT | 2017 |
| SQUARE FOOTAGE | 1,962 |
| BEDROOMS | 4 |
| BATHROOMS | 4.00 |
| BASEMENT | Finished, None |
| AMENITIES | |
| APPLIANCES | Dishwasher, Dryer, Microwave, Range, Refrigerator, Washer |
| COOLING | None |
| FIREPLACE | Gas |
| FLOORING | Carpet, Ceramic Tile, Laminate |
| HEATING | Forced Air |
| LAUNDRY | In Unit |
| LOT FEATURES | Back Yard, Landscaped |
| PARKING | Off Street, Single Garage Attached |
| RESTRICTIONS | Rental |
| ROOF | Asphalt Shingle |
| TITLE | Fee Simple |
| BROKER | PG Direct Realty Ltd. |
| ROOMS | DIMENSIONS (m) | LEVEL |
|---|---|---|
| Bedroom | 13`8" x 17`0" | Lower |
| 4pc Bathroom | 4`11" x 8`1" | Lower |
| Furnace/Utility Room | 4`9" x 8`1" | Lower |
| Storage | 6`10" x 3`0" | Lower |
| Entrance | 12`4" x 5`9" | Lower |
| Other | 18`11" x 10`3" | Main |
| Balcony | 7`9" x 17`1" | Main |
| Living Room | 13`8" x 17`1" | Main |
| Kitchen With Eating Area | 14`0" x 13`8" | Main |
| Dining Room | 14`6" x 12`2" | Main |
| Pantry | 5`3" x 4`8" | Main |
| 2pc Bathroom | 5`3" x 4`2" | Main |
| Balcony | 3`10" x 17`1" | Main |
| Bedroom - Primary | 9`10" x 10`8" | Upper |
| Walk-In Closet | 13`8" x 6`1" | Upper |
| 4pc Ensuite bath | 7`5" x 8`2" | Upper |
| Laundry | 2`11" x 4`5" | Upper |
| 4pc Bathroom | 4`11" x 8`8" | Upper |
| Bedroom | 9`4" x 8`4" | Upper |
| Bedroom | 9`3" x 8`6" | Upper |

