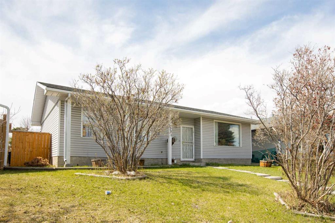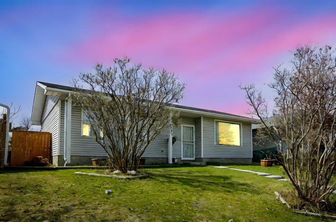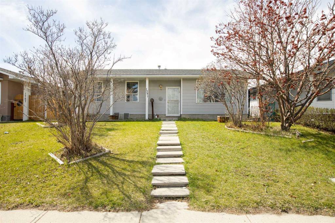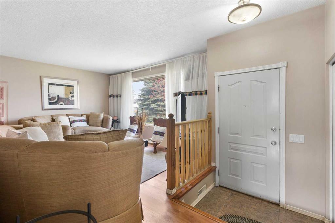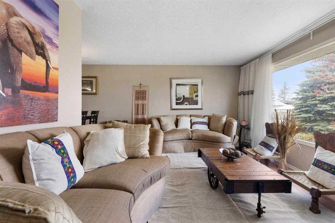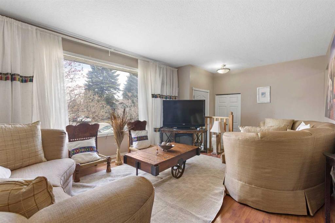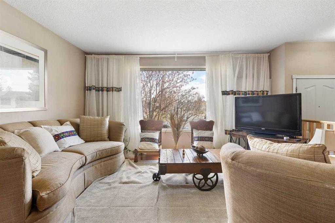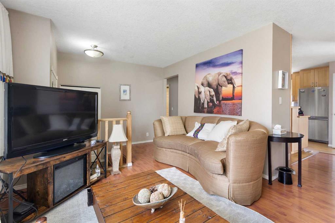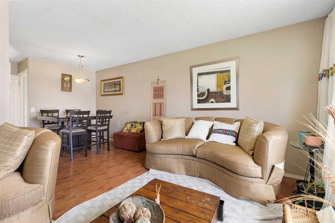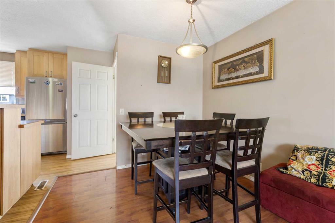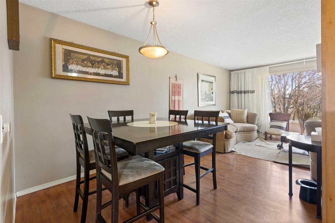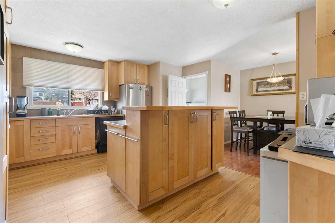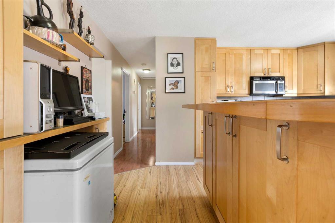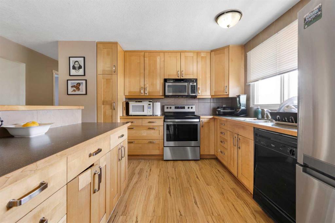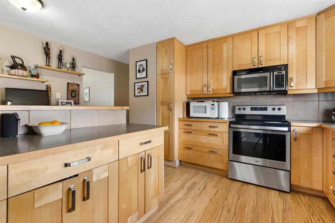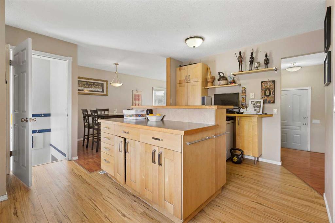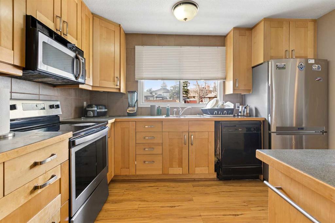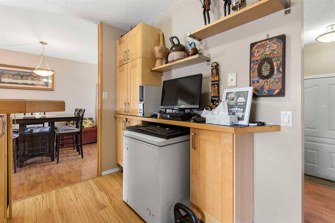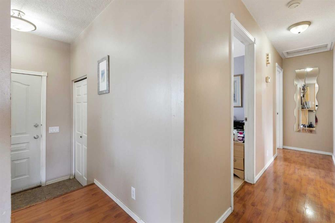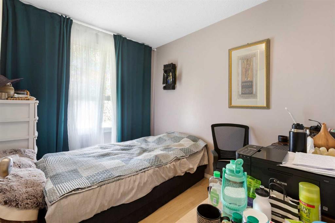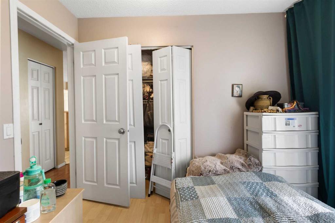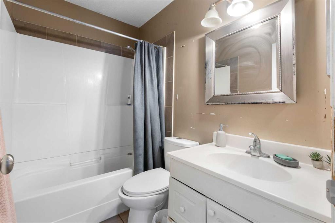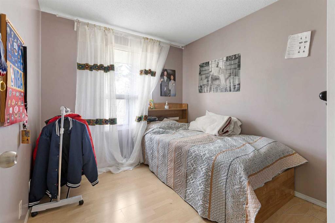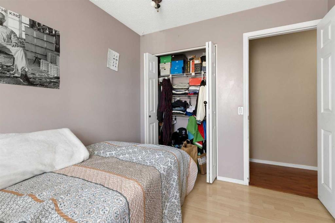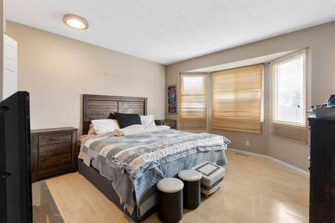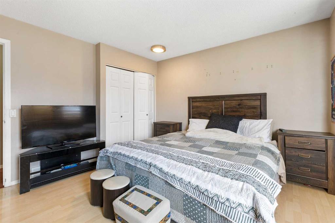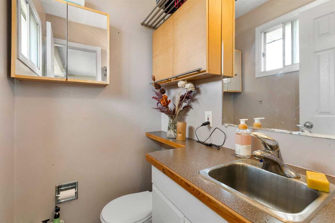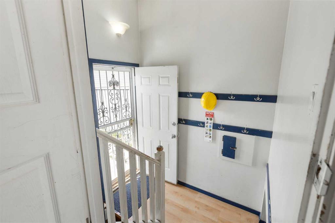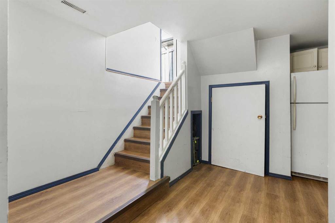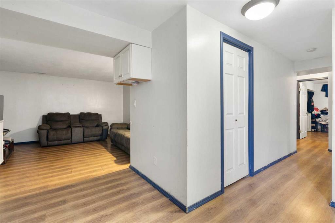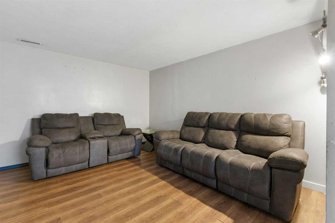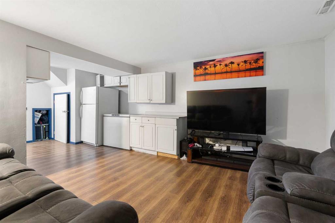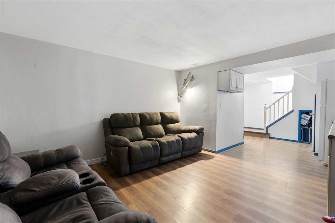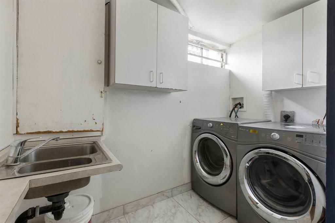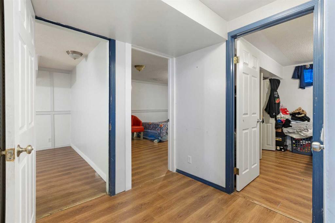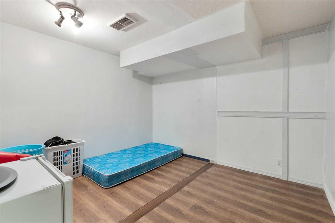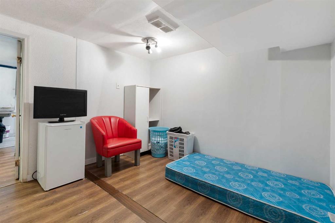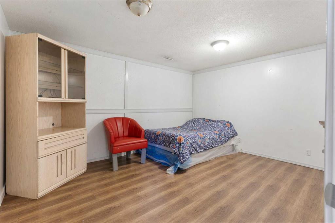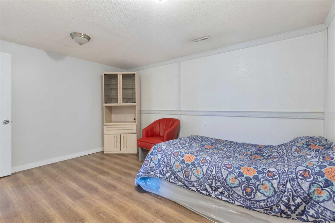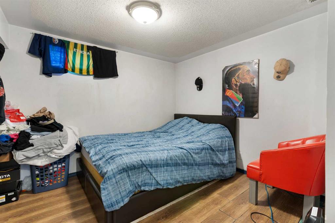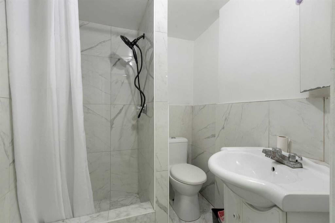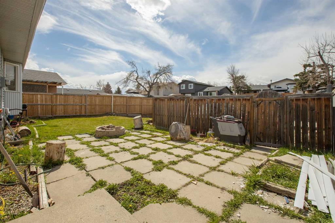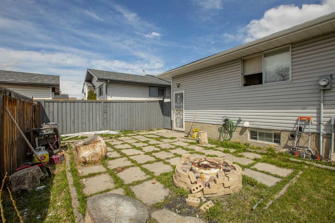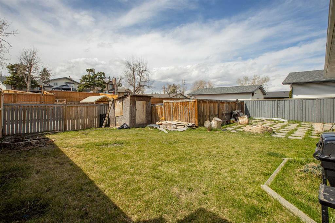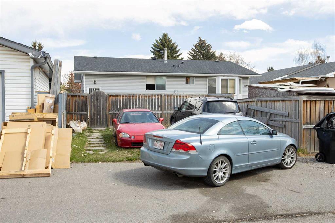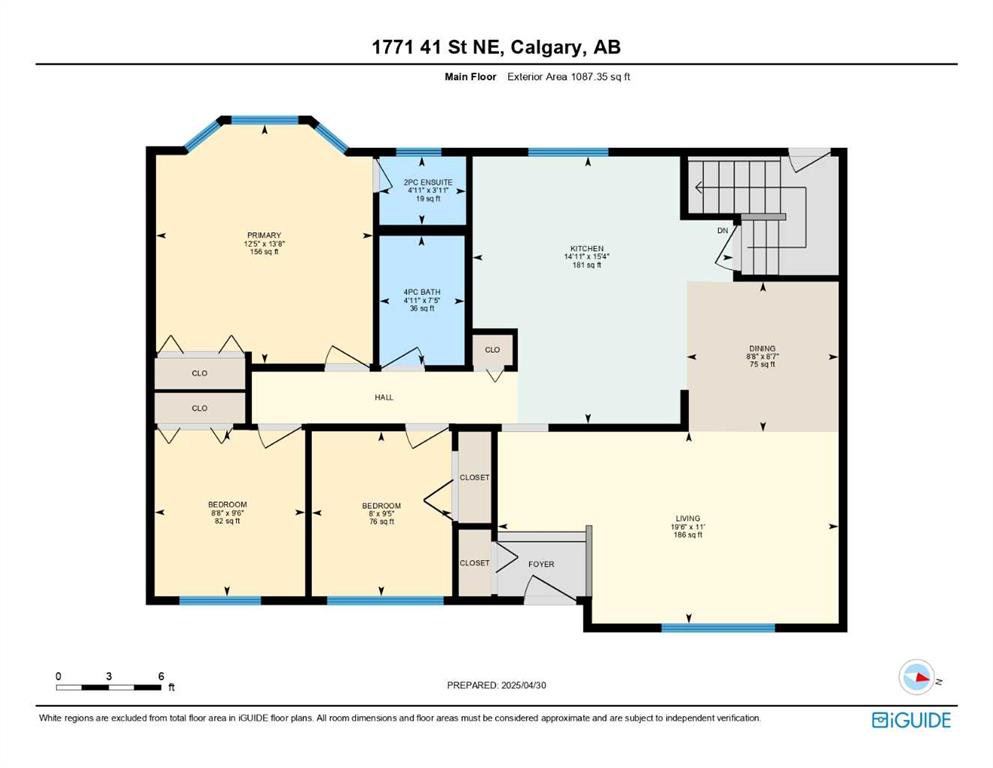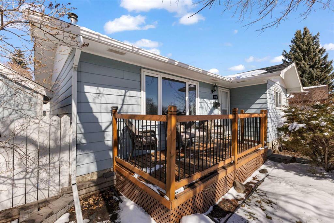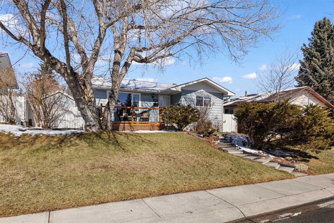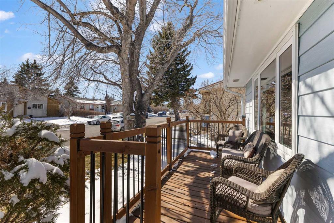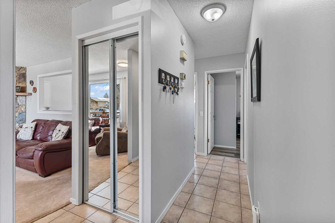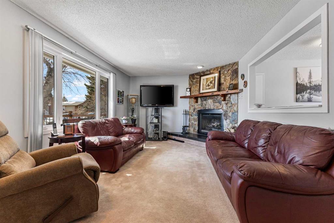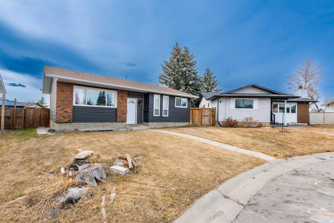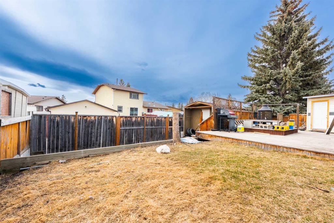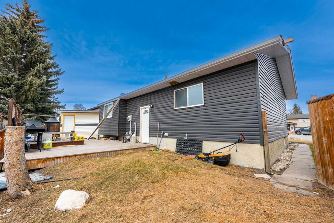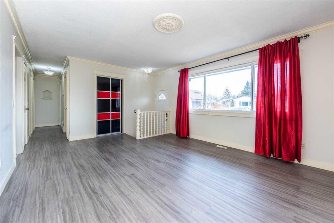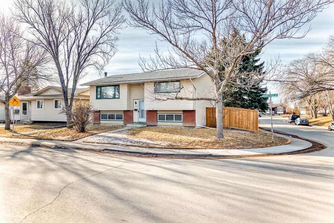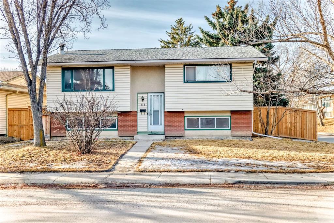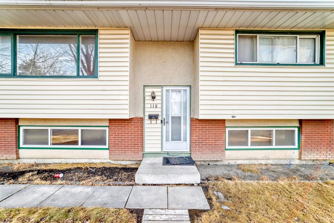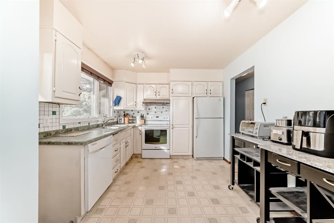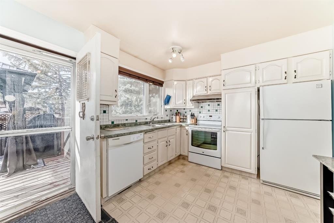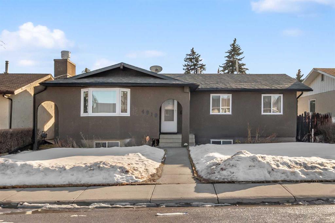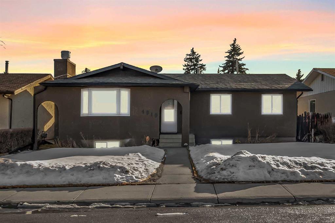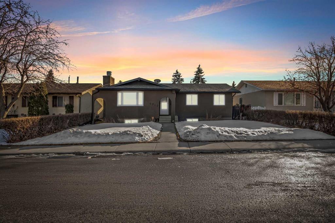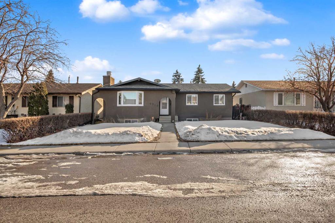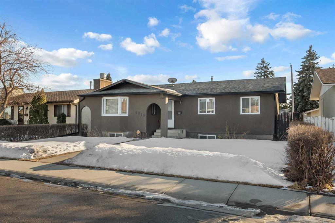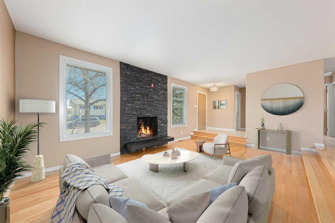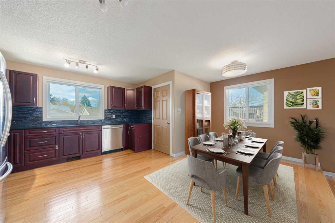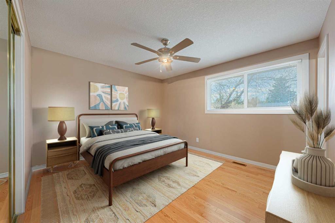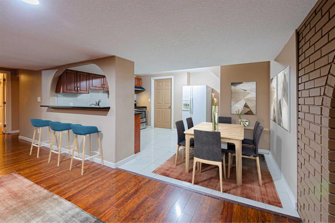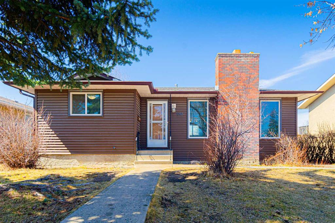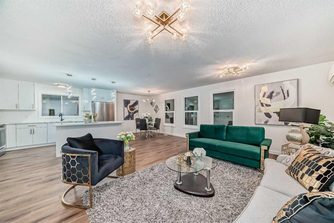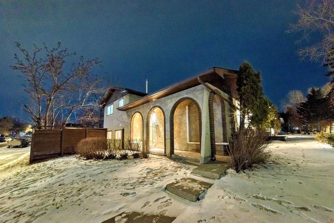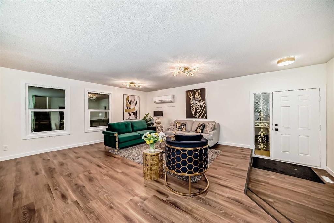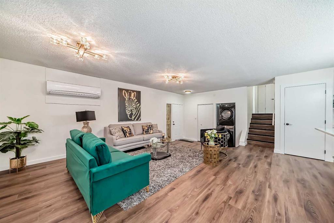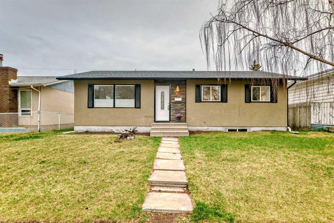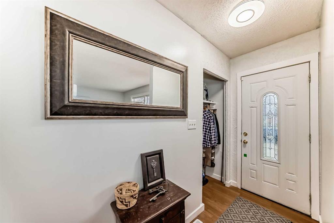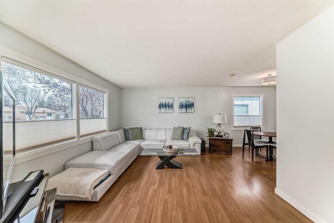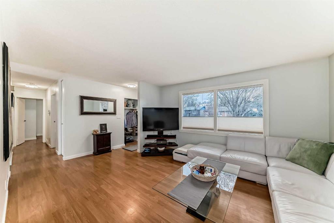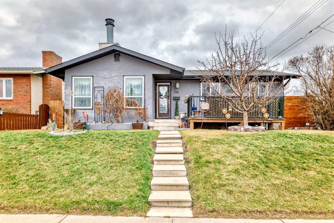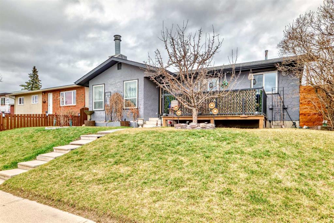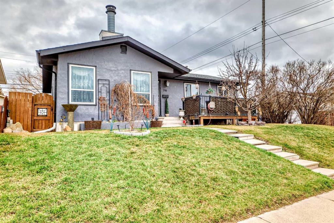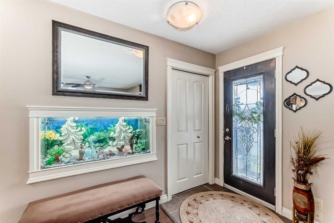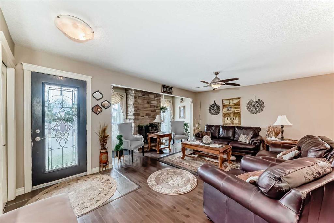1771 41 Street NE
Calgary T1Y 2L4
MLS® Number: A2216917
$ 575,000
4
BEDROOMS
2 + 1
BATHROOMS
1,088
SQUARE FEET
1975
YEAR BUILT
This spacious and well-maintained bungalow is located in the heart of Rundle, one of Calgary’s most established and family-friendly communities. Offering four bedrooms and a functional layout, this home is ideal for families, first-time buyers, or investors seeking strong potential for future income. The main floor features a bright living room with large windows, a cozy dining area, and a practical kitchen with plenty of storage. Three good-sized bedrooms and a full bathroom complete the upper level. The fully developed basement adds flexibility, with a large rec room, an additional bedroom, full bathroom, as well as two additional bonus rooms, excellent for use as office space, hobby rooms, or additional living space and a private side entrance—making it well-suited for a future legal secondary suite (subject to city approval). Whether you need space for extended family or are considering rental income, the layout offers excellent versatility. Outside, the home features a large fenced backyard with room for play, gardening, or summer entertaining, along with a rear parking pad and potential for a garage. Located close to schools, parks, shopping, transit, and the LRT, this home combines everyday convenience with long-term value in a well-connected neighborhood.
| COMMUNITY | Rundle |
| PROPERTY TYPE | Detached |
| BUILDING TYPE | House |
| STYLE | Bungalow |
| YEAR BUILT | 1975 |
| SQUARE FOOTAGE | 1,088 |
| BEDROOMS | 4 |
| BATHROOMS | 3.00 |
| BASEMENT | Finished, Full |
| AMENITIES | |
| APPLIANCES | Dishwasher, Electric Stove, Microwave Hood Fan, Refrigerator, Washer/Dryer |
| COOLING | None |
| FIREPLACE | N/A |
| FLOORING | Carpet, Laminate, Tile |
| HEATING | Forced Air, Natural Gas |
| LAUNDRY | In Basement |
| LOT FEATURES | Back Lane, Landscaped, Rectangular Lot |
| PARKING | Parking Pad |
| RESTRICTIONS | None Known |
| ROOF | Asphalt Shingle |
| TITLE | Fee Simple |
| BROKER | Royal LePage Benchmark |
| ROOMS | DIMENSIONS (m) | LEVEL |
|---|---|---|
| Storage | 7`5" x 3`0" | Basement |
| Game Room | 22`11" x 13`3" | Basement |
| Laundry | 4`8" x 8`7" | Basement |
| 3pc Bathroom | 6`2" x 5`10" | Basement |
| Bedroom | 12`10" x 10`2" | Basement |
| Bonus Room | 10`9" x 13`8" | Basement |
| Bonus Room | 10`7" x 10`10" | Basement |
| Furnace/Utility Room | 4`4" x 4`7" | Basement |
| Living Room | 11`0" x 19`6" | Main |
| Dining Room | 8`7" x 8`8" | Main |
| Kitchen | 15`4" x 14`11" | Main |
| Bedroom | 9`5" x 8`0" | Main |
| Bedroom | 9`6" x 8`8" | Main |
| Bedroom - Primary | 13`8" x 12`5" | Main |
| 2pc Ensuite bath | 3`11" x 4`11" | Main |
| 4pc Bathroom | 7`5" x 4`11" | Main |

