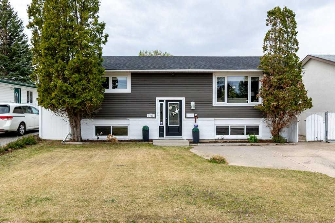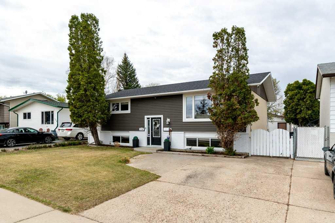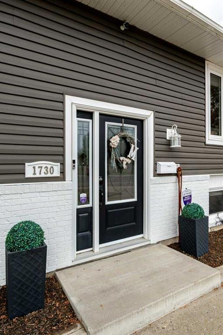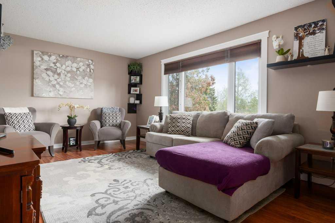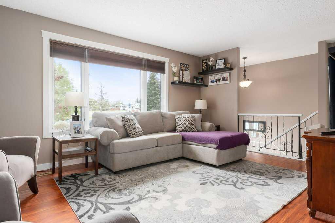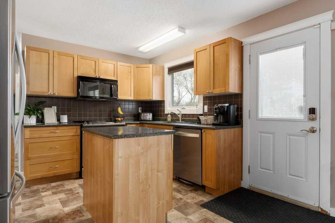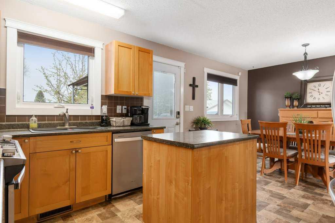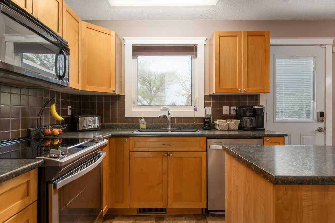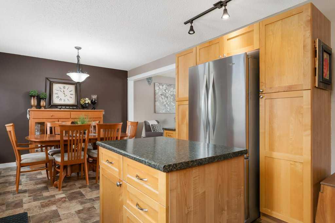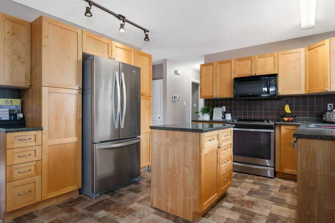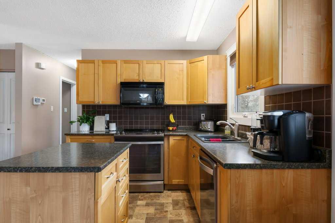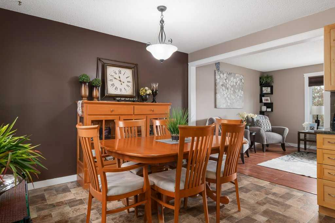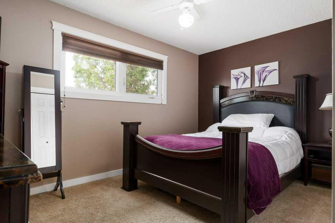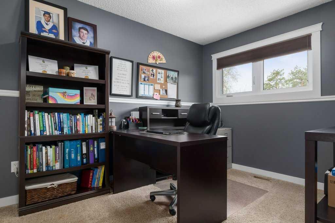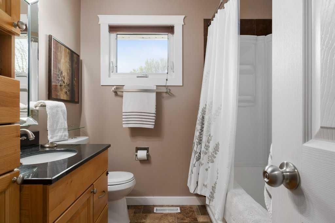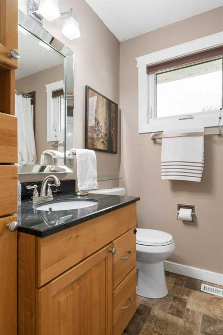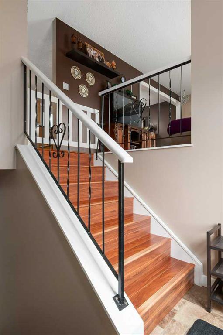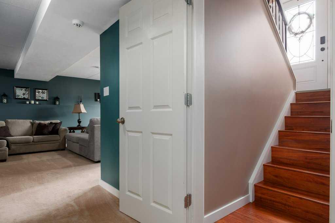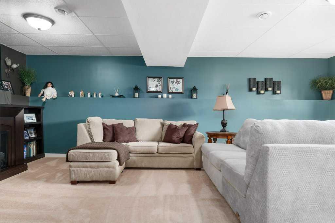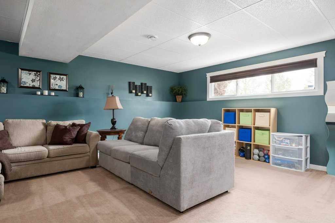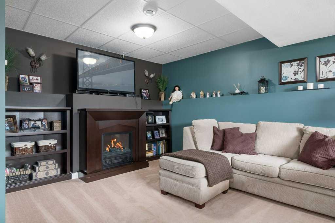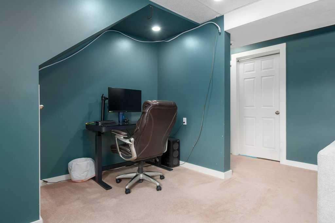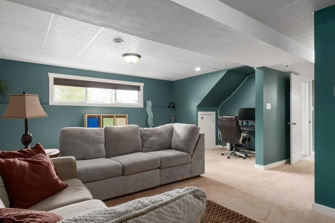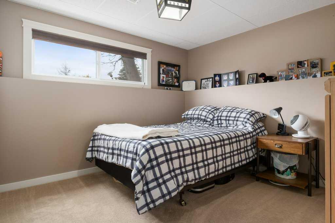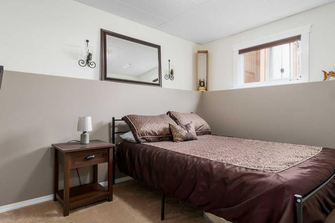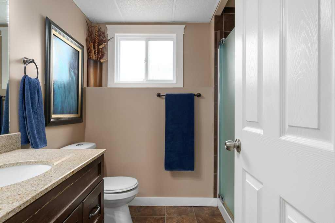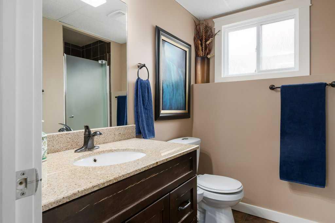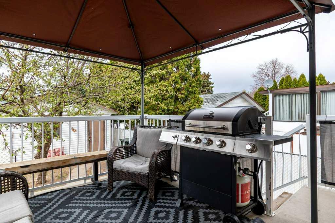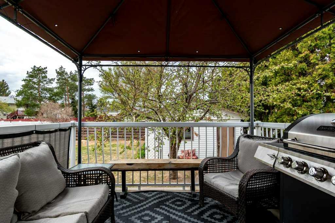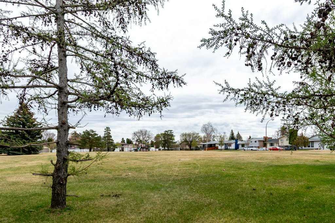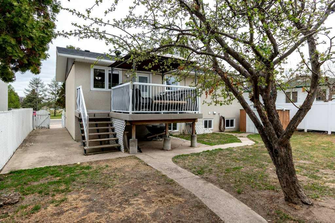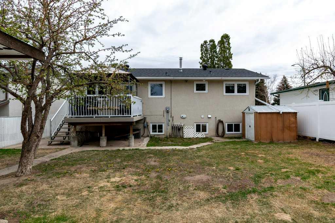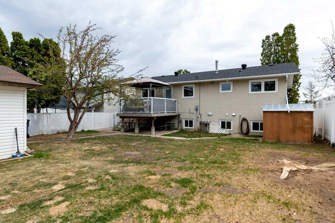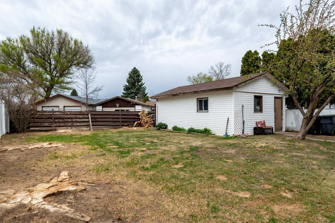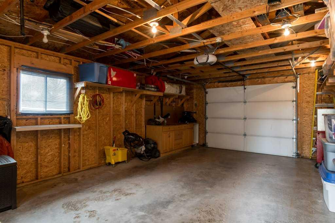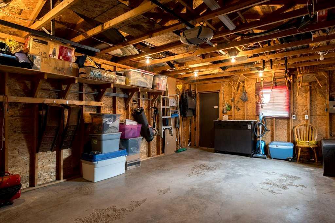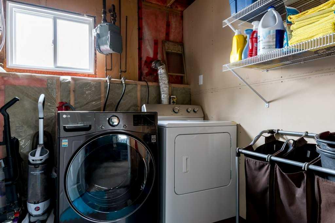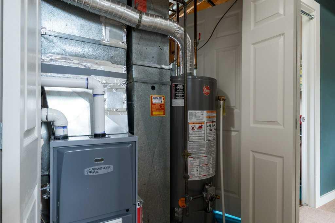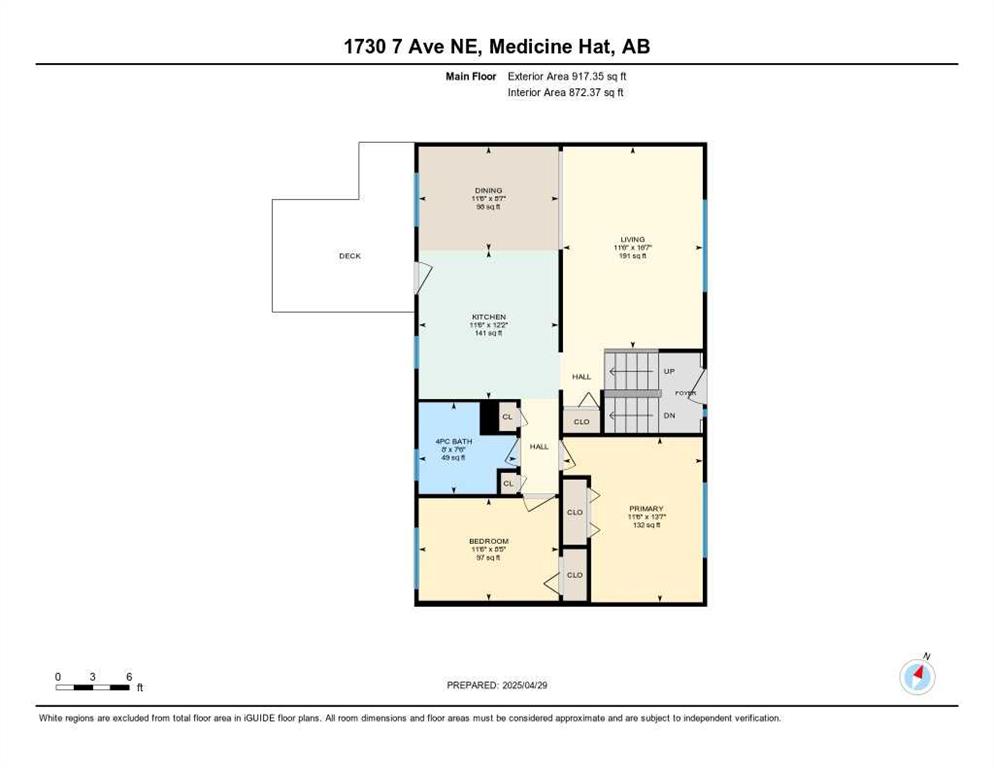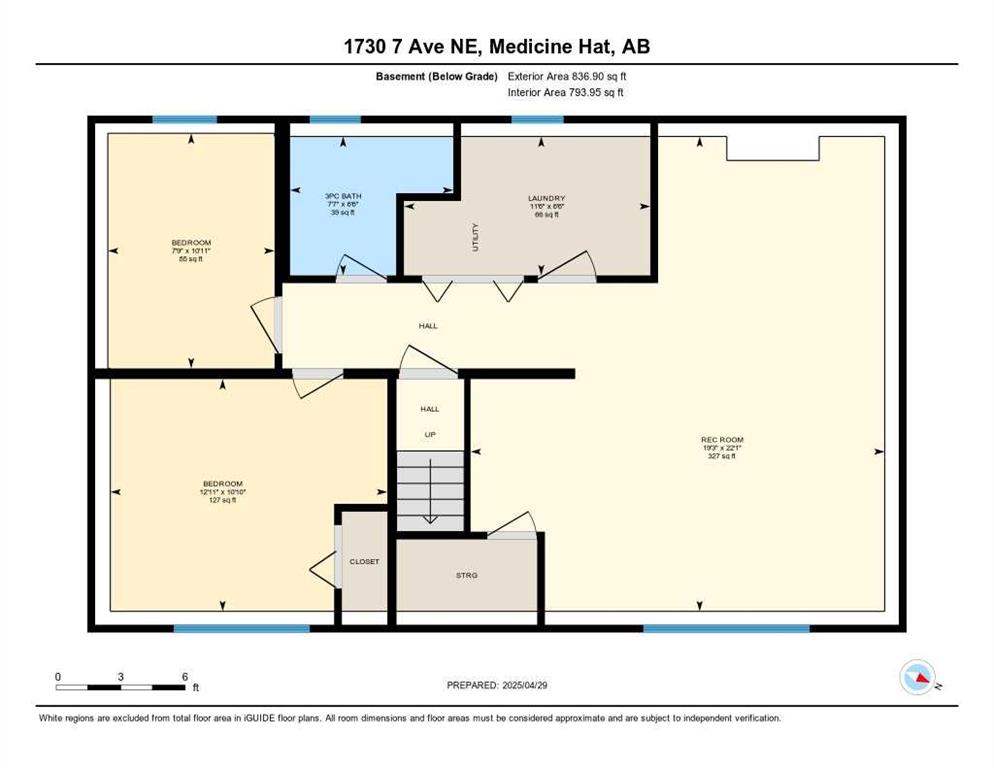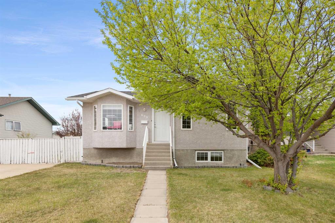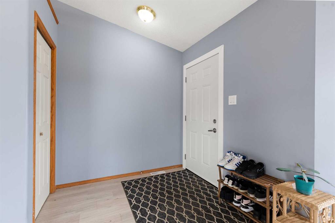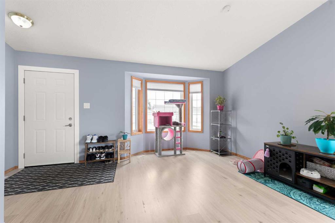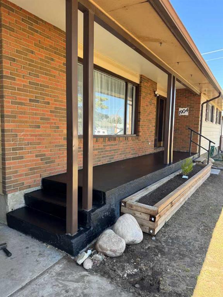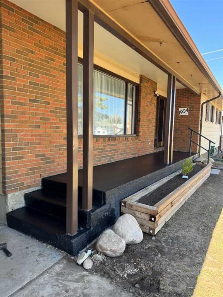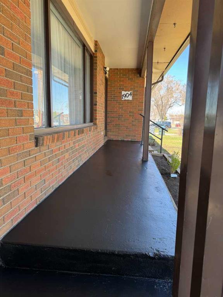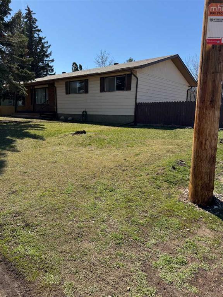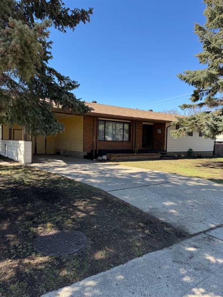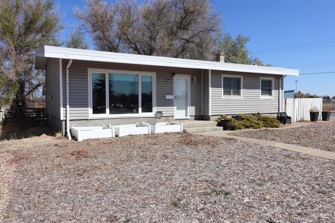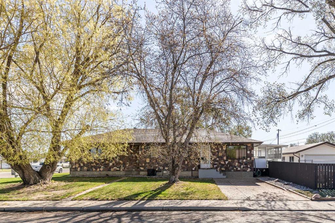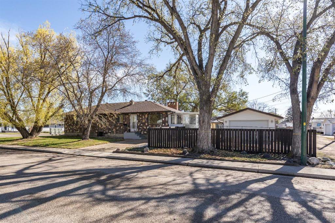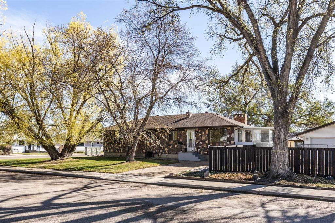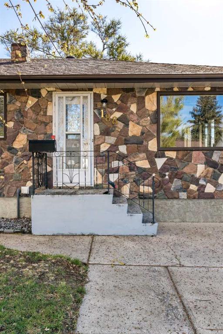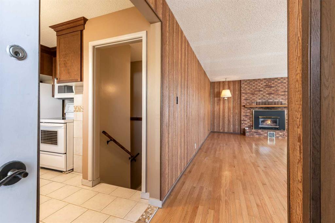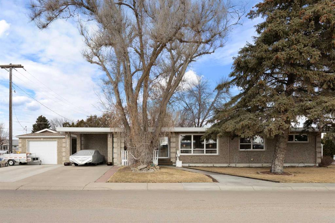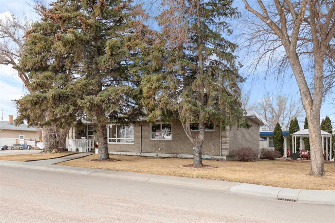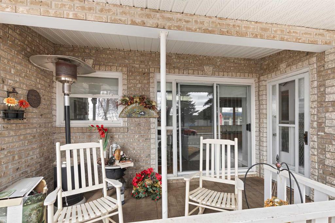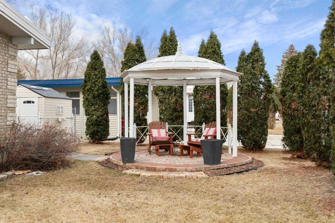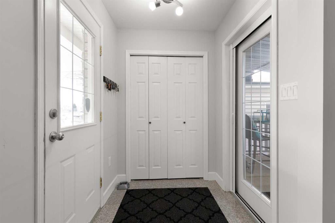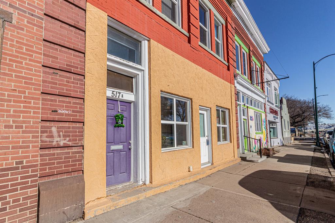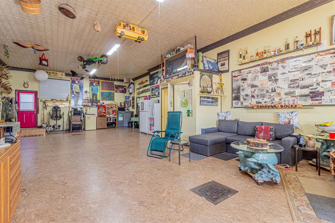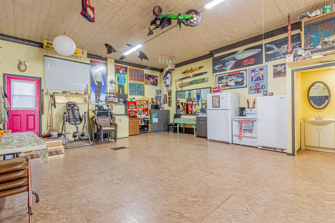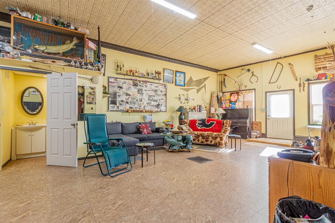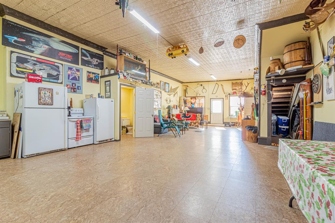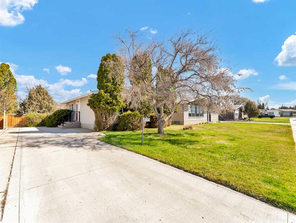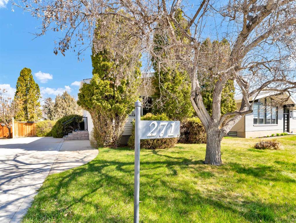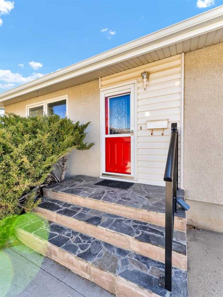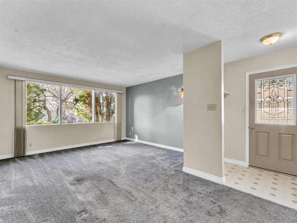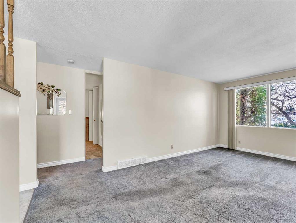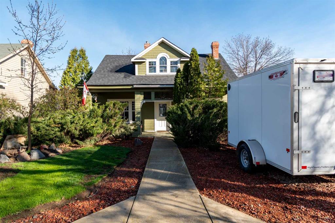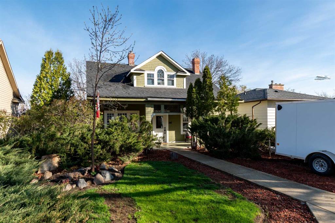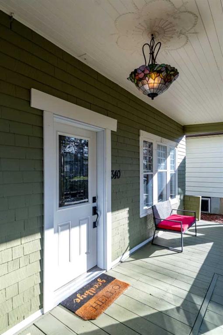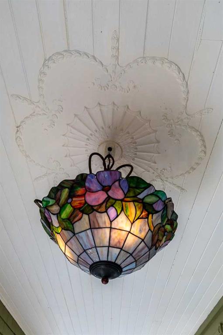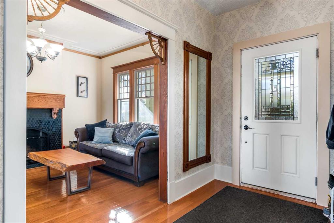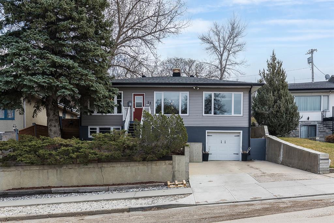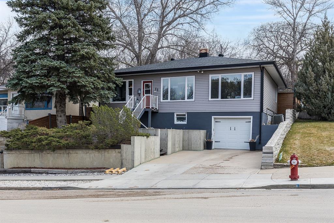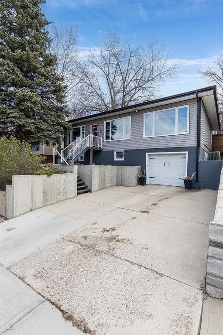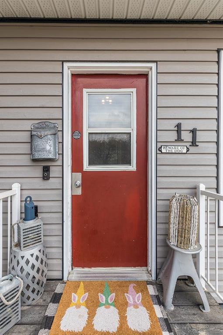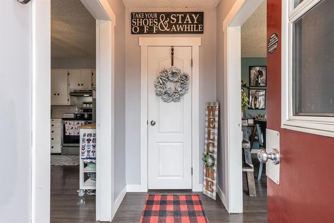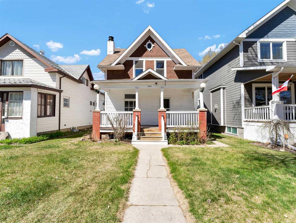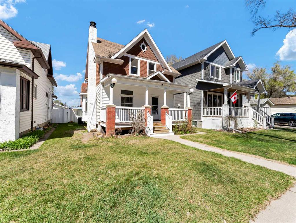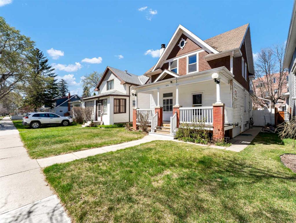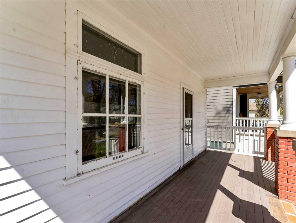1730 7 Avenue NE
Medicine Hat T1C1H9
MLS® Number: A2215653
$ 365,000
4
BEDROOMS
2 + 0
BATHROOMS
1975
YEAR BUILT
Welcome to this beautifully maintained 4-bedroom, 2-bathroom home ideally located in the heart of Northeast Crescent Heights, directly across from a peaceful park. This home offers a perfect blend of comfort, functionality, and thoughtful updates throughout. Step inside to find a bright, inviting interior featuring numerous upgrades over the years, including the kitchen and appliances, shingles, vinyl windows, high-efficiency furnace, and updated doors, baseboards, and trim. Every detail reflects pride of ownership and ongoing care. The layout includes two bedrooms on the main floor and two additional bedrooms on the lower level, providing flexibility for families, guests, or a home office setup. The spacious lower-level family room is perfect for movie nights, play space, or entertaining. Enjoy your morning coffee or entertain guests on the rear deck, which overlooks a spacious, fully fenced backyard—perfect for family activities, gardening, or simply unwinding. A single detached garage offers secure parking and additional storage. This home is a must-see for buyers seeking a move-in-ready property in a fantastic neighborhood with easy access to schools, parks, and amenities.
| COMMUNITY | Northeast Crescent Heights |
| PROPERTY TYPE | Detached |
| BUILDING TYPE | House |
| STYLE | Bi-Level |
| YEAR BUILT | 1975 |
| SQUARE FOOTAGE | 917 |
| BEDROOMS | 4 |
| BATHROOMS | 2.00 |
| BASEMENT | Finished, Full |
| AMENITIES | |
| APPLIANCES | Central Air Conditioner, Dishwasher, Electric Stove, Garburator, Microwave Hood Fan, Refrigerator, Window Coverings |
| COOLING | Central Air |
| FIREPLACE | N/A |
| FLOORING | Carpet, Laminate, Linoleum |
| HEATING | High Efficiency, Forced Air, Natural Gas |
| LAUNDRY | In Basement |
| LOT FEATURES | Back Yard, Front Yard, Underground Sprinklers |
| PARKING | Parking Pad, Single Garage Detached |
| RESTRICTIONS | None Known |
| ROOF | Asphalt Shingle |
| TITLE | Fee Simple |
| BROKER | RIVER STREET REAL ESTATE |
| ROOMS | DIMENSIONS (m) | LEVEL |
|---|---|---|
| Family Room | 22`1" x 19`3" | Basement |
| Bedroom | 10`10" x 12`11" | Basement |
| Bedroom | 10`11" x 7`9" | Basement |
| 3pc Bathroom | 6`6" x 7`7" | Basement |
| Laundry | 11`6" x 6`6" | Basement |
| Living Room | 11`6" x 16`7" | Main |
| Kitchen | 11`6" x 12`2" | Main |
| Dining Room | 11`6" x 8`7" | Main |
| Bedroom - Primary | 11`6" x 13`7" | Main |
| Bedroom | 11`6" x 8`5" | Main |
| 4pc Bathroom | 8`0" x 7`6" | Main |

