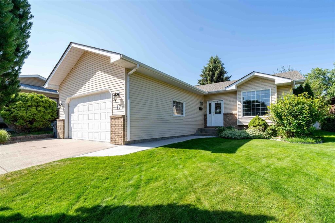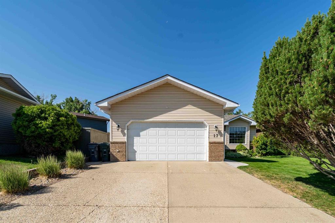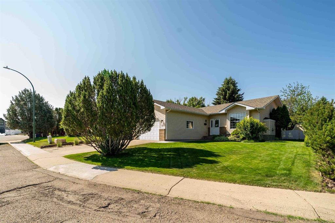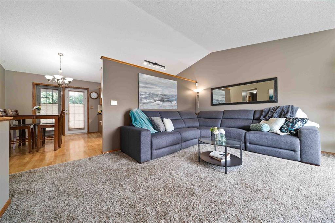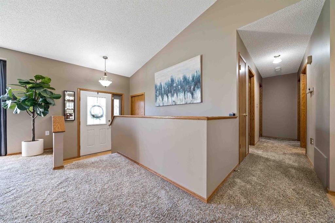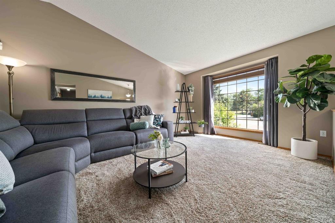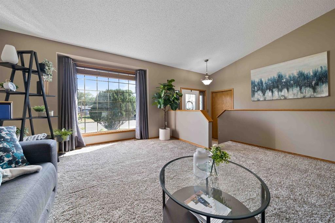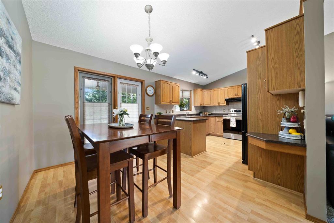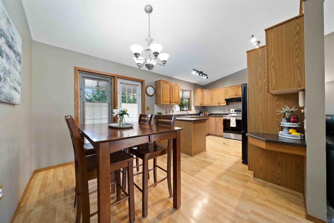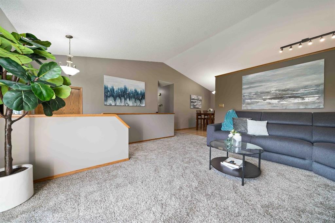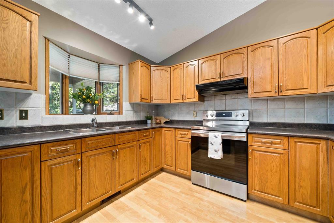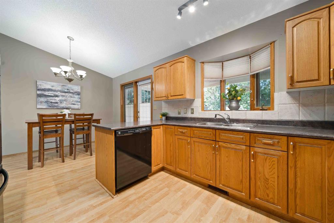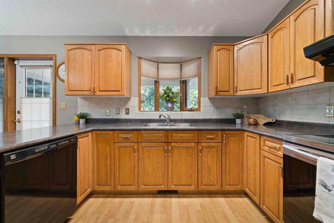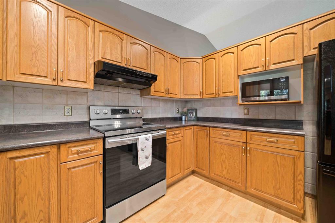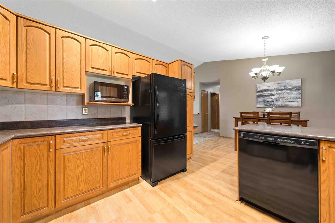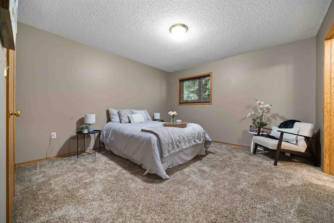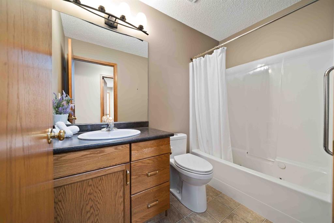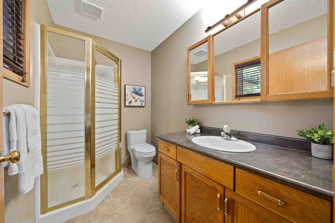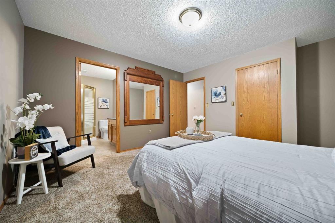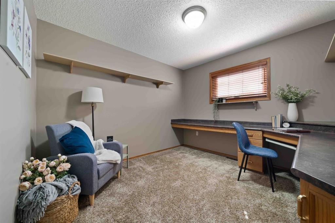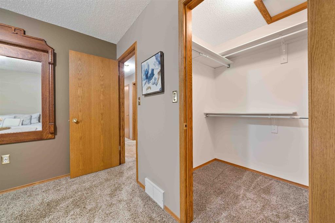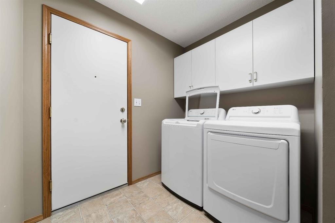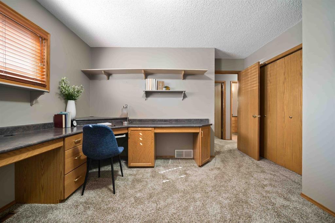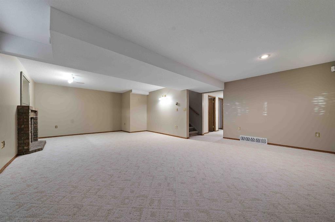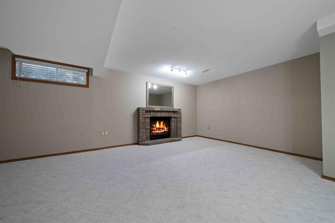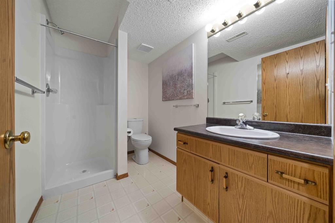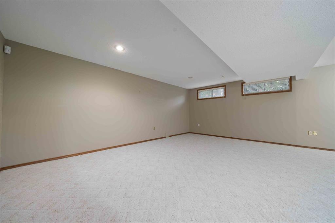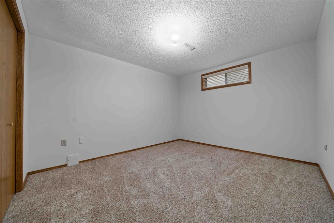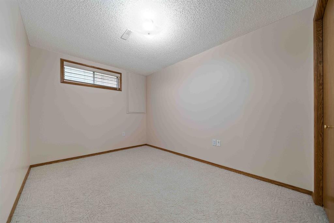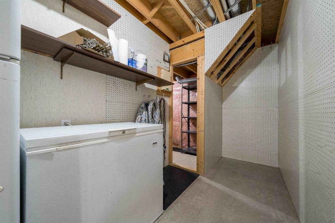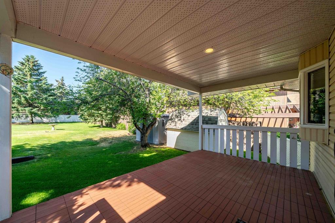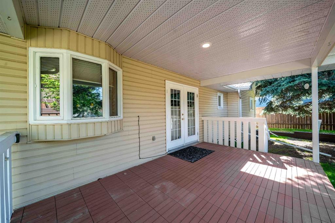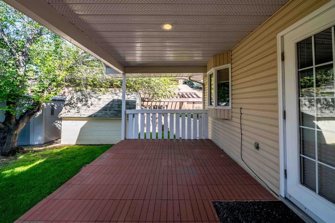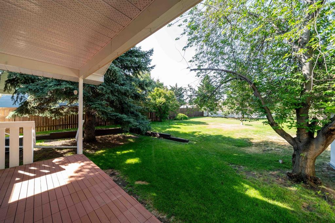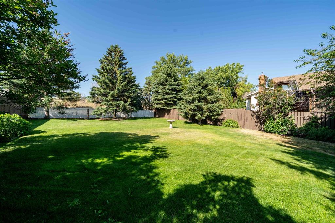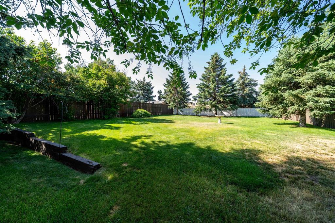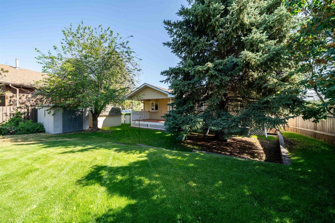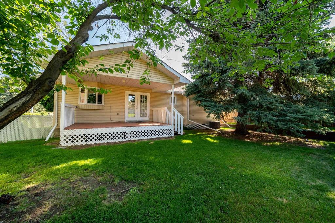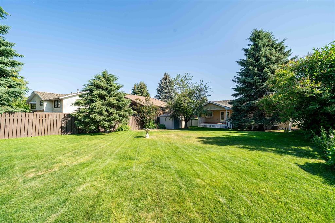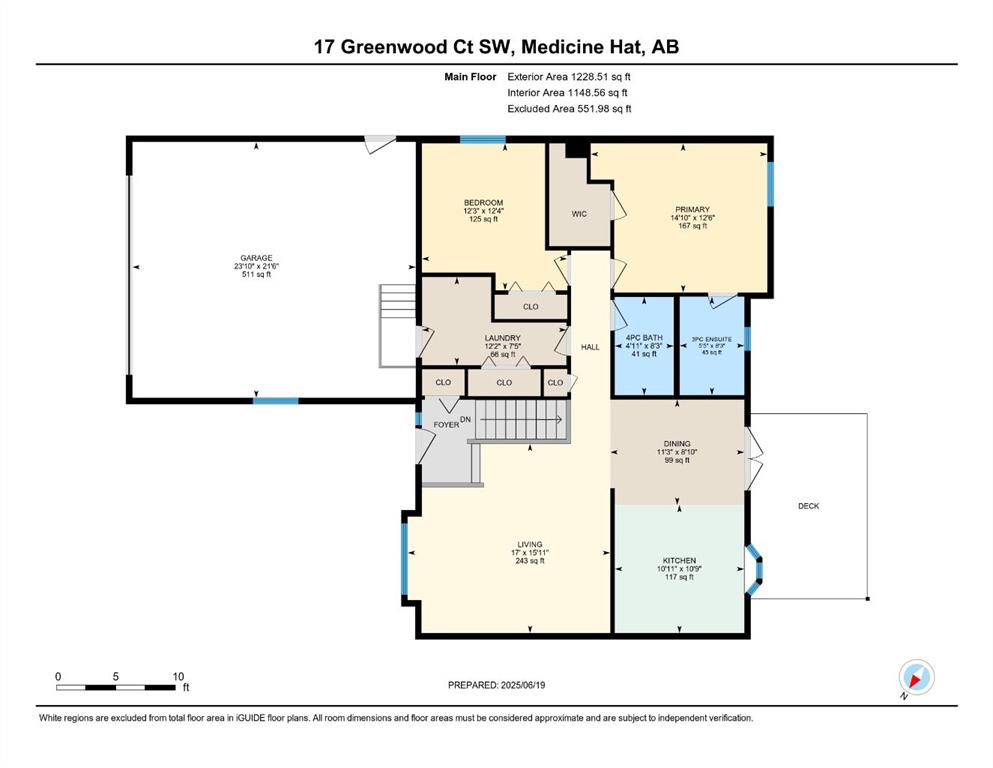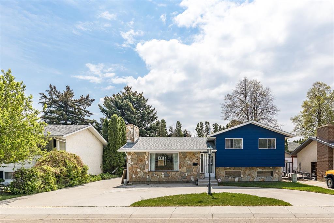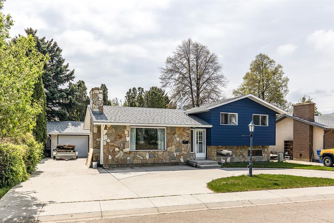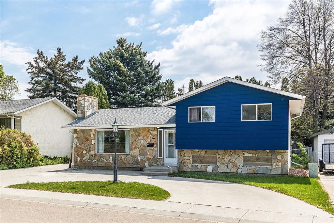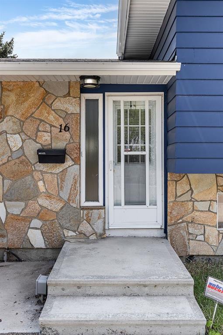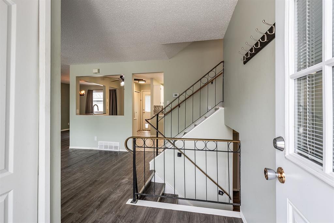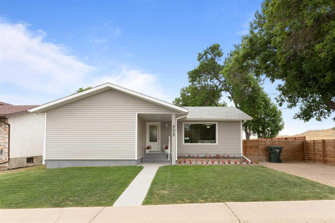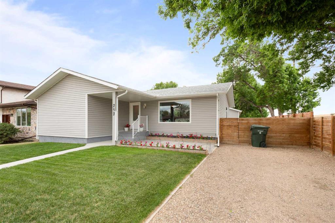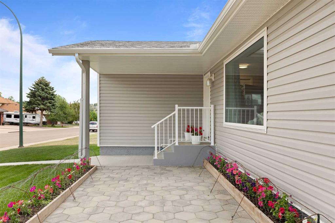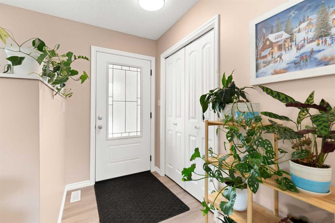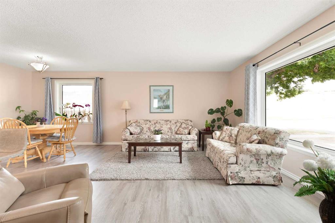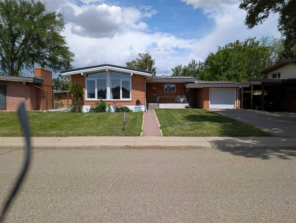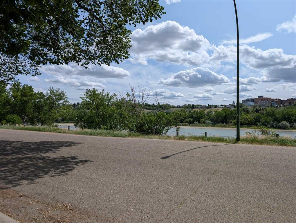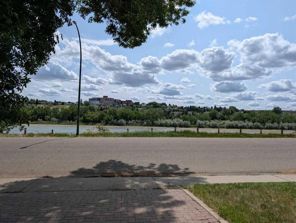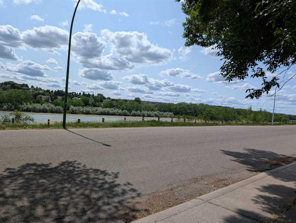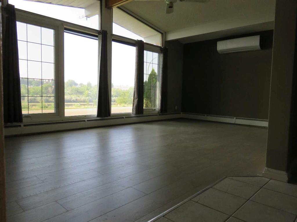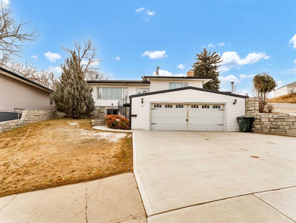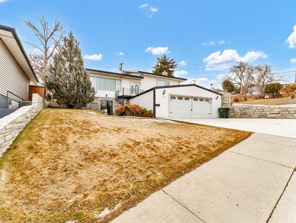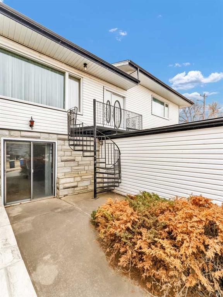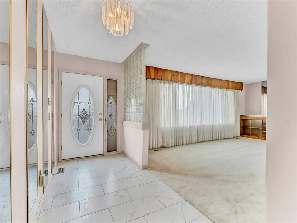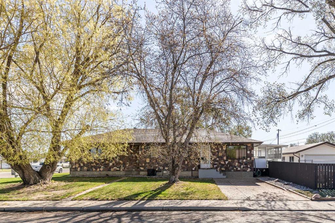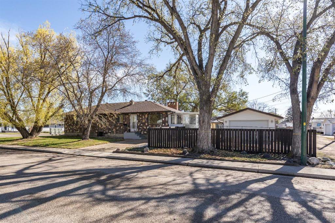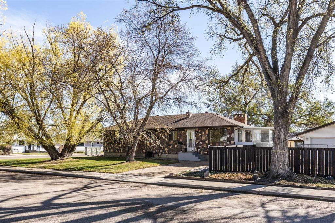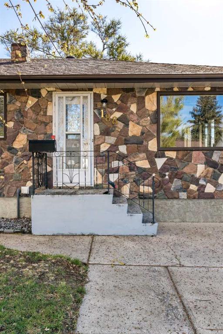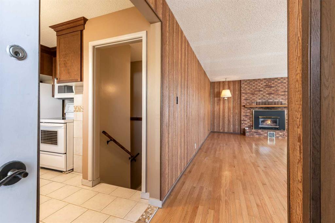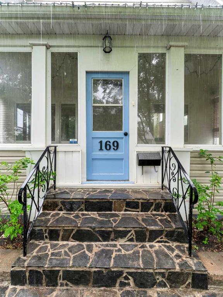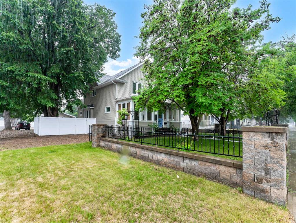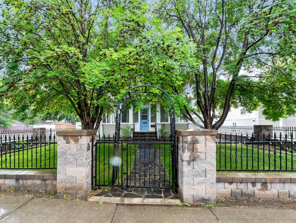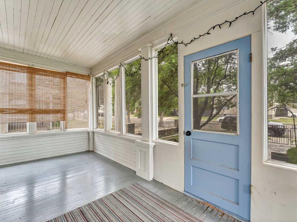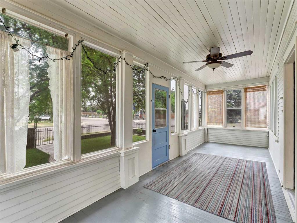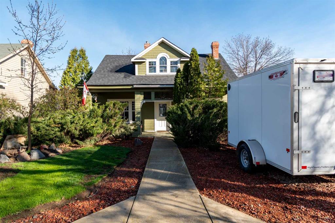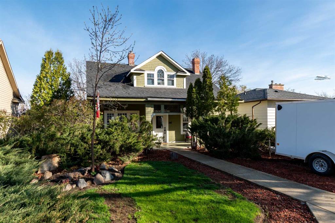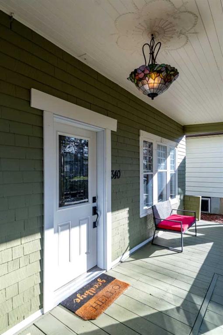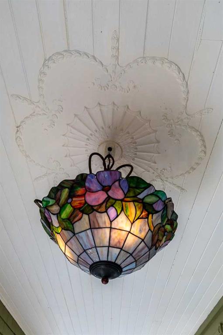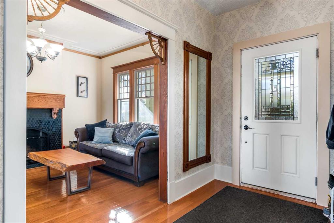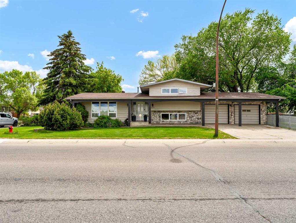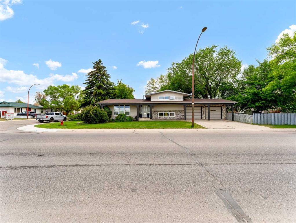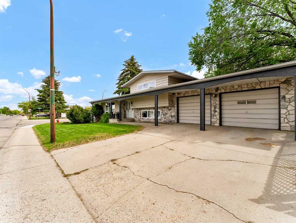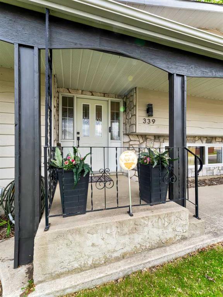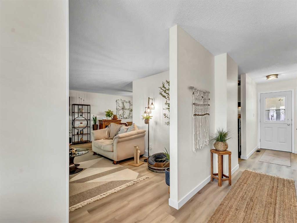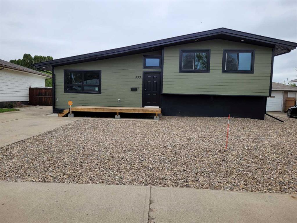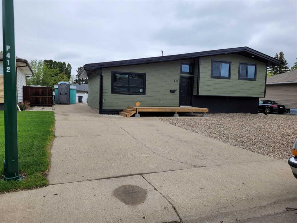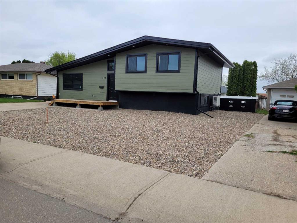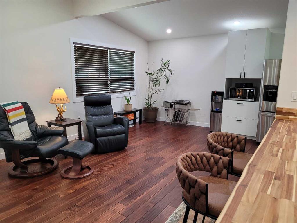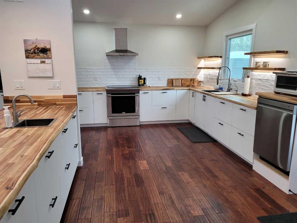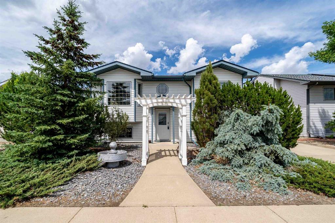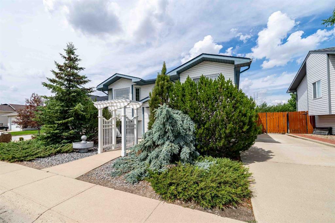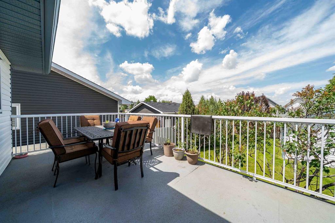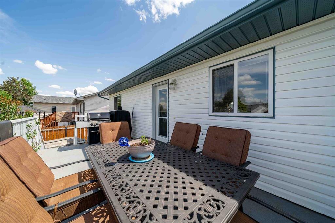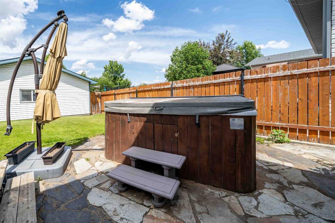17 Greenwood Court SW
Medicine Hat T1A7X7
MLS® Number: A2233160
$ 470,000
4
BEDROOMS
3 + 0
BATHROOMS
1,229
SQUARE FEET
1993
YEAR BUILT
Welcome to 17 Greenwood Court SW: a charming 1,228 sqft bungalow tucked into one of Medicine Hat’s most desirable neighbourhoods. Situated on a quiet street near the river and walking paths, this home offers the perfect blend of privacy, nature, and city convenience. The standout feature here is the backyard: spacious, beautifully maintained, and framed by mature trees. Backing onto a green space with no neighbours behind, it feels incredibly peaceful and private. Although the home is near highway access, the yard and surrounding greenery create a surprisingly quiet retreat. Inside, the living room greets you with vaulted ceilings that add an open, airy feel. The kitchen features warm oak cabinetry and flows into a cozy, functional dining space. From there, French doors lead out to the back deck, perfect for enjoying the lush surroundings. The main floor offers 2 bedrooms and a 4 pc bathroom, including the primary suite complete with a walk-in closet and its own 3 pc ensuite. Conveniently, the laundry room with a new washer/dryer is located on the main level with direct access to the double attached garage. Downstairs, the fully finished basement provides even more living space with a generous rec room featuring a gas fireplace, 2 additional bedrooms, a 3 pc bathroom, and storage. With great curb appeal, a neutral exterior, a new roof in 2024, and a yard that truly sets it apart, this home is a rare find in an established location!
| COMMUNITY | SW Hill |
| PROPERTY TYPE | Detached |
| BUILDING TYPE | House |
| STYLE | Bungalow |
| YEAR BUILT | 1993 |
| SQUARE FOOTAGE | 1,229 |
| BEDROOMS | 4 |
| BATHROOMS | 3.00 |
| BASEMENT | Finished, Full |
| AMENITIES | |
| APPLIANCES | Dishwasher, Freezer, Garage Control(s), Refrigerator, Stove(s), Washer/Dryer |
| COOLING | Central Air |
| FIREPLACE | Gas |
| FLOORING | Carpet, Laminate, Tile |
| HEATING | Forced Air |
| LAUNDRY | Laundry Room, Main Level |
| LOT FEATURES | Back Yard, Backs on to Park/Green Space, Landscaped, Lawn, Treed, Underground Sprinklers |
| PARKING | Double Garage Attached |
| RESTRICTIONS | None Known |
| ROOF | Asphalt Shingle |
| TITLE | Fee Simple |
| BROKER | CIR REALTY |
| ROOMS | DIMENSIONS (m) | LEVEL |
|---|---|---|
| 3pc Bathroom | 5`9" x 8`8" | Basement |
| Bedroom | 14`5" x 8`8" | Basement |
| Bedroom | 14`10" x 12`10" | Basement |
| Game Room | 19`1" x 26`0" | Basement |
| Storage | 5`6" x 12`10" | Basement |
| Furnace/Utility Room | 9`9" x 5`10" | Basement |
| 3pc Ensuite bath | 8`3" x 5`5" | Main |
| 4pc Bathroom | 8`3" x 4`11" | Main |
| Bedroom | 12`4" x 12`3" | Main |
| Dining Room | 8`10" x 11`3" | Main |
| Kitchen | 10`9" x 10`11" | Main |
| Laundry | 7`5" x 12`2" | Main |
| Living Room | 15`11" x 17`0" | Main |
| Bedroom - Primary | 12`6" x 14`10" | Main |

