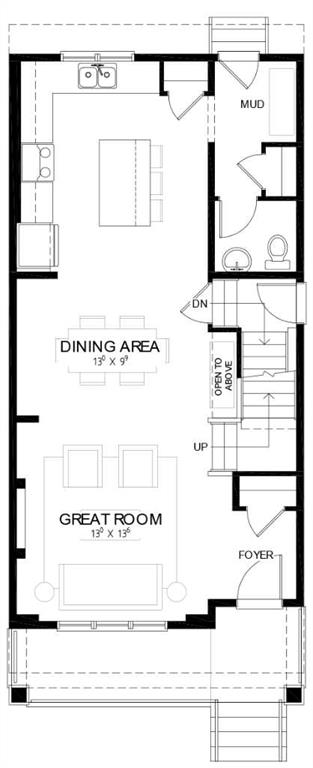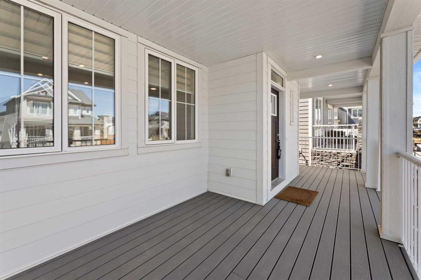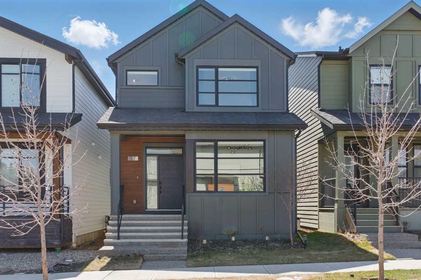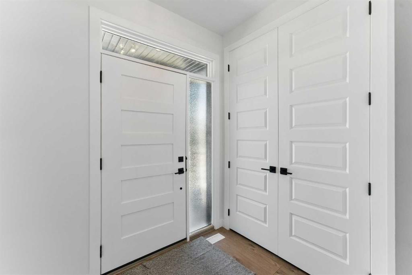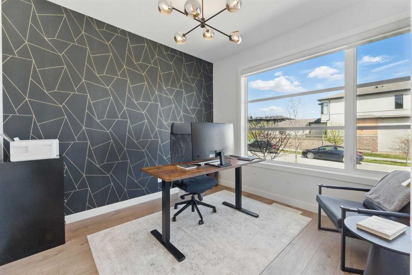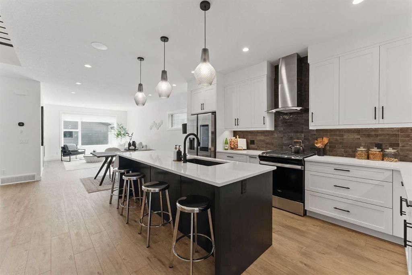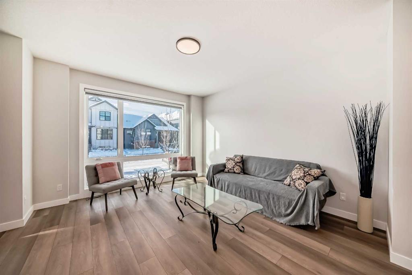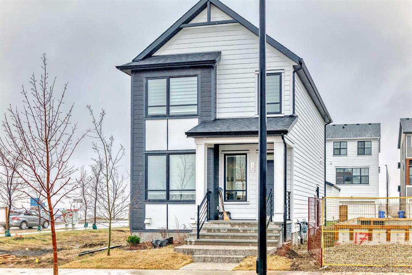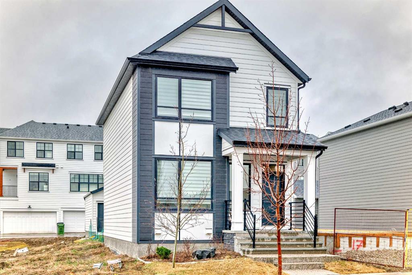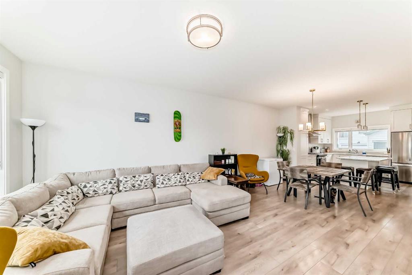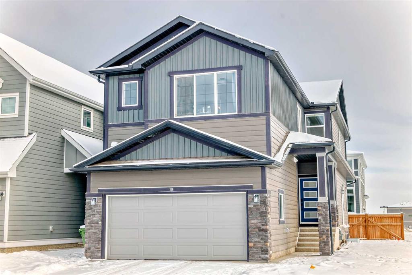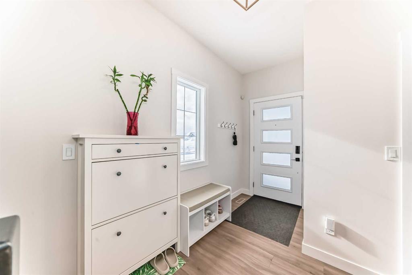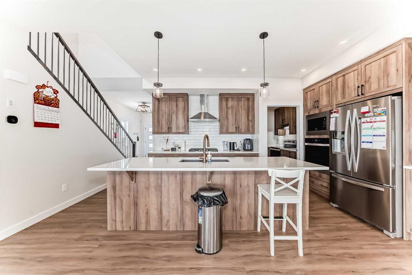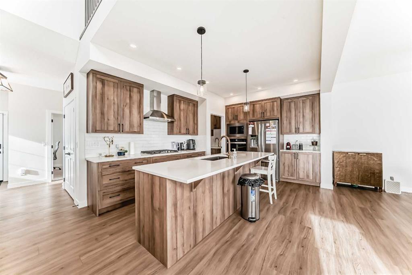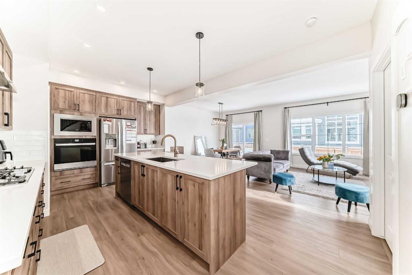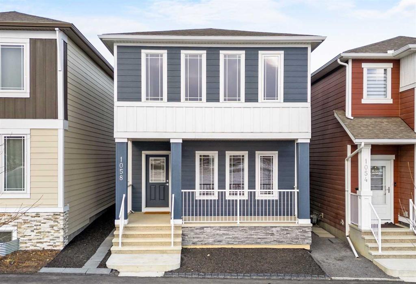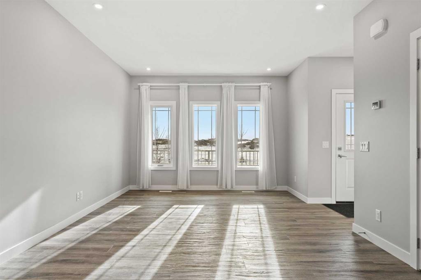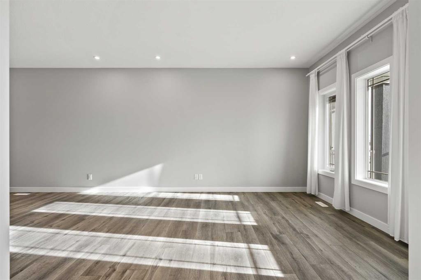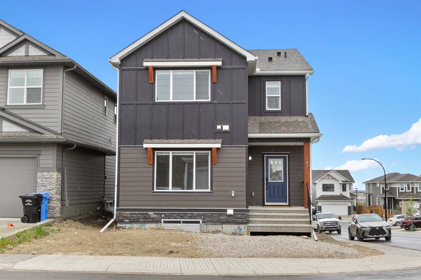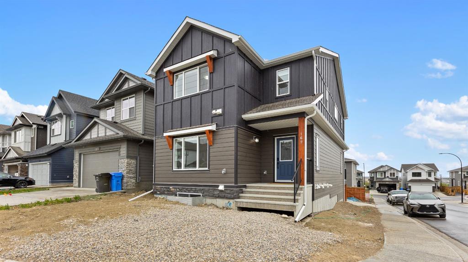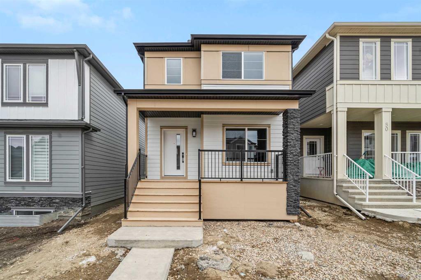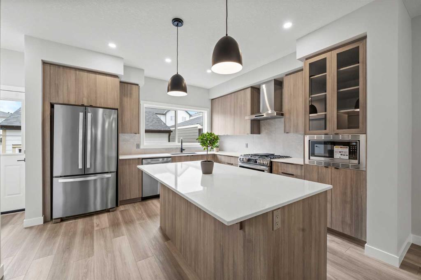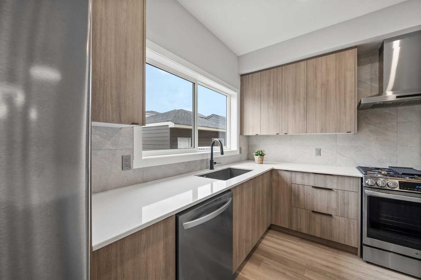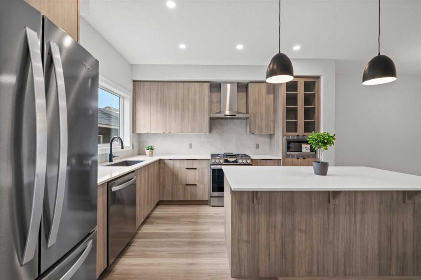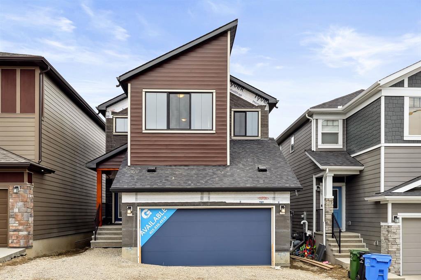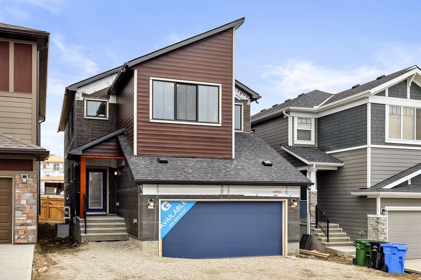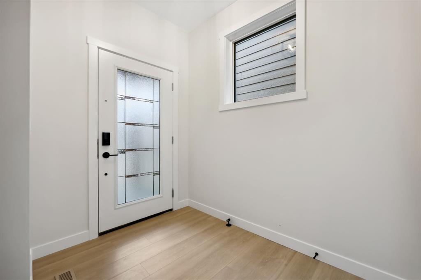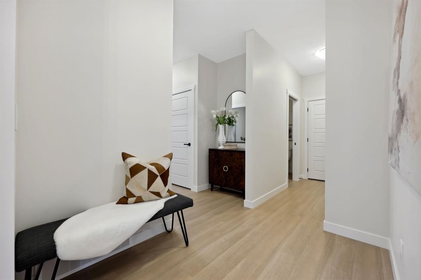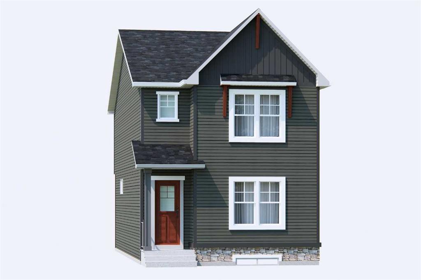169 Treeline Avenue SW
Calgary T2Y0S1
MLS® Number: A2201340
$ 712,500
3
BEDROOMS
2 + 1
BATHROOMS
1,641
SQUARE FEET
2025
YEAR BUILT
Welcome home to the Barwell. This 1641 sq ft quick possession by Calbridge Homes features 3 bedrooms, 2.5 baths and an upper floor laundry. This beautifully curated home comes with a side entry for potential future development, electric fireplace in the great room, upgraded railing and carpet with 8LB underlay. The interior selections hand picked by our designers feature a contemporary black and white color palette. Black lighting, hardware, and faucets throughout. With a sleek two-tone kitchen, you'll also find quartz throughout. Your primary bedroom comes with an impressive oversized walk-in closet and a large 5 piece ensuite complete with dual sinks and separate tub and shower. This home also comes with a 200 AMP electrical panel and has solar rough-in to the 20'0"x22'0" detached garage for future installation. Photos are representative.
| COMMUNITY | Alpine Park |
| PROPERTY TYPE | Detached |
| BUILDING TYPE | House |
| STYLE | 2 Storey |
| YEAR BUILT | 2025 |
| SQUARE FOOTAGE | 1,641 |
| BEDROOMS | 3 |
| BATHROOMS | 3.00 |
| BASEMENT | Full, Unfinished |
| AMENITIES | |
| APPLIANCES | Dishwasher, Microwave, Range, Refrigerator |
| COOLING | None |
| FIREPLACE | Decorative, Electric |
| FLOORING | Carpet, Ceramic Tile, Laminate, Tile |
| HEATING | Forced Air, Natural Gas |
| LAUNDRY | Upper Level |
| LOT FEATURES | Back Lane, Back Yard |
| PARKING | Double Garage Detached |
| RESTRICTIONS | None Known |
| ROOF | Asphalt Shingle |
| TITLE | Fee Simple |
| BROKER | Bode Platform Inc. |
| ROOMS | DIMENSIONS (m) | LEVEL |
|---|---|---|
| Dining Room | 13`0" x 9`9" | Main |
| Great Room | 13`0" x 13`6" | Main |
| 2pc Bathroom | 0`0" x 0`0" | Main |
| Bedroom - Primary | 13`0" x 12`10" | Second |
| Bedroom | 11`5" x 9`4" | Upper |
| Bedroom | 10`4" x 9`4" | Upper |
| 4pc Bathroom | 0`0" x 0`0" | Upper |
| 5pc Ensuite bath | 0`0" x 0`0" | Upper |


