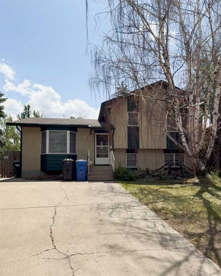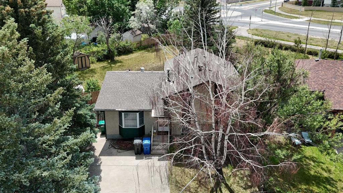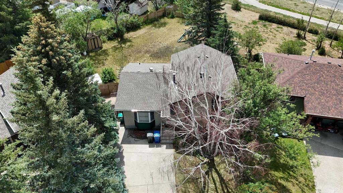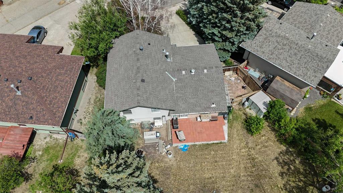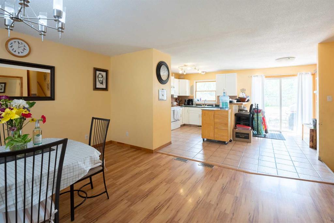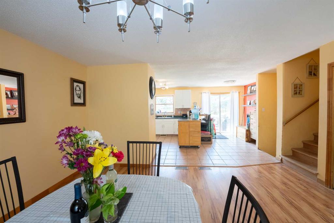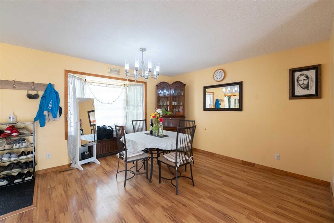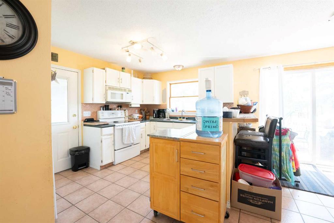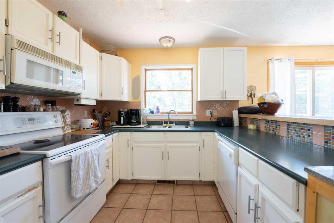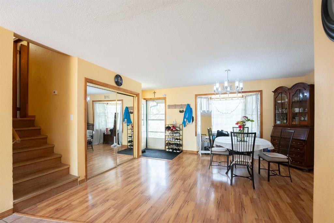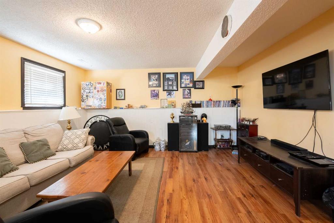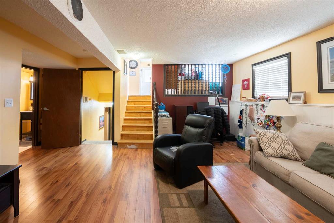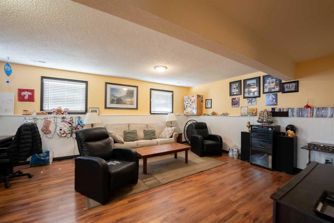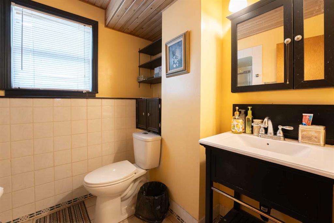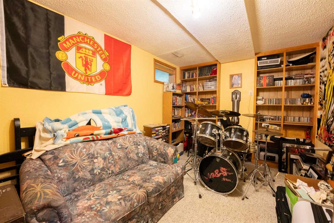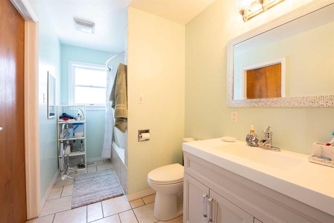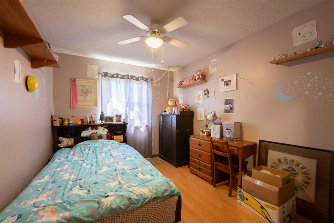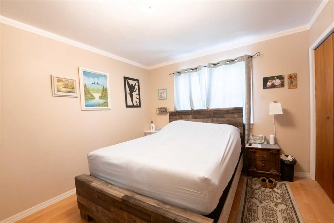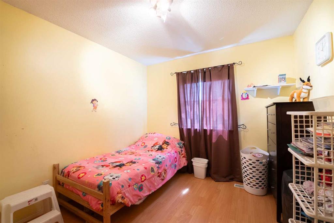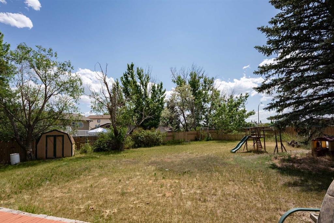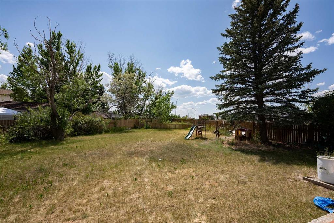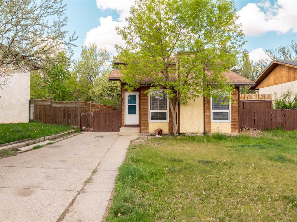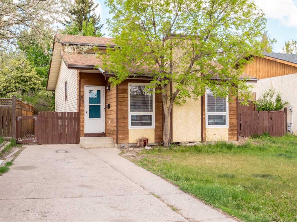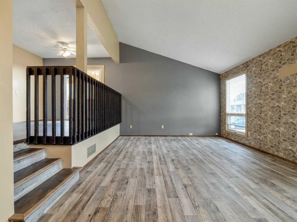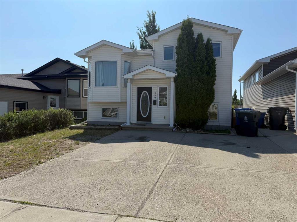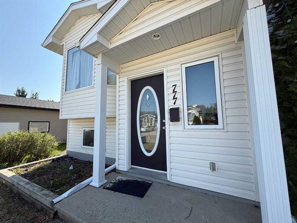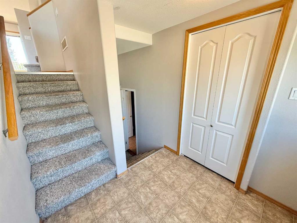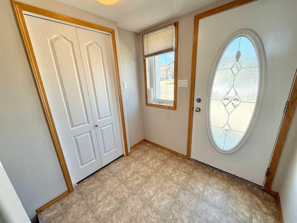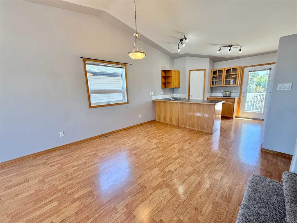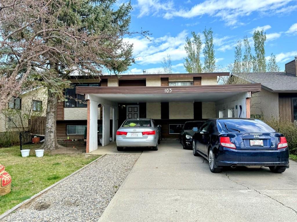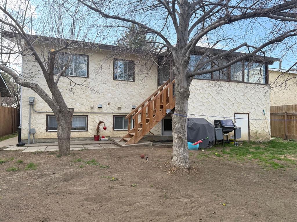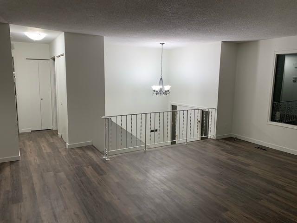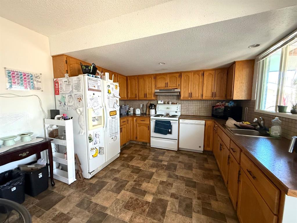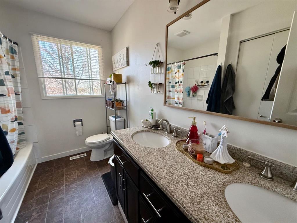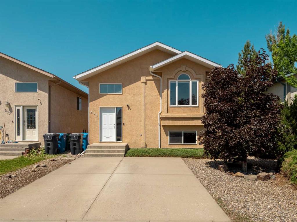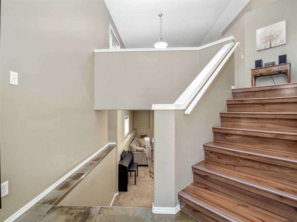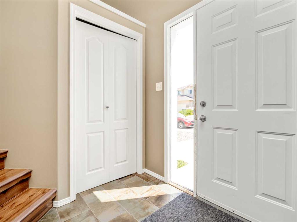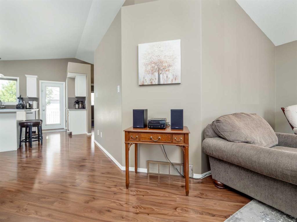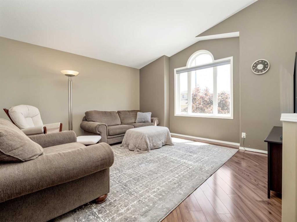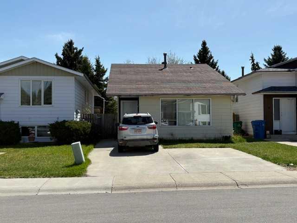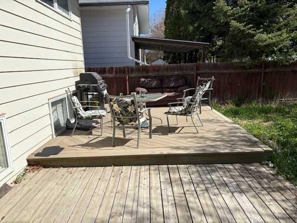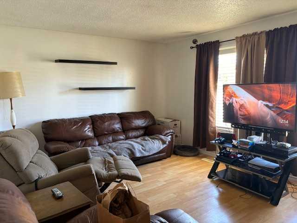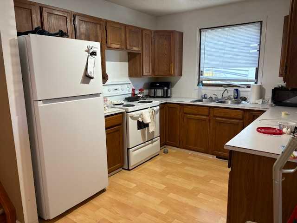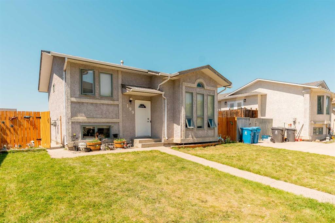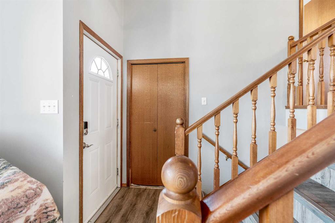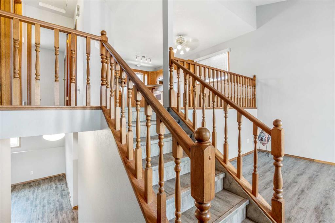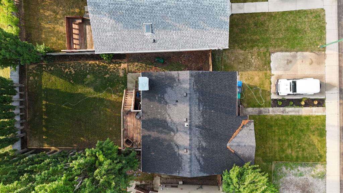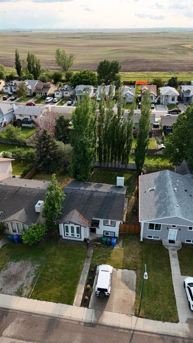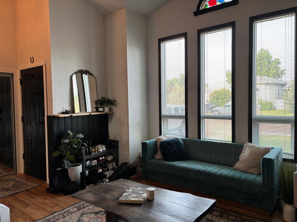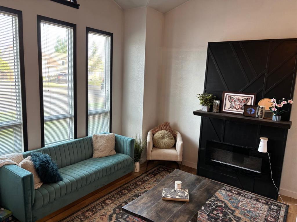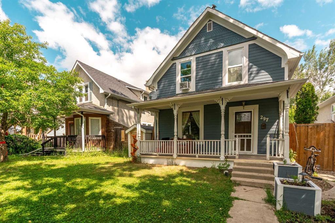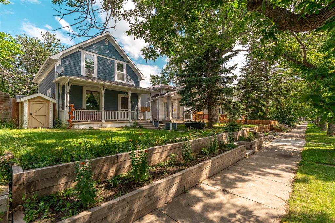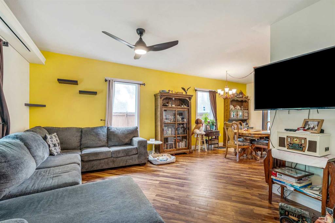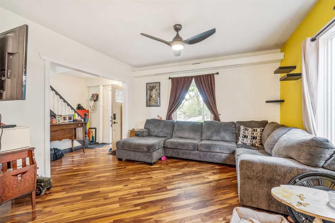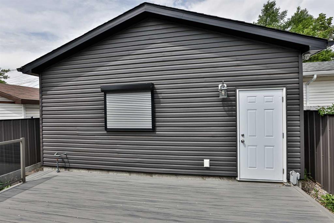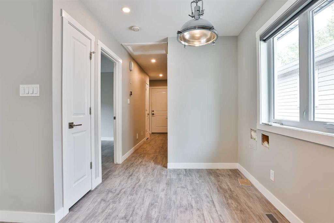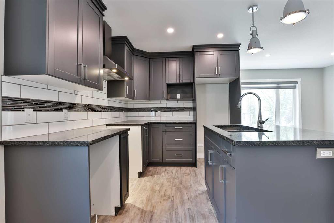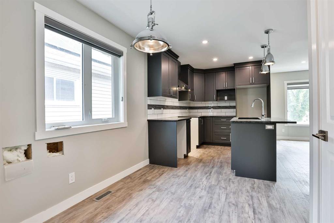169 Princeton Crescent W
Lethbridge T1K 4S5
MLS® Number: A2231529
$ 345,000
5
BEDROOMS
2 + 0
BATHROOMS
1982
YEAR BUILT
Welcome to your next family home, tucked away on a quiet crescent in Lethbridge’s west side! This roomy 4-level split has plenty of space for everyone, with 5 bedrooms and 2 bathrooms, making it a great fit for a growing family or anyone who needs extra space to work or relax. One of the best features of this home is the huge pie-shaped lot—there’s tons of room in the backyard for kids to play, pets to run, or your dream garden. Whether you're into summer BBQs or just want a peaceful outdoor spot to unwind, the yard gives you all kinds of possibilities. Inside, the layout gives you separate spaces to spread out across four levels. Featuring an open concept main floor, large family room, and plenty of storage, this home is brimming with potential and is ready for your personal touch. Located close to parks, schools, shopping, and public transit, this is a great neighbourhood for families and anyone who loves a friendly, community feel. If you’re looking for space, potential, and a great location, this one’s definitely worth a look!
| COMMUNITY | Varsity Village |
| PROPERTY TYPE | Detached |
| BUILDING TYPE | House |
| STYLE | 4 Level Split |
| YEAR BUILT | 1982 |
| SQUARE FOOTAGE | 1,047 |
| BEDROOMS | 5 |
| BATHROOMS | 2.00 |
| BASEMENT | Finished, Full |
| AMENITIES | |
| APPLIANCES | Dishwasher, Refrigerator, Stove(s), Washer/Dryer, Window Coverings |
| COOLING | None |
| FIREPLACE | N/A |
| FLOORING | Carpet, Laminate |
| HEATING | Forced Air |
| LAUNDRY | In Basement, Laundry Room |
| LOT FEATURES | Back Yard, Front Yard, Pie Shaped Lot |
| PARKING | Parking Pad |
| RESTRICTIONS | None Known |
| ROOF | Asphalt Shingle |
| TITLE | Fee Simple |
| BROKER | eXp Realty of Canada |
| ROOMS | DIMENSIONS (m) | LEVEL |
|---|---|---|
| Laundry | 20`2" x 10`5" | Basement |
| Storage | 6`8" x 11`5" | Basement |
| Bedroom | 8`9" x 15`0" | Basement |
| Living Room | 18`7" x 18`4" | Lower |
| Bedroom | 10`6" x 10`2" | Lower |
| 3pc Bathroom | 4`11" x 7`0" | Lower |
| Dining Room | 15`2" x 14`4" | Main |
| Kitchen | 17`1" x 12`10" | Main |
| Bedroom - Primary | 12`7" x 12`4" | Upper |
| Bedroom | 10`1" x 11`11" | Upper |
| Bedroom | 9`8" x 11`11" | Upper |
| 4pc Bathroom | 5`11" x 12`1" | Upper |

