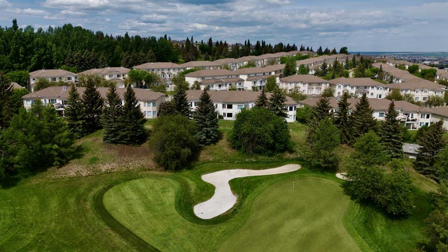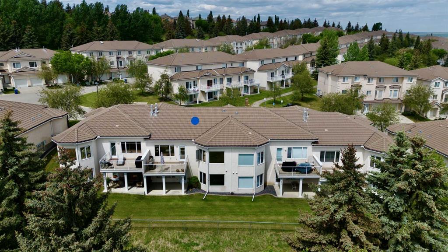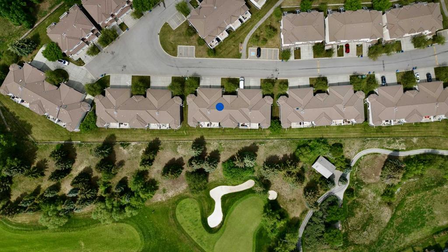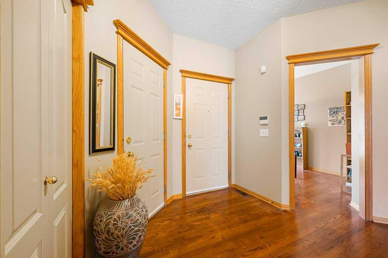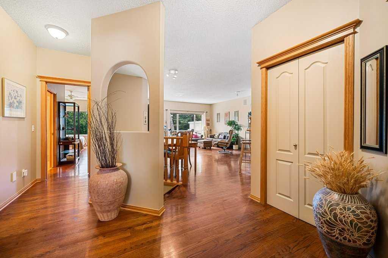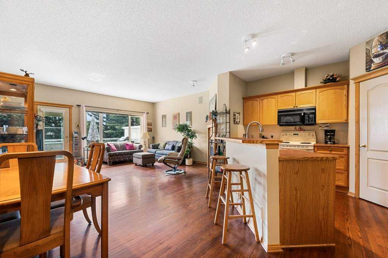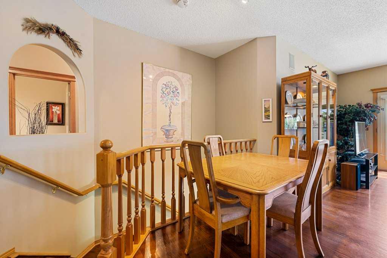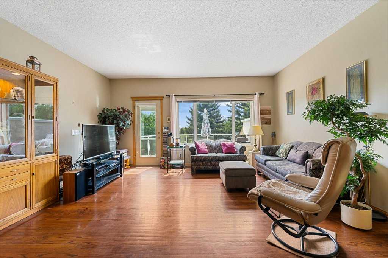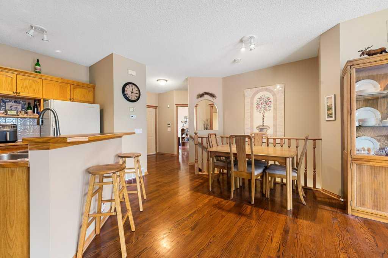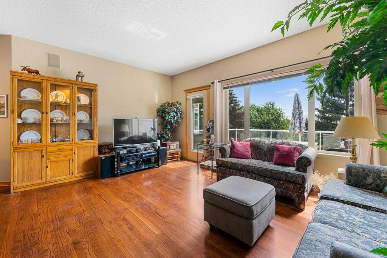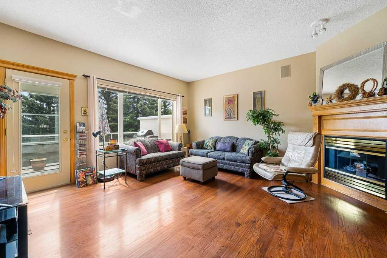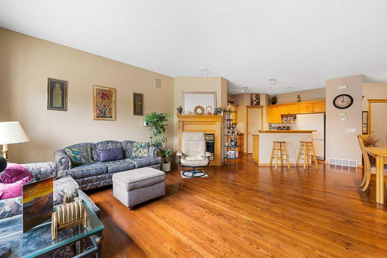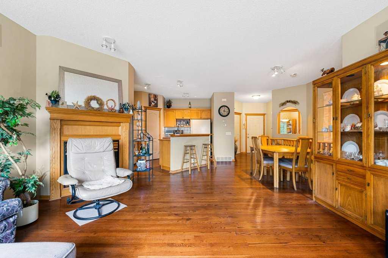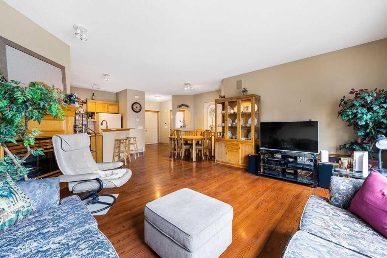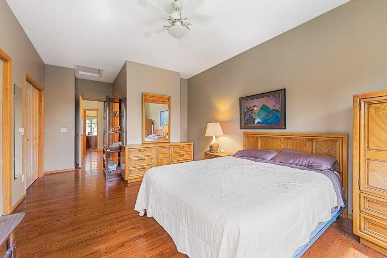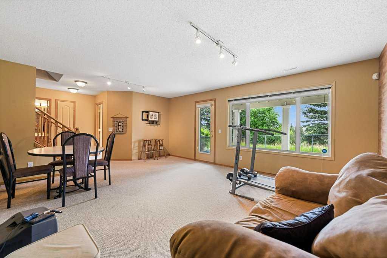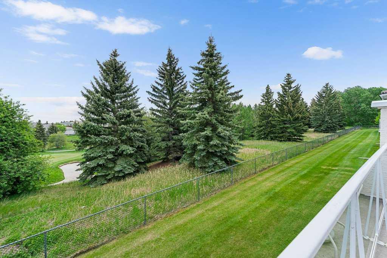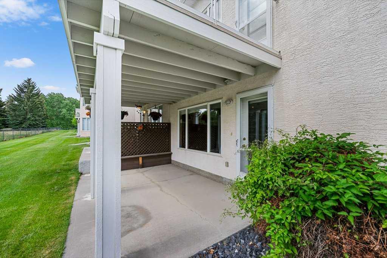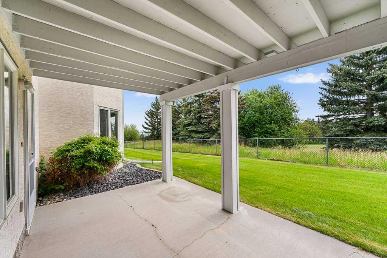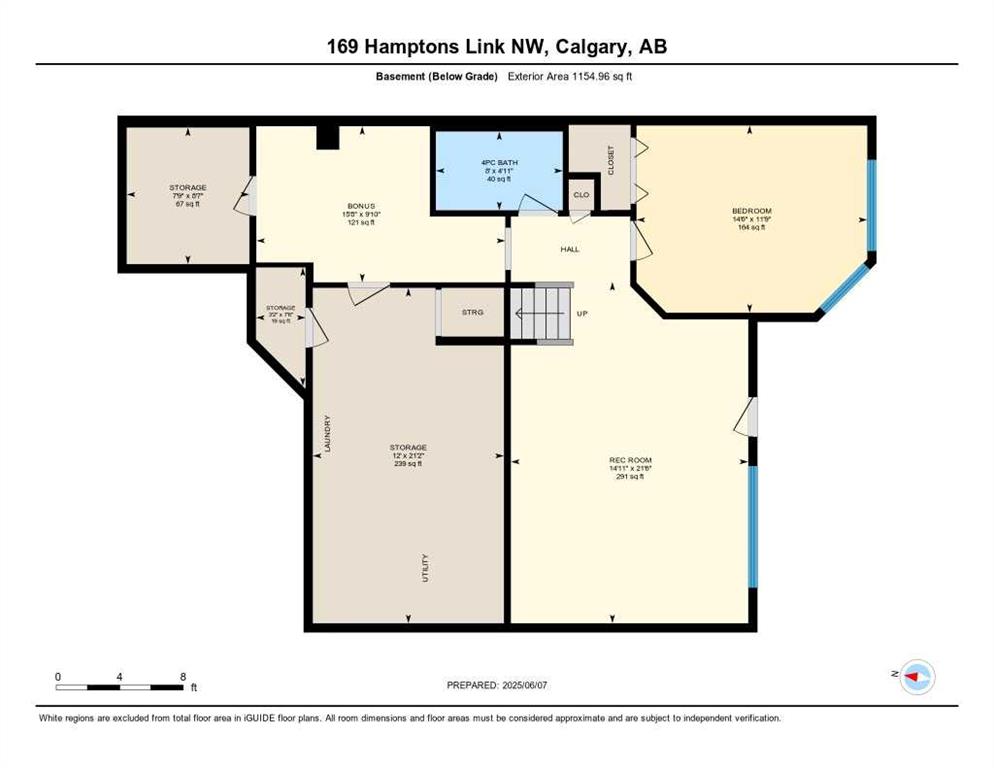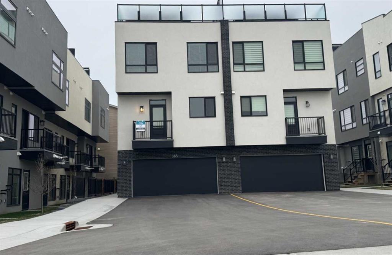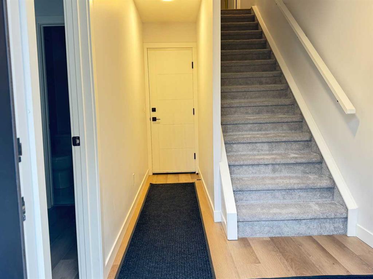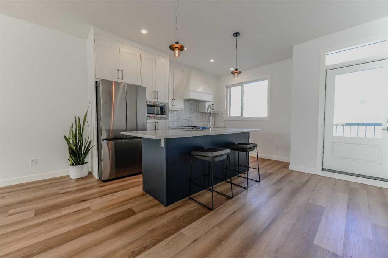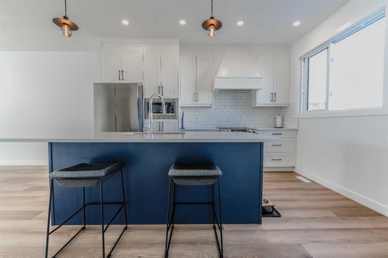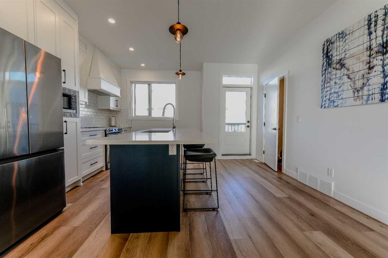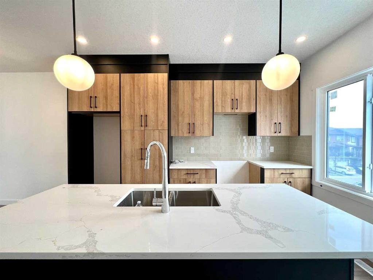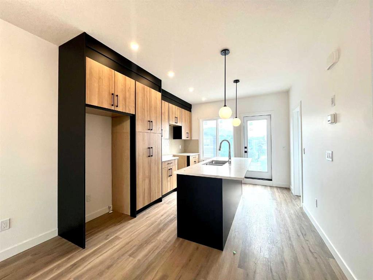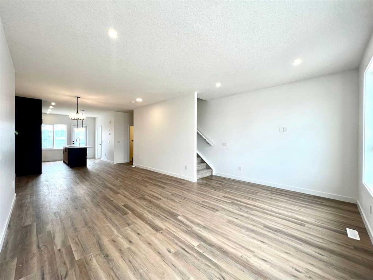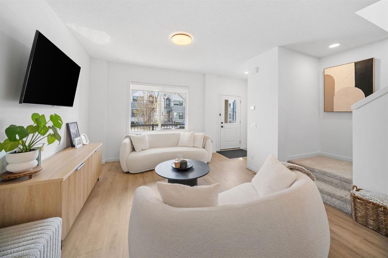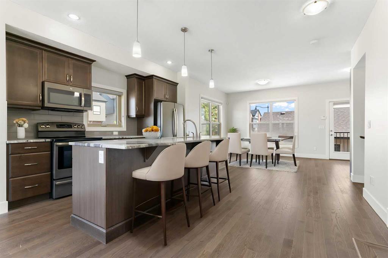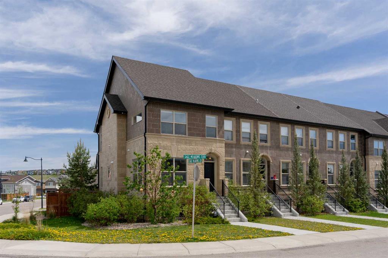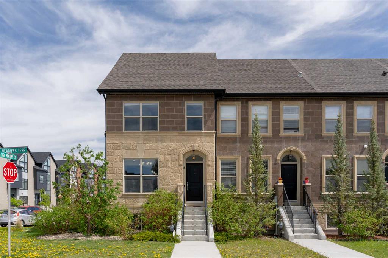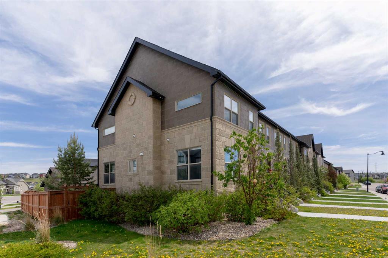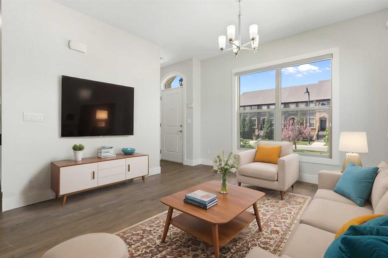169 Hamptons Link NW
Calgary T3A 5V9
MLS® Number: A2228165
$ 725,000
2
BEDROOMS
2 + 1
BATHROOMS
1,177
SQUARE FEET
1997
YEAR BUILT
** OPEN HOUSE FRIDAY JUNE 20, 11:15-1:15** Welcome to the HAMPTONS! Have you been dreaming about a new lifestyle with fewer chores around the house and more time to WORK ON YOUR GOLF GAME? Do you love the idea of WINTER GETAWAYS while someone else clears the snow off your sidewalk and driveway? Would you like a WALKOUT BUNGALOW VILLA in the Hamptons (backing ON THE GOLF COURSE) that won't break the bank? This property is also within walking distance to the Hamptons TENNIS COURTS (which are visible in the drone photos). Come see 169 Hamptons Link NW. The bungalow villas at 'La Vita' have GREAT EXTERIOR APPEAL, both from the street and the golf course. TILE ROOFING and STUCCO siding are both upscale and resilient. In a bungalow villa, you can upgrade your lifestyle while downsizing your space. Park your vehicles in the comfort of the insulated and drywalled DOUBLE ATTACHED GARAGE. Step in the front door and you will instantly appreciate the impeccable, warm-toned, SITE-FINISHED HARDWOOD flooring that runs through most of the main level and down the stairs to the basement! With a SUNNY SOUTHEAST EXPOSURE, this villa is NICE AND BRIGHT on both levels. The kitchen has a CENTRAL ISLAND with eating bar, plus a great CORNER PANTRY. Natural wood exteriors adorn the cabinets (plus crown molding at the upper cabinets for classic elegance). NINE-FOOT CEILINGS make the home feel even more spacious! The living room has a COZY CORNER FIREPLACE (natural gas) to keep you comfy all year round. Step out onto the back deck which has a durable and low-maintenance vinyl surface with aluminum railing & glass inserts. You will love having a view that will make you want to stay outdoors all summer long! Gas line for your BBQ. Whether you still work a bit for a living or just want a separate reading or TV room, the OFFICE is perfectly situated near the front entry. The half bathroom for your guests is nicely tucked away from the kitchen and living room. At the end of the day, enjoy your personal retreat in your primary bedroom (which is LARGE ENOUGH FOR A KING BED), with more hardwood flooring, and a 4-PIECE ENSUITE BATHROOM with a LARGE TUB for just relaxing, and a SEPARATE SHOWER with obscure glass. Head downstairs to the WALKOUT level to find another bedroom, full bathroom, large rec room, and an additional hobby or exercise space. There is plenty of storage space. You could create additional developed space if you don't need a large storage area. The condo fees here are low, and the benefit is great. Sip your coffee while the lawn and snow are managed by others. It's not too often that a villa at this price becomes available on the Hamptons Golf Course. The Hamptons Homeowner Association provides not only tennis courts, but also a summer splash park, and a winter outdoor hockey rink for the grandkids (or the kids at heart). The HOA also provides information about local events, groups and clubs. Book your showing today!
| COMMUNITY | Hamptons |
| PROPERTY TYPE | Row/Townhouse |
| BUILDING TYPE | Four Plex |
| STYLE | Villa |
| YEAR BUILT | 1997 |
| SQUARE FOOTAGE | 1,177 |
| BEDROOMS | 2 |
| BATHROOMS | 3.00 |
| BASEMENT | Finished, Full |
| AMENITIES | |
| APPLIANCES | Dishwasher, Dryer, Electric Stove, Garage Control(s), Refrigerator, Washer, Window Coverings |
| COOLING | None |
| FIREPLACE | Gas |
| FLOORING | Carpet, Hardwood, Tile |
| HEATING | Fireplace(s), Forced Air, Natural Gas |
| LAUNDRY | In Unit |
| LOT FEATURES | Backs on to Park/Green Space |
| PARKING | Double Garage Attached |
| RESTRICTIONS | Condo/Strata Approval, Restrictive Covenant, Utility Right Of Way |
| ROOF | Tile |
| TITLE | Fee Simple |
| BROKER | RE/MAX Complete Realty |
| ROOMS | DIMENSIONS (m) | LEVEL |
|---|---|---|
| 4pc Bathroom | 4`11" x 8`0" | Lower |
| Bedroom | 11`9" x 14`6" | Lower |
| Bonus Room | 9`10" x 15`8" | Lower |
| Game Room | 21`6" x 14`11" | Lower |
| Storage | 21`2" x 12`0" | Lower |
| Storage | 8`7" x 7`9" | Lower |
| 2pc Bathroom | 6`1" x 5`4" | Main |
| 4pc Ensuite bath | 12`10" x 6`1" | Main |
| Dining Room | 7`6" x 7`10" | Main |
| Foyer | 10`10" x 10`4" | Main |
| Kitchen | 11`5" x 11`10" | Main |
| Living Room | 17`6" x 16`2" | Main |
| Office | 9`3" x 13`7" | Main |
| Bedroom - Primary | 11`9" x 22`9" | Main |




