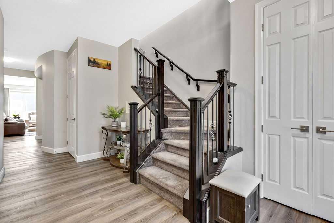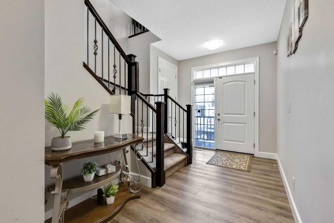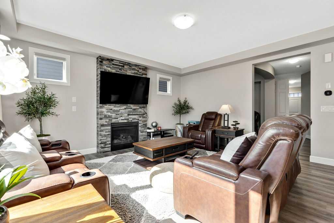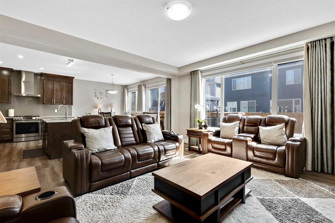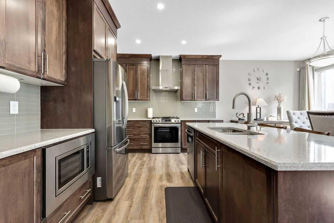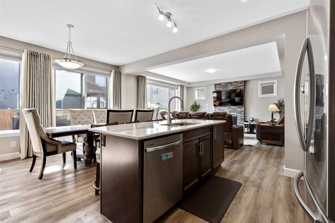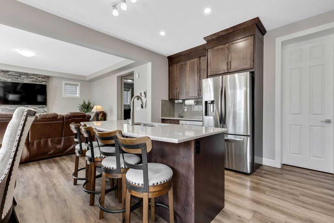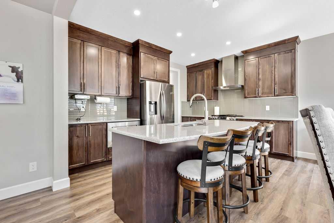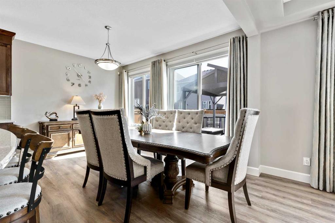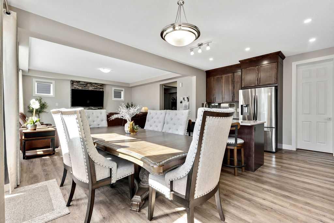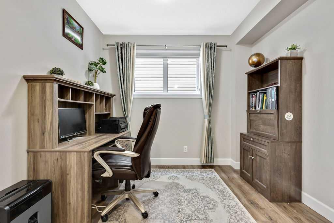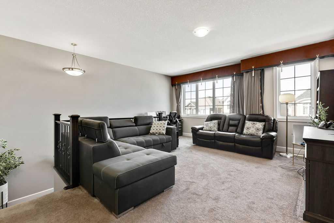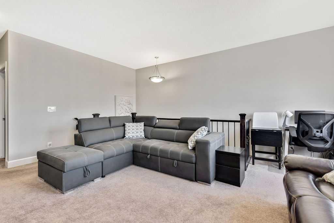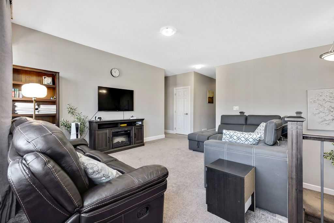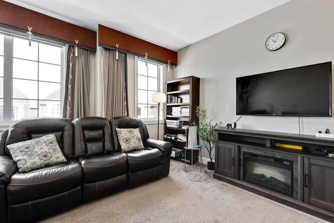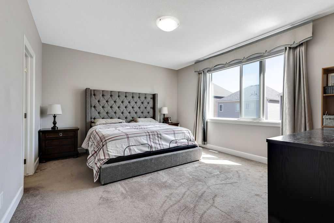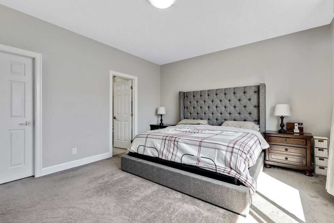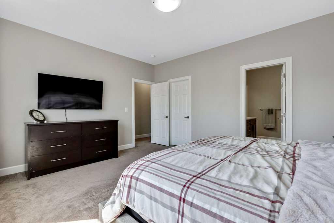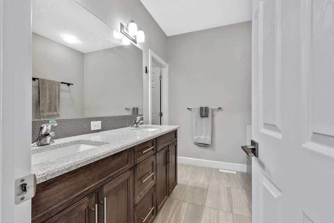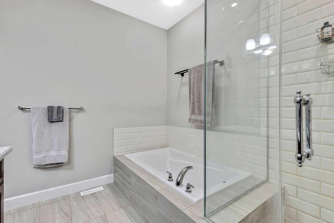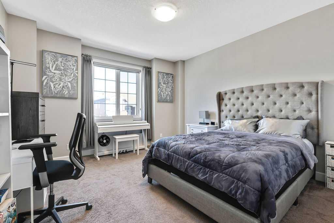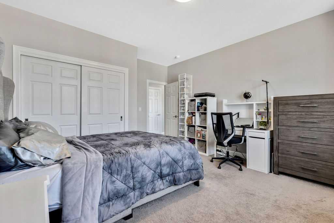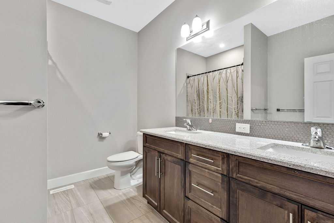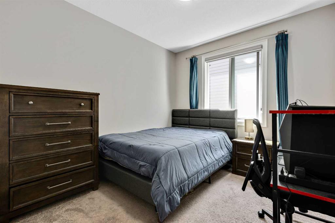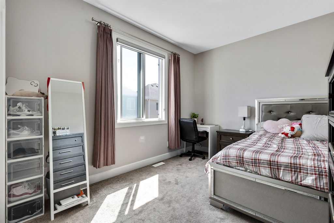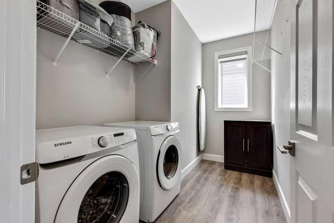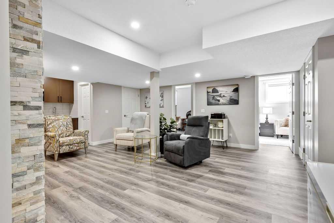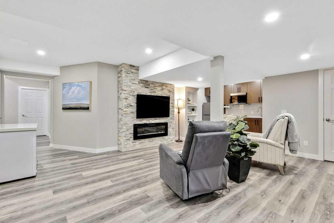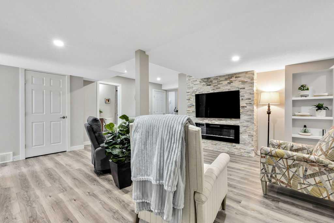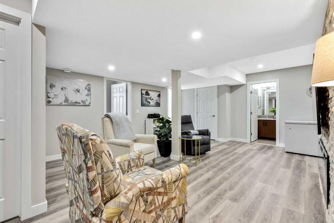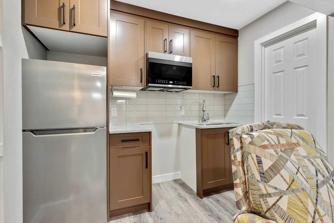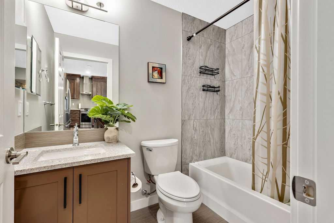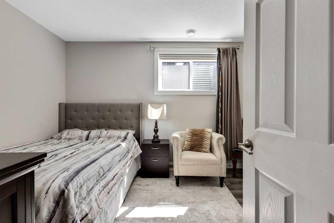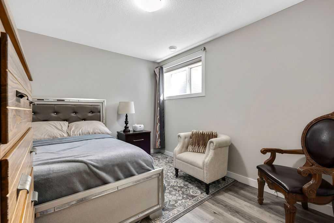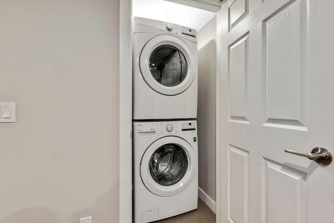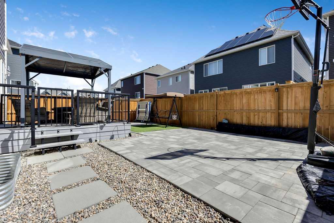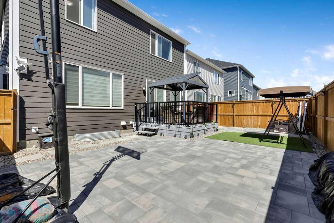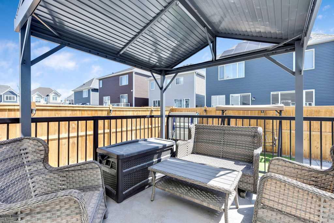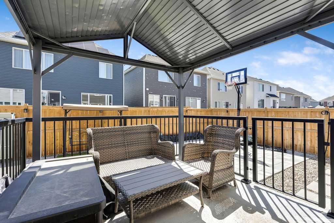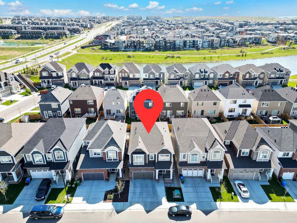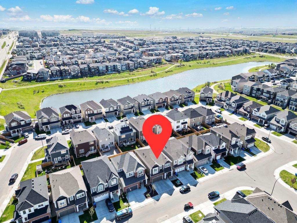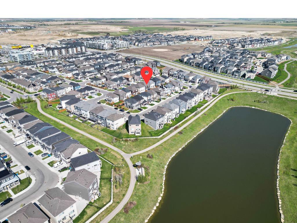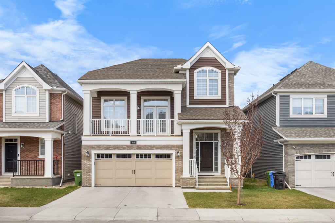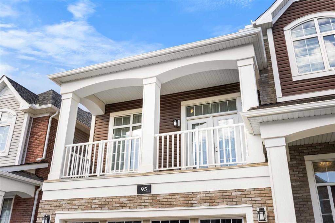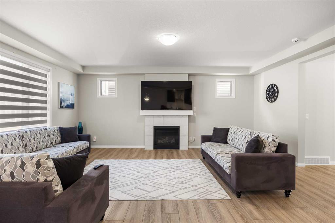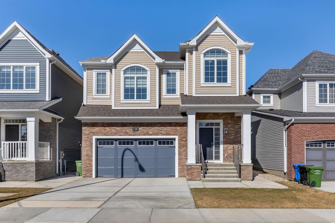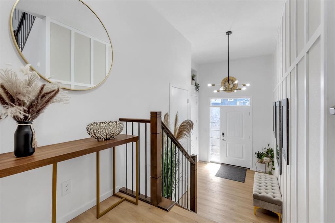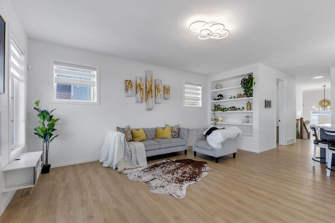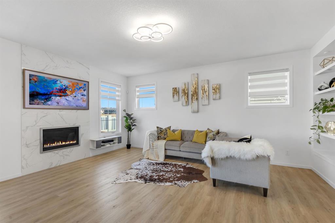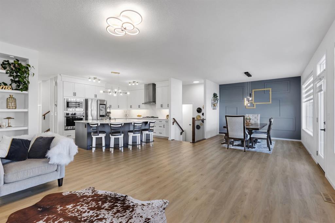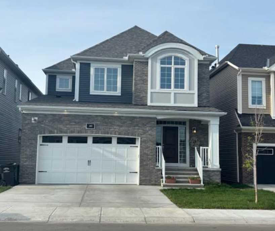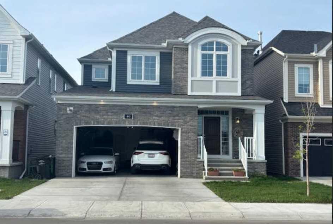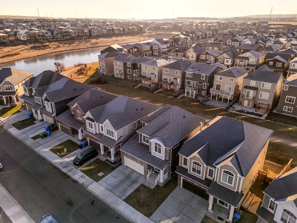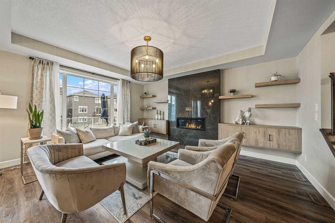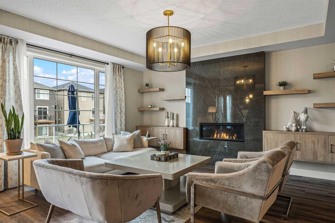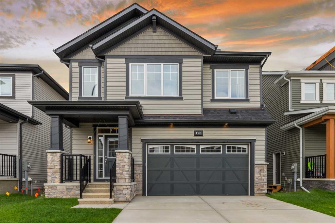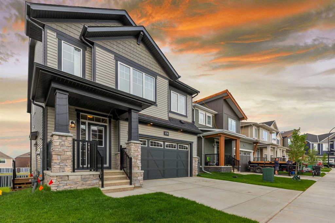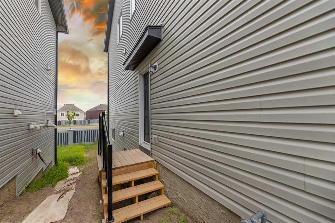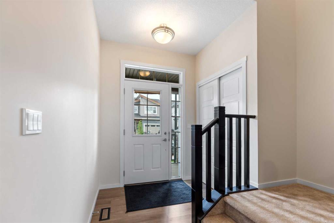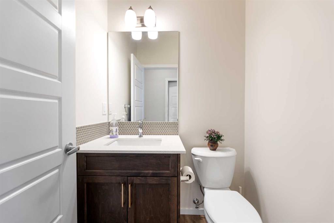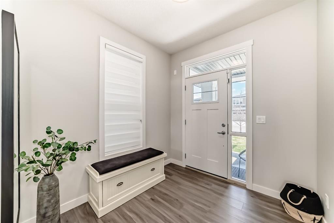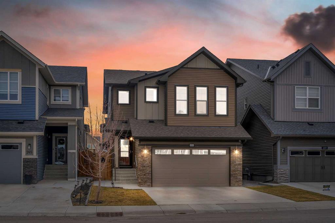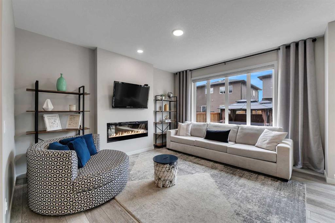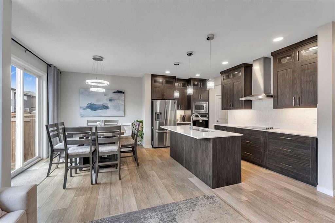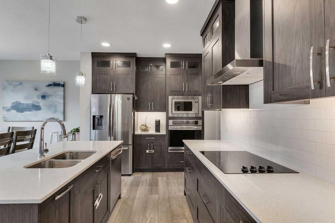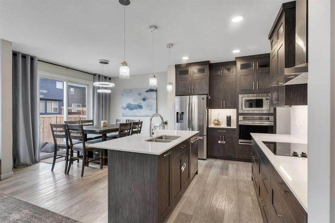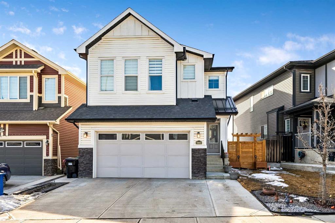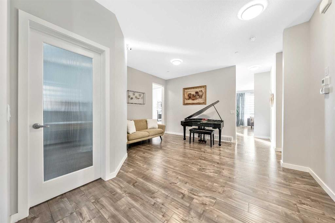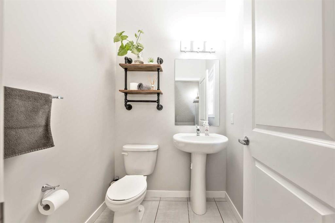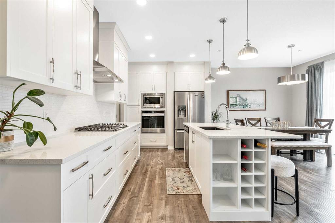165 Carrington Close NW
Calgary T3P 1P8
MLS® Number: A2226521
$ 1,050,000
6
BEDROOMS
3 + 1
BATHROOMS
2,652
SQUARE FEET
2021
YEAR BUILT
Welcome to this stunning, fully developed home in sought-after Carrington, where thoughtful design, elegant upgrades, and exceptional functionality come together to create the perfect space for large or multi-generational families. With over 3,600 SF of beautifully finished living space, this 6 BEDROOM, 3.5 BATHROOM HOME offers comfort, flexibility, and future income potential. Meticulously maintained and move-in ready, this home is ideal for growing families, savvy investors, or anyone seeking space and versatility. Just steps from Carrington Lake, it offers a wonderful blend of modern living and outdoor lifestyle. Step inside to soaring 9’ ceilings and elegant 8’ doors, and sleek upgraded railings that add a touch of modern elegance throughout. The main floor is flooded with natural light thanks to oversized windows, creating a warm and inviting atmosphere from morning to night. A spacious den/flex room is ideal for a home office, study area, or kids' playroom. At the heart of the home, you'll find an impressive chef’s kitchen featuring a massive quartz island, stainless steel appliances, gas stove, abundant cabinetry, and a walk-in pantry for all your storage needs. The kitchen seamlessly flows into a generous dining area and an expansive living room, anchored by a central gas fireplace with a stylish tile surround—perfect for everyday living and effortless entertaining. Upstairs, unwind in the expansive, sun-drenched bonus room—perfect for cozy family movie nights or a quiet retreat at the end of the day. The upper level features 9’ ceilings, adding to the sense of space and light, along with four generously sized bedrooms, including a luxurious primary suite complete with a massive walk-in closet and a beautifully upgraded ensuite. For added convenience, the laundry room is also located upstairs, making everyday chores that much easier. The professionally finished illegal basement suite offers exceptional versatility, showcasing 2 generously sized bedrooms, a full bathroom, a spacious rec room, and soundproofed ceilings for added comfort and privacy. With its own private side entrance, this space is perfect for extended family, guests, or future legal suite conversion. Outside, this home makes a lasting impression with an extended concrete driveway, low-maintenance turf in the front yard, and a beautifully landscaped backyard complete with a spacious deck, charming gazebo, and even a basketball court—ideal for entertaining, relaxing, or family fun all summer long. Recent upgrades include: FULLY WRAPPED IN HARDIEBOARD EXTERIOR a rare upgrade not found in most other homes in the neighborhood ($35K value), along with Brand New Roof Shingles And Garage Door, High-Efficiency Central AC. Ideally situated on a quiet street, this home is just minutes from scenic parks, walking paths, shopping, and access to Stoney Trail. A rare opportunity that seamlessly blends luxury, space, and lifestyle—this one truly has it all. Book your private showing today!
| COMMUNITY | Carrington |
| PROPERTY TYPE | Detached |
| BUILDING TYPE | House |
| STYLE | 2 Storey |
| YEAR BUILT | 2021 |
| SQUARE FOOTAGE | 2,652 |
| BEDROOMS | 6 |
| BATHROOMS | 4.00 |
| BASEMENT | Finished, Full |
| AMENITIES | |
| APPLIANCES | Dishwasher, Gas Stove, Microwave, Range Hood, Refrigerator, Washer/Dryer, Window Coverings |
| COOLING | Central Air |
| FIREPLACE | Electric, Gas |
| FLOORING | Carpet, Ceramic Tile, Hardwood |
| HEATING | Forced Air |
| LAUNDRY | In Basement, Upper Level |
| LOT FEATURES | Back Yard, Front Yard, Gazebo, Low Maintenance Landscape, Rectangular Lot |
| PARKING | Double Garage Attached |
| RESTRICTIONS | None Known |
| ROOF | Asphalt Shingle |
| TITLE | Fee Simple |
| BROKER | Greater Property Group |
| ROOMS | DIMENSIONS (m) | LEVEL |
|---|---|---|
| Family Room | 15`7" x 17`2" | Lower |
| Kitchenette | 5`0" x 8`8" | Lower |
| Laundry | 3`2" x 4`7" | Lower |
| Bedroom | 9`5" x 11`0" | Lower |
| Bedroom | 9`5" x 12`7" | Lower |
| 4pc Bathroom | Lower | |
| 2pc Bathroom | Main | |
| Entrance | 4`5" x 8`4" | Main |
| Living Room | 16`1" x 17`0" | Main |
| Dining Room | 10`4" x 14`0" | Main |
| Kitchen | 9`3" x 14`0" | Main |
| Office | 7`7" x 10`0" | Main |
| Mud Room | 3`7" x 6`4" | Main |
| Bedroom - Primary | 13`4" x 15`8" | Upper |
| Bedroom | 10`0" x 12`2" | Upper |
| Bedroom | 10`0" x 11`0" | Upper |
| Bedroom | 13`10" x 13`4" | Upper |
| Laundry | 6`7" x 11`0" | Upper |
| Bonus Room | 13`1" x 15`6" | Upper |
| 5pc Ensuite bath | Upper | |
| 5pc Bathroom | Upper |


