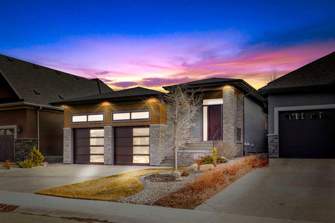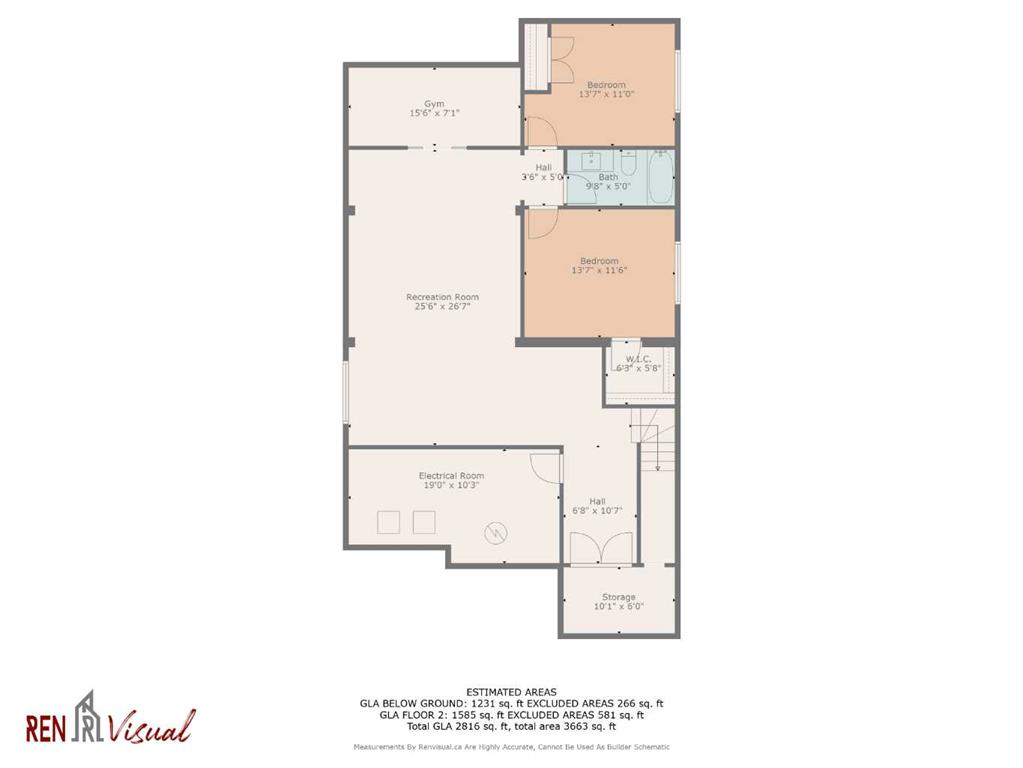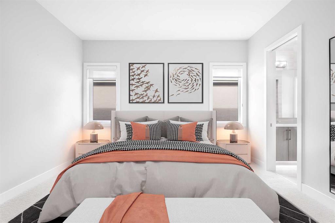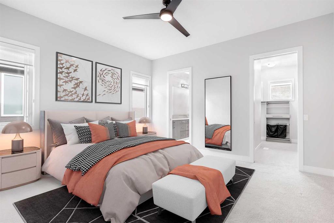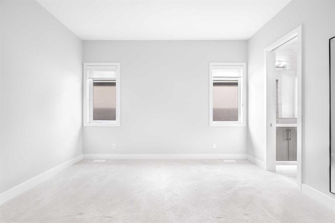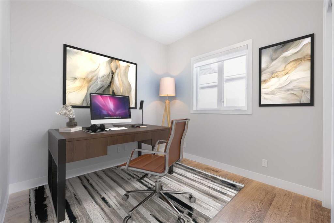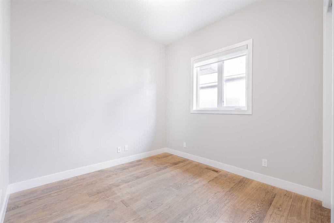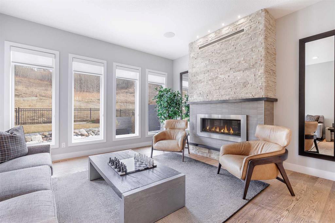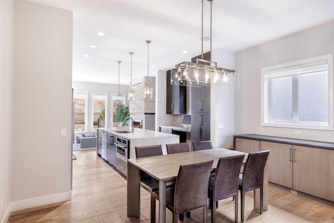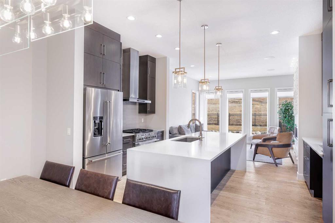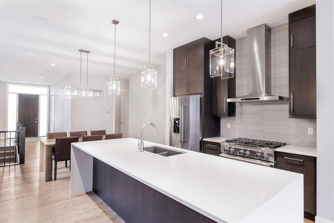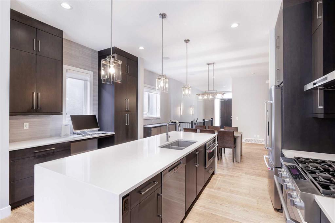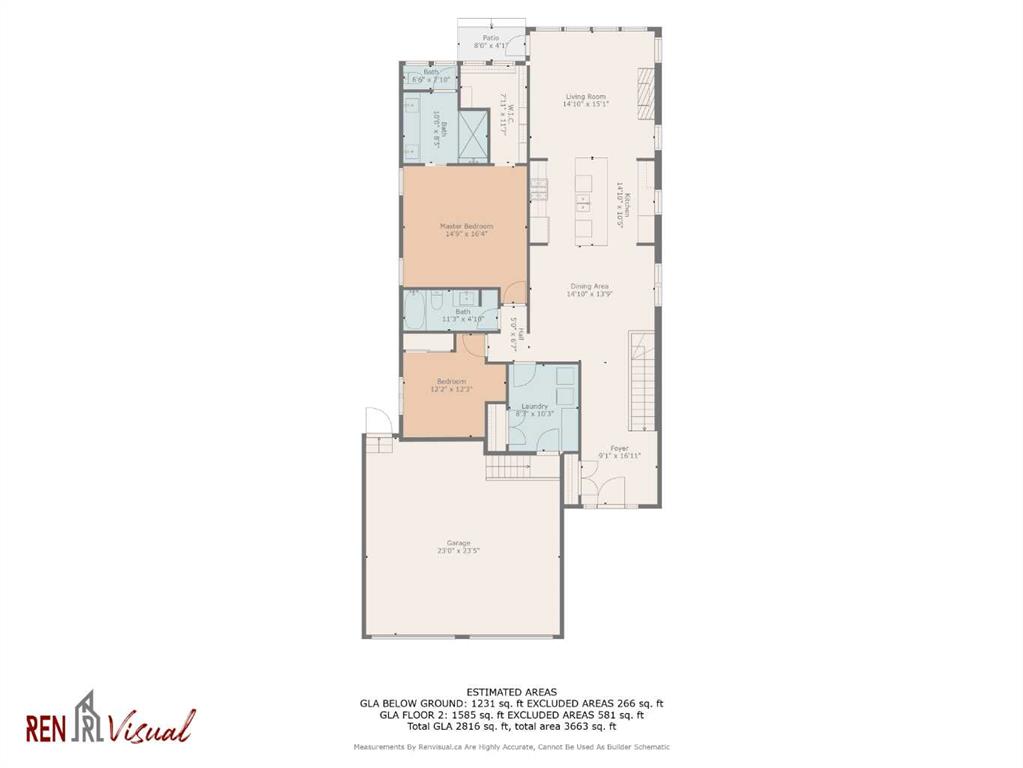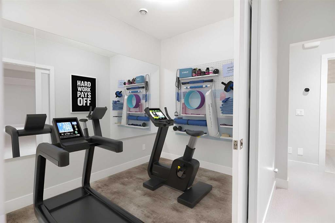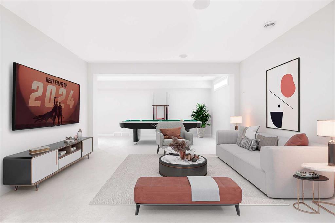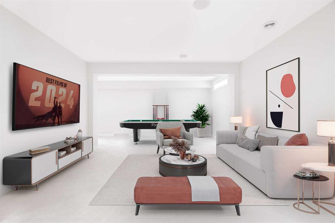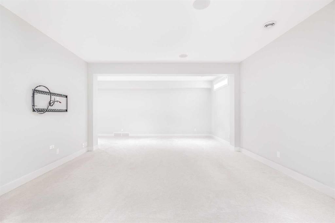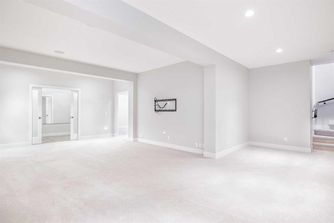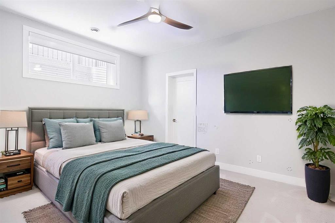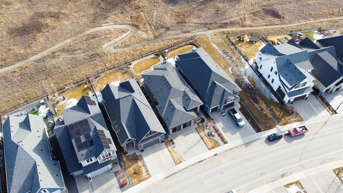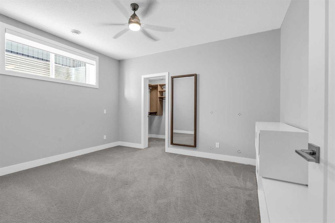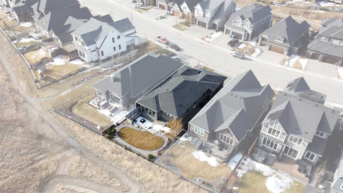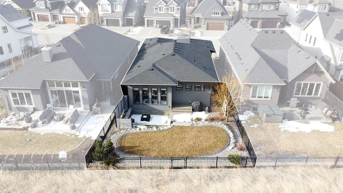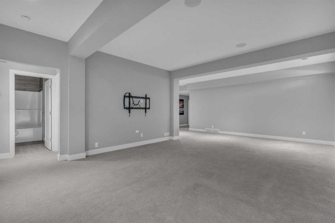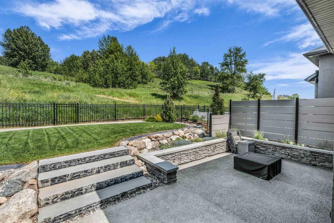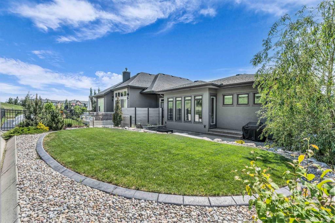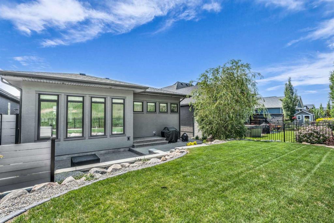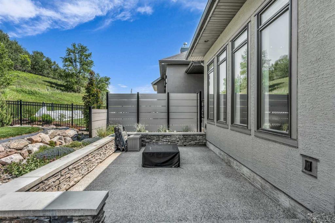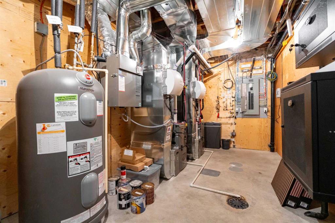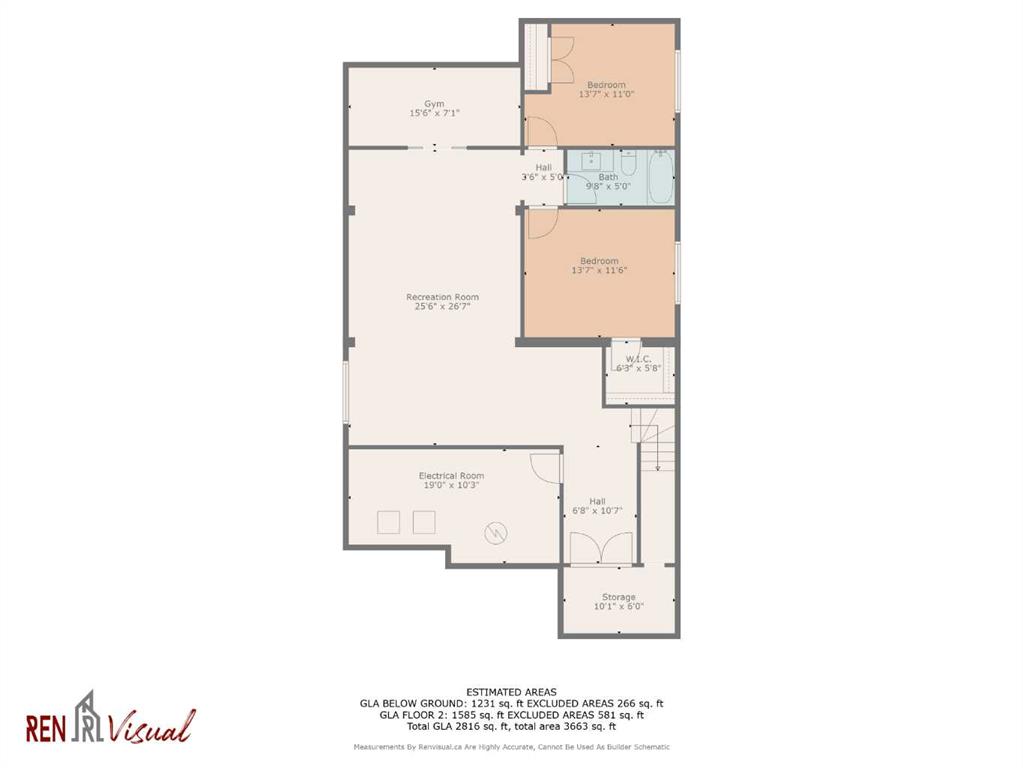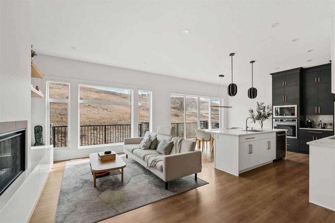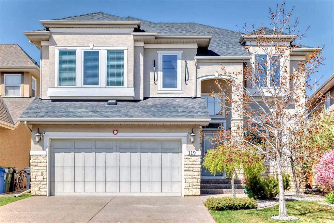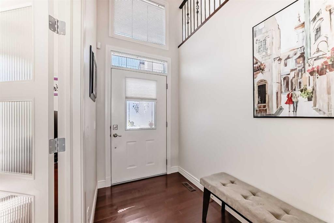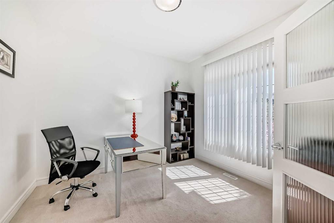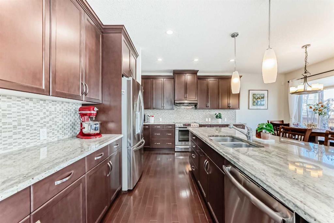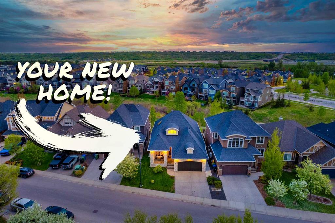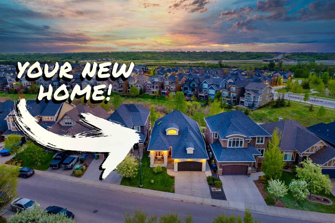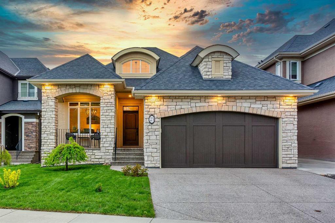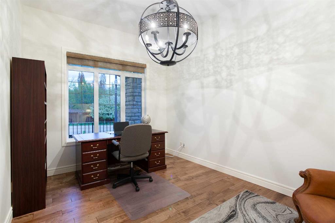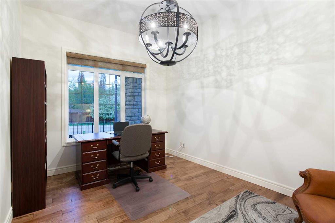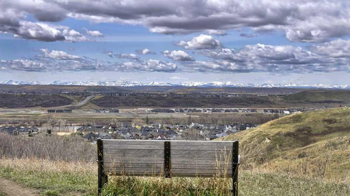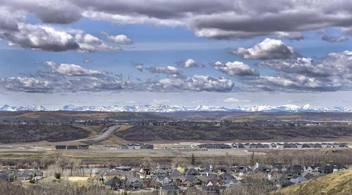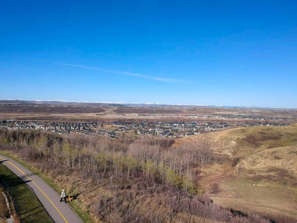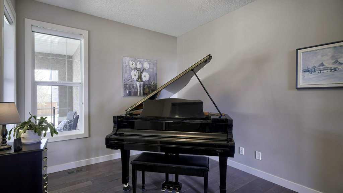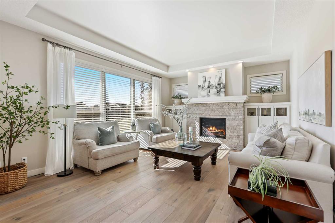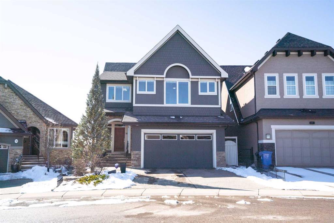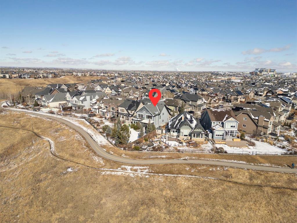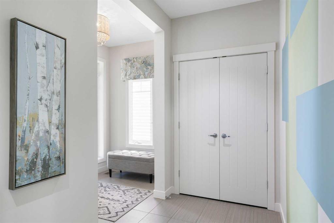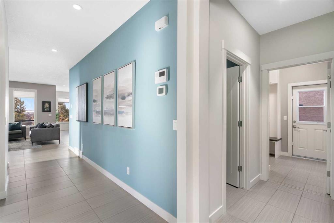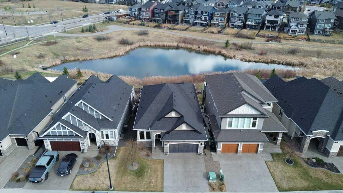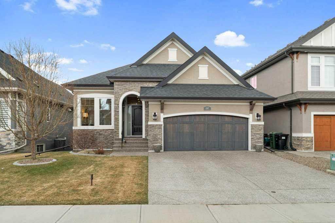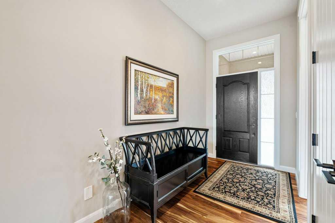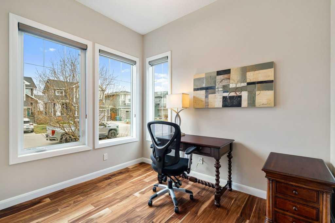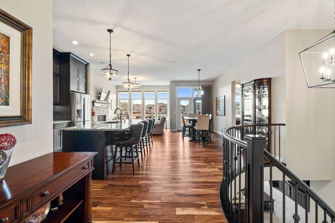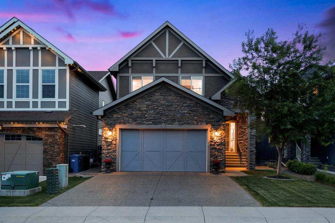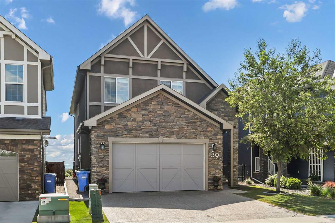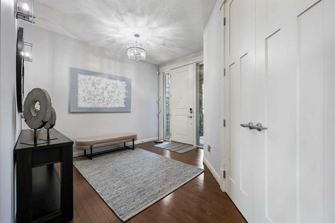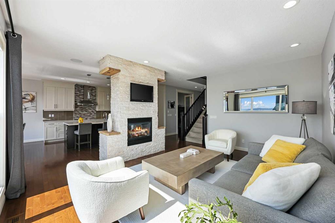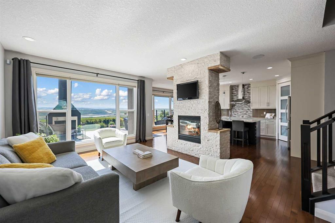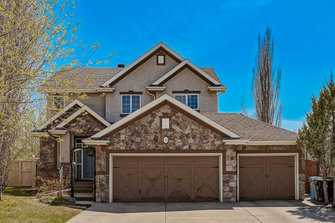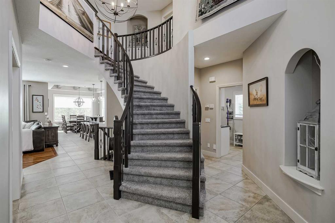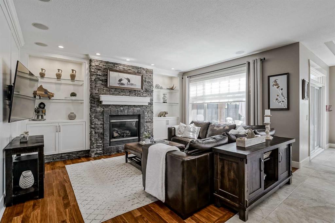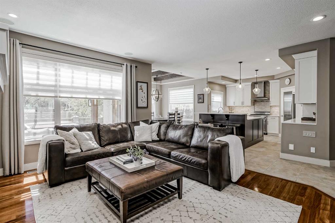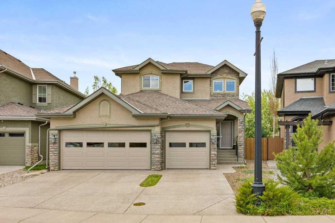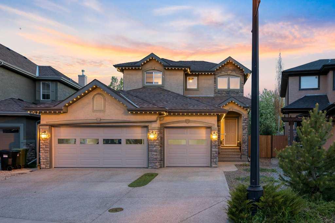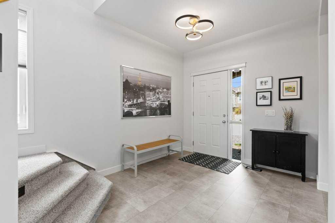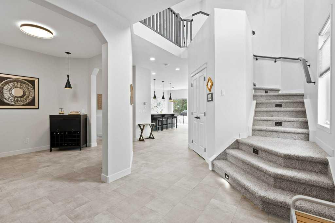164 Cranbrook Drive SE
Calgary T3M 2S7
MLS® Number: A2199187
$ 1,259,900
4
BEDROOMS
3 + 0
BATHROOMS
1,584
SQUARE FEET
2018
YEAR BUILT
Experience luxury living in one of Cranston’s most exclusive locations! This 2018 BAYWEST custom designed 4-bedroom estate BUNGALOW offers over 2800+ sq. ft. of developed space. Featuring striking curb appeal with ACRYLLIC STUCCO, CUSTOM STONEWORK AND UNIQUE GARAGE DOORS. LANDSCAPED yard with IRRIGATION, and a SUNKEN PATIO with a GAS FIRE TABLE. Inside, enjoy dramatic high 14 FOOT CELINGS, HARO ENGINEERED HARDWOOD FLOORING, a WATERFALL ISLAND, and a full-height STONE FIREPLACE. The primary bathroom ensuite boasts IN FLOOR HEATING and a CUSTOM SHOWER. The expansive lower level includes a FLEX/ENTERTAINMENT ROOM wired for BLUETOOTH 7.2 surround sound, a HOME GYM, two large bedrooms, and generous storage. Additional highlights: TRIPLE PANE WINDOWS, WIFI LIGHTING AND A UNFINISHED WINE ROOM/STORAGE AREA. Steps from Fish Creek Park, river pathways, parks, and top-rated schools — luxury and convenience at its finest!
| COMMUNITY | Cranston |
| PROPERTY TYPE | Detached |
| BUILDING TYPE | House |
| STYLE | Bungalow |
| YEAR BUILT | 2018 |
| SQUARE FOOTAGE | 1,584 |
| BEDROOMS | 4 |
| BATHROOMS | 3.00 |
| BASEMENT | Finished, Full, Walk-Up To Grade |
| AMENITIES | |
| APPLIANCES | Built-In Gas Range, Central Air Conditioner, Dishwasher, Garage Control(s), Microwave, Range Hood, Refrigerator, Washer/Dryer, Water Softener, Window Coverings |
| COOLING | Central Air |
| FIREPLACE | Blower Fan, Gas, Living Room |
| FLOORING | Carpet, Ceramic Tile, Hardwood |
| HEATING | High Efficiency, In Floor, Electric, Forced Air, Humidity Control, Natural Gas |
| LAUNDRY | Laundry Room, Main Level |
| LOT FEATURES | Back Yard, Backs on to Park/Green Space, Few Trees, Front Yard, Landscaped, Lawn, Rectangular Lot |
| PARKING | Double Garage Attached |
| RESTRICTIONS | Easement Registered On Title, Restrictive Covenant-Building Design/Size, Utility Right Of Way |
| ROOF | Asphalt Shingle |
| TITLE | Fee Simple |
| BROKER | Real Broker |
| ROOMS | DIMENSIONS (m) | LEVEL |
|---|---|---|
| Game Room | 83`8" x 87`3" | Basement |
| 4pc Bathroom | 44`7" x 37`9" | Basement |
| Bedroom | 44`7" x 36`1" | Basement |
| Walk-In Closet | 20`6" x 18`7" | Basement |
| Furnace/Utility Room | 62`4" x 33`8" | Basement |
| Bedroom | 44`7" x 37`9" | Basement |
| Hall | 11`6" x 16`5" | Basement |
| Exercise Room | 50`10" x 23`3" | Basement |
| Storage | 33`1" x 19`8" | Basement |
| Hall | 21`11" x 34`9" | Basement |
| Walk-In Closet | 26`0" x 38`0" | Main |
| Family Room | 48`8" x 49`6" | Main |
| Dining Room | 48`8" x 45`1" | Main |
| Kitchen | 48`8" x 34`2" | Main |
| Bedroom - Primary | 48`5" x 53`7" | Main |
| 5pc Bathroom | 54`2" x 36`11" | Main |
| Bedroom | 39`11" x 40`2" | Main |
| 4pc Bathroom | 36`11" x 15`10" | Main |
| Foyer | 29`9" x 55`6" | Main |
| Hall | 16`5" x 21`7" | Main |
| Laundry | 27`1" x 33`8" | Main |

