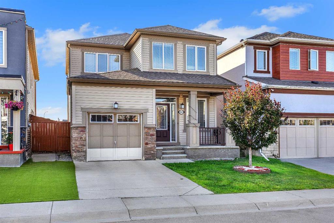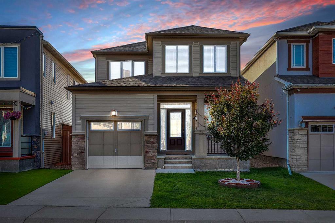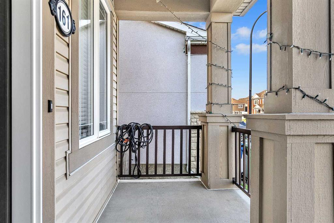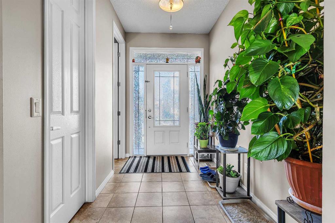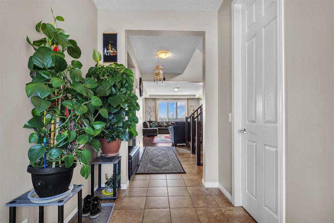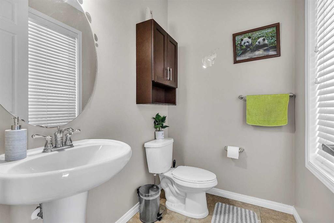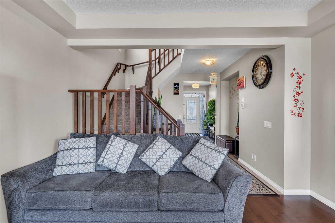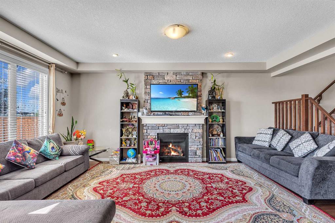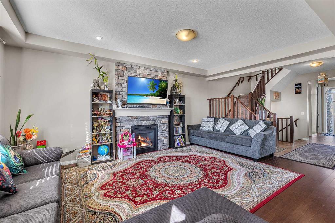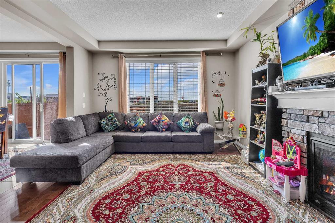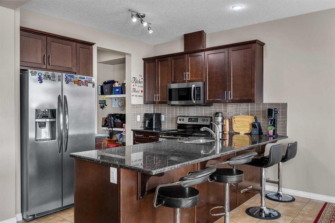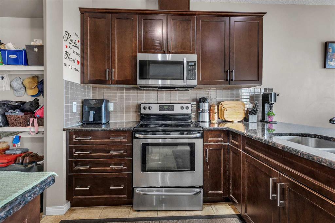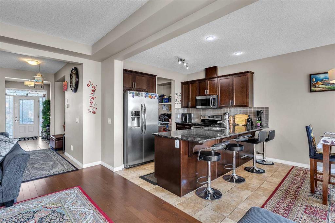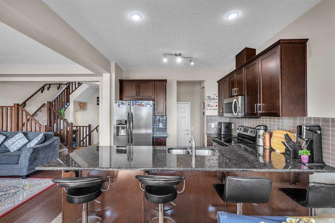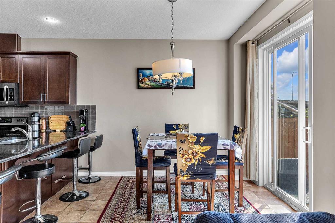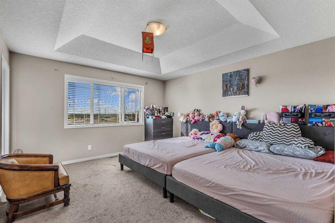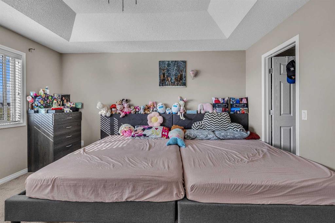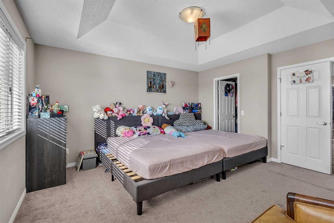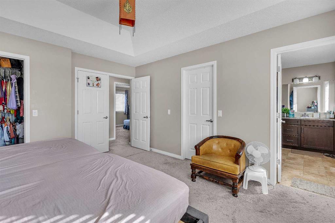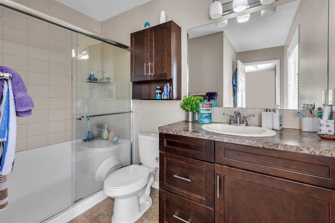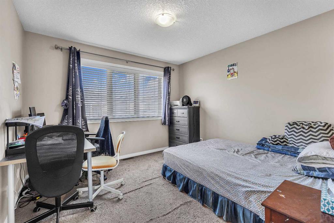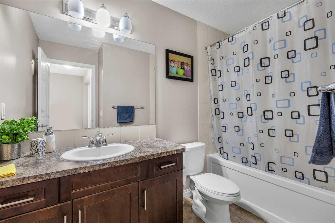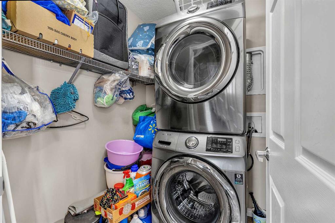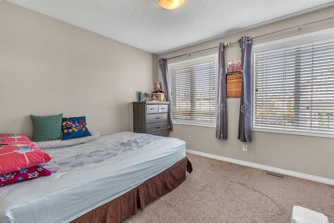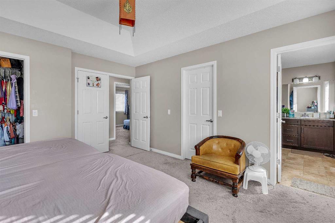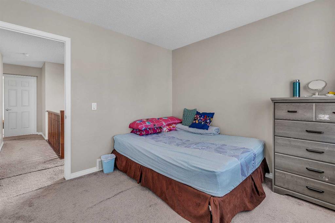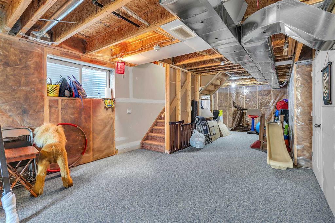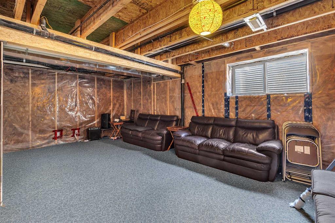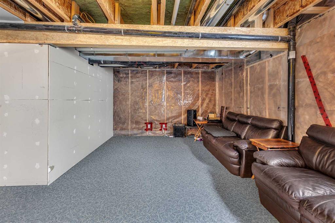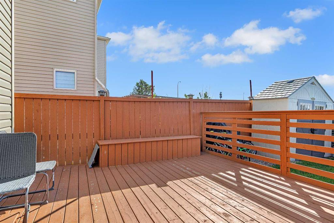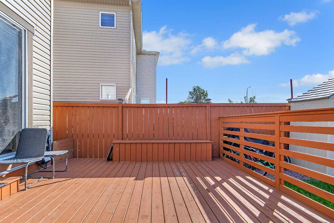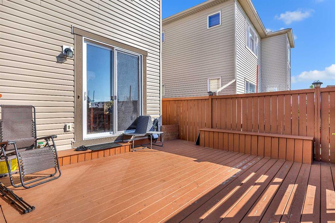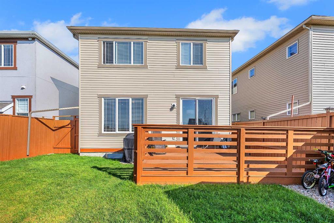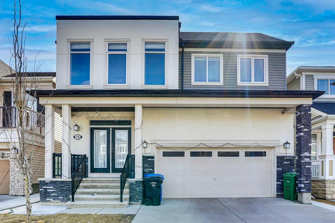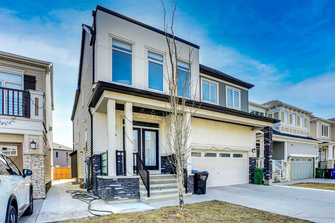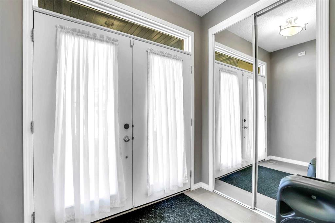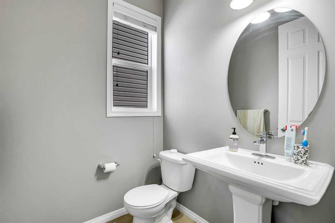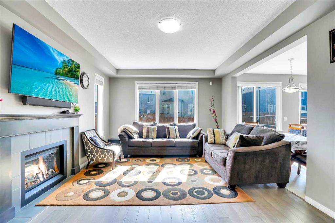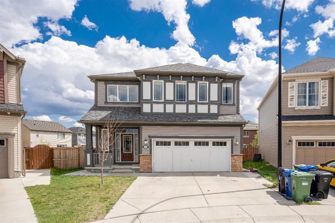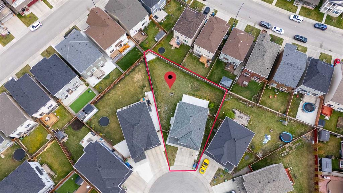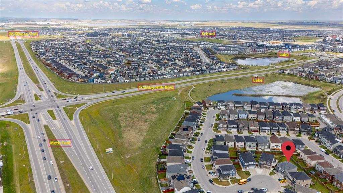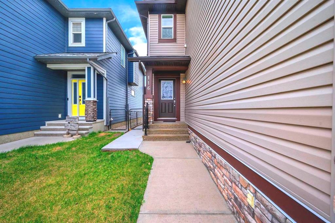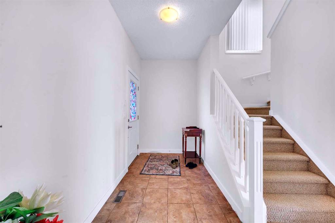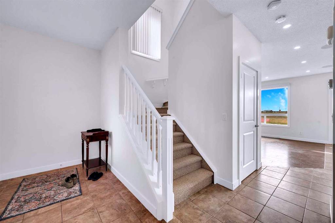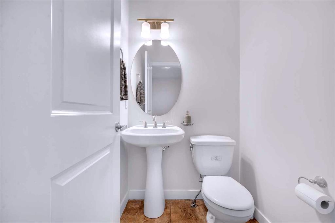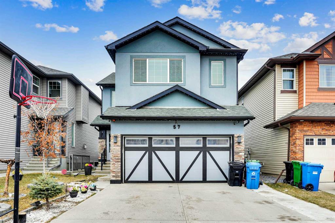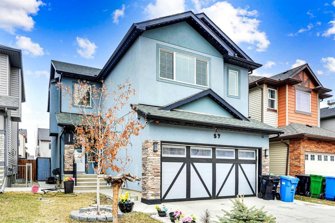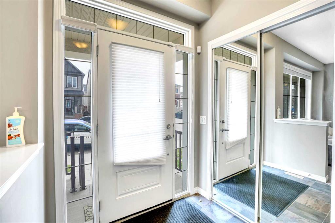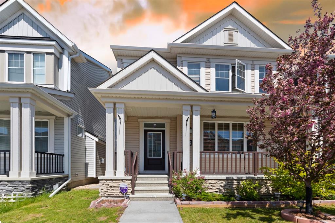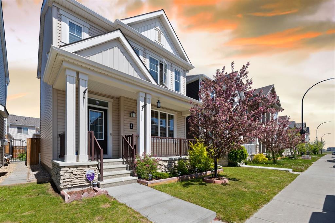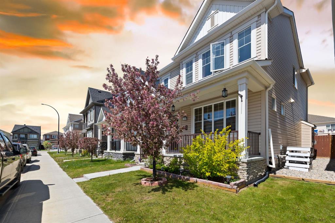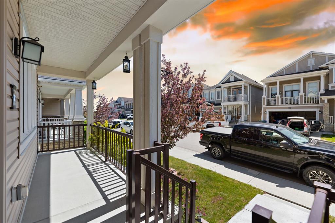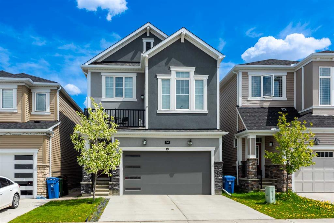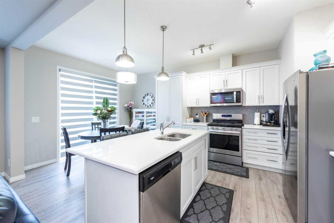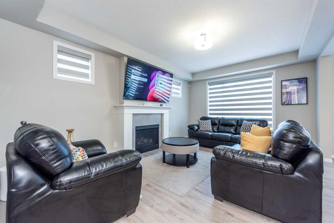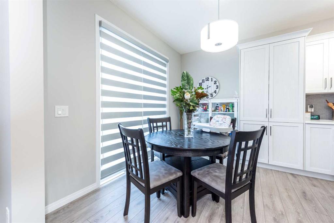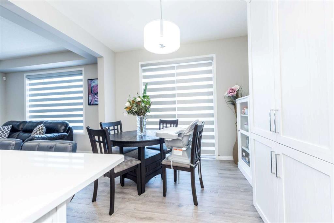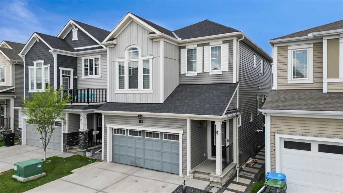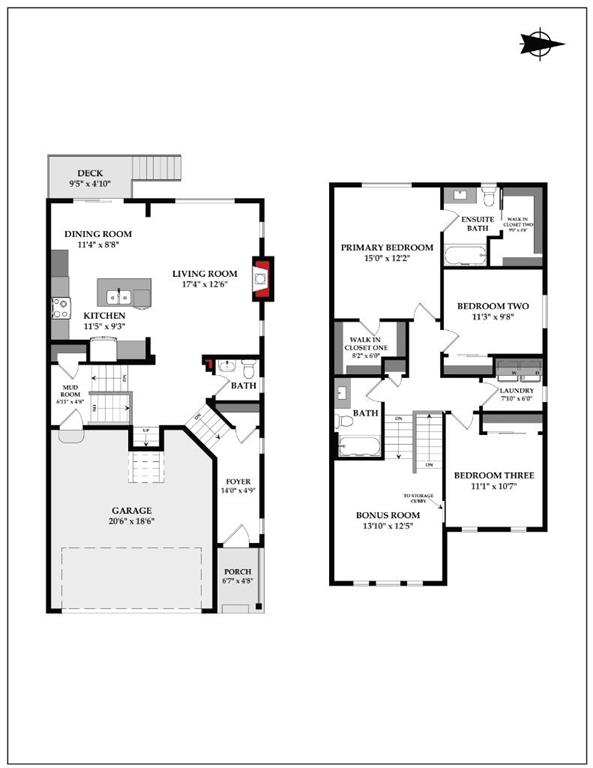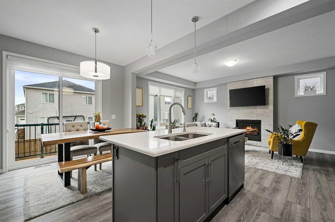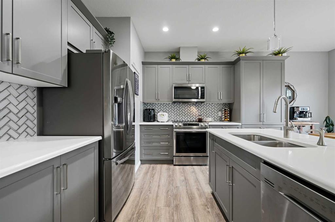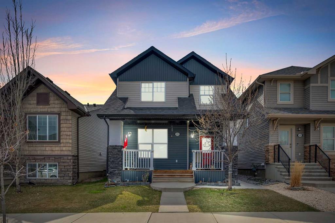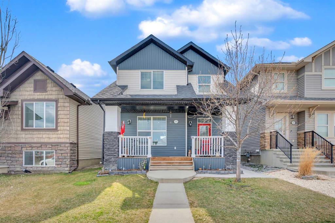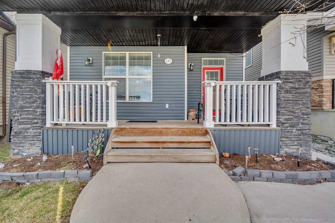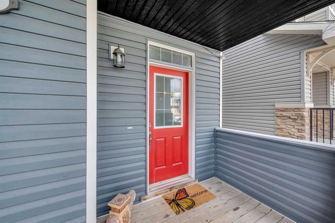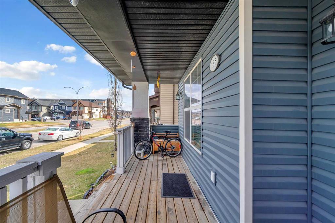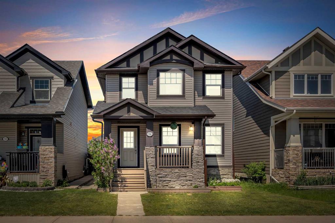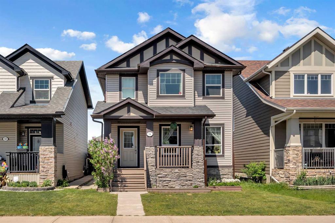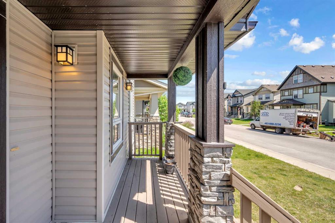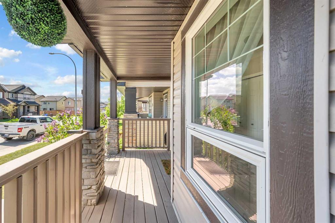161 Cityscape Gardens NE
Calgary T3N 0M6
MLS® Number: A2233010
$ 645,999
3
BEDROOMS
2 + 1
BATHROOMS
1,763
SQUARE FEET
2014
YEAR BUILT
Welcome to the well maintained two stories, 3 Beds and 2.5 Baths Home in the sough-after community of Cityscape, NE Calgary. This conveniently located east facing home greet you with big covered front porch. When you enter into the house the big foyer and open concept bright floor plan with shiny hardwood floor impressively greet you. In main floor, you will find a bright ample space sunny living room with a south facing big window, a huge gourmet kitchen with island and separate sunny spacious dining room room. Highly upgraded kitchen featured granite counter top, pantry, micro waive hood fan and stainless steel appliances always provide you and your family and guest to cook and eat delicious food together. The big patio door that allow the access to you and your family for west facing huge, sunny deck and private back yard with no neighbour behind for your summer BBQ and outdoor entertainment. When the upgraded stairs with railing takes you upstairs, you will find the south facing sunny and huge master bedrooms with 4 Pcs Ensuite and walk-in-closest. Other two bigger size bedrooms, common bathroom and laundry complete the 2nd floor. This conveniently located home is surrounded by the all amenities you need for your daily life. public transit is just a minute walk, Cityscape Plaza with SHAJA Panjab groceries store, gas station, car wash and other lots of stores and restaurants is just a 3-5 minutes walk. Jackson port Plaza and Jackson port Medical clinic is just 7-10 minutes walk in west just cross the metis Trail. Airport is just a few minute drive. This home won't last. Please, book your showing with your favourite REALTOR and make yours. "GOOD LUCK"
| COMMUNITY | Cityscape |
| PROPERTY TYPE | Detached |
| BUILDING TYPE | House |
| STYLE | 2 Storey |
| YEAR BUILT | 2014 |
| SQUARE FOOTAGE | 1,763 |
| BEDROOMS | 3 |
| BATHROOMS | 3.00 |
| BASEMENT | Full, Unfinished |
| AMENITIES | |
| APPLIANCES | Dishwasher, Dryer, Gas Stove, Microwave Hood Fan, Washer |
| COOLING | None |
| FIREPLACE | Gas |
| FLOORING | Carpet, Ceramic Tile, Hardwood |
| HEATING | Forced Air |
| LAUNDRY | Upper Level |
| LOT FEATURES | Back Yard, Landscaped, No Neighbours Behind |
| PARKING | Single Garage Attached |
| RESTRICTIONS | None Known |
| ROOF | Asphalt Shingle |
| TITLE | Fee Simple |
| BROKER | 4th Street Holdings Ltd. |
| ROOMS | DIMENSIONS (m) | LEVEL |
|---|---|---|
| Foyer | 9`10" x 6`1" | Main |
| Living Room | 18`11" x 12`11" | Main |
| Kitchen | 10`11" x 9`7" | Main |
| Dining Room | 10`10" x 9`5" | Main |
| 2pc Bathroom | 6`1" x 4`6" | Main |
| Pantry | 4`9" x 4`3" | Main |
| Mud Room | 6`11" x 4`5" | Main |
| Bedroom - Primary | 14`7" x 12`11" | Second |
| Bedroom | 10`11" x 10`10" | Second |
| Bedroom | 12`6" x 10`0" | Second |
| 4pc Ensuite bath | 10`4" x 9`0" | Second |
| 4pc Bathroom | 9`2" x 6`7" | Second |
| Walk-In Closet | 5`2" x 5`0" | Second |

