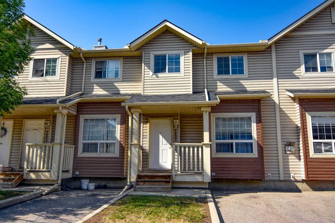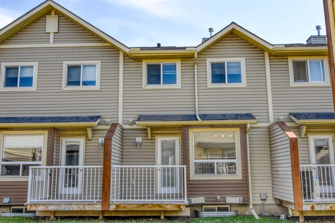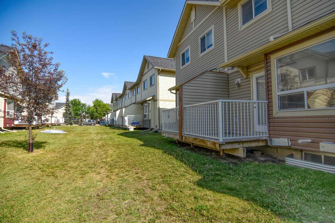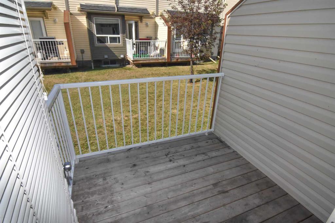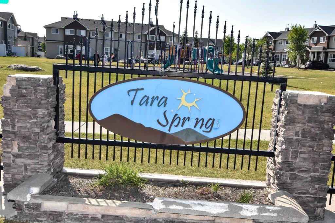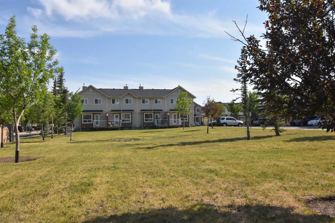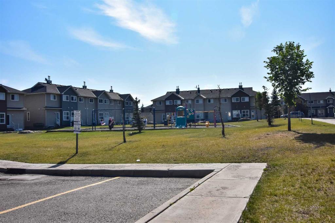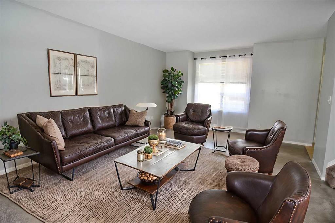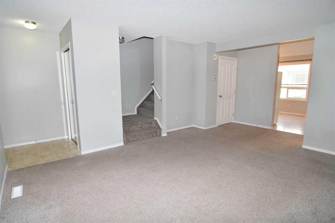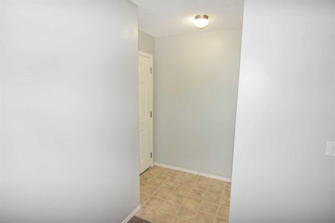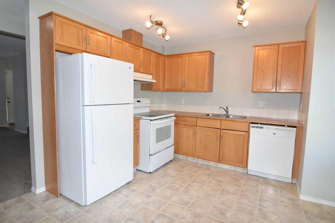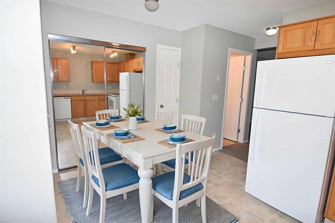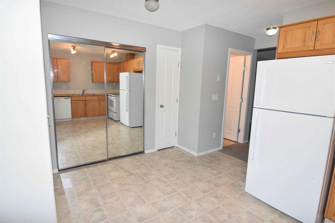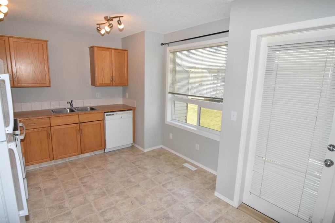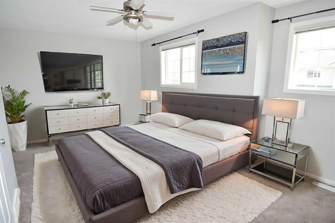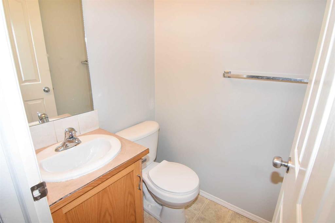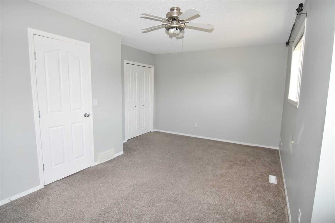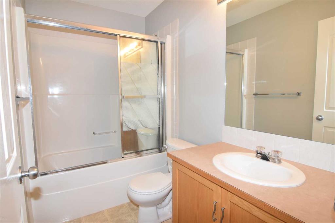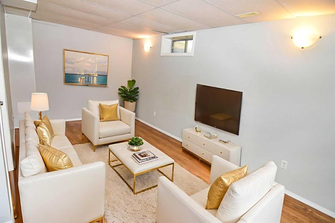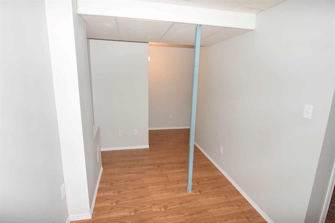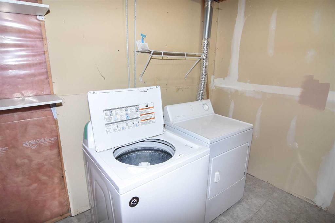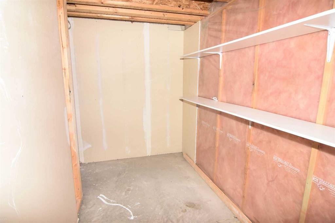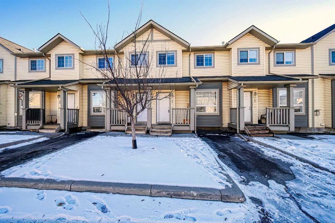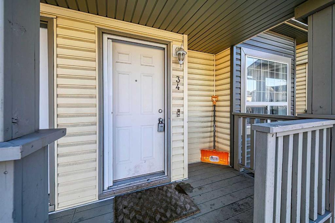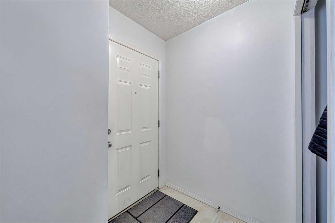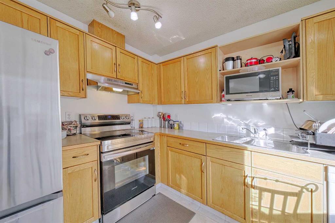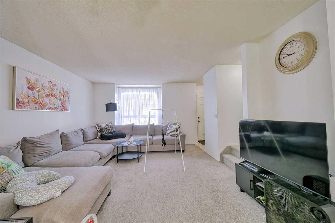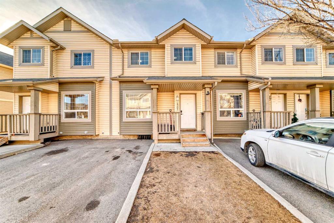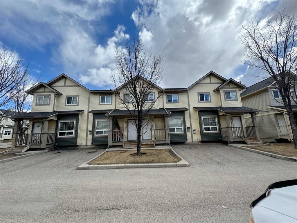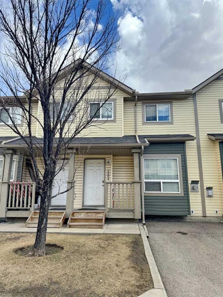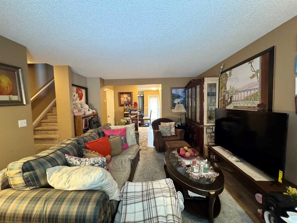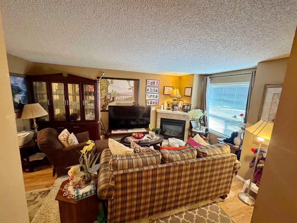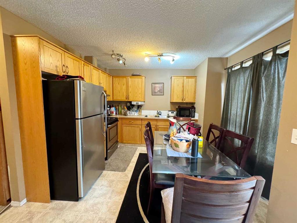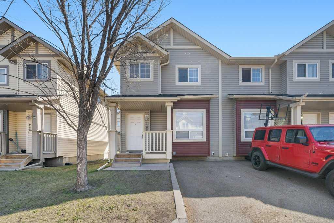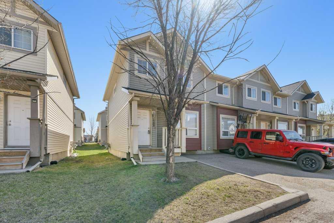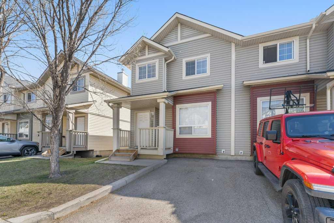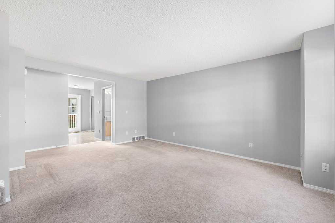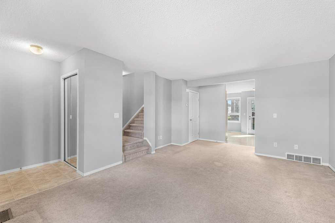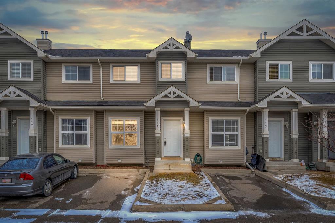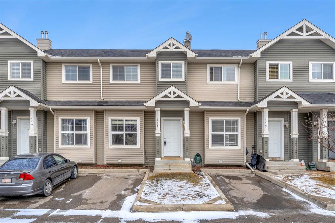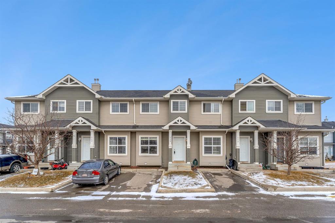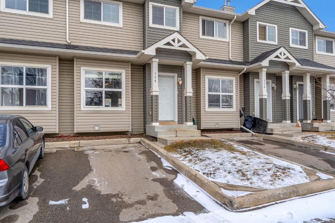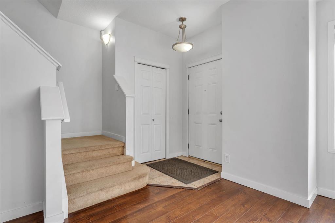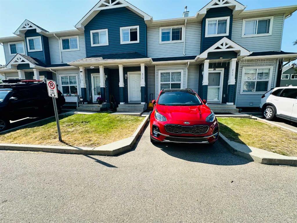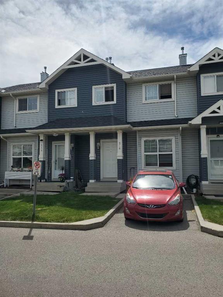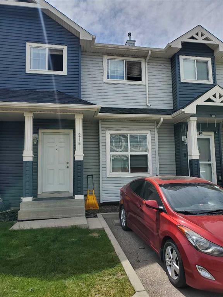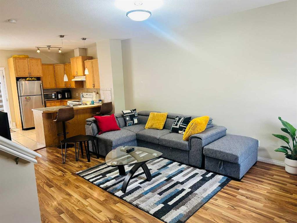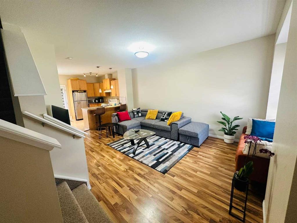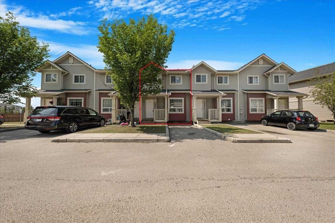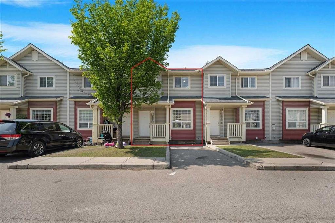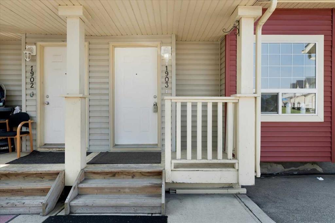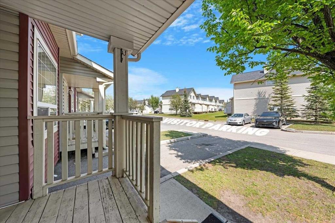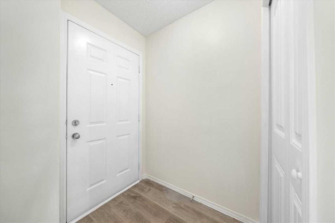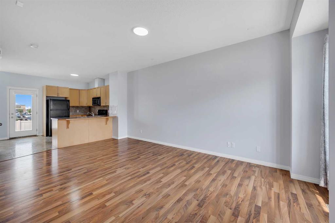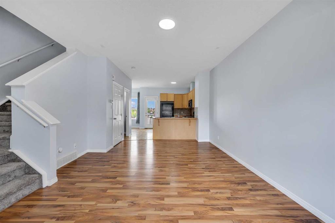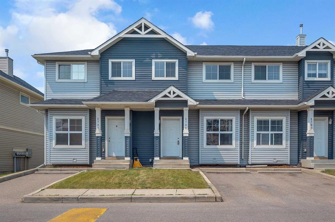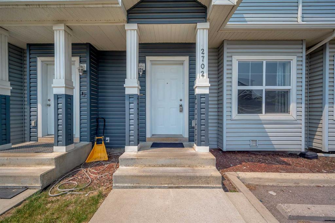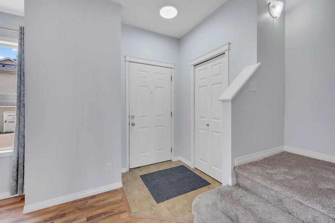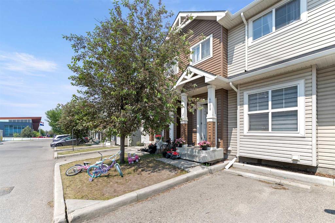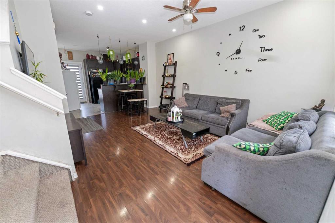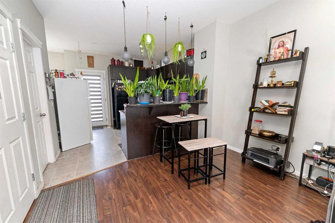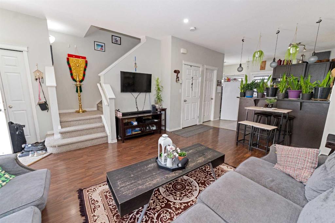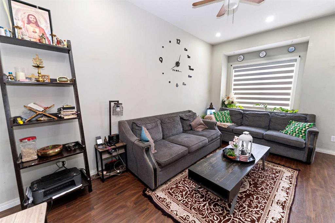1602, 111 Tarawood Lane NE
Calgary T3J 5C1
MLS® Number: A2228764
$ 335,000
2
BEDROOMS
1 + 1
BATHROOMS
1,108
SQUARE FEET
2003
YEAR BUILT
Own your own home in the vibrant community of Taradale! This charming 2-bedroom, 1.5-bath townhome-style condo in Tarawood Hollow offers exceptional value in a well-maintained development perfect for first-time buyers, families, or investors. Step inside to a bright and functional layout with a bright spacious living area, separate kitchen featuring plenty of counter space and storage—plus direct access to your personal deck, ideal for summer BBQs and relaxing outdoors. The main floor includes a convenient half bath for guests. Upstairs, you’ll find two generously sized bedrooms and a full 4-piece bathroom. The developed basement offers even more living space, perfect for a family room, home office, or play area. There’s also a dedicated laundry area and plenty of storage. Enjoy affordable condo fees of only $350/month, which cover common area maintenance, snow removal, building insurance, and more—saving you time and money year-round! Assigned parking right outside your front door as well as additional parking available for monthly rental through the condo management company. Located in Calgary’s northeast, Taradale is a welcoming, diverse neighbourhood known for its family-friendly atmosphere, nearby schools, and community parks. Walk to schools, playgrounds, and transit—including the Saddletowne LRT. Close to shopping, restaurants, medical clinics, and more. Quick access to Metis Trail and Stoney Trail makes commuting easy. This well-kept home won’t last at this price—book your private showing today and step into homeownership in Taradale!
| COMMUNITY | Taradale |
| PROPERTY TYPE | Row/Townhouse |
| BUILDING TYPE | Four Plex |
| STYLE | 2 Storey |
| YEAR BUILT | 2003 |
| SQUARE FOOTAGE | 1,108 |
| BEDROOMS | 2 |
| BATHROOMS | 2.00 |
| BASEMENT | Full, Partially Finished |
| AMENITIES | |
| APPLIANCES | Dishwasher, Dryer, Electric Stove, Range Hood, Refrigerator, Washer |
| COOLING | None |
| FIREPLACE | N/A |
| FLOORING | Carpet, Laminate, Vinyl |
| HEATING | Forced Air, Natural Gas |
| LAUNDRY | In Basement |
| LOT FEATURES | Rectangular Lot |
| PARKING | Assigned, Stall |
| RESTRICTIONS | Board Approval |
| ROOF | Asphalt Shingle |
| TITLE | Fee Simple |
| BROKER | Property Solutions Real Estate Group Inc. |
| ROOMS | DIMENSIONS (m) | LEVEL |
|---|---|---|
| Family Room | 17`0" x 9`2" | Lower |
| Living Room | 15`7" x 12`9" | Main |
| Kitchen With Eating Area | 14`9" x 9`5" | Main |
| 2pc Bathroom | 4`6" x 4`2" | Main |
| Bedroom - Primary | 17`2" x 9`8" | Second |
| Bedroom | 14`9" x 9`5" | Second |
| 4pc Bathroom | 8`5" x 4`11" | Second |

