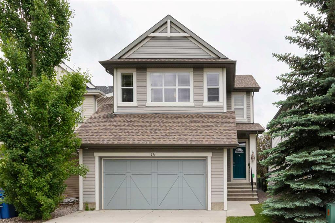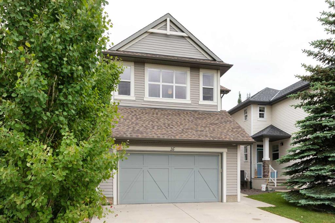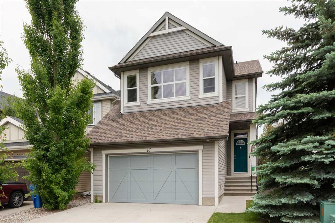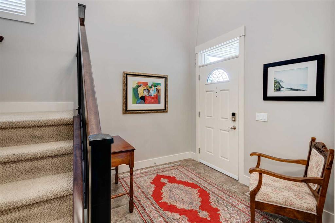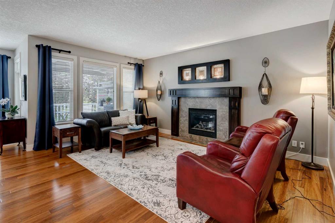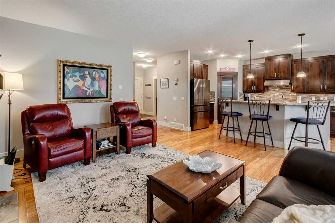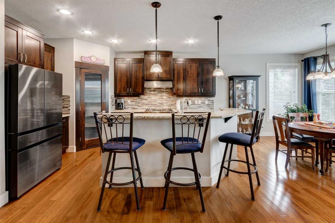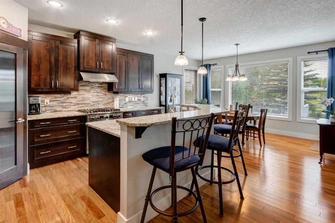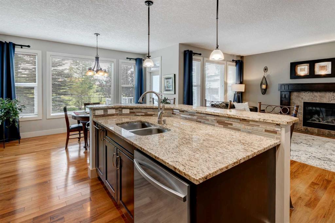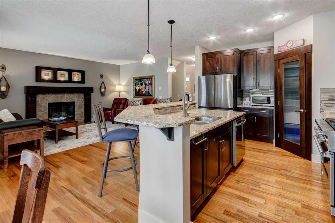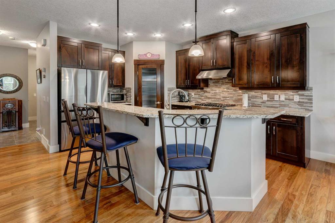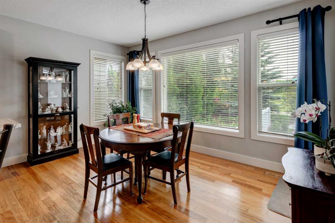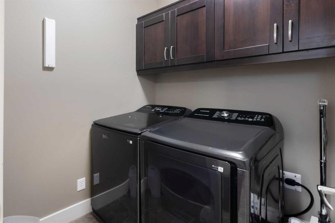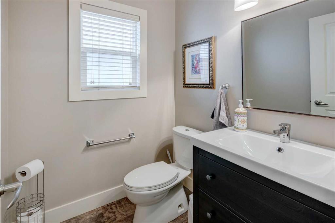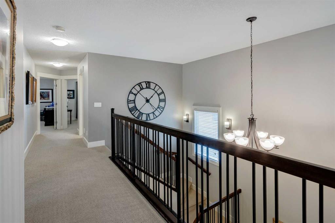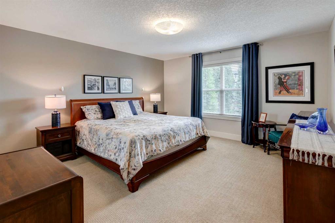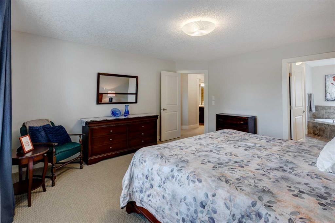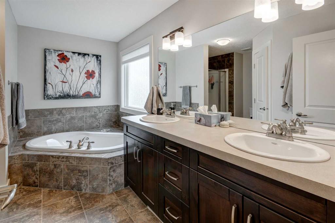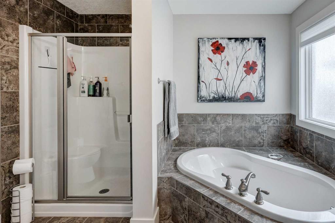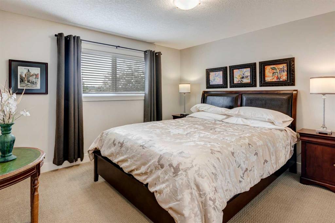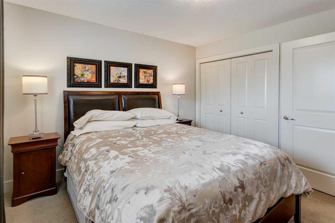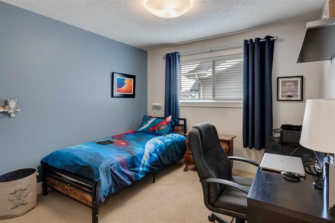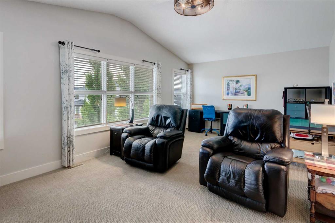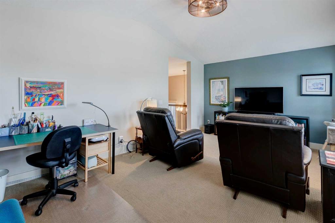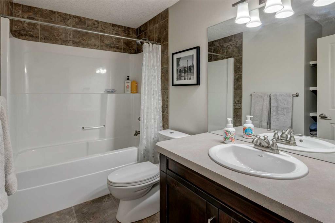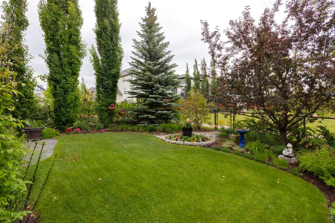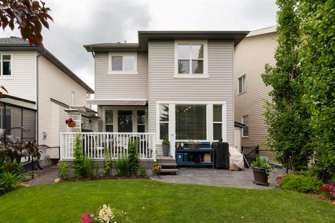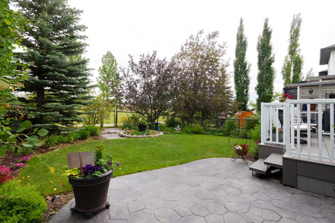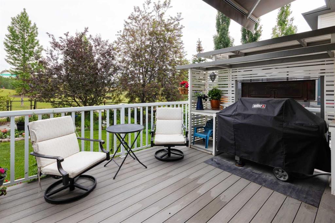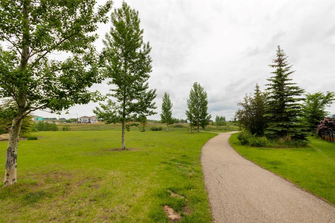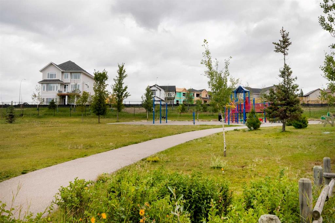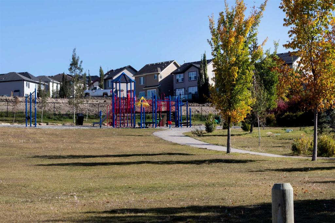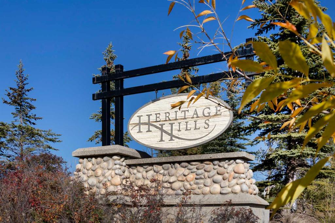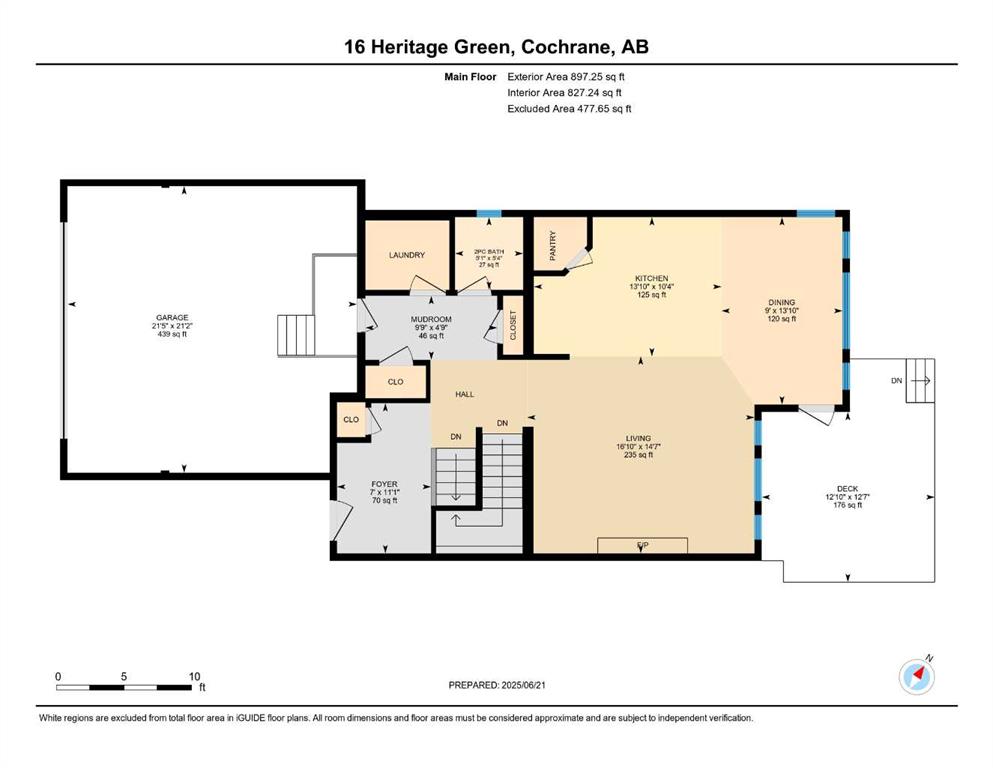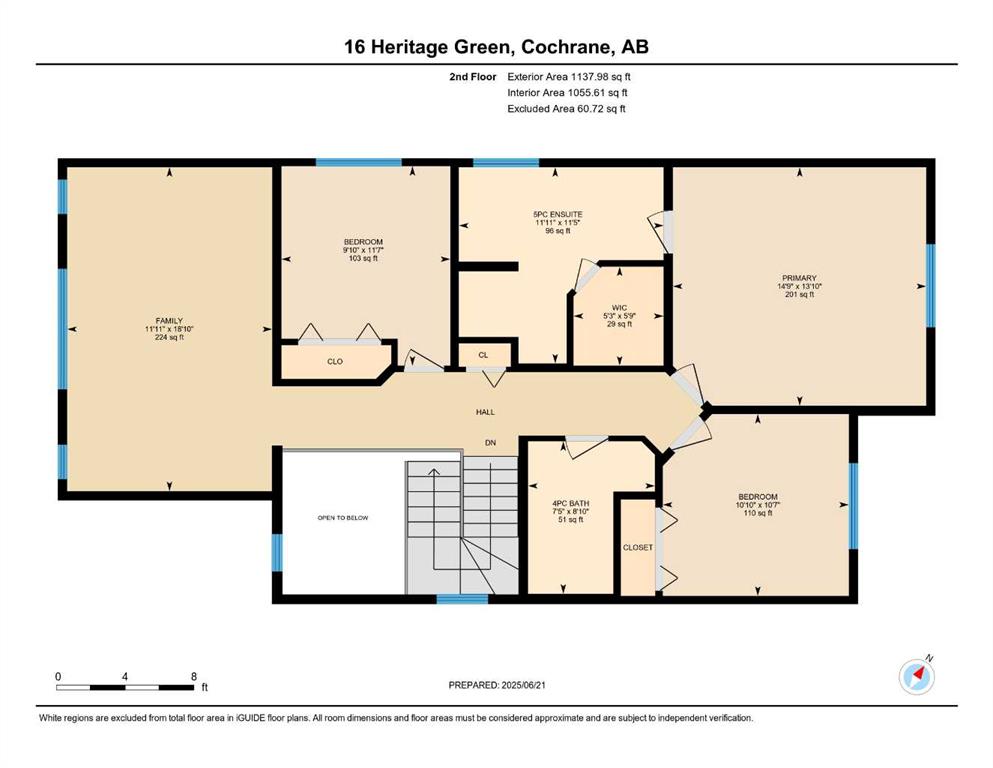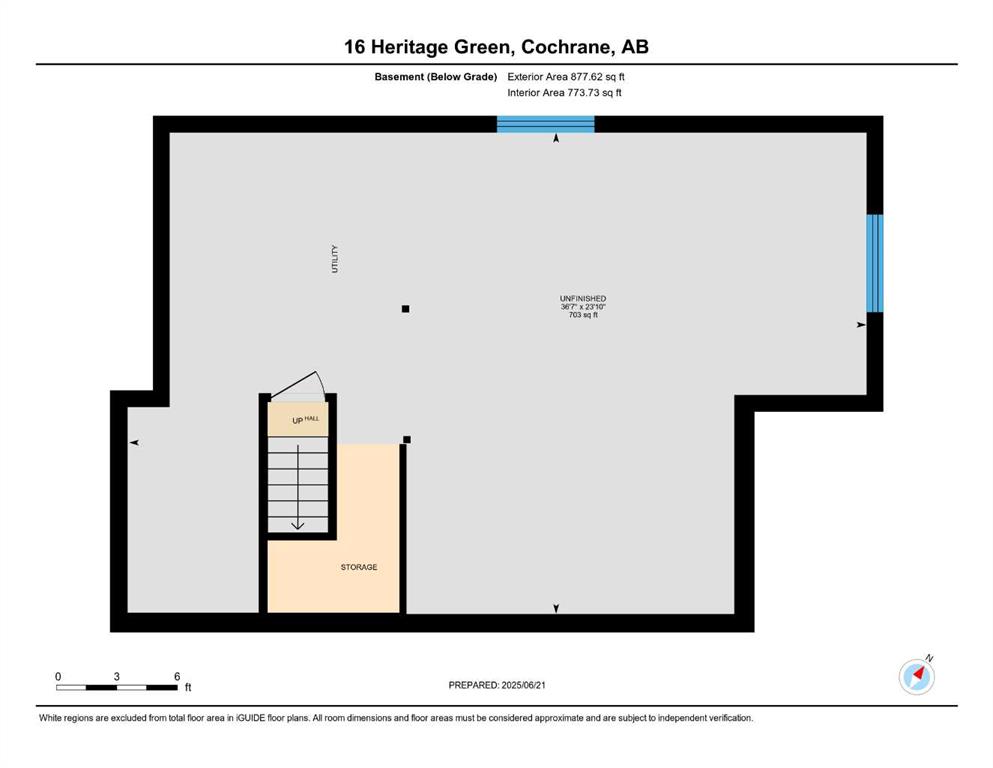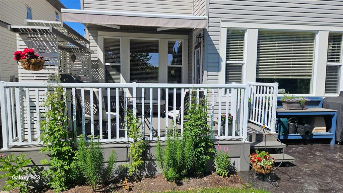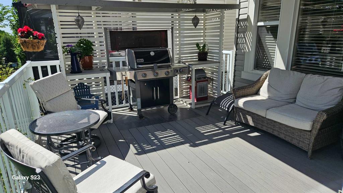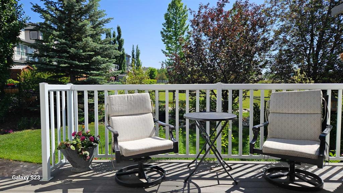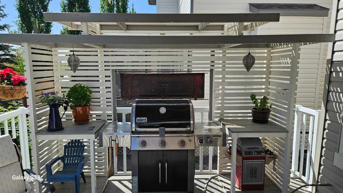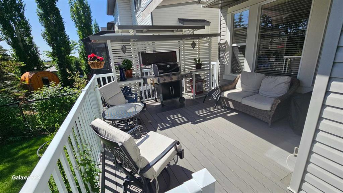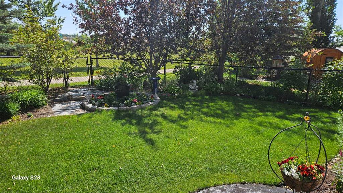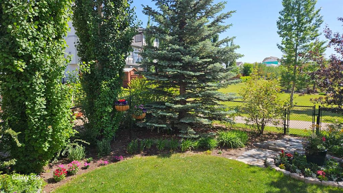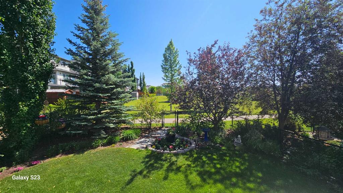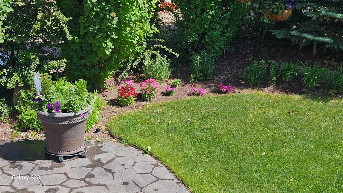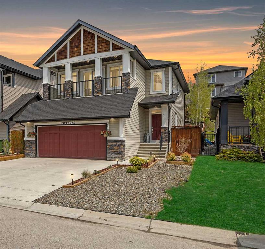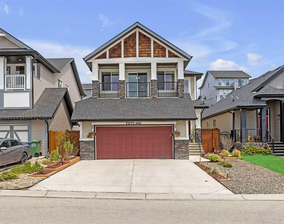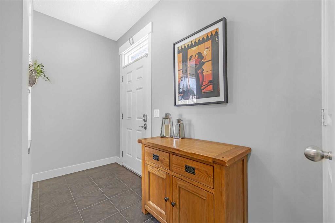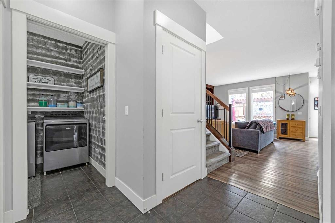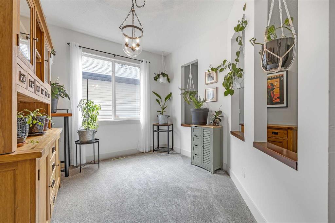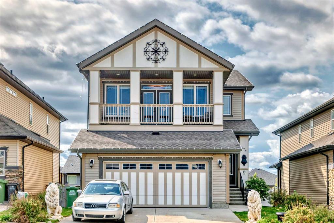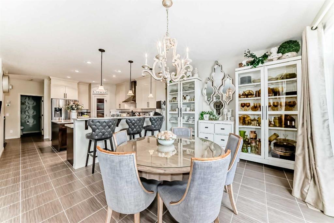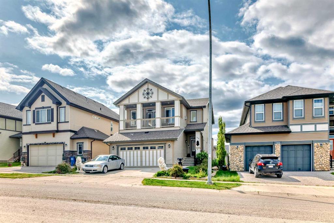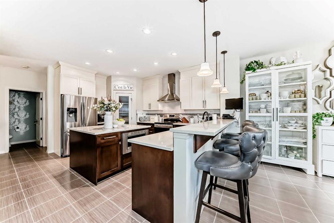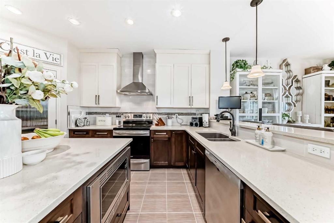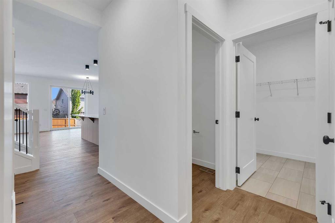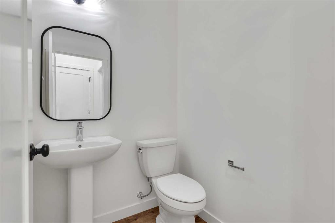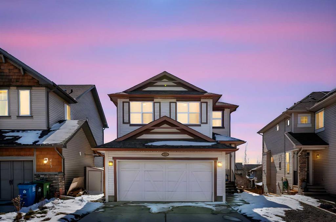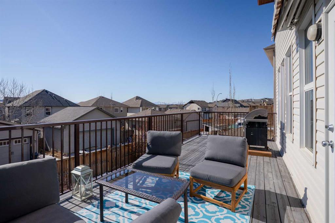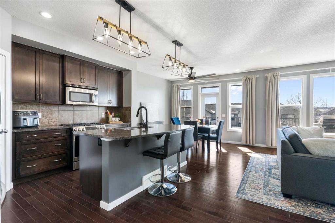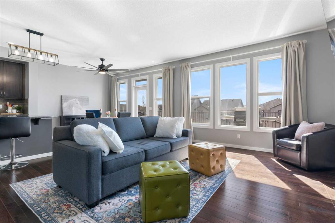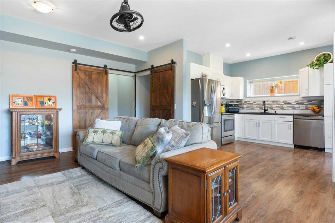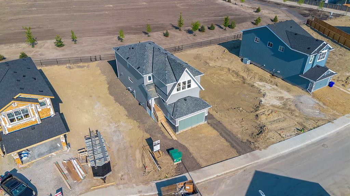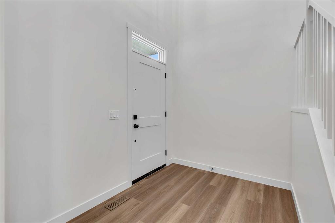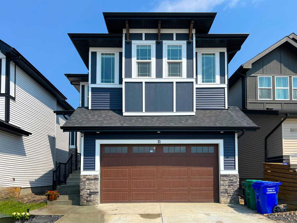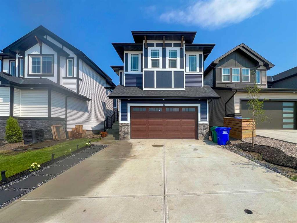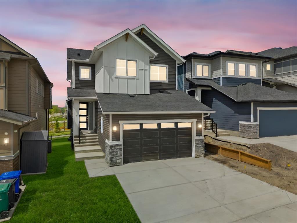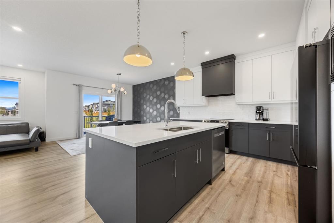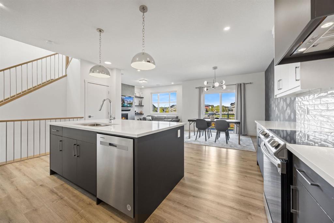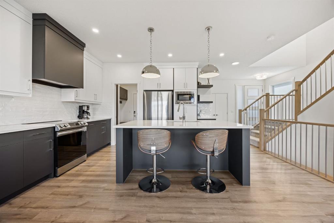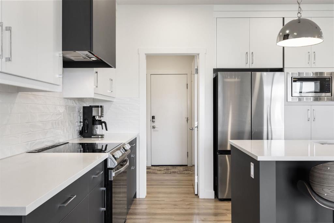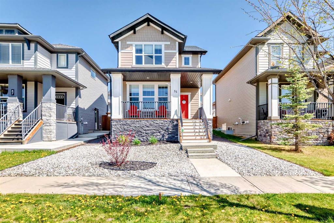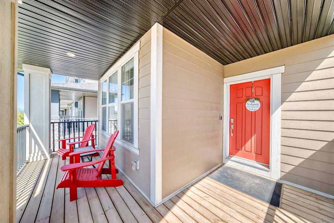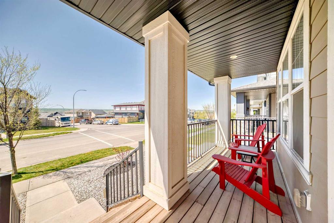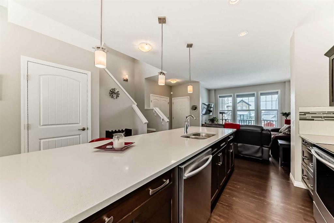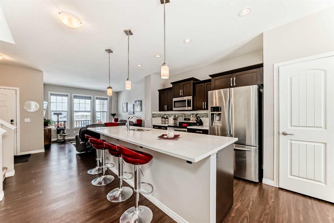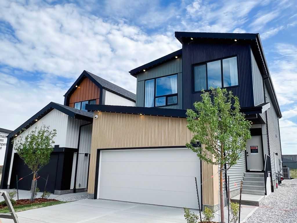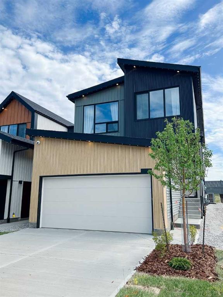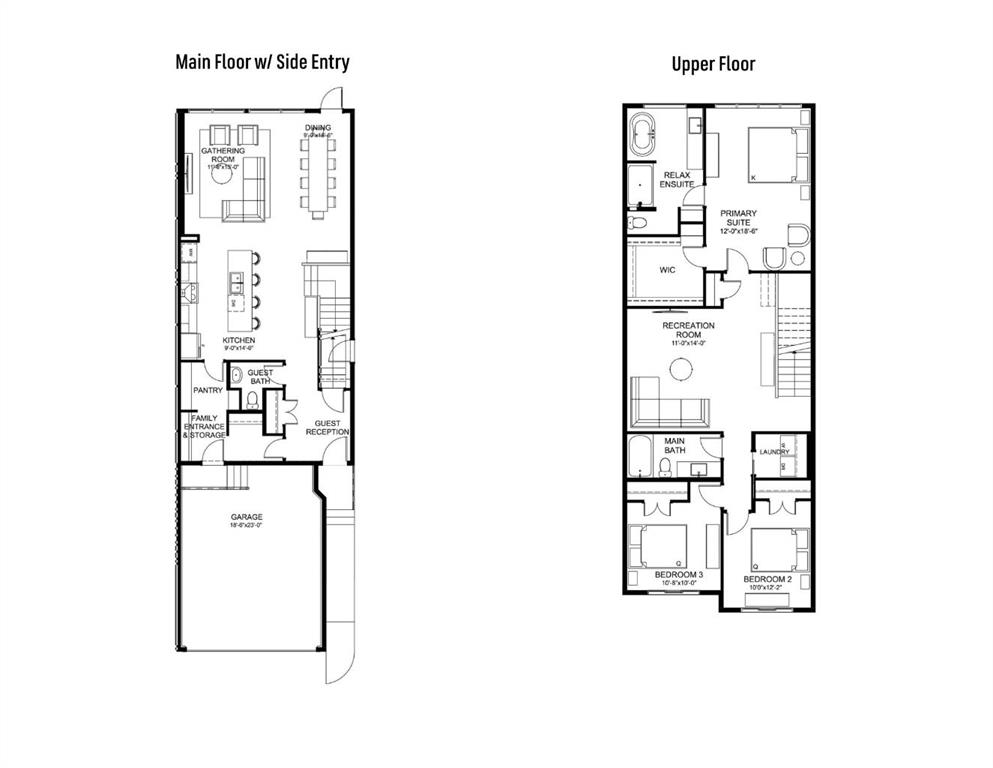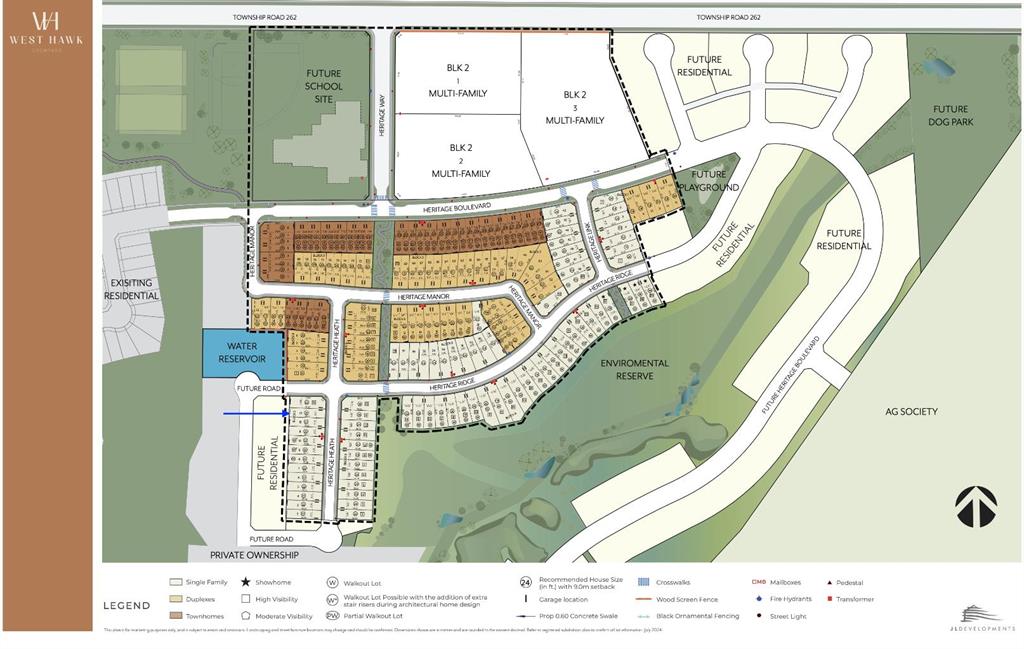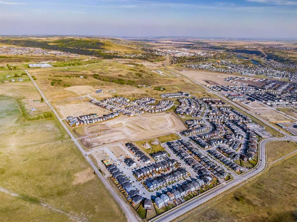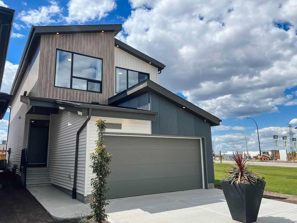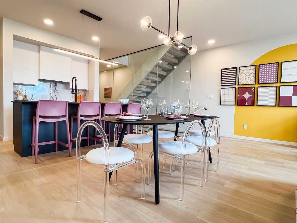16 Heritage Green
Cochrane T4C 0L3
MLS® Number: A2232209
$ 660,000
3
BEDROOMS
2 + 1
BATHROOMS
2,035
SQUARE FEET
2009
YEAR BUILT
Welcome to 16 Heritage Green. Step into a home that truly delivers on every level and located in one of Cochrane’s most desirable family-friendly communities, Heritage Hills. This beautifully maintained and extensively upgraded home backs onto a serene green space, offering privacy, tranquility, and the rare luxury of having no backyard neighbors. The mature, manicured landscaping creates an outdoor retreat that feels like your own private park, including full irrigation in the backyard, power awning with remote over the deck, a lovely custom pergola with a one-of-a-kind BBQ area, perfect for quiet mornings with your cup of coffee, backyard barbecues, or letting the kids play. The home has thoughtful upgrades throughout, with rich Brazilian olive hardwood flooring, upgraded stainless steel appliances, including a Viking Professional gas range with electric oven, and Vent-a Hood exhaust fan, stunning full-height distressed pine cabinetry, and granite countertops and convenient pantry. The open-concept layout flows into the dining area with views of the gorgeous backyard and then seamlessly into the living area, where a beautiful gas fireplace creates a cozy focal point. The spacious main floor laundry room and stylish two-piece powder room add to the home's functional layout and complete the main floor. Upstairs, you'll find a large bonus room with vaulted ceilings and enviable views of the mountains. The large primary suite features a spa like a five-piece ensuite with double sinks, a corner soaker tub, and separate shower. Two additional well-sized bedrooms and another full bathroom complete the upper floor. The unfinished basement is ready for its new owner and your creative design plans with roughed in plumbing and bright windows. This gorgeous two story, double oversized heated attached garage home with private backyard will not last long, book your showing today!
| COMMUNITY | Heritage Hills. |
| PROPERTY TYPE | Detached |
| BUILDING TYPE | House |
| STYLE | 2 Storey |
| YEAR BUILT | 2009 |
| SQUARE FOOTAGE | 2,035 |
| BEDROOMS | 3 |
| BATHROOMS | 3.00 |
| BASEMENT | Full, Unfinished |
| AMENITIES | |
| APPLIANCES | Central Air Conditioner, Dryer, Garage Control(s), Garburator, Gas Cooktop, Microwave, Oven, Range Hood, Refrigerator, Washer, Water Softener, Window Coverings |
| COOLING | Central Air |
| FIREPLACE | Gas |
| FLOORING | Carpet, Hardwood, Tile |
| HEATING | Forced Air |
| LAUNDRY | Laundry Room, Main Level |
| LOT FEATURES | Back Lane, Backs on to Park/Green Space, Cul-De-Sac, Front Yard, Fruit Trees/Shrub(s), Garden, Landscaped, Lawn, Level, No Neighbours Behind, Private |
| PARKING | Double Garage Attached |
| RESTRICTIONS | Utility Right Of Way |
| ROOF | Asphalt Shingle |
| TITLE | Fee Simple |
| BROKER | RE/MAX West Real Estate |
| ROOMS | DIMENSIONS (m) | LEVEL |
|---|---|---|
| 2pc Bathroom | 5`4" x 5`1" | Main |
| Dining Room | 13`10" x 14`9" | Main |
| Foyer | 11`7" x 11`7" | Main |
| Kitchen | 10`4" x 13`10" | Main |
| Living Room | 14`7" x 16`10" | Main |
| Mud Room | 4`9" x 9`9" | Main |
| 4pc Bathroom | 8`10" x 7`5" | Second |
| 5pc Ensuite bath | 11`5" x 11`11" | Second |
| Bedroom | 11`7" x 9`10" | Second |
| Bedroom | 10`7" x 10`10" | Second |
| Bonus Room | 18`10" x 11`11" | Second |
| Bedroom - Primary | 13`10" x 14`9" | Second |

