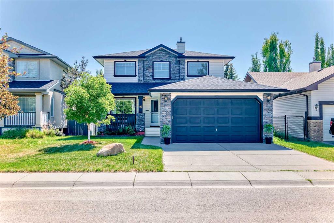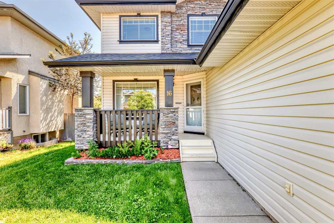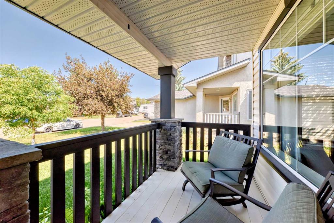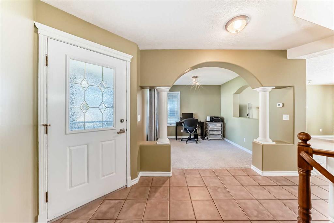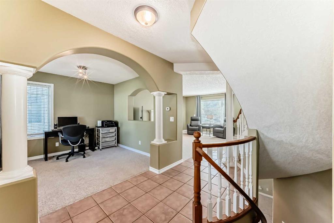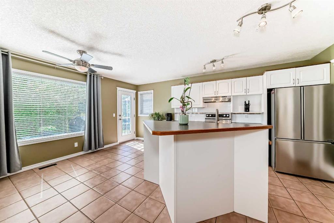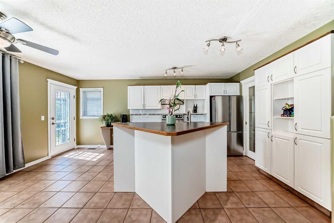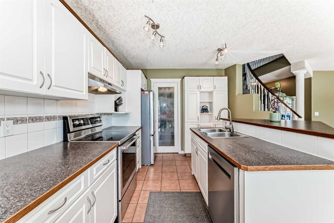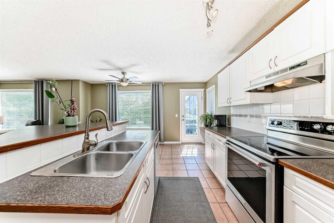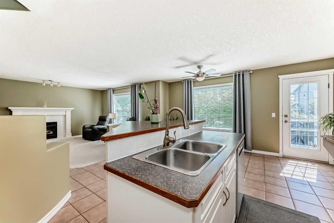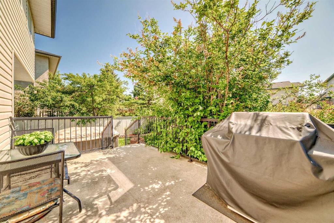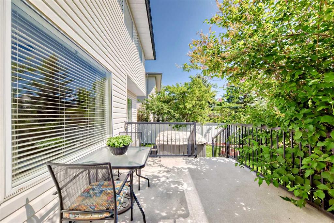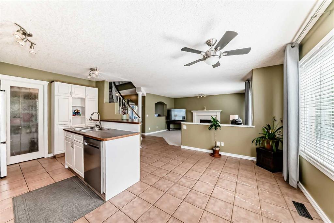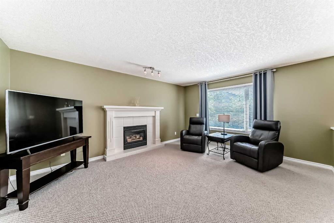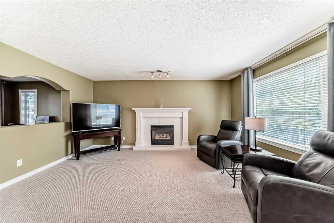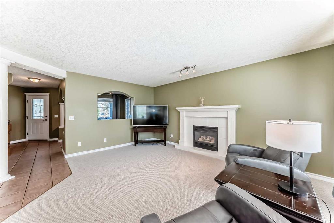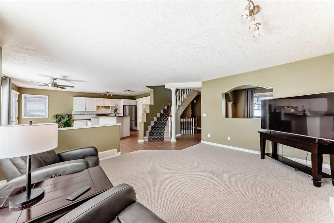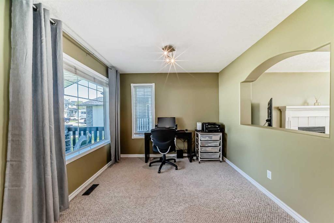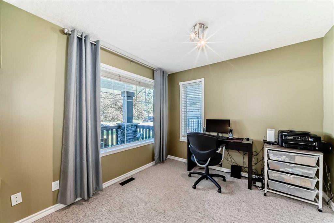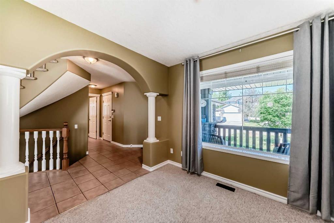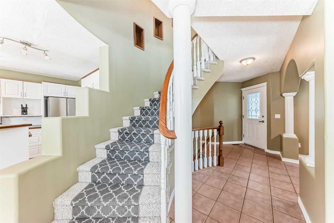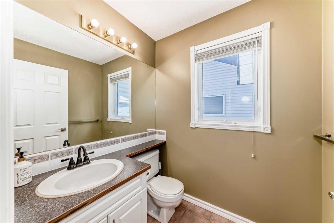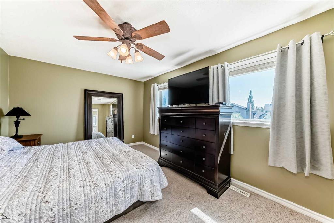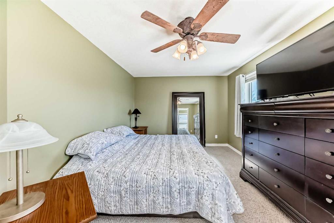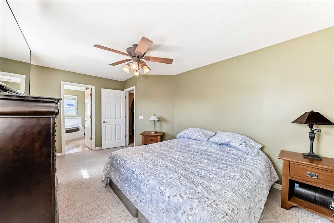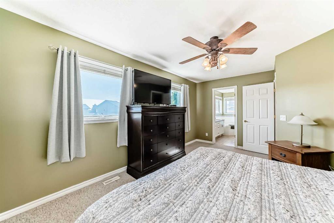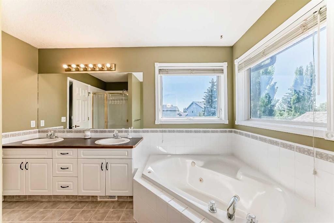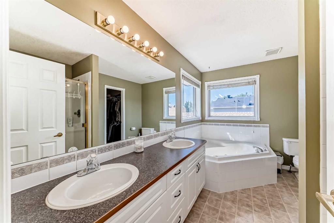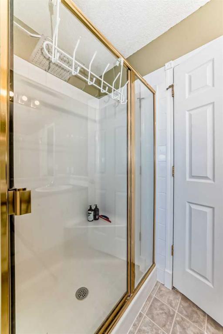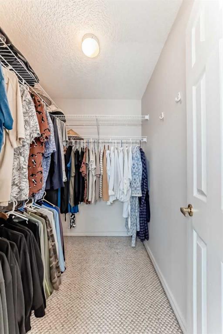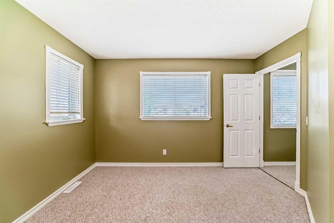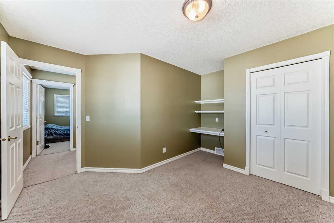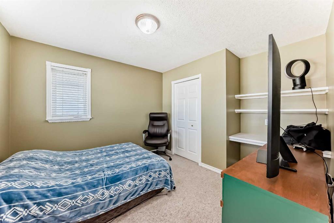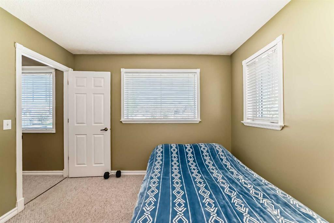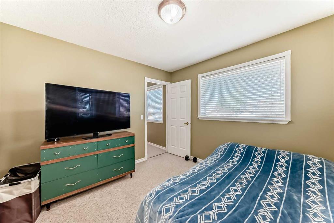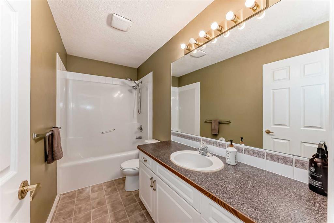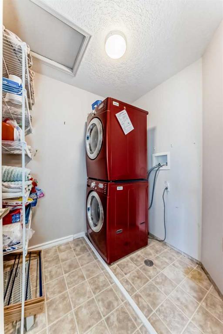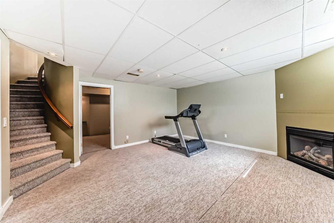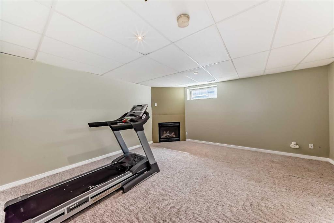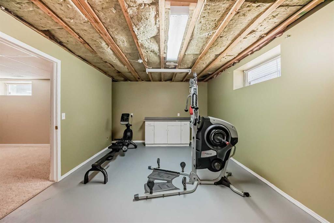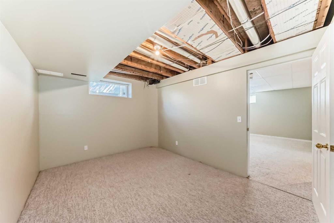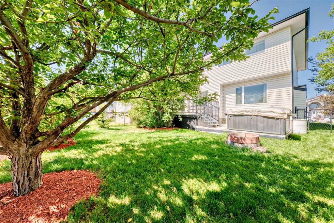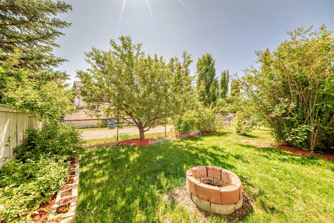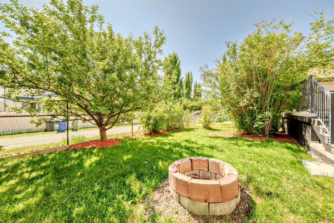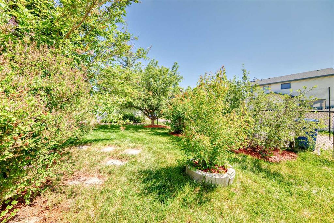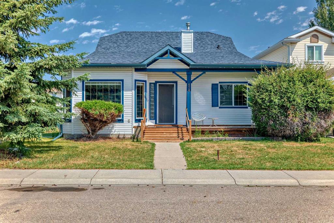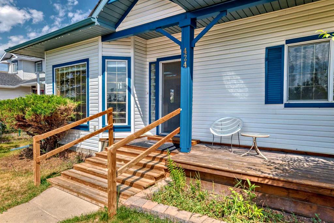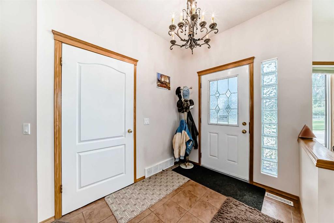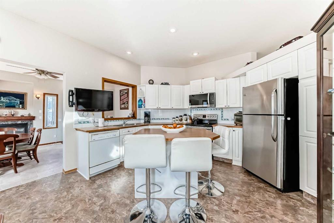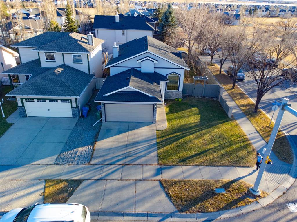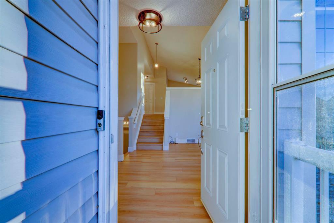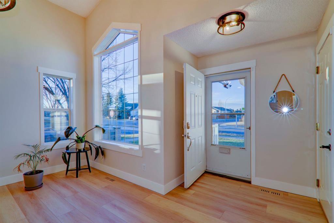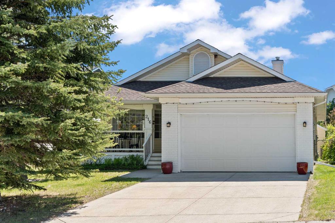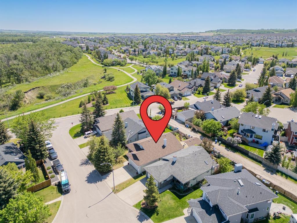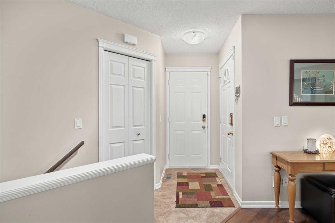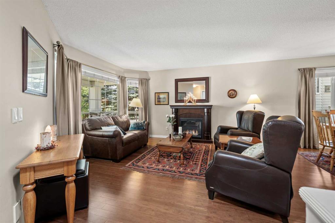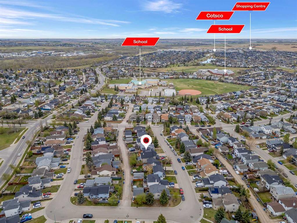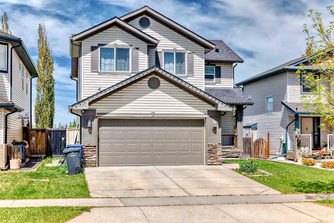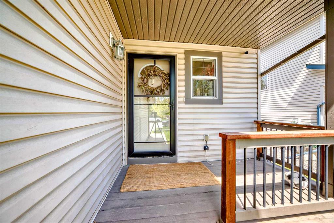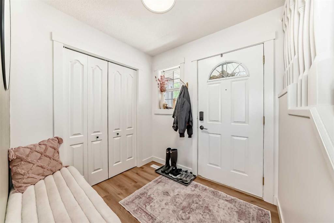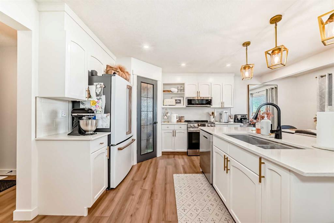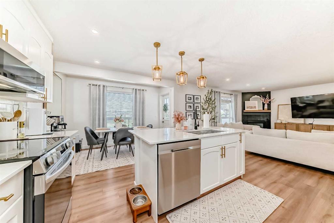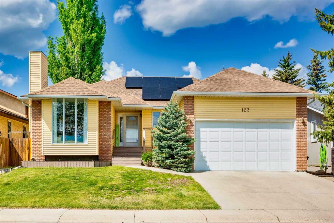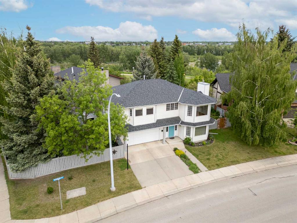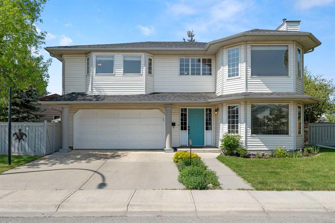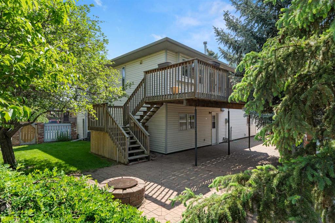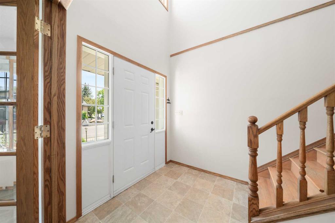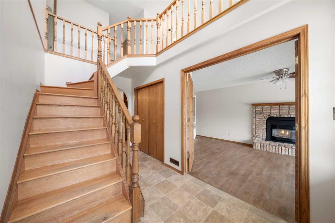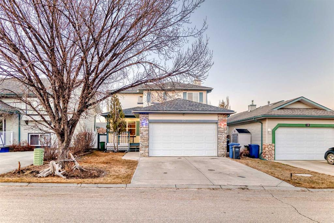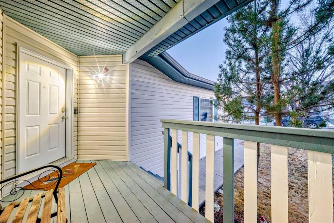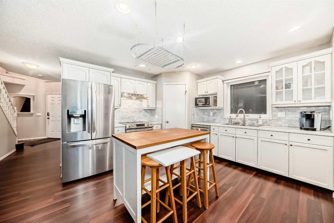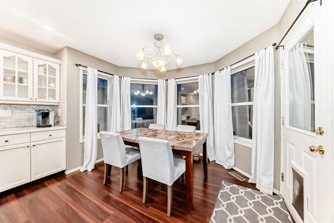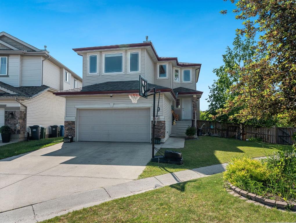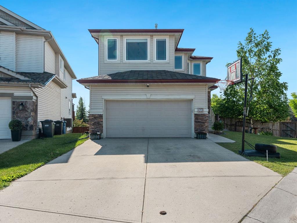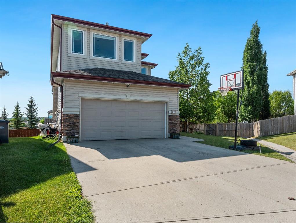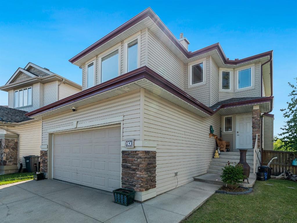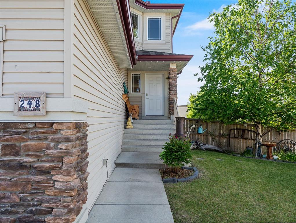16 Cimarron Crescent
Okotoks T1S 1S8
MLS® Number: A2232756
$ 649,900
4
BEDROOMS
2 + 1
BATHROOMS
1,781
SQUARE FEET
1997
YEAR BUILT
Welcome to the beautiful and very well-established community of Cimarron in Okotoks! A versatile, family-oriented community that truly offers something for everyone—all set against the stunning backdrop of the Sheep River Valley and Rocky Mountains. Tucked into the heart of the sought-after Cimarron community you’ll find this well-maintained 2277 total sqft front drive garage, 4-bedroom, 2 ½ bathroom home that offers the perfect blend of family-friendly living, everyday comfort, outdoor living, and easy access to everything you need just minutes away. With a bright, inviting main floor with large windows, a cozy gas fireplace, AIR CONDITIONED, and a spacious living and dining area, and a nice sized kitchen, this home is perfect for both family gatherings, relaxing evenings, and casual entertaining. A fully fenced landscaped backyard offers room to play, garden, or simply enjoy the quiet surroundings. All set and ready for summer barbecues, future hot tub fun, a firepit nights! All you need to maximize your outdoor enjoyment this summer and summers to come! The double front-attached garage offers plenty of room for vehicles, bikes, toys, and extra storage as needed. Also comes with a side man door that gives easy access to the side and back yards for maintenance convenience. With the very close proximity to multiple top-rated schools, St. Mary’s, St. John Paul II, Foothills Composite High makes this location ideal for families. Residents enjoy quick access to big-box retailers (Costco, Home Depot, Walmart), grocery stores (Sobeys, Safeway), restaurants, pubs, banks, cafes, and ALL AMENITIES, along with easy Calgary access and commute-friendly drives, with quick connections to Highway 2A. Outdoor enthusiasts will LOVE the meandering trail systems, parks, playgrounds, and river access that all encourage walking, biking, and active living along the beautiful Sheep River. Whether you’re a young family, a couple upsizing from a starter home, or simply looking for that right sized space with thoughtful design, this Cimarron property checks all the boxes. It’s move-in ready, well cared for, and in a location that supports both quiet living and daily convenience. Connect with your favorite realtor and book your showing today!
| COMMUNITY | Cimarron |
| PROPERTY TYPE | Detached |
| BUILDING TYPE | House |
| STYLE | 2 Storey |
| YEAR BUILT | 1997 |
| SQUARE FOOTAGE | 1,781 |
| BEDROOMS | 4 |
| BATHROOMS | 3.00 |
| BASEMENT | Full, Partially Finished |
| AMENITIES | |
| APPLIANCES | Central Air Conditioner, Dishwasher, Electric Range, Garage Control(s), Range Hood, Refrigerator, Washer/Dryer Stacked, Water Softener, Window Coverings |
| COOLING | Central Air |
| FIREPLACE | Basement, Family Room, Gas, Mantle, Tile |
| FLOORING | Carpet, Ceramic Tile |
| HEATING | Central, High Efficiency, Fireplace(s), Forced Air, Natural Gas |
| LAUNDRY | Laundry Room, Upper Level |
| LOT FEATURES | Back Lane, Front Yard, Fruit Trees/Shrub(s), Landscaped, Lawn, Level, Many Trees, Native Plants, Rectangular Lot, Street Lighting, Treed |
| PARKING | Concrete Driveway, Double Garage Attached, Front Drive, Garage Door Opener, Garage Faces Front, Off Street |
| RESTRICTIONS | None Known |
| ROOF | Asphalt Shingle |
| TITLE | Fee Simple |
| BROKER | eXp Realty |
| ROOMS | DIMENSIONS (m) | LEVEL |
|---|---|---|
| Bedroom | 13`0" x 9`9" | Basement |
| Game Room | 15`8" x 15`9" | Basement |
| Flex Space | 17`2" x 11`8" | Basement |
| Furnace/Utility Room | 10`7" x 10`8" | Basement |
| Entrance | 3`11" x 3`11" | Main |
| Mud Room | 6`9" x 3`8" | Main |
| 2pc Bathroom | 4`11" x 5`10" | Main |
| Office | 9`6" x 9`8" | Main |
| Living Room | 16`5" x 13`6" | Main |
| Kitchen | 11`7" x 10`5" | Main |
| Dining Room | 7`11" x 15`2" | Main |
| Pantry | 3`11" x 9`1" | Main |
| Covered Porch | 14`0" x 5`10" | Main |
| Bedroom | 13`3" x 12`0" | Second |
| Bedroom | 12`3" x 10`6" | Second |
| 4pc Bathroom | 10`5" x 4`11" | Second |
| Laundry | 5`11" x 6`10" | Second |
| Bedroom - Primary | 16`11" x 10`10" | Second |
| 5pc Ensuite bath | 11`8" x 8`1" | Second |
| Walk-In Closet | 6`10" x 5`4" | Second |

